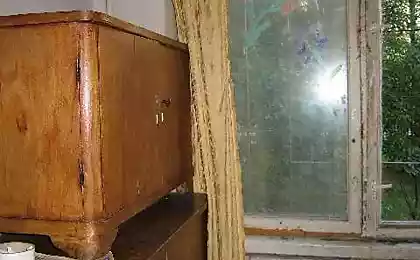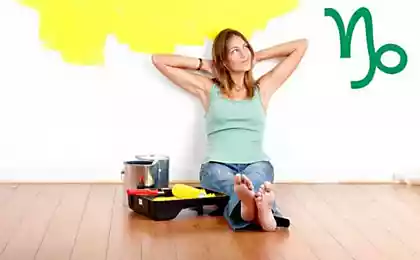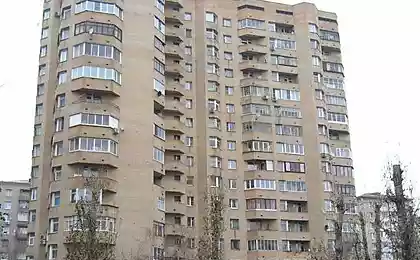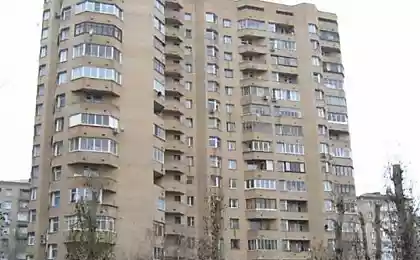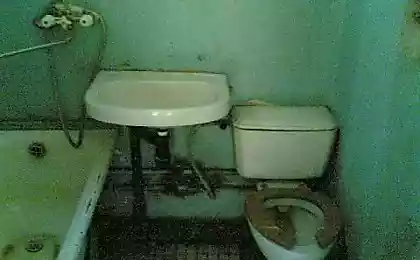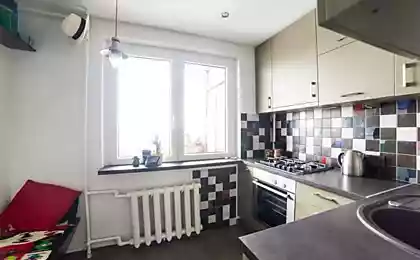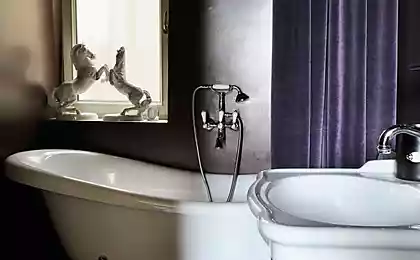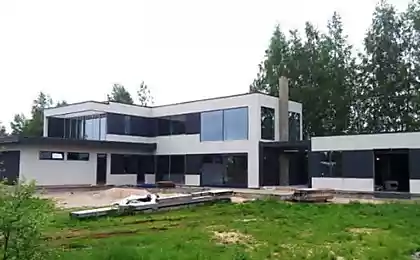221
Mistakes in mounting wiring in the house
Proper wiring in the apartment is the basis of comfort and well-being. Therefore, it is important to know exactly where to put the wiring, and plug-in and switches.
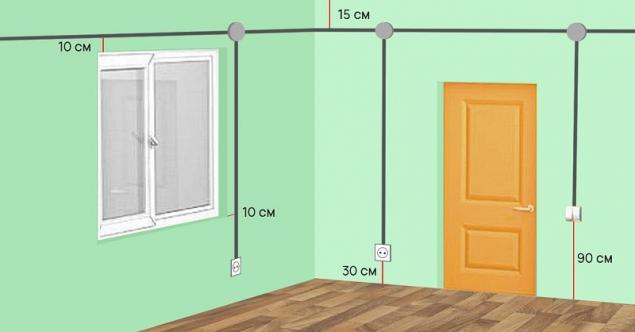
Otherwise, it will be problematic to drive a nail, not to mention a comprehensive repair. And to unravel the wires of numerous extension cords, too, would not want ...
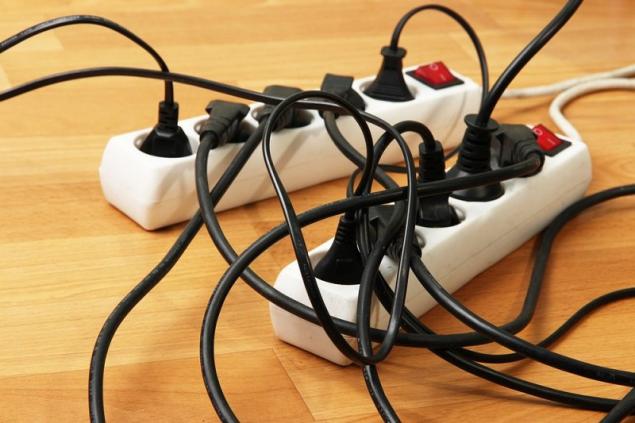
DepositPhotos
The ideal option is to think about the location of electrical appliances at the design stage. And in this sense, of course, it is very important to have a furniture layout plan (to plan outlets where the appliances will be connected). What to consider – we will tell in this material.
Properly lay electrical wiring along horizontal and vertical lines, regardless of whether in a cable channel or under plaster. But still, you can often find wiring, laid the shortest way, arbitrarily.
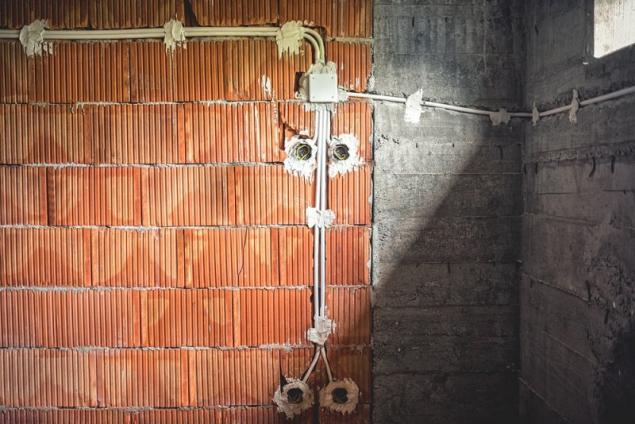
DepositPhotos
Such a trick go for several reasons: because of the savings of electrical wiring, ignorance of the rules of electrical installation, carelessness of the electrician, in order to save time and effort. Why is it so important to observe the geometry of electrical wiring?
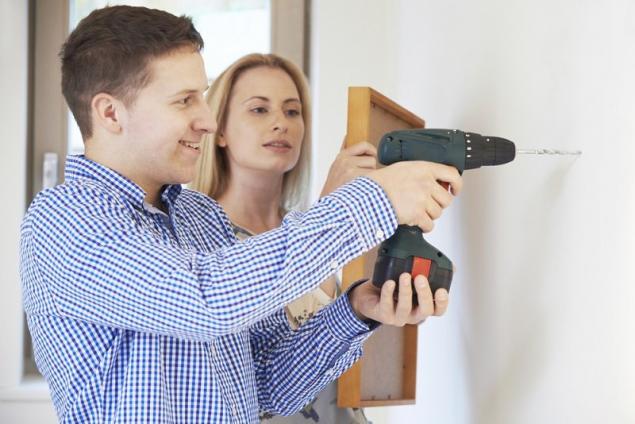
DepositPhotos
Incorrectly mounted electrical wiring increases the risk of one day de-energizing part of the line. We made repairs, rearranged furniture in the house, decided to hang a new picture on the formed space, drill and get exactly to the place where sparks fly out. Such a scenario is not invented, it is a common phenomenon.
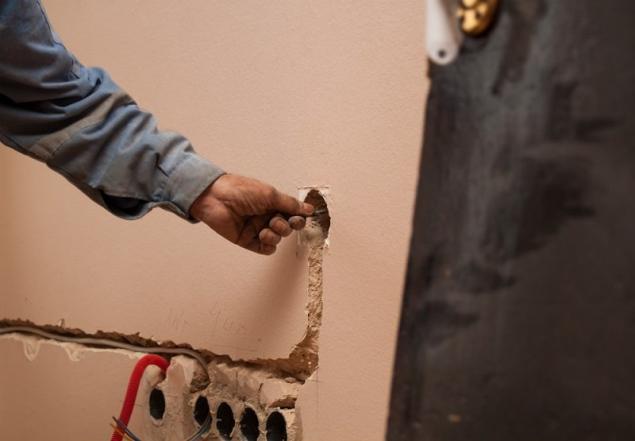
DepositPhotos
Electrical wiring rules require that where the socket or switch is installed, the wiring is lowered vertically to electrical installations. If in the future you need to hang the picture, the risk of damaging the electrical wiring is reduced to zero.
Vertically laid wires shall be removed from door and window openings by at least 10 cm. Near the heating pipes, the gasket should be carried out at a distance of at least 15-20 cm, at perpendicular intersection, the electrical wiring should be protected by asbestos gaskets.
Parallel laying near pipelines with combustible substances (gas) is made at a distance of not less than 40 cm. You also need to monitor the sharp corners of concrete, metal parts and shrinkage of the building.
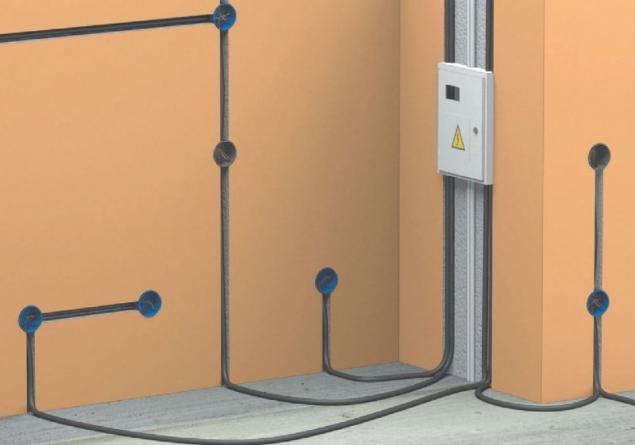
At what height from the base of the ceiling is electrical wiring laid? At least 15 cm (depending on the height of the ceiling). The principle is as follows: if you plan to install a suspended or stretch ceiling, the wire should remain in the accessible area.
If the new ceiling from the main ceiling will be lowered by 30 cm in an apartment with high ceilings, electrical wiring should be laid at a distance of 40 cm. You need to take this rule into account even if you are not currently planning to install suspended ceilings.
The main lighting switch is placed near the door at a height of 75-90 cm. When choosing a height, take into account the average height of adult family members - everyone should be comfortable pressing the key, taking the lowered hand to the side.
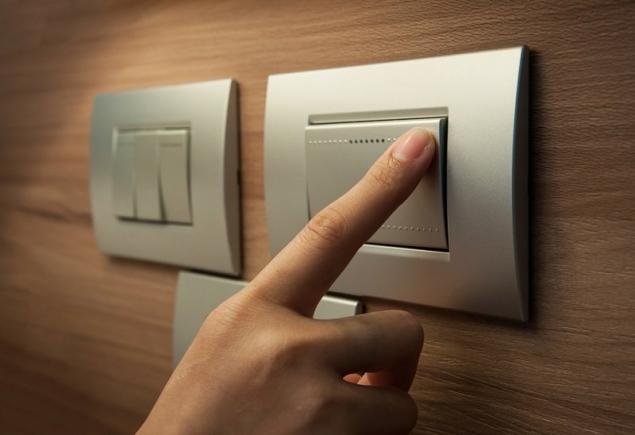
DepositPhotos height of 80 cm is optimal for almost everyone. The switch should not be closed with furniture or an open door, it is placed on the side where the handle of the closed door is located.
Switches in the bathroom, toilet and pantry are placed in the corridor, and in living rooms, kitchen and corridor - indoors. Switches of additional lighting (decorative or comfortable illumination) can be placed on any wall, focusing on the design of the room.
The height of the location of sockets is the cause of many disputes. Recently, the so-called European standard for installing sockets and switches has become widespread, according to which sockets are installed at a height of 30 cm from the floor, and switches at a height of 90 cm from the floor.
80134
DepositPhotos
In fact, as such, the European standard for the height of the location of switches and sockets does not exist, this definition came to us along with the well-known concept of “eurorepair” to replace the so-called Soviet standard, according to which the switches were installed at shoulder level, that is, at a height of 160 cm from the floor, and the sockets at a distance of 90 cm from the floor.
In the first case, we get convenient access to electricity for any appliances standing on a surface. In the second - for floor floor floor lamps and occasionally used equipment like a vacuum cleaner.
Each option has its pros and cons, even the Soviet way of installing switches, many people still consider the most convenient. The switch is in the field of view of the eyes, allows you to install furniture nearby that will not close it, and is also safe for children.
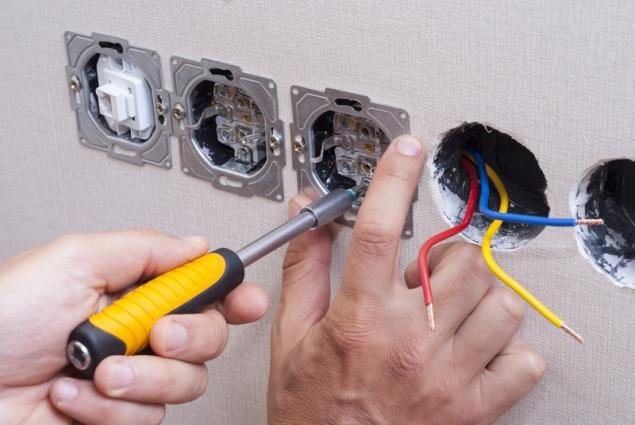
DepositPhotos
At the same time, the European standard is more ergonomic, as it allows you to control the lighting without raising your hands high without looking. And in sockets located at a height of 90 cm according to the Soviet standard, it is more convenient to include electrical appliances, you do not have to bend.
But if the device does not require a constant shutdown from the network, it is always in the same place, more convenient will be the outlet located below, so that the maximum were hidden from the view of the power wire.
Correctly design the height of the installation and location of sockets can be subject to a few simple rules.
Rules for positioning sockets
In houses that were built more than thirty years ago, no outlets in the bathroom and toilet were not provided at all. Today, hot tubs, boilers, exhaust fans have become the standard. Therefore, when designing a bathroom, you need to immediately look for outlets.
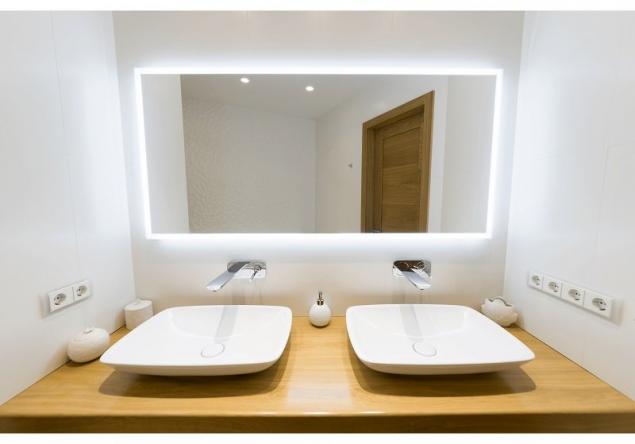
The socket for Jacuzzi and shower can be installed behind their decorative walls, you will not constantly turn on and off these units.
The socket for the exhaust fan can be installed at the top, next to it, although most often the exhaust fan is connected to the lighting system: the light is turned on - the fan has earned.
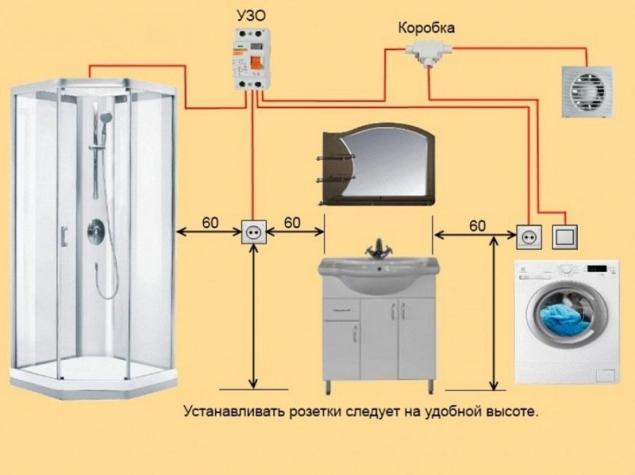
Near the bathroom mirror, which usually hangs above the washbasin, you can mount one or two outlets. One can be used to power the lamps above the mirror, the second - for a hair dryer, razor and other small devices.
If the dimensions of the bathroom allow you to install a washing machine, remember that sockets for it are located at a distance of at least 50-60 cm from water pipes.
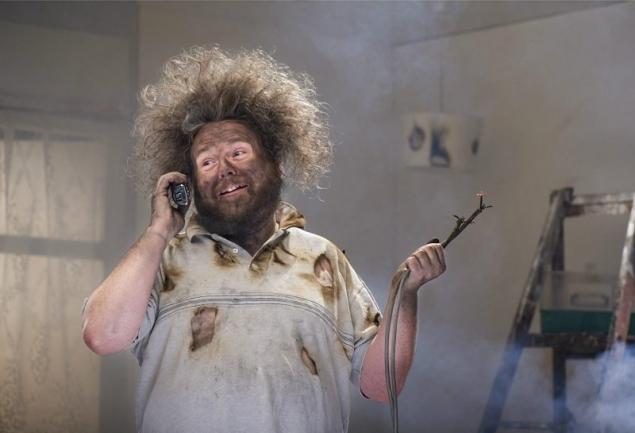
The editorial board of the socket and switches in the bathroom must meet the standard for wet rooms (protection class at least IP44) and be reliably grounded. A designer or designer should tell you that.
By the number of electrical appliances per unit area, the kitchen will give a head start to any room. Just count: refrigerator, electric stove or stove gas, but with electric fire, oven, hood above the stove, microwave, electric kettle.
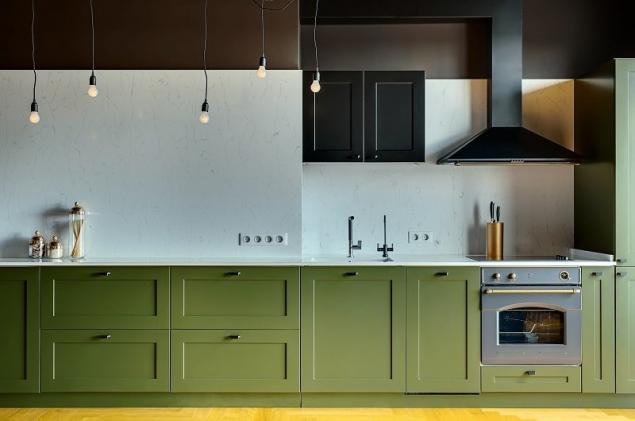
These are only devices that are permanently connected to the network. Plus in the kitchen can settle washing and dishwasher, and this is two more outlets.
And besides them, there is also a mixer, a blender, a coffee grinder and a coffee maker, an electric meat grinder and a juicer, a pancake, a sandwich bowl and a bunch of all sorts of devices that we take out and turn on regularly.
We count again: for those who are constantly included, eight and at least five should be available just in case. But there are nuances.
Refrigerator outlets and stove can be located right behind them: how often do you make a change in the kitchen? Turned it on and forgot. If your microwave is on the refrigerator, and this often happens, its socket is there - behind the refrigerator.
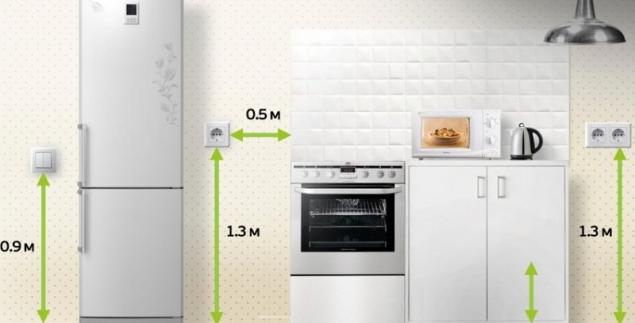
The same applies to the washing machine and dishwasher: sockets for them, as a rule, hide behind the kitchen set. The socket for the constantly included hood is best mounted under the ceiling.
If you are going to use an electric stove and an electric oven, they need separate wiring, thicker sections, and separate sockets.
If your bedroom has a classic format with a double bed and bedside tables at the edges, it would be nice to have two outlets near each of them: connect a night lamp and keep a socket for charging a mobile phone or tablet.
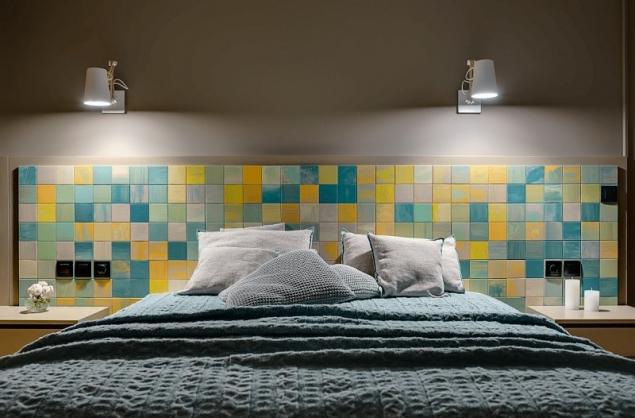
The same number of sockets is needed for two separate beds. If there is also a toilet table in the bedroom, then there should be sockets near it, preferably two or three. Dryer on, for example.
Television in the bedroom is a common occurrence. Most often it is hung on the wall so that it is convenient to watch it while lying on the bed. That's why he needs a power outlet. The principle of its installation is the same as for a suspended TV in the living room, behind the screen.
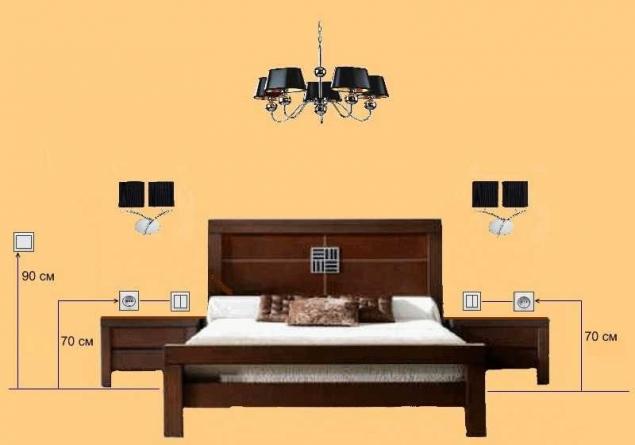
Air conditioning in the bedroom requires another socket, which must be installed at the top, next to the installation site of the air conditioner. Remember the ugly wires hanging? That was the case.
Using these simple rules, common sense and safety rules, you can achieve the optimal location of sockets and switches in your home. Remember that it is better to calculate and foresee everything correctly at once than to redo the electrical wiring afterward.
Planning repairs? "Site" It will tell you what to look for when choosing a door. If you follow the advice of an experienced installer, you will choose a door that will not have problems with the installation. Remember that you have the right to quality service!
To prevent even the smallest repairs from turning into a living hell, pay attention to these practical tips. We hope you can use them. We wish you a successful repair!

Otherwise, it will be problematic to drive a nail, not to mention a comprehensive repair. And to unravel the wires of numerous extension cords, too, would not want ...

DepositPhotos
The ideal option is to think about the location of electrical appliances at the design stage. And in this sense, of course, it is very important to have a furniture layout plan (to plan outlets where the appliances will be connected). What to consider – we will tell in this material.
Properly lay electrical wiring along horizontal and vertical lines, regardless of whether in a cable channel or under plaster. But still, you can often find wiring, laid the shortest way, arbitrarily.

DepositPhotos
Such a trick go for several reasons: because of the savings of electrical wiring, ignorance of the rules of electrical installation, carelessness of the electrician, in order to save time and effort. Why is it so important to observe the geometry of electrical wiring?

DepositPhotos
Incorrectly mounted electrical wiring increases the risk of one day de-energizing part of the line. We made repairs, rearranged furniture in the house, decided to hang a new picture on the formed space, drill and get exactly to the place where sparks fly out. Such a scenario is not invented, it is a common phenomenon.

DepositPhotos
Electrical wiring rules require that where the socket or switch is installed, the wiring is lowered vertically to electrical installations. If in the future you need to hang the picture, the risk of damaging the electrical wiring is reduced to zero.
Vertically laid wires shall be removed from door and window openings by at least 10 cm. Near the heating pipes, the gasket should be carried out at a distance of at least 15-20 cm, at perpendicular intersection, the electrical wiring should be protected by asbestos gaskets.
Parallel laying near pipelines with combustible substances (gas) is made at a distance of not less than 40 cm. You also need to monitor the sharp corners of concrete, metal parts and shrinkage of the building.

At what height from the base of the ceiling is electrical wiring laid? At least 15 cm (depending on the height of the ceiling). The principle is as follows: if you plan to install a suspended or stretch ceiling, the wire should remain in the accessible area.
If the new ceiling from the main ceiling will be lowered by 30 cm in an apartment with high ceilings, electrical wiring should be laid at a distance of 40 cm. You need to take this rule into account even if you are not currently planning to install suspended ceilings.
The main lighting switch is placed near the door at a height of 75-90 cm. When choosing a height, take into account the average height of adult family members - everyone should be comfortable pressing the key, taking the lowered hand to the side.

DepositPhotos height of 80 cm is optimal for almost everyone. The switch should not be closed with furniture or an open door, it is placed on the side where the handle of the closed door is located.
Switches in the bathroom, toilet and pantry are placed in the corridor, and in living rooms, kitchen and corridor - indoors. Switches of additional lighting (decorative or comfortable illumination) can be placed on any wall, focusing on the design of the room.
The height of the location of sockets is the cause of many disputes. Recently, the so-called European standard for installing sockets and switches has become widespread, according to which sockets are installed at a height of 30 cm from the floor, and switches at a height of 90 cm from the floor.
80134
DepositPhotos
In fact, as such, the European standard for the height of the location of switches and sockets does not exist, this definition came to us along with the well-known concept of “eurorepair” to replace the so-called Soviet standard, according to which the switches were installed at shoulder level, that is, at a height of 160 cm from the floor, and the sockets at a distance of 90 cm from the floor.
In the first case, we get convenient access to electricity for any appliances standing on a surface. In the second - for floor floor floor lamps and occasionally used equipment like a vacuum cleaner.
Each option has its pros and cons, even the Soviet way of installing switches, many people still consider the most convenient. The switch is in the field of view of the eyes, allows you to install furniture nearby that will not close it, and is also safe for children.

DepositPhotos
At the same time, the European standard is more ergonomic, as it allows you to control the lighting without raising your hands high without looking. And in sockets located at a height of 90 cm according to the Soviet standard, it is more convenient to include electrical appliances, you do not have to bend.
But if the device does not require a constant shutdown from the network, it is always in the same place, more convenient will be the outlet located below, so that the maximum were hidden from the view of the power wire.
Correctly design the height of the installation and location of sockets can be subject to a few simple rules.
Rules for positioning sockets
- First decide on the arrangement of furniture and electrical appliances in the room, for this, make a scheme, preferably on a scale on which to mark all furniture, as well as equipment that requires connection to electricity.
- Then designate all outlets (including for the Internet and telephone), it is best to provide them with a margin.
- Sockets for stationary equipment (computer, TV) should be placed so that you always have free access to them, but at the same time it is desirable that they hide behind the appliances themselves.
- Sockets that will be used periodically and are located on open areas of the walls, it is best to do at one height - 30 cm from the floor, and the number to provide in such a way that the vacuum cleaner reaches any room.
- The sockets above the desk, bedside tables, dressers are best placed at a height of 15-20 cm from the surface of the furniture.
- In those places where you are not exactly sure about the location of furniture or electrical appliances, we advise you to install sockets at a height of 30 cm, and switches - 90 cm from floor level. In most cases, this is the most convenient option.
In houses that were built more than thirty years ago, no outlets in the bathroom and toilet were not provided at all. Today, hot tubs, boilers, exhaust fans have become the standard. Therefore, when designing a bathroom, you need to immediately look for outlets.

The socket for Jacuzzi and shower can be installed behind their decorative walls, you will not constantly turn on and off these units.
The socket for the exhaust fan can be installed at the top, next to it, although most often the exhaust fan is connected to the lighting system: the light is turned on - the fan has earned.

Near the bathroom mirror, which usually hangs above the washbasin, you can mount one or two outlets. One can be used to power the lamps above the mirror, the second - for a hair dryer, razor and other small devices.
If the dimensions of the bathroom allow you to install a washing machine, remember that sockets for it are located at a distance of at least 50-60 cm from water pipes.

The editorial board of the socket and switches in the bathroom must meet the standard for wet rooms (protection class at least IP44) and be reliably grounded. A designer or designer should tell you that.
By the number of electrical appliances per unit area, the kitchen will give a head start to any room. Just count: refrigerator, electric stove or stove gas, but with electric fire, oven, hood above the stove, microwave, electric kettle.

These are only devices that are permanently connected to the network. Plus in the kitchen can settle washing and dishwasher, and this is two more outlets.
And besides them, there is also a mixer, a blender, a coffee grinder and a coffee maker, an electric meat grinder and a juicer, a pancake, a sandwich bowl and a bunch of all sorts of devices that we take out and turn on regularly.
We count again: for those who are constantly included, eight and at least five should be available just in case. But there are nuances.
Refrigerator outlets and stove can be located right behind them: how often do you make a change in the kitchen? Turned it on and forgot. If your microwave is on the refrigerator, and this often happens, its socket is there - behind the refrigerator.

The same applies to the washing machine and dishwasher: sockets for them, as a rule, hide behind the kitchen set. The socket for the constantly included hood is best mounted under the ceiling.
If you are going to use an electric stove and an electric oven, they need separate wiring, thicker sections, and separate sockets.
If your bedroom has a classic format with a double bed and bedside tables at the edges, it would be nice to have two outlets near each of them: connect a night lamp and keep a socket for charging a mobile phone or tablet.

The same number of sockets is needed for two separate beds. If there is also a toilet table in the bedroom, then there should be sockets near it, preferably two or three. Dryer on, for example.
Television in the bedroom is a common occurrence. Most often it is hung on the wall so that it is convenient to watch it while lying on the bed. That's why he needs a power outlet. The principle of its installation is the same as for a suspended TV in the living room, behind the screen.

Air conditioning in the bedroom requires another socket, which must be installed at the top, next to the installation site of the air conditioner. Remember the ugly wires hanging? That was the case.
Using these simple rules, common sense and safety rules, you can achieve the optimal location of sockets and switches in your home. Remember that it is better to calculate and foresee everything correctly at once than to redo the electrical wiring afterward.
Planning repairs? "Site" It will tell you what to look for when choosing a door. If you follow the advice of an experienced installer, you will choose a door that will not have problems with the installation. Remember that you have the right to quality service!
To prevent even the smallest repairs from turning into a living hell, pay attention to these practical tips. We hope you can use them. We wish you a successful repair!
Eat after 18:00 and get thin! This is the best thing to eat for sleep.
What to cook from potatoes for insatiable guests



