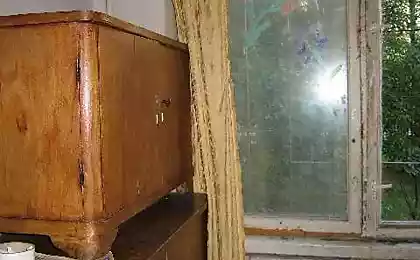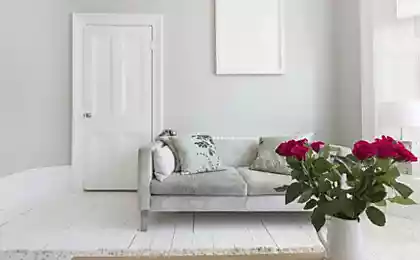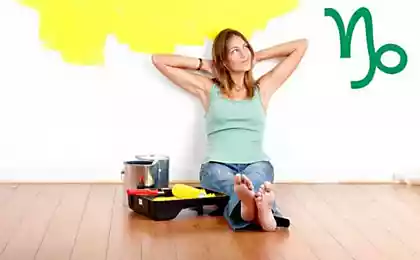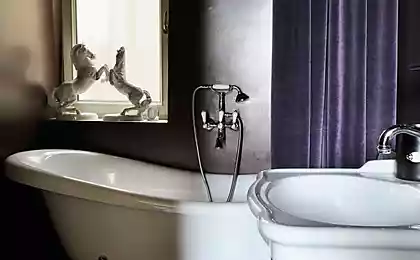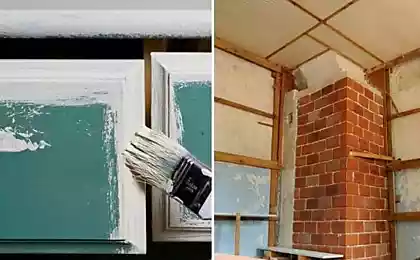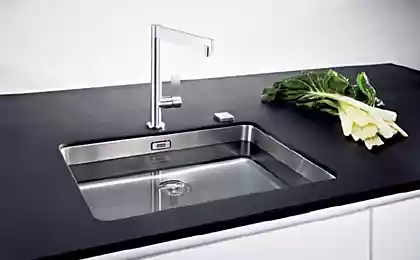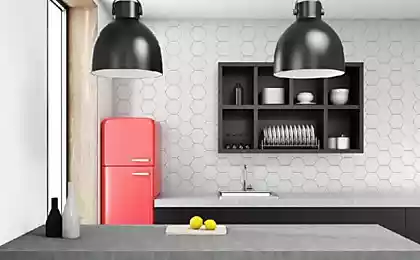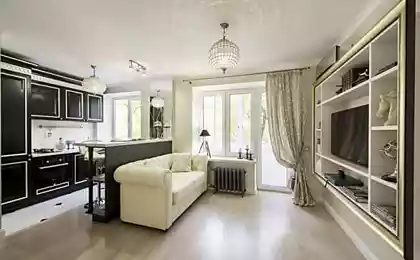178
How to lay out bathroom tiles
Summer is not only a time of holidays, trips to nature and harvesting at the country, but also the most suitable time to put your house in order.
It so happened that I inherited from my great-grandmother got an old, but very cozy apartment. I've been living in it for over two years. Cosmetic repairs in the apartment were made last year, but the bathroom and bathroom did not reach hands, and there was no special finances.
In the last days of July, I finally came to the fact that it was time to replace the old and partially peeled. bathroom-tile. I made the decision, collected the money, found the master, but as soon as it came to what tile to choose, and most importantly, how to correctly and beautifully place it on the wall, there was a complete stupor.
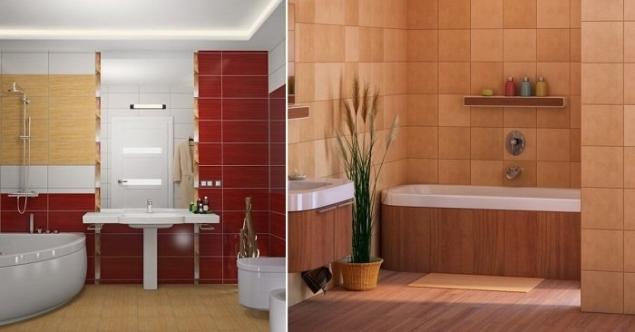
DepositPhotos
Everyone knows that light walls visually make the room more spacious. No one is going to argue with this, and this fact is taken into account when choosing tubing options room. But there are still a few interesting points, the knowledge of which will help to avoid mistakes in compiling the layout and selection of the color of the tile, its location, the color of the grout.
Today's edition. "Site" I want to share 11 tips with you. How to lay out the bathroom A room to please the eye every day. From a simple repair to a remake of dreams!
Bathroom tile
Entourage in small bathrooms, characteristic of the domestic layout, should not be oversaturated with decorative elements. After all, there are usually too many items: plumbing, household devices, shelves, special furniture. 549112
DepositPhotos
And here are some examples of possible schemes for laying tiles.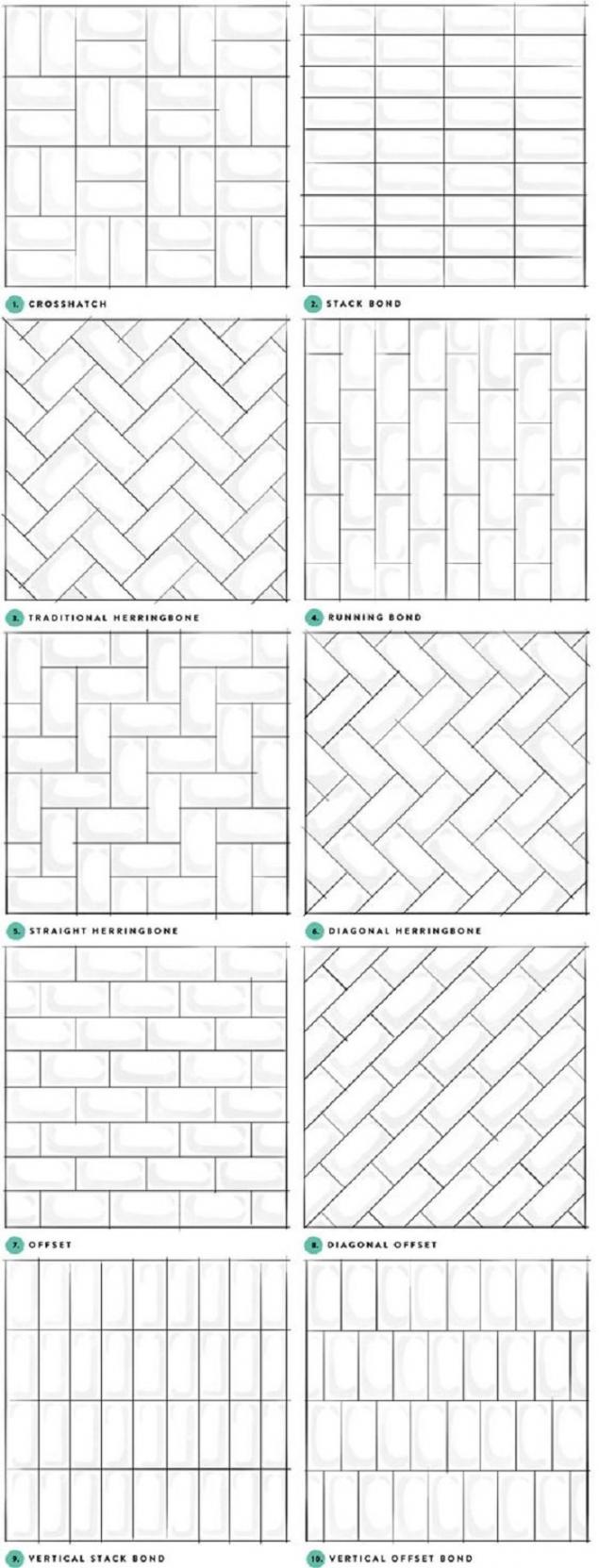
Interesting ideas for small bathrooms.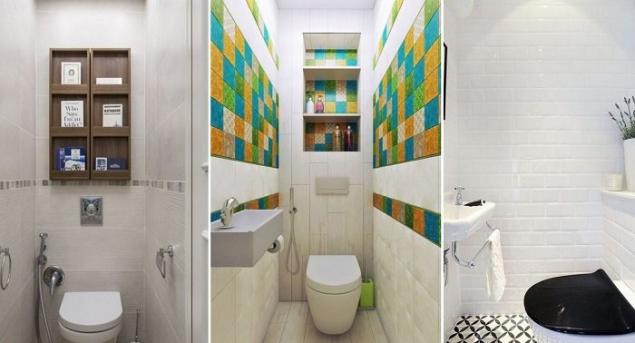
And again, useful patterns for tiling. Save it, you'll need it!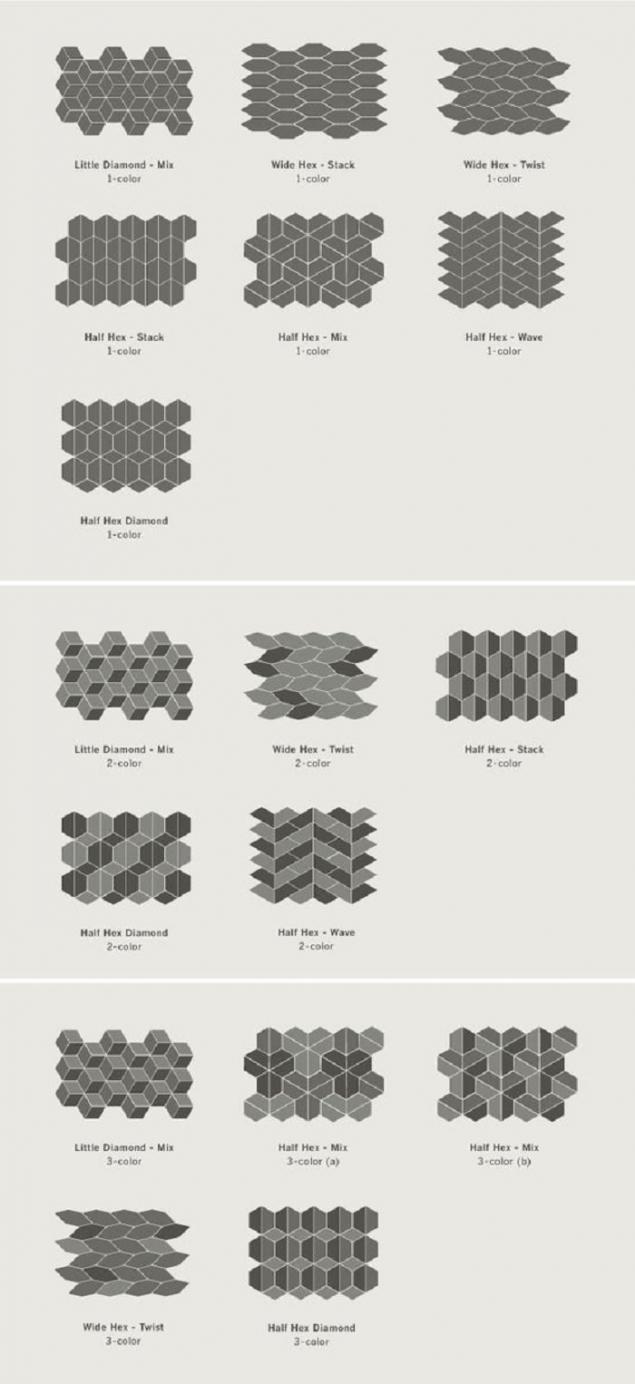
The tile around the bath repeats the pattern on the washbasin. Excellent design solution!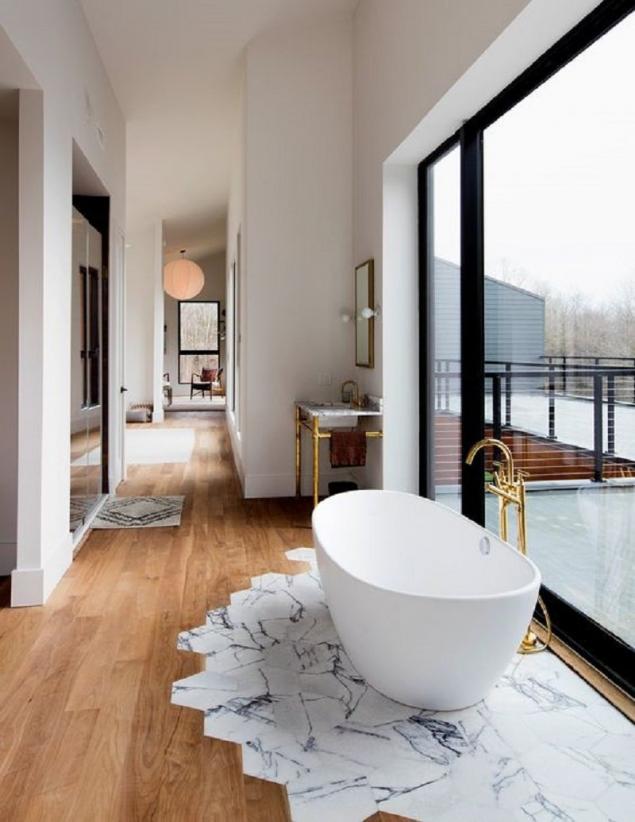
If you can't find a frieze of the right size, you can always use a mosaic. The same technique can be used when designing a bathroom box.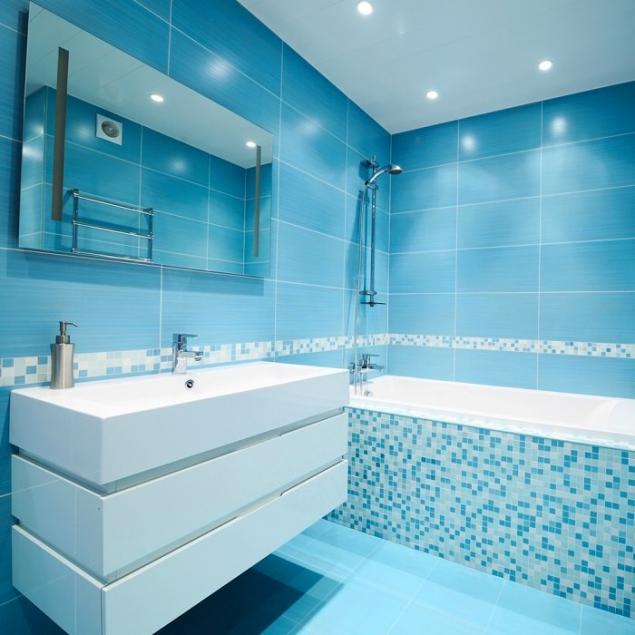
DepositPhotos
An unusual option of transitioning the floor tiles of the bathroom into the parquet of the corridor. 379230
Stylish solution, isn't it?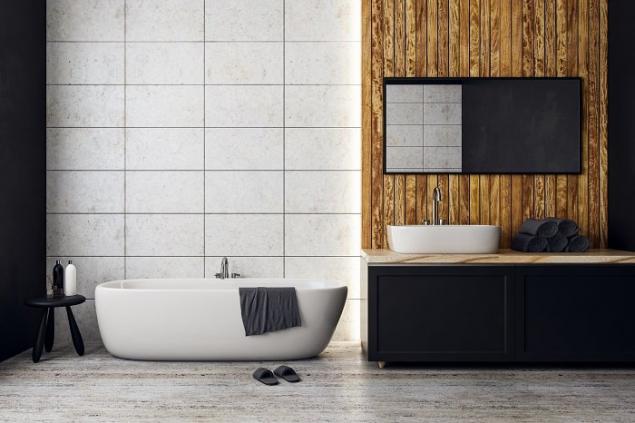
DepositPhotos
More often, not two, but three types of tile are combined: two monochromatic and decor combining both main colors. Decorative elements can be of different widths. Then they can make strips or columns of different widths. To the upper part was not so monotonous and boring add thin stripes of the same color as the lower part of the wall, and at the bottom have a vegetable or floral curb.
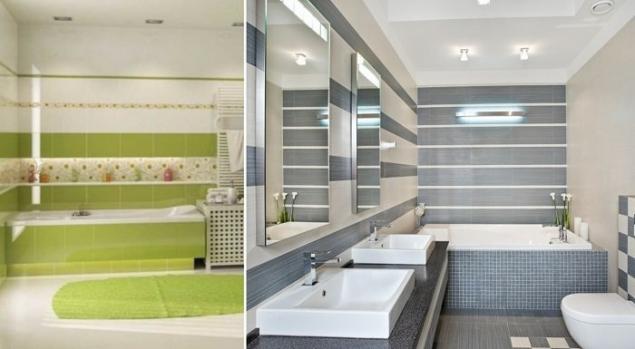
DepositPhotos
If the division of walls by height does not tempt you, but the monotonous design evokes despondency, you can consider the option with an accent wall. Also pay attention to the interesting nichework.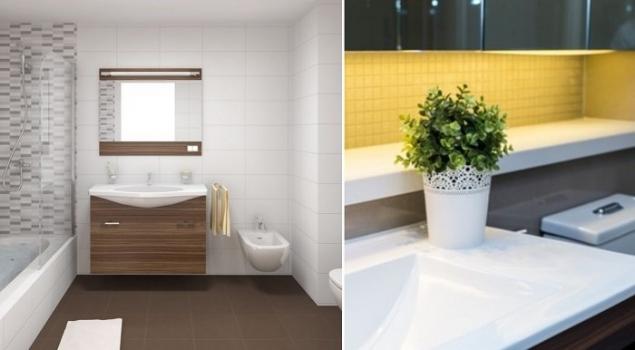
DepositPhotos
The trend to combine materials of different textures and colors in the interior is becoming more popular. To zone the room and make it more functional, designers are ready to go for anything. Therefore, the connection of tiles and laminate on the floor is a fairly common solution.
I suggest you learn about 10 amazing ways to beautifully dock laminate and tile. Perfect flooring!
The bathroom is a room for hygiene and relaxation. That is why its design and decoration should give pleasure to those who are in this room.
Did you like the article? Share ideas with your friends on social networks, perhaps some of them are now in search of them. repair!
It so happened that I inherited from my great-grandmother got an old, but very cozy apartment. I've been living in it for over two years. Cosmetic repairs in the apartment were made last year, but the bathroom and bathroom did not reach hands, and there was no special finances.
In the last days of July, I finally came to the fact that it was time to replace the old and partially peeled. bathroom-tile. I made the decision, collected the money, found the master, but as soon as it came to what tile to choose, and most importantly, how to correctly and beautifully place it on the wall, there was a complete stupor.

DepositPhotos
Everyone knows that light walls visually make the room more spacious. No one is going to argue with this, and this fact is taken into account when choosing tubing options room. But there are still a few interesting points, the knowledge of which will help to avoid mistakes in compiling the layout and selection of the color of the tile, its location, the color of the grout.
Today's edition. "Site" I want to share 11 tips with you. How to lay out the bathroom A room to please the eye every day. From a simple repair to a remake of dreams!
Bathroom tile
- Recently, rectangular tiles are more often chosen for walls. At the same time, the first thing you have to determine is horizontally or vertically place the tiles on the walls. It is believed that the horizontal layout visually makes the room wider, and vertical - higher.
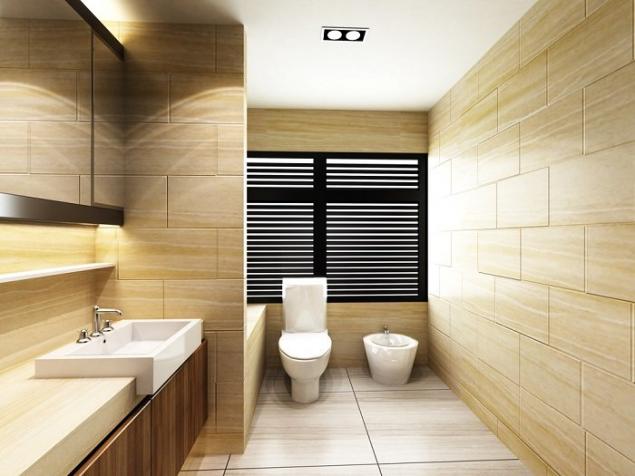
Entourage in small bathrooms, characteristic of the domestic layout, should not be oversaturated with decorative elements. After all, there are usually too many items: plumbing, household devices, shelves, special furniture. 549112
DepositPhotos
And here are some examples of possible schemes for laying tiles.

Interesting ideas for small bathrooms.

And again, useful patterns for tiling. Save it, you'll need it!

The tile around the bath repeats the pattern on the washbasin. Excellent design solution!

If you can't find a frieze of the right size, you can always use a mosaic. The same technique can be used when designing a bathroom box.

DepositPhotos
An unusual option of transitioning the floor tiles of the bathroom into the parquet of the corridor. 379230
Stylish solution, isn't it?

DepositPhotos
More often, not two, but three types of tile are combined: two monochromatic and decor combining both main colors. Decorative elements can be of different widths. Then they can make strips or columns of different widths. To the upper part was not so monotonous and boring add thin stripes of the same color as the lower part of the wall, and at the bottom have a vegetable or floral curb.

DepositPhotos
If the division of walls by height does not tempt you, but the monotonous design evokes despondency, you can consider the option with an accent wall. Also pay attention to the interesting nichework.

DepositPhotos
The trend to combine materials of different textures and colors in the interior is becoming more popular. To zone the room and make it more functional, designers are ready to go for anything. Therefore, the connection of tiles and laminate on the floor is a fairly common solution.
I suggest you learn about 10 amazing ways to beautifully dock laminate and tile. Perfect flooring!
The bathroom is a room for hygiene and relaxation. That is why its design and decoration should give pleasure to those who are in this room.
Did you like the article? Share ideas with your friends on social networks, perhaps some of them are now in search of them. repair!




