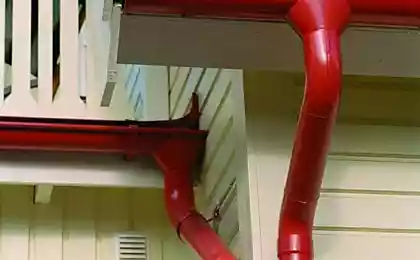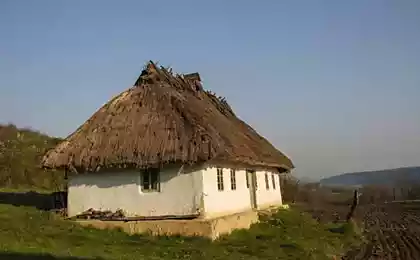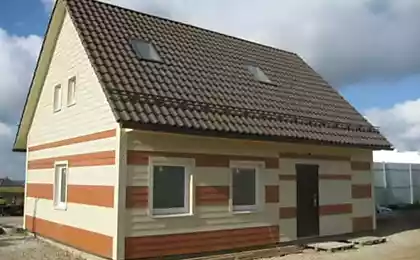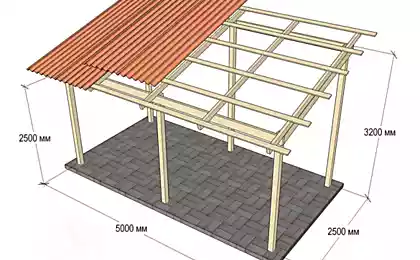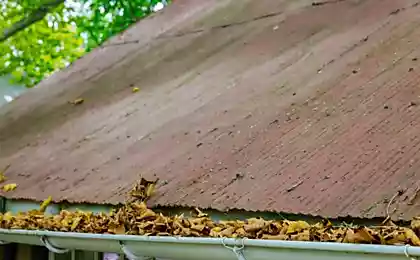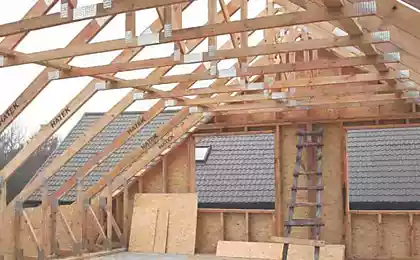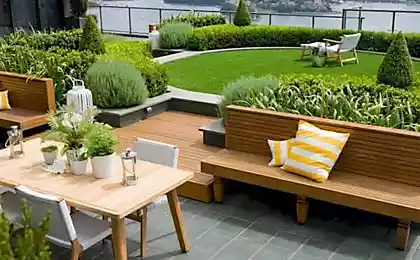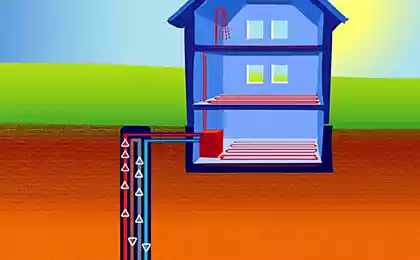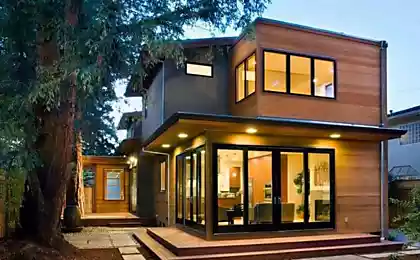808
Calculation of the drainage system for the roof area
Seventy three million five hundred twenty thousand nine hundred ninety eight
Metal gutter system is very essential for any type of construction. If you want to save your home from rain and snow, to keep walls dry and damaged, then you should care about the quality of the draining system from the roof.
Good drainage will protect your home from moisture and thus prolong the period of operation of the facility. Below the spillway was effective and reliable, it is necessary to properly calculate the parameters of the drain. Independent calculations will give you the opportunity to save money and to optimize their costs for the purchase of necessary materials. Or You can go here, they will help to measure and help with the installation of the drainage system.
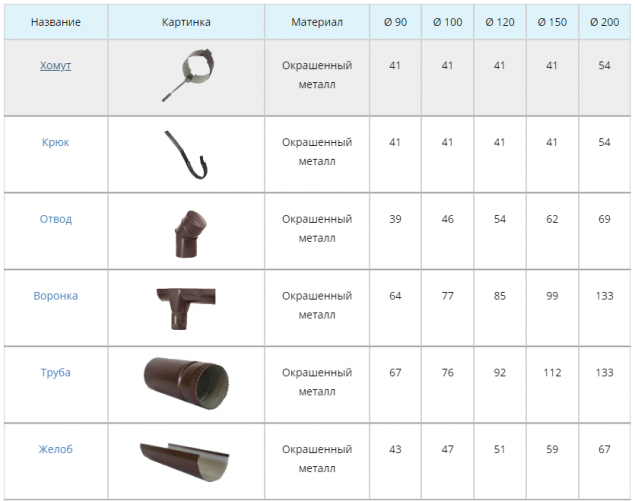
What is included in the calculation of drain systems
To determine the number of required parts for the drain takes into account many parameters. One of the important criteria is the size of the roof. It was from him will depend on the number and sizes of all elements of a drain that you need. The standard calculations take into account the following recommendation: one outfall is applied to the surface 100 m2, but in practice, even with a smaller area for each slope drain used one, so for a gable roof you need to install at least two gutters for a gambrel type of roof not less than four.
The outer dimensions of the system are calculated taking into account certain requirements:
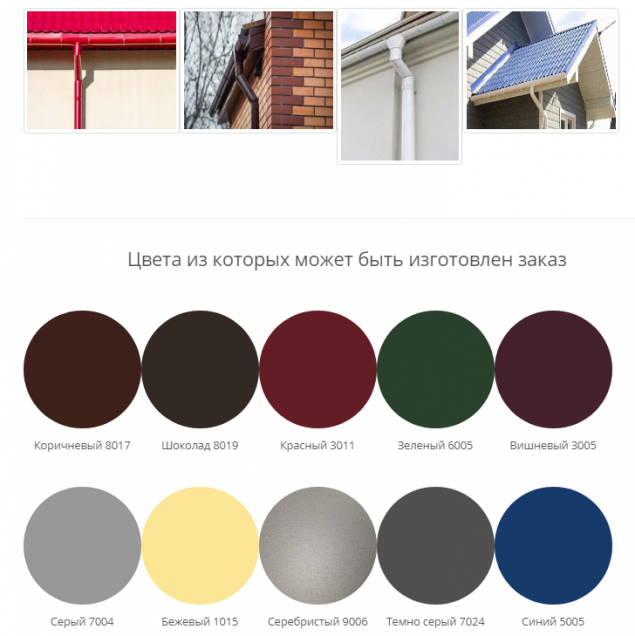
How to calculate the elements of a drain of the roof
For the installation of gutter you will need gutter, hopper, pipe, and additional design. To calculate the necessary amount of grooves simply, it is enough to measure the perimeter of the roof. Next you need to determine the number of vertical pipes and funnels, this takes into account the area of rays and selected the desired number of elements. For roof area up to 100 m2, it is sufficient to install one drain pipe, it can handle the rain load. To place it in the corner of the house, and on center, this will not affect the efficiency of the design. For homes with a large area of the roof where the slope length of more than 10 meters, best to place the drain closer to the center. Based on the individual dimensions have already selected the required number of plugs, fasteners, couplings and other components.

Metal gutter system is very essential for any type of construction. If you want to save your home from rain and snow, to keep walls dry and damaged, then you should care about the quality of the draining system from the roof.
Good drainage will protect your home from moisture and thus prolong the period of operation of the facility. Below the spillway was effective and reliable, it is necessary to properly calculate the parameters of the drain. Independent calculations will give you the opportunity to save money and to optimize their costs for the purchase of necessary materials. Or You can go here, they will help to measure and help with the installation of the drainage system.

What is included in the calculation of drain systems
To determine the number of required parts for the drain takes into account many parameters. One of the important criteria is the size of the roof. It was from him will depend on the number and sizes of all elements of a drain that you need. The standard calculations take into account the following recommendation: one outfall is applied to the surface 100 m2, but in practice, even with a smaller area for each slope drain used one, so for a gable roof you need to install at least two gutters for a gambrel type of roof not less than four.
The outer dimensions of the system are calculated taking into account certain requirements:
- gutters should be placed at a certain angle (minimum 2 degrees);
- each trench must be arranged by the Board, the amount of which shall not be more than 12 cm;
- drain pipes should be placed at a distance of not more than 24 meters;
- the size of the cross section of the pipe is calculated based on 1.5 cm2 in 1m2 of roof.

How to calculate the elements of a drain of the roof
For the installation of gutter you will need gutter, hopper, pipe, and additional design. To calculate the necessary amount of grooves simply, it is enough to measure the perimeter of the roof. Next you need to determine the number of vertical pipes and funnels, this takes into account the area of rays and selected the desired number of elements. For roof area up to 100 m2, it is sufficient to install one drain pipe, it can handle the rain load. To place it in the corner of the house, and on center, this will not affect the efficiency of the design. For homes with a large area of the roof where the slope length of more than 10 meters, best to place the drain closer to the center. Based on the individual dimensions have already selected the required number of plugs, fasteners, couplings and other components.

Why bride before the wedding, think about permanent make-up
Why online promotion is so important for the company?
