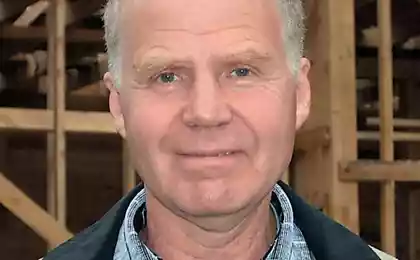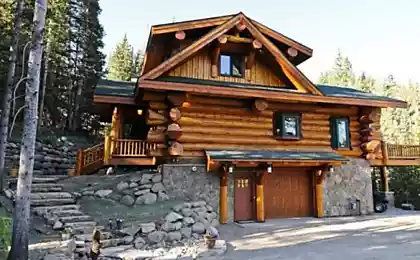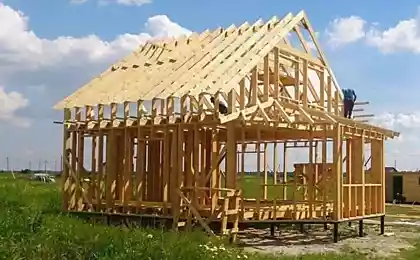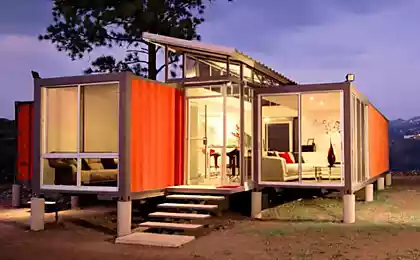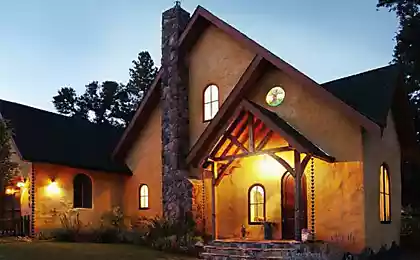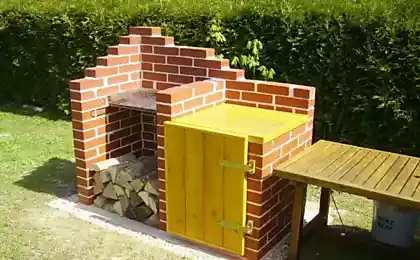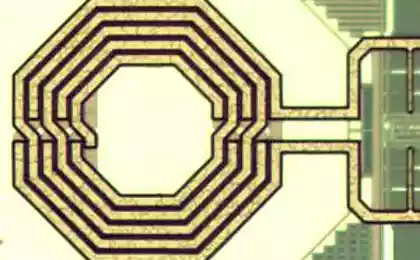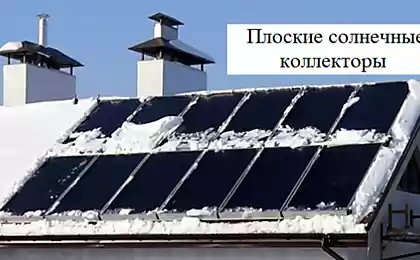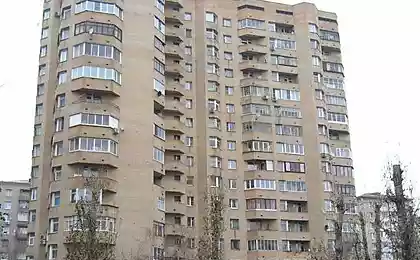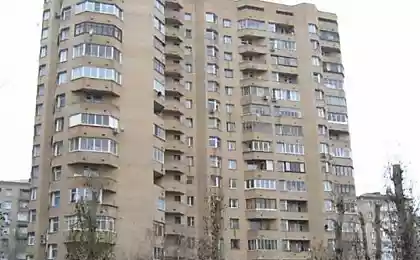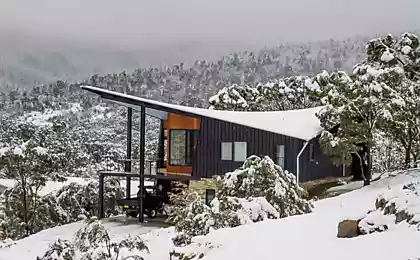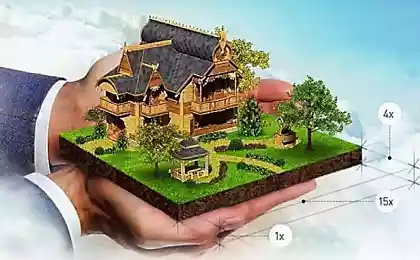601
Building a house on new technologies in their hands
Consider some modern ways and technologies to build your home in the shortest possible time.
Climbing formworkthe Principle of this technology is that the Foundation is poured pile or pier method and doukomplektovat raft (reinforced concrete frame). The basic tool of construction in this case is a drill.
Technology TISEthe walls of the houses, created by technology, TISE (it will be called that way), going from hollow blocks, which are made directly on the site. You commit blocks of concrete (or concrete and brick) right at the point of their location. And can then dismantle the structure and move to your desired location. What are the advantages of this construction? First of all, you don't need a whole team of builders. It will be enough for 2-3 people, and — for some types of work. In addition, the cost of construction will go down because you don't have to rent special equipment.
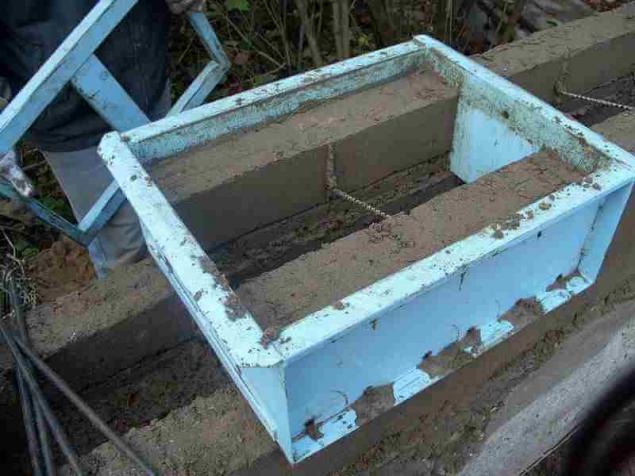
Frame constructionIn this case, first pour the Foundation, then assemble the frame. The wooden frame is made mostly of timber. The metal frame is certainly stronger, but in this case you will need welding.
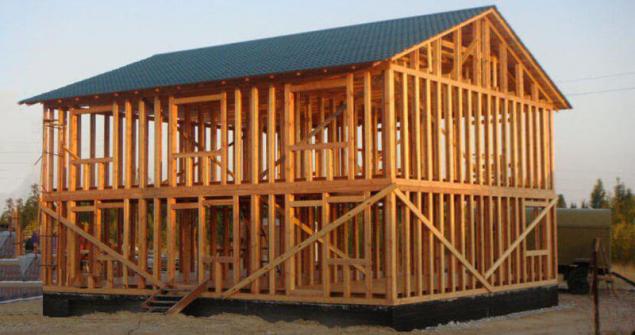
The walls on wooden frames are made of OSB Board and insulation will serve as the expanded clay. You can also use foam or polyurethane foam. Another option is to use a prefabricated panels, which at the time of sale already filled with insulation, and waterproofing. I note that the Assembly of the shields is only possible with the help of a crane, which again will affect the cost of construction.
There are advantages: for such constructions is suitable for any Foundation. And yet this house can, if necessary, quickly re-plan, to build a porch or outhouse — this will need only to add the necessary elements of the frame and sheathe their wall coatings.
Home of the 3D panel3D panel is one of the modern and fashionable designs. Their use is similar to the Assembly of frame panel houses. The panels themselves are solid slabs of polystyrene. They proanimirovany on both sides to give extra strength and are attached to each other with metal rods. These panels weigh a bit, and going very reliable.
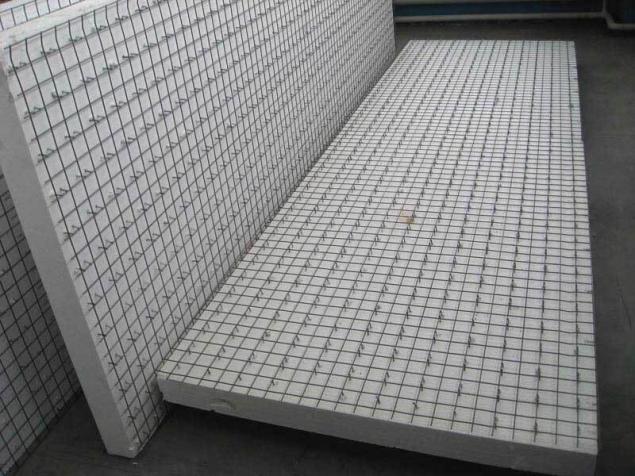
They form a load-bearing wall, which after the construction of the cover concrete layer. 3D panels retain heat well. Still have SIP panels is also new and modern materials in the construction market. They are much bigger and more expensive installation cost, and therefore used less — mainly in the construction of industrial facilities.
Permanent formwork- Known technology, while simple in execution. In this case, the house is built again on their own, without teams of craftsmen.
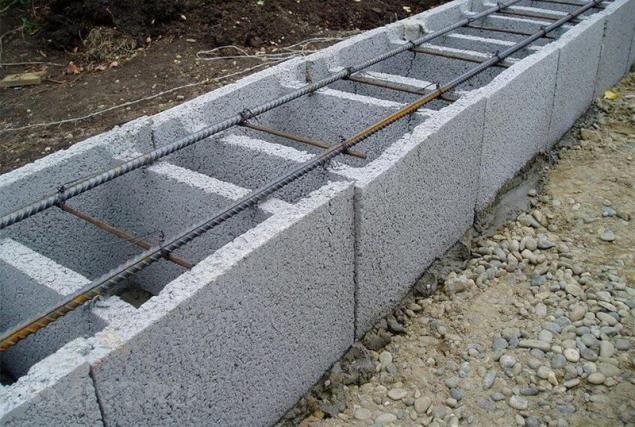
The Foundation can serve as block or panel elements. They are located at the perimeter of the Foundation at a small distance from each other, and the interval between them is filled with rebar for strength, and concrete. If you pick up the right filler in your home will be cozy and warm without additional insulation. This house, like all the options listed so really to build, and to do so in a short time.
Probably, here I should still mention that these technologies are designed to achieve the following objectives (but not all at once!) :
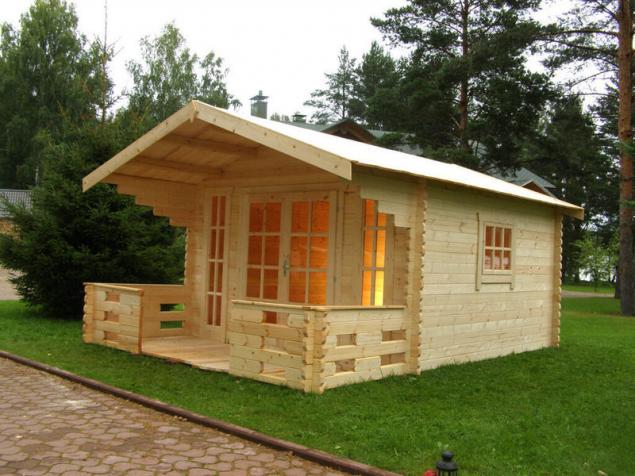
Getting to the construction of your house, it should be remembered that the calculation purely on their own strength, as well as savings in the construction of houses involve a long process. If you're in the corner putting the savings costs in the form of increased construction time is inevitable. Therefore, when choosing methods of construction keep this in mind and at an early stage decide what you want to build your house or build your house quickly. published
Source: estp-blog.ru/rubrics/rid-37701/
Climbing formworkthe Principle of this technology is that the Foundation is poured pile or pier method and doukomplektovat raft (reinforced concrete frame). The basic tool of construction in this case is a drill.
Technology TISEthe walls of the houses, created by technology, TISE (it will be called that way), going from hollow blocks, which are made directly on the site. You commit blocks of concrete (or concrete and brick) right at the point of their location. And can then dismantle the structure and move to your desired location. What are the advantages of this construction? First of all, you don't need a whole team of builders. It will be enough for 2-3 people, and — for some types of work. In addition, the cost of construction will go down because you don't have to rent special equipment.

Frame constructionIn this case, first pour the Foundation, then assemble the frame. The wooden frame is made mostly of timber. The metal frame is certainly stronger, but in this case you will need welding.

The walls on wooden frames are made of OSB Board and insulation will serve as the expanded clay. You can also use foam or polyurethane foam. Another option is to use a prefabricated panels, which at the time of sale already filled with insulation, and waterproofing. I note that the Assembly of the shields is only possible with the help of a crane, which again will affect the cost of construction.
There are advantages: for such constructions is suitable for any Foundation. And yet this house can, if necessary, quickly re-plan, to build a porch or outhouse — this will need only to add the necessary elements of the frame and sheathe their wall coatings.
Home of the 3D panel3D panel is one of the modern and fashionable designs. Their use is similar to the Assembly of frame panel houses. The panels themselves are solid slabs of polystyrene. They proanimirovany on both sides to give extra strength and are attached to each other with metal rods. These panels weigh a bit, and going very reliable.

They form a load-bearing wall, which after the construction of the cover concrete layer. 3D panels retain heat well. Still have SIP panels is also new and modern materials in the construction market. They are much bigger and more expensive installation cost, and therefore used less — mainly in the construction of industrial facilities.
Permanent formwork- Known technology, while simple in execution. In this case, the house is built again on their own, without teams of craftsmen.

The Foundation can serve as block or panel elements. They are located at the perimeter of the Foundation at a small distance from each other, and the interval between them is filled with rebar for strength, and concrete. If you pick up the right filler in your home will be cozy and warm without additional insulation. This house, like all the options listed so really to build, and to do so in a short time.
Probably, here I should still mention that these technologies are designed to achieve the following objectives (but not all at once!) :
- to build a house with his own hands,
- to do this in a short time,
- to avoid large costs.

Getting to the construction of your house, it should be remembered that the calculation purely on their own strength, as well as savings in the construction of houses involve a long process. If you're in the corner putting the savings costs in the form of increased construction time is inevitable. Therefore, when choosing methods of construction keep this in mind and at an early stage decide what you want to build your house or build your house quickly. published
Source: estp-blog.ru/rubrics/rid-37701/

