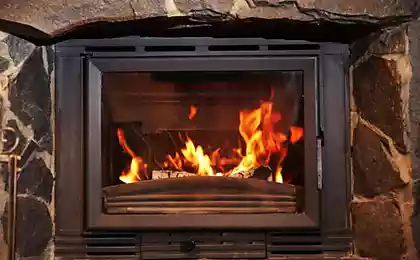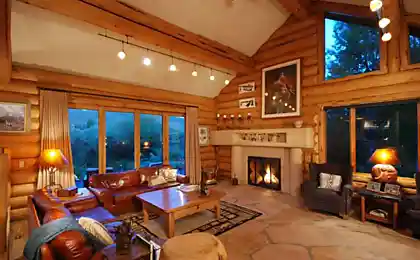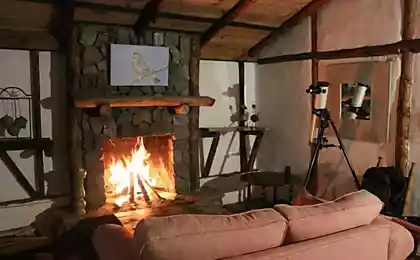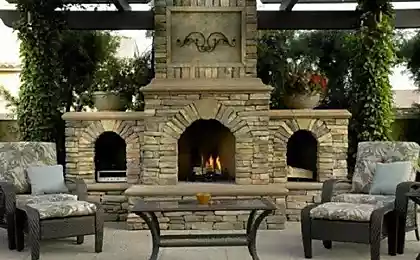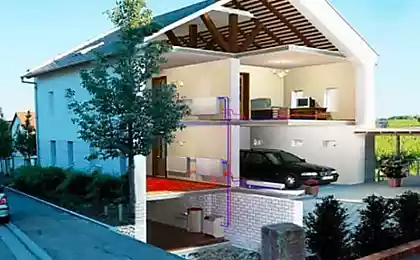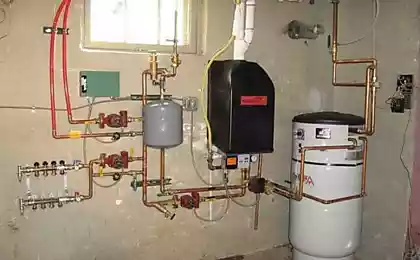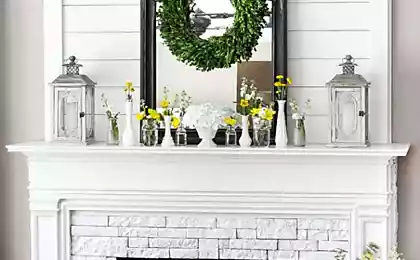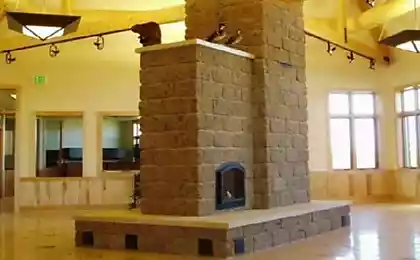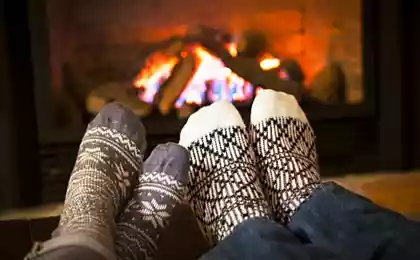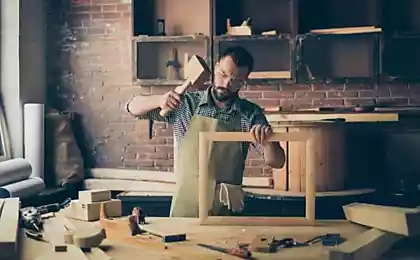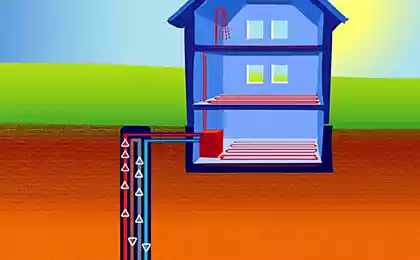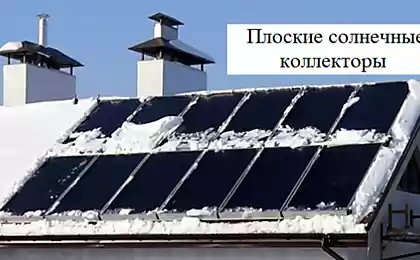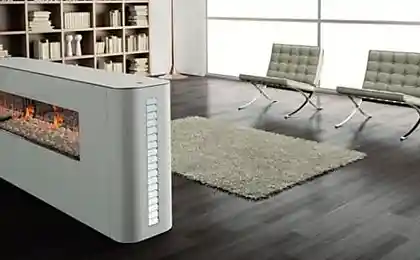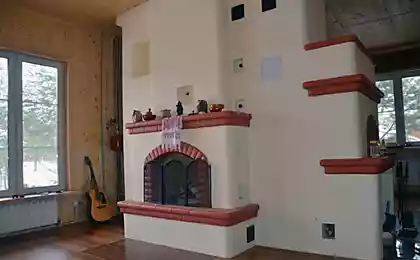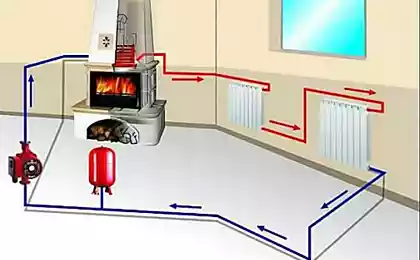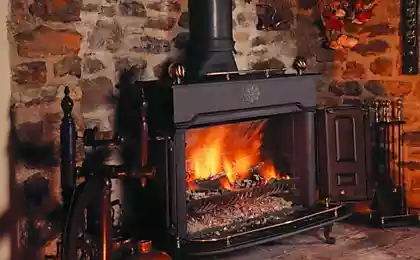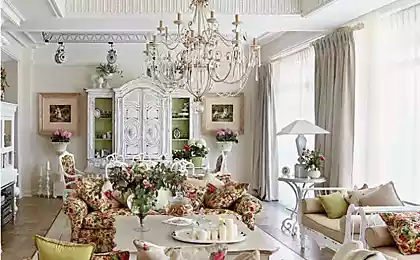508
The fireplace with his hands: cheap and not very difficult
Winter is coming, time to create in your home a real warm. If you have a house in the country — I suggest to think about how to build a fireplace. I agree that professionals will ask for this kind of work a lot of money. So try to fold it yourself, spend just on consumables. The cost will be from 10 to 20 thousand rubles. And eventually your house will burn bright new fireplace.
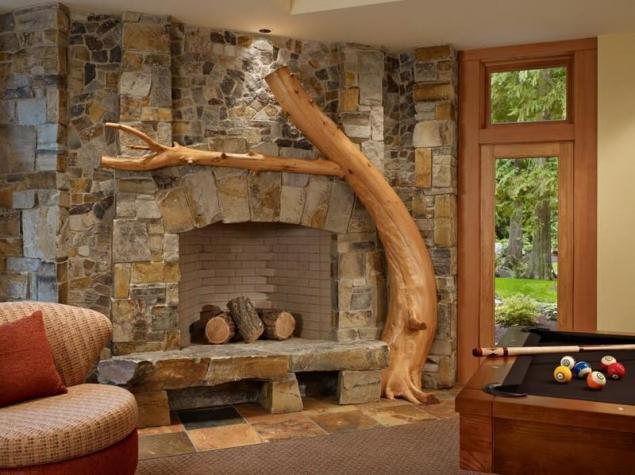
Offer immediately to realize that to use your fireplace as a heating system, you can not. For beauty, for relaxation and partial heating — please. Why? Because only a fifth of all the heat from the fire gets into your house, and the rest naturally goes out the window.
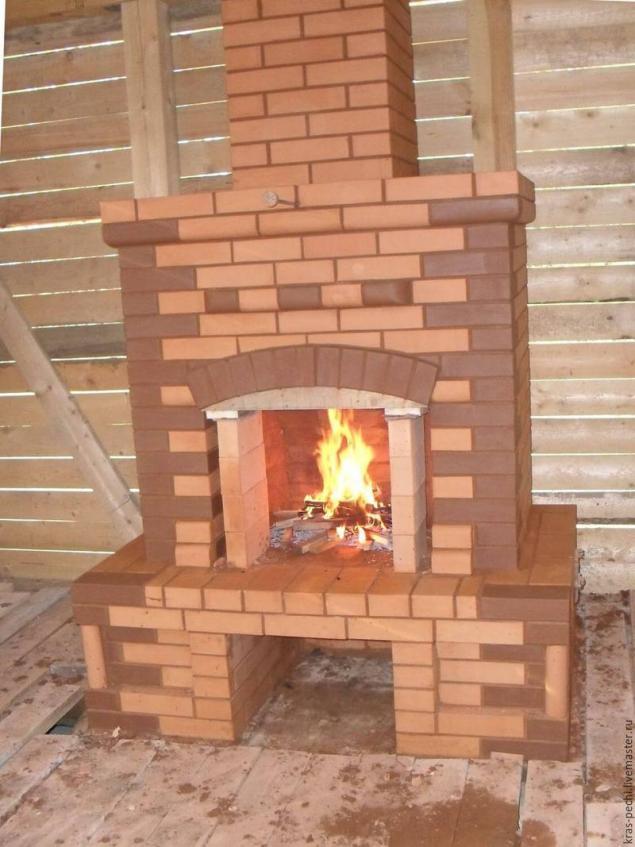
So, first you need to prepare the materials. You will need:
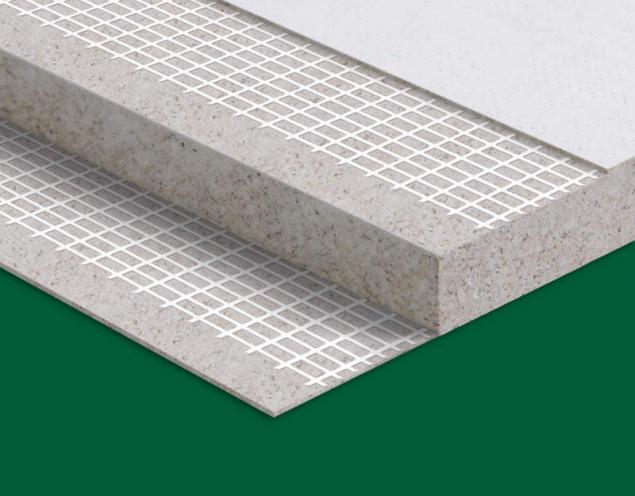
Glass-magnesium sheet
What else you should have on hand? Of course, the tools:
Determine the location for the fireplace. Measure the room where you plan to fold, and draw a rough diagram. The size of the fireplace firebox should be at least 1/50 of the volume of the room, and a ratio of depth and height may be either 1 to 2 or 2 to 3. Or instead of pleasure you will spend the evening in the smoke, or the fireplace will perform only the role of the outside decoration of your home.
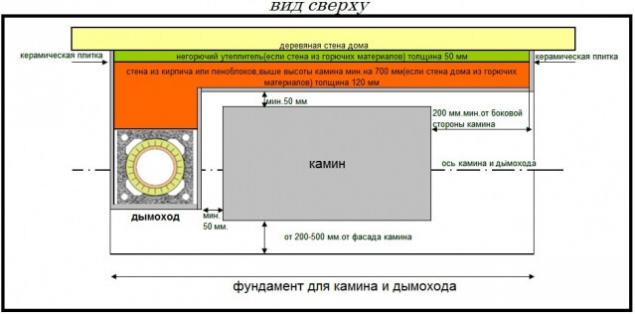
It is best to place the fireplace in front of the door to the room got the most heat. The side walls of such a furnace is not warm, so I advise you to make the fireplace a little wider and shallow. Besides, it will be much easier to clean.
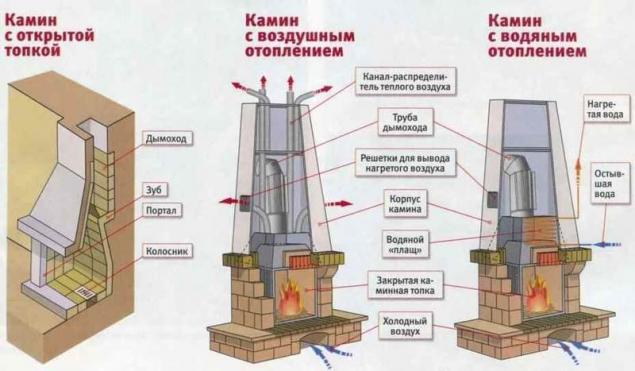
Now prepare the room. You need to either cover with foil or make the room where you are going to build a fireplace, all of the items that can stain.
In the first phase of construction should produce the Foundation. To build a fireplace on the same Foundation on which the house stands — it is impossible. The width of the Foundation for the fireplace should be wider than a ground range of at least 5 cm Under the base of the fireplace dug a pit depth of 50 cm and a width of more than the Foundation at least 10 cm.
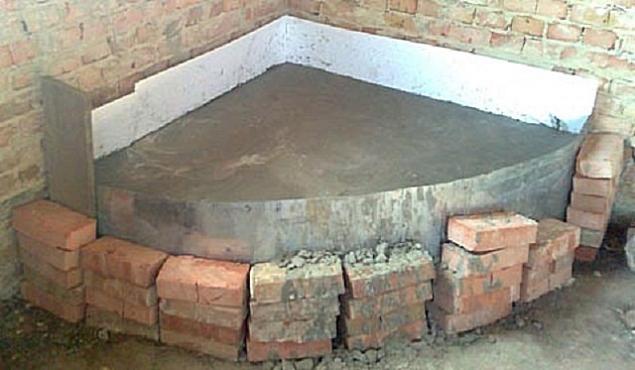
In the pit backfill with gravel, tamp and level the surface. Then prepare the formwork. The inside of the boards must be treated with resin and finished with roofing material. The formwork you install on the gravel and pour concrete solution.
The level of the concrete should be level and it needs to be completely dry. On uneven Foundation level fireplace is not to build, so check your action level. After the Foundation you need to put a layer of plastic film.
When the Foundation is ready, put it on the metal corners. Bricks fireplace number will have to lie parallel to the interior walls. Also metal parts can be put under the base of the fireplace, if you are afraid of the spring rise of ground.
Corners, you posted at the base of the fireplace must not be displaced. You can even weld them to each other. Then need to put them in the bricks and leave the distance between them: it can be filled with cement screed. All the cracks between the bricks needs to be closed, so make sure that your solution did not contain lumps and the consistency was like thick cream.
Start laying the first row of the fireplace. It needs to have a clear rectangular shape as the same shape and repeat the rest of the series. Between the bricks better to leave a distance of 5 mm in width. Before laying it is better to clean the bricks. Still can be lowered into the water to aerate. Thus, the bricks will not pick up moisture from the masonry and go stronger. When laying try not to stain the face of the brick mortar. The fireplace between the firebox and outer walls leave a gap of air; it will prevent overheating of the walls of the fireplace.
During the laying of the second row you need to leave space under the door. All joints between the bricks do in the middle, don't place them on the edge. When installing fireplace doors pull out her glass to accidentally break. Door secure with furnace tape.
Firebox and masonry should not be in contact. Fireclay brick is put on the end closer to the top of the fireplace — he will be equal with the ceramic next. Glass-magnesium sheet stacked on top of the walls. It can withstand quite a high temperature (1000 degrees). Pockets the fireplace is better to fill small fragments of brick (fight) to help keep warm. After installing the front doors, put metal corner. Focusing on it, do the screed above the door. The upper furnace of the ribbon can be hidden there too.
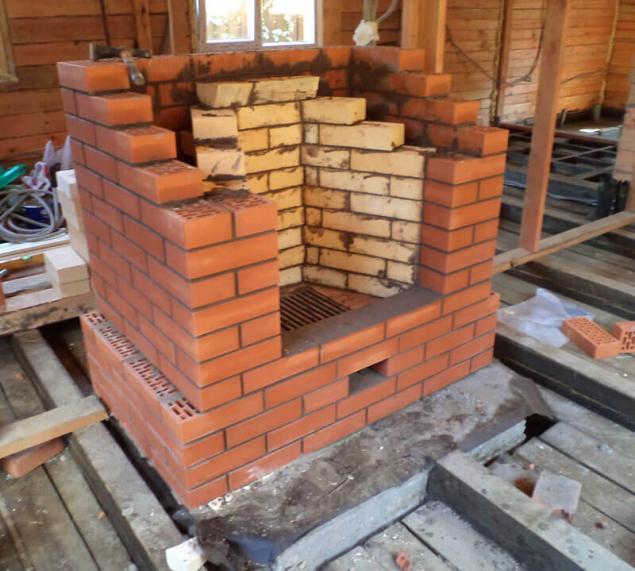
The furnace fire and the smoke box wipe from the solution, which might get there in the process of laying. The fireplace plaster from the inside. The chimney is laid out a little slouchy — up to 5 cm from row to row. The flue pipe should be vertical. Above the furnace you should make a smoke chamber, and under it there is a small ledge. It will prevent the escape of sparks into the room.
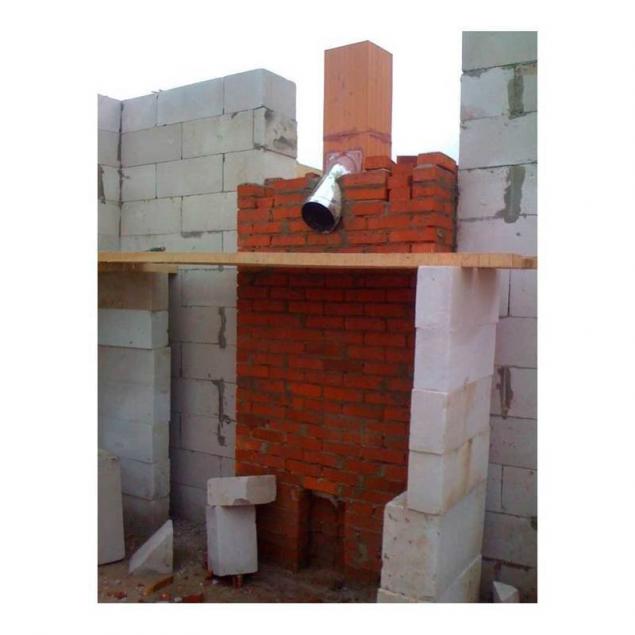
When you finish all the building work — you might think about the appearance of the fireplace. For example, to decorate it with tiles, tile, or imitation natural stone. The decoration should start from the bottom using tile adhesive.
In conclusion I will say that to do such work quite difficult. So if you've decided to build a fireplace at home — think twice. Maybe you should buy a ready-made option or choose ekokamin. Although to become a true master you should not be afraid of difficulties. published
Source: estp-blog.ru/rubrics/rid-33783/

Offer immediately to realize that to use your fireplace as a heating system, you can not. For beauty, for relaxation and partial heating — please. Why? Because only a fifth of all the heat from the fire gets into your house, and the rest naturally goes out the window.

So, first you need to prepare the materials. You will need:
- brick, 500 PCs, grade M-150;
- refractory (chamotte) bricks 50 PCs.;
- furnace tape for mounting accessories;
- cement mixture for masonry, 5 bags;
- glass-magnesium sheet thickness 12 mm;
- fireplace door;
- flue damper;
- the chimney on the three tribes (3 m length). It needs to be flexed to the room flew sparks, and inside the fireplace did not get rain (or snow);
- metal corners on a 50 mm — 8 PCs.

Glass-magnesium sheet
What else you should have on hand? Of course, the tools:
- trowel,
- construction corner
- roulette,
- Bulgarian,
- spatula
- capacity for solution preparation.
Determine the location for the fireplace. Measure the room where you plan to fold, and draw a rough diagram. The size of the fireplace firebox should be at least 1/50 of the volume of the room, and a ratio of depth and height may be either 1 to 2 or 2 to 3. Or instead of pleasure you will spend the evening in the smoke, or the fireplace will perform only the role of the outside decoration of your home.

It is best to place the fireplace in front of the door to the room got the most heat. The side walls of such a furnace is not warm, so I advise you to make the fireplace a little wider and shallow. Besides, it will be much easier to clean.

Now prepare the room. You need to either cover with foil or make the room where you are going to build a fireplace, all of the items that can stain.
In the first phase of construction should produce the Foundation. To build a fireplace on the same Foundation on which the house stands — it is impossible. The width of the Foundation for the fireplace should be wider than a ground range of at least 5 cm Under the base of the fireplace dug a pit depth of 50 cm and a width of more than the Foundation at least 10 cm.

In the pit backfill with gravel, tamp and level the surface. Then prepare the formwork. The inside of the boards must be treated with resin and finished with roofing material. The formwork you install on the gravel and pour concrete solution.
The level of the concrete should be level and it needs to be completely dry. On uneven Foundation level fireplace is not to build, so check your action level. After the Foundation you need to put a layer of plastic film.
When the Foundation is ready, put it on the metal corners. Bricks fireplace number will have to lie parallel to the interior walls. Also metal parts can be put under the base of the fireplace, if you are afraid of the spring rise of ground.
Corners, you posted at the base of the fireplace must not be displaced. You can even weld them to each other. Then need to put them in the bricks and leave the distance between them: it can be filled with cement screed. All the cracks between the bricks needs to be closed, so make sure that your solution did not contain lumps and the consistency was like thick cream.
Start laying the first row of the fireplace. It needs to have a clear rectangular shape as the same shape and repeat the rest of the series. Between the bricks better to leave a distance of 5 mm in width. Before laying it is better to clean the bricks. Still can be lowered into the water to aerate. Thus, the bricks will not pick up moisture from the masonry and go stronger. When laying try not to stain the face of the brick mortar. The fireplace between the firebox and outer walls leave a gap of air; it will prevent overheating of the walls of the fireplace.
During the laying of the second row you need to leave space under the door. All joints between the bricks do in the middle, don't place them on the edge. When installing fireplace doors pull out her glass to accidentally break. Door secure with furnace tape.
Firebox and masonry should not be in contact. Fireclay brick is put on the end closer to the top of the fireplace — he will be equal with the ceramic next. Glass-magnesium sheet stacked on top of the walls. It can withstand quite a high temperature (1000 degrees). Pockets the fireplace is better to fill small fragments of brick (fight) to help keep warm. After installing the front doors, put metal corner. Focusing on it, do the screed above the door. The upper furnace of the ribbon can be hidden there too.

The furnace fire and the smoke box wipe from the solution, which might get there in the process of laying. The fireplace plaster from the inside. The chimney is laid out a little slouchy — up to 5 cm from row to row. The flue pipe should be vertical. Above the furnace you should make a smoke chamber, and under it there is a small ledge. It will prevent the escape of sparks into the room.

When you finish all the building work — you might think about the appearance of the fireplace. For example, to decorate it with tiles, tile, or imitation natural stone. The decoration should start from the bottom using tile adhesive.
In conclusion I will say that to do such work quite difficult. So if you've decided to build a fireplace at home — think twice. Maybe you should buy a ready-made option or choose ekokamin. Although to become a true master you should not be afraid of difficulties. published
Source: estp-blog.ru/rubrics/rid-33783/
Thermal imaging survey: modern not destroying control technology
The technique of relieving headaches and migraines

