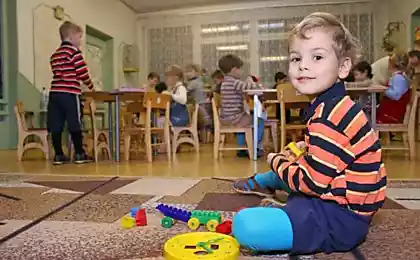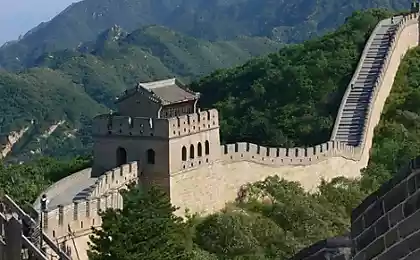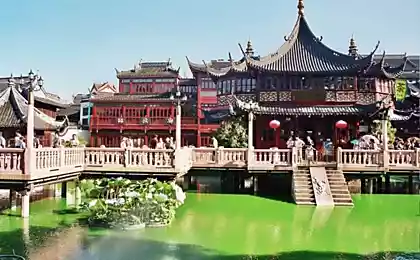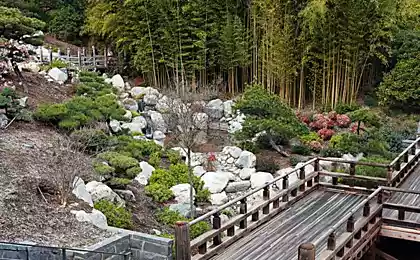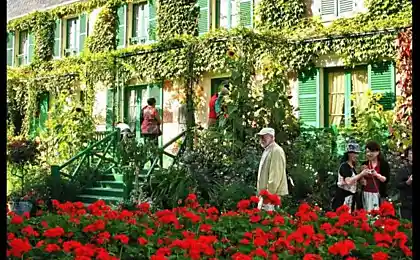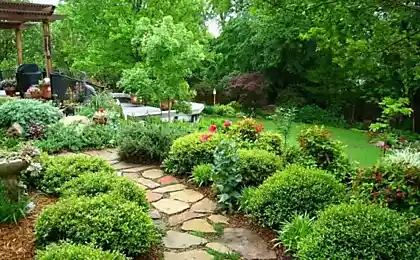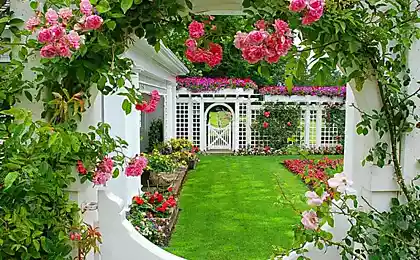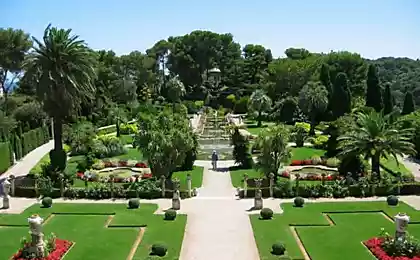495
Modern kindergarten in China
The kindergarten, located in the district of Huishan in China, designed by designers United Design Group. This building is a three-storey spiral building, which is designed to create the ideal learning environment, and directly connected with the outdoor space.

Its streamlined shape with an area of 7891 square meter dynamically linked with the existing road system. The area surrounding the building has green space for long walks residents. For the separation of children from the roadway and reduce traffic noise in the internal environment of the garden, the project was placed on a slightly hilly terrain. In the North-Western and South-Eastern facade use the U-shaped glass, solar elements and the perforated panels.
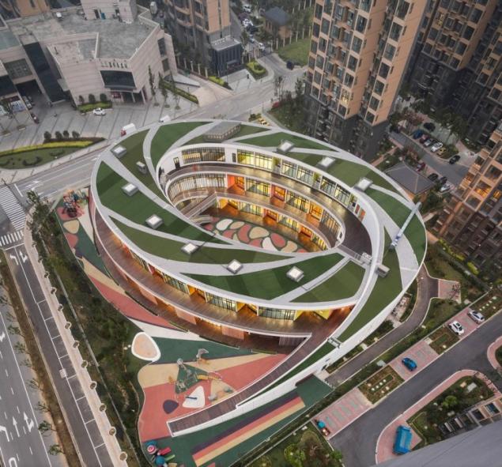
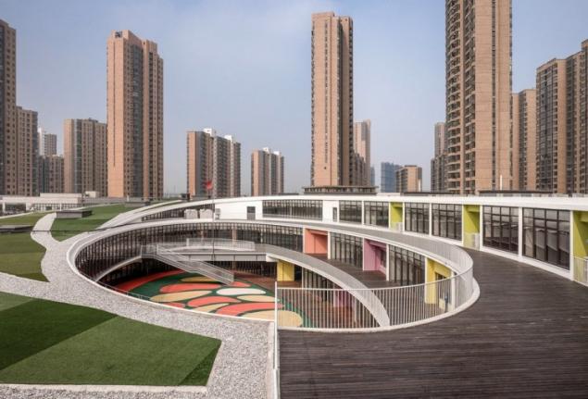
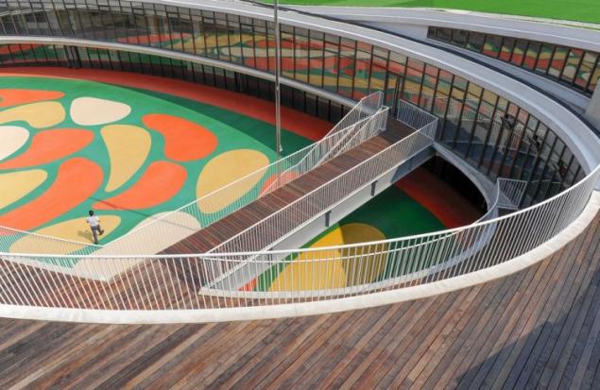
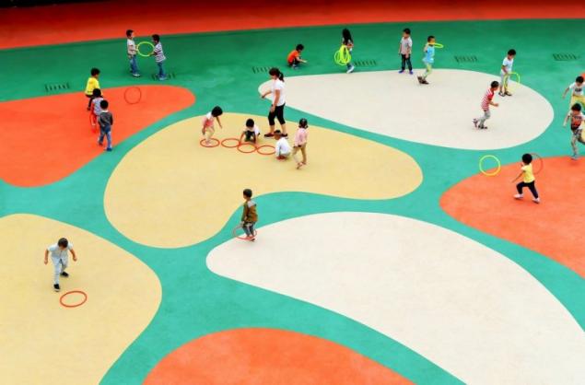
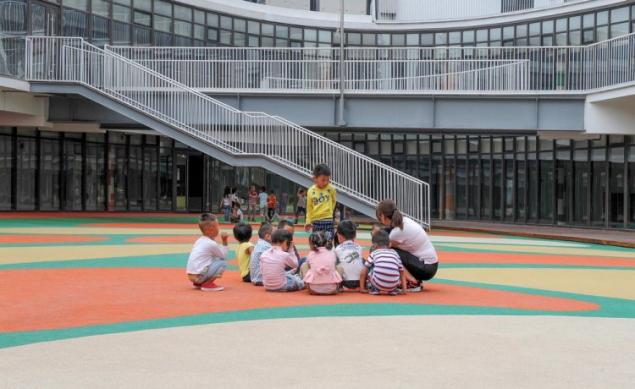
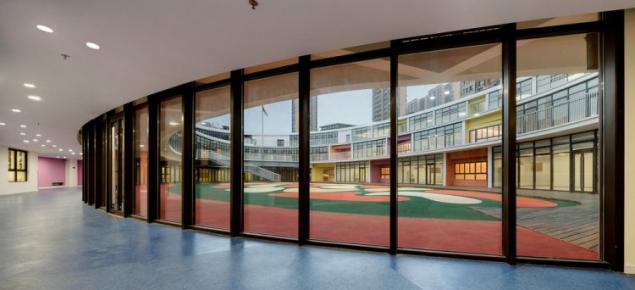
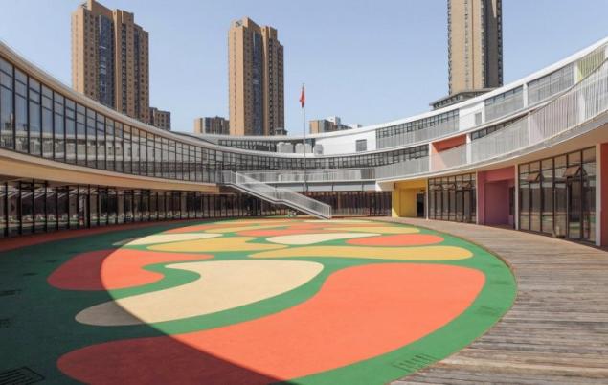
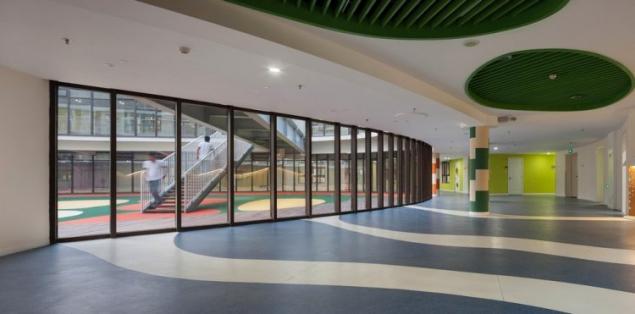
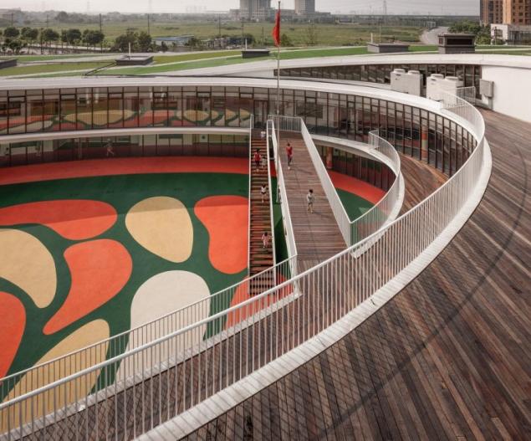

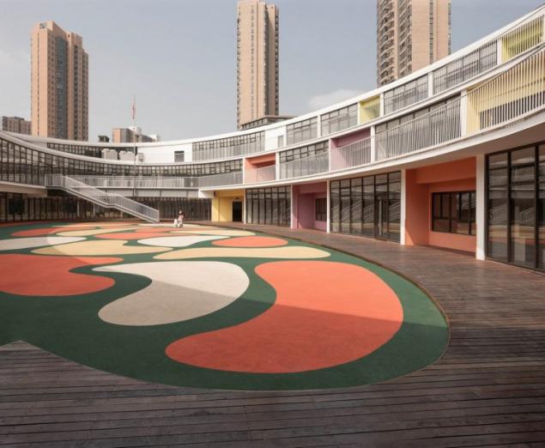
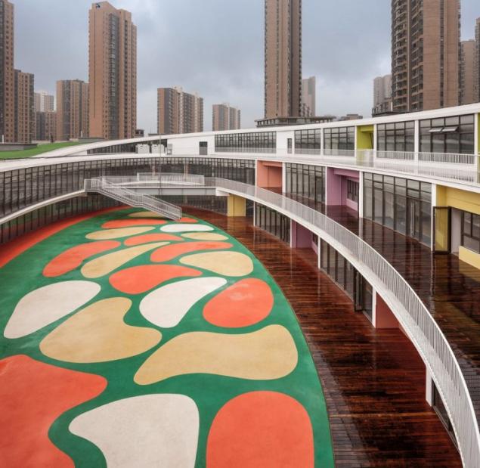
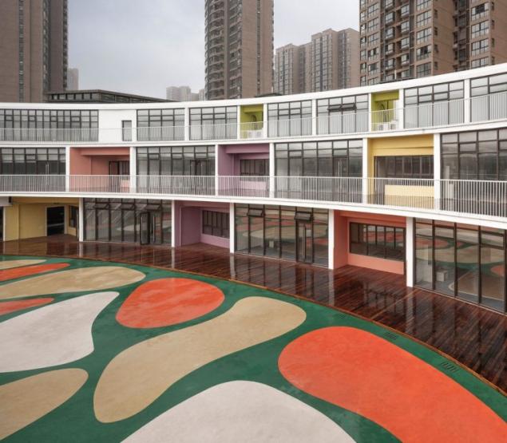

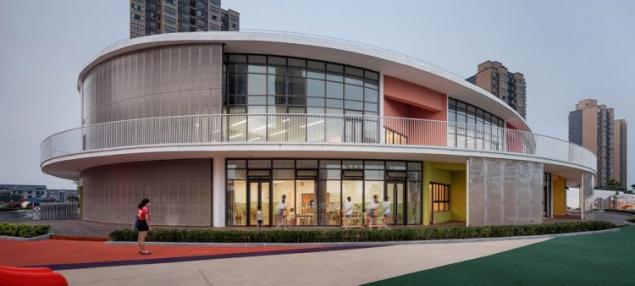
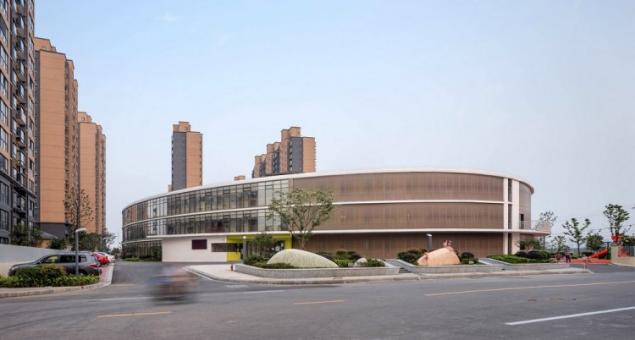
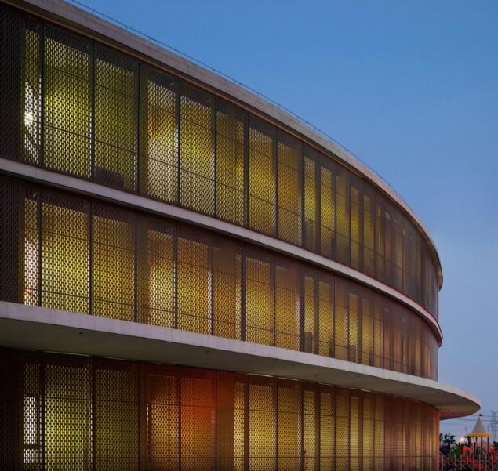

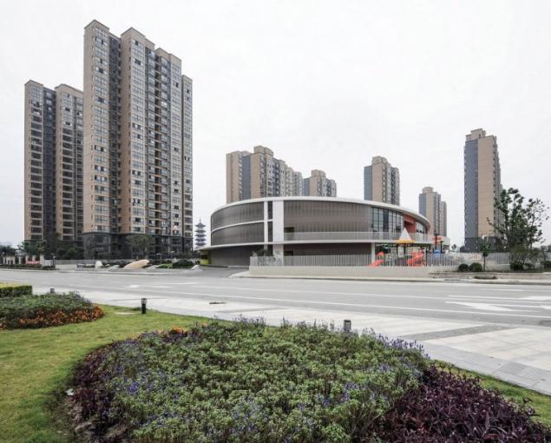

Its streamlined shape with an area of 7891 square meter dynamically linked with the existing road system. The area surrounding the building has green space for long walks residents. For the separation of children from the roadway and reduce traffic noise in the internal environment of the garden, the project was placed on a slightly hilly terrain. In the North-Western and South-Eastern facade use the U-shaped glass, solar elements and the perforated panels.



















Cake-beautiful with no flaws! Oven is not necessary, chocolate, condensed milk — an excellent result is guaranteed.
Movies and reality: how the lumière brothers first have erased that line?







