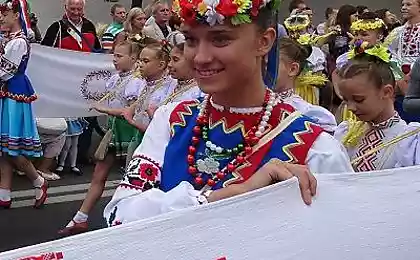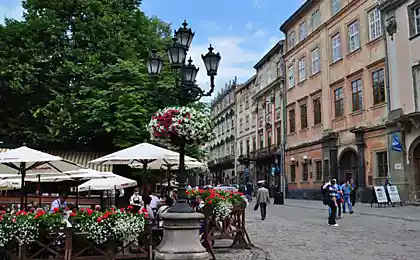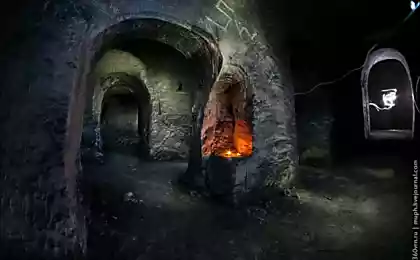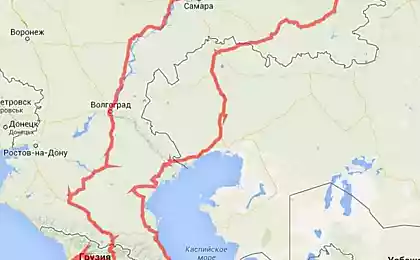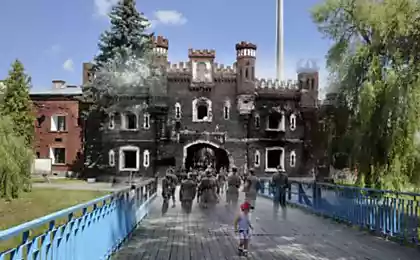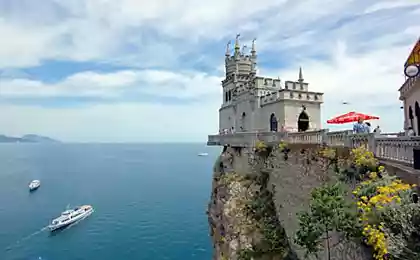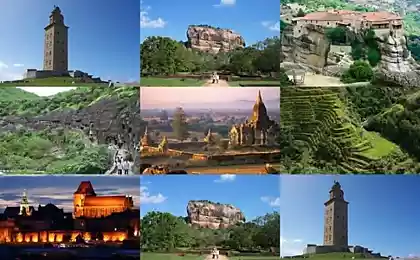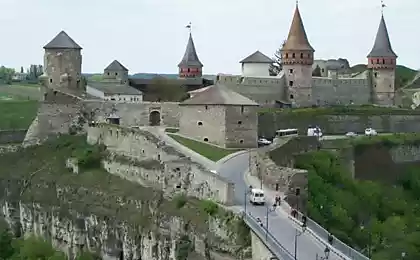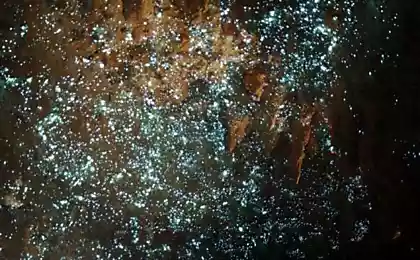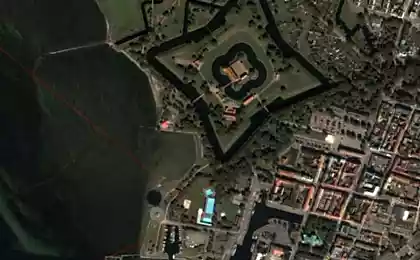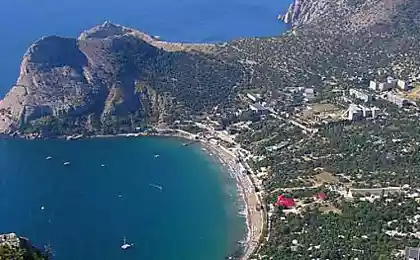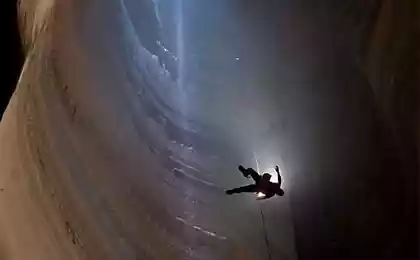598
Cave city Chufut-Kale

The place where now is the village of starosillia (formerly Salachik), has long attracted people with high level of privacy, comfort, silence, life-giving force of the valley land, availability of water and the saving of the rocks from the plateau (in the form of a large fish, as if emerging from the undergrowth of the mountain forest), as if designed to shelter the villagers from intruders. Cave city Chufut-Kale, situated on a plateau of a mountain spur, prevailing above three deep valleys. First mastered the steep plateau, believed to be in the IV century the Alans-Sarmatians, who founded there a town-fortress, later named Chufut-Kale (Jewish fortress).

But there is another version of the appearance of this city, or rather three cave towns. At the end of the reign of the Byzantine Emperor Justinian, about 550, Justinian took up the task of another type, namely the protection of the approaches to Khersones. This Byzantine engineers by order of the Emperor developed a fortress Eski-Kermen, Mangup-Kale and Chufut-Kale. The fortress was built and inhabited by the Alans and Goths. However, these data were not included in the treatise “On the buildings”, and other treatises were not written, and information about these events was determined only in archaeology. Fortress securely sheltered for centuries, the civilian population of the surrounding valleys in the dangerous days of regular invasions of new waves of militant nomads — Huns, Magyars, Khazars, Pechenegs, Polovtsy.
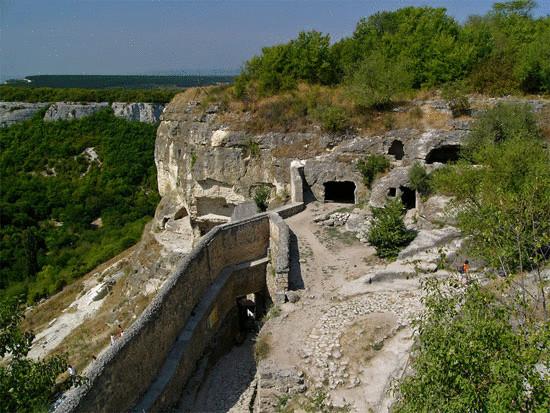
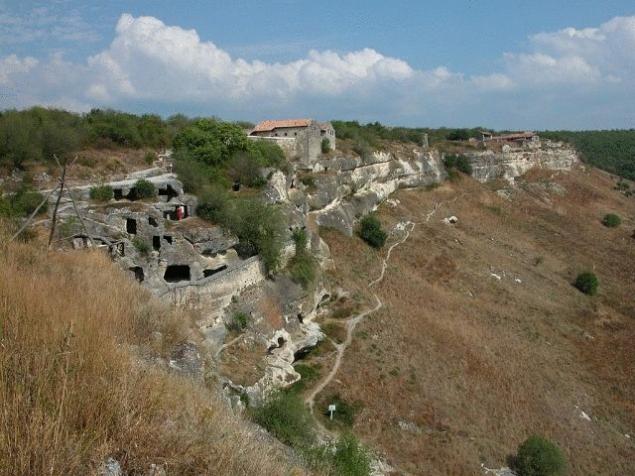
In 1731, on the territory of Chufut-Kale was built the first printshop in the Crimea. Books printed it in Hebrew and Karaite languages were mostly religious content. After receiving some of the benefits after the Crimea to Russia, the Karaites left the rocky plateau (the last inhabitants left Chufut-Kale in 1852), where living conditions were harsh, and moved to Bakhchisarai, Simferopol, Evpatoria. The city is empty.
Due to the small area of the city and a large population (by the end of the XVI century in Calais lived up to 4-5 thousand people and more than 400 houses), houses were built almost back to back, mostly two-storeyed, often with basements — with housing on top and commercial spaces below. The Windows looked out into the yard, securely fenced with an attached inside sheds and stalls for livestock. The traces of buildings have been partially preserved in the ruins of urban neighborhoods.
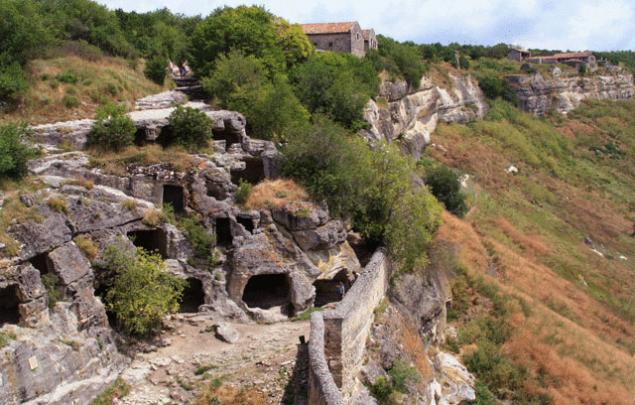
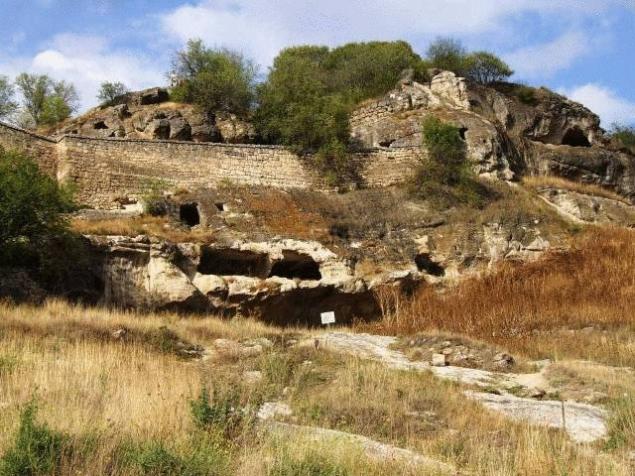
Once the water from large cracks in the walls of the building came first in one of the tubs, then through the drain nut shimmered in a different capacity stone located directly under the entrance pit, and from there was taken to use. Now cracks silted, and the water in them practically does not arrive. On the walls of the lower hall was discovered niches for lamps and unclear carved on the wall signs.
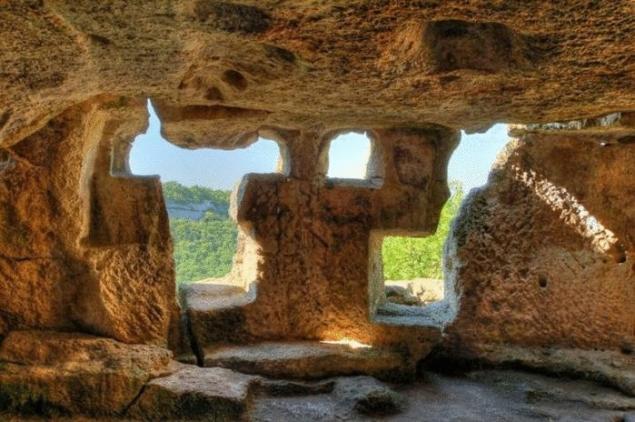
Source: /users/104


