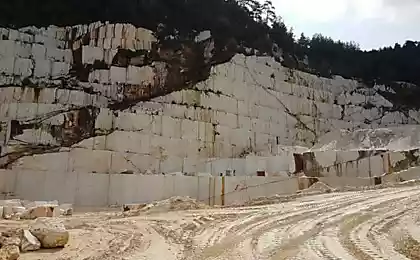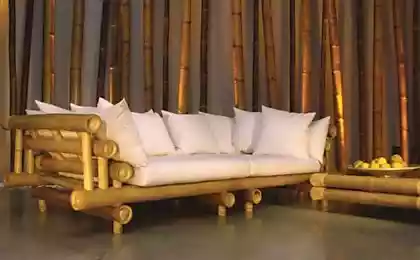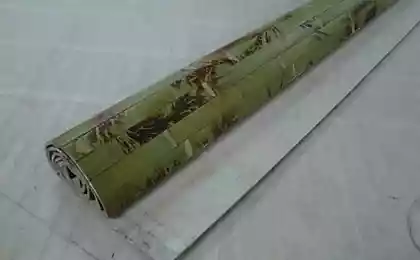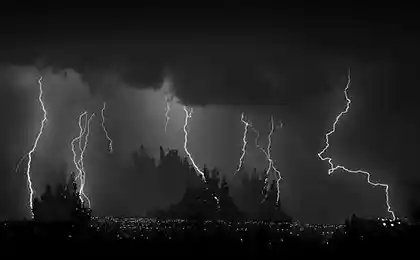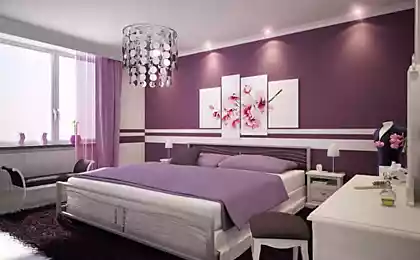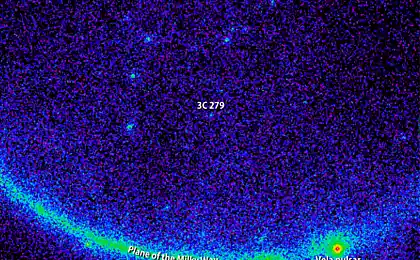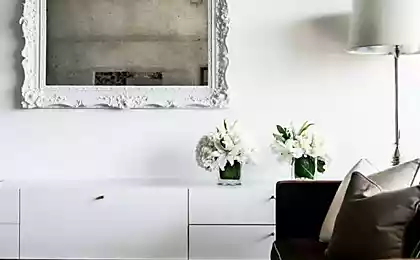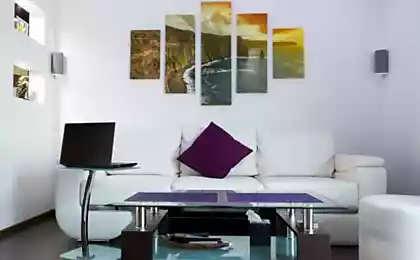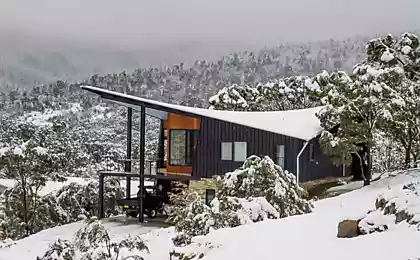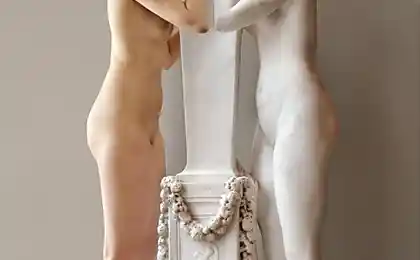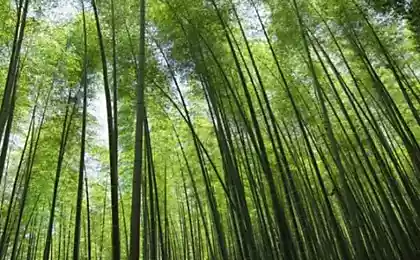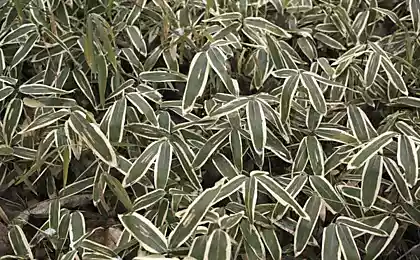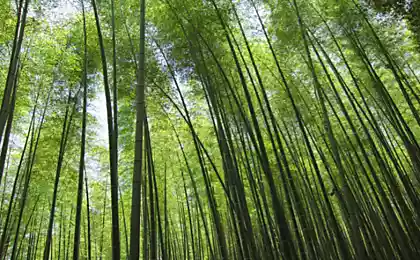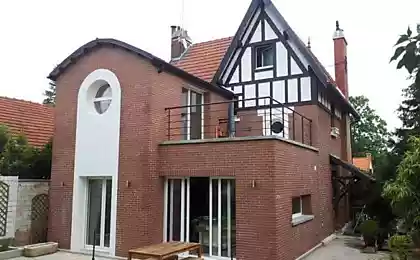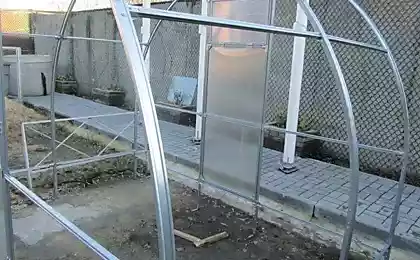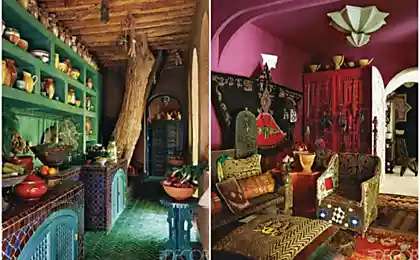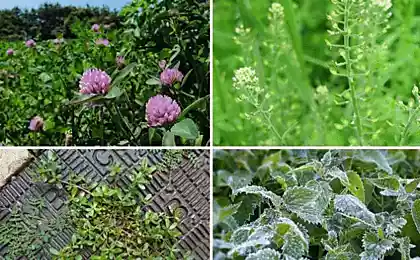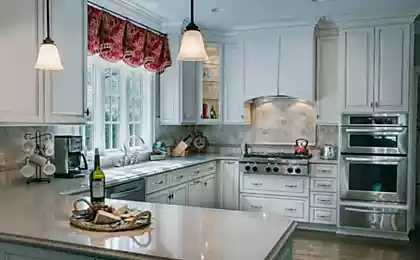524
House from natural materials
On the contrast between two natural materials and the collision of irregular forms Spanish, office A-Cero has built a striking three-story house in North Madrid.
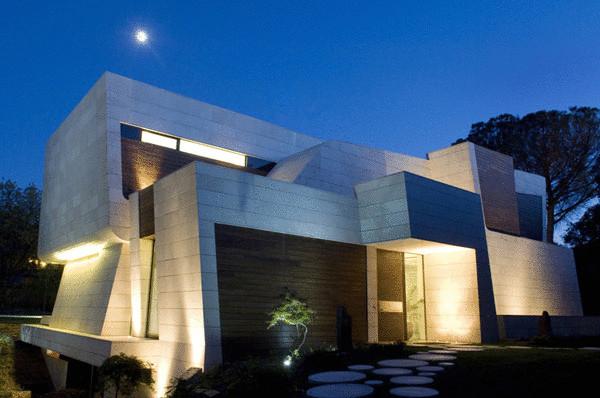
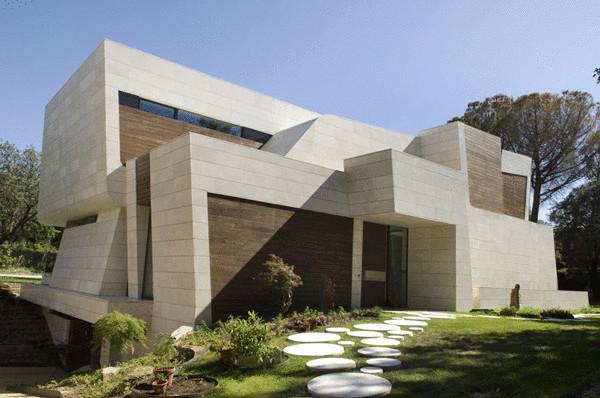
A rectangular plot of land of 2800 square meters is located on the slope of a small hill. Around here are oaks and pines that needed to be saved. Therefore, the architects could hardly fit the object in the environment. The building is partially buried into the hill and underground space is also used. The basement is designed for garage and technical rooms. The stone-paved trail connects the garage door from the driveway.
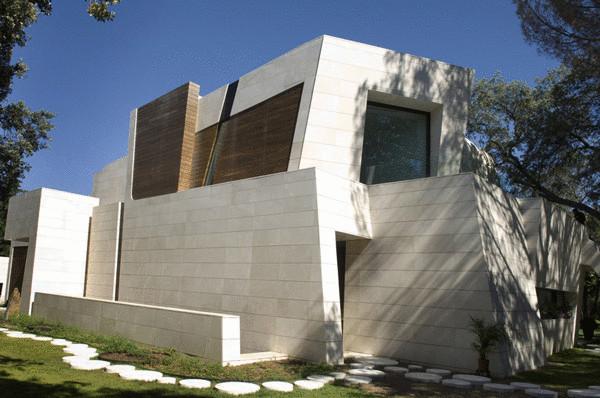
The facades of the mansion contrast with each other. The main facade is more closed, it is characterized by a jumble obscuring the entrance volumes with vertical and inclined faces, alternating wood and stone surfaces, sharp bends. The rear facade, formed by a fold of reinforced concrete frame, almost fully glazed and focused on the green lawn with swimming pool. For the exterior, the architect chose contrasting materials – wood, bamboo and polished marble tile cream color. They are also used in the interior along with the wood Havana oak and veneered panels.
On the ground floor is designed as a master bedroom with dressing room and bathroom, lounge and dining kitchen. On the first floor are three bedrooms with bathrooms and dressing rooms. Interior space is decorated in muted colors, dominated by shades of white, grey and brown.
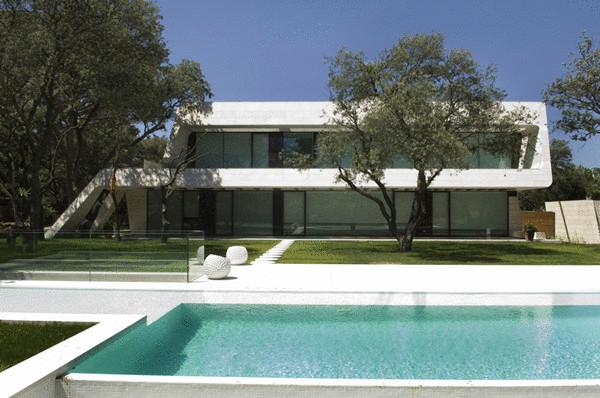
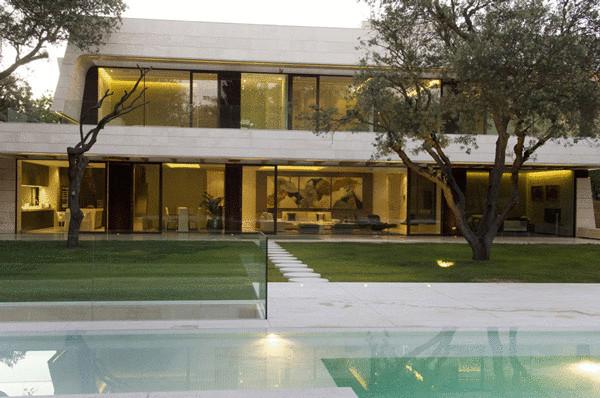
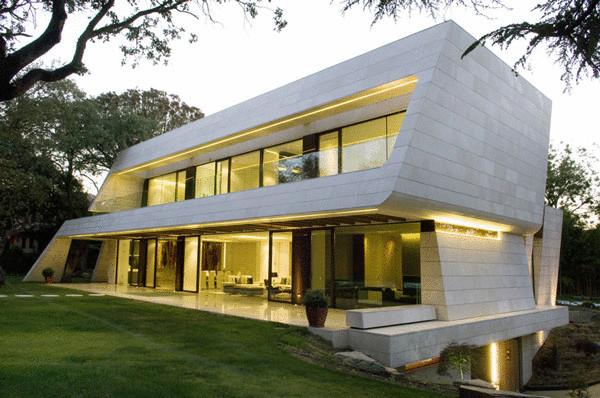
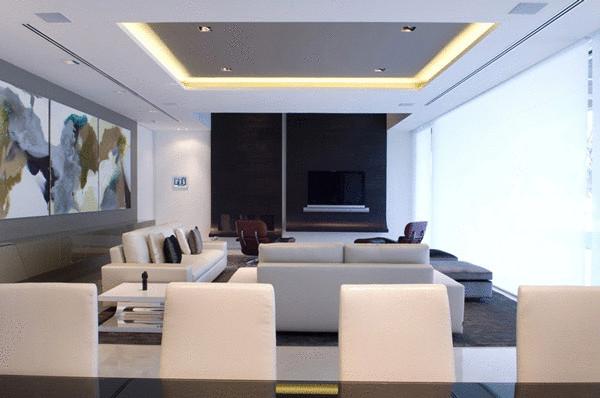
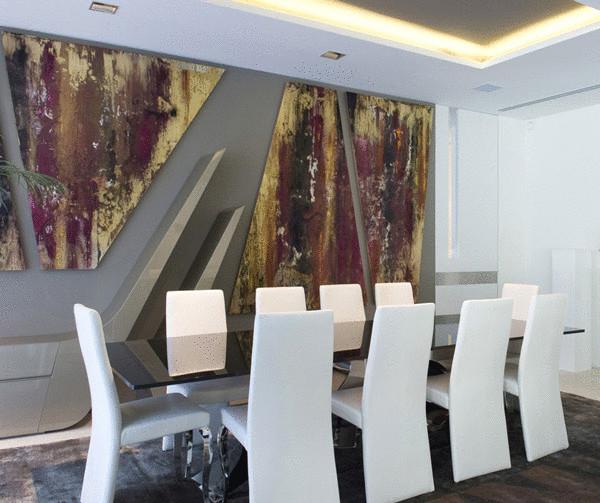
Source: /users/104


A rectangular plot of land of 2800 square meters is located on the slope of a small hill. Around here are oaks and pines that needed to be saved. Therefore, the architects could hardly fit the object in the environment. The building is partially buried into the hill and underground space is also used. The basement is designed for garage and technical rooms. The stone-paved trail connects the garage door from the driveway.

The facades of the mansion contrast with each other. The main facade is more closed, it is characterized by a jumble obscuring the entrance volumes with vertical and inclined faces, alternating wood and stone surfaces, sharp bends. The rear facade, formed by a fold of reinforced concrete frame, almost fully glazed and focused on the green lawn with swimming pool. For the exterior, the architect chose contrasting materials – wood, bamboo and polished marble tile cream color. They are also used in the interior along with the wood Havana oak and veneered panels.
On the ground floor is designed as a master bedroom with dressing room and bathroom, lounge and dining kitchen. On the first floor are three bedrooms with bathrooms and dressing rooms. Interior space is decorated in muted colors, dominated by shades of white, grey and brown.





Source: /users/104


