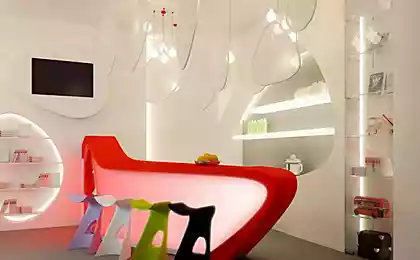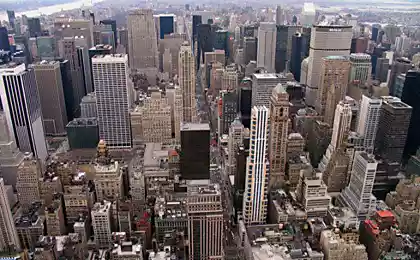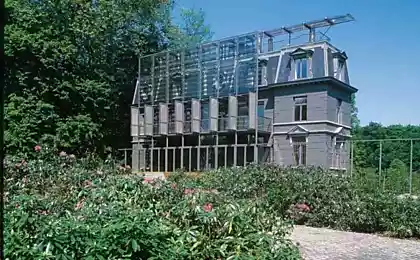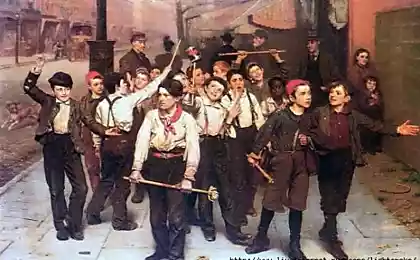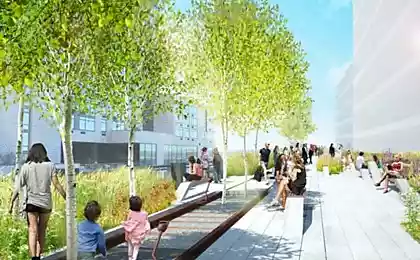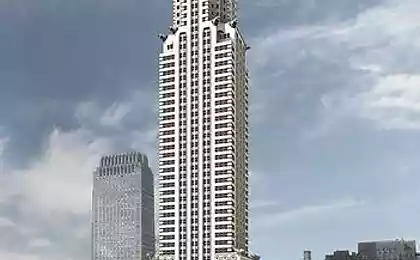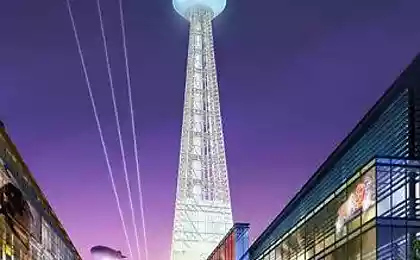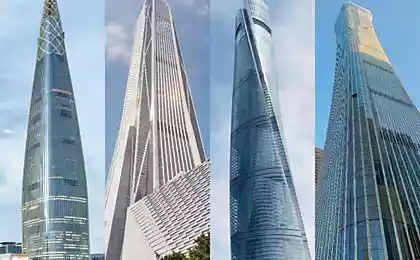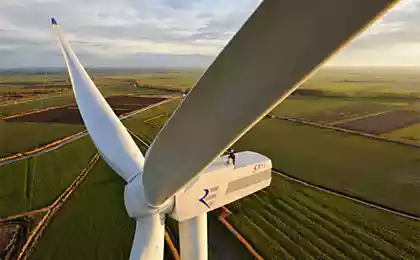570
Solar Carve Tower – flexible integration into the urban fabric of new York
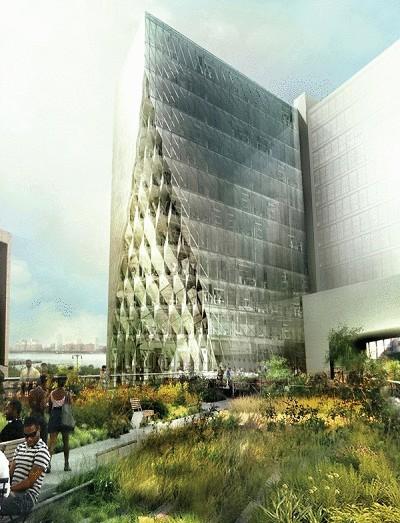
Solar Carve Tower project is an office skyscraper designed for new York (USA) experts from the American architectural Studio Gang Architects. The unique architecture of the building seeks to effectively use the sunlight and take into account a number of unique features part of Manhattan in which to be built.
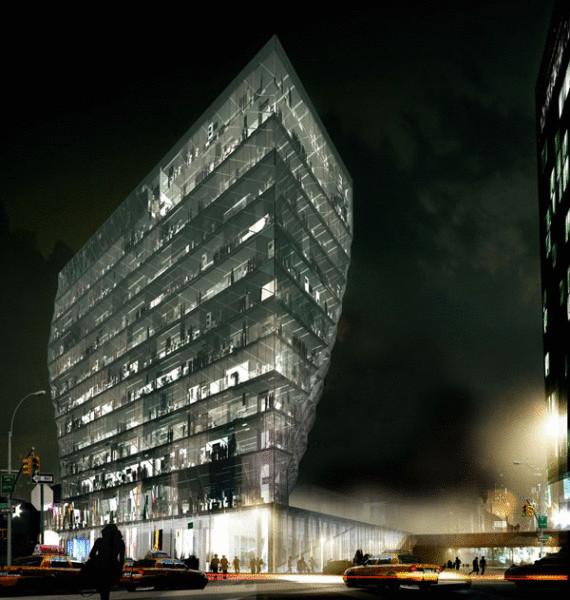
The glass facade of the crystal forms is designed to protect what is happening inside the building from bright sunlight and prying eyes, aimed from high-rise buildings-neighbors.
The orientation of the object is calculated considering the neighbourhood is located in close proximity to high Line (High Line) – razrastayutsya Park in Manhattan, which is located at an altitude of about 10 meters from ground level. In the design process also took into account the maximization of opportunities of spectacular views of the city streets, the Park and the Hudson river. The construction of a skyscraper scheduled for completion in 2015. Geometric relations between the effective shape of the building relative to the path of the sun during the light of day and location relative to existing facilities has formed a unique visual effect that displays the exciting architectural possibilities of today.
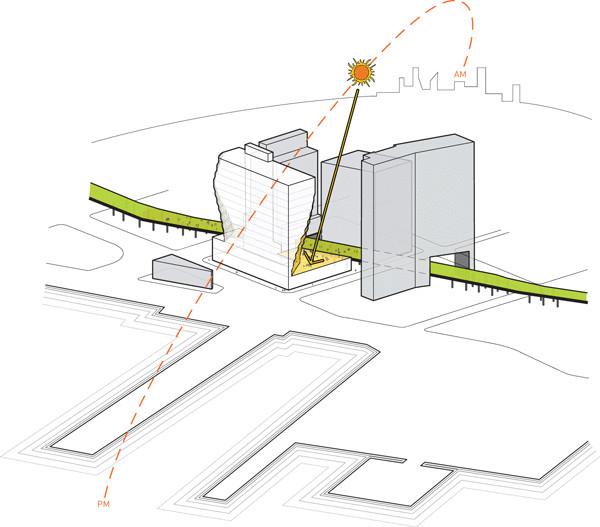
Solar Carve Tower will become a new landmark of the area which will impact the city's social life and visual perception of the landscape, continuously changing every year.
Source: /users/276
