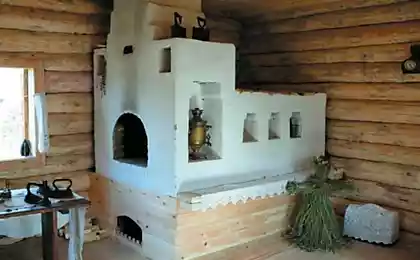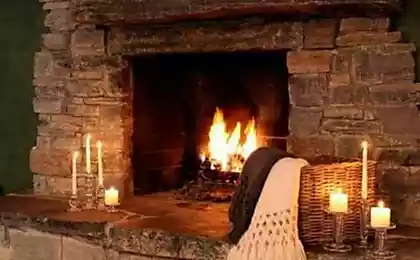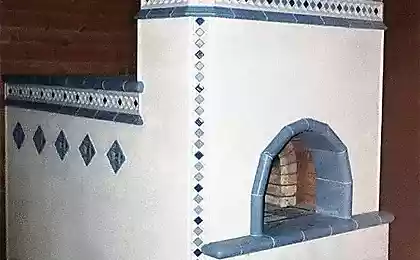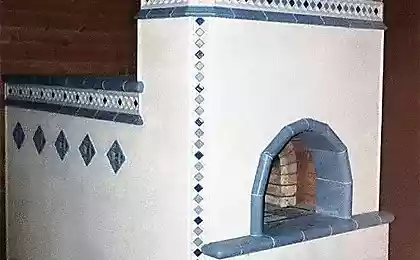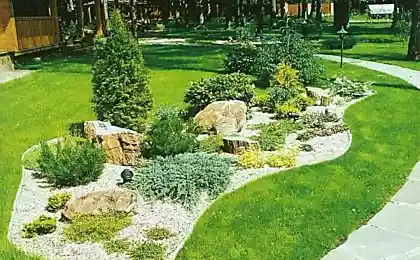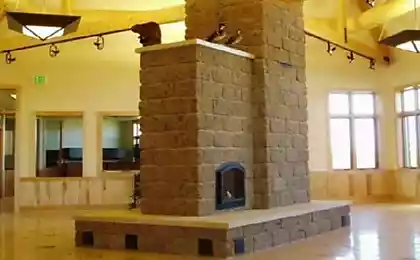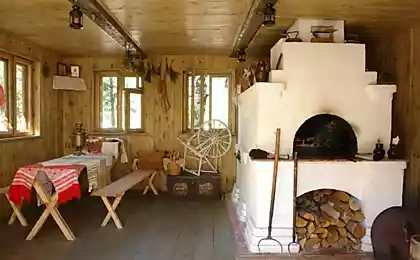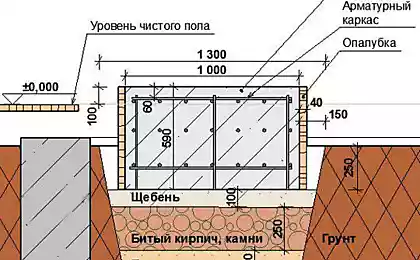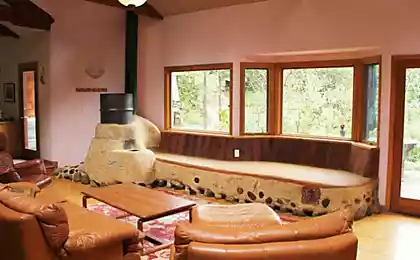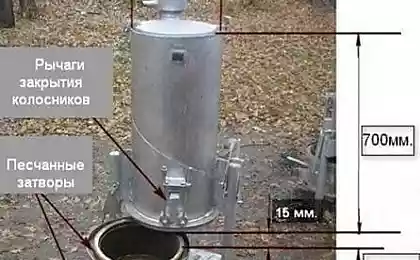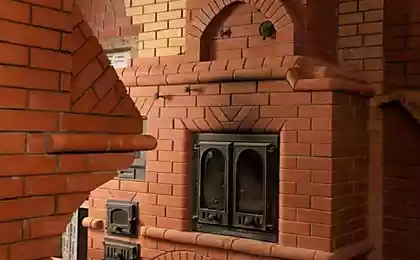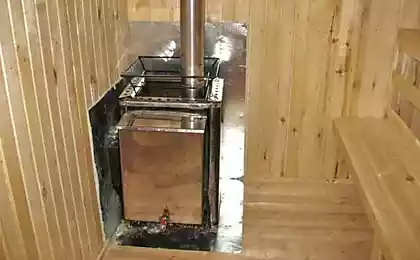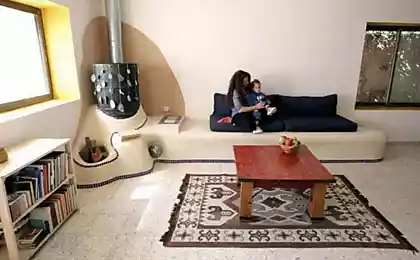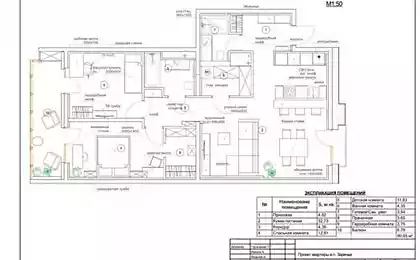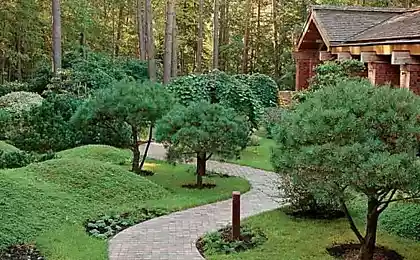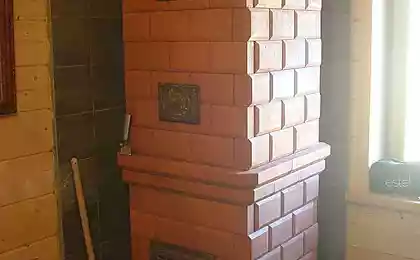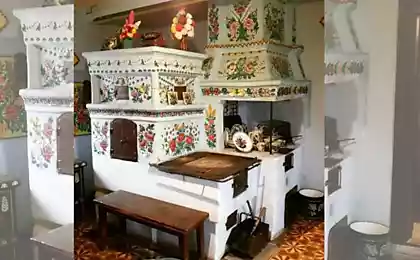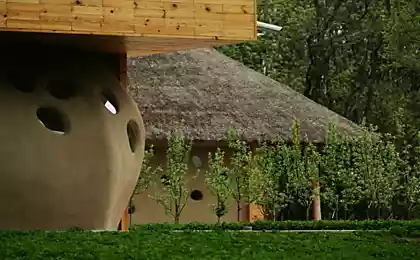161
Building a house of clay in 9 steps
This wonderful little house was built by graduates of the Sundog School of Natural Builders in Northern California, USA.
During construction, materials were used that ordinary builders usually do not pay attention to. Here, the shape of the walls is determined by the shape of the materials available. For example, the bending of a window is determined by the bending of a wooden lintel, as is the bending of the entire wall.
The location of the cottage is determined using a rope. A piece of wood that most conventional builders will reject is used to determine the shape of a cottage.
The trench is dug to the depth of freezing and the width of the wall and a drainage pipe is laid. From above, everything is covered with rubble and trampled.
Building a rocket furnace. . In this picture, you see the continuation of the trench leaving the building at 10:00. The rocket furnace is located in the upper right corner (for 12 hours). The chimney passes under the floor and leaves in the opening for 8 hours, where it will rise up. This will ensure efficient home heating.
This picture shows the clay walls and the foundation for the stove on one side and the chimney on the other.
The straw wall on the north side. . At the back of the house at 4:00 a.m., on the north side, you will see a place left under thatched bales that will provide better insulation than the rest of the walls.
A window sill and lintels are laid, bales are laid in the walls.
A chimney for a rocket furnace and wooden bars for opening doors are laid out.
Finally, the roof begins to fold with the help of round beams, cleared of bark.
More photos of the stages of building a house made of clay can be seen from one of the students of Bjorn Bayer.
Source: rodovid.me
During construction, materials were used that ordinary builders usually do not pay attention to. Here, the shape of the walls is determined by the shape of the materials available. For example, the bending of a window is determined by the bending of a wooden lintel, as is the bending of the entire wall.
The location of the cottage is determined using a rope. A piece of wood that most conventional builders will reject is used to determine the shape of a cottage.
The trench is dug to the depth of freezing and the width of the wall and a drainage pipe is laid. From above, everything is covered with rubble and trampled.
Building a rocket furnace. . In this picture, you see the continuation of the trench leaving the building at 10:00. The rocket furnace is located in the upper right corner (for 12 hours). The chimney passes under the floor and leaves in the opening for 8 hours, where it will rise up. This will ensure efficient home heating.
This picture shows the clay walls and the foundation for the stove on one side and the chimney on the other.
The straw wall on the north side. . At the back of the house at 4:00 a.m., on the north side, you will see a place left under thatched bales that will provide better insulation than the rest of the walls.
A window sill and lintels are laid, bales are laid in the walls.
A chimney for a rocket furnace and wooden bars for opening doors are laid out.
Finally, the roof begins to fold with the help of round beams, cleared of bark.
More photos of the stages of building a house made of clay can be seen from one of the students of Bjorn Bayer.
Source: rodovid.me
