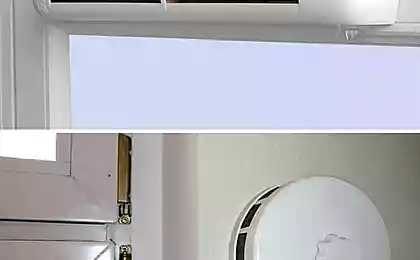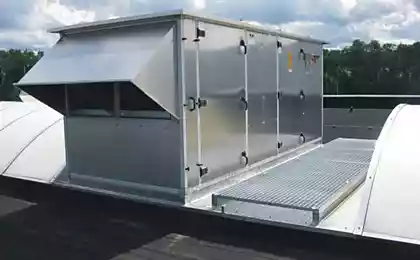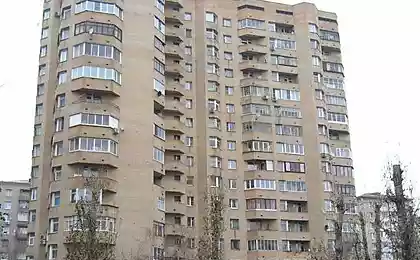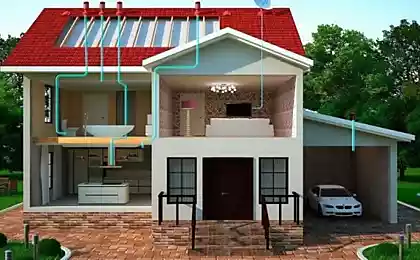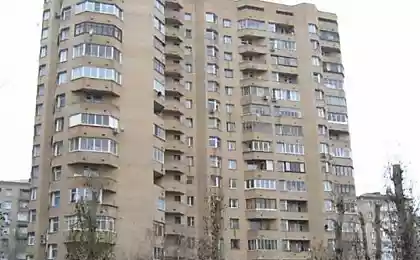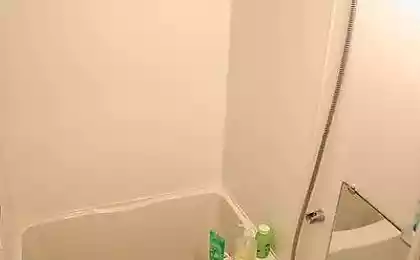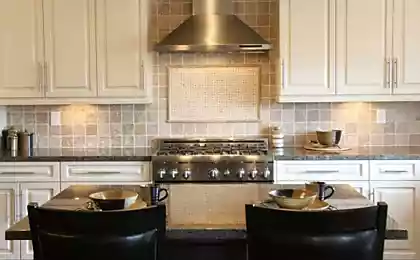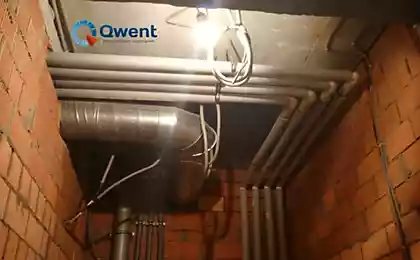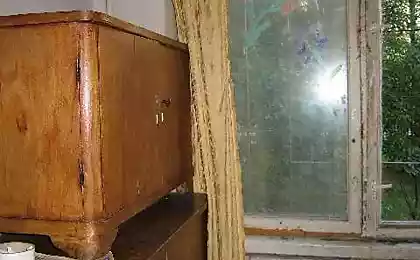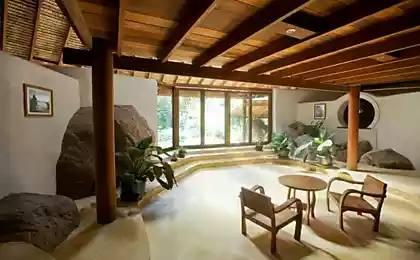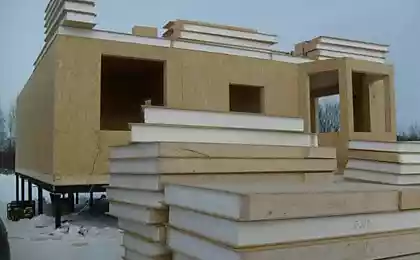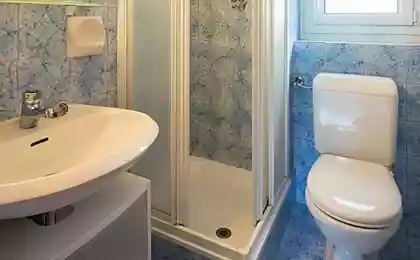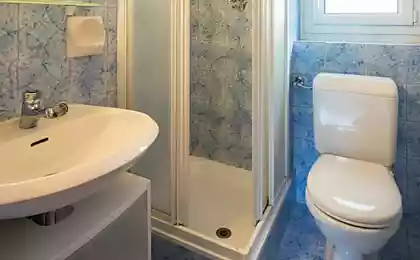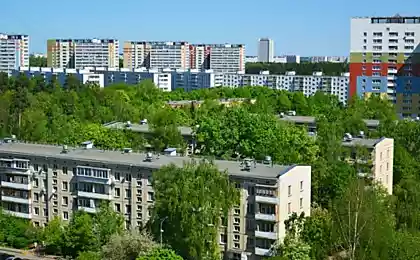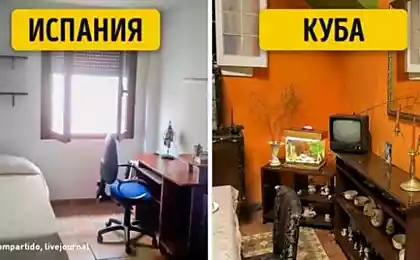577
Ventilation in the apartments of multi-storey buildings
The system of natural ventilation is the most common ventilation systems of apartment buildings that until today are used in mass construction. Clear main reasons that formed the basis of the use of such systems in construction: the simplicity and the almost complete absence of operating costs.
However, a well-known and disadvantages of such systems. This penetration of odors from one apartment to another, and the possibility of draughts in cold and windy weather, and the dependence of air from air permeability of external fencing, outside air temperature and the height of the floor on which the apartment is located.
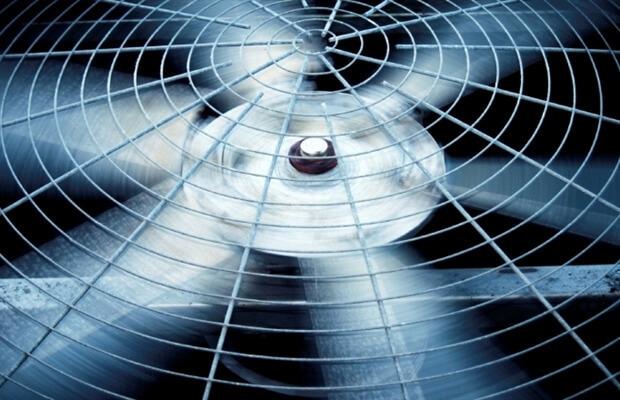
Trends in modern construction of residential buildings, such as high-rise buildings, air-tightness of Windows and doors, increasing the area of apartments put in front of designers: architects and experts in the field of heating and ventilation-the difficult task of ensuring the required microclimate in the premises. Air mode of modern buildings, defines the process of exchanging indoor air with each other and with the outer air, is influenced by many factors.
High-rise building is a complex network of aerodynamic, the air flows which move on the internal aerodynamic paths determined by the following factors:
- space-planning decision of a building;
- breathability of the elements of the system;
the temperatures of external and internal air;
- the direction and speed of wind.
The vast majority of cases, residential buildings are equipped with exhaust ventilation systems with natural (less mechanical) drive. Accordingly, in the building there is an organized hood and unorganized inflow. And if before, when using old window frames, with the Windows closed, the air infiltration into the room when certain conditions were observed, now, with closed Windows and doors in the apartment, ventilation does not work because of the lack of inflow. There is a need ventilation, which is not always possible due to adverse external conditions and not always effectively: available pressure may not be enough for correct functioning of ventilation.
Have pressure in the circuit of natural circulation is equal to the sum of the gravitational and wind pressures. Gravitational pressure depends on the difference in density between indoor and outdoor air, which, in turn, depended on the temperature and the vertical distance from the center of the air intake device (Windows, valve, etc.) to the top of the exhaust shafts. Wind pressure depends on the speed and direction of wind as well as conditions of surrounding buildings. Disposable pressure expended in overcoming the resistance of the exhaust system and intake holes. The latter may represent a combination of leaks, mostly in Windows and balcony doors (unorganized infiltration), or specially arranged inlet (organized infiltration).
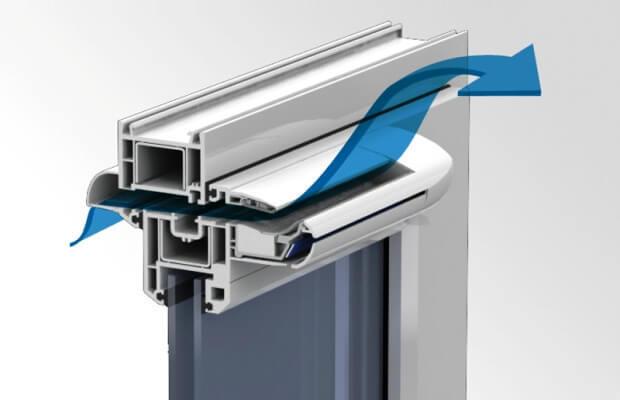
Supply valve mounted on the window there may be situations where available pressure is insufficient to ensure the necessary air exchange (upper floors of multi-storey buildings, mainly in the warm period of the year) or it is even negative, i.e. there is exfiltration. This is typical for areas located on the leeward side of the building. Then there is the tipping thrust, i.e. exhaust channels are working on the inflow. The main reasons for this situation are the following: insufficient air permeability of Windows, leaks or plugged exhaust channels, the inaccuracy of the account of local resistance in the exhaust tract, poor location and construction design of the mine headroom, unauthorized connection of additional exhaust grilles to the transit channels. Ventilation of the apartment in accordance with the must be at least one of two values: the total norm extraction from toilets, bathrooms and kitchens (depending on the type of stove is usually 110-150 m3/h) or regulation of the inflow equal to 3 m3/h per 1 sq. m of living space. In the model homes, as a rule, decisive is the first version of the rules, in the apartments on the individual project–the second.
How to ensure the efficient operation of natural ventilation in the apartment of a multistory building, while retaining the acoustic and thermal comfort?
M. G. Tarabanov, in his article cited an example: "If in the street temperature +22...+24 0C and relative humidity of 40-50 %, and the outside air is not polluted and there is no external noise, open all the Windows and doors and enjoy life without thinking about what kind of ventilation you need. And in this case, the consumption of heat, cold and electricity equal to zero... However, the solution seemed quite simple, in practice it may be very difficult, because at the specified parameters of external air there is no driving force for ventilation; remember how often we complain that summer can't take advantage of the coolness of the night in calm windless weather. In addition, open Windows and doors can prevent external noise and fumes in the ambient air". If the limitation is primarily the external noise, and the available pressure is sufficient, the following options: slit ventilation or the supply valves. Slit (winter) ventilation is an element of the accessories, mounted on a swing-sash Windows; upper sash window in this mode (the window handle located at an angle of 45°) tilted at 3-5 mm. Visually, the window seems to be closed, however, the resulting gap allows for ventilation. But along with the outside air can penetrate dust, allergens and noise, though reduced in comparison with a simple airing. It is also possible the occurrence of drafts.
Another solution to organize natural flow of external air–supply unit (valves) that can be installed directly on the window (shutters) or mounted in the wall. In the case of wall-mounted in the outer wall of a drilled through-passage with a diameter of 100-125 mm. inlet valve regulates the natural flow in self-similar regime; aerodynamic characteristics this device provides a constant air flow when the differential pressure inside and outside the building.
If you have sufficient pressure the flow of outside air can be 40 m3/h. One of the varieties of valves blagogovenie (or girorastvorimie), which increase the throughput increase of humidity inside the room. The structure of the device can include a switch that enables to restrict the flow of air. Inlet valves are installed in each dwelling (in each apartment at least two). The size or number of valves in different apartments on different floors may be different. The number of valves is determined by calculation. But in the case of the installation of inlet valves, and in the case of slotted ventilation the natural ventilation in the apartment depends on the size of available pressure. For the stable operation of ventilation in this case, it is possible to recommend the installation of forced local exhaust from bathrooms and kitchens.
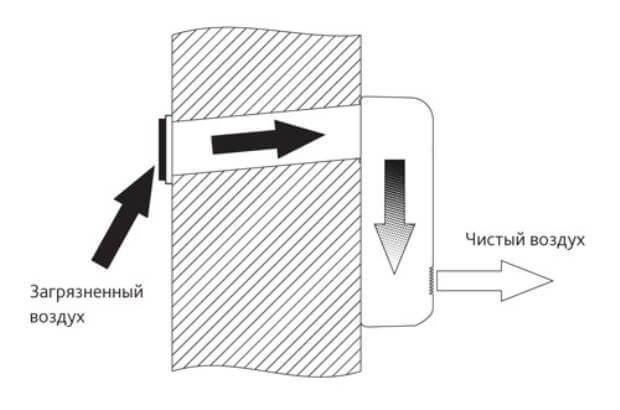
Schematic diagram of the breather were In the case when the natural inflow is insufficient or you do not want to depend on external conditions, you can use the ventilator. Vent (breather) are obtained, wall ventilator, etc.) is a compact device that provides a mechanical flow of outside air into the room.
The fan device is guaranteed to be served in the room the outside air; depending on the selected fan speed the volume of the inflow on average from 35 to 120 m3/h For installation of the ventilator, as in the case with wall-mounted supply valve, the outer wall of a drilled through-passage with a diameter of 100-125 mm. the Device is connected to the AC mains of 220 V. depending on the performance and manufacturer of breather were contains one or more replaceable filters, including perhaps the presence of a HEPA filter.
Also, the breather were may log electric heater outdoor air with the thermostat: when the temperature of outside air is automatically adjusted by the heater output. This allows you to use the device at low temperatures without condensation. The operation of the device is remote and/or control panel. The result is, regardless of outside temperatures and conditions required flow (filtering) of air without drafts, this followed a comfortable environment for temperature and noise.
Maximum independence from external and internal environment provides device-adjustable door-to-door mechanical supply and exhaust ventilation. Usually in such installations, provided heat recovery of the exhaust air to preheat fresh air.
There are examples of implementation of this decision even in the scale of the whole building. "NPO TERMEK" under the leadership of A. L. Naumov in the year 2000, projected one of the first systems door-to-door supply and exhaust ventilation with heat recovery of exhaust air in the 18-storey residential building in Moscow on Krasnostudenchesky prospect, 6. Design of energy efficient 260-apartment house was designed by the architectural Studio P. Pakhomov engineering concept of NP "ABOK" (Director Yu. a. tabunschikov).
Compact low-noise air handling unit with plate heat exchanger placed in the space ceiling boarding guest powder room located off the kitchen. To reduce power consumption by the ventilation system outdoor air intake in most apartments is from within the space of the loggia. In other apartments where there are no technical possibilities of air intake with loggias, air intake grilles located on the facade.
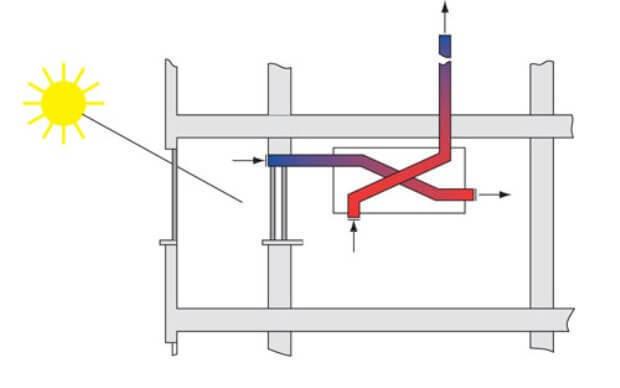
Scheme door-to-door mechanical ventilation system with recuperation of heat of exhaust air Heat utilization reached approximately half removed from apartment air. Extract from the toilets and bathrooms are not utilized. Given that through the heat exchanger is two times more supply air than exhaust, it is equipped with an additional heater 2 kW. The automation system maintains a constant supply air temperature. Also the possibility of quantitative regulation of supply and exhaust. The exhaust air is supplied to the common exhaust shaft.
The experience of the operation, the need for reheating the supply air occurs with a decrease in outdoor air temperature below -5... -8 °C, while the required air exchange more than 75% of the design. The calculation results showed that after the decoration of apartments and the occupancy of the building calculated annual specific heat consumption for heating and ventilation is reduced by almost half, from 132 to 70 kWh/sqm•year, and with the use of heat recovery–up to 44 kWh/sqm•year. The building was fully implemented accounting and billing scheme. Electricity, heat and water is made according to the actual consumption of resources by residents of apartments.
Each solution has its peculiarities. Price of the device and its installation, cost of operation, installation of a device, acoustic and thermal comfort, the quality of the supplied air, the percentage of time efficiency for the user is more important, and will be a priority feature when choosing a solution.published
P. S. And remember, only by changing their consumption — together we change the world! ©
Source: /ventilyatsiya/ventilyatsiya-v-kvartirah-mnogoetazhnih-domov
However, a well-known and disadvantages of such systems. This penetration of odors from one apartment to another, and the possibility of draughts in cold and windy weather, and the dependence of air from air permeability of external fencing, outside air temperature and the height of the floor on which the apartment is located.

Trends in modern construction of residential buildings, such as high-rise buildings, air-tightness of Windows and doors, increasing the area of apartments put in front of designers: architects and experts in the field of heating and ventilation-the difficult task of ensuring the required microclimate in the premises. Air mode of modern buildings, defines the process of exchanging indoor air with each other and with the outer air, is influenced by many factors.
High-rise building is a complex network of aerodynamic, the air flows which move on the internal aerodynamic paths determined by the following factors:
- space-planning decision of a building;
- breathability of the elements of the system;
the temperatures of external and internal air;
- the direction and speed of wind.
The vast majority of cases, residential buildings are equipped with exhaust ventilation systems with natural (less mechanical) drive. Accordingly, in the building there is an organized hood and unorganized inflow. And if before, when using old window frames, with the Windows closed, the air infiltration into the room when certain conditions were observed, now, with closed Windows and doors in the apartment, ventilation does not work because of the lack of inflow. There is a need ventilation, which is not always possible due to adverse external conditions and not always effectively: available pressure may not be enough for correct functioning of ventilation.
Have pressure in the circuit of natural circulation is equal to the sum of the gravitational and wind pressures. Gravitational pressure depends on the difference in density between indoor and outdoor air, which, in turn, depended on the temperature and the vertical distance from the center of the air intake device (Windows, valve, etc.) to the top of the exhaust shafts. Wind pressure depends on the speed and direction of wind as well as conditions of surrounding buildings. Disposable pressure expended in overcoming the resistance of the exhaust system and intake holes. The latter may represent a combination of leaks, mostly in Windows and balcony doors (unorganized infiltration), or specially arranged inlet (organized infiltration).

Supply valve mounted on the window there may be situations where available pressure is insufficient to ensure the necessary air exchange (upper floors of multi-storey buildings, mainly in the warm period of the year) or it is even negative, i.e. there is exfiltration. This is typical for areas located on the leeward side of the building. Then there is the tipping thrust, i.e. exhaust channels are working on the inflow. The main reasons for this situation are the following: insufficient air permeability of Windows, leaks or plugged exhaust channels, the inaccuracy of the account of local resistance in the exhaust tract, poor location and construction design of the mine headroom, unauthorized connection of additional exhaust grilles to the transit channels. Ventilation of the apartment in accordance with the must be at least one of two values: the total norm extraction from toilets, bathrooms and kitchens (depending on the type of stove is usually 110-150 m3/h) or regulation of the inflow equal to 3 m3/h per 1 sq. m of living space. In the model homes, as a rule, decisive is the first version of the rules, in the apartments on the individual project–the second.
How to ensure the efficient operation of natural ventilation in the apartment of a multistory building, while retaining the acoustic and thermal comfort?
M. G. Tarabanov, in his article cited an example: "If in the street temperature +22...+24 0C and relative humidity of 40-50 %, and the outside air is not polluted and there is no external noise, open all the Windows and doors and enjoy life without thinking about what kind of ventilation you need. And in this case, the consumption of heat, cold and electricity equal to zero... However, the solution seemed quite simple, in practice it may be very difficult, because at the specified parameters of external air there is no driving force for ventilation; remember how often we complain that summer can't take advantage of the coolness of the night in calm windless weather. In addition, open Windows and doors can prevent external noise and fumes in the ambient air". If the limitation is primarily the external noise, and the available pressure is sufficient, the following options: slit ventilation or the supply valves. Slit (winter) ventilation is an element of the accessories, mounted on a swing-sash Windows; upper sash window in this mode (the window handle located at an angle of 45°) tilted at 3-5 mm. Visually, the window seems to be closed, however, the resulting gap allows for ventilation. But along with the outside air can penetrate dust, allergens and noise, though reduced in comparison with a simple airing. It is also possible the occurrence of drafts.
Another solution to organize natural flow of external air–supply unit (valves) that can be installed directly on the window (shutters) or mounted in the wall. In the case of wall-mounted in the outer wall of a drilled through-passage with a diameter of 100-125 mm. inlet valve regulates the natural flow in self-similar regime; aerodynamic characteristics this device provides a constant air flow when the differential pressure inside and outside the building.
If you have sufficient pressure the flow of outside air can be 40 m3/h. One of the varieties of valves blagogovenie (or girorastvorimie), which increase the throughput increase of humidity inside the room. The structure of the device can include a switch that enables to restrict the flow of air. Inlet valves are installed in each dwelling (in each apartment at least two). The size or number of valves in different apartments on different floors may be different. The number of valves is determined by calculation. But in the case of the installation of inlet valves, and in the case of slotted ventilation the natural ventilation in the apartment depends on the size of available pressure. For the stable operation of ventilation in this case, it is possible to recommend the installation of forced local exhaust from bathrooms and kitchens.

Schematic diagram of the breather were In the case when the natural inflow is insufficient or you do not want to depend on external conditions, you can use the ventilator. Vent (breather) are obtained, wall ventilator, etc.) is a compact device that provides a mechanical flow of outside air into the room.
The fan device is guaranteed to be served in the room the outside air; depending on the selected fan speed the volume of the inflow on average from 35 to 120 m3/h For installation of the ventilator, as in the case with wall-mounted supply valve, the outer wall of a drilled through-passage with a diameter of 100-125 mm. the Device is connected to the AC mains of 220 V. depending on the performance and manufacturer of breather were contains one or more replaceable filters, including perhaps the presence of a HEPA filter.
Also, the breather were may log electric heater outdoor air with the thermostat: when the temperature of outside air is automatically adjusted by the heater output. This allows you to use the device at low temperatures without condensation. The operation of the device is remote and/or control panel. The result is, regardless of outside temperatures and conditions required flow (filtering) of air without drafts, this followed a comfortable environment for temperature and noise.
Maximum independence from external and internal environment provides device-adjustable door-to-door mechanical supply and exhaust ventilation. Usually in such installations, provided heat recovery of the exhaust air to preheat fresh air.
There are examples of implementation of this decision even in the scale of the whole building. "NPO TERMEK" under the leadership of A. L. Naumov in the year 2000, projected one of the first systems door-to-door supply and exhaust ventilation with heat recovery of exhaust air in the 18-storey residential building in Moscow on Krasnostudenchesky prospect, 6. Design of energy efficient 260-apartment house was designed by the architectural Studio P. Pakhomov engineering concept of NP "ABOK" (Director Yu. a. tabunschikov).
Compact low-noise air handling unit with plate heat exchanger placed in the space ceiling boarding guest powder room located off the kitchen. To reduce power consumption by the ventilation system outdoor air intake in most apartments is from within the space of the loggia. In other apartments where there are no technical possibilities of air intake with loggias, air intake grilles located on the facade.

Scheme door-to-door mechanical ventilation system with recuperation of heat of exhaust air Heat utilization reached approximately half removed from apartment air. Extract from the toilets and bathrooms are not utilized. Given that through the heat exchanger is two times more supply air than exhaust, it is equipped with an additional heater 2 kW. The automation system maintains a constant supply air temperature. Also the possibility of quantitative regulation of supply and exhaust. The exhaust air is supplied to the common exhaust shaft.
The experience of the operation, the need for reheating the supply air occurs with a decrease in outdoor air temperature below -5... -8 °C, while the required air exchange more than 75% of the design. The calculation results showed that after the decoration of apartments and the occupancy of the building calculated annual specific heat consumption for heating and ventilation is reduced by almost half, from 132 to 70 kWh/sqm•year, and with the use of heat recovery–up to 44 kWh/sqm•year. The building was fully implemented accounting and billing scheme. Electricity, heat and water is made according to the actual consumption of resources by residents of apartments.
Each solution has its peculiarities. Price of the device and its installation, cost of operation, installation of a device, acoustic and thermal comfort, the quality of the supplied air, the percentage of time efficiency for the user is more important, and will be a priority feature when choosing a solution.published
P. S. And remember, only by changing their consumption — together we change the world! ©
Source: /ventilyatsiya/ventilyatsiya-v-kvartirah-mnogoetazhnih-domov
