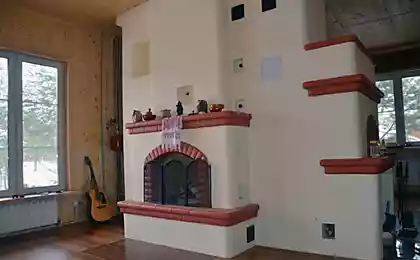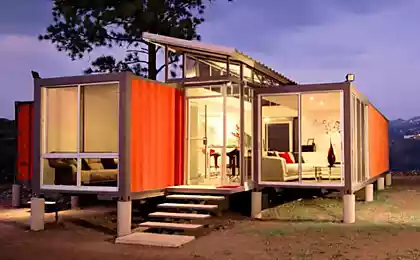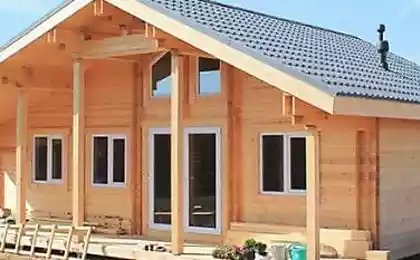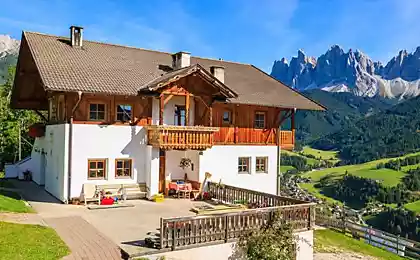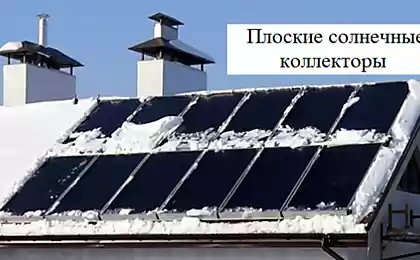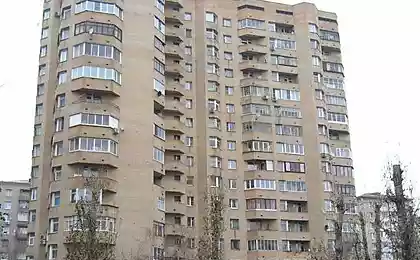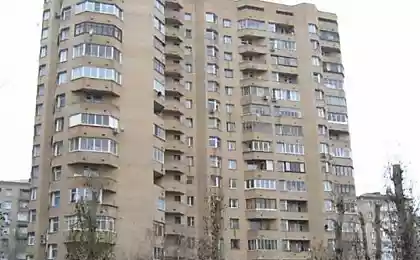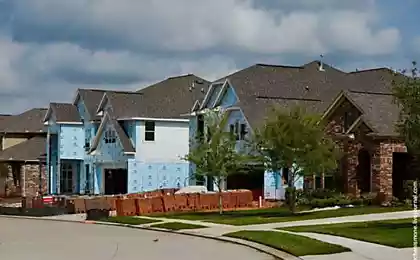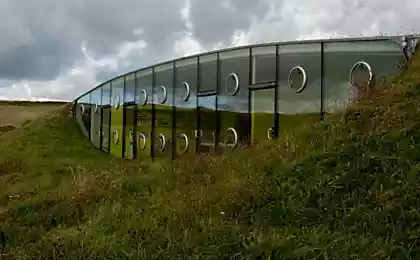525
Mobile homes for a rural getaway
It turns out that outdoors is not always a lack of amenities, sleep on the hard ground and the other delights of staying away from civilization. Mobile homes that you can take with you, will provide all necessary and will allow you to enjoy the fresh air without forgoing comfort. Although caravans and motorhomes distributed mainly abroad, why our hikers not to adopt a few ideas.
Tent cotby Dutch designer Eduard Bohtlingk modified model camping van in a small folding home "De Markies" (the awning), using the technology of "bunching". On arrival at the place of the usual cramped van with dimensions of 2x4. 5 m transformirovalsya in a comfortable room, already the size of 2x12. 5 meters. The side walls are transformed into a pivoting platform, from the external environment are protected with a tent – one side is transparent, to enjoy the views, with another tight to relax day or night with no prying eyes.
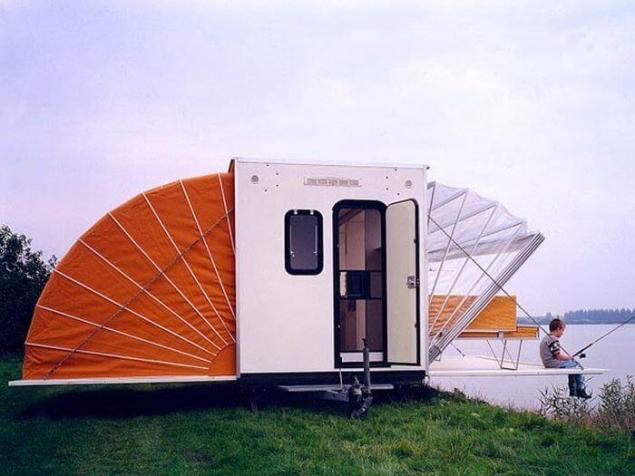
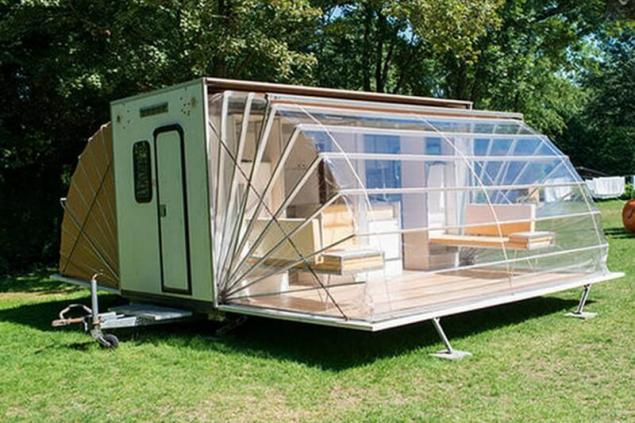
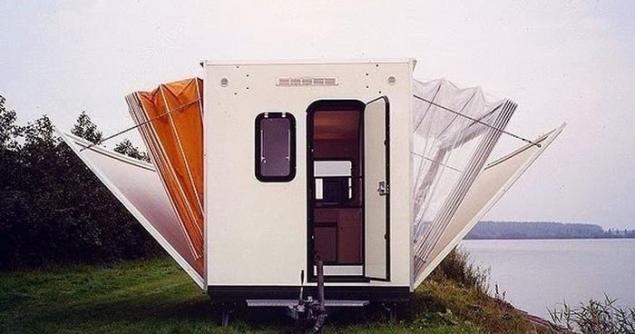
In the middle of the van are located technical rooms. Toilet and shower is sufficient to meet the needs of tourists, a compact but comfortable kitchen ensures fresh food. By a transparent awning to the side wall mounted folding seat and the other half intended to sleep for the night, equipped with sun loungers. Provided by the division of the retractable room to the adult bedroom and the nursery. In good weather, when there is no pesky insects and the wind doesn't blow, awnings-bunching up. The hinged panels, tents and folding furniture, maximally expanding the useful area of the compact van, a family trip becomes a relaxing stay.
Sliding the containerOn a similar principle operates mobile home from the company G-pod specializing in the modification of shipping containers. In factored form the area of the house Dwell (dwelling) also increases significantly (almost double), but not because of folding panels, and a patented telescopic sections. Inside the house has everything you need – kitchen, toilet and shower, Seating area, including not only a folding bed and computer Desk, but also a niche for the projector.
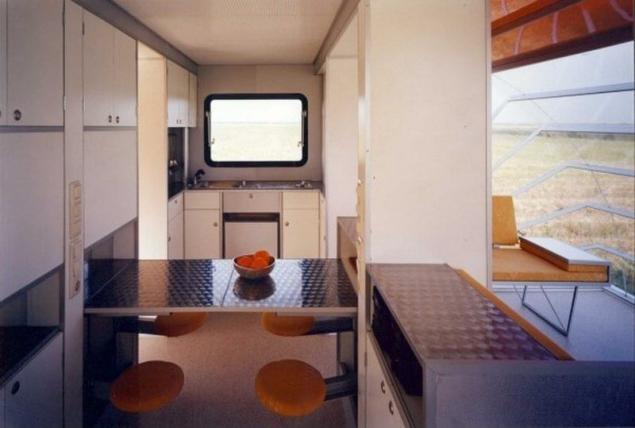
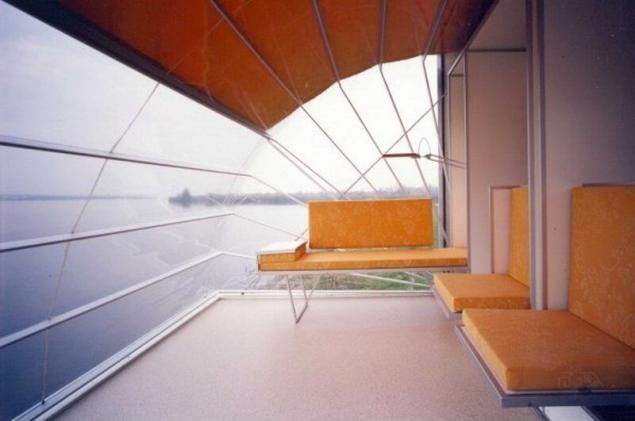
Autonomous sliding house, thanks to rooftop solar panels, photovoltaic cells and rainwater harvesting. Battery charge lasts for three days of cloudy weather when there is no opportunity to recharge the batteries. With a trailer to really get into any wilderness, while maintaining the ability to use electricity and all the benefits that it gives. In contrast to the variant with an accordion, a modified container may be used and during cold season, if you complement it with appropriate Windows, insulate and provide ventilation. The developers propose to use their creations not only for leisure, but also as temporary housing in areas affected by natural disasters.
Wooden mobile houseAnother development of the Dutch, this time not just of the architect, and company – Walden Studio, however, to implement his ideas, they invited the carpenter. The area of the mobile home is only 17 m2, but it is comfortable away, providing owners a good rest in any favorite place. The main construction material – modified pine, the heat insulation mats made of sheep wool. Since the house is designed not only for the summer season, as a heating device – a compact wood-burning stove. Electricity is generated by solar panels on the roof, so external sources for powering the fridge and hot water kitchen and shower is not required.
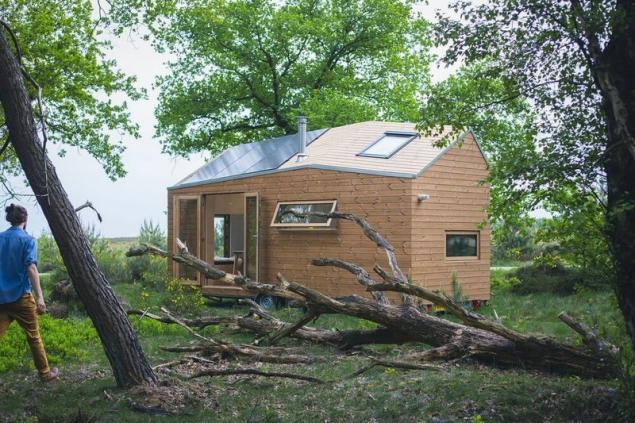
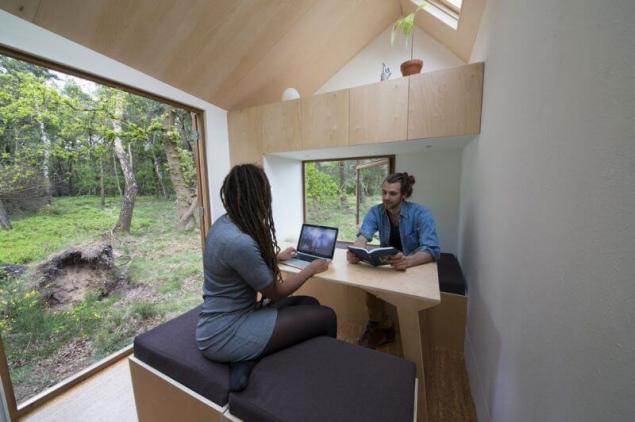
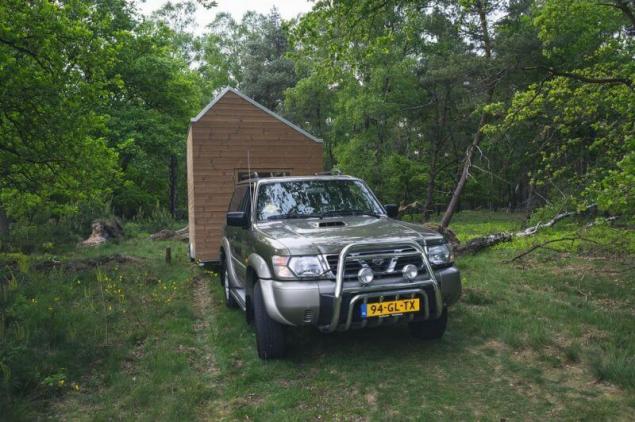
The convenience of living in a house provided by transforming furniture – from the Ottomans formed a sofa Seating area, a stowage are the stairs to the second light, where the bed. Thanks to the huge panoramic Windows, glass doors and light colours, the space is visually expanded, and the house seems bigger than it is. published
P. S. And remember, only by changing their consumption — together we change the world! ©
Source: www.forumhouse.ru/articles/house/6780
Tent cotby Dutch designer Eduard Bohtlingk modified model camping van in a small folding home "De Markies" (the awning), using the technology of "bunching". On arrival at the place of the usual cramped van with dimensions of 2x4. 5 m transformirovalsya in a comfortable room, already the size of 2x12. 5 meters. The side walls are transformed into a pivoting platform, from the external environment are protected with a tent – one side is transparent, to enjoy the views, with another tight to relax day or night with no prying eyes.



In the middle of the van are located technical rooms. Toilet and shower is sufficient to meet the needs of tourists, a compact but comfortable kitchen ensures fresh food. By a transparent awning to the side wall mounted folding seat and the other half intended to sleep for the night, equipped with sun loungers. Provided by the division of the retractable room to the adult bedroom and the nursery. In good weather, when there is no pesky insects and the wind doesn't blow, awnings-bunching up. The hinged panels, tents and folding furniture, maximally expanding the useful area of the compact van, a family trip becomes a relaxing stay.
Sliding the containerOn a similar principle operates mobile home from the company G-pod specializing in the modification of shipping containers. In factored form the area of the house Dwell (dwelling) also increases significantly (almost double), but not because of folding panels, and a patented telescopic sections. Inside the house has everything you need – kitchen, toilet and shower, Seating area, including not only a folding bed and computer Desk, but also a niche for the projector.


Autonomous sliding house, thanks to rooftop solar panels, photovoltaic cells and rainwater harvesting. Battery charge lasts for three days of cloudy weather when there is no opportunity to recharge the batteries. With a trailer to really get into any wilderness, while maintaining the ability to use electricity and all the benefits that it gives. In contrast to the variant with an accordion, a modified container may be used and during cold season, if you complement it with appropriate Windows, insulate and provide ventilation. The developers propose to use their creations not only for leisure, but also as temporary housing in areas affected by natural disasters.
Wooden mobile houseAnother development of the Dutch, this time not just of the architect, and company – Walden Studio, however, to implement his ideas, they invited the carpenter. The area of the mobile home is only 17 m2, but it is comfortable away, providing owners a good rest in any favorite place. The main construction material – modified pine, the heat insulation mats made of sheep wool. Since the house is designed not only for the summer season, as a heating device – a compact wood-burning stove. Electricity is generated by solar panels on the roof, so external sources for powering the fridge and hot water kitchen and shower is not required.



The convenience of living in a house provided by transforming furniture – from the Ottomans formed a sofa Seating area, a stowage are the stairs to the second light, where the bed. Thanks to the huge panoramic Windows, glass doors and light colours, the space is visually expanded, and the house seems bigger than it is. published
P. S. And remember, only by changing their consumption — together we change the world! ©
Source: www.forumhouse.ru/articles/house/6780



