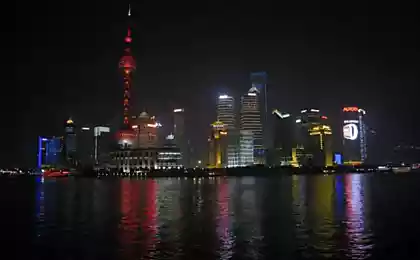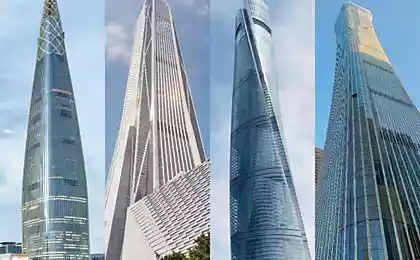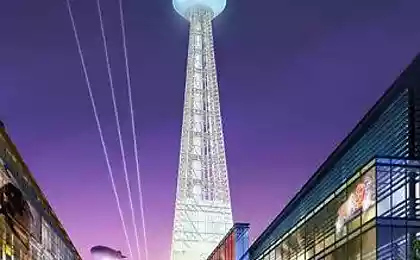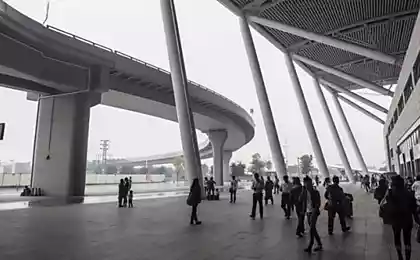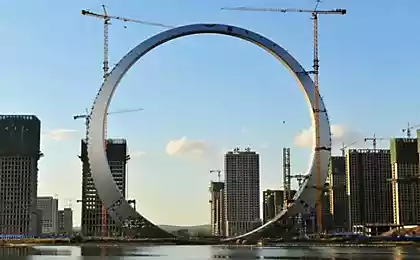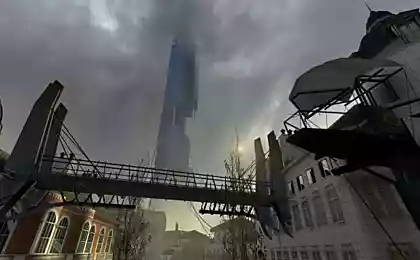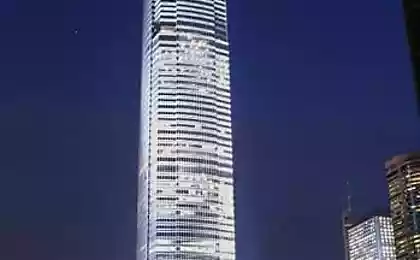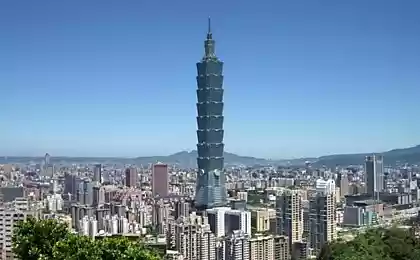1726
Skyscrapers in Shanghai Jin Mao (Jin Mao)
Opposite the historical "heart" in the new district of Shanghai Pudong towering giant Jin Mao Tower dominates the horizon of the financial and commercial center of the city. He is still the highest building in China and the fourth - in the world: 400 m. In height, 88 stories. In the impressive building of 52 floors with a variety of offices, with total area of 123 thousand. M2, which has 10 thousand. Man. In the last 35 floors of the hotel, located on 555 high-end rooms. Here you can see one of the most impressive in the world of interiors - all atrium diameter of 27 meters, ascending spiral for 142 meters to the roof of the tower.
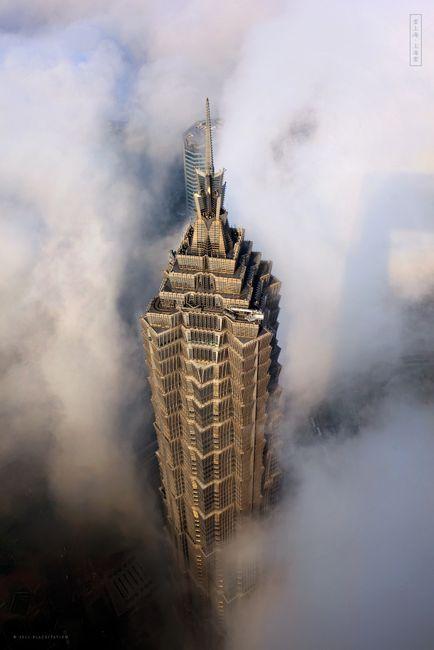
Like the skyscrapers Petronas in Malaysia, in the proportions of the main building Jin Mao Tower is the number 8, which in Chinese culture is associated with well-being. 88 floors (93 if you count the floors belvedere) divided into 16 segments, each of which is 1/8 shorter than sixteen-base. The skyscraper is built on an octagonal concrete central frame, surrounded by eight huge composite columns and eight external steel columns. From the top of the tower offers a dizzying view of the stretching down the abyss - the observatory, located on the 21st floor. The speed with which two elevators brings visitors from the ground floor to the observatory that offers an amazing journey to the horizon, shakes: less than a minute. The top of the tower of steel finished glass dome overlooking the afternoon light inside the hotel.
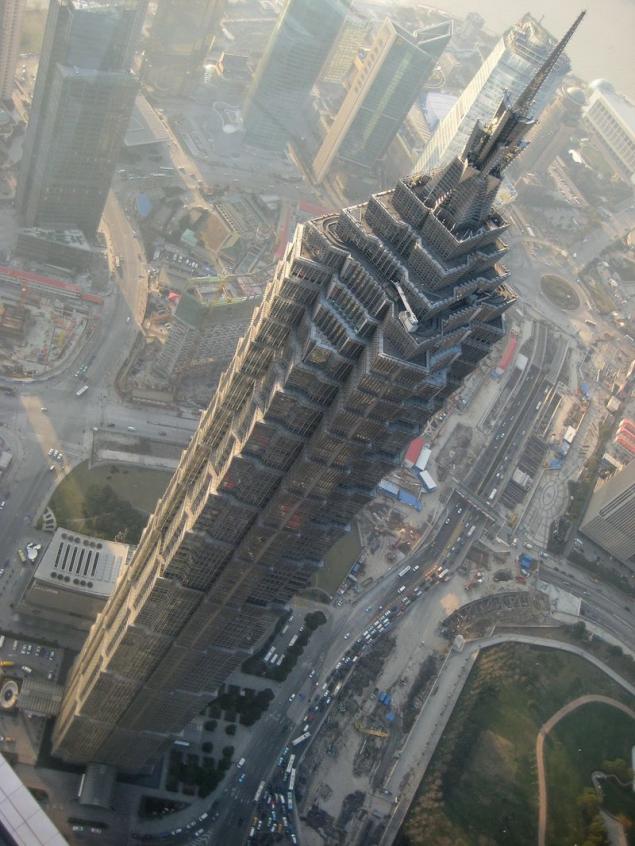
Offices serve 60 elevators and 18 escalators. Architecture Jin Mao has traditional Asian roots: rectangular, tapering gradually form has a certain tribute to the history and culture of China. Skyscraper Jin Mao together with other high-rise buildings in Shanghai underlines the role of the city in a steadily growing economy of China. Three sets of steel beams in the height of the column 2 floors connected with the frame on six floors, providing additional security. The base of the building rests on a 1062 strong steel pillars that go into the ground to a depth of 83, 5 m, which compensates for poor quality topsoil. During the construction of the building, they were the longest steel post used in the construction of the ground. Covered with a layer of concrete pillars thickness of 4 m on the ground underneath the outgoing 19, 6 m Diaphragm wall surrounding the base, has a thickness of 1 m, a height of 36 m, length of 558 m and consists of 20 500 m² reinforced concrete.
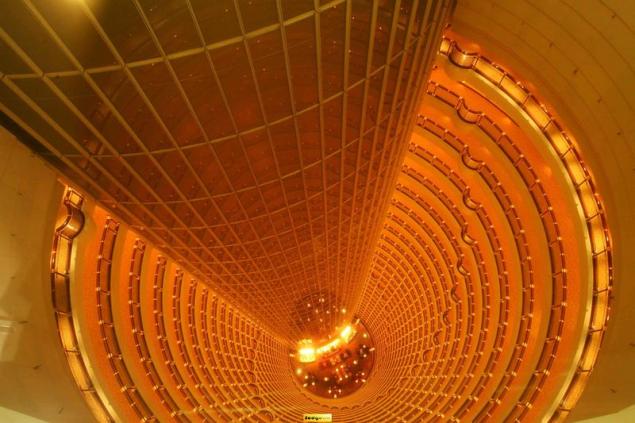
Each floor "Jin Mao" is divided into sixteen elements, and the foundation made an octagonal shape. This foundation is surrounded by 16 columns (8 composite steel and 8). Additional strength of the building give 3 rows of steel beams, they bind to the column frame over six floors. Each set of beams has a height equal to the 2nd floor. "Jin Mao" has an innovative system of confrontation hurricane winds and earthquakes. Tests have shown that the building can withstand wind speeds up to 200 km / h and earthquakes up to 7 on the Richter scale. Suspension system mounting steel columns and swimming pool on the 57th floor of the Tower allows easy "wobble", deviating from the central axis 75 cm without damage. Outside skyscraper faced with granite, used to decorate the reflective panels of darkened glass. Also, in the outer part of the building contain elements of steel and aluminum - they present a crate. The outer wall is made of glass, stainless steel, aluminum and granite and covered lattice structure made of tubes made of aluminum alloy.
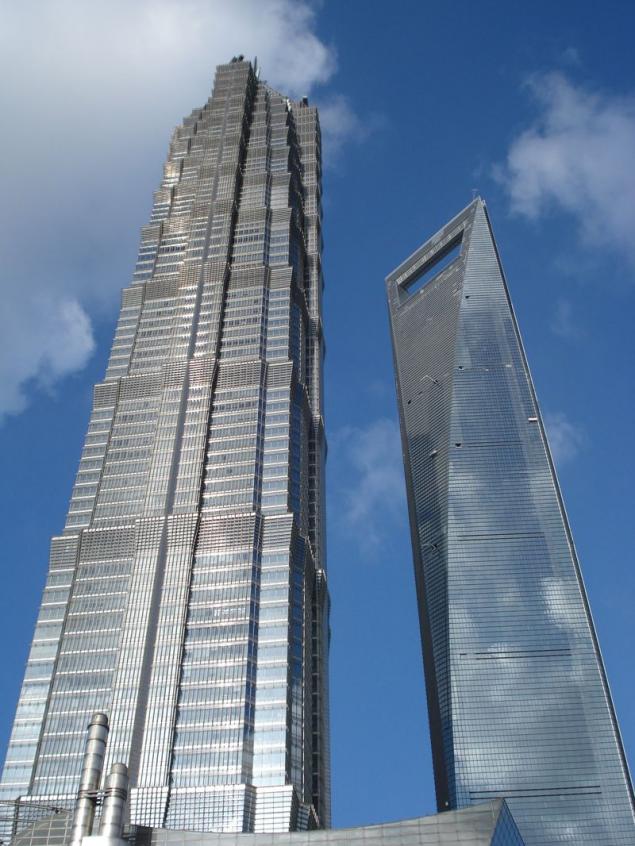
The official opening of the building took place on 28 August 1998, the date chosen as the number 8. Since 1999, the building was fully operational. Especially in the Jin Mao received an impressive atrium - a central circular area having a diameter of 27 meters and a height of 142 meters. Upper floors of the skyscraper occupied by five-star hotel Hyatt, Below is the Shanghai offices of large companies. Due to the observation deck on the roof of a skyscraper, visitors can explore the buildings spread out around one million city in all its glory.
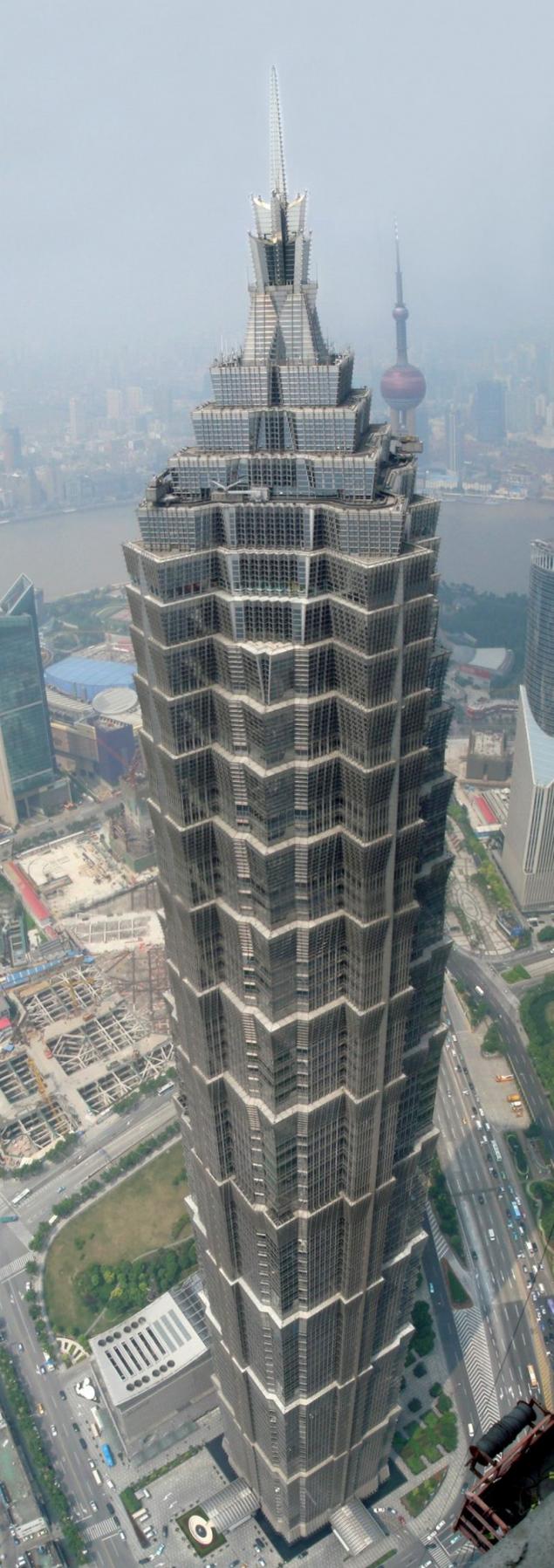
Experts estimate that the construction could not do the job to the customer of 530 million dollars. On the content of the "Tower of Success" now spends over 121 thousand. Dollars. These are the kinds can be seen from the observation deck of a skyscraper.
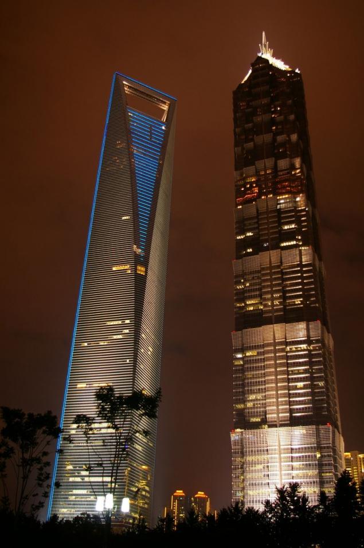
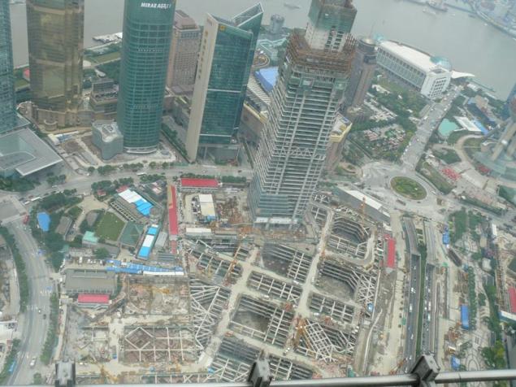
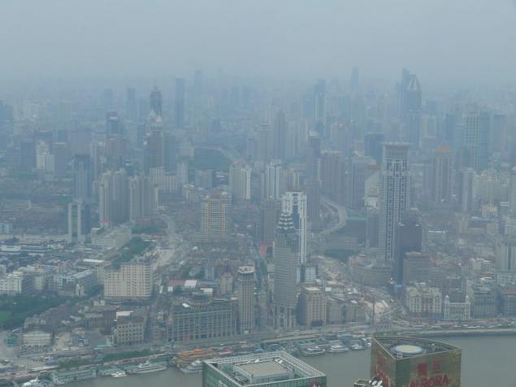
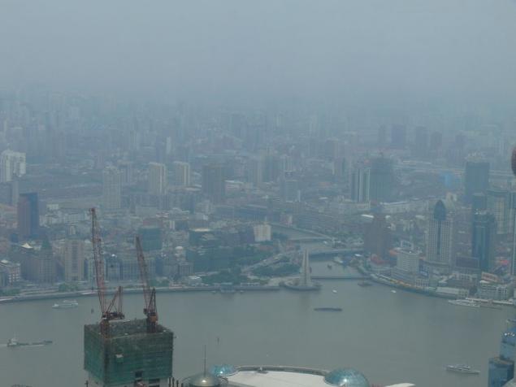
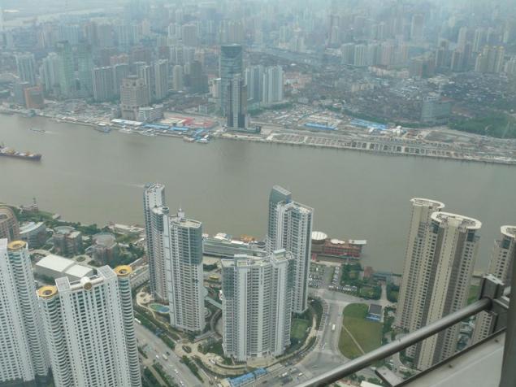
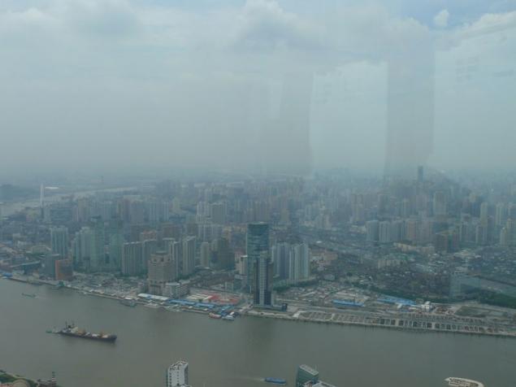
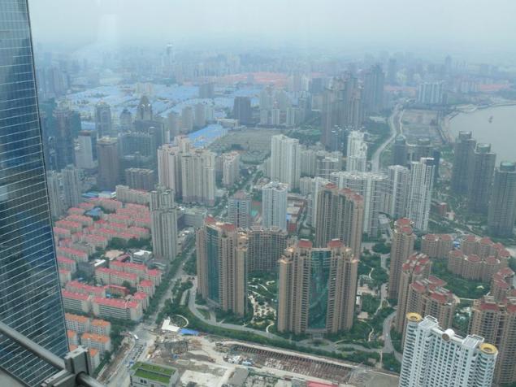
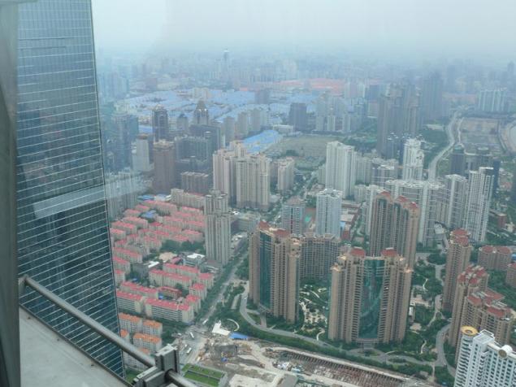
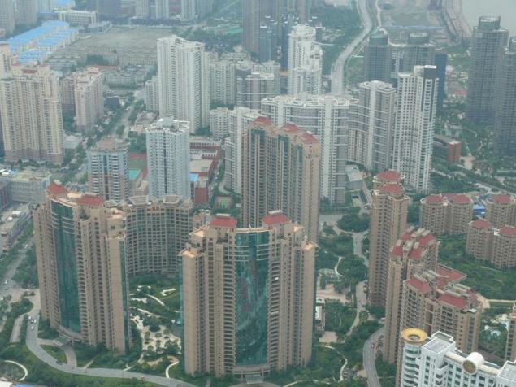
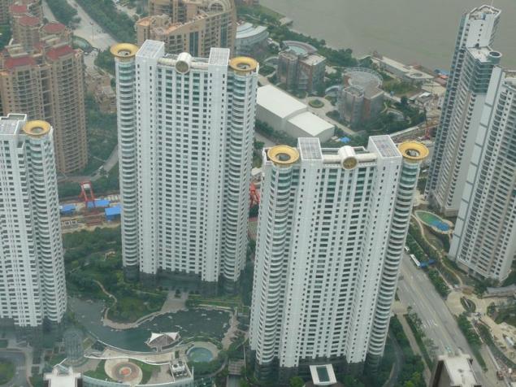
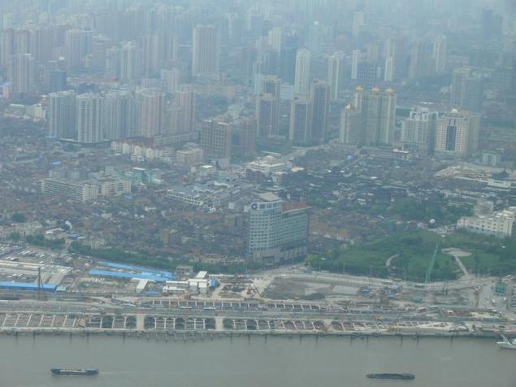
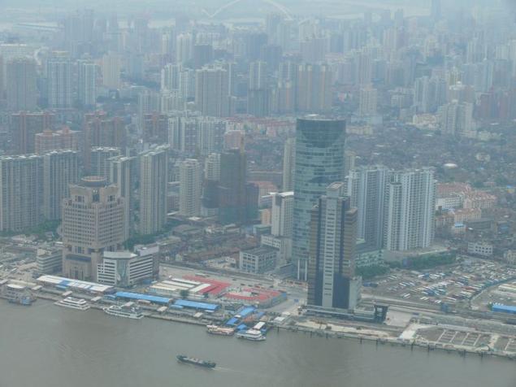
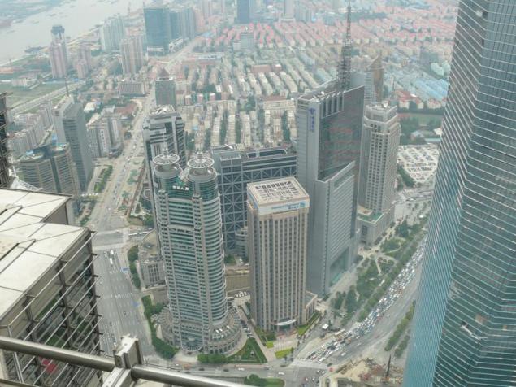
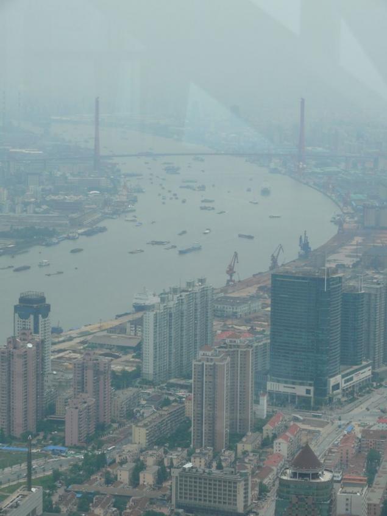
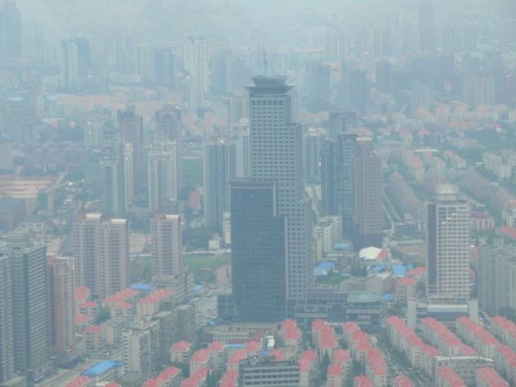
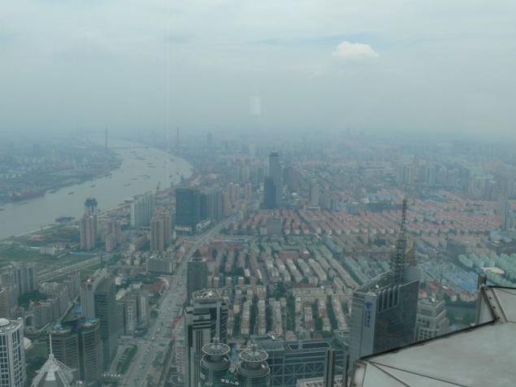
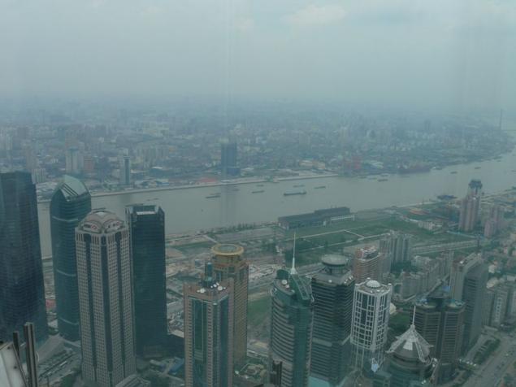
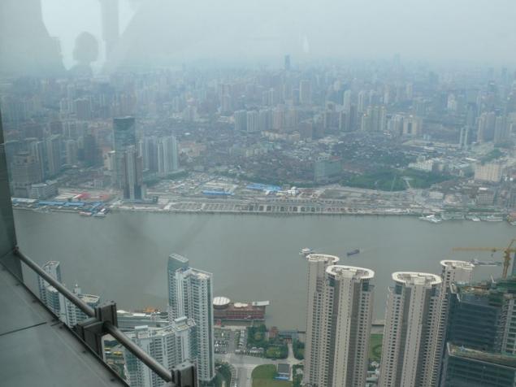
Source: bloggmaster.livejournal.com

Like the skyscrapers Petronas in Malaysia, in the proportions of the main building Jin Mao Tower is the number 8, which in Chinese culture is associated with well-being. 88 floors (93 if you count the floors belvedere) divided into 16 segments, each of which is 1/8 shorter than sixteen-base. The skyscraper is built on an octagonal concrete central frame, surrounded by eight huge composite columns and eight external steel columns. From the top of the tower offers a dizzying view of the stretching down the abyss - the observatory, located on the 21st floor. The speed with which two elevators brings visitors from the ground floor to the observatory that offers an amazing journey to the horizon, shakes: less than a minute. The top of the tower of steel finished glass dome overlooking the afternoon light inside the hotel.

Offices serve 60 elevators and 18 escalators. Architecture Jin Mao has traditional Asian roots: rectangular, tapering gradually form has a certain tribute to the history and culture of China. Skyscraper Jin Mao together with other high-rise buildings in Shanghai underlines the role of the city in a steadily growing economy of China. Three sets of steel beams in the height of the column 2 floors connected with the frame on six floors, providing additional security. The base of the building rests on a 1062 strong steel pillars that go into the ground to a depth of 83, 5 m, which compensates for poor quality topsoil. During the construction of the building, they were the longest steel post used in the construction of the ground. Covered with a layer of concrete pillars thickness of 4 m on the ground underneath the outgoing 19, 6 m Diaphragm wall surrounding the base, has a thickness of 1 m, a height of 36 m, length of 558 m and consists of 20 500 m² reinforced concrete.

Each floor "Jin Mao" is divided into sixteen elements, and the foundation made an octagonal shape. This foundation is surrounded by 16 columns (8 composite steel and 8). Additional strength of the building give 3 rows of steel beams, they bind to the column frame over six floors. Each set of beams has a height equal to the 2nd floor. "Jin Mao" has an innovative system of confrontation hurricane winds and earthquakes. Tests have shown that the building can withstand wind speeds up to 200 km / h and earthquakes up to 7 on the Richter scale. Suspension system mounting steel columns and swimming pool on the 57th floor of the Tower allows easy "wobble", deviating from the central axis 75 cm without damage. Outside skyscraper faced with granite, used to decorate the reflective panels of darkened glass. Also, in the outer part of the building contain elements of steel and aluminum - they present a crate. The outer wall is made of glass, stainless steel, aluminum and granite and covered lattice structure made of tubes made of aluminum alloy.

The official opening of the building took place on 28 August 1998, the date chosen as the number 8. Since 1999, the building was fully operational. Especially in the Jin Mao received an impressive atrium - a central circular area having a diameter of 27 meters and a height of 142 meters. Upper floors of the skyscraper occupied by five-star hotel Hyatt, Below is the Shanghai offices of large companies. Due to the observation deck on the roof of a skyscraper, visitors can explore the buildings spread out around one million city in all its glory.

Experts estimate that the construction could not do the job to the customer of 530 million dollars. On the content of the "Tower of Success" now spends over 121 thousand. Dollars. These are the kinds can be seen from the observation deck of a skyscraper.


















Source: bloggmaster.livejournal.com



