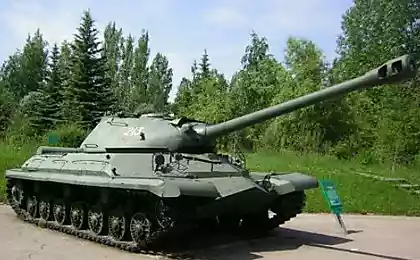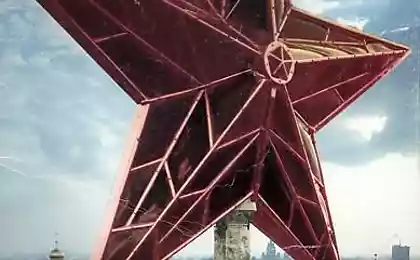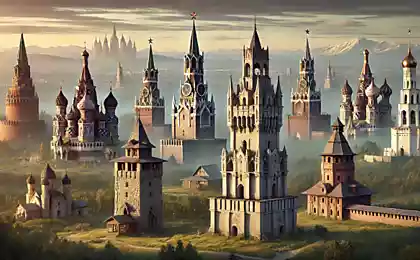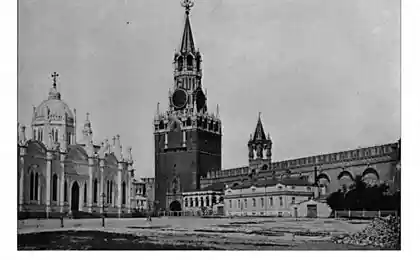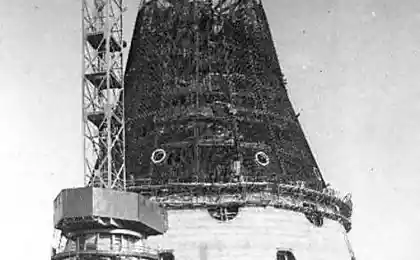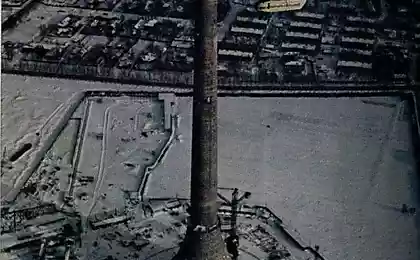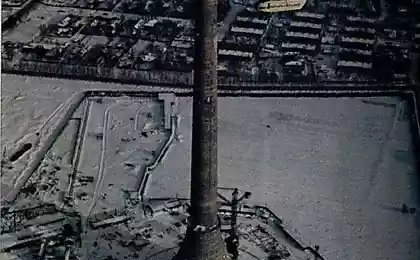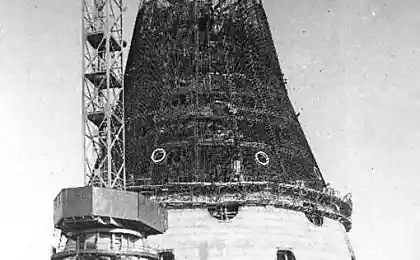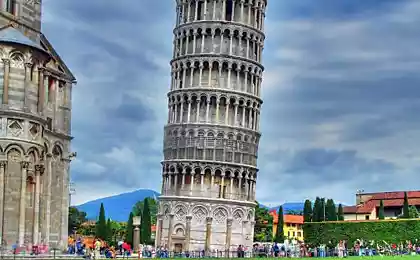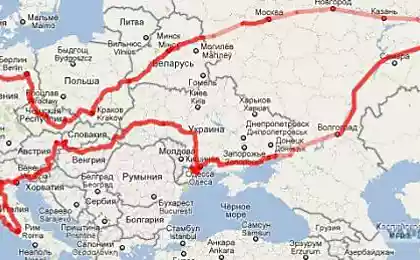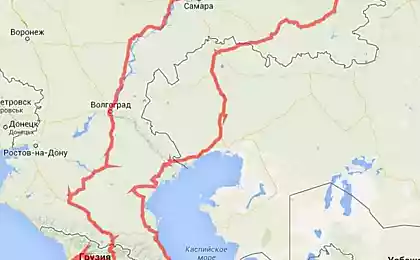1193
Ingushetia - the mountains and the birth of the tower
From a recent trip to Ingushetia Ilya Varlamov brought a small article about the birth of the tower of the Ingush, the main attraction of Ingush republic tower is unique in its architecture. Most often, they were built on a cliff. This is due to the fact that the towers were used not only as defensive or residential buildings, but also as a signal tower. Another choice of location for the construction of the tower was determined for reasons of economy of fertile land.
21 photos
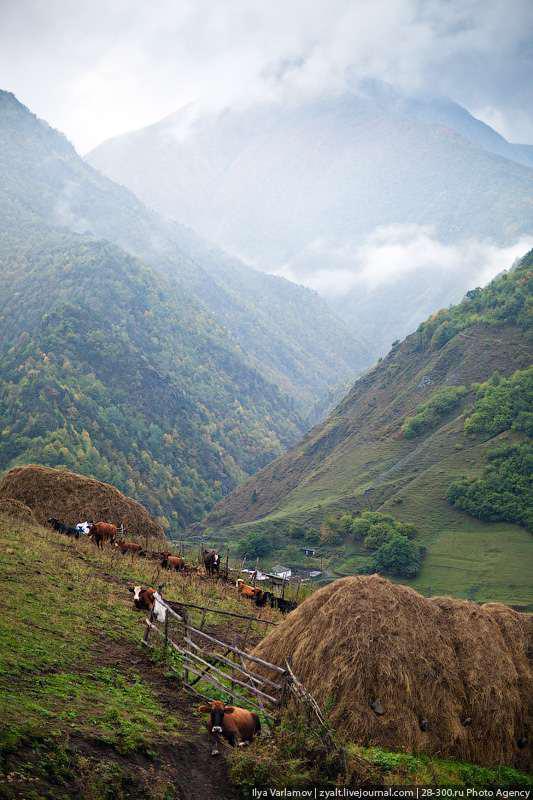
Mountains ...
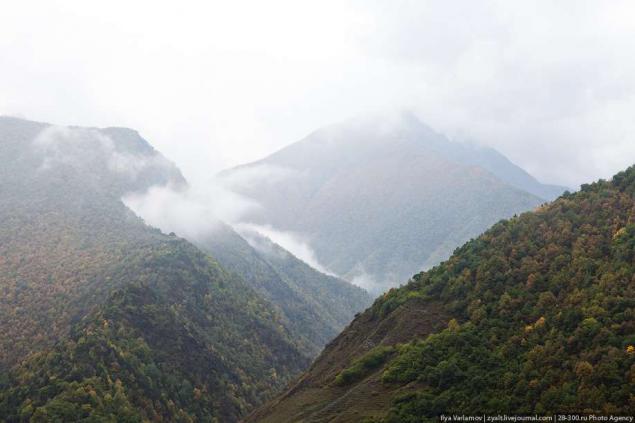
03
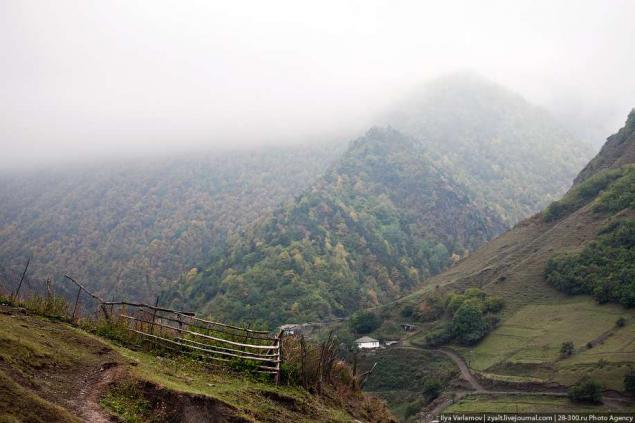
04
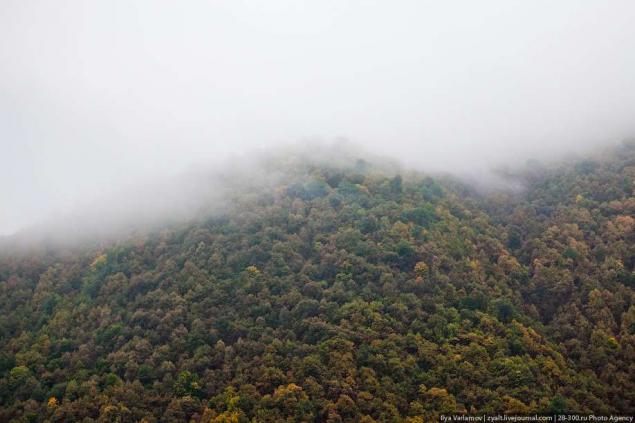
05
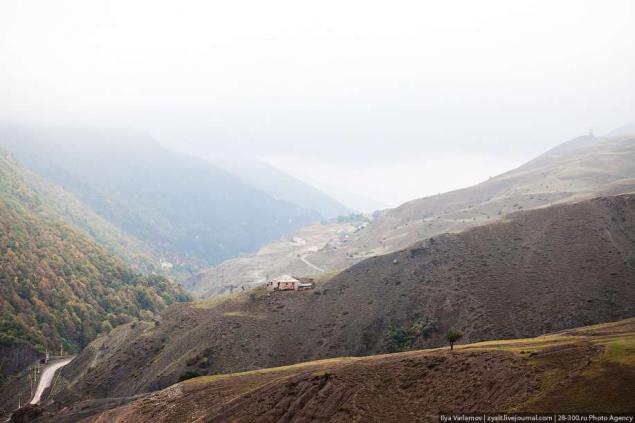
Poluboevye residential towers - buildings intended for housing, and for the defense, ie, fortified dwelling. They usually have three or four floors, the first was used as a barn, on the second floor housed a fireplace and a bedroom on the third and fourth were the premises for guests and storage. In the center of the residential towers usually finds support post, laid out from the treated stone. On it kept joists.
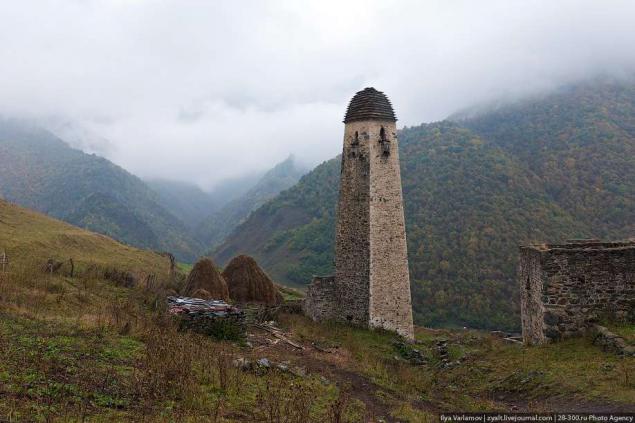
The most important and significant place in these structures was the hearth, over which hung nadochazhnaya chain. Here, the family cook, discuss important issues, to arrange a meal and rest. Place hearth and nadochazhnaya chain were especially significant and very protected. Above the fireplace to take the oath, often forgave blood feuds.
Last floor residential towers are often used for defense, the walls of the upper floor towered above the roof, forming a parapet. This greatly enhanced the combat capabilities of defense towers, which fought with the roof.
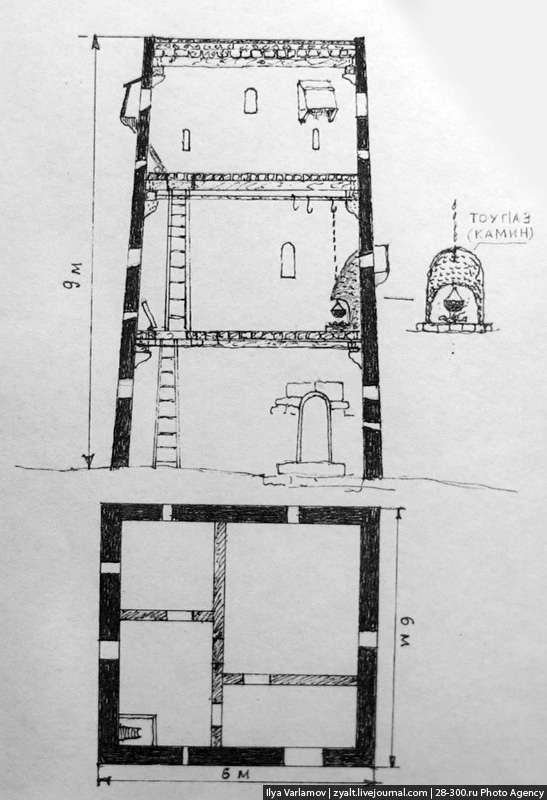
Martial towers have an average of 5-6 storeys (highest to seven), small footprint and sloping walls, intended to create a ricochet surface and increasing the destructive effect of dumped stones. The earliest towers were built dry, without a binder solution, and later became widely used and sand-lime mortar. Conventional building material used for construction - stone, limestone fragments of rock, common in the area.
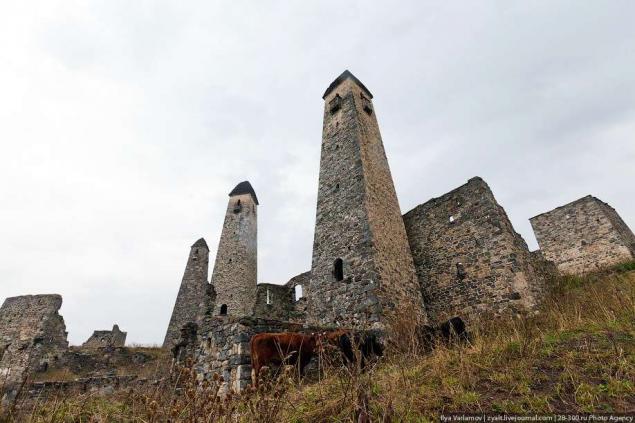
For the needs of the construction and stocking clay. With regard to the wooden parts of the design, and in this case, of course, appreciated hardwood, such as oak. However, floor slabs resting on beams of conifers. Wooden frames were in the tower floors, doors, locks and ladders or notched log-in steps.
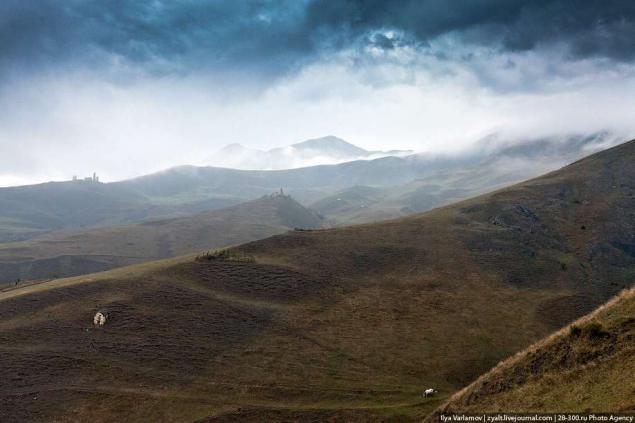
Construction began with the clearing of the site and laying cornerstones, it was the most massive, often treated, boulders. Supply a large amount of building material required huge cost of human labor. An important point in the construction of the tower was a device floors, ceiling serves simultaneously for the lower floors and the floor for later. Usually based on several overlapping horizontally stacked logs, the ends of which fit into special niches in the walls of the towers. Stacking timber was not canonical, as they fit on the front wall to the back and side to side. Logs-Matica overlap dense near the poles.
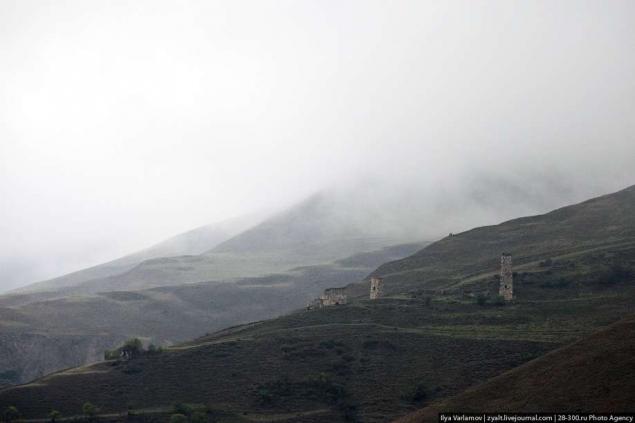
Right residential tower, left two fights.
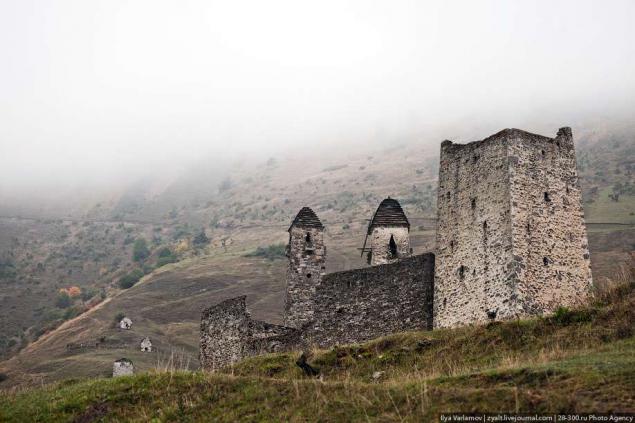
Builders of the towers attention exerted loopholes - internal and attachments, as relics of the walls except the main form of protection was conducting combat operations of the tower. It is for this purpose arranged various loopholes, whose appearance on the fortifications associated with the spread of researchers in the Caucasus firearms.
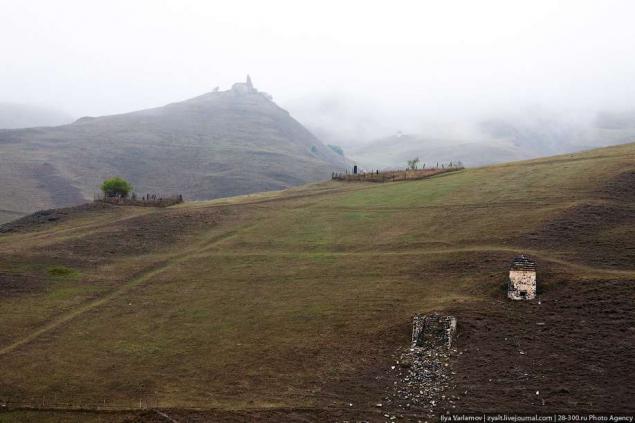
13
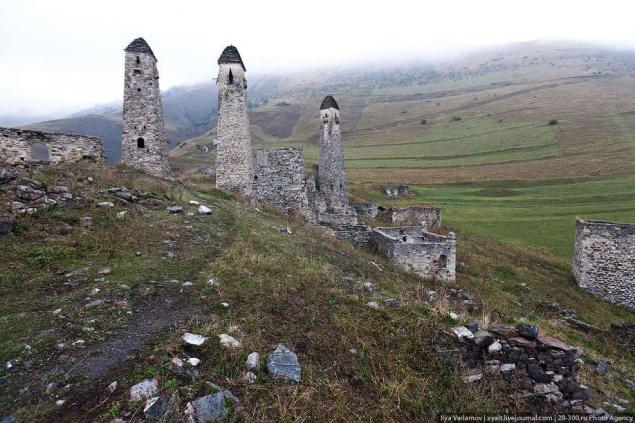
The main part of the towers - a river boulders.
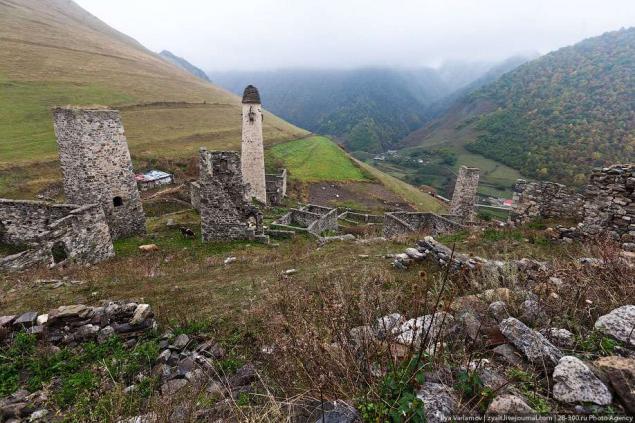
There was such a custom - a place that is selected under the tower, watered milk. If milk is not seeped into the ground, then this site was considered good. Around settlements were crypts.
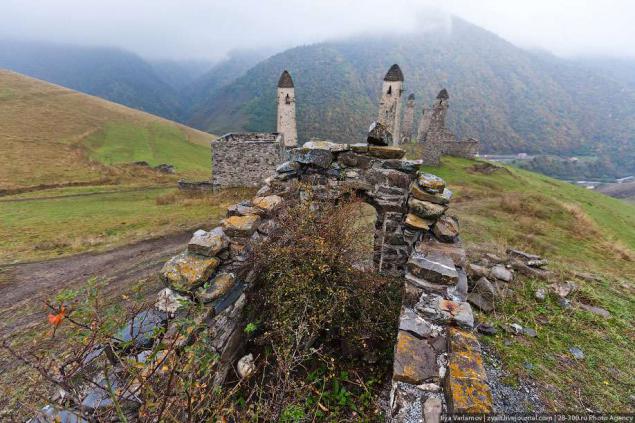
Their stolen animals, so now the remains of skeletons just lying on the ground.
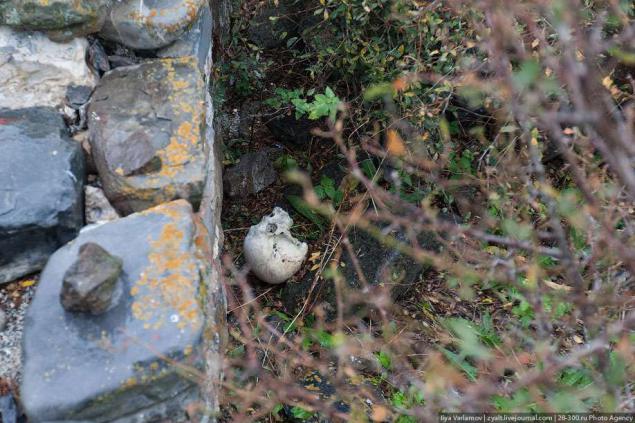
Construction of residential towers of combat and furnishes very solemnly. The names of the builders were known among the people not only within the country but also abroad. Their art, they kept secret and inherited.
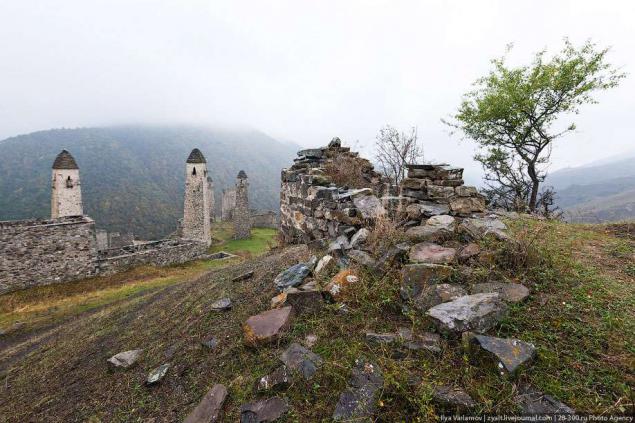
18
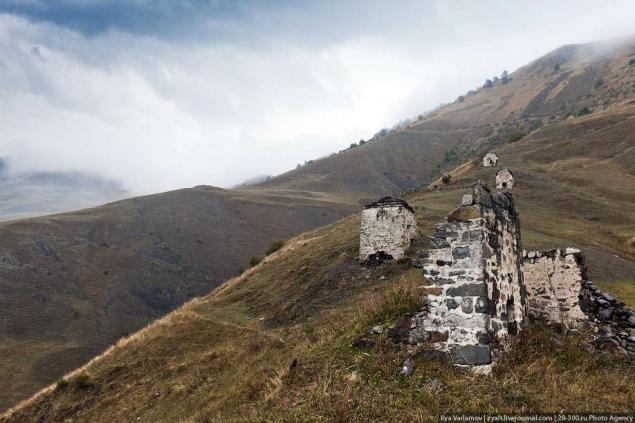
Traditionally, the construction of the tower construction was to be completed within 1 year, or race, ordered the construction, considered to be weak, and the tower itself was considered a failure, as the place to build. It was believed that such a construction will be poor housing and poor defensive fortification.
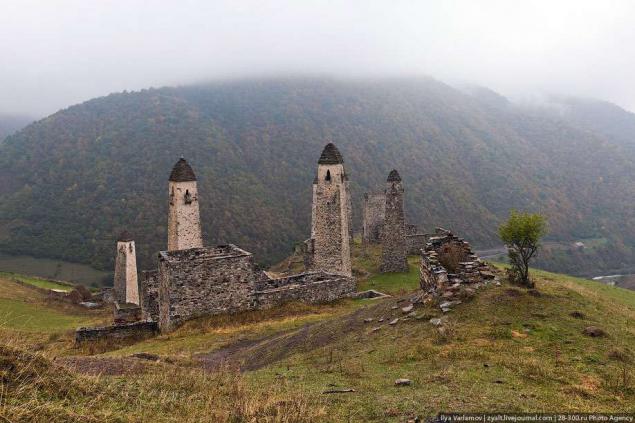
Battle Tower is depicted on the coat of arms of Ingushetia.
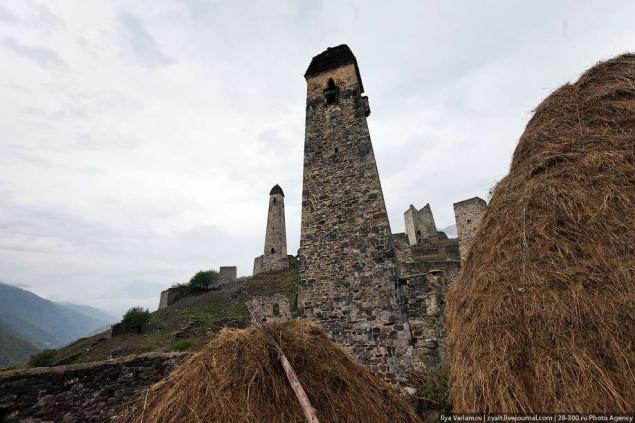
Each kind has its own tower, people still gather every year, support tower in good condition.
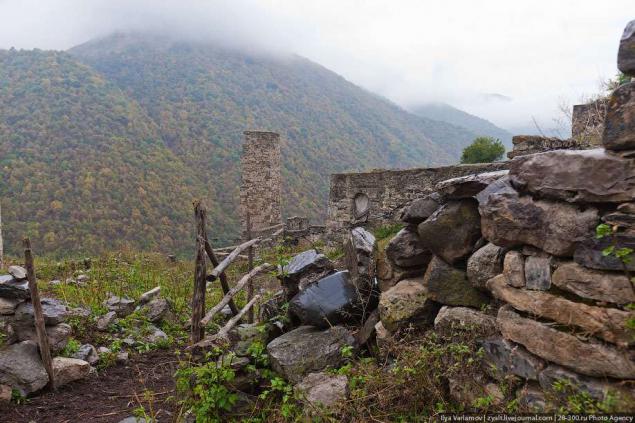
Source: http: //
21 photos

Mountains ...

03

04

05

Poluboevye residential towers - buildings intended for housing, and for the defense, ie, fortified dwelling. They usually have three or four floors, the first was used as a barn, on the second floor housed a fireplace and a bedroom on the third and fourth were the premises for guests and storage. In the center of the residential towers usually finds support post, laid out from the treated stone. On it kept joists.

The most important and significant place in these structures was the hearth, over which hung nadochazhnaya chain. Here, the family cook, discuss important issues, to arrange a meal and rest. Place hearth and nadochazhnaya chain were especially significant and very protected. Above the fireplace to take the oath, often forgave blood feuds.
Last floor residential towers are often used for defense, the walls of the upper floor towered above the roof, forming a parapet. This greatly enhanced the combat capabilities of defense towers, which fought with the roof.

Martial towers have an average of 5-6 storeys (highest to seven), small footprint and sloping walls, intended to create a ricochet surface and increasing the destructive effect of dumped stones. The earliest towers were built dry, without a binder solution, and later became widely used and sand-lime mortar. Conventional building material used for construction - stone, limestone fragments of rock, common in the area.

For the needs of the construction and stocking clay. With regard to the wooden parts of the design, and in this case, of course, appreciated hardwood, such as oak. However, floor slabs resting on beams of conifers. Wooden frames were in the tower floors, doors, locks and ladders or notched log-in steps.

Construction began with the clearing of the site and laying cornerstones, it was the most massive, often treated, boulders. Supply a large amount of building material required huge cost of human labor. An important point in the construction of the tower was a device floors, ceiling serves simultaneously for the lower floors and the floor for later. Usually based on several overlapping horizontally stacked logs, the ends of which fit into special niches in the walls of the towers. Stacking timber was not canonical, as they fit on the front wall to the back and side to side. Logs-Matica overlap dense near the poles.

Right residential tower, left two fights.

Builders of the towers attention exerted loopholes - internal and attachments, as relics of the walls except the main form of protection was conducting combat operations of the tower. It is for this purpose arranged various loopholes, whose appearance on the fortifications associated with the spread of researchers in the Caucasus firearms.

13

The main part of the towers - a river boulders.

There was such a custom - a place that is selected under the tower, watered milk. If milk is not seeped into the ground, then this site was considered good. Around settlements were crypts.

Their stolen animals, so now the remains of skeletons just lying on the ground.

Construction of residential towers of combat and furnishes very solemnly. The names of the builders were known among the people not only within the country but also abroad. Their art, they kept secret and inherited.

18

Traditionally, the construction of the tower construction was to be completed within 1 year, or race, ordered the construction, considered to be weak, and the tower itself was considered a failure, as the place to build. It was believed that such a construction will be poor housing and poor defensive fortification.

Battle Tower is depicted on the coat of arms of Ingushetia.

Each kind has its own tower, people still gather every year, support tower in good condition.

Source: http: //


