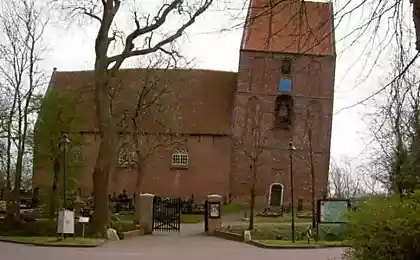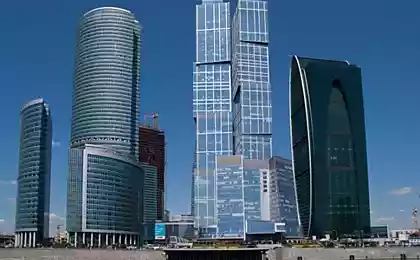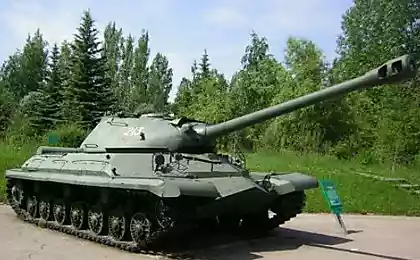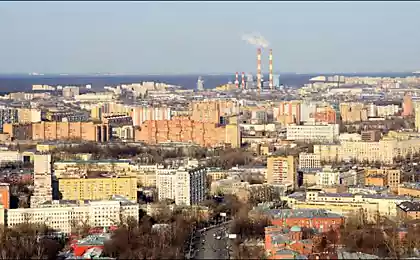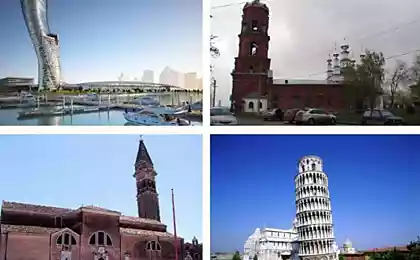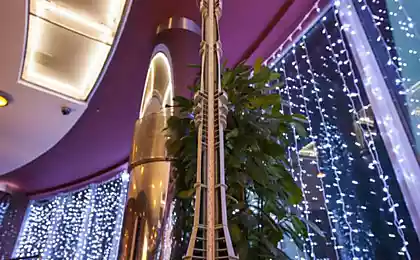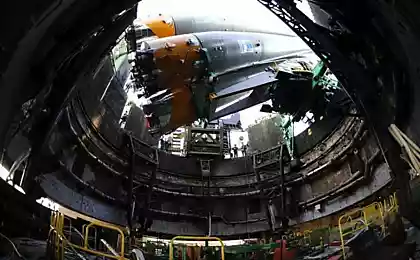931
Ostankino tower
The tower, weighing over 32 tons, was built on a monolithic reinforced concrete foundation ring width of 9, 5 meters, 3 meters in diameter (circumscribed circle) of 74 meters. The decagonal concrete foundation tape with the help of hard reinforcement ring (it consists of 104 beams, each beam 24 wire with a diameter of 5 mm each) created by prestressing - each bundle is stretched by hydraulic jacks with a force of about 60 tons.
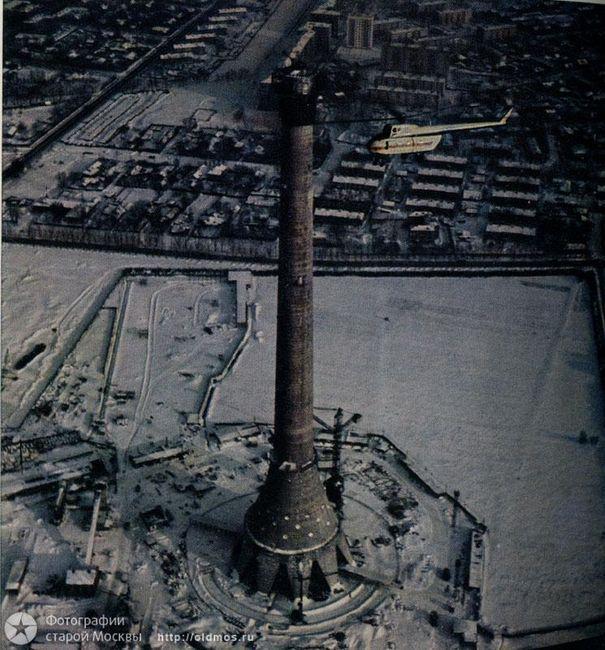
foundation has been laid in the ground to a depth of 4, 65 meters. It is assumed that it will settle at 3-3, 5 centimeters. The stability of the tower is a six-time rollover reserve.
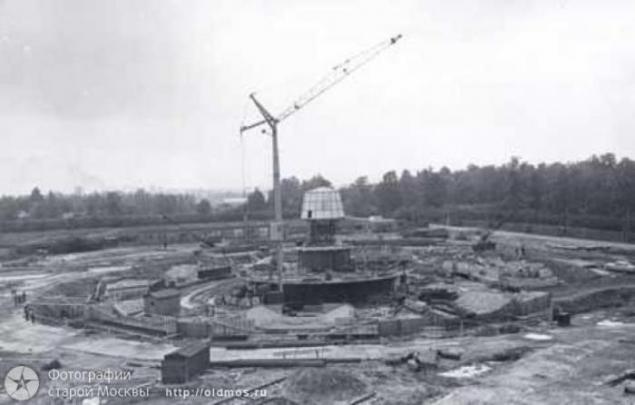
Reinforced concrete pillar of the entire structure is a thin-walled conical shell, resting ten concrete "legs" on the banquettes of the foundation. The diameter of the lower base of the shell - 60, 6 meters and at a height of 63 meters it is 18 meters. The upper part of concrete shaft, starting from a height of 321 meters, is a cylinder with an outer diameter of 8 to 1 meter. The thickness of the walls at the base of the tower - 500 millimeters.
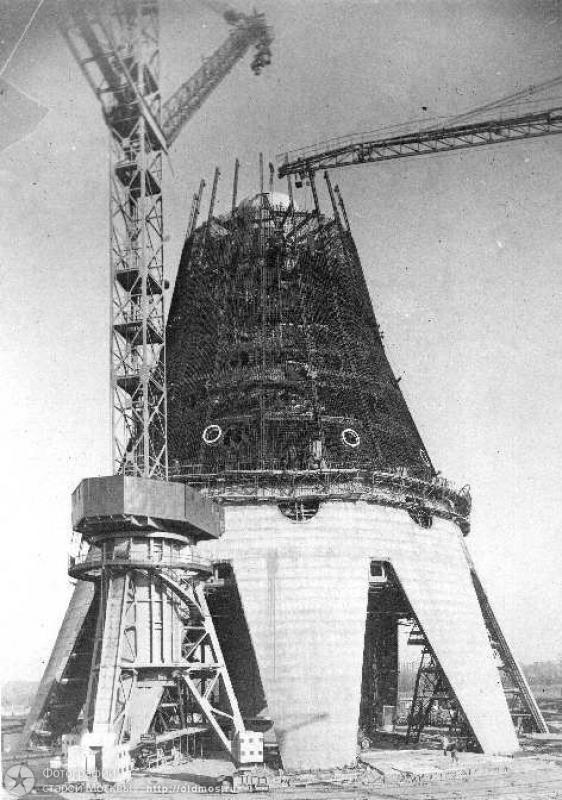
In the center of the conical base to an independent foundation (concrete slab circular diameter of 12 meters and a thickness of 1 meter) glass reinforced concrete built 63 meters in height and a diameter of 7, 5 meters. In this cup are high-speed elevators, power cables, communication cables, mine with water and sewage risers and emergency steel staircase. At the ends of the glass based beams fifteen intermediate floor in between the glass and the conical base passes staircase. The construction of separate foundations for the two independent structures - tower and glass - allows you to send different pressure on the ground in their erratic rainfall.
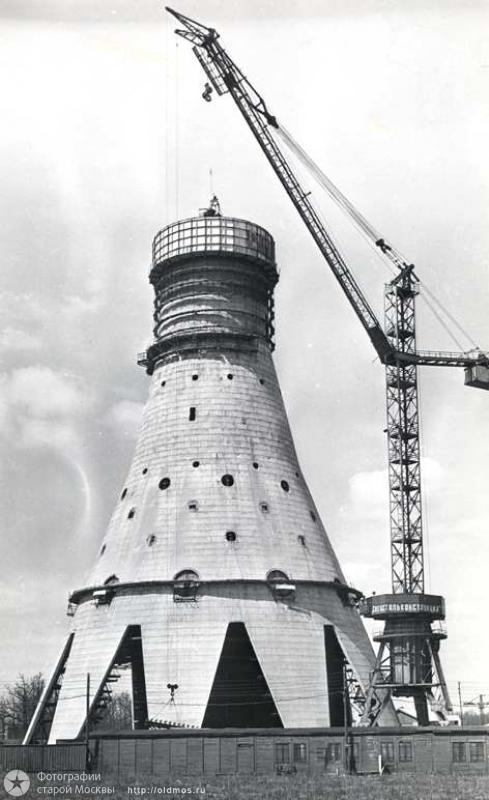
Under the action of wind load upper part of the tower can vary, and the deviation of its summit in strong winds can reach 10 meters. Winds that are in Moscow, quite often, on average, once a week, visitors viewing platforms, and the restaurant will feel the vibrations of the tower about the same as the rolling of the ship with an amplitude of 8 centimeters at the oscillation period of 10 seconds.
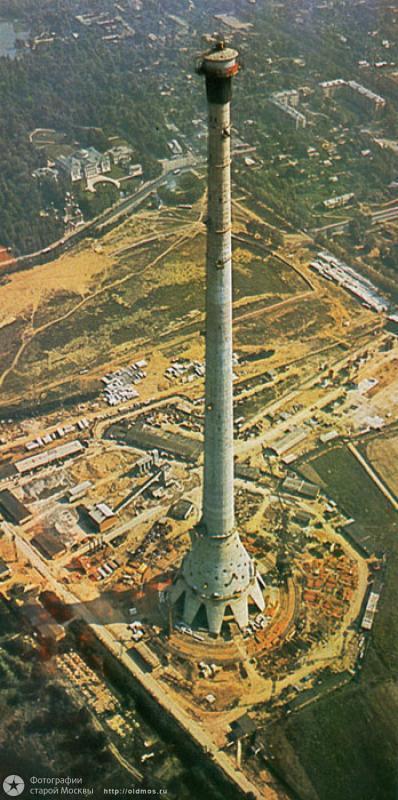
There is another tower from "the enemy." This is ... the sun. Due to the one-sided heating barrel is moved (from the curvature) at the top 2, 25 meters, at a level viewing areas - on days 0, 72 meter. To reduce the strain on wind loads and by unilateral heating at a distance of 50 millimeters from the inner surface of the barrel is spanned 150 steel cables. The total force of 10,400 tons of relief well is the weight of an ocean liner. The cables take over the tensile forces and to protect the concrete from cracking, and therefore fitting - corrosion.
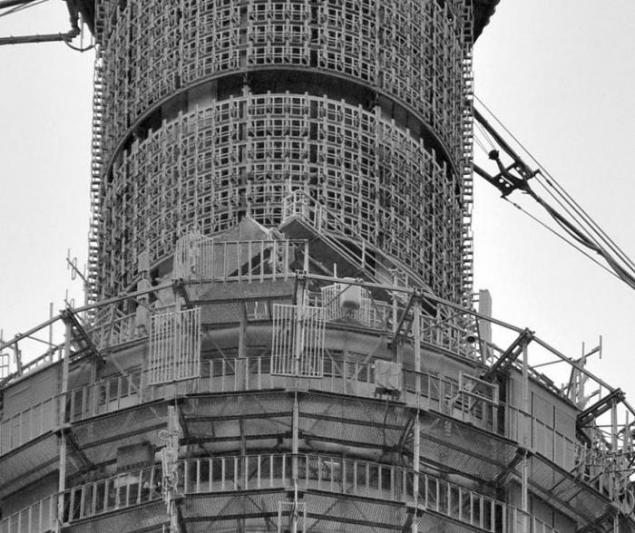
On concrete part of the tower has multiple antennas metal total height of 148 meters. Antennas made in the form of steel pipes. Inside the pipes are rigid diaphragm. To service the antennas to a height of 470 meters, a special elevator. To inspect and dismantle the vibrators, and periodically painting steel structures antennas, installed 6 platforms with railings and suspended cradle.
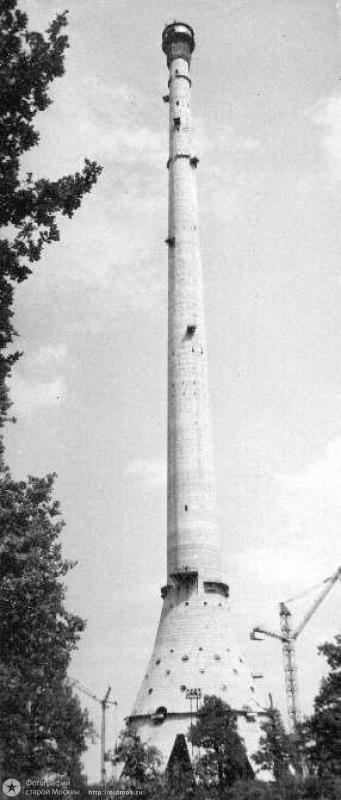
During the construction of the tower have been widely used the latest achievements of construction equipment. A unique tower crane BC-1000 carrying capacity of 16 tonnes (at an outreach of 45 meters) were collected and mounted metal. The trunk of the tower being constructed with the help of the world's only self-elevating unit, weighing about 300 tons. Concrete this unit delivered lifts.
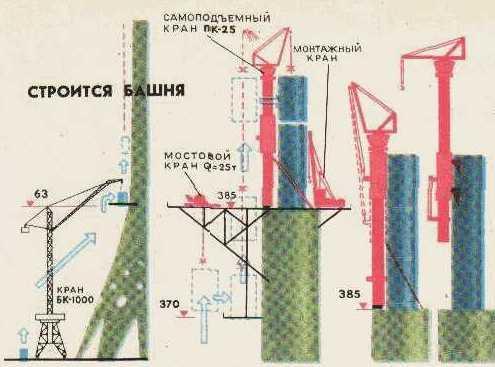
On a separate site crawler crane SKG-100 (capacity of 100 tonnes) were going to the section of metal antennas. It was a control assembly. At the same time mount equipment and antennas installed vibrators. Later sections of the antenna once again dismantled and the individual parts - tsargi - fed tap on the overload area at a height of 63 meters. Then special crane mounted on the barrel of the tower, the first raised side-bar on top of the tower, and mounted so that they have entered into its barrel 10 meters. After this installation led by a creeping crane.
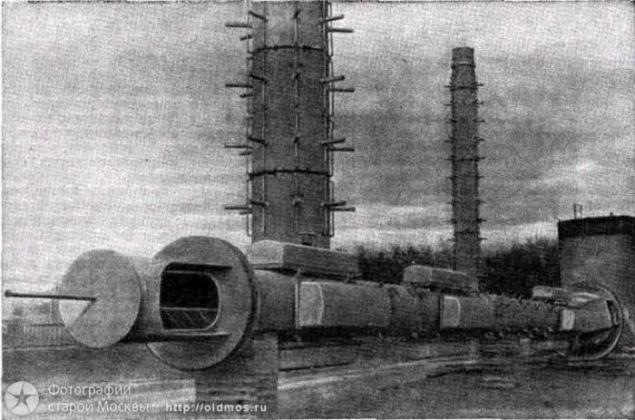
The project architectural and construction of a television tower designed TSNIEP spectacular buildings and sports facilities. Authors: design engineer Nikitin, architects J. Burdin, AL Batalov, V. Milashevsky, design engineer B. Zlobin, sanitary engineer T. Malik Arakelyan. Portions of the project developed "Mosproject-1" and 19 other design organizations. General project organization - SSLI USSR Ministry of Communications. The technological part of the project is provided by the team of authors under the direction of Ivan Ostrovsky.
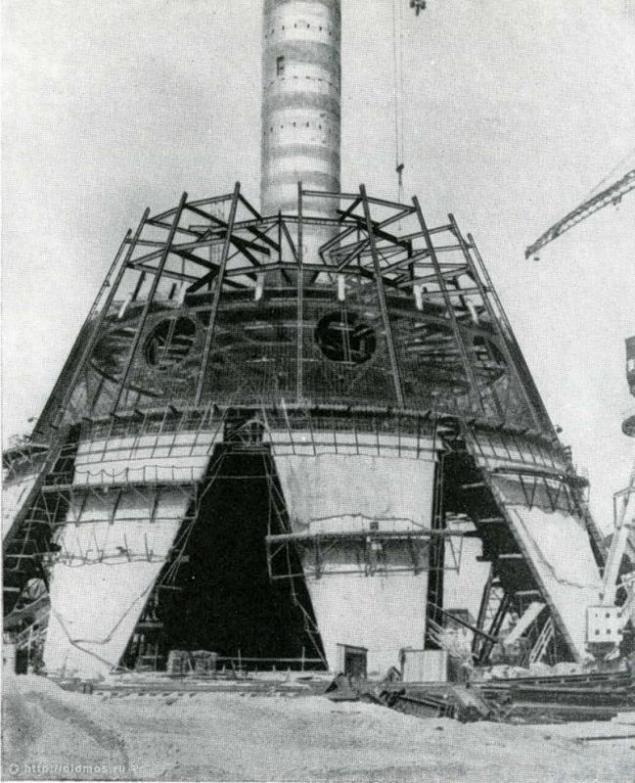
After the control assembly and configuration of antennas on the stand mounting separate elements (side-bar) weighing up to 25 tons crawler crane are transferred to the zone of the ring tap. He raises the drawer side to overload the area to a height of 63 m. The bridge crane, located at an altitude of 385 and raises the side-bar to the other overload area, located on the 370-meter height. Then, self-elevating crane, mounted on the moving side-bar, sets new incoming tsargi each other.
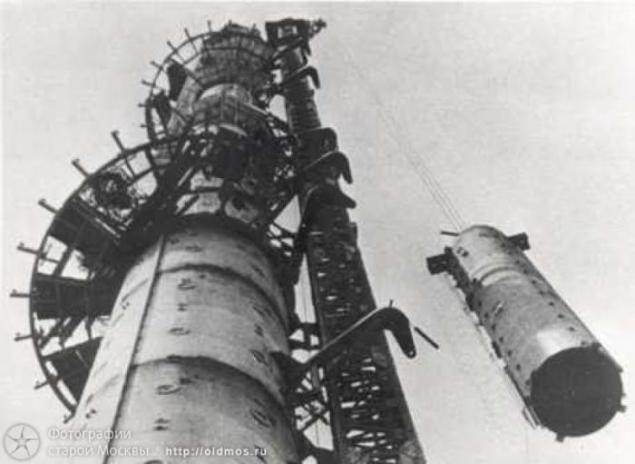
Last, the uppermost unit of the crane raises his middle. To maintain the vertical position of the lower end of its executives artificially heavier.
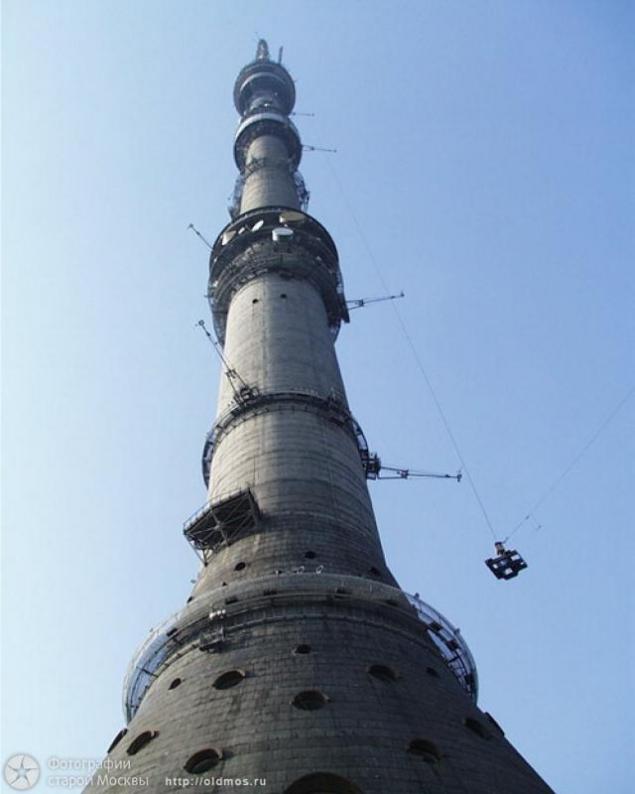
With a height of 385 m circular path visible ground cranes. In the foreground of the picture is visible canvas "skirt" with rope frame behind it are located suspended platform from which the work is underway to secure the outer casing and the inspection of the outer surface of the concrete.
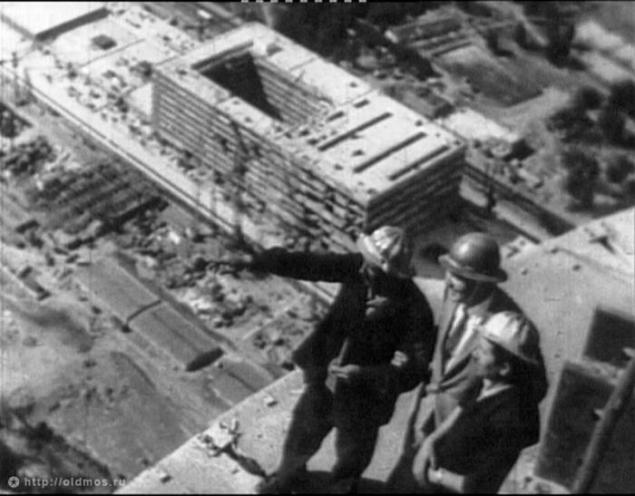
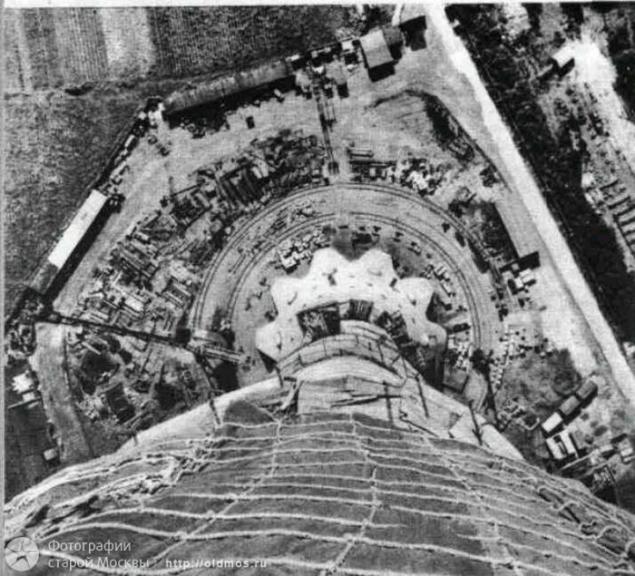
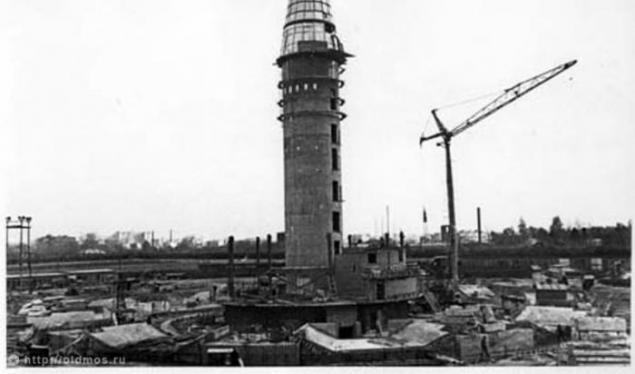
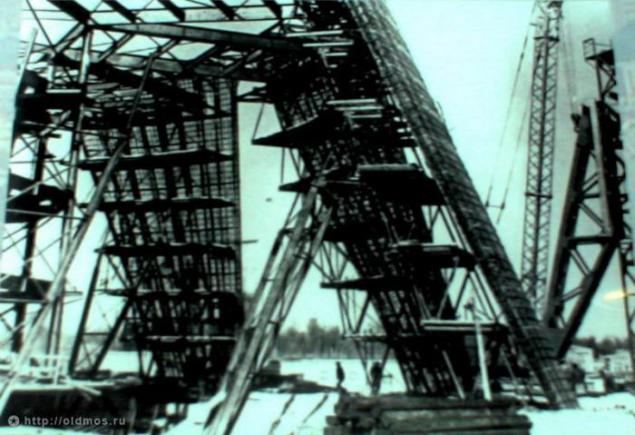
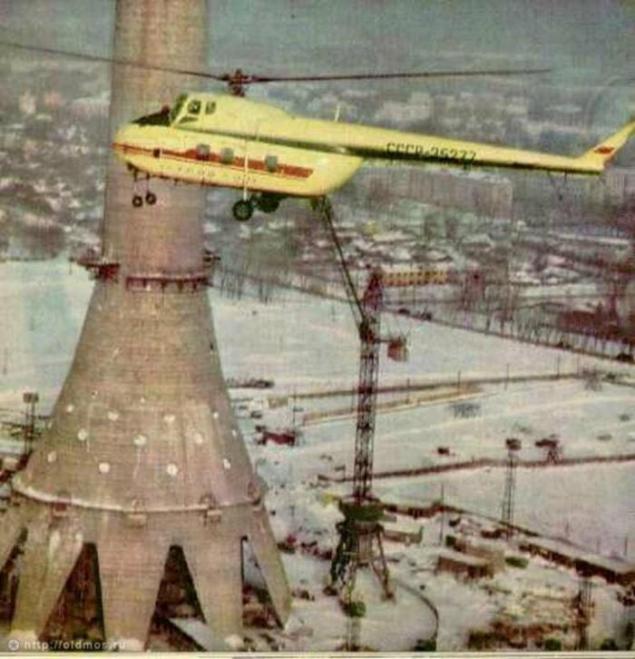

foundation has been laid in the ground to a depth of 4, 65 meters. It is assumed that it will settle at 3-3, 5 centimeters. The stability of the tower is a six-time rollover reserve.

Reinforced concrete pillar of the entire structure is a thin-walled conical shell, resting ten concrete "legs" on the banquettes of the foundation. The diameter of the lower base of the shell - 60, 6 meters and at a height of 63 meters it is 18 meters. The upper part of concrete shaft, starting from a height of 321 meters, is a cylinder with an outer diameter of 8 to 1 meter. The thickness of the walls at the base of the tower - 500 millimeters.

In the center of the conical base to an independent foundation (concrete slab circular diameter of 12 meters and a thickness of 1 meter) glass reinforced concrete built 63 meters in height and a diameter of 7, 5 meters. In this cup are high-speed elevators, power cables, communication cables, mine with water and sewage risers and emergency steel staircase. At the ends of the glass based beams fifteen intermediate floor in between the glass and the conical base passes staircase. The construction of separate foundations for the two independent structures - tower and glass - allows you to send different pressure on the ground in their erratic rainfall.

Under the action of wind load upper part of the tower can vary, and the deviation of its summit in strong winds can reach 10 meters. Winds that are in Moscow, quite often, on average, once a week, visitors viewing platforms, and the restaurant will feel the vibrations of the tower about the same as the rolling of the ship with an amplitude of 8 centimeters at the oscillation period of 10 seconds.

There is another tower from "the enemy." This is ... the sun. Due to the one-sided heating barrel is moved (from the curvature) at the top 2, 25 meters, at a level viewing areas - on days 0, 72 meter. To reduce the strain on wind loads and by unilateral heating at a distance of 50 millimeters from the inner surface of the barrel is spanned 150 steel cables. The total force of 10,400 tons of relief well is the weight of an ocean liner. The cables take over the tensile forces and to protect the concrete from cracking, and therefore fitting - corrosion.

On concrete part of the tower has multiple antennas metal total height of 148 meters. Antennas made in the form of steel pipes. Inside the pipes are rigid diaphragm. To service the antennas to a height of 470 meters, a special elevator. To inspect and dismantle the vibrators, and periodically painting steel structures antennas, installed 6 platforms with railings and suspended cradle.

During the construction of the tower have been widely used the latest achievements of construction equipment. A unique tower crane BC-1000 carrying capacity of 16 tonnes (at an outreach of 45 meters) were collected and mounted metal. The trunk of the tower being constructed with the help of the world's only self-elevating unit, weighing about 300 tons. Concrete this unit delivered lifts.

On a separate site crawler crane SKG-100 (capacity of 100 tonnes) were going to the section of metal antennas. It was a control assembly. At the same time mount equipment and antennas installed vibrators. Later sections of the antenna once again dismantled and the individual parts - tsargi - fed tap on the overload area at a height of 63 meters. Then special crane mounted on the barrel of the tower, the first raised side-bar on top of the tower, and mounted so that they have entered into its barrel 10 meters. After this installation led by a creeping crane.

The project architectural and construction of a television tower designed TSNIEP spectacular buildings and sports facilities. Authors: design engineer Nikitin, architects J. Burdin, AL Batalov, V. Milashevsky, design engineer B. Zlobin, sanitary engineer T. Malik Arakelyan. Portions of the project developed "Mosproject-1" and 19 other design organizations. General project organization - SSLI USSR Ministry of Communications. The technological part of the project is provided by the team of authors under the direction of Ivan Ostrovsky.

After the control assembly and configuration of antennas on the stand mounting separate elements (side-bar) weighing up to 25 tons crawler crane are transferred to the zone of the ring tap. He raises the drawer side to overload the area to a height of 63 m. The bridge crane, located at an altitude of 385 and raises the side-bar to the other overload area, located on the 370-meter height. Then, self-elevating crane, mounted on the moving side-bar, sets new incoming tsargi each other.

Last, the uppermost unit of the crane raises his middle. To maintain the vertical position of the lower end of its executives artificially heavier.

With a height of 385 m circular path visible ground cranes. In the foreground of the picture is visible canvas "skirt" with rope frame behind it are located suspended platform from which the work is underway to secure the outer casing and the inspection of the outer surface of the concrete.






