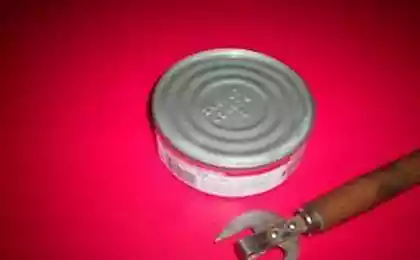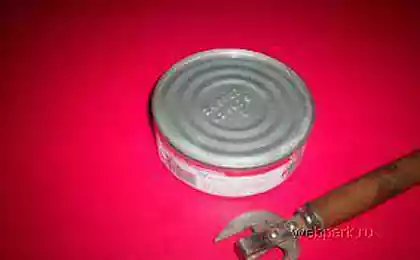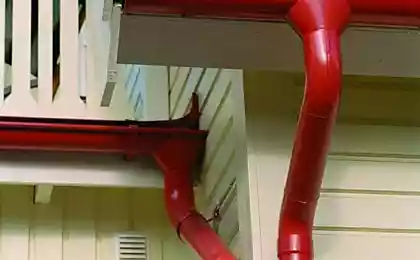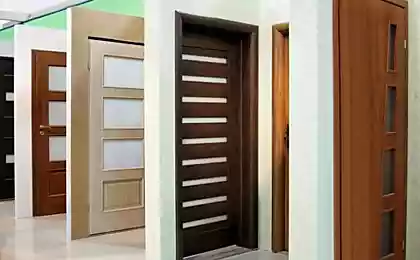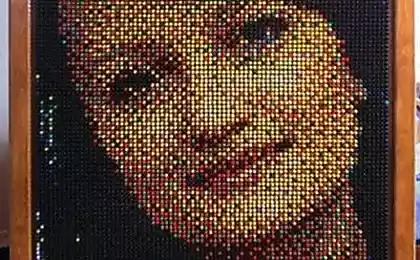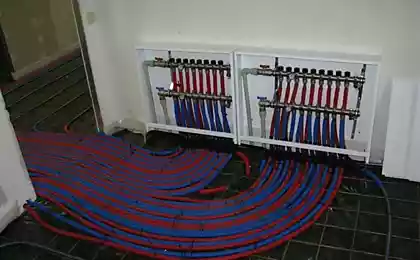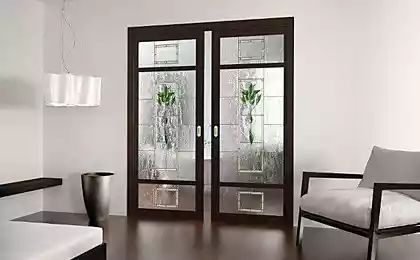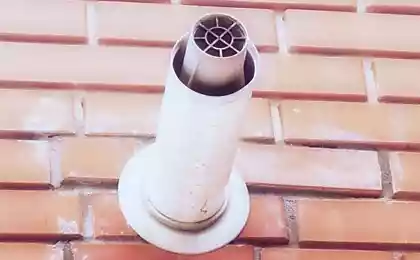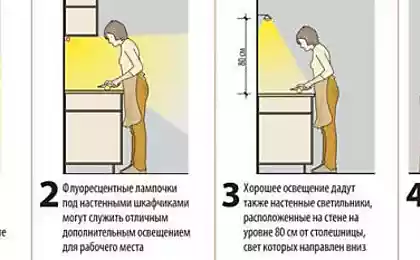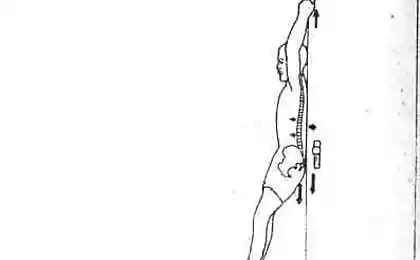1003
Installation of sliding doors
In a typical dvushke there are many problems with the layout, but one of them finally finished off me. This part of the room, which overlooks both the kitchen and the hallway. Ie like sitting in the room, but at the same time and the kitchen litsezreesh and coats in the hallway near the nose hanging. Think about how to solve this vital task concluded that we need a full wall and door. But I did not do alterations (ie walls / openings did not break) - made their own way. Wall - a false wall of plasterboard, which "hides" the door on rollers! Very convenient, because does not take place. First things first.
Will have 30 pictures. I'll start with this scheme: what was and what was
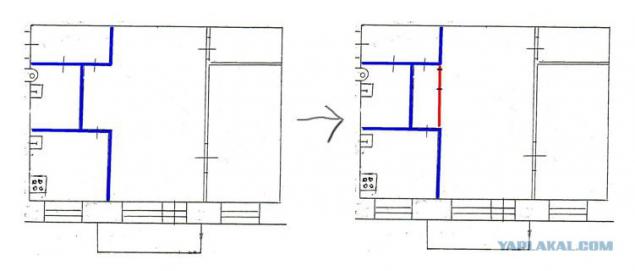
1. Here it is the doorway - piled plasterboard and profiles
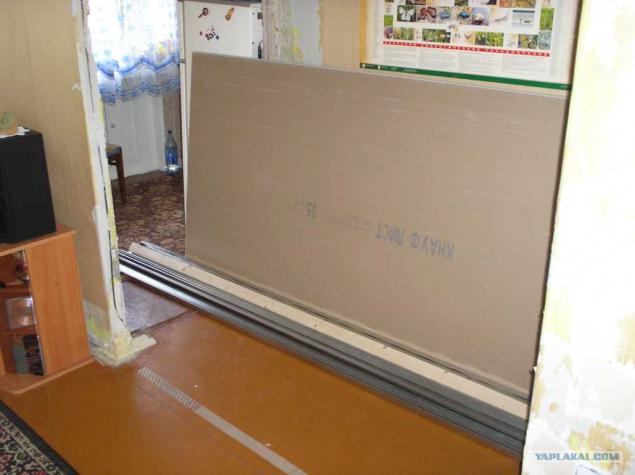
2. Begin with the installation profiles

3.

4. The base is almost ready
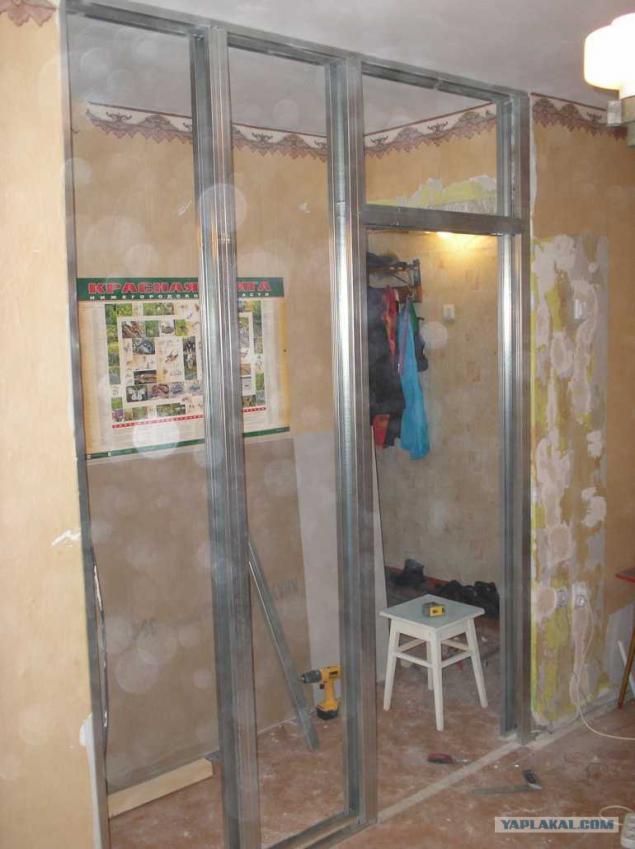
5.

6. This canvas sliding door
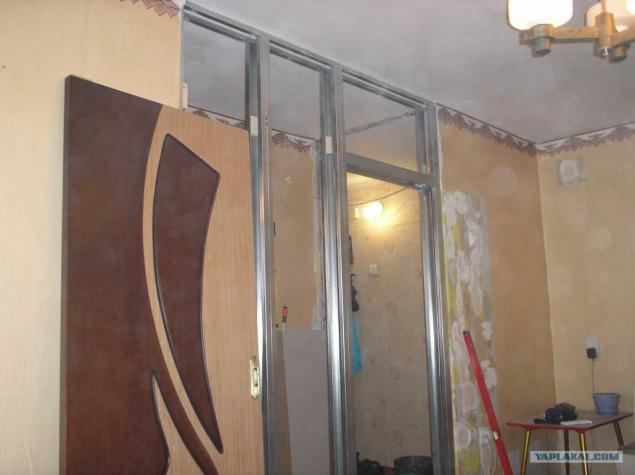
7. The door is already hanging inside the frame profile. Aligned and configured.

8.
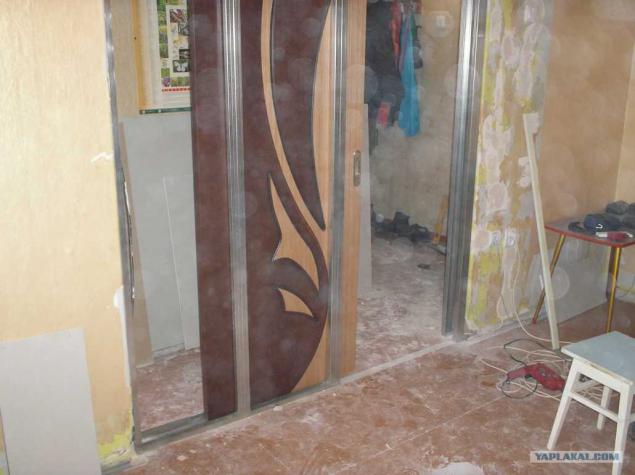
9.

10.
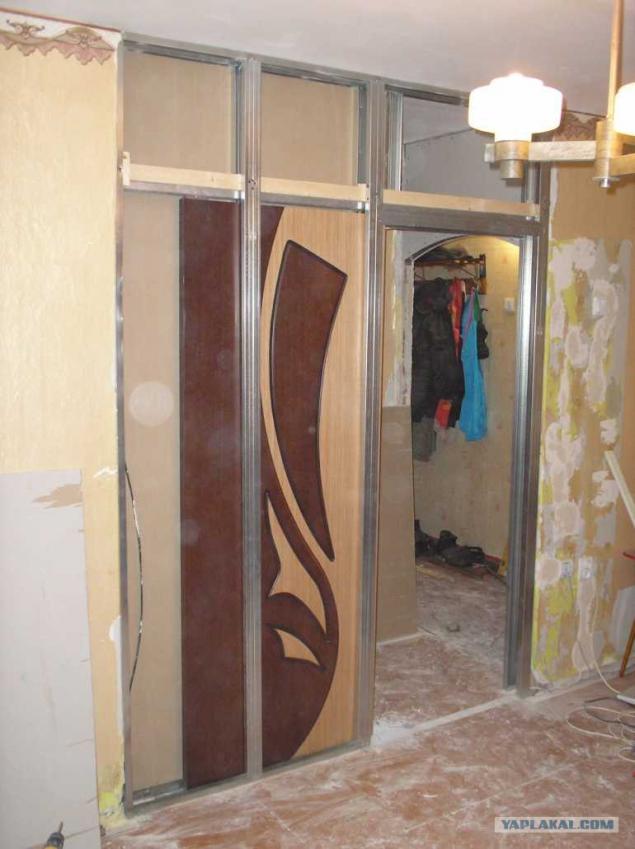
11. sheathe plasterboard (hanging inside the door)

12.

13. The door is closed

14.

15.

16.

17. Part of the old wall rebuilt piece of drywall

18. Shpaklyuem joints

19.

20. Cover the soil after drying putty
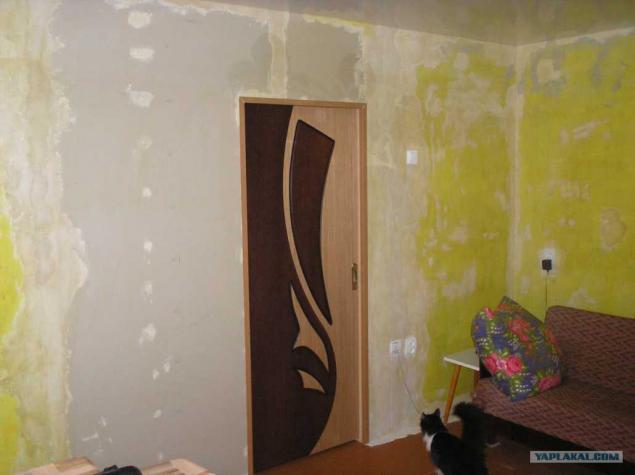
21. Around the corner in a plastic color casing (it yet)

22.

23.

24. To glue the new wallpaper wall
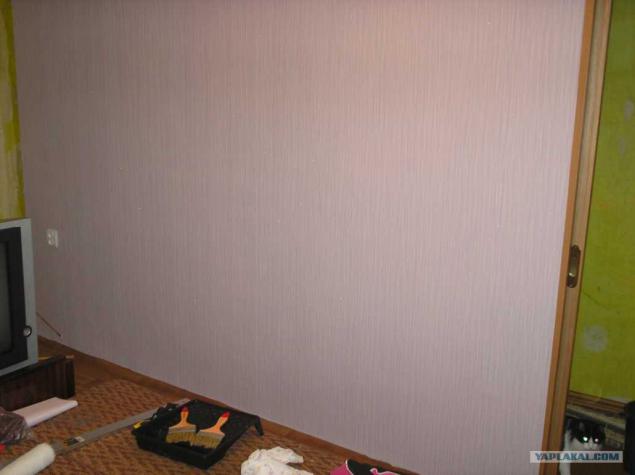
25.

26. pokleit Wallpaper - add liquid casing nails

27.
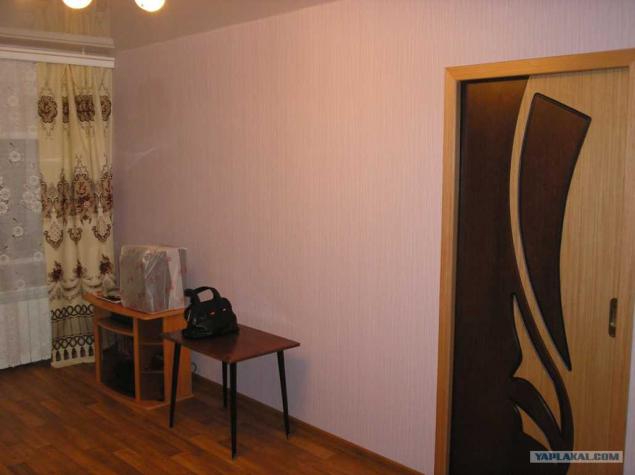
28. It turned out quite nice

29. Angle retained specifically for furniture

Source:
Will have 30 pictures. I'll start with this scheme: what was and what was

1. Here it is the doorway - piled plasterboard and profiles

2. Begin with the installation profiles

3.

4. The base is almost ready

5.

6. This canvas sliding door

7. The door is already hanging inside the frame profile. Aligned and configured.

8.

9.

10.

11. sheathe plasterboard (hanging inside the door)

12.

13. The door is closed

14.

15.

16.

17. Part of the old wall rebuilt piece of drywall

18. Shpaklyuem joints

19.

20. Cover the soil after drying putty

21. Around the corner in a plastic color casing (it yet)

22.

23.

24. To glue the new wallpaper wall

25.

26. pokleit Wallpaper - add liquid casing nails

27.

28. It turned out quite nice

29. Angle retained specifically for furniture

Source:



