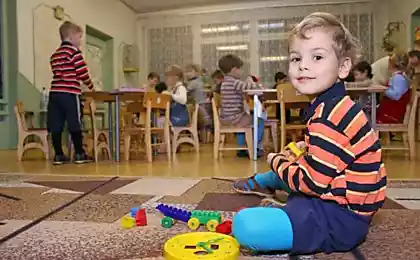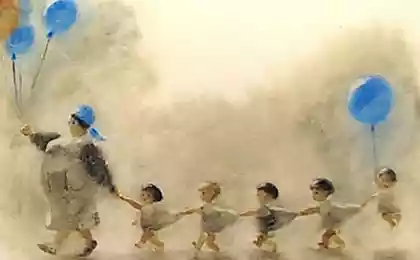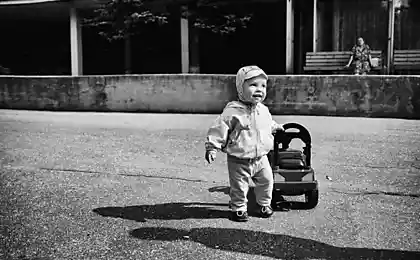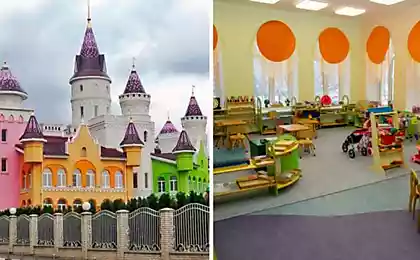573
Sadiq!
Will text and 22 photos, please do not break.
Welcome YaPovtsy. I want to share with you a very interesting story about how in my city (Lower Salda, Sverdlovsk region) built, but not completed kindergarten. Spent 80 million !!! rubles, that is impossible to build and deliver more than that, this building has needed overhaul of many millions more. But the most interesting thing is that there are no guilty !!! What to do with this next administration does not know.
This post on Yap, I want to raise a wave of publicity, because now there are no criminal cases, building is frozen, everything seems to have decided to put a brake. But in the city there is a problem with the queue in kindergartens.
photo1
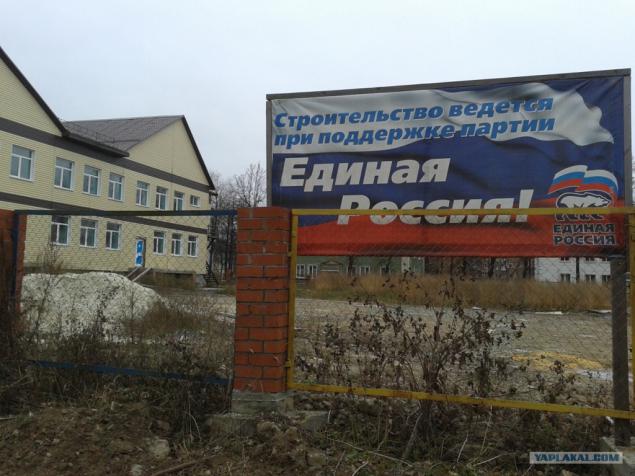
All the technical part will be based on material published in the local press (vsalde.ru/pressa/sr/5594-gazeta-sal...y-14-11639.html vsalde.ru/pressa/sr/5619-gazeta-sal...y-15-11640.html vsalde.ru/pressa/sr/5646-gazeta-sal...y-16-11641.html ), My emotions, and photographs.
So. The characters (in any order):
1. Brusnitsyn A. - Director of LLC "SK-Mega" (the general contractor)
2. Ryabkova L. - Director of "Stroygost" (technical supervision)
3. Vasilyev - the former head of the city administration
4. A. Spiridonov - a former chief architect
5. E. Matveeva - the head of the urban district
6. Guzikov S. - head of the administration of the city (we double-headed system)
7. Borodin S. - director of "Tagilarhproek" (designers) Tagiiiiiiil!
I will not bore a huge number of letters I will write theses. Who cares verbatim interviews the above links to newspaper articles with complete.
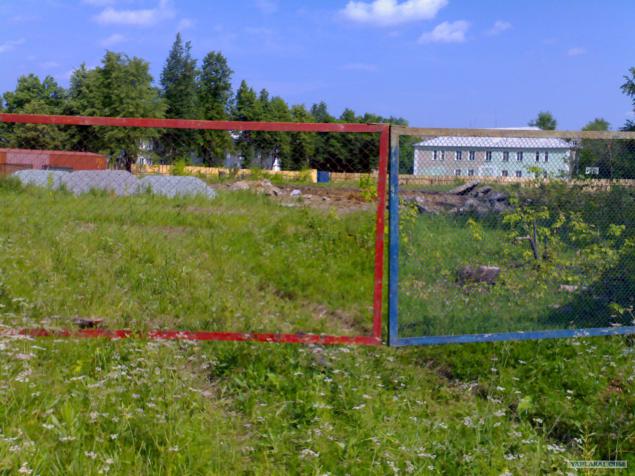
Well, you are cunning people
Azhno takes aback!
Everyone else thinks freak,
Despite that the very ugly ...
Leonid Filatov. Tale of Fedot Sagittarius.
OOO PIK "Center of construction quality" conducted a survey and gave their recommendations.
Established:
1. The design of the bearing capacity of foundations and base foundations provide the perception of loads from the ground structures of the building, have the necessary safety margin provided by technical regulations, but do not provide the building from flooding by groundwater of the "perched". It requires replacement of soil in the axils of the bases.
2. The design of the building walls, except for a number of walls between the axes A 5-8 and F series between axes 3-10, provides for the carrying capacity of the perception of the ground loads of the building. It is required to perform a reinforced wall structure.
3. floor structure above the basement, 1st floor and attic floors of the bearing capacity provide the perception of loads acting on the overlap with the necessary safety margin provided by the technical regulations.
4. Design "truss roof" made with deviation from the project, in violation of existing rules and regulations. Bearing capacity and stability of the roof truss is not ensured. The technical condition of Design Pre. It requires complete reconstruction of the roof truss. On the reconstruction of the roof is required to develop the project documentation.
5.Ograzhdayuschie structure of the building does not meet the requirements of the project and the Federal Law №384-FZ of 30.12.2009. "Technical Regulations on the safety of buildings and structures" for energy efficiency. Thickness of insulation exterior walls project less (actually 100mm project 160 mm), the thickness of the insulation of attic floors project less (actually 50 project 250 mm). It is required to perform the reconstruction of facades and insulation of attic floor.
6, the base floor is not relevant to the project and the applicable building codes. You must base the sexes in the project execution.
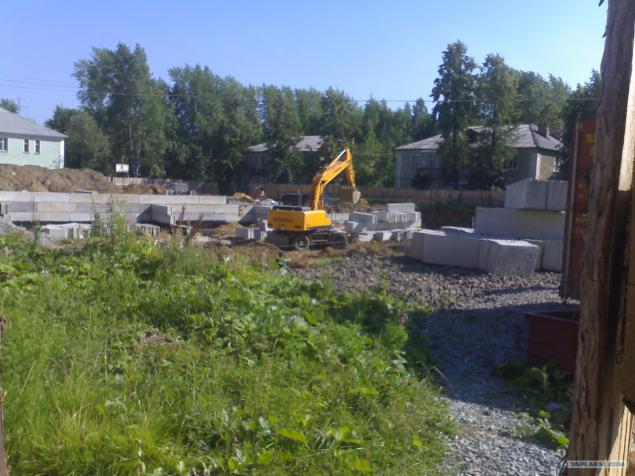
The current head of the mountains. County:
- Pre-emergency condition of the roof. In January, the roof torn ice melted condensate swooped. March 2, we get off to a group of deputies to the roof and found that the truss "legs" are not fixed, and the roof at any time can simply slide. There are very serious objections to the rest of the work. The facade, in all probability, will have to disassemble, it is not installed transverse profile. Project organization gave the conclusion that this is unacceptable. It is not clear why the decision to replace the stucco siding. Do not set the door. Windows does not have a swivel mechanism. A lot of poor quality work. In addition, there is a suspicion of misuse of funds.
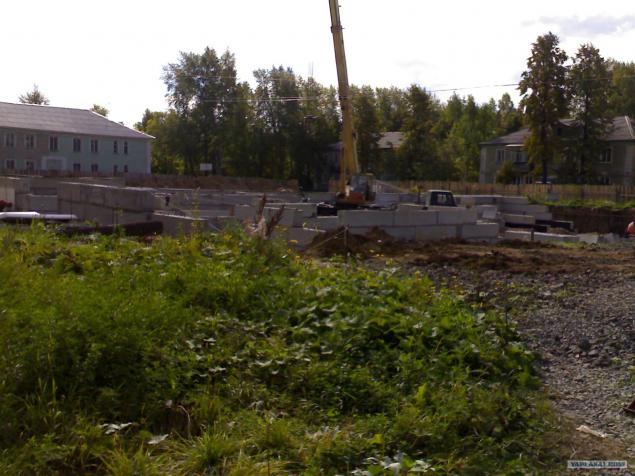
General contractor:
- During the entire construction work on the documentation was issued leaflets In the case of the roof is largely to blame for project organization. Instead of 6 gables made to reduce the cost 4. As a result of the joint angles of the valley rafters turned on emergency exits. This creates a risk of the evacuation. In March 2012, the roof was built with insulation thickness of 50 mm, and on April 24 we got a project where the thickness of the insulation provided 250 mm.
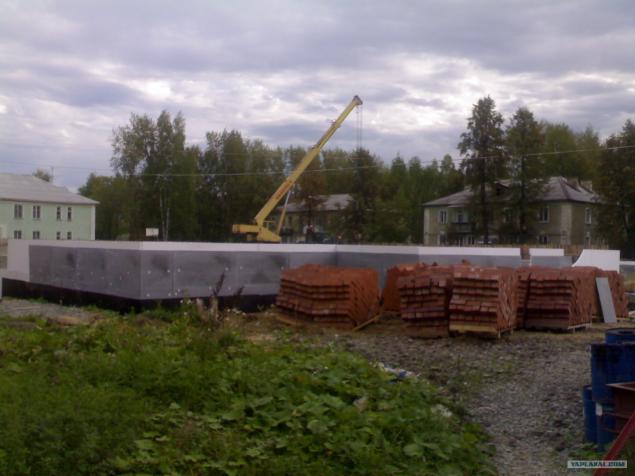
"Tagilarhproekt»:
- Rather than buy an integrated project at the stage of the binding RD, the customer chose the path of individual sections of the design. One reason for this was the law FZ-94. We regularly carry out supervision of construction. We believe that the contractual obligations performed on normal professional level.
- According to the project, which examines the state examination, you can not build. It only fundamental ideological, technological solutions. We need a working draft.
- Builders bit disingenuous when they say that the first building, and then get the project. It is they distort. Brusnitsyn rights that it does not have a complex project with estimates. We even did not order estimates. Who was it? Who are controlled? We are far from this. We have carried out supervision. And I note that we have a lot of contracts for project documentation is ten times worse than this garden, and has always been one contract, plus an agreement on the supervision and all. And then for us uncomfortable, work pieces and for the builders
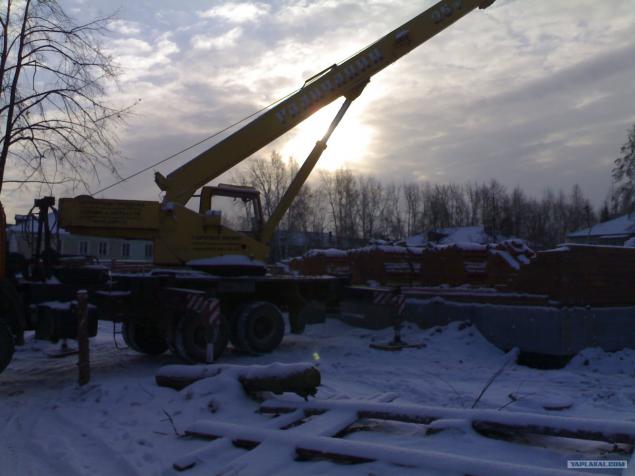
- Brusnitsin says that first put a heater, and then received a draft ... The thickness of the insulation in the draft 250 mm. And this project was provided by the builder.
- Work was stopped several times because of the poor quality of work. The main reason for stopping construction - the roof leaks. Because of this ruined plaster, finishing work must be carried out again.
- Remove the roof. Make a new heater. Now it is necessary to dry the building entirely. Water flowed to the first floor. On the second floor is also a heater, which is under the influence of the water lost its properties
- Need some extra money. And must be skilled builders. By the way, I do not understand how the administration is going to hand over the garden in June without improvement projects. We have not even ordered. How can I deliver the kindergarten without drawing this important? I'm not talking about the budget.
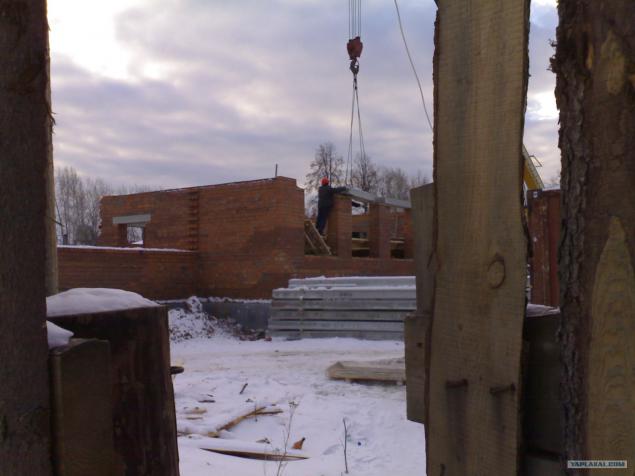
Former Sec. City Architect:
- Twice a week, held operational meetings in the presence of representatives of the contractor, the. supervision, field supervision, MOUOKMPiS. On behalf of the head of the administration, I was present at almost all operational meetings for more accurate assessment of the situation with the construction of the DOW. General and special magazines were filled with work in the prescribed manner, those remarks. supervision recorded regularly and checked their removal. Repeatedly representative of those. Supervision (LLC "Stroygost") suspended the work of the contractor until complete removal of comments.
- In August 2012, I applied for dismissal from his post as really realize that, except for me, -stroiteley experts in the administration of city district after the dismissal of SI Vassiliev left. As health burden of responsibility for the construction of pre-school, I could not bear. A relief from the new leaders would not have received.
- During the period from March 2012 on the construction site of the head of city district were invited more than fourteen different commissions, none of them did not reveal serious violations in construction activities. But the construction of each new Commission increasingly decelerated, currently the object is without proper supervision.
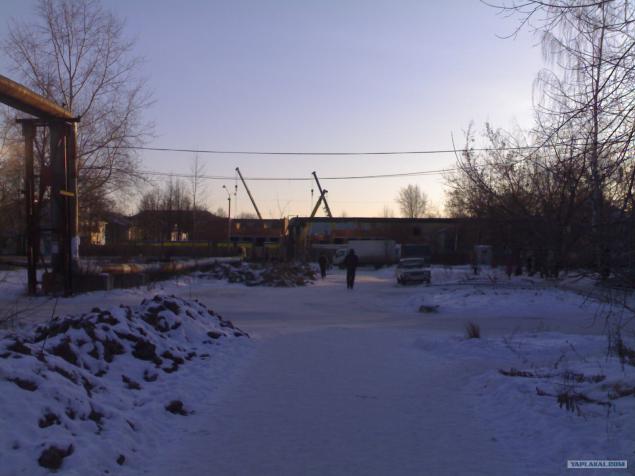
- The results of the examination of the project phase II, it was determined that the cost of construction is 84 million rubles. Earlier on offer in 2010, it amounted to 40 million. Rubles.
- Laying on asfaltobeta landscaping was carried out in November 2012 in sub-zero temperatures, which flatly contradict technical regulations to perform this type of work.
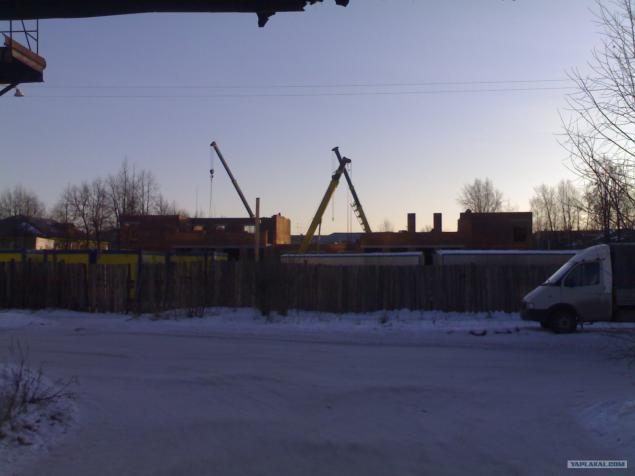
The acting head of administration:
- How could not file a heating object, which was made decoration? You leave your house without heat? Again, why not done heating? Why is it not included in the work plan? Have a question for us? How could function without heating garden? We have something just did it.
- I do not want to blame anyone, I understand that dostroy garden will be associated with us. For me it's hemorrhoids. But the mere fact that a defective roof rafters ... not fixed. Splinter stand under the valley. Output level normal wood chips covered with slats. The extra beams lie on the roof. Someone put bars of the base to mount them girders. But they did not lie. But it was also full control?
- My task - to understand what is built, for this object is a center of construction quality. He will conclude. Then he will be given estimates for dostroyu. Our kindergarten is under special control of the Government of the region. Moreover, the Ministry of Finance is waiting for the results of the examination.
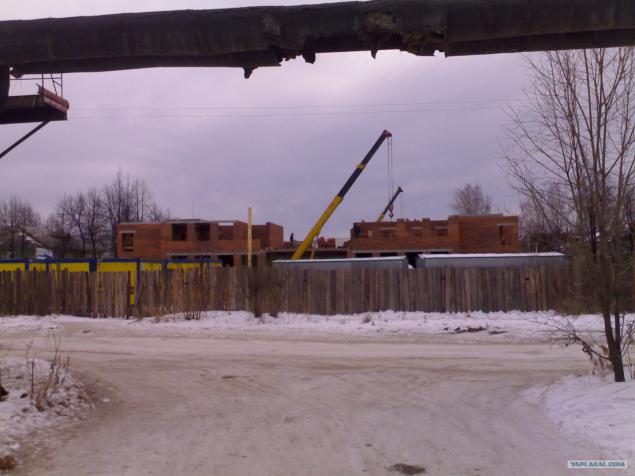
Technical supervision:
- Zero cycle and foundation are made accurately. I checked. Then with the "loop" relationship has been terminated. I with great difficulty managed to force builders of the organization to keep a log of work, executive documentation, construction acts. In short, anything that requires the Town Planning Code.
- We hold weekly RAM administration and facility makes debriefing. In place of the "Contour" came "Mega". Well, these builders were generally no.
- The summer of 2012 has created a very serious situation: almost the entire summer in the basement of the kindergarten was water.
- Originally the roof was completed in the summer of 2012, and I have it, that the roof is adopted. Insulation was placed according to the project, a thickness of 250 millimeters, which corresponds to the signed acts. Now I do not know, six months have passed, much warmer gone. I signed the acts of the works on the installation of a roof: Part of wooden flooring, metal, insulation.
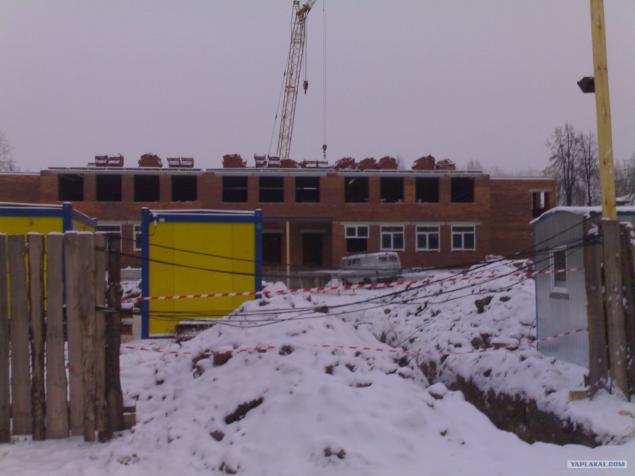
Source:
Welcome YaPovtsy. I want to share with you a very interesting story about how in my city (Lower Salda, Sverdlovsk region) built, but not completed kindergarten. Spent 80 million !!! rubles, that is impossible to build and deliver more than that, this building has needed overhaul of many millions more. But the most interesting thing is that there are no guilty !!! What to do with this next administration does not know.
This post on Yap, I want to raise a wave of publicity, because now there are no criminal cases, building is frozen, everything seems to have decided to put a brake. But in the city there is a problem with the queue in kindergartens.
photo1

All the technical part will be based on material published in the local press (vsalde.ru/pressa/sr/5594-gazeta-sal...y-14-11639.html vsalde.ru/pressa/sr/5619-gazeta-sal...y-15-11640.html vsalde.ru/pressa/sr/5646-gazeta-sal...y-16-11641.html ), My emotions, and photographs.
So. The characters (in any order):
1. Brusnitsyn A. - Director of LLC "SK-Mega" (the general contractor)
2. Ryabkova L. - Director of "Stroygost" (technical supervision)
3. Vasilyev - the former head of the city administration
4. A. Spiridonov - a former chief architect
5. E. Matveeva - the head of the urban district
6. Guzikov S. - head of the administration of the city (we double-headed system)
7. Borodin S. - director of "Tagilarhproek" (designers) Tagiiiiiiil!
I will not bore a huge number of letters I will write theses. Who cares verbatim interviews the above links to newspaper articles with complete.

Well, you are cunning people
Azhno takes aback!
Everyone else thinks freak,
Despite that the very ugly ...
Leonid Filatov. Tale of Fedot Sagittarius.
OOO PIK "Center of construction quality" conducted a survey and gave their recommendations.
Established:
1. The design of the bearing capacity of foundations and base foundations provide the perception of loads from the ground structures of the building, have the necessary safety margin provided by technical regulations, but do not provide the building from flooding by groundwater of the "perched". It requires replacement of soil in the axils of the bases.
2. The design of the building walls, except for a number of walls between the axes A 5-8 and F series between axes 3-10, provides for the carrying capacity of the perception of the ground loads of the building. It is required to perform a reinforced wall structure.
3. floor structure above the basement, 1st floor and attic floors of the bearing capacity provide the perception of loads acting on the overlap with the necessary safety margin provided by the technical regulations.
4. Design "truss roof" made with deviation from the project, in violation of existing rules and regulations. Bearing capacity and stability of the roof truss is not ensured. The technical condition of Design Pre. It requires complete reconstruction of the roof truss. On the reconstruction of the roof is required to develop the project documentation.
5.Ograzhdayuschie structure of the building does not meet the requirements of the project and the Federal Law №384-FZ of 30.12.2009. "Technical Regulations on the safety of buildings and structures" for energy efficiency. Thickness of insulation exterior walls project less (actually 100mm project 160 mm), the thickness of the insulation of attic floors project less (actually 50 project 250 mm). It is required to perform the reconstruction of facades and insulation of attic floor.
6, the base floor is not relevant to the project and the applicable building codes. You must base the sexes in the project execution.

The current head of the mountains. County:
- Pre-emergency condition of the roof. In January, the roof torn ice melted condensate swooped. March 2, we get off to a group of deputies to the roof and found that the truss "legs" are not fixed, and the roof at any time can simply slide. There are very serious objections to the rest of the work. The facade, in all probability, will have to disassemble, it is not installed transverse profile. Project organization gave the conclusion that this is unacceptable. It is not clear why the decision to replace the stucco siding. Do not set the door. Windows does not have a swivel mechanism. A lot of poor quality work. In addition, there is a suspicion of misuse of funds.

General contractor:
- During the entire construction work on the documentation was issued leaflets In the case of the roof is largely to blame for project organization. Instead of 6 gables made to reduce the cost 4. As a result of the joint angles of the valley rafters turned on emergency exits. This creates a risk of the evacuation. In March 2012, the roof was built with insulation thickness of 50 mm, and on April 24 we got a project where the thickness of the insulation provided 250 mm.

"Tagilarhproekt»:
- Rather than buy an integrated project at the stage of the binding RD, the customer chose the path of individual sections of the design. One reason for this was the law FZ-94. We regularly carry out supervision of construction. We believe that the contractual obligations performed on normal professional level.
- According to the project, which examines the state examination, you can not build. It only fundamental ideological, technological solutions. We need a working draft.
- Builders bit disingenuous when they say that the first building, and then get the project. It is they distort. Brusnitsyn rights that it does not have a complex project with estimates. We even did not order estimates. Who was it? Who are controlled? We are far from this. We have carried out supervision. And I note that we have a lot of contracts for project documentation is ten times worse than this garden, and has always been one contract, plus an agreement on the supervision and all. And then for us uncomfortable, work pieces and for the builders

- Brusnitsin says that first put a heater, and then received a draft ... The thickness of the insulation in the draft 250 mm. And this project was provided by the builder.
- Work was stopped several times because of the poor quality of work. The main reason for stopping construction - the roof leaks. Because of this ruined plaster, finishing work must be carried out again.
- Remove the roof. Make a new heater. Now it is necessary to dry the building entirely. Water flowed to the first floor. On the second floor is also a heater, which is under the influence of the water lost its properties
- Need some extra money. And must be skilled builders. By the way, I do not understand how the administration is going to hand over the garden in June without improvement projects. We have not even ordered. How can I deliver the kindergarten without drawing this important? I'm not talking about the budget.

Former Sec. City Architect:
- Twice a week, held operational meetings in the presence of representatives of the contractor, the. supervision, field supervision, MOUOKMPiS. On behalf of the head of the administration, I was present at almost all operational meetings for more accurate assessment of the situation with the construction of the DOW. General and special magazines were filled with work in the prescribed manner, those remarks. supervision recorded regularly and checked their removal. Repeatedly representative of those. Supervision (LLC "Stroygost") suspended the work of the contractor until complete removal of comments.
- In August 2012, I applied for dismissal from his post as really realize that, except for me, -stroiteley experts in the administration of city district after the dismissal of SI Vassiliev left. As health burden of responsibility for the construction of pre-school, I could not bear. A relief from the new leaders would not have received.
- During the period from March 2012 on the construction site of the head of city district were invited more than fourteen different commissions, none of them did not reveal serious violations in construction activities. But the construction of each new Commission increasingly decelerated, currently the object is without proper supervision.

- The results of the examination of the project phase II, it was determined that the cost of construction is 84 million rubles. Earlier on offer in 2010, it amounted to 40 million. Rubles.
- Laying on asfaltobeta landscaping was carried out in November 2012 in sub-zero temperatures, which flatly contradict technical regulations to perform this type of work.

The acting head of administration:
- How could not file a heating object, which was made decoration? You leave your house without heat? Again, why not done heating? Why is it not included in the work plan? Have a question for us? How could function without heating garden? We have something just did it.
- I do not want to blame anyone, I understand that dostroy garden will be associated with us. For me it's hemorrhoids. But the mere fact that a defective roof rafters ... not fixed. Splinter stand under the valley. Output level normal wood chips covered with slats. The extra beams lie on the roof. Someone put bars of the base to mount them girders. But they did not lie. But it was also full control?
- My task - to understand what is built, for this object is a center of construction quality. He will conclude. Then he will be given estimates for dostroyu. Our kindergarten is under special control of the Government of the region. Moreover, the Ministry of Finance is waiting for the results of the examination.

Technical supervision:
- Zero cycle and foundation are made accurately. I checked. Then with the "loop" relationship has been terminated. I with great difficulty managed to force builders of the organization to keep a log of work, executive documentation, construction acts. In short, anything that requires the Town Planning Code.
- We hold weekly RAM administration and facility makes debriefing. In place of the "Contour" came "Mega". Well, these builders were generally no.
- The summer of 2012 has created a very serious situation: almost the entire summer in the basement of the kindergarten was water.
- Originally the roof was completed in the summer of 2012, and I have it, that the roof is adopted. Insulation was placed according to the project, a thickness of 250 millimeters, which corresponds to the signed acts. Now I do not know, six months have passed, much warmer gone. I signed the acts of the works on the installation of a roof: Part of wooden flooring, metal, insulation.

Source:
