1103
Houseboat in Tel Aviv
The project is implemented by the studio Float House Pitsou Kedem Architects in Tel Aviv, Israel. Detached house of 550 square meters. meters is a series of spacious functional areas, are replaced several open areas and patios. Link in this project is the thin roof, the construction of which is made of very light material and is based on a central support, creating the effect of floating in the air element.
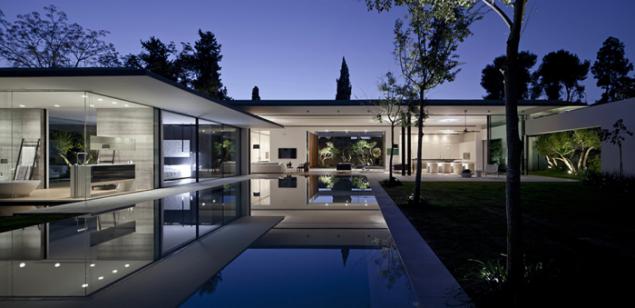
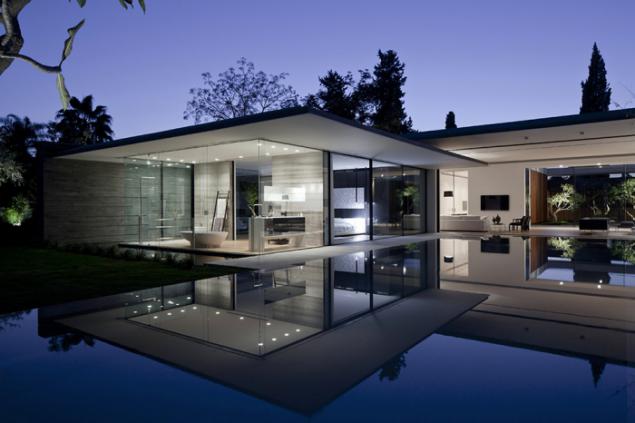
Entrance to the house is hidden behind a wall of elegant wooden beams. On the way to the living area attracts the attention of the pond, over which paved the way of basalt slabs, flanked adorn decorative trees. You literally go through the water, and in these moments it seems as if the entire structure houses floating on its surface.
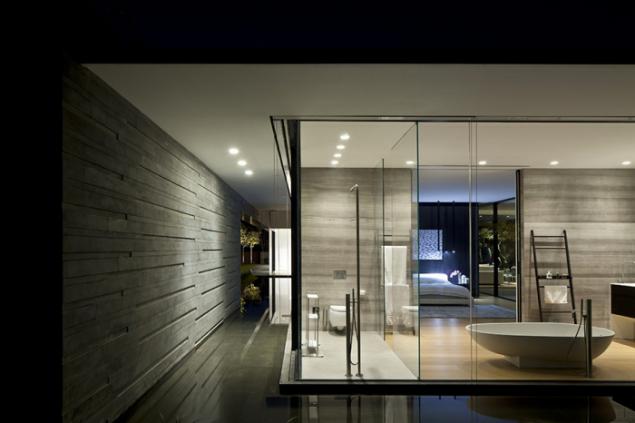
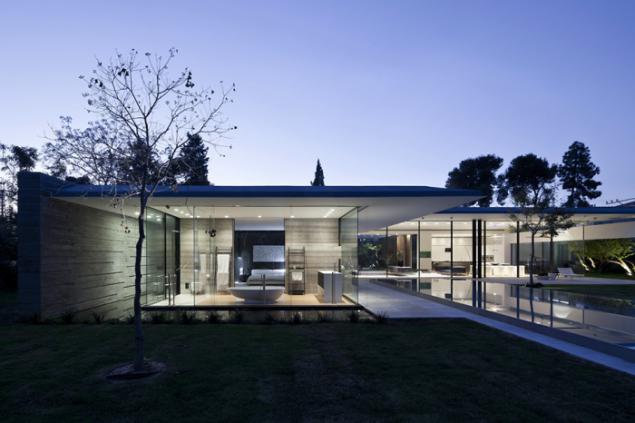
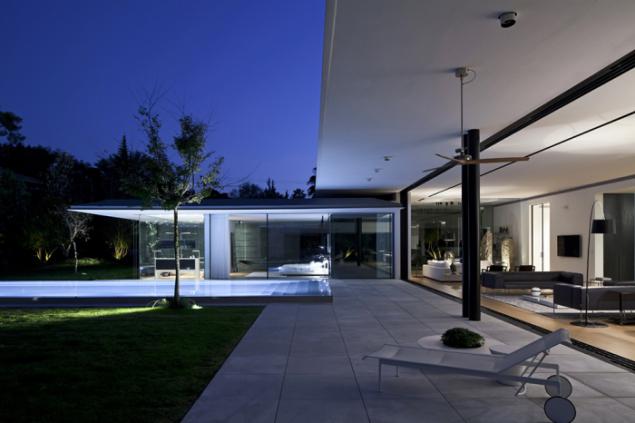
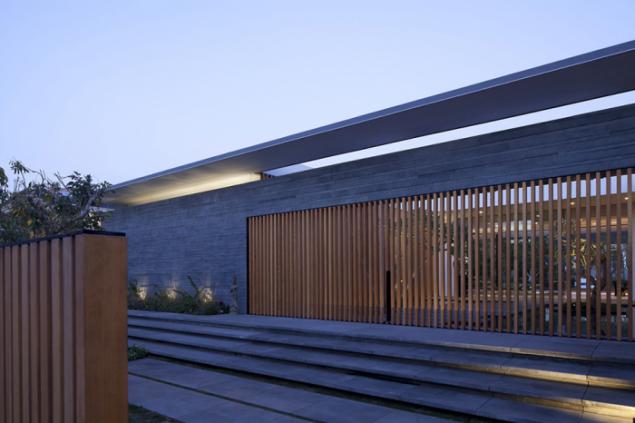
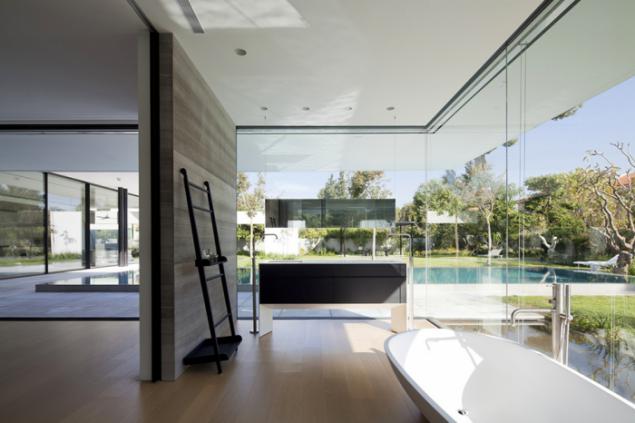
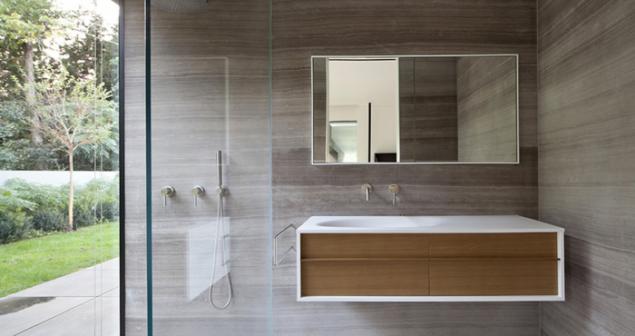
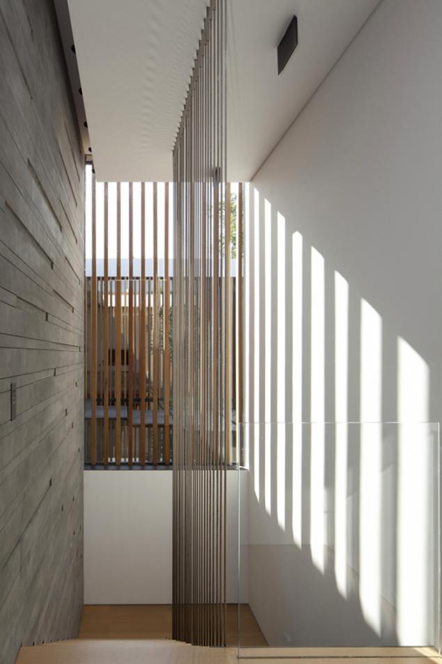
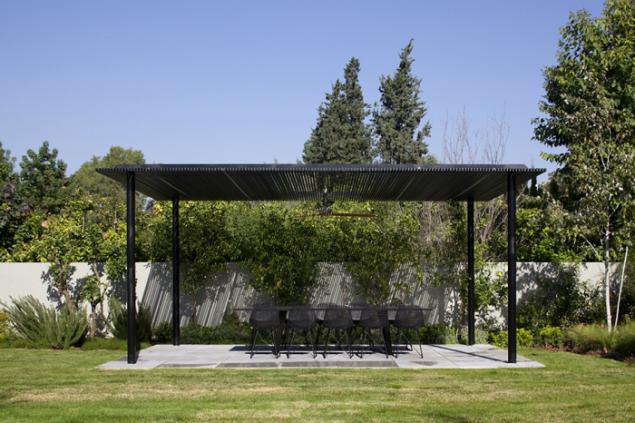
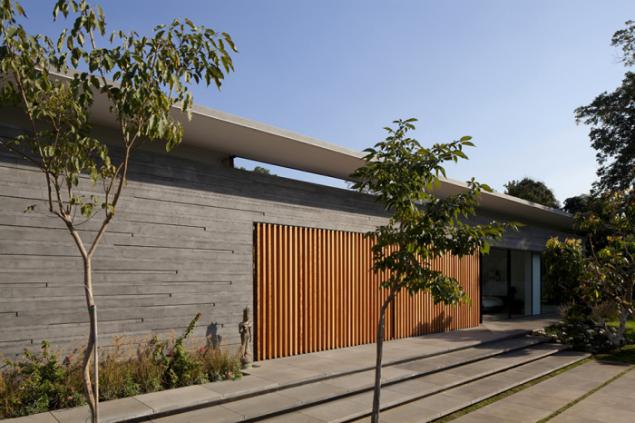
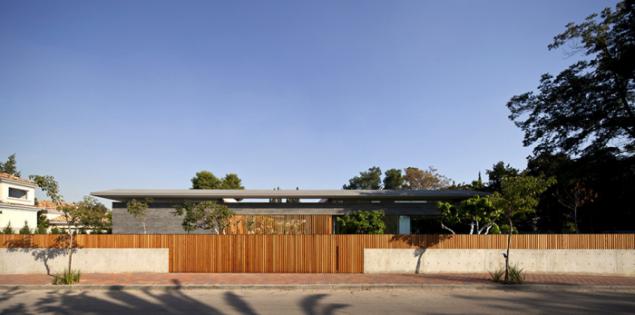
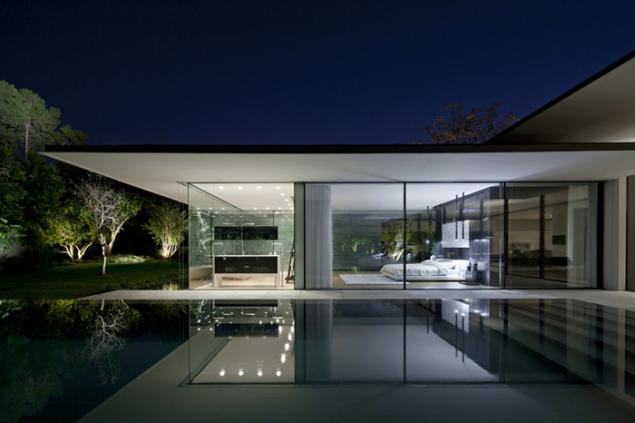

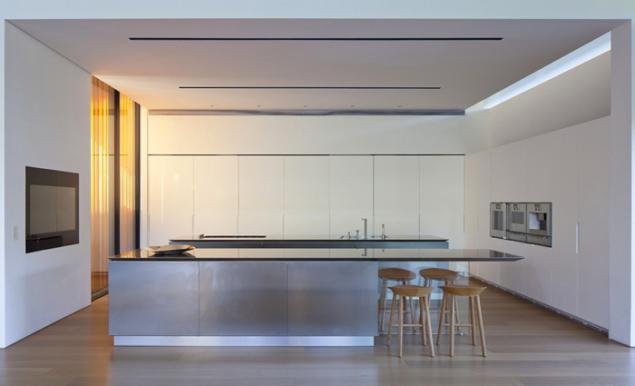
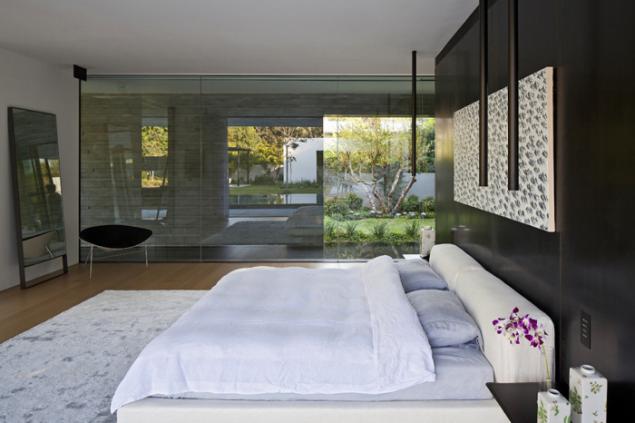
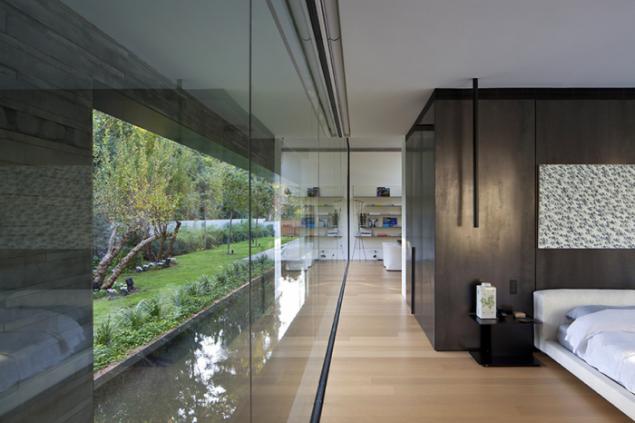
©


Entrance to the house is hidden behind a wall of elegant wooden beams. On the way to the living area attracts the attention of the pond, over which paved the way of basalt slabs, flanked adorn decorative trees. You literally go through the water, and in these moments it seems as if the entire structure houses floating on its surface.















©
























