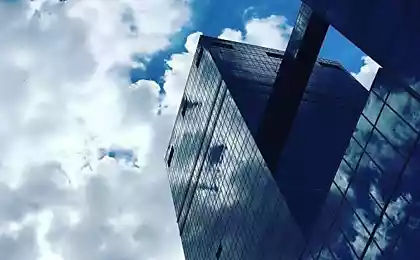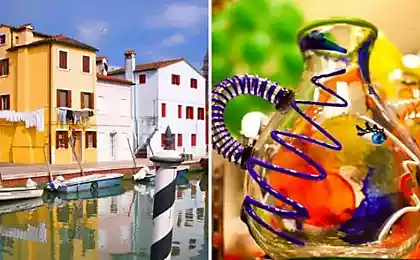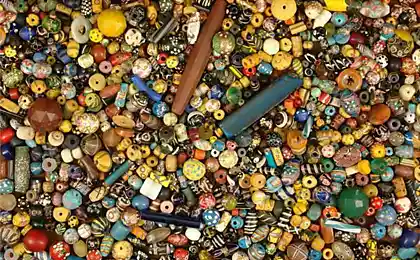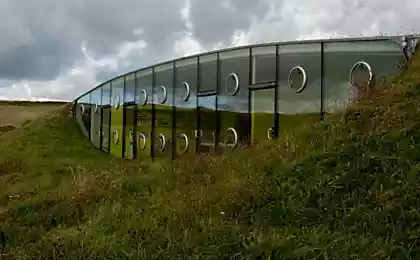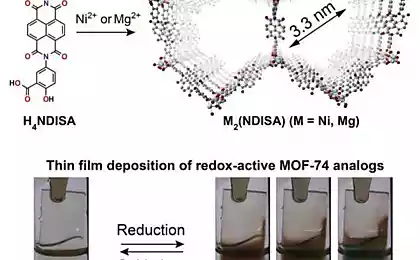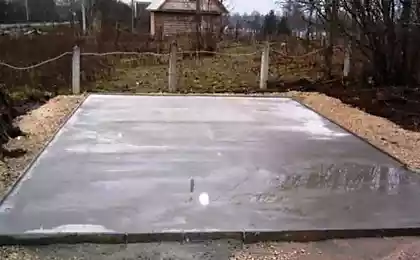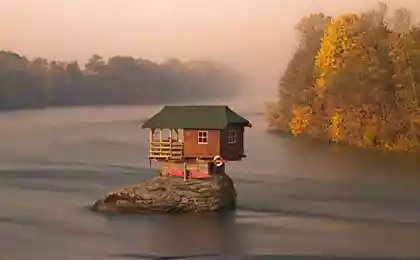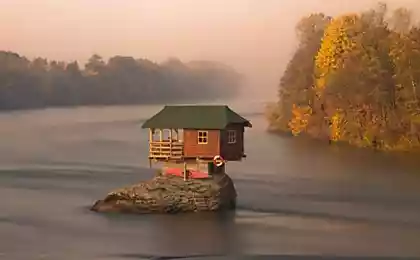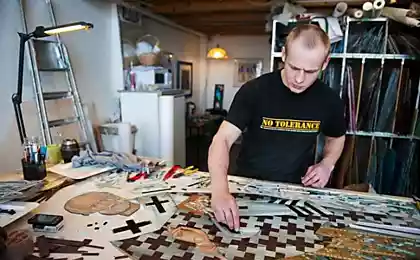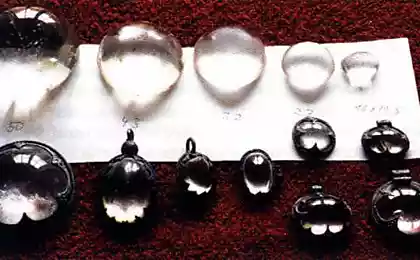1172
House of Glass

Residence Port Ludlow was designed by architects Studio FINNE. Detached house situated on a wooded area with access to the waterfront in the western part of the Puget Sound in Washington State, USA. It differs completely glass façade of the living area, which can be converted into a huge terrace through the sliding doors. It adjoins two-level unit with bedrooms and a study made more closed, but no less bright. Interior finish of the mansion area of 223 square meters. meter is reduced to the widespread use of natural wood and warm colors dominate, and in the decoration of the premises there is a simple but comfortable furniture.
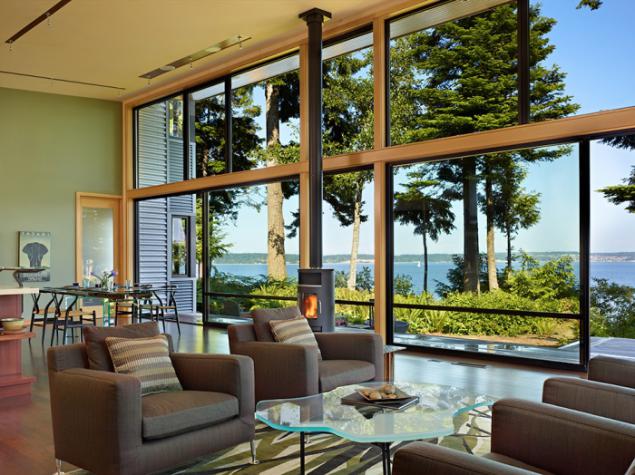





©



