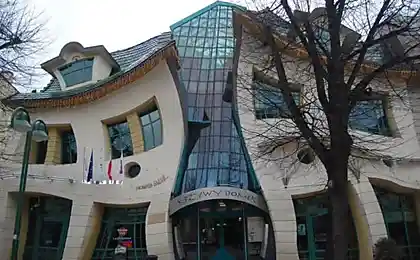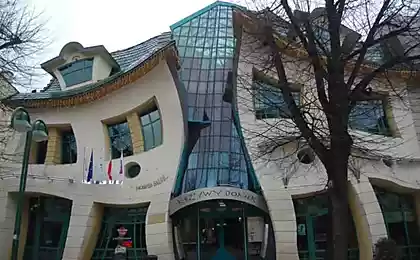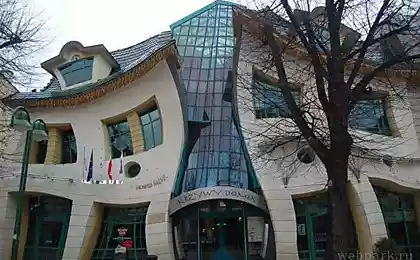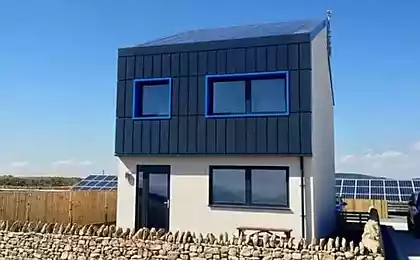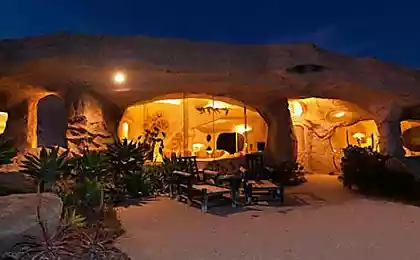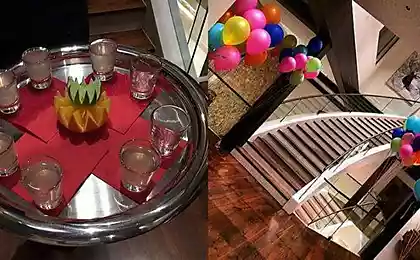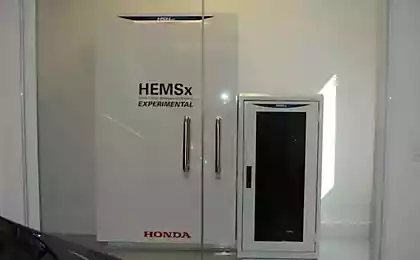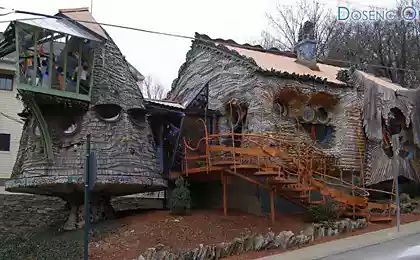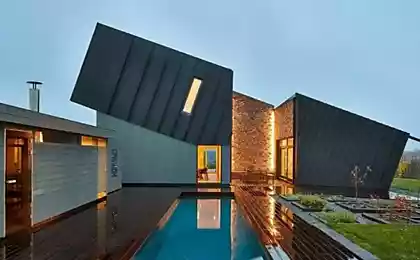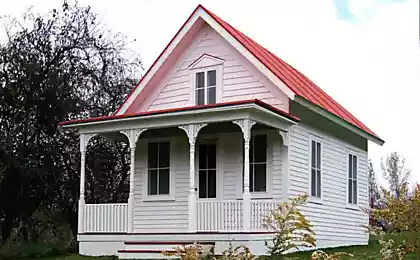873
Wrap House in Aspen
This project was implemented in difficult circumstances architects from the Bureau of Studio B Architects.
House Wrap House safely built in the town of Aspen, Colorado, United States. The key issue was the construction of the proximity of the neighboring house (only 15 meters) and the requirement to preserve the existing landscape. That is no tree should not suffer. The total living area is about 325 square meters. This three-level house fit harmoniously into the surrounding nature, and there will not argue. Each level is connected by an internal staircase. The house has a balcony, just two framing walls. From the balcony of the spiral staircase you can get to the terrace, which is located on the roof. The rest - a full set of three bedrooms with individual bathrooms, a games room, dining room, kitchen and hallway. On the lower level there is a garage.
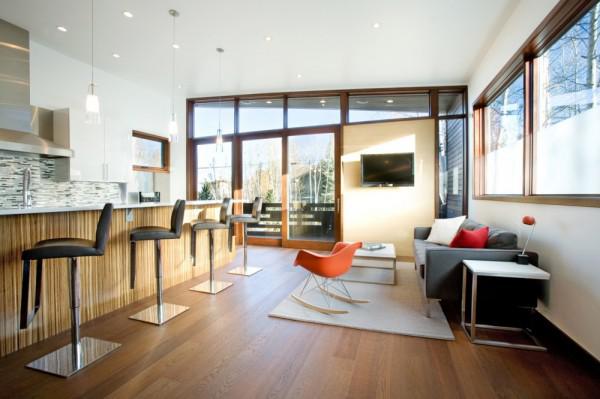

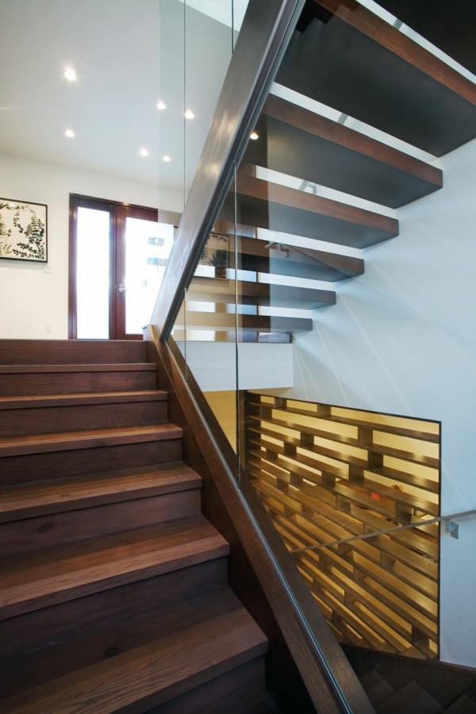

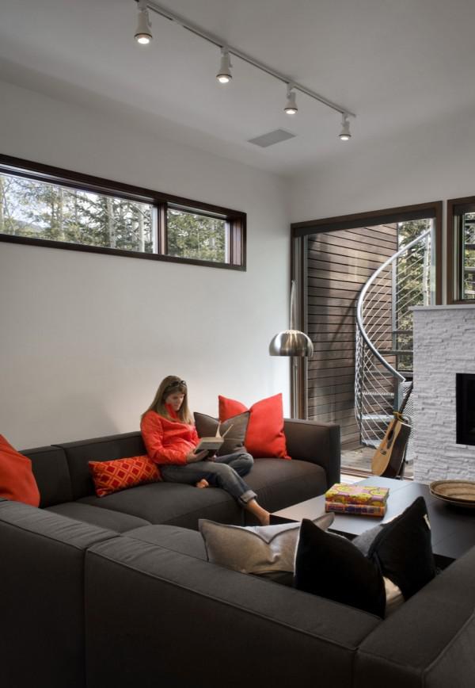
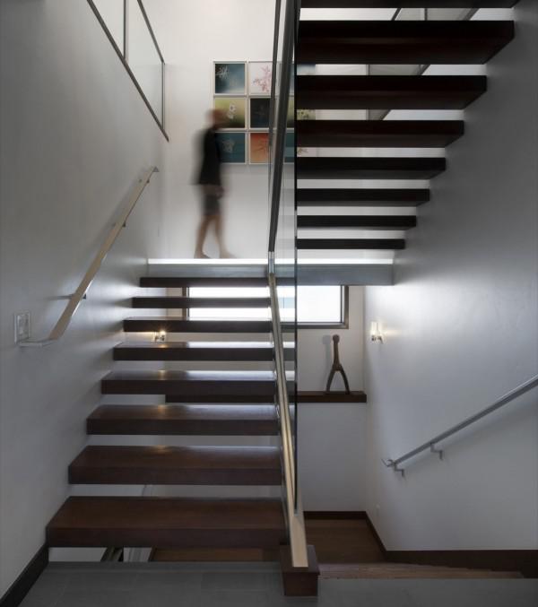
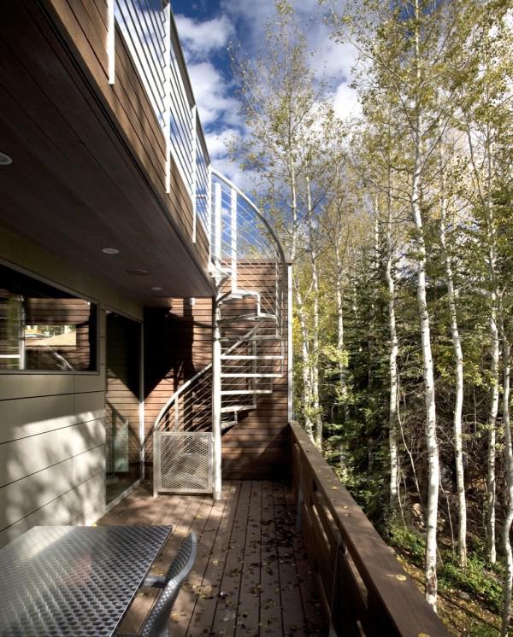

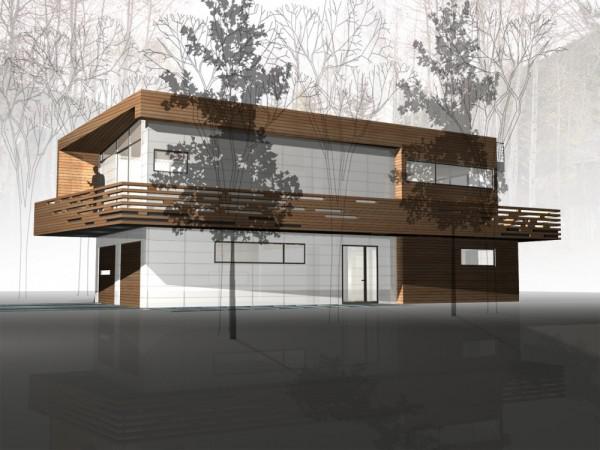
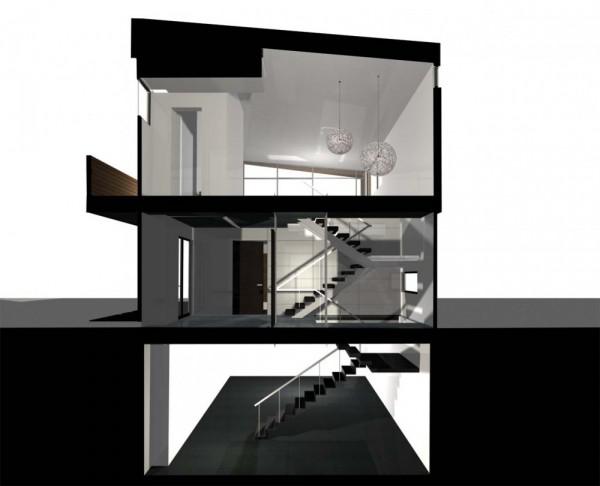
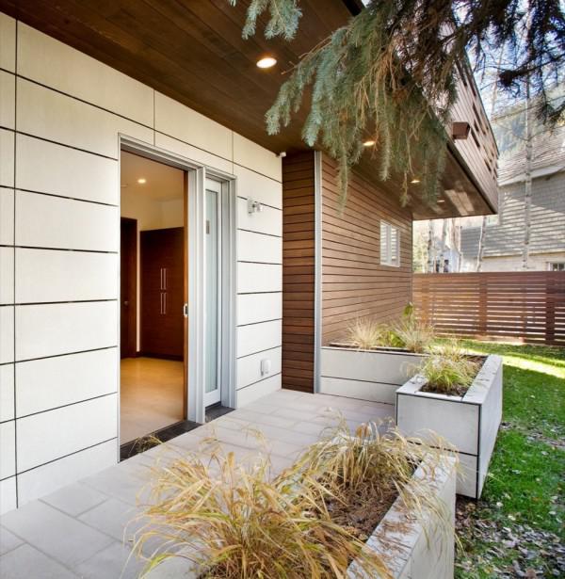
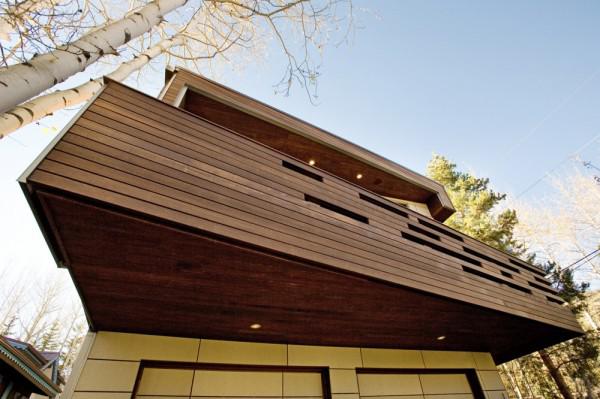
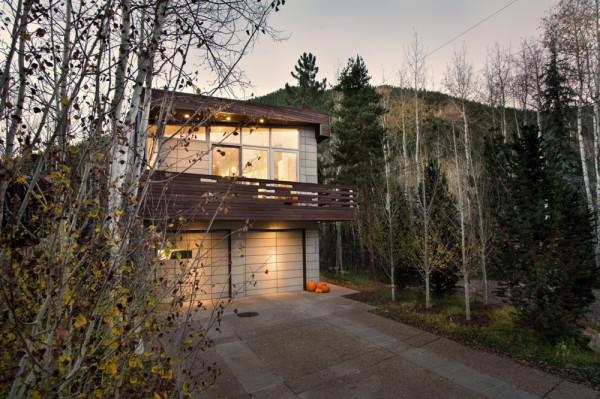
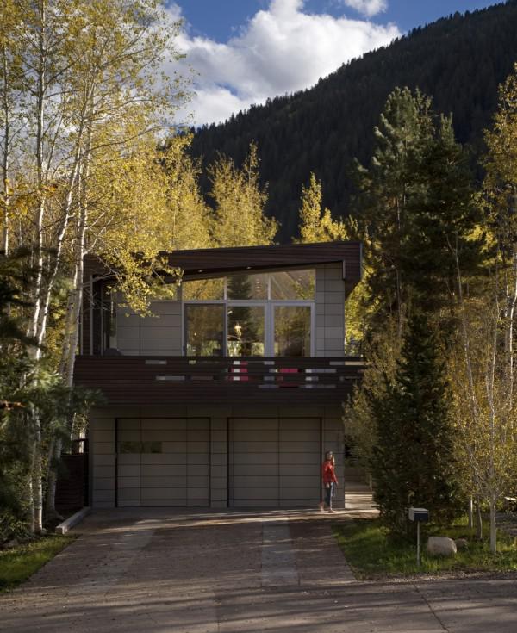
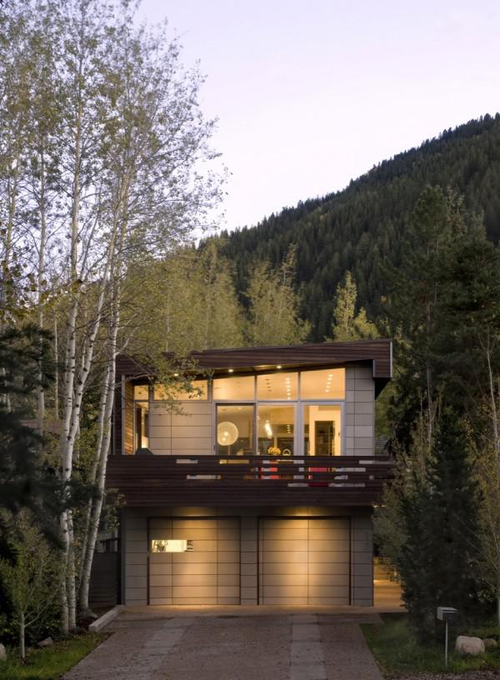
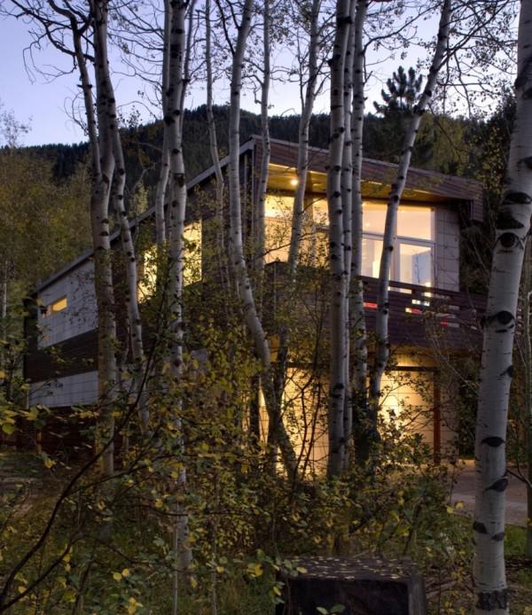

House Wrap House safely built in the town of Aspen, Colorado, United States. The key issue was the construction of the proximity of the neighboring house (only 15 meters) and the requirement to preserve the existing landscape. That is no tree should not suffer. The total living area is about 325 square meters. This three-level house fit harmoniously into the surrounding nature, and there will not argue. Each level is connected by an internal staircase. The house has a balcony, just two framing walls. From the balcony of the spiral staircase you can get to the terrace, which is located on the roof. The rest - a full set of three bedrooms with individual bathrooms, a games room, dining room, kitchen and hallway. On the lower level there is a garage.


















