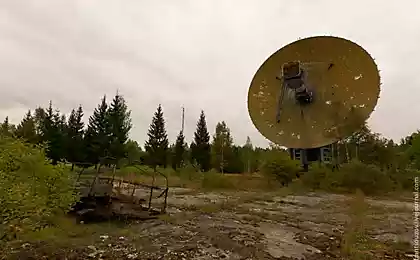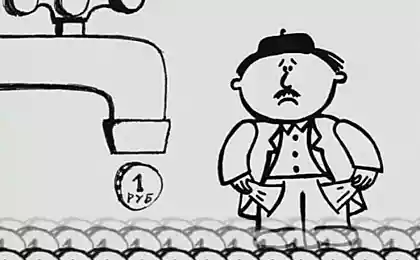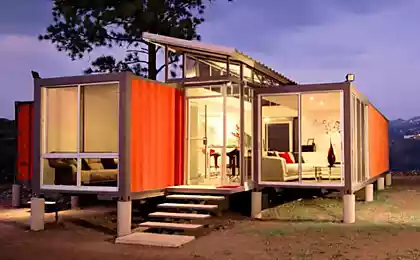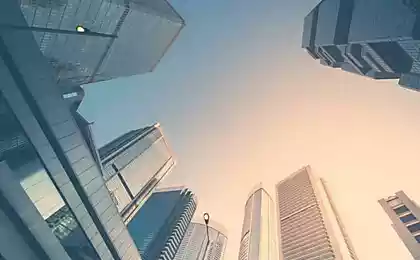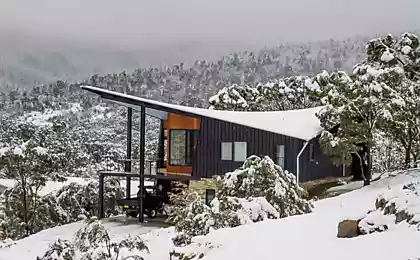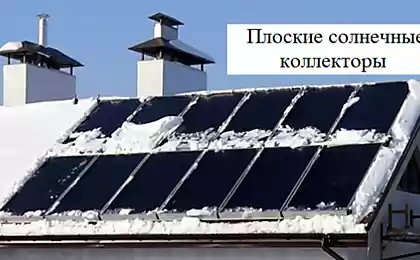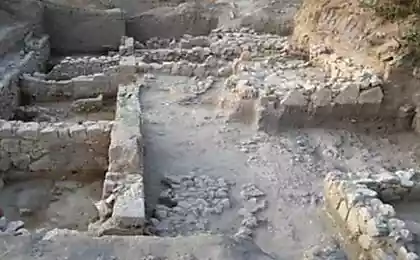565
Cylindrical house: saving building materials and resistance to hurricanes
Indeed, in ancient times, so to speak, at the dawn of the construction of dwellings, rounded shape was very popular — it was like different natural elements and more trees. In rounded form makes some sense — at least from the point of view of aerodynamics, a strong wind will bend around the round house and will not tear off his roof. Therefore, cylindrical homes are famous for high resistance to tornadoes, tsunamis, hurricanes, stormy wind and strong snowfall.
In addition, the construction of the round house will help to save on materials. According to calculations, it takes an average of 15-20% less building materials than a rectangular house of the same area.
And even that's not all: in the round houses has wonderful acoustics. The noise outside almost does not penetrate because sound waves also bend around the house, and inside, different sounds are perceived softer. So the house-the cylinder can be a good option for people seeking peace and unity with nature.
Of course, there are in these houses and cons — the most obvious of which is the lack of the usual straight walls. But if you compare round house, for example, A-shaped, dead zones in the corners here either.
The lack of straight walls in a round house you can easily fill, as did the Polish architects from KWK Promes Konieczny Architects that created the house "Standard hOuse". They decided this problem simply: by interior partitions. The customer is immediately stressed that the project required a versatile house that could be built anywhere. In the work on the project was offered various options of the interior layout around a concrete column placed in the middle of the house and through the roof.
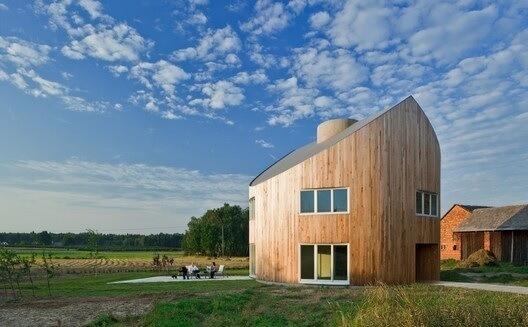
Fig. 1. House Standard hOuse project KWK Promes Konieczny Architects
It so happened that the room has a shape close to a trapezoid. Although it is not the usual square or rectangle, but the room with two (or even three) straight walls to furnish already significantly easier. You can even use one of the many plans of the layout of such "non-standard" areas, which can easily now be found online.
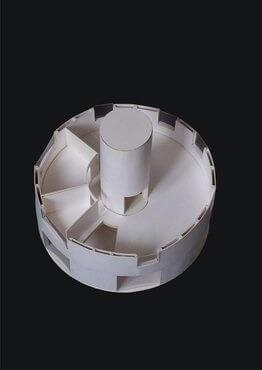
Fig. 2. House plan hOuse Standard, the project KWK Promes Konieczny Architects
For someone, however, the roundness of the premises may not be a serious problem, for example, for minimalism fans who like to paint walls white and do not make the interior any color patches, for example, paintings. Those for whom the best picture — window view, should be interesting to Villa Nyberg Villa, built according to the project Kjellgren Kaminsky Architecture in Sweden.
This house has a fairly large area — 156 sq. m, being a true passive house, and is located on the shore of the lake. Here the full form of "drum" is only the first floor of the building. The second form a semicircle, has panoramic Windows and gives the home owners access to a beautiful spacious terrace.
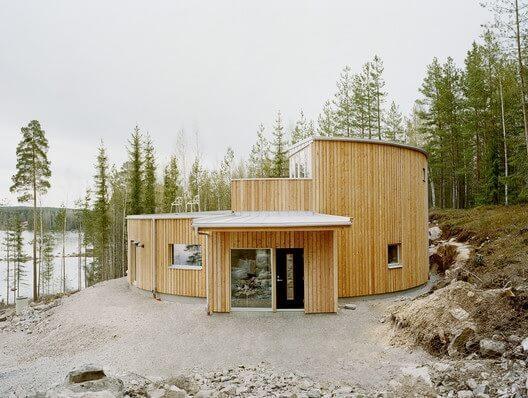
Fig. 3. Villa Nyberg by Kjellgren Kaminsky Architecture project
Individual subcategory cylindrical houses are houses resulting from alterations abandoned silos, water towers or gas tanks. It is worth noting that this transformation is not limited to the plastering of the walls and fills the space with furniture. Remodeling requires a good project and certain costs (not to mention the fact that such a construction still need to find) for the refurbishment, strengthening and warming. But in the end can turn out quite beautiful and comfortable home.
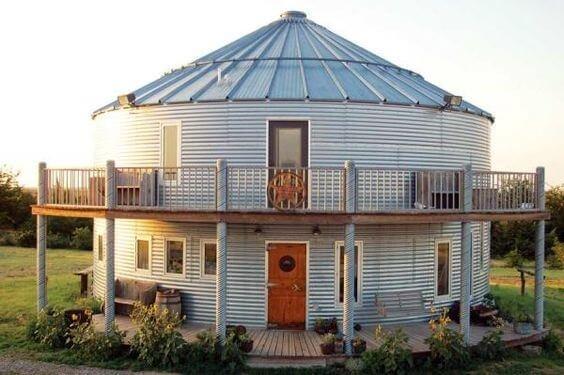
Fig.4. The building of silos for grain storage, Texas, USA
For those who prefer a more intricate construction, as example, a round house built in Japan and is more like a fairytale tower, than the shelter of a hermit.
The singularity of this building starts right at the doorstep — it is a fine curving staircase as the entrance is on the second floor. This surprises (and stairs) do not stop inside the space does not look like any round or semi-circular shape, typical for other listed projects. It is divided by four parallelepipeds of missing up to the ceiling, rather like a maze. Inside these "boxes" located four staircases leading up each in their own room on the ground floor (WC and three bedrooms). Alternative entrance door directly to the first floor, however, is also available.
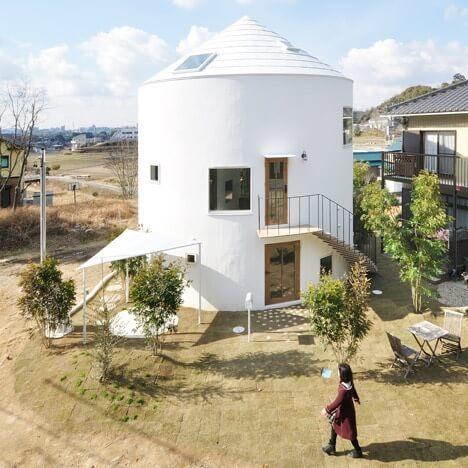
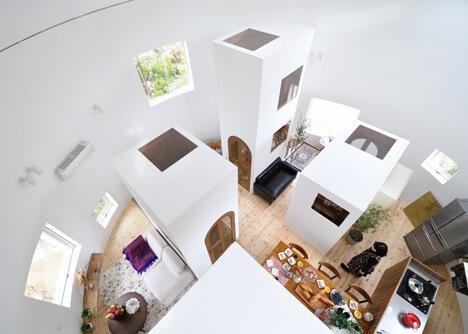
Fig. 5, 6. A house Charada project Studio Velocity
Round homes can be quite different: elaborate or concise, large and small. This option may be suitable for those looking for a balance between eccentricity and comfort. But if the desire for directness of angles and lines still overpowering, it is not necessary to abandon the harmony of the circular space. It is possible to compromise and attach to the round house a more traditional wing, or to attach to a rectangular house tower.
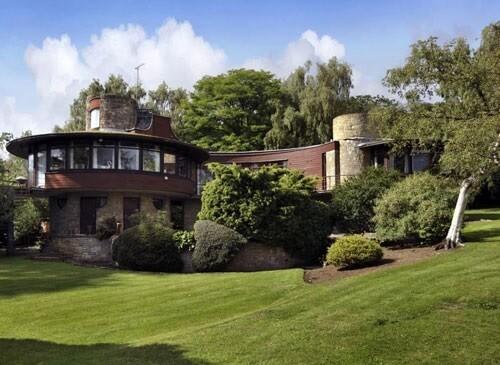
Fig. 7. House Horton Rounds circular house in the County of Northamptonshire, England
published
P. S. And remember, only by changing their consumption — together we change the world! ©
Join us in Facebook , Vkontakte, Odnoklassniki
Source: estp-blog.ru/rubrics/rid-24731/
In addition, the construction of the round house will help to save on materials. According to calculations, it takes an average of 15-20% less building materials than a rectangular house of the same area.
And even that's not all: in the round houses has wonderful acoustics. The noise outside almost does not penetrate because sound waves also bend around the house, and inside, different sounds are perceived softer. So the house-the cylinder can be a good option for people seeking peace and unity with nature.
Of course, there are in these houses and cons — the most obvious of which is the lack of the usual straight walls. But if you compare round house, for example, A-shaped, dead zones in the corners here either.
The lack of straight walls in a round house you can easily fill, as did the Polish architects from KWK Promes Konieczny Architects that created the house "Standard hOuse". They decided this problem simply: by interior partitions. The customer is immediately stressed that the project required a versatile house that could be built anywhere. In the work on the project was offered various options of the interior layout around a concrete column placed in the middle of the house and through the roof.

Fig. 1. House Standard hOuse project KWK Promes Konieczny Architects
It so happened that the room has a shape close to a trapezoid. Although it is not the usual square or rectangle, but the room with two (or even three) straight walls to furnish already significantly easier. You can even use one of the many plans of the layout of such "non-standard" areas, which can easily now be found online.

Fig. 2. House plan hOuse Standard, the project KWK Promes Konieczny Architects
For someone, however, the roundness of the premises may not be a serious problem, for example, for minimalism fans who like to paint walls white and do not make the interior any color patches, for example, paintings. Those for whom the best picture — window view, should be interesting to Villa Nyberg Villa, built according to the project Kjellgren Kaminsky Architecture in Sweden.
This house has a fairly large area — 156 sq. m, being a true passive house, and is located on the shore of the lake. Here the full form of "drum" is only the first floor of the building. The second form a semicircle, has panoramic Windows and gives the home owners access to a beautiful spacious terrace.

Fig. 3. Villa Nyberg by Kjellgren Kaminsky Architecture project
Individual subcategory cylindrical houses are houses resulting from alterations abandoned silos, water towers or gas tanks. It is worth noting that this transformation is not limited to the plastering of the walls and fills the space with furniture. Remodeling requires a good project and certain costs (not to mention the fact that such a construction still need to find) for the refurbishment, strengthening and warming. But in the end can turn out quite beautiful and comfortable home.

Fig.4. The building of silos for grain storage, Texas, USA
For those who prefer a more intricate construction, as example, a round house built in Japan and is more like a fairytale tower, than the shelter of a hermit.
The singularity of this building starts right at the doorstep — it is a fine curving staircase as the entrance is on the second floor. This surprises (and stairs) do not stop inside the space does not look like any round or semi-circular shape, typical for other listed projects. It is divided by four parallelepipeds of missing up to the ceiling, rather like a maze. Inside these "boxes" located four staircases leading up each in their own room on the ground floor (WC and three bedrooms). Alternative entrance door directly to the first floor, however, is also available.


Fig. 5, 6. A house Charada project Studio Velocity
Round homes can be quite different: elaborate or concise, large and small. This option may be suitable for those looking for a balance between eccentricity and comfort. But if the desire for directness of angles and lines still overpowering, it is not necessary to abandon the harmony of the circular space. It is possible to compromise and attach to the round house a more traditional wing, or to attach to a rectangular house tower.

Fig. 7. House Horton Rounds circular house in the County of Northamptonshire, England
published
P. S. And remember, only by changing their consumption — together we change the world! ©
Join us in Facebook , Vkontakte, Odnoklassniki
Source: estp-blog.ru/rubrics/rid-24731/






