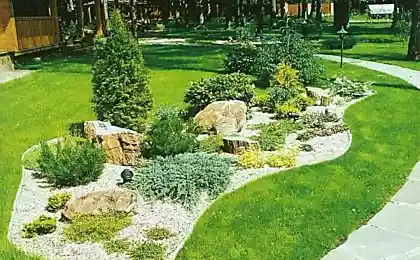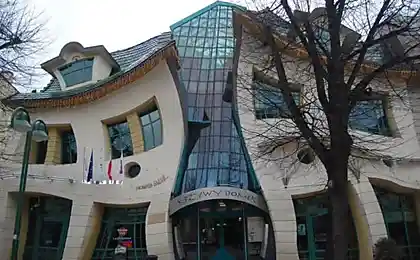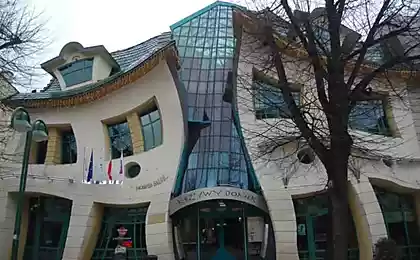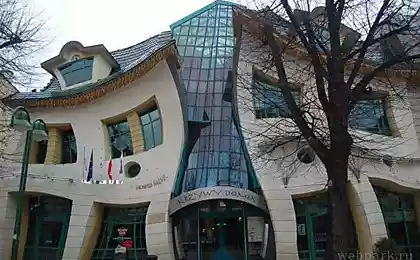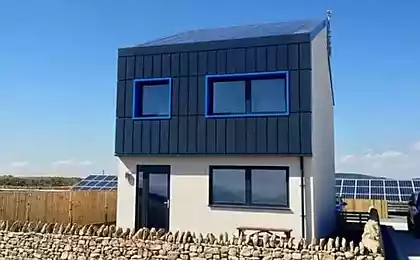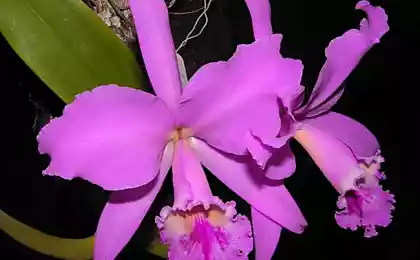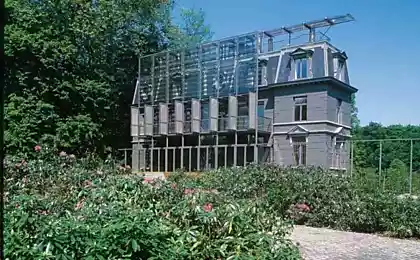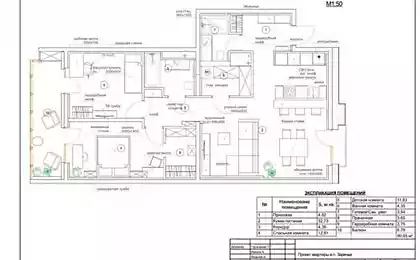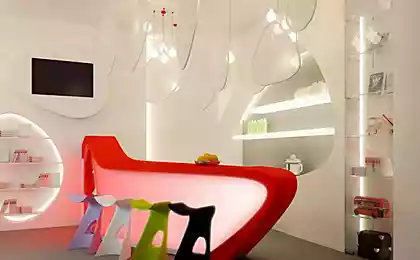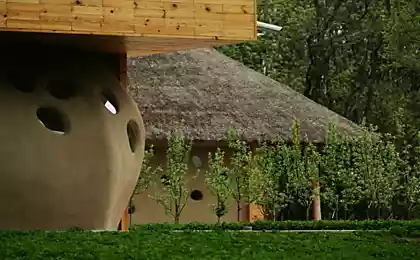223
A new approach to housing: eco-house Orchid House
Taiwanese designers have created the most unusual eco-house The concept was developed in order to solve the problem of density in Taiwan once and for all. The goal of the Orchid House project is to obtain additional construction sites for housing and these sites will be the roofs of already built residential buildings, commercial and administrative buildings.
Orchid House isn’t just a home. The idea of building a living space on the roof of an existing house is not new, but Chinese designers have brought something revolutionary to Orchid House. Unlike most other projects, Orchid House is not considered as a prestigious housing, but quite the opposite - economy class housing.
Moreover, the project is aimed at creating a cheap, budget living space in order to solve housing problems for local residents. Despite this, the house has many rooms, including a living room, bedroom, bathroom and toilet, own kitchen. From the unused part of the roof foundation, you can make a terrace. All this should be as green as possible. Moreover, at least one of the walls of Orchid House must be completely green.
The fact that the architects are considering the possibility of reducing the load on the sewer system of the city by greening the roofs of houses. According to their calculations, vegetation on houses will not create a significant and dangerous load on the structure. At the same time, the soil and lawn on the roof could trap a significant amount of rainwater.
According to the Orchid House project, this water can then be filtered using special storage systems under the lawn, filtered and used for secondary water supply to a residential building, including a rooftop house.
Source: www.ecobyt.ru/



