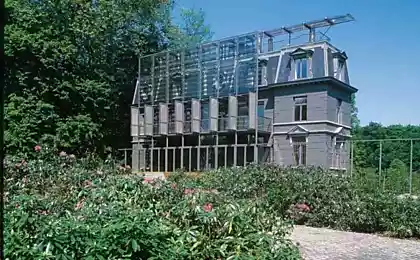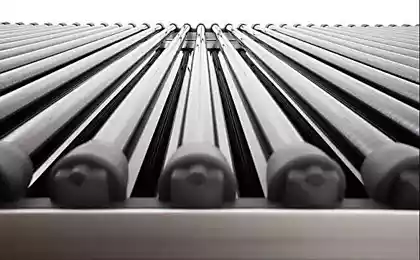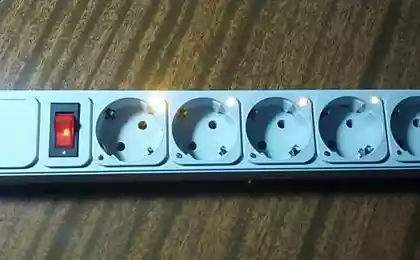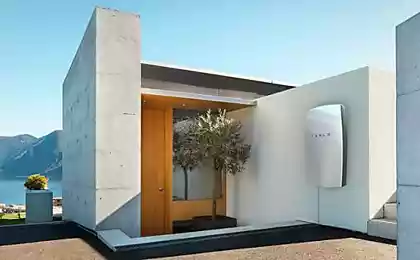1404
Modules Binishells
Initially, these modules Binishells were designed by renowned architect Dante Bini in 1960, and has recently been presented by his son Nicolo Bini. The new system uses low air pressure to lift forms formwork design position, and the manufacture of thin reinforced concrete structures, using which you can reduce the need for materials by 80%.
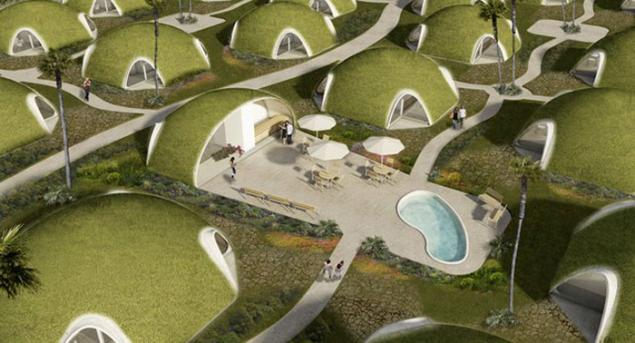
The basic idea of these domed structures is booming formwork without heavy machinery, and air. Instead, large cranes to lift formwork used low air pressure, which is set on top of the reinforcing cage, and fit the concrete mix. With Binishells can be formed by an endless variety of shapes, they can be used to create everything from schools to offices, the cost of such housing, and the whole infrastructure will be very low.
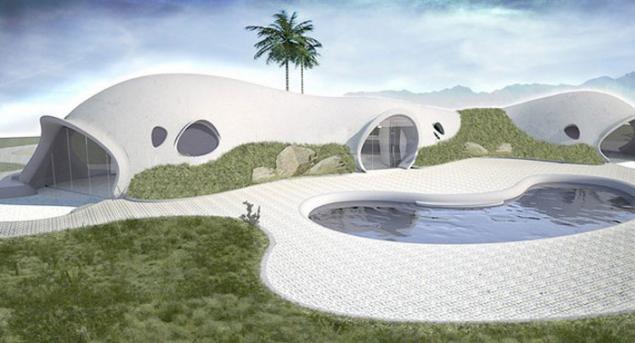
Although construction may seem fragile, as they are relatively light, but, in fact, very strong and able to withstand hurricanes, floods, earthquakes and fires. The modules are suitable for temporary housing because they are easy to install and can even be made from local materials.

Another interesting thing about Binishells is that they are visually appealing, especially when they relate to each other in larger formations or structures. The result can be a modern airport, or village green. Like other modular block buildings, houses can be painted, covered with grass or trimmed to meet the needs of end users - it enables them to adapt to any conditions.
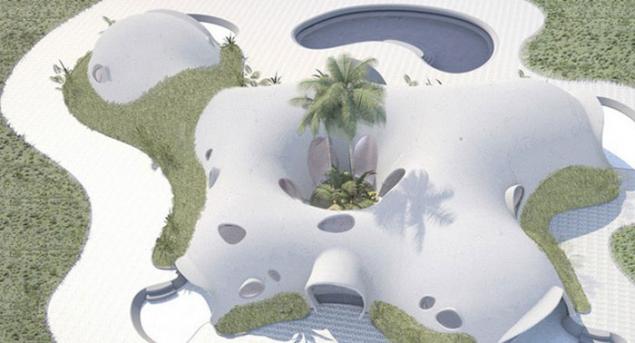
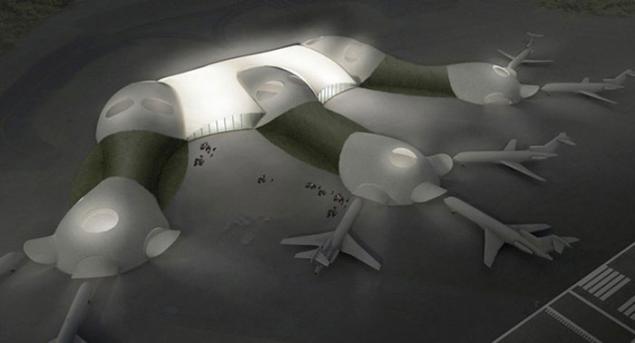
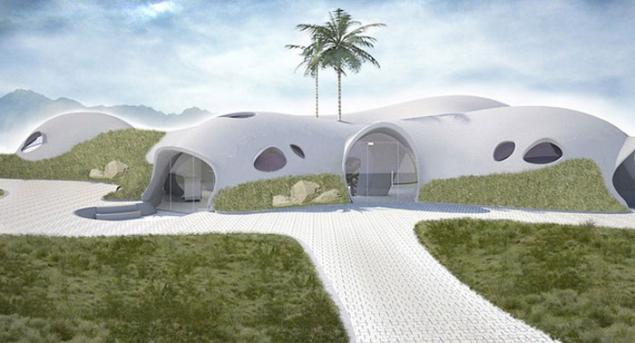
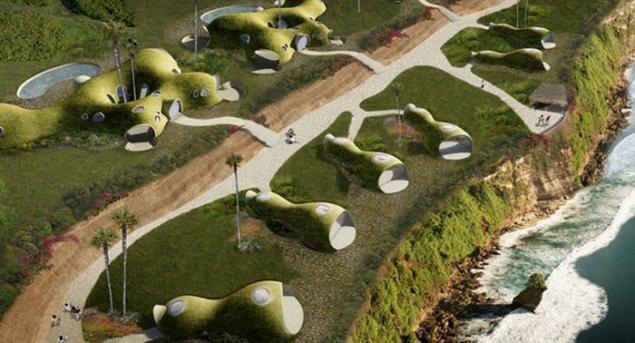
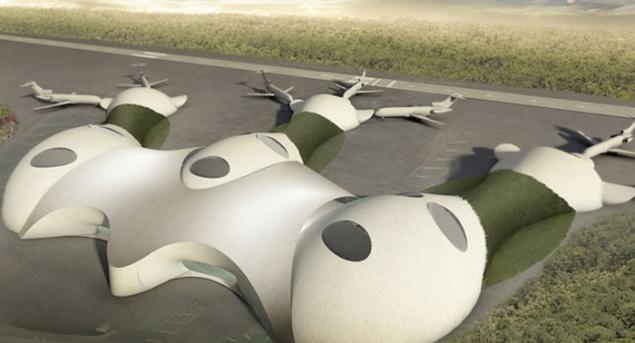

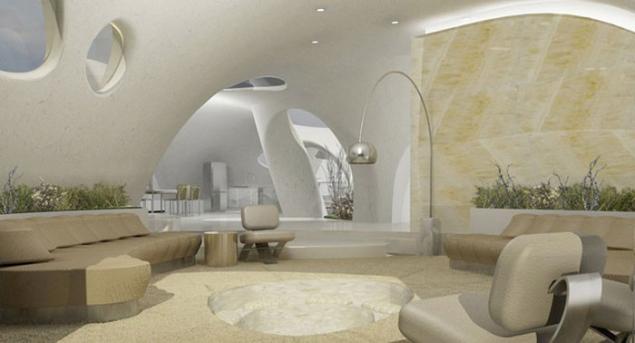

The basic idea of these domed structures is booming formwork without heavy machinery, and air. Instead, large cranes to lift formwork used low air pressure, which is set on top of the reinforcing cage, and fit the concrete mix. With Binishells can be formed by an endless variety of shapes, they can be used to create everything from schools to offices, the cost of such housing, and the whole infrastructure will be very low.

Although construction may seem fragile, as they are relatively light, but, in fact, very strong and able to withstand hurricanes, floods, earthquakes and fires. The modules are suitable for temporary housing because they are easy to install and can even be made from local materials.

Another interesting thing about Binishells is that they are visually appealing, especially when they relate to each other in larger formations or structures. The result can be a modern airport, or village green. Like other modular block buildings, houses can be painted, covered with grass or trimmed to meet the needs of end users - it enables them to adapt to any conditions.








