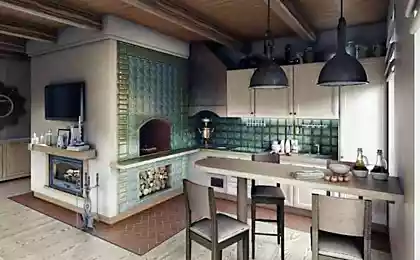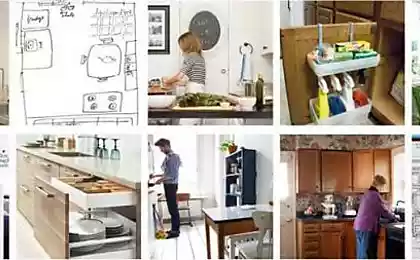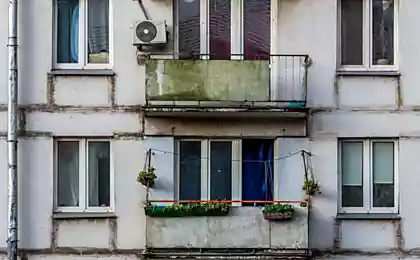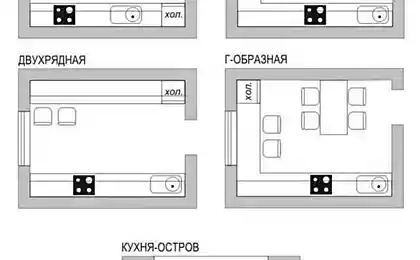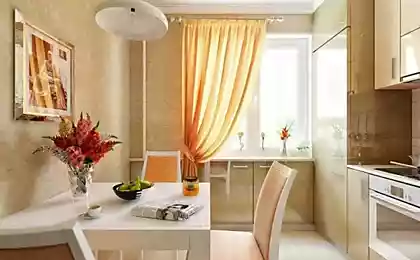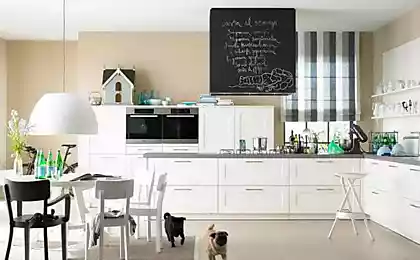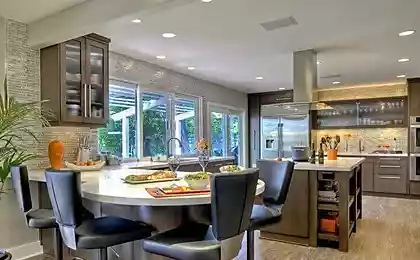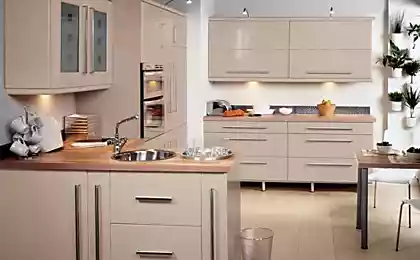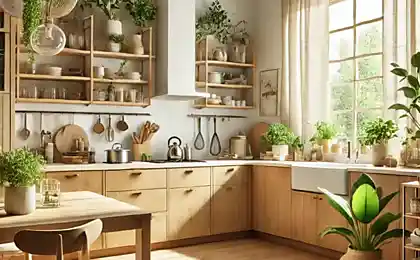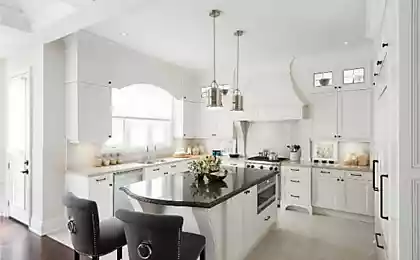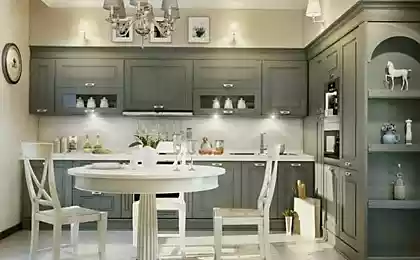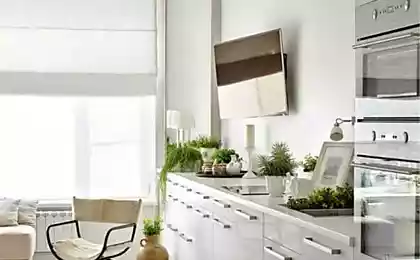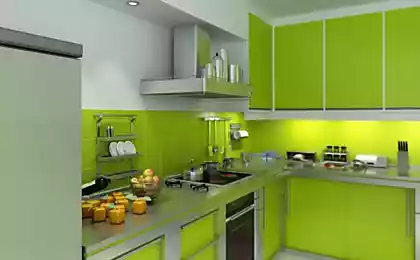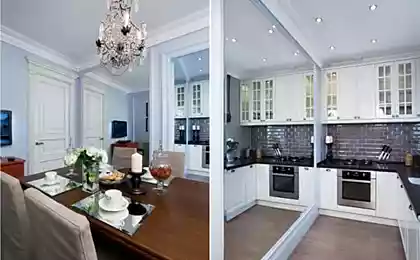565
Remodeling your kitchen: do's and don'ts
About remodeling your kitchen at least once in my life thought almost everyone: some are not satisfied with the aesthetics, the other dreams did not coincide with reality, and the third is banal there is no place to turn around.
Modern design solutions for kitchens also push us to change, because at pretty pictures remake seems so simple: knocking down the wall — and here's the kitchen and dining room and separate cozy office.
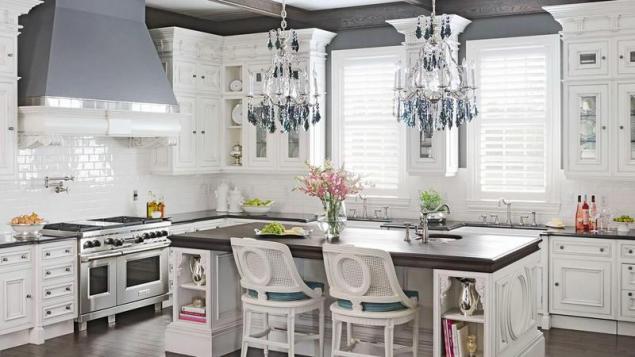
Alas, in practice things can be much more complicated. In addition, errors in the repair can be fatal not only for you but for your neighbors.
In our today's article we will examine all the possible nuances of the redevelopment of the kitchen — this will help us a professional designer Marina Penny.
To unite the kitchen with living or not, to increase it, or Vice versa, to arrange in a niche – these questions concern anybody who does repairs and planning your new space. The kitchen is the heart of the house, here we do not just cook and eat, but also to meet friends, celebrate holidays and organize spiritual gatherings until morning. Therefore, redevelopment must take into account all aspects of our lives, and in addition, to conform to the standards and rules established by the state in which we live.
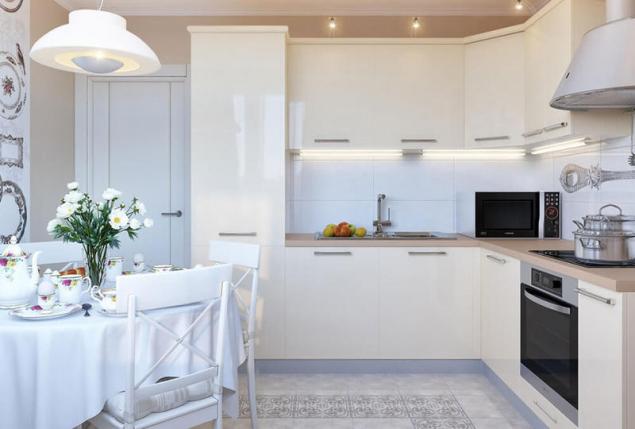
For starters, it is important to find out what is in your kitchen. If it is an electric stove, and the walls that divide it with the rest of the premises are not thorough, you can assume that you are very lucky: in the case of redevelopment you will be able to turn around.
Otherwise, carefully read the advice of our experts:
According to plan BTI all areas of the place is pre-determined. If for some reason you want remodeling, you should consider the following important points:
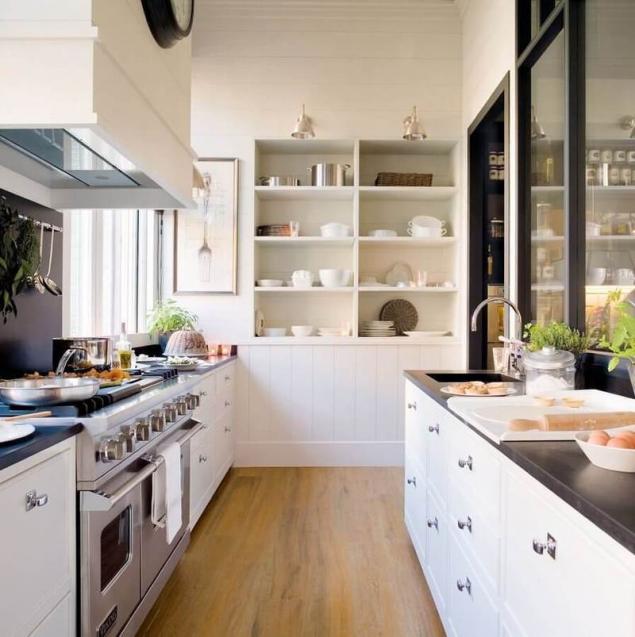
It is also worth to tell about this solution as combining the kitchen with a balcony or loggia. Now this option is very popular, because thanks to him you just get a mini room fresh air, which can not only eat, but enjoy the view.
By law the kitchen, you can combine only with a balcony because the balcony floor slab will not be able to withstand the thermal insulation and additional glazing of the winter. Of course, you can make the balcony completely open, but what will you do in the winter?
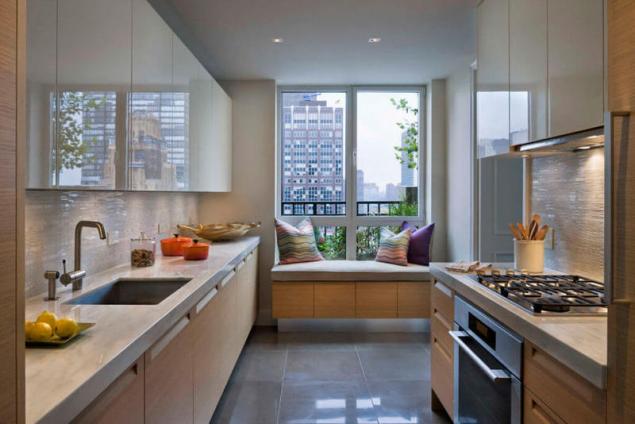
Some people come up with the idea of "castling" kitchen with another room — what can be done in such cases? Possible variant of the organization of the kitchen in the corridor, but only if it is a really impressive size. This solution is called open kitchen. However, it will require you quite a lot of effort, because the kitchen should be connected to all networks, but certainly agreed. In addition, it is important to consider whether there is over you neighbors.
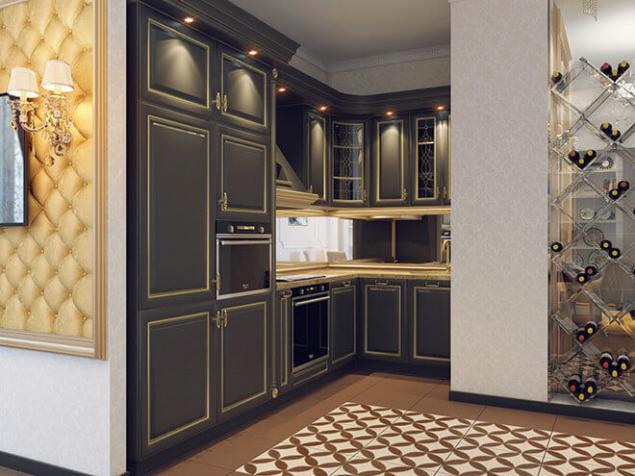
Finally, a few tips on the ergonomics of the kitchen space from our expert:
Now most companies offer to develop the most convenient kitchen design taking into account customer needs and opportunities specific kitchen production. Remember that convenient is the kitchen triangle, when the stove, sink and refrigerator are located in the corners. This arrangement makes for convenience and optimize movement around the kitchen.
As for size, the standard countertop depth — 60 cm, upper cabinets — 30 cm
The distance between the upper and lower cabinets, typically 55-60 cm In most cases, the worktop height is 85 cm from the floor.
Hood recommended to hang at a height of 65 cm from electric and 75 cm from the gas stove.
The height of the island — 90-110 cm Between the island and the kitchen cabinets should be at least 90 cm.
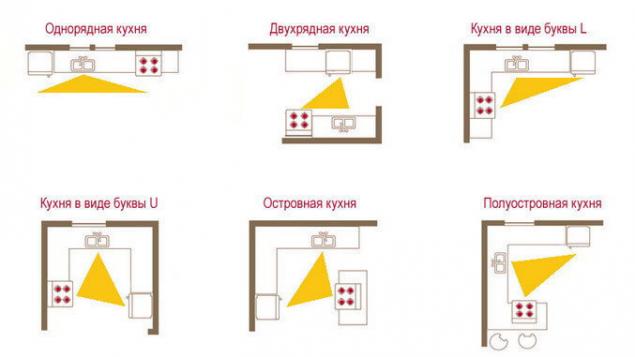

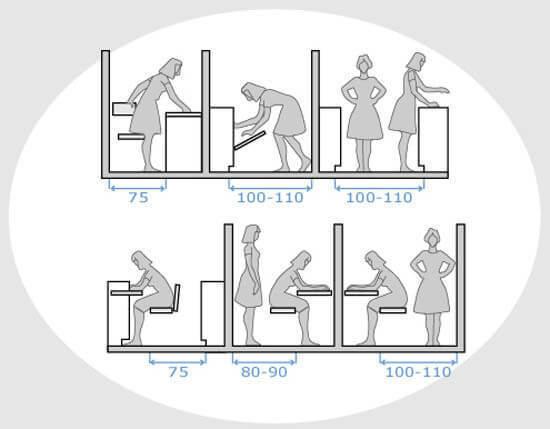
Also interesting: How to combine a bathroom with toilet: expert tips
Options for redevelopment of the kitchen in the khruschovka
All these recommendations are averaged and, of course, can be individually revised to reflect the growth and characteristics of the owners. In matters of ergonomics no obligations, you can consider these points, and no — it's for your personal convenience.published
Source: kvartblog.ru/blog/pereplanirovka-kuhni-chto-mozhno-i-chto-nelzya/?tags_scope%5B%5D=%D0%BA%D1%83%D1%85%D0%BD%D1%8F
Modern design solutions for kitchens also push us to change, because at pretty pictures remake seems so simple: knocking down the wall — and here's the kitchen and dining room and separate cozy office.

Alas, in practice things can be much more complicated. In addition, errors in the repair can be fatal not only for you but for your neighbors.
In our today's article we will examine all the possible nuances of the redevelopment of the kitchen — this will help us a professional designer Marina Penny.
To unite the kitchen with living or not, to increase it, or Vice versa, to arrange in a niche – these questions concern anybody who does repairs and planning your new space. The kitchen is the heart of the house, here we do not just cook and eat, but also to meet friends, celebrate holidays and organize spiritual gatherings until morning. Therefore, redevelopment must take into account all aspects of our lives, and in addition, to conform to the standards and rules established by the state in which we live.

For starters, it is important to find out what is in your kitchen. If it is an electric stove, and the walls that divide it with the rest of the premises are not thorough, you can assume that you are very lucky: in the case of redevelopment you will be able to turn around.
Otherwise, carefully read the advice of our experts:
According to plan BTI all areas of the place is pre-determined. If for some reason you want remodeling, you should consider the following important points:
- the kitchen can be expanded through the corridor, but we must remember that a kitchen area can not be located on the neighbors living rooms bottom;
- increasing the kitchen, it is impossible to reduce the living area, as there are certain rules on the areas for different rooms, which are set out in the SNP;
- you cannot combine air ducts of kitchens and bathrooms and, of course, is not to destroy the ventilation ducts, if any, inside the apartment is a gross violation;
- in apartments with a gas stove, you cannot combine the living room with a kitchen — must have at least a glass partition between the rooms, but if the stove is electric, then to combine these premises.

It is also worth to tell about this solution as combining the kitchen with a balcony or loggia. Now this option is very popular, because thanks to him you just get a mini room fresh air, which can not only eat, but enjoy the view.
By law the kitchen, you can combine only with a balcony because the balcony floor slab will not be able to withstand the thermal insulation and additional glazing of the winter. Of course, you can make the balcony completely open, but what will you do in the winter?

Some people come up with the idea of "castling" kitchen with another room — what can be done in such cases? Possible variant of the organization of the kitchen in the corridor, but only if it is a really impressive size. This solution is called open kitchen. However, it will require you quite a lot of effort, because the kitchen should be connected to all networks, but certainly agreed. In addition, it is important to consider whether there is over you neighbors.
- If they are, and you have quickly organized on the site of the old kitchen, the bedroom or study, according to the law, it is considered unacceptable.
- But if the above you only the stars, then you can easily enjoy the new redevelopment.

Finally, a few tips on the ergonomics of the kitchen space from our expert:
Now most companies offer to develop the most convenient kitchen design taking into account customer needs and opportunities specific kitchen production. Remember that convenient is the kitchen triangle, when the stove, sink and refrigerator are located in the corners. This arrangement makes for convenience and optimize movement around the kitchen.
As for size, the standard countertop depth — 60 cm, upper cabinets — 30 cm
The distance between the upper and lower cabinets, typically 55-60 cm In most cases, the worktop height is 85 cm from the floor.
Hood recommended to hang at a height of 65 cm from electric and 75 cm from the gas stove.
The height of the island — 90-110 cm Between the island and the kitchen cabinets should be at least 90 cm.



Also interesting: How to combine a bathroom with toilet: expert tips
Options for redevelopment of the kitchen in the khruschovka
All these recommendations are averaged and, of course, can be individually revised to reflect the growth and characteristics of the owners. In matters of ergonomics no obligations, you can consider these points, and no — it's for your personal convenience.published
Source: kvartblog.ru/blog/pereplanirovka-kuhni-chto-mozhno-i-chto-nelzya/?tags_scope%5B%5D=%D0%BA%D1%83%D1%85%D0%BD%D1%8F
10 rules of children's reading Daniel Pinnaka
How to arrange heating private houses without gas: organization systems in wood construction


