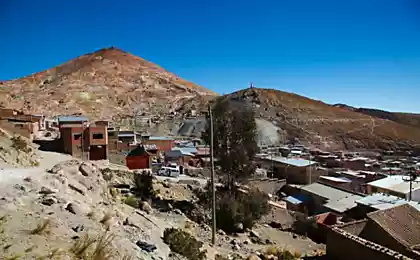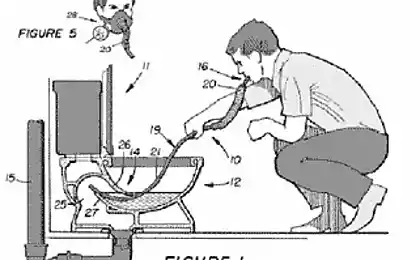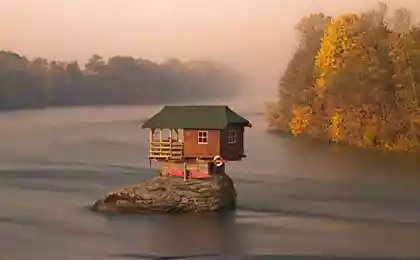750
House with mountain view in USA
Studio Abramson Teiger Architects has designed the house in Wyoming, USA. The building, made of glass, concrete and steel, is a low song, a gathering of several volumes. One-story building covers an area of 650 square meters and is located on an open plot with a separate garage built nearby.
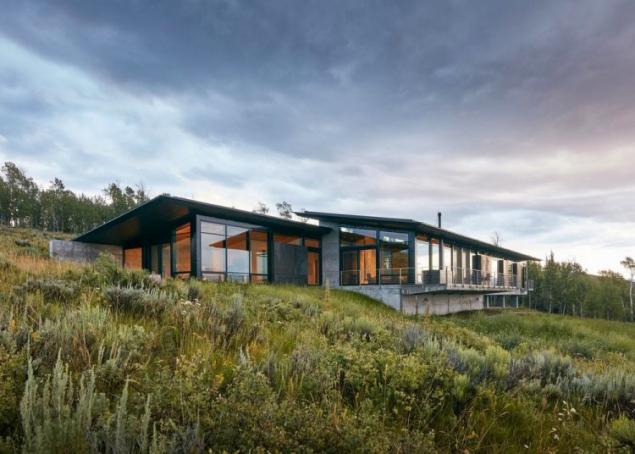
The main task of the architect was simply to combine modern residence with the natural surroundings and use durable materials for construction. The only serious violation of the relief occurs in the construction of the garage in the recess that complements the green roof, reuniting architecture and landscape. Inside the home the polished concrete floors give the interior a modern look, wood panels create a warm atmosphere and panoramic Windows, framed black metal, provide stunning views of the mountains. The residence includes a spacious bedroom, a series of small guest bathrooms, open plan kitchen, living and dining area. Given the proximity of the ski slopes, the designers have developed a storage room for equipment with integrated boot dryer. Attention to detail combined with a clear structure of the home have created a harmonious Union of functionality and decoration.
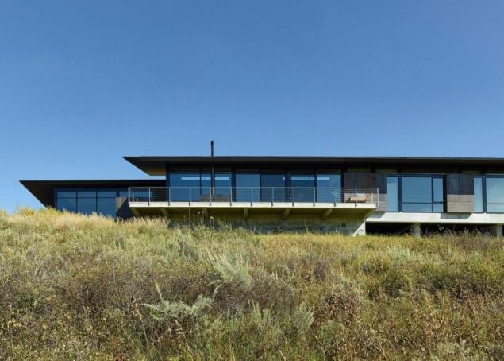
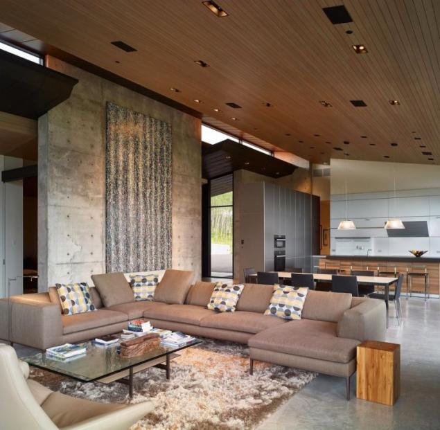
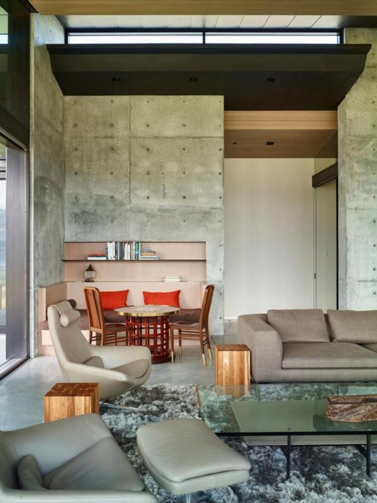
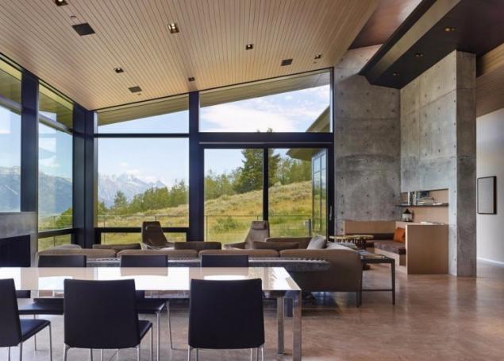
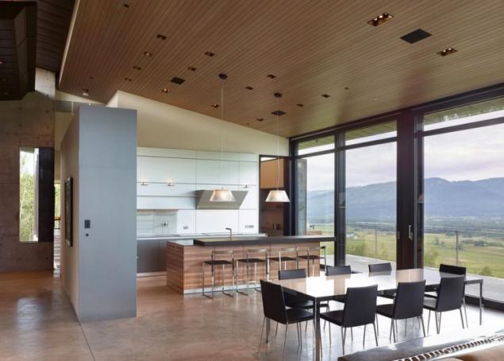
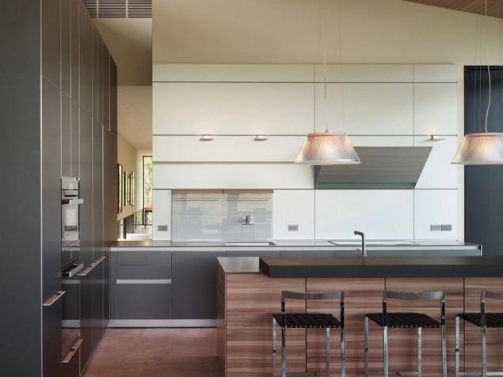
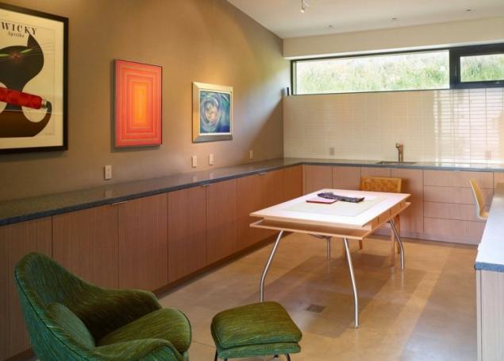
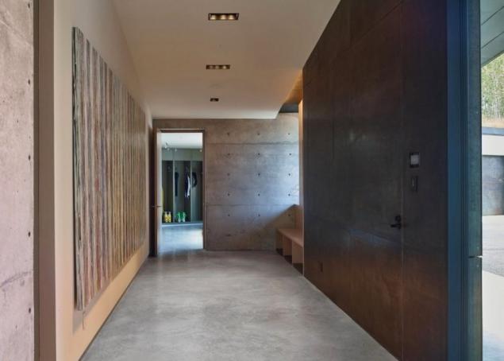
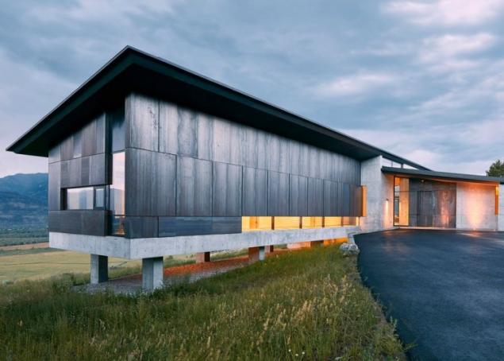
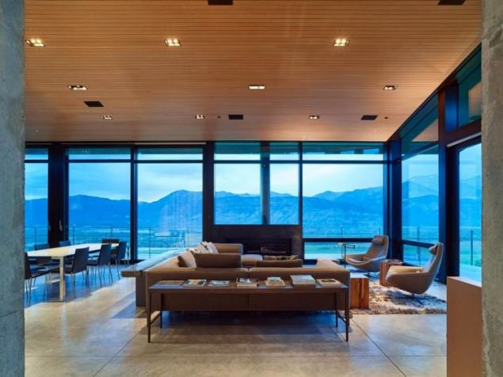
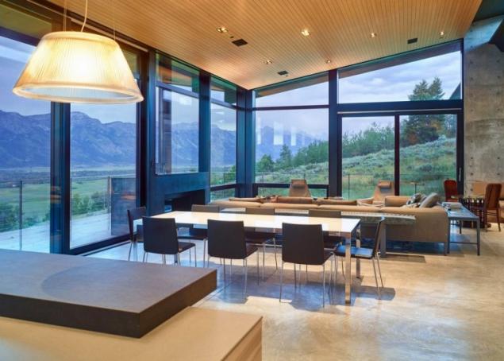
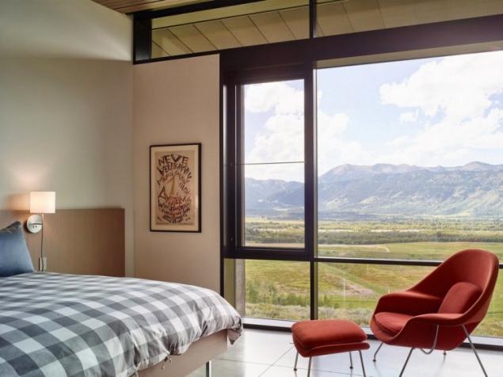
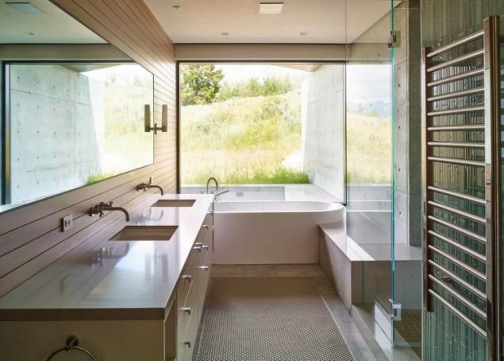
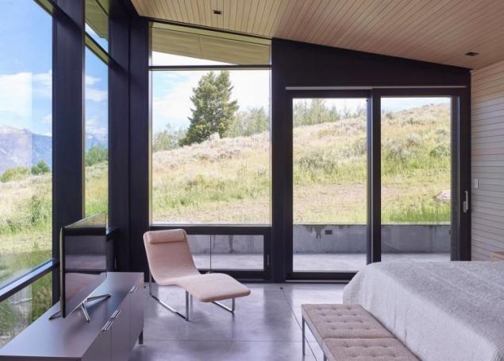
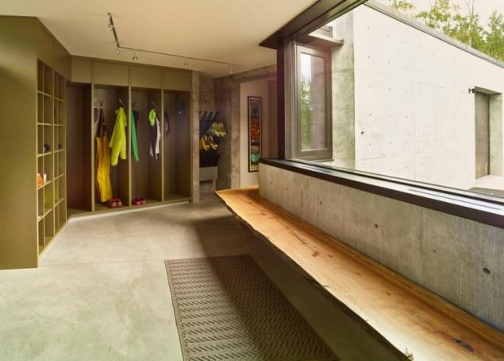
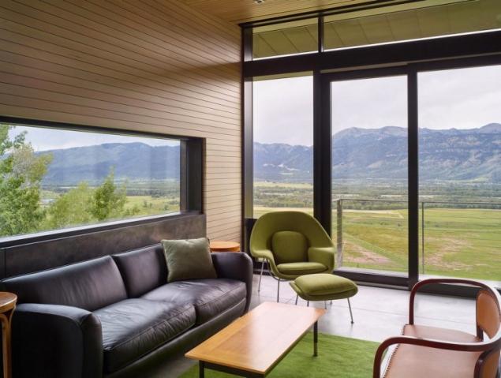
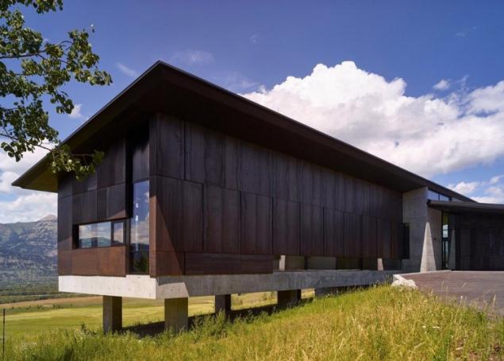
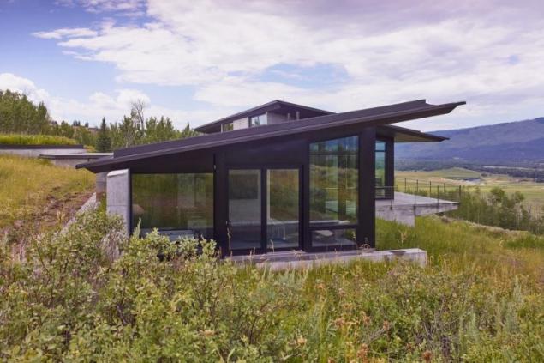
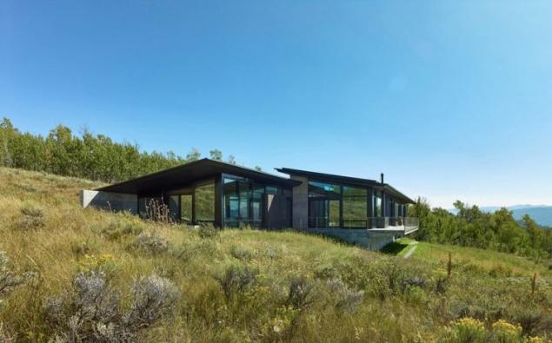

The main task of the architect was simply to combine modern residence with the natural surroundings and use durable materials for construction. The only serious violation of the relief occurs in the construction of the garage in the recess that complements the green roof, reuniting architecture and landscape. Inside the home the polished concrete floors give the interior a modern look, wood panels create a warm atmosphere and panoramic Windows, framed black metal, provide stunning views of the mountains. The residence includes a spacious bedroom, a series of small guest bathrooms, open plan kitchen, living and dining area. Given the proximity of the ski slopes, the designers have developed a storage room for equipment with integrated boot dryer. Attention to detail combined with a clear structure of the home have created a harmonious Union of functionality and decoration.

































