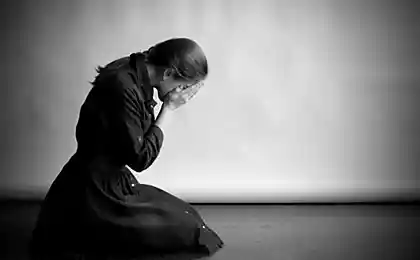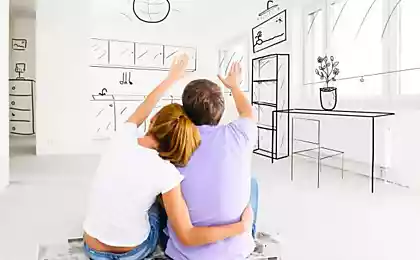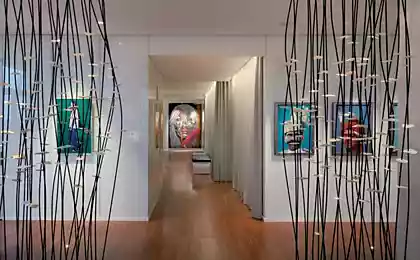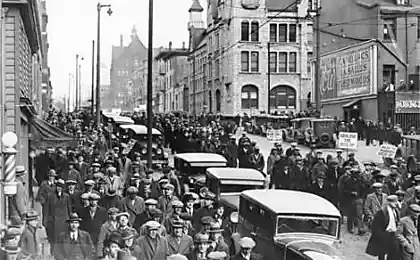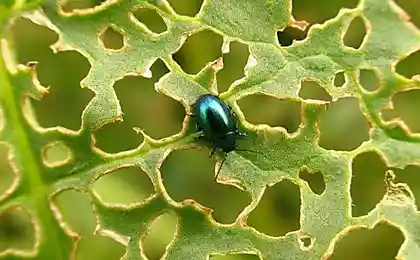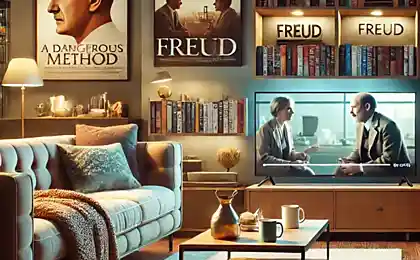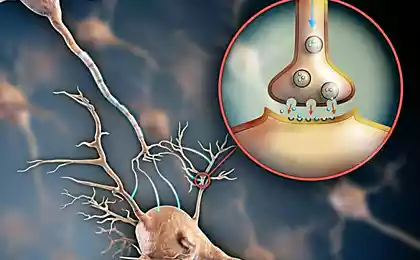433
Finnish penthouse against autumn depression

Italian architect Maurizio Giovannoni (Maurizio Giovannoni) developed a bright, cheerful interior design of a penthouse located in the port city of Turku (Finland).

The original plan of the apartment, which area is about 65 square meters, has undergone significant changes, namely, removal of walls to allow natural light to penetrate freely through all the space of the home.

The original plan of the apartment, which area is about 65 square meters, has undergone significant changes, namely, removal of walls to allow natural light to penetrate freely through all the space of the home.

Before the upgrade there were a lot of walls and doors that prevent the passage of light and an opportunity to see the most beautiful view on the historical sites of Turku, previously open only from the bedroom, where the inhabitants of the apartment was very small of the day time.

According to the author of the project, there is nothing that would affect his work more than travelling and studying different cultures, elements of which he always makes the interior so that they were recognizable, but not obtrusive and unequivocal.
Wood is an integral element of Finnish culture design dwelling — is a ubiquitous element in this bright and dynamic interior, where the attention to is catalyzed by the nature theme pictured on wall. A riot of colors splashed on a light and simple background, the canvas flats, alluding to the Sunny Italian temperament and tends to take away from the sad thoughts and sentiments of decline, characteristic of the first cloudy days of autumn.
Source: /users/78
Chargecard: an innovative device for charging smartphone
Endesa Pavilion is an economical, eco-housing from IAAC





