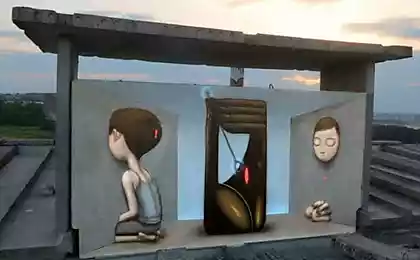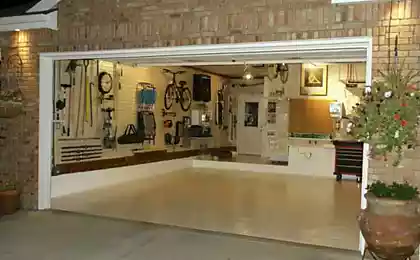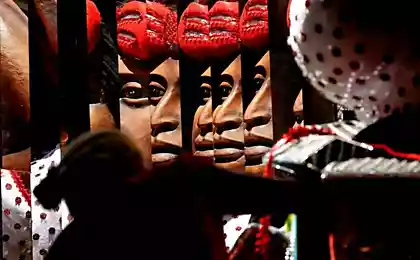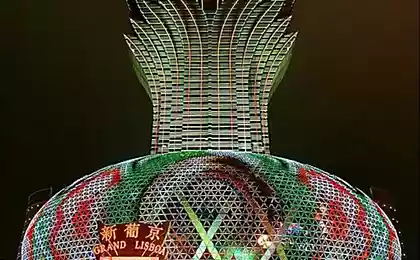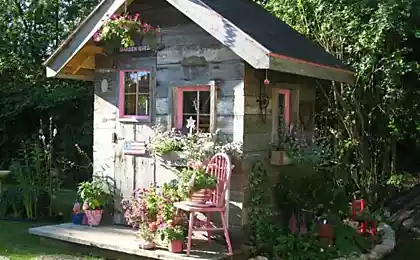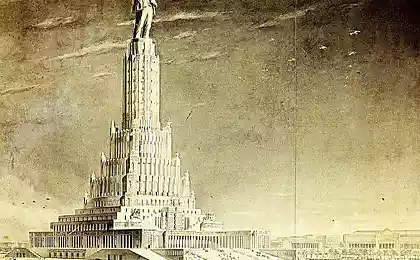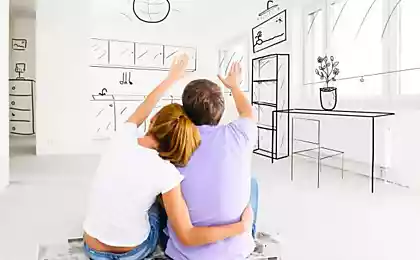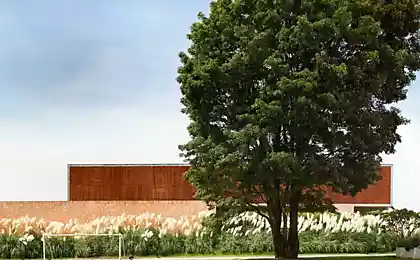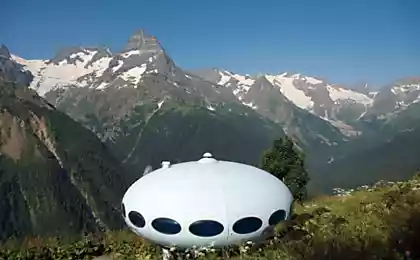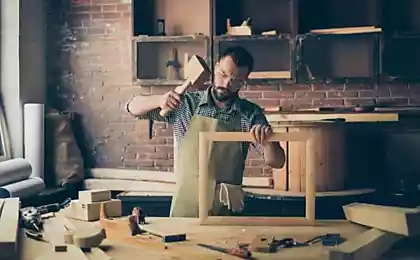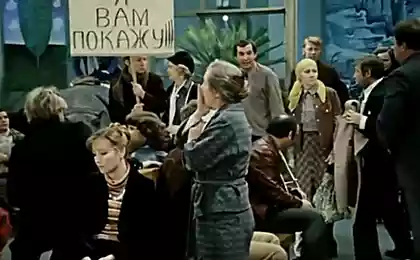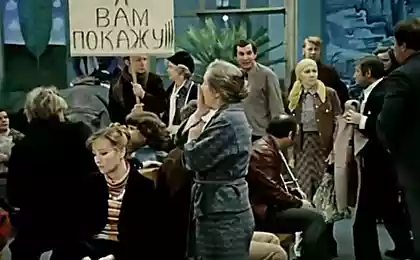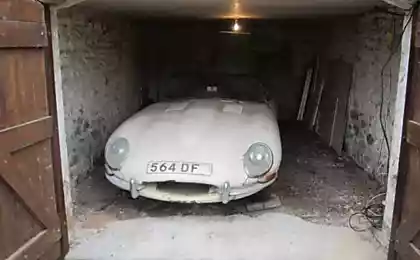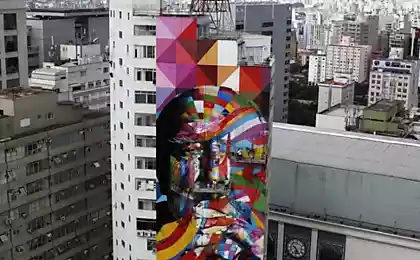474
"Life in the garage" by Brazilian architects
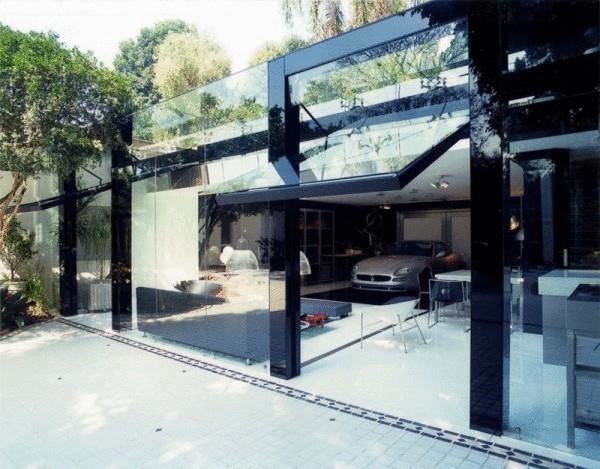
Garage as a place for spending time in an informal setting, is a classic of the genre and not going to surrender their leading positions that clearly demonstrates the project implemented in são Paulo (Brazil) by local architects from the Studio Brunete Fraccaroli.
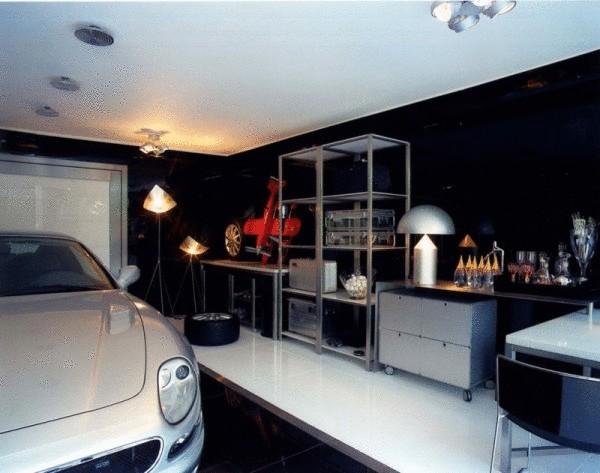
120 square meters of the old garage has undergone major changes to become a modern home with open and transparent layout. Here you can relax with family or have noisy parties with friends. Light-filled, ultra-modern space impressive automatic systems and an abundance of glass – clear transparent and tinted reflective.
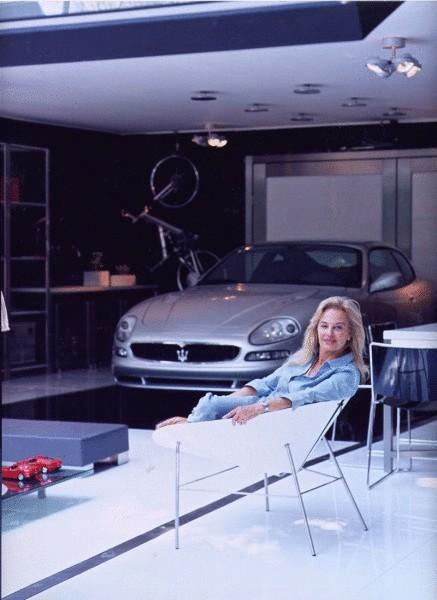
This decision seeks to visually expand the boundaries of space, integrating it with external environment and internal doubling by numerous reflections. Here is everything you need for happiness, think that the owners updated the garage.
Source: /users/78
Functional reorganization of the Franciscan monastery
OwnFone: a very simple phone for grandparents and grandchildren
