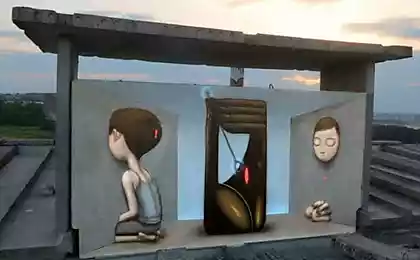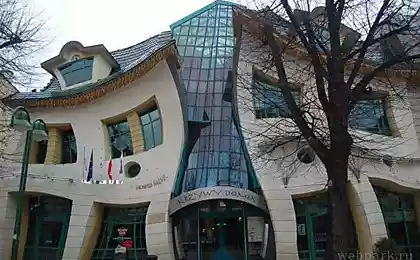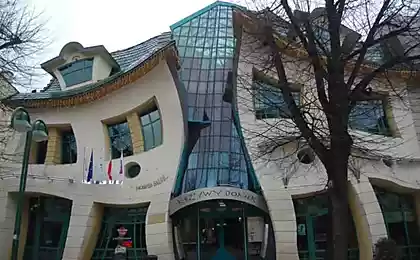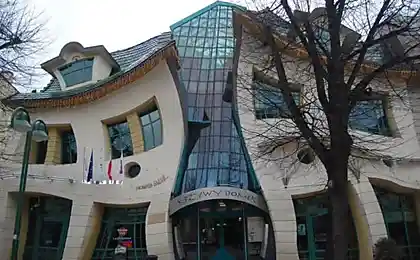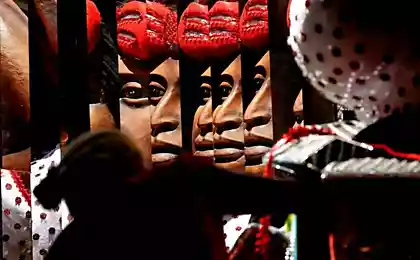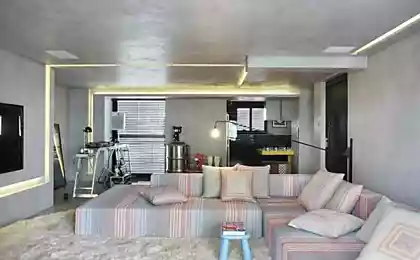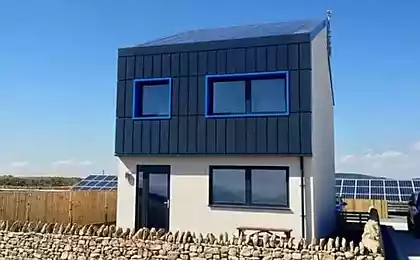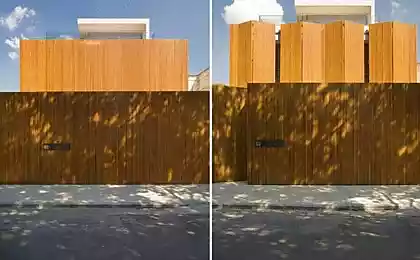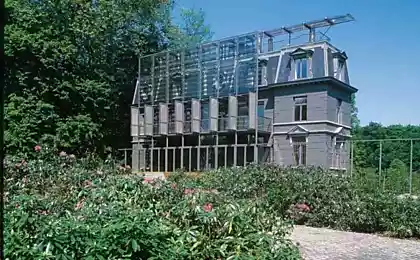487
As the family lives of the architect in Sao Paulo
Architect Studio Guilherme Torres presented the draft BT House in Sao Paulo, Brazil. Private residence of the founder of the firm represents a mix of tradition and modern style in the name of comfort.
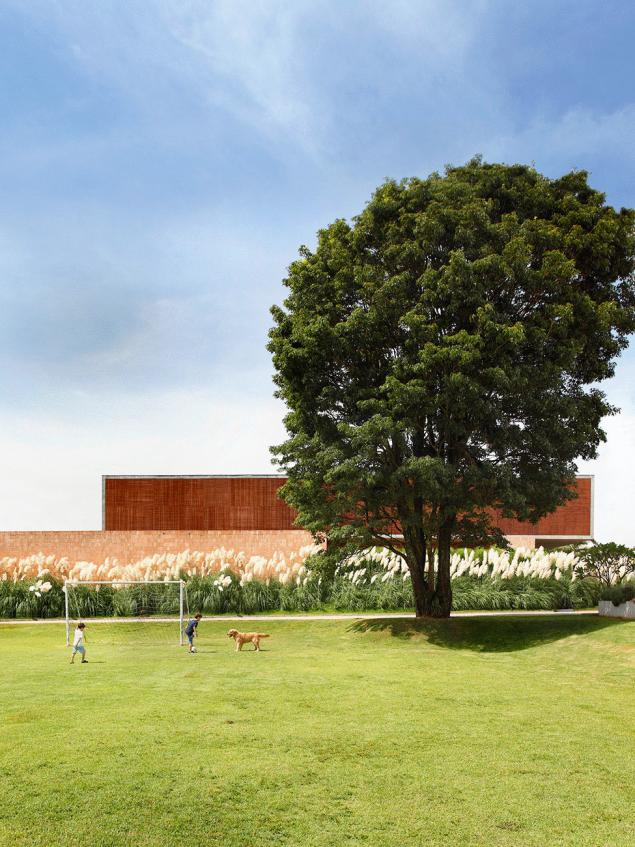
It is presented in the form of two intersecting planes of the closed type, designed to protect the privacy of the owner, while protecting from the sun and wind flow.
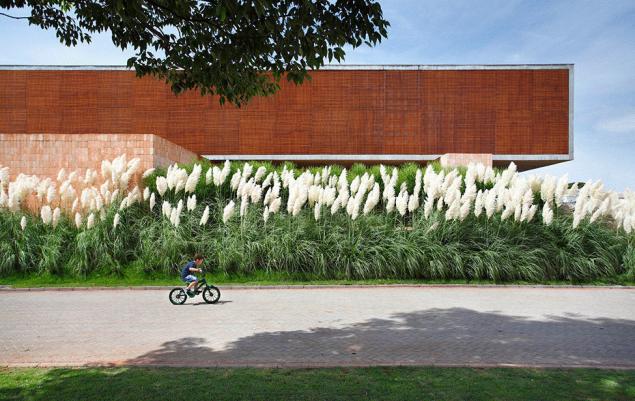
A huge monolith of concrete is based on two brick blocks and from a distance, reminds the children's designer. In the interior of the house is dominated by Brazilian style, with its gaiety, ease and brilliance.
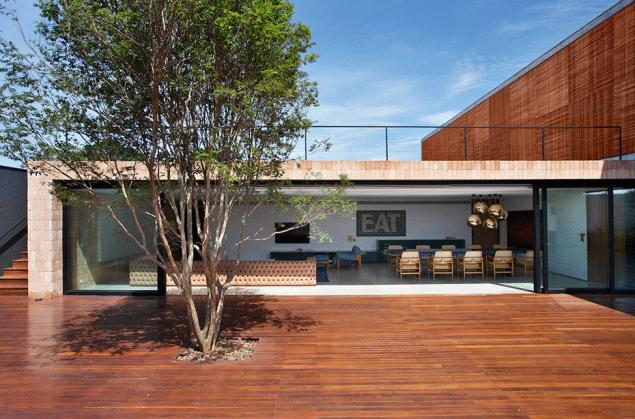
Some of the furniture was designed by architect Guilherme Torres (Guilherme Torres) alone, and other decorative items made to order by talented local designers.
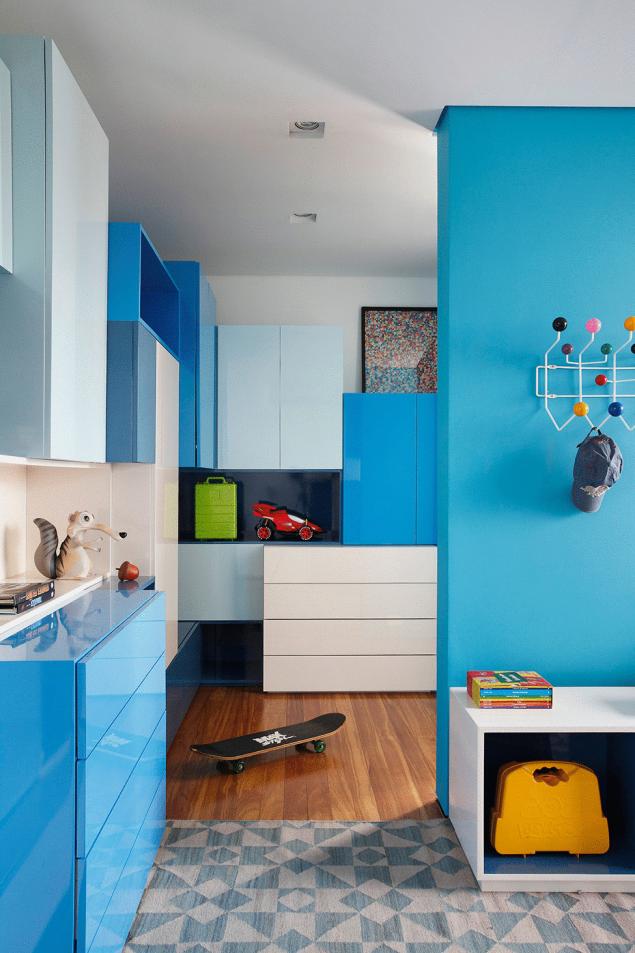
Source: /users/413

It is presented in the form of two intersecting planes of the closed type, designed to protect the privacy of the owner, while protecting from the sun and wind flow.

A huge monolith of concrete is based on two brick blocks and from a distance, reminds the children's designer. In the interior of the house is dominated by Brazilian style, with its gaiety, ease and brilliance.

Some of the furniture was designed by architect Guilherme Torres (Guilherme Torres) alone, and other decorative items made to order by talented local designers.

Source: /users/413




