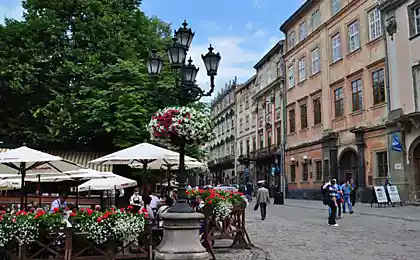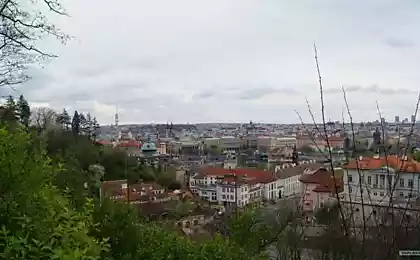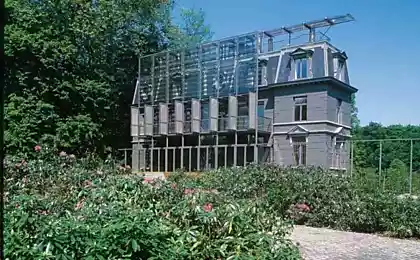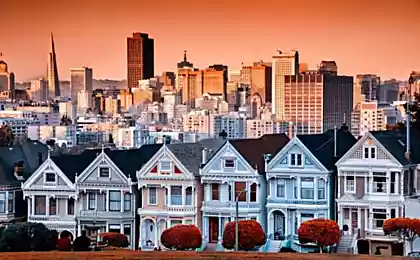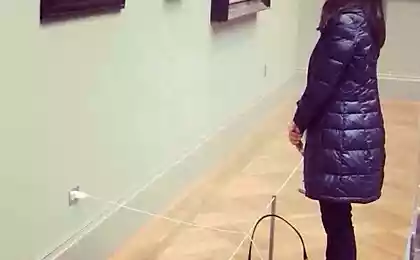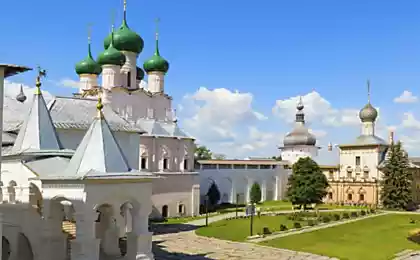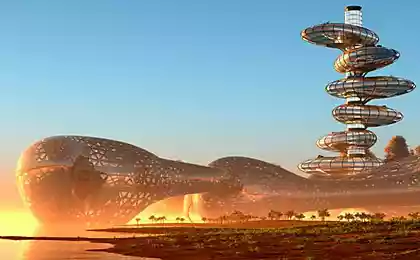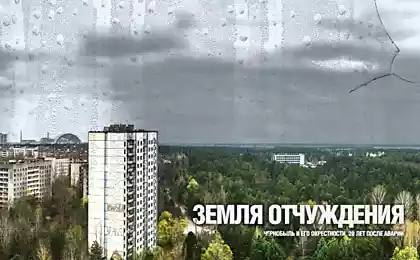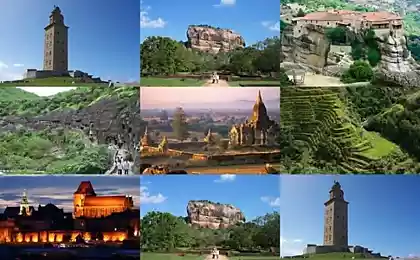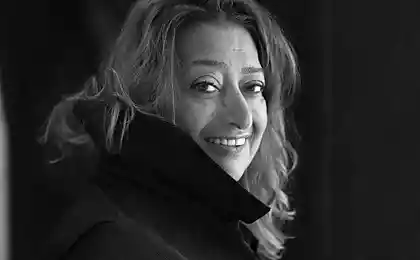829
Art Museum of the XXI century
In the city of Datong started the construction of "Museum of Art of the XXI century" project Studio of Norman foster.
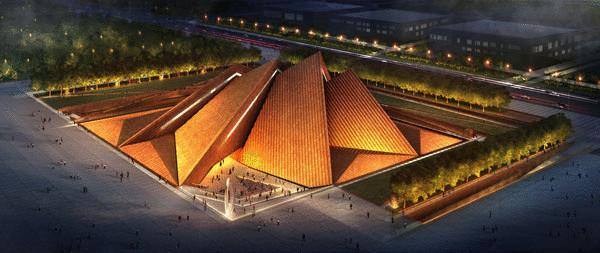
The Museum is planned to open for visitors in 2013, will become part of a complex of four buildings in the centre of the so-called New town of Datong, which will focus cultural facilities. According to the authors, the building area of 32 000 sq. m entirely recessed into the ground. The concept is of a complex landscape changing as a result of tectonic shifts of the earth's crust. Above the zero mark located the roof, consisting of four interrelated uneven pyramidal volumes, which symbolize the mountain peaks. The gaps between the spaced fan-shaped volumetric elements, covered with Corten steel plates, it is expected the glaze to use for the insolation of a Large gallery. This is the main room of the Museum. Its width of nearly 80 metres and the height of the ceiling is 37 metres, so that it will be possible to show any, even the most large-scale installations. It is expected that the interior of the Grand gallery will be transformed: by using sliding partitions the space is divided into several parts (rooms) depending on the subjects. The area in front of the entrance to the Museum is resolved in the form of wide stairs associated with the pedestrian Esplanade. This space can be used as auditorium during the event under the open sky.
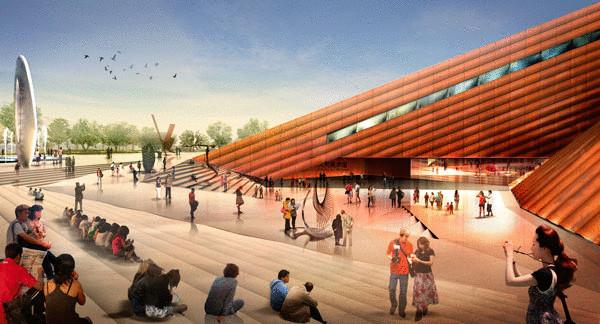
Source: /users/104

The Museum is planned to open for visitors in 2013, will become part of a complex of four buildings in the centre of the so-called New town of Datong, which will focus cultural facilities. According to the authors, the building area of 32 000 sq. m entirely recessed into the ground. The concept is of a complex landscape changing as a result of tectonic shifts of the earth's crust. Above the zero mark located the roof, consisting of four interrelated uneven pyramidal volumes, which symbolize the mountain peaks. The gaps between the spaced fan-shaped volumetric elements, covered with Corten steel plates, it is expected the glaze to use for the insolation of a Large gallery. This is the main room of the Museum. Its width of nearly 80 metres and the height of the ceiling is 37 metres, so that it will be possible to show any, even the most large-scale installations. It is expected that the interior of the Grand gallery will be transformed: by using sliding partitions the space is divided into several parts (rooms) depending on the subjects. The area in front of the entrance to the Museum is resolved in the form of wide stairs associated with the pedestrian Esplanade. This space can be used as auditorium during the event under the open sky.

Source: /users/104
