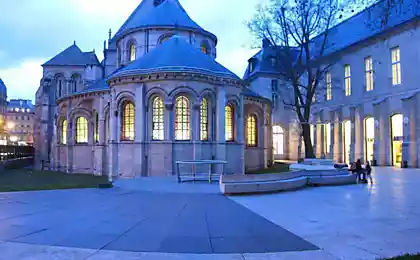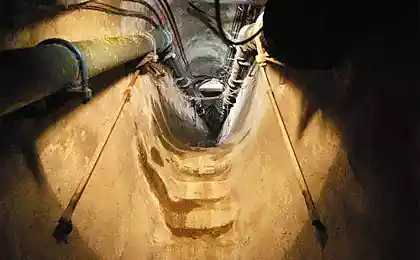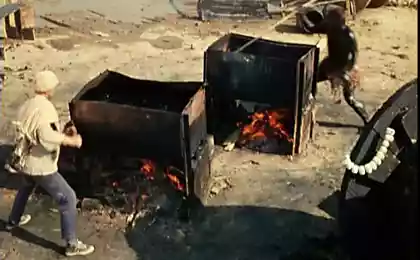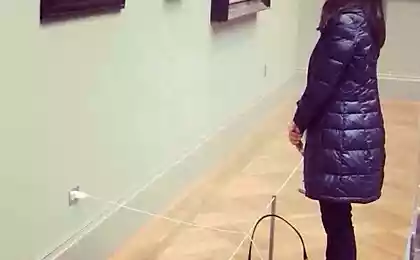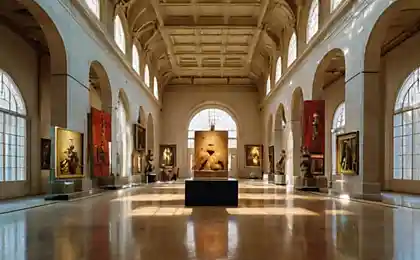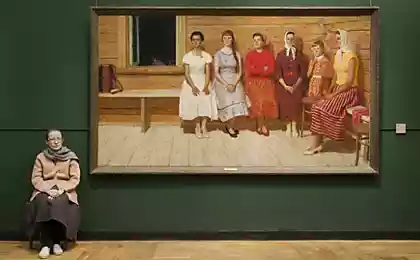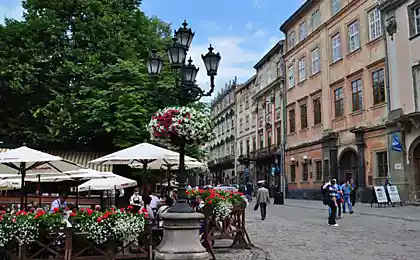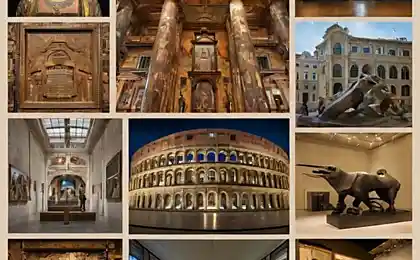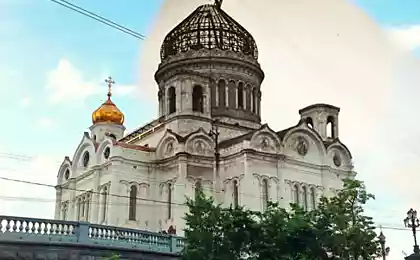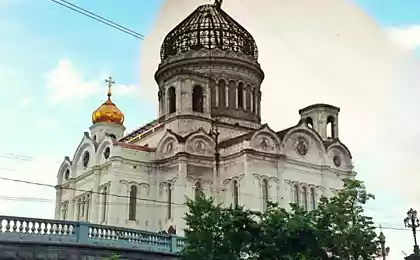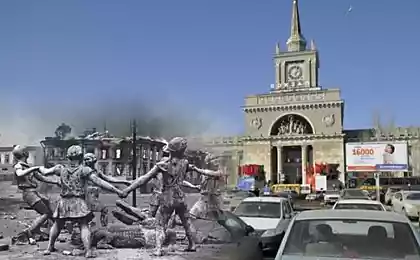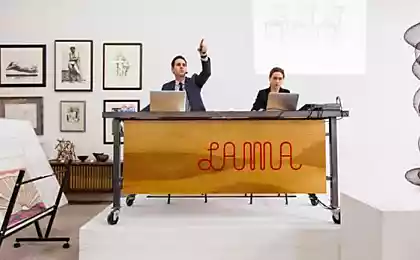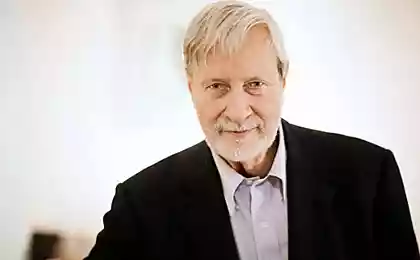577
The facade, changing the appearance of the Museum, Cleveland
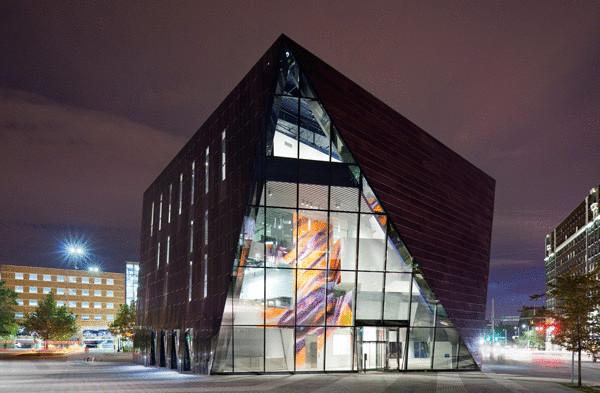
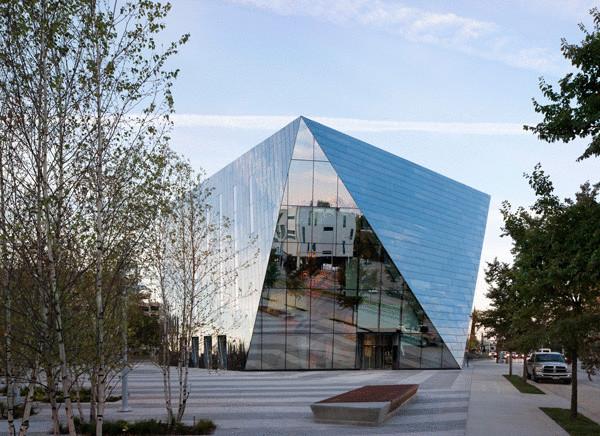
In October in Cleveland has opened a new Museum of modern art. Due to the mirror finish in different times of the day, the building looks different: it all depends on the angle of view, light levels and density of clouds. Changeable appearance corresponds to the internal structure, able to quickly adapt to various events.
"When you look at the facades, which reflect images of urban life, – pieces of the urban landscape, reaching people, racing cars, flying birds, it seems that all this is happening just for you that only you can see it. The dynamic distorted image to create a different reality" — so poetically comments on the work of its Bureau, Farshid Moussavi Architecture, a native of Iran, Farshid Moussavi.
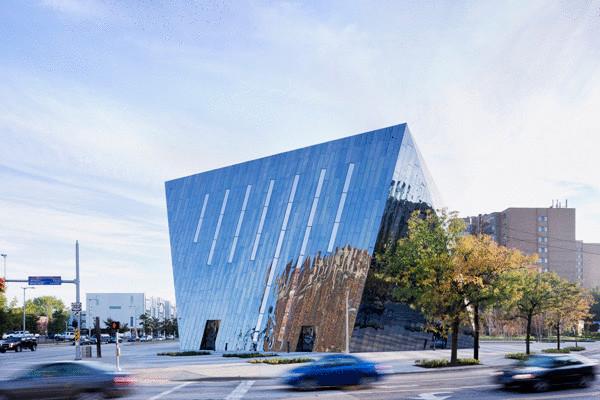
The Museum is a four story building with an area of 3158 sq m and a height of more than 18 m, which is a wrong prism with faces in the shape of a trapezoid (base and one side face), triangle and rectangle (roof). One of the six facets of the façade completely made of glass, the rest is trimmed in black stainless steel, polished to a mirror Shine.
"The construction of experimental not only in terms of form, but also functional purpose, says Farshid Moussavi. – The Cleveland Museum generally will not store, of the Fund. There will only organize temporary exhibitions, constantly changing". The interior of the Museum consists of multifunctional premises that can be and exhibition galleries, and concert halls, and classrooms.
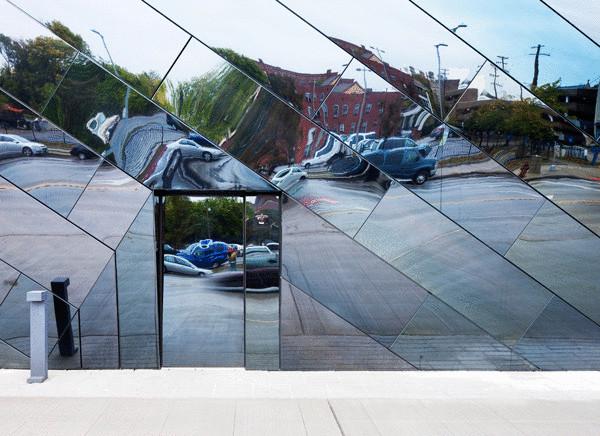
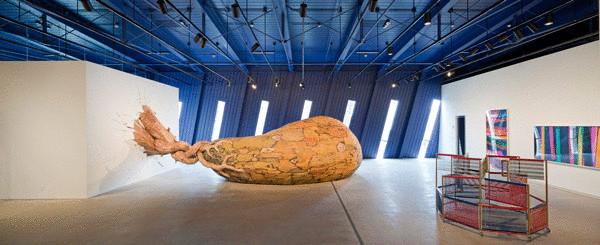
Exits on the ground floor are on each side of the building. The main area downstairs foyer. Here begins the sculptural curved staircase that connects all levels of the building. Immediately designed a café, a gift shop and a double-height hall for holding cultural events. The main exhibition hall occupies the fourth level as a whole, its area more than 500 sq. m. In the hall there are no fixed partitions, so it can be given any configuration.
The construction budget was approximately 19 million dollars. As a co-sponsor of the project oversight organization by the local Bureau of Westlake Reed Leskosky. The calculation of the geometry of the facades is made by the firm ARUP Facades.
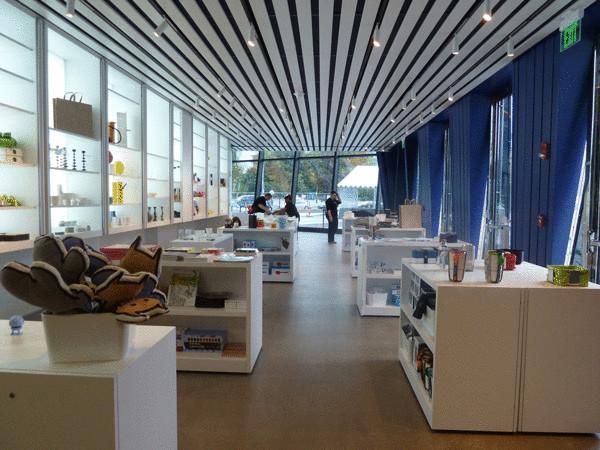
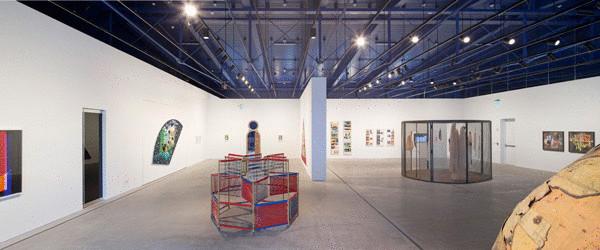
Source: /users/104


