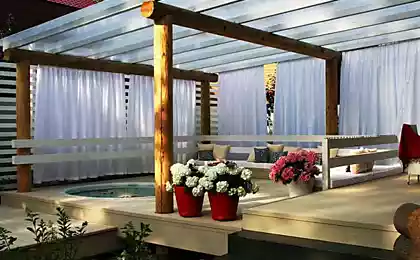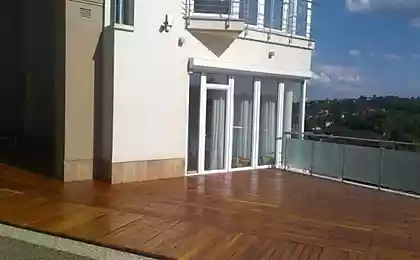518
The complex of health Sciences of the metal profiles
The decoration of the new building complex of health Sciences name Terrence Donnelly University of Toronto the architects Kongats Architects used the triangular cross-section metallic profiles, attached to the facade at different angles. This solution not only provides an effective play of light on the facade, but also gives different scenarios of natural lighting in the interiors.
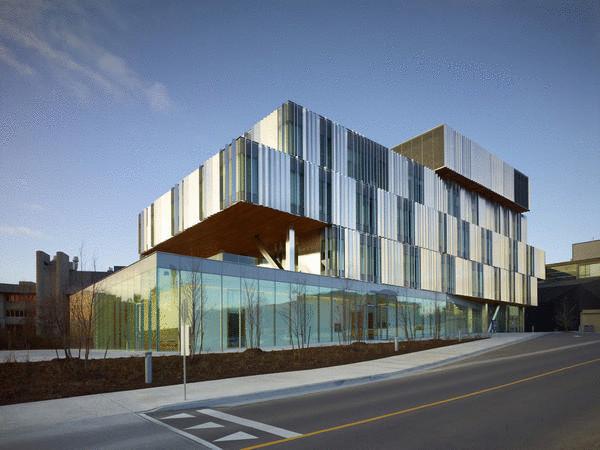
This building combines research and teaching units. It is located on the campus of the University where there is already a lot of buildings to be awarded both local and national and even international architectural awards. It is a Student center, Erindale hall, the building of the faculty of culture and technology, Academic center named Hasla Machalina and so on.
Construction area of 6 000 sq. m. it consists of five rectangular volumes of different sizes and dimensions, as if laid casually on top of each other like books on a student Desk. Due to this "negligence" at different levels of the building have the opportunity to build outdoor garden-terraces with cantilevered canopies protecting from atmospheric precipitation.
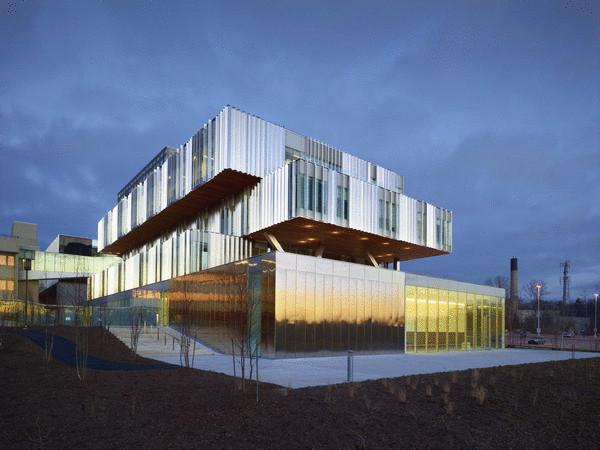
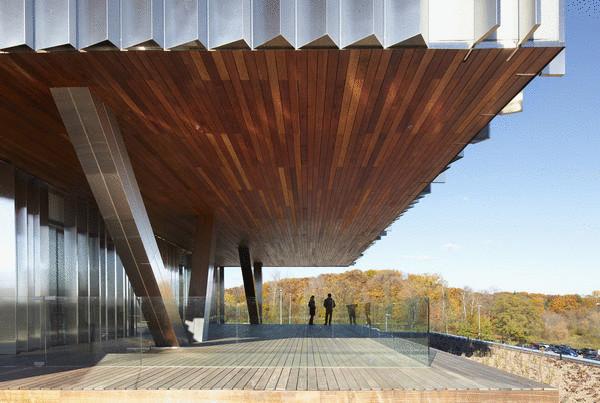
The new building will house departments of the Academy of medicine, faculty of biomedical research and communication and the Department of anthropology and forensic medicine. Functional purpose of the premises is varied: there are classrooms and lecture halls, and rooms for meetings and administrative offices, and research and teaching laboratories.
Corrugated facades of the building are equipped with architectural lighting, allowing the evening to emphasize the complex contour of the exterior brick. It consists of a triangular section of metal elements arranged at different angles (from 15 to 90, according to the table of trigonometric functions) relative to the plane of the facade. Due to these voluminous blinds in the premises in accordance with its functions gets different amounts of sunlight. In addition, finishes were selected polished to a mirror finish stainless steel sheets. The project budget amounted to 25 million canadian dollars.
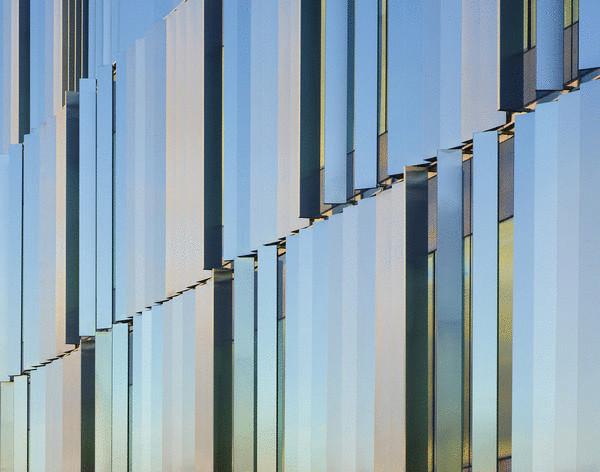
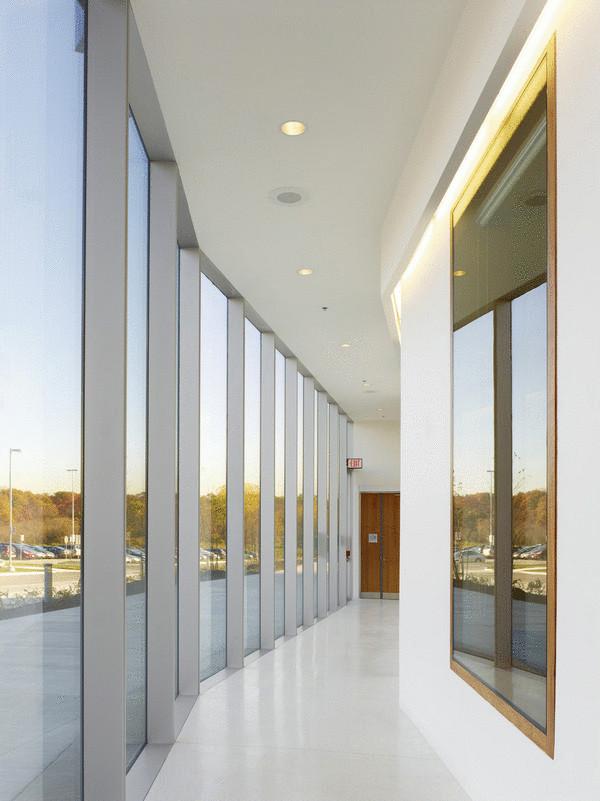
Source: /users/104

This building combines research and teaching units. It is located on the campus of the University where there is already a lot of buildings to be awarded both local and national and even international architectural awards. It is a Student center, Erindale hall, the building of the faculty of culture and technology, Academic center named Hasla Machalina and so on.
Construction area of 6 000 sq. m. it consists of five rectangular volumes of different sizes and dimensions, as if laid casually on top of each other like books on a student Desk. Due to this "negligence" at different levels of the building have the opportunity to build outdoor garden-terraces with cantilevered canopies protecting from atmospheric precipitation.


The new building will house departments of the Academy of medicine, faculty of biomedical research and communication and the Department of anthropology and forensic medicine. Functional purpose of the premises is varied: there are classrooms and lecture halls, and rooms for meetings and administrative offices, and research and teaching laboratories.
Corrugated facades of the building are equipped with architectural lighting, allowing the evening to emphasize the complex contour of the exterior brick. It consists of a triangular section of metal elements arranged at different angles (from 15 to 90, according to the table of trigonometric functions) relative to the plane of the facade. Due to these voluminous blinds in the premises in accordance with its functions gets different amounts of sunlight. In addition, finishes were selected polished to a mirror finish stainless steel sheets. The project budget amounted to 25 million canadian dollars.


Source: /users/104
