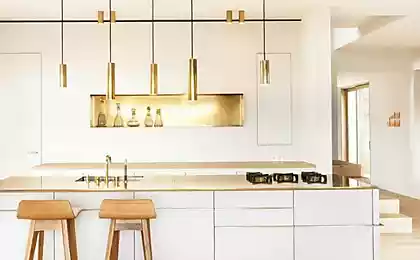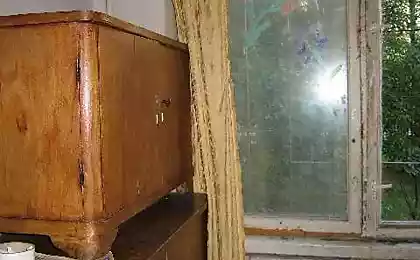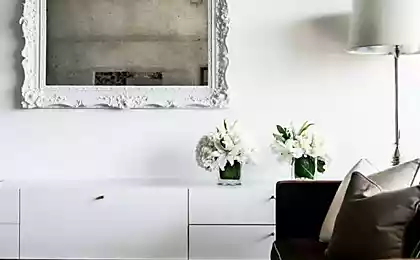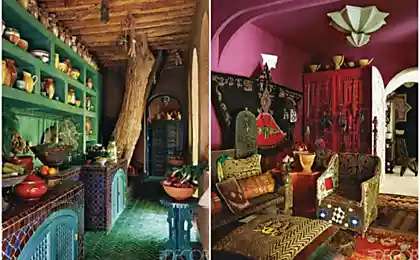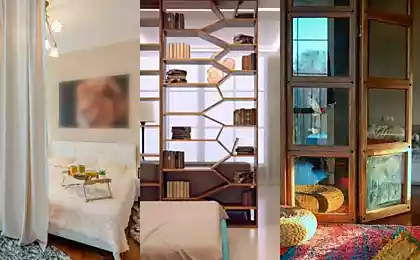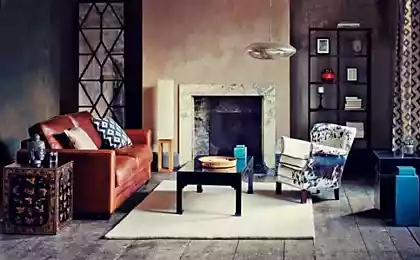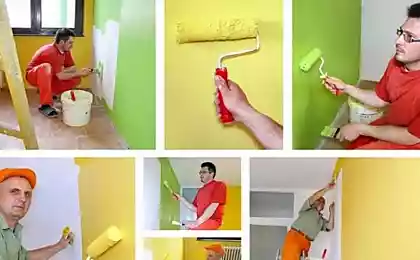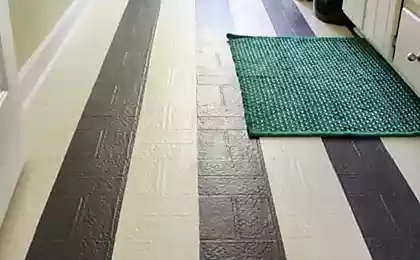149
How to turn 40 sqm into your dream home
As in any big city, in New York there are countless small apartments with inconvenient and even absurd layout. However, with a good imagination and building skills, even on 40 square meters you can build a real “dream house”.
The transformation, which you will see below, was invented and implemented by the architects of Specht Harpman studio on an area of slightly less than 40 square meters. The apartment itself is located on the top floor of a six-storey building, from which there is even access to the roof (a big plus that the architects could not but use).
This is what the apartment looked like before the renovation.
In such a small space for storage and dressing room was not at all.
Architects decided to solve the problem with the help of multi-level residential platforms
One of the goals of the authors of the project was the creation of “flowing” interiors, without clear boundaries of rooms.
Part of the bed hangs over the living room
A tiny but cozy bathroom squeezed between the stairs
And now there is enough space to store everything you need.
On the adjacent roof there is a garden, which gives a beautiful view from the window.
It's hard to believe that this apartment once looked like this.
Now it looks like this.
source
Source: /users/147
The transformation, which you will see below, was invented and implemented by the architects of Specht Harpman studio on an area of slightly less than 40 square meters. The apartment itself is located on the top floor of a six-storey building, from which there is even access to the roof (a big plus that the architects could not but use).
This is what the apartment looked like before the renovation.
In such a small space for storage and dressing room was not at all.
Architects decided to solve the problem with the help of multi-level residential platforms
One of the goals of the authors of the project was the creation of “flowing” interiors, without clear boundaries of rooms.
Part of the bed hangs over the living room
A tiny but cozy bathroom squeezed between the stairs
And now there is enough space to store everything you need.
On the adjacent roof there is a garden, which gives a beautiful view from the window.
It's hard to believe that this apartment once looked like this.
Now it looks like this.
source
Source: /users/147
Natural deodorants —cook at home
Luzinterruptus presented a unique labyrinth made from 6000 recycled bottles.









