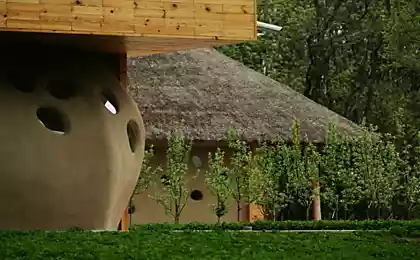437
Eco-friendly LEED-certified home in Oregon
The architects of Nathan Good Architects have built energy-efficient residential building in Portland, Oregon, USA. The building is located on a plot of 0.68 hectares a mile from the town centre and has a total area of 390 sq. m. Virtually all involved in the construction materials manufactured within a radius of 750 km, including FSC-certified wood, stone and tile finishing. Due to well-designed orientation of the building on the site, as well as the principles of "solar design", the interior receives abundant natural light even in the conditions usual for this area of cloudy weather. Roof-mounted photovoltaic array produces more electricity than a household consumes in a year. The use of these "green" technologies and concepts allowed the project to receive environmental LEED certification at the Platinum level.
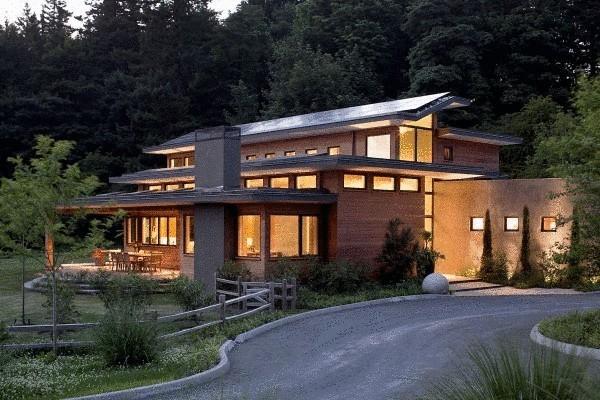
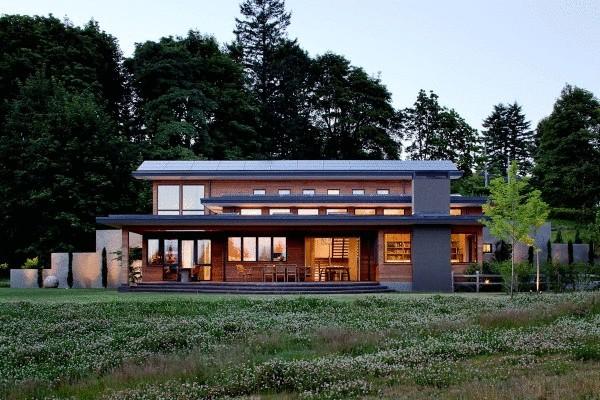
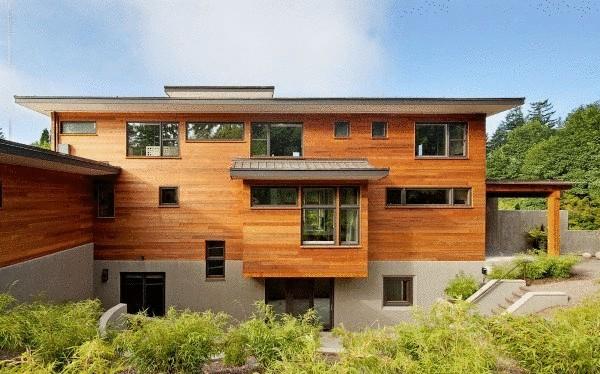




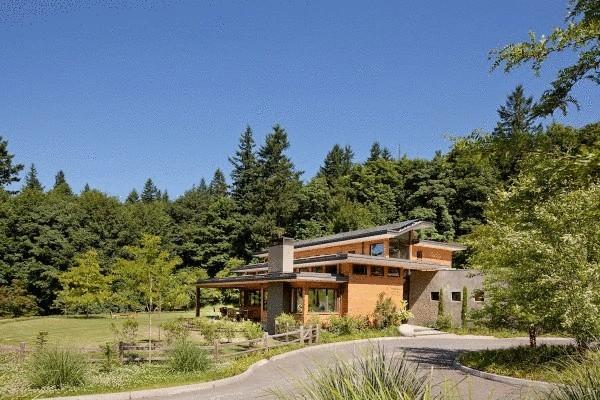
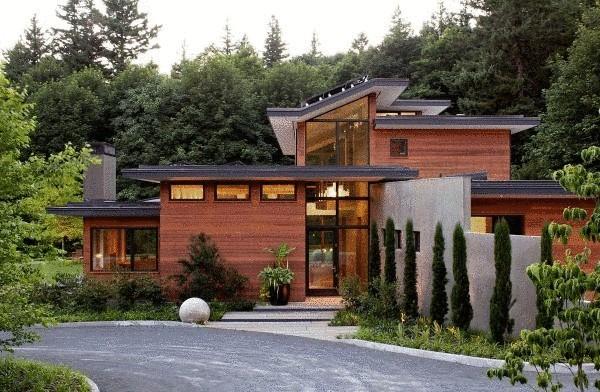
Architect: Nathan Good Architects
Location: Portland, Oregon, USA
Photos: Jeremy Bittermann
Source: zeleneet.com









Architect: Nathan Good Architects
Location: Portland, Oregon, USA
Photos: Jeremy Bittermann
Source: zeleneet.com
Under the ice of Antarctica found numerous ecosystems
Scientists have obtained an image of Schrödinger’s cat







