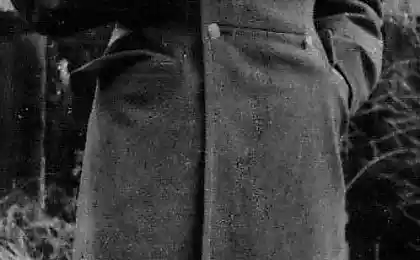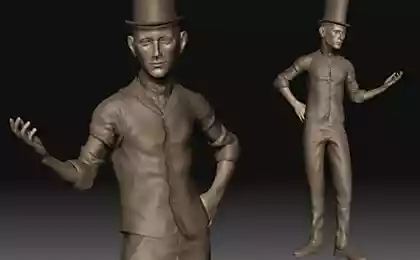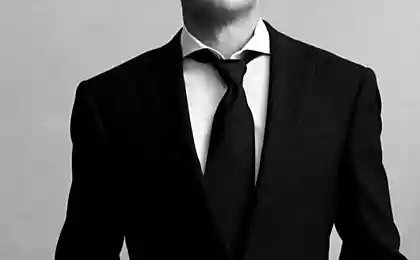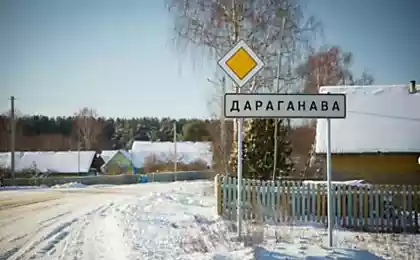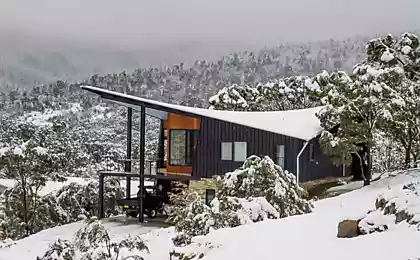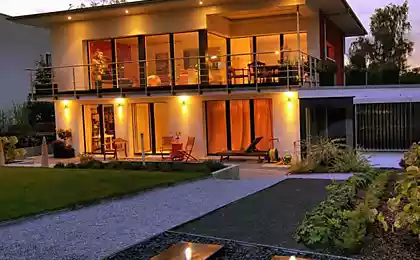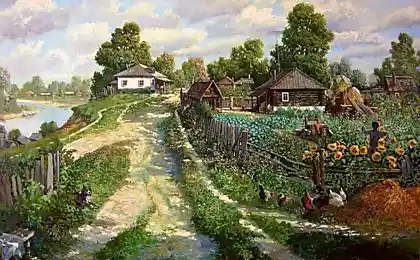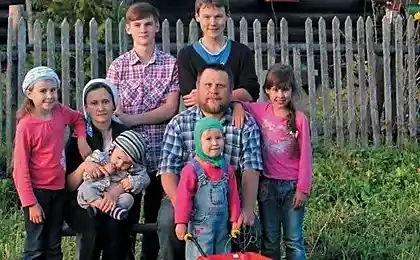471
Passive house in the Austrian village

The main criteria for passive house are air tightness, insulation and ventilation. Everything revolves around that, not to let out any Joule... I mean not to give to dissipate heat. Then come to the aid of a three-layer sealed Windows, filled with inert gas, hermetically sealed doors and walls, as well as a special ventilation system. Among other things, Windows of this home in an ideal situation to face South to maximize solar heat.

The use of sustainable energy sources such as solar panels and wind generators add to the "independence" of passive houses.
A good example of a European passive house may be called the Social centre in Worlebury that in Austria. The fact that each corner or bend in the surface — potential leaks of heat. So we get passive house, like on the box. However beautiful box. Judge for yourself:


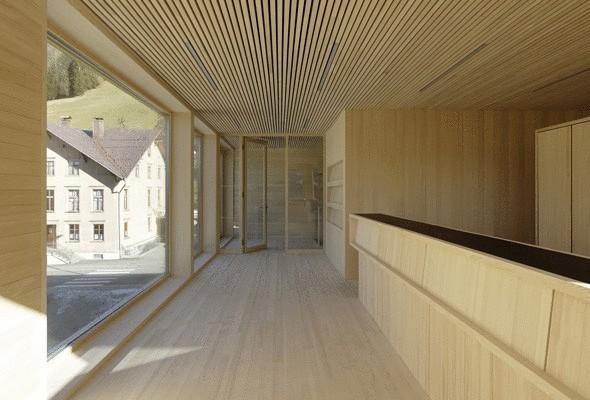
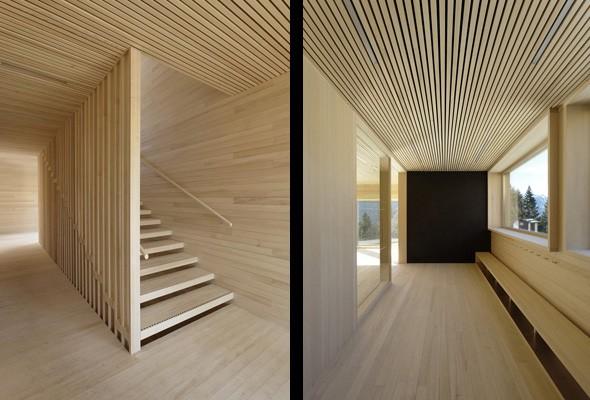



Of architects Cukrowicz Nachbaur Architekten built a house with all the features of a passive house. Now it houses a kindergarten, a mayor's office, a shop and a few areas for common purposes.

Four-storey community centre is almost completely covered by wood. For insulation used 30-cm layer of cellulose (recycled paper and plamegate supplements).

The architects decided not to treat the surface of the building with special tools and leave "as is" to the appearance of the house has acquired uniqueness. And so it happened:


Source: thinkgreen.ru


