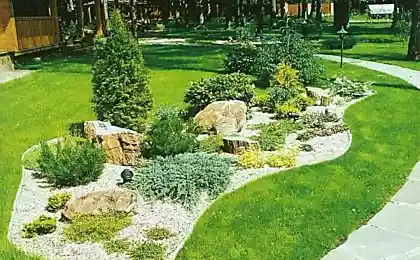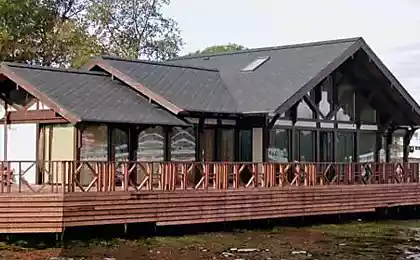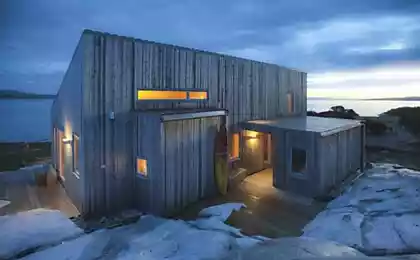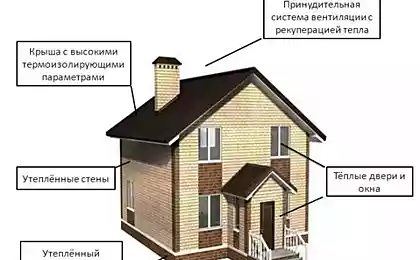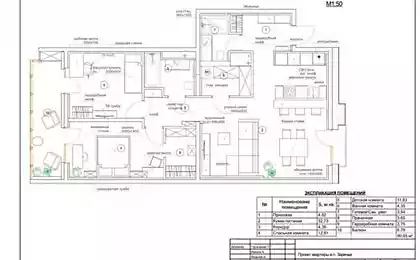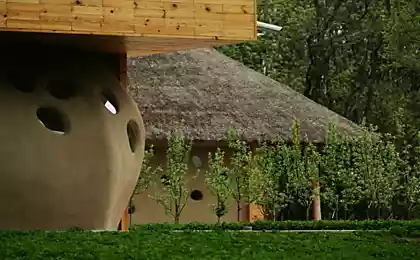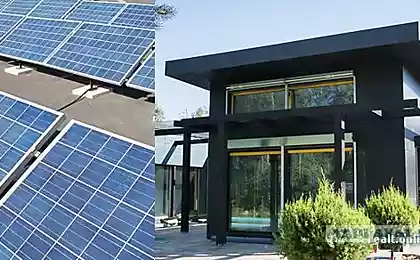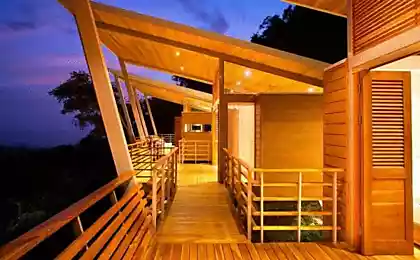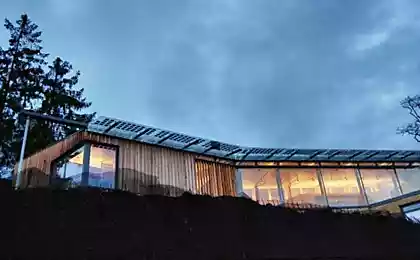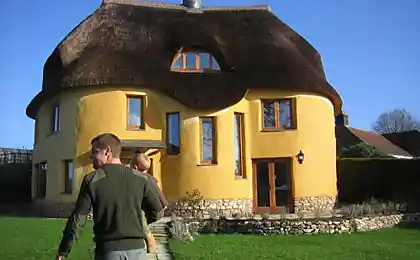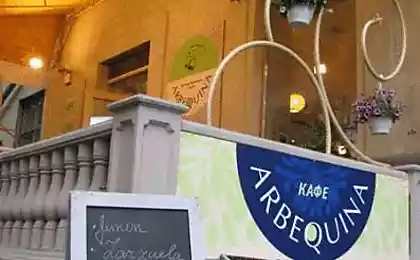516
Eco wooden cottage in the Norwegian province
The suburban residential house with area 120 sq. m. built according to the project architectural firm Reiulf Ramstad Arkitekter in the Norwegian municipality Ol. This region is popular among tourists as in the summer for Hiking and in winter, from the beginning of the ski season. The house is designed for a family of five, and built in accordance with modern trends in the Scandinavian architectural traditions: simple geometric shapes, natural materials with the minimum of decoration, and the application of the elements, reducing energy consumption, such as glass walls that increase the amount of natural light.
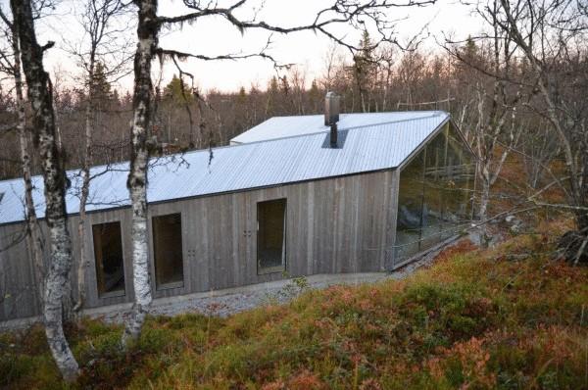
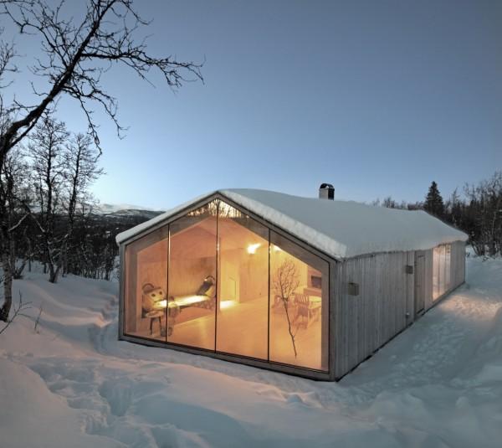
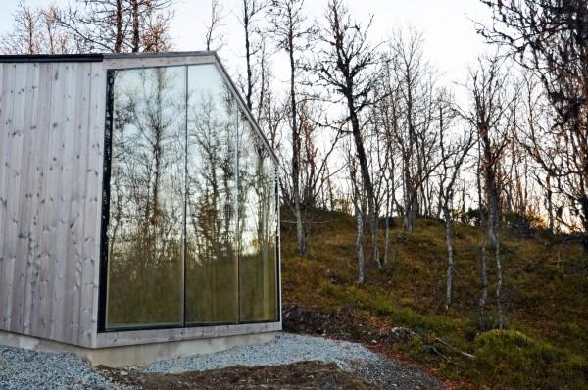
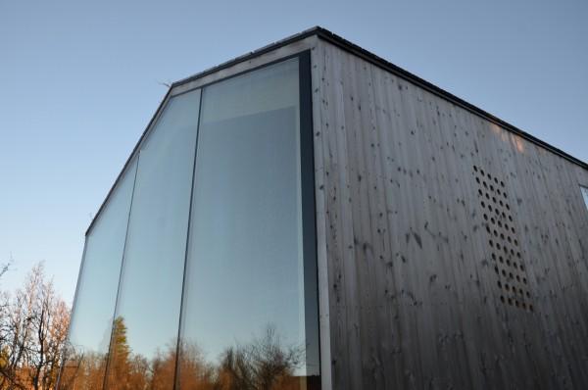
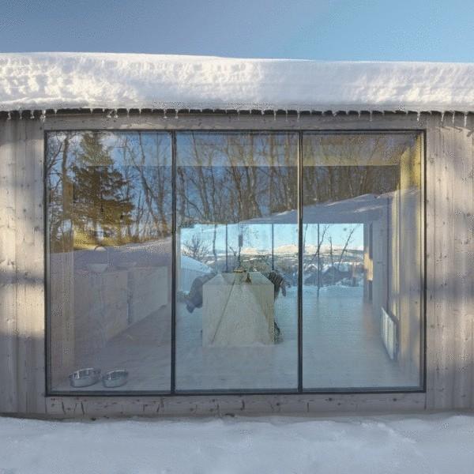
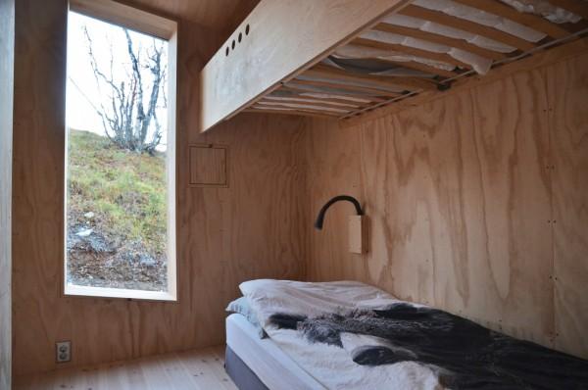
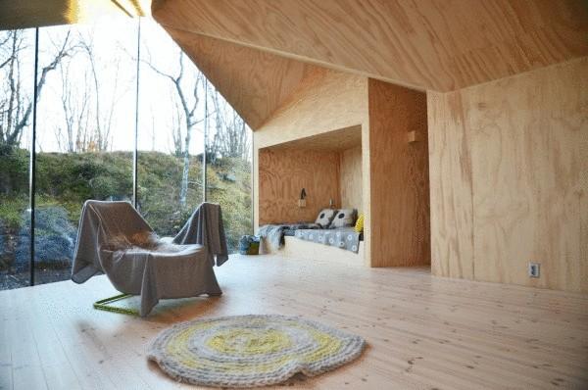
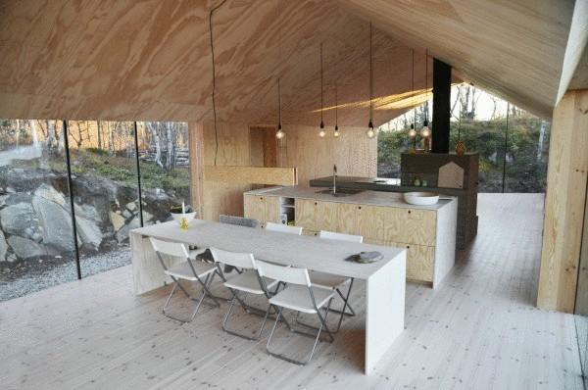
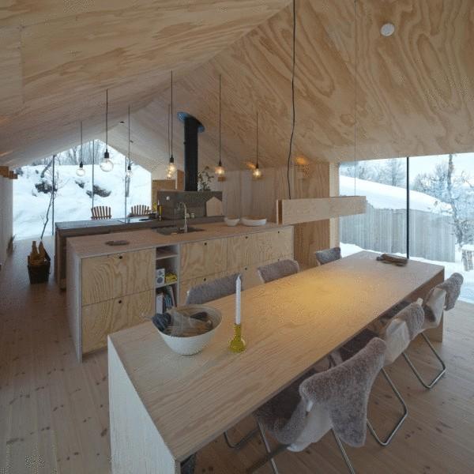
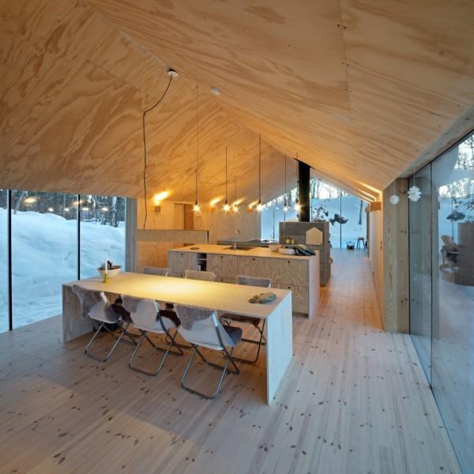
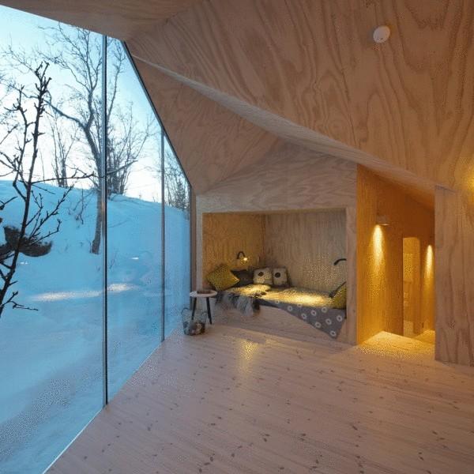
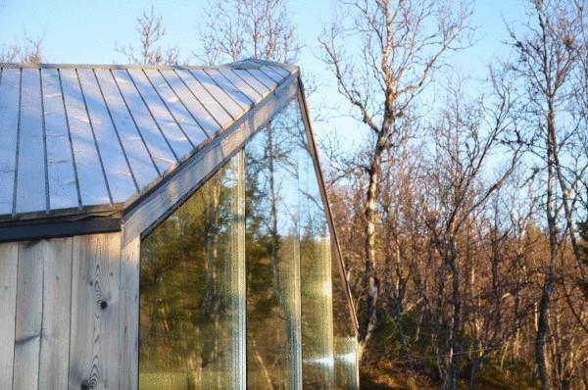
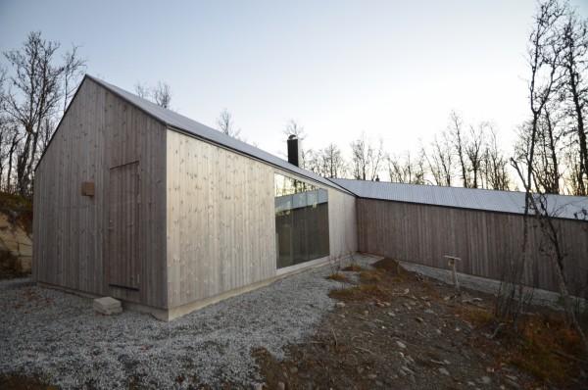
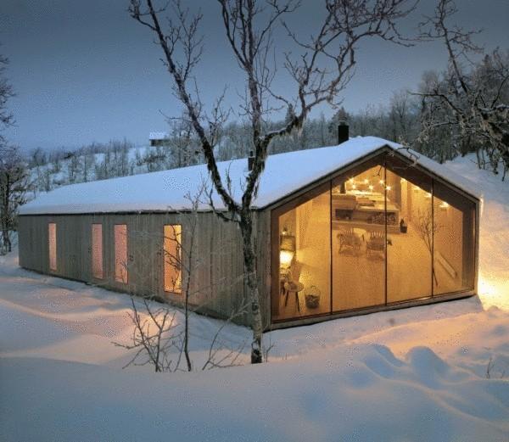
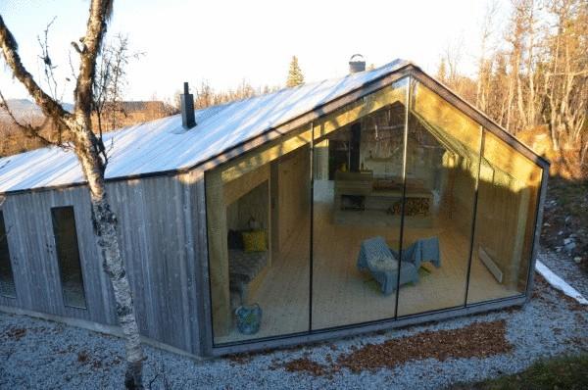
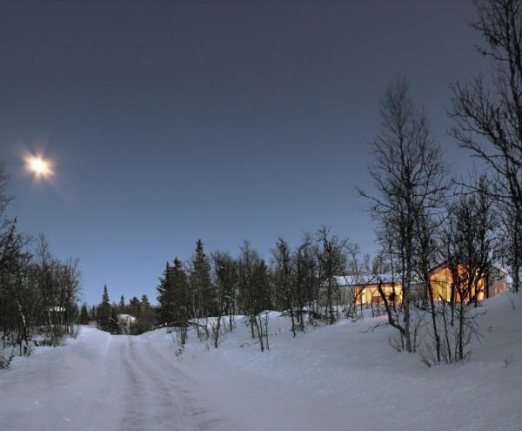
Architect: Reiulf Ramstad Arkitekter
Location: Ål, Norway
Square: 120 sq. m.
Year: 2013
Photos: Søren Harder Nielsen, RRA published
Source: zeleneet.com
















Architect: Reiulf Ramstad Arkitekter
Location: Ål, Norway
Square: 120 sq. m.
Year: 2013
Photos: Søren Harder Nielsen, RRA published
Source: zeleneet.com
The number of charging stations for electric cars in Japan already more than the number of filling stations
Tesla is developing a battery for home use
