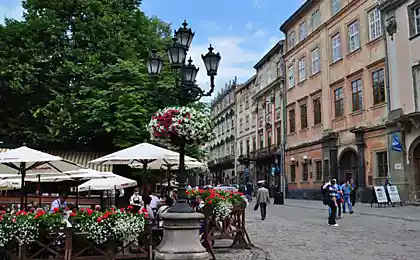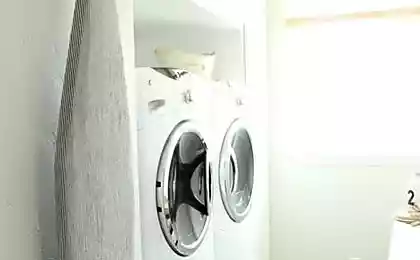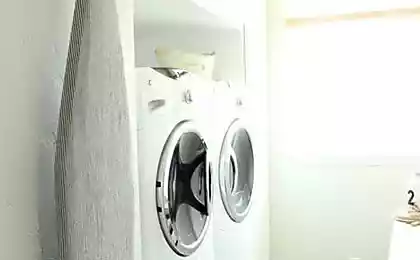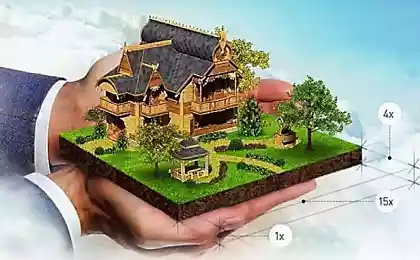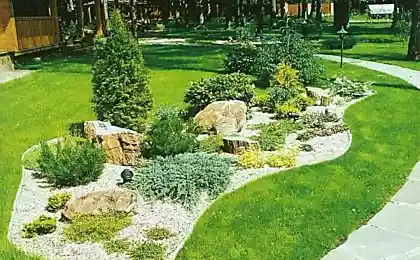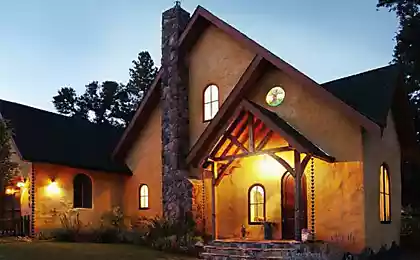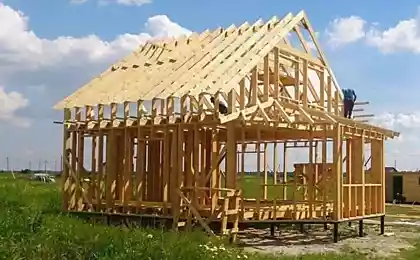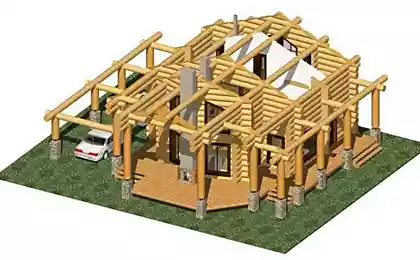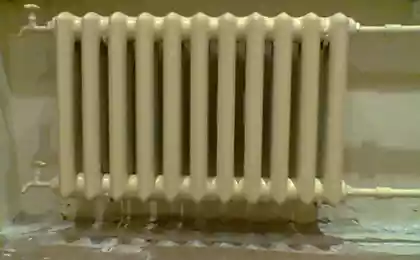349
How to hide a house
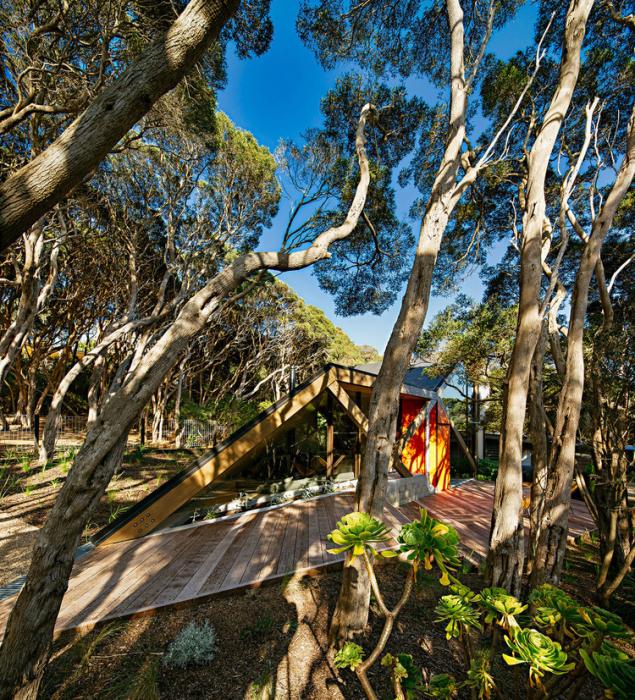
Not far from Melbourne (Australia) in a thicket of trees, "hidden" residential mansion with original triangular facade. The front of the house, built diagonally, hides the true size of the home, built on an uneven slope.
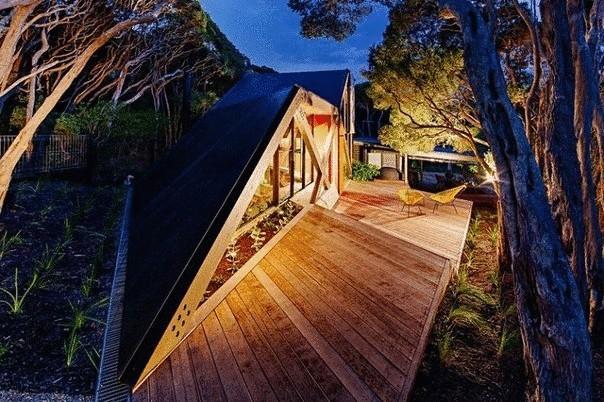
Architect Maddison Architects has realized the reconstruction of residential houses of 1960-ies, located in the vicinity of Melbourne (Australia). The new structure received the name of the Cabin 2. To a log cabin experts added a block with an area of 110 square meters, built on the diagonal.
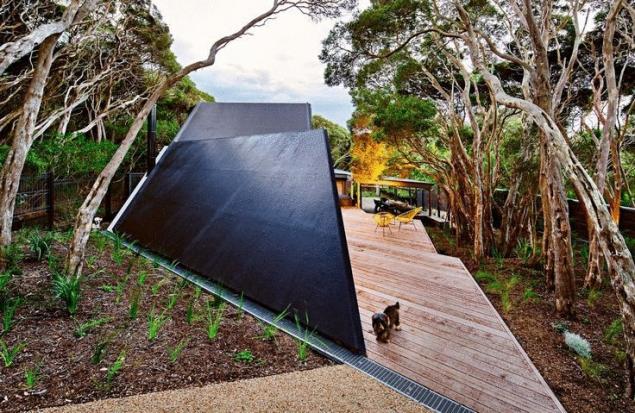
Step structure angular facade is very organically "joined" to the existing sloping terrain. Orange door has become bright color accent, distracting passers-by from the true size of the house, hiding behind a small cliff.
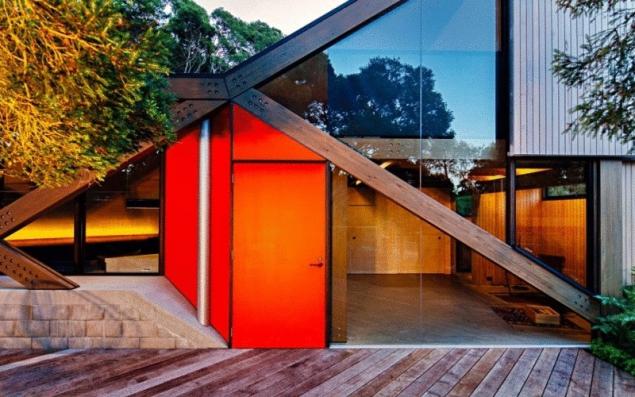
Because of the elevation the internal layout is divided into two levels. Located on top of the bathroom and bedroom, and just below the living room and kitchen. Despite the fact that the building is located in the shade of trees through the stained-glass Windows that provide ample natural light. published
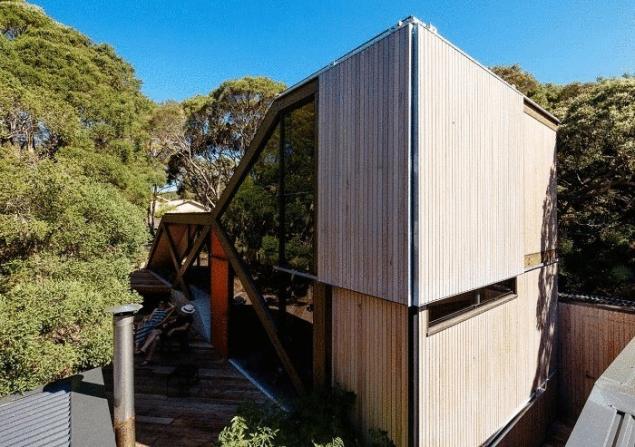
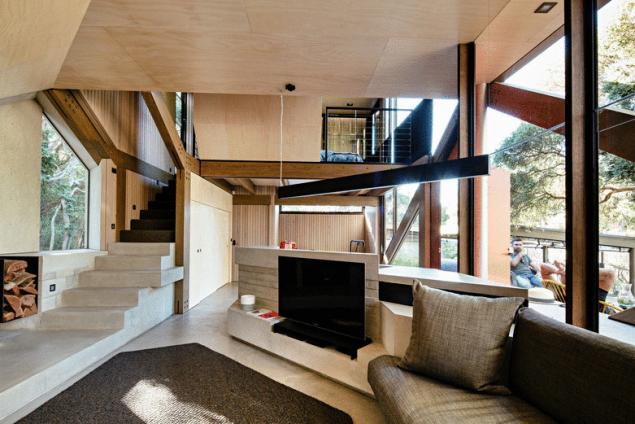
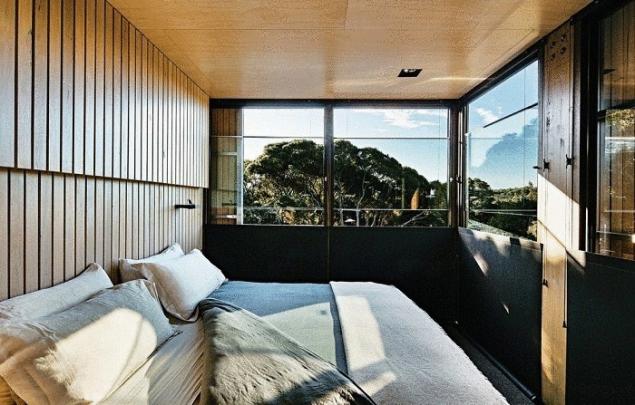
Source: green-dom.info/

