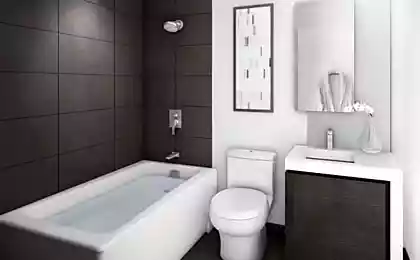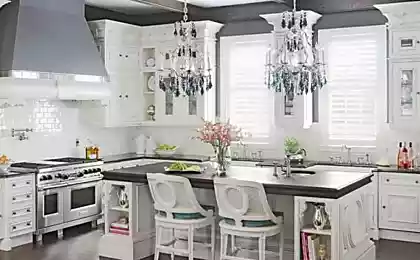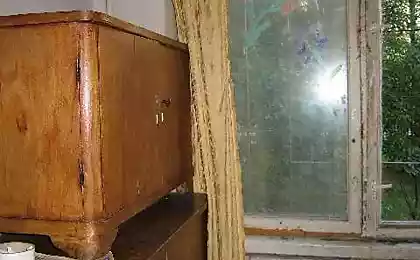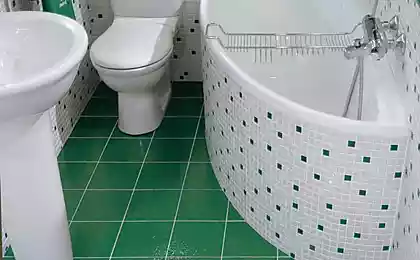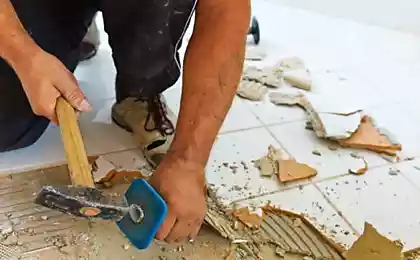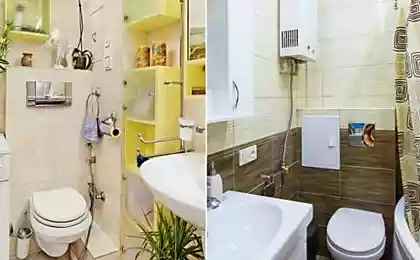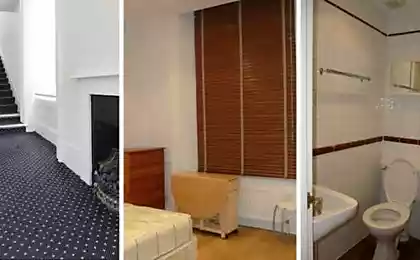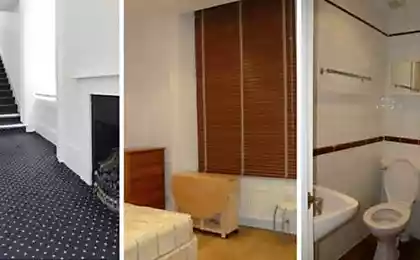158
How to combine the bathroom with the toilet: professional advice
Combining the toilet and bathroom is a great opportunity to expand the usable area of the room in our cramped conditions, in addition, the cost of repairing the toilet and bathroom separately will be higher. Also in the combined space, it is much easier to place a washing machine, a linen cabinet and other very necessary items. But at the same time, it is necessary to be prepared that any redevelopment of the space, including the demolition of the wall between the bathroom and the toilet, should be coordinated with the relevant housing inspectorate.
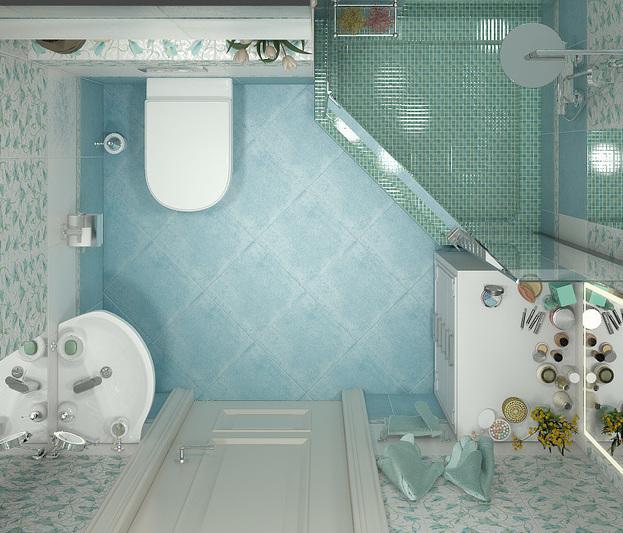
It is important to understand what is legal and what is not. Before collecting the necessary papers, specify what types of work are allowed to be carried out without approval, and for which it is necessary to provide a project and obtain permission. The procedure for obtaining such permits is provided in the “Regulations on the procedure for the reconstruction and redevelopment of residential premises in apartment buildings”. You need to contact the ZREO of your area, which have the right to prepare documents for the approval of both independent redevelopment and the development of project documentation for repair work. When the necessary documents are in your hands, it’s time to start the desired redevelopment!
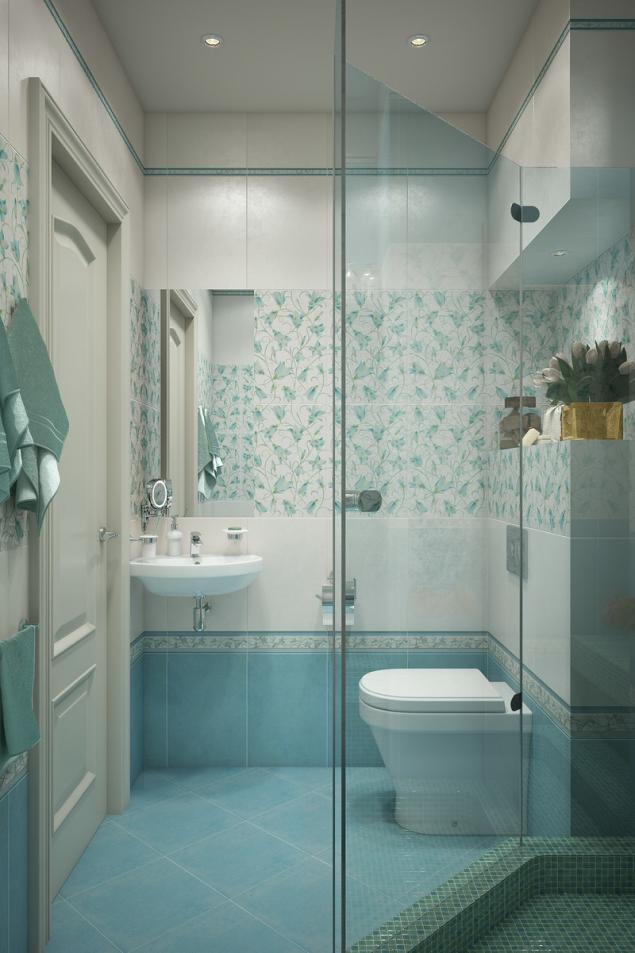
Preparation of premises in redevelopment should be consistent So, to start, close the riser with water, then make sure that there is no electrical wiring in the partition for demolition. Before starting repairs, the bathroom and toilet (toilet) should be removed from the premises. Then take care of your furniture - it is better to cover it with film, and it is better to warn neighbors, since the process of demolition of the partition is not only very dusty, but also noisy. Clean the wall from all decorative elements - lamps, tiles, wallpaper. After that, you can proceed directly to break the wall. If there is a window in the wall between the toilet and the bathroom, start with it. After the wall is destroyed, remove and take out the garbage, and then proceed to the arrangement of communication with hot and cold water supply, leveling and lining the surface of the walls, the device screed coating and floor, as well as the ceiling. When everything is ready, install a bath and toilet.
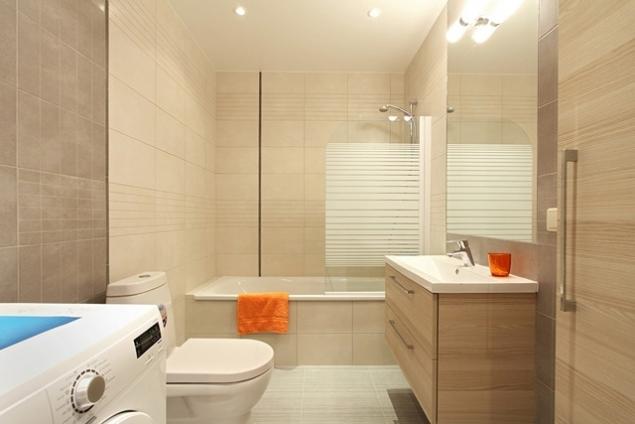
The choice of plumbing equipment should be correct To significantly save the space of a small bathroom, put a shower instead of a bathroom. For example, the angular design of the cabin will save precious space to the maximum. And cubicles rectangular size 80 by 80 cm, or round 55-60 cm in radius, very successfully placed in bathrooms even the smallest sizes. And if you still stayed in the bathroom, try to place it not along, but across the room. The washbasin is better placed in the corner of the bathroom, but one way or another, there are many options for small depth and width - they are specially designed for small spaces. During finishing, the main thing is not to forget about the specifics of the space Do not make a mistake in the design of the walls in the form of a dark lower part separated by the curb from the light upper part. In this case, the space, already divided into pieces, will visually seem even smaller. To avoid such an effect, choose monochromatic tiles, or combinations like “dark wall – light wall”, or vertical alternation of contrasting shades, which are capable of visually increasing the space of the room due to geometry.
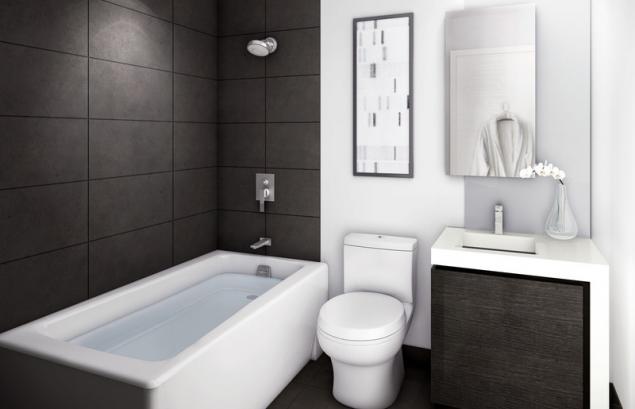
To make the bathroom space more voluminous visually, use mirror inserts or place a large mirror above the sink. The mirror is your true friend. Also, an excellent effect will give the strips of mirror tiles or mirrors laid out on the wall, located opposite each other - this will create a kind of spatial corridor that will "eat" the cramp.
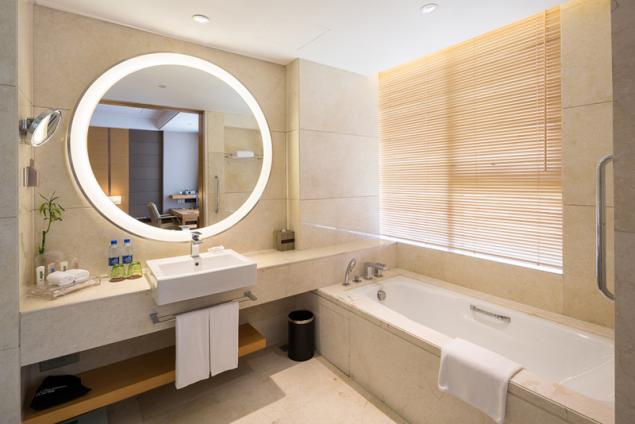
Author Natalia Preobrazhenskaya
P.S. And remember, just by changing our consumption, we change the world together! © Join us on Facebook , VKontakte, Odnoklassniki
Source: www.inmyroom.ru/posts/11200-kak-pravilno-ob-edinit-vannuyu-s-tualetom-sovety-professionala

It is important to understand what is legal and what is not. Before collecting the necessary papers, specify what types of work are allowed to be carried out without approval, and for which it is necessary to provide a project and obtain permission. The procedure for obtaining such permits is provided in the “Regulations on the procedure for the reconstruction and redevelopment of residential premises in apartment buildings”. You need to contact the ZREO of your area, which have the right to prepare documents for the approval of both independent redevelopment and the development of project documentation for repair work. When the necessary documents are in your hands, it’s time to start the desired redevelopment!

Preparation of premises in redevelopment should be consistent So, to start, close the riser with water, then make sure that there is no electrical wiring in the partition for demolition. Before starting repairs, the bathroom and toilet (toilet) should be removed from the premises. Then take care of your furniture - it is better to cover it with film, and it is better to warn neighbors, since the process of demolition of the partition is not only very dusty, but also noisy. Clean the wall from all decorative elements - lamps, tiles, wallpaper. After that, you can proceed directly to break the wall. If there is a window in the wall between the toilet and the bathroom, start with it. After the wall is destroyed, remove and take out the garbage, and then proceed to the arrangement of communication with hot and cold water supply, leveling and lining the surface of the walls, the device screed coating and floor, as well as the ceiling. When everything is ready, install a bath and toilet.

The choice of plumbing equipment should be correct To significantly save the space of a small bathroom, put a shower instead of a bathroom. For example, the angular design of the cabin will save precious space to the maximum. And cubicles rectangular size 80 by 80 cm, or round 55-60 cm in radius, very successfully placed in bathrooms even the smallest sizes. And if you still stayed in the bathroom, try to place it not along, but across the room. The washbasin is better placed in the corner of the bathroom, but one way or another, there are many options for small depth and width - they are specially designed for small spaces. During finishing, the main thing is not to forget about the specifics of the space Do not make a mistake in the design of the walls in the form of a dark lower part separated by the curb from the light upper part. In this case, the space, already divided into pieces, will visually seem even smaller. To avoid such an effect, choose monochromatic tiles, or combinations like “dark wall – light wall”, or vertical alternation of contrasting shades, which are capable of visually increasing the space of the room due to geometry.

To make the bathroom space more voluminous visually, use mirror inserts or place a large mirror above the sink. The mirror is your true friend. Also, an excellent effect will give the strips of mirror tiles or mirrors laid out on the wall, located opposite each other - this will create a kind of spatial corridor that will "eat" the cramp.

Author Natalia Preobrazhenskaya
P.S. And remember, just by changing our consumption, we change the world together! © Join us on Facebook , VKontakte, Odnoklassniki
Source: www.inmyroom.ru/posts/11200-kak-pravilno-ob-edinit-vannuyu-s-tualetom-sovety-professionala
In Russia will start to produce solar panel technology Zhores Alferov.
6 movies that expand horizons and make you question reality
