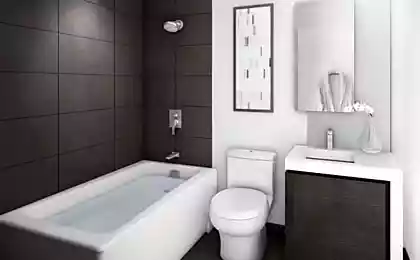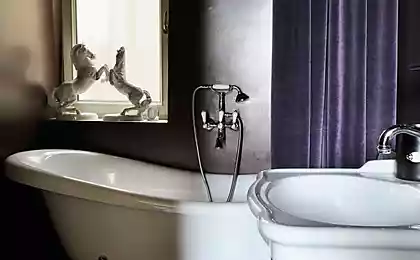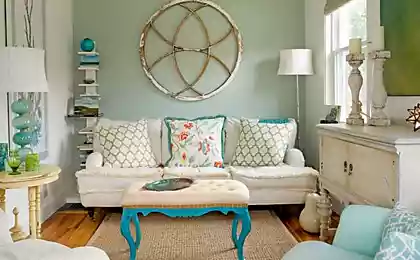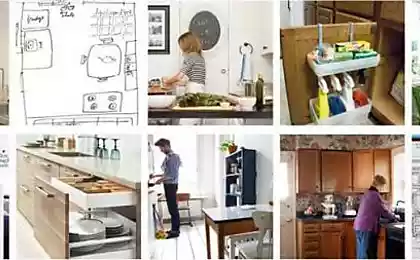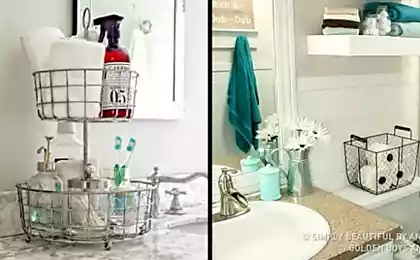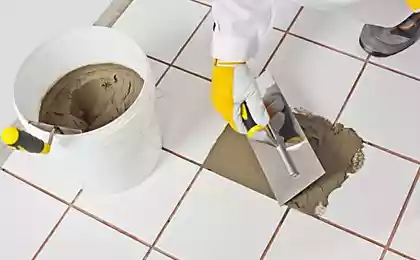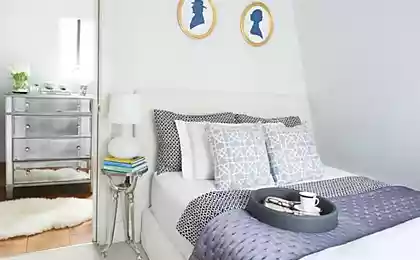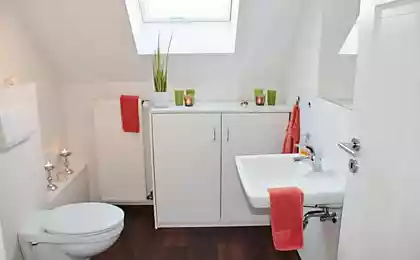712
How to maximize space in a small bathroom
In modern apartments small bathroom quite often. What to do if you are planning a bathroom renovation and want to implement the many practical and functional details?
To make a bathroom stylish is possible even with very limited sizes. First of all you need to make a plan of remodeling a bathroom. Consider all ideas-plan, starting with the design of the room, its color scheme. Because the color palette is really helping to change the look of a room. So bright, warm and smoky shades allow you to visually expand and enlarge the room.
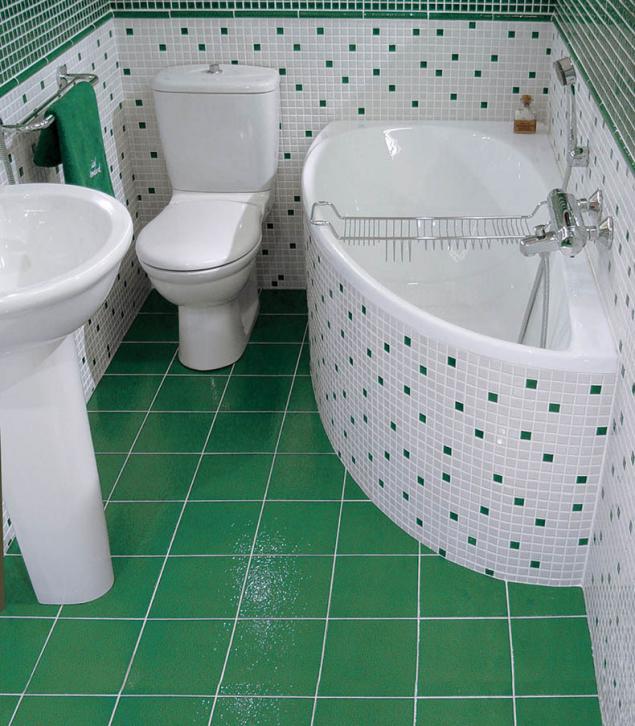
A large number of mirrors that can be hung on walls and built into the furniture surface, also greatly visually makes the room bigger. No less attention should be paid to the choice of lighting for a small bathroom. It is important maximum use of natural lighting. If the bathroom has no Windows, then come to the aid of small bright lamps. They will make the room bright and airy.
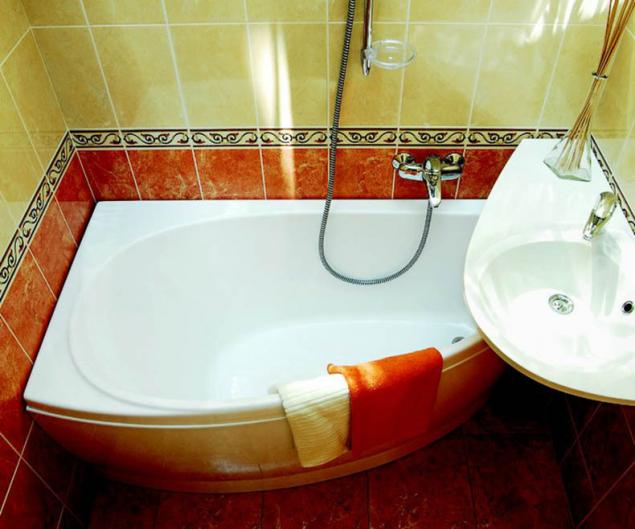
Of great importance is also the choice of floor and wall tiles. For small area bathroom it is advised to choose tiles of medium size and muted colors. This allows again to visually increase the size of the room.
Furniture for a small bathroom, you must choose in accordance with its size. Will look good little glass and plastic items. For decoration and storage small items will fit a small shelf.
The plumbing for the bathroom need to choose the one which will not take up much space. There are now various options are reduced sinks, toilets, showers that take up much less space than usual. And a small decor elements will help to complete the image of a spacious and bright bathroom, where there will always be cozy and comfortable.
Each person living in a small apartment, have a dream to have a spacious bathroom, which would be located all the items needed for a comfortable use. Original interior, relax, would relax, sit after taking an aromatic bath in a comfortable chair and the view from the window helped to improve the mood.
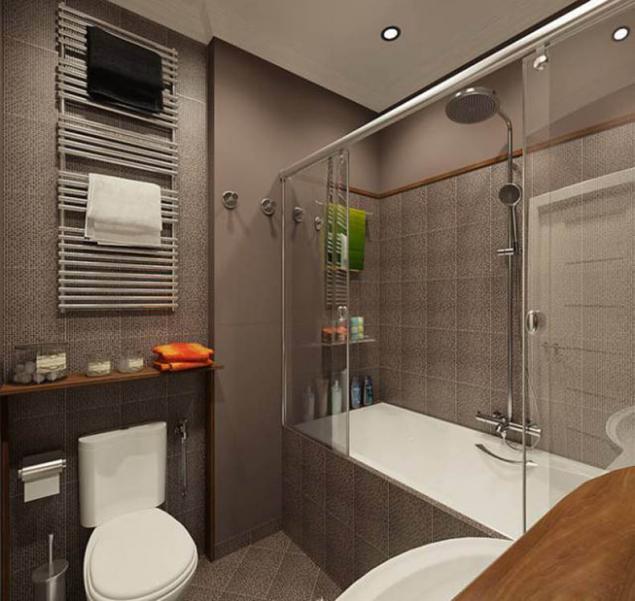
However, paying tribute to the dreamy mood, will inevitably have to return to reality, and in it there is a bathroom, the entire area of which reaches three square meters. To fit in this area can only bath and sink, and its only decoration is the mirror Cabinet, which is composed of the most essential every day cosmetics and attached under the sink shelves for detergents. It seems that no interesting solutions for creating original interior design in a small space can not think – it is necessary to take the bathroom as it is on the idea of designers.
Cheer up — fantasize!
Modern designers say that the premises of the small area is a great opportunity to be creative in the development of the original design. Their correctness is confirmed by plenty of photos in magazines devoted to interior design. Projects of bathroom design with the minimum area is in magazines such a place of honor, because to make such a room, infusing it with originality, can only be a very talented master of his craft. So the best option for creating a convenient bathroom in the room with a small area, will appeal to the professional.
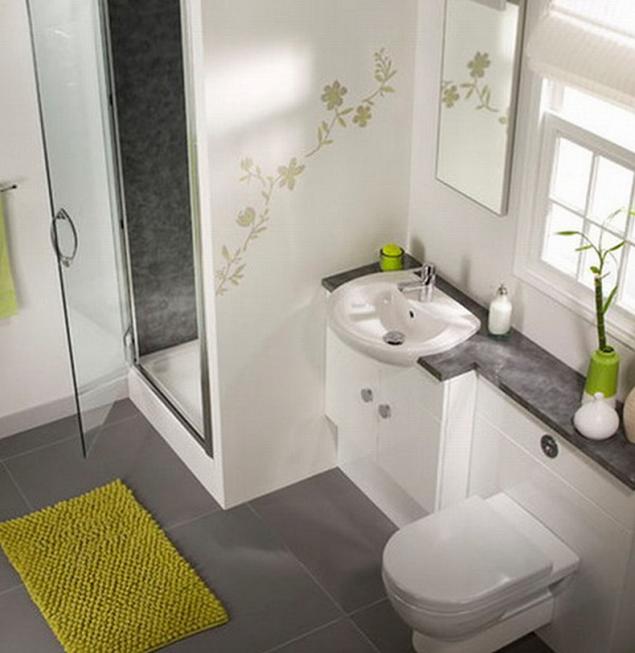
In order to explain to him that I would like to see in your bathroom, you can show the most liked photos from magazines. After creating the project the client will only have to buy the necessary materials and sanitary equipment and order the builders designed by the designer of the project. This way of obtaining the original design space of the bathroom is the easiest, but require considerable financial expenses, which are not all available.
The second method is time-consuming, not every owner of the apartment is acceptable, but in the end gives a good result when the attachment is not too much funds, especially when you have minimal construction skills. This method is often used by owners of small-sized housing with separate toilet and bathroom, combining them into a single room.
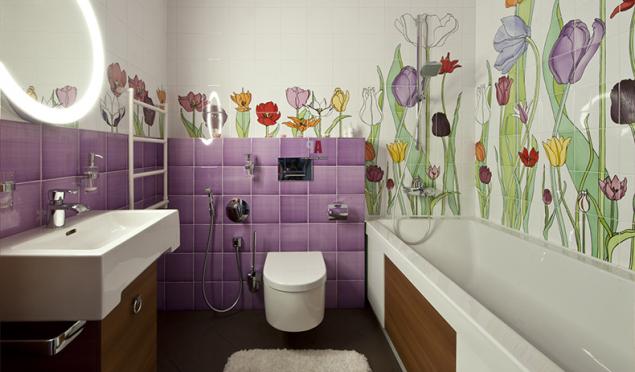
At the same time, using small bathroom fixtures and also changing its location, you can dramatically transform the interior space, resulted in a very significant space savings in it. Such projects have designers too, there are, therefore, before this work, at the stage of planning, you can get acquainted with the photo already embodied in the life of the projects.
They show that such changes allows the use of a corner bath, attached to the wall of the toilet, a washbowl, a part located above the bathroom, get as much free space that there will comfortably be able to fit not only washing machine but also narrow tall Cabinet. If the family has no small children, for which bath is still necessary, the bath can be changed to shower, to save space by choosing the model that do not have a back wall. This will save a few more precious centimeters.
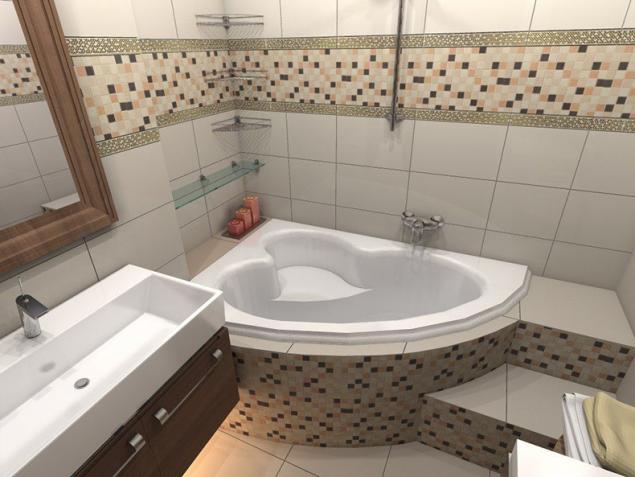
Radical changes
For those who do not consider it possible to combine the toilet and bathroom, but wish to make efficient use of the area a small bathroom, perhaps radical solution to the problem. However, it should be noted that it is acceptable only if there are no young children. Although children grow up, and a small bathroom does not have this capability.
Designers offer to get rid of a bath, shower not to buy and use the shower panel mounted on the wall. Draining water is arranged directly in the floor. and in order to spray away the soul is not scattered throughout the room, mounted a sliding partition made of durable glass. published
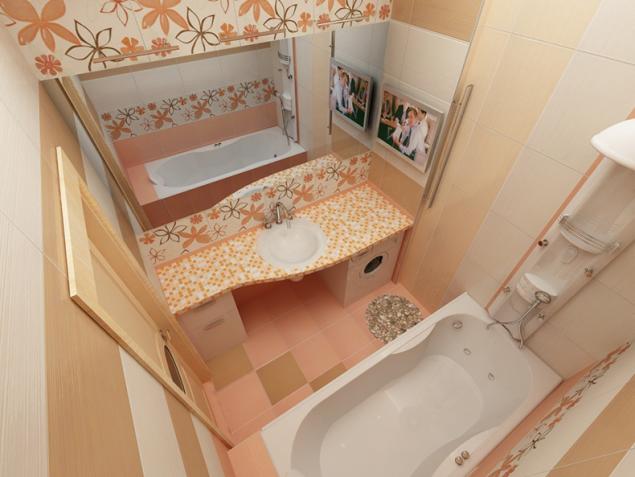
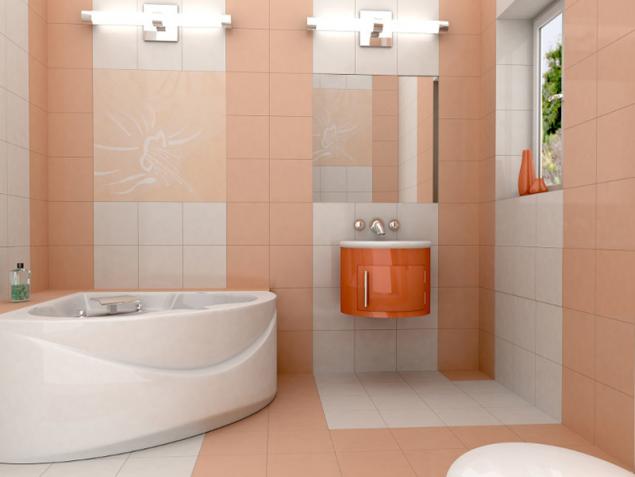
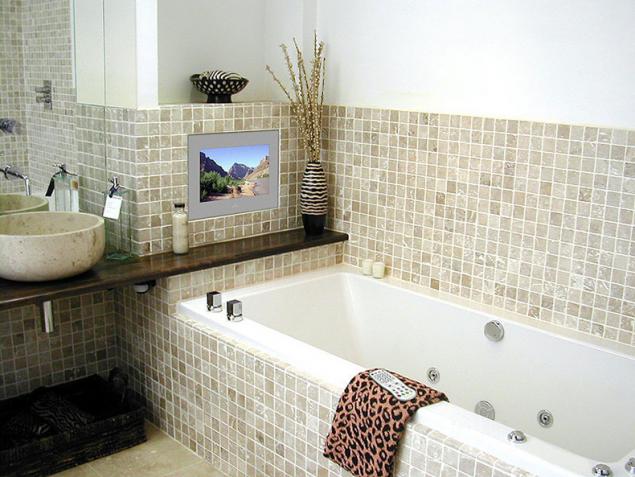
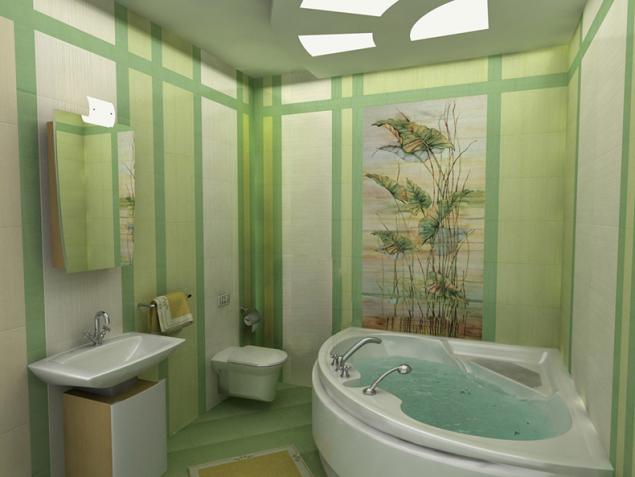
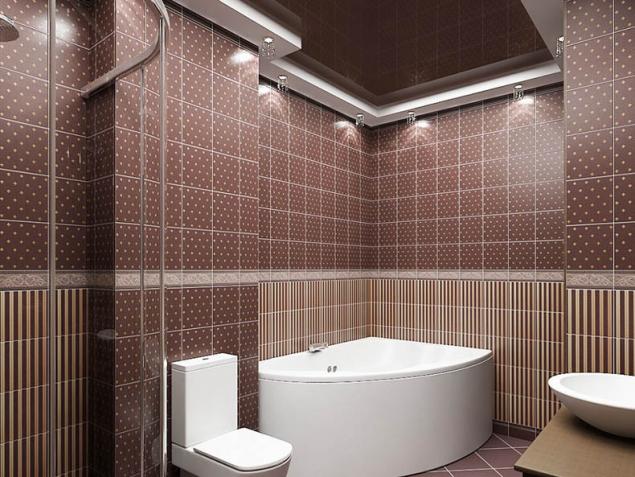
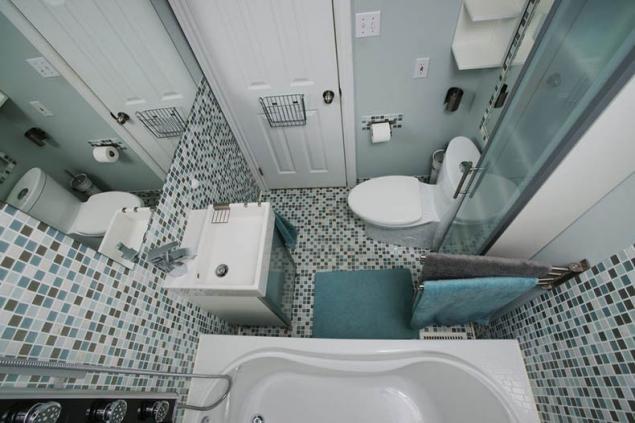
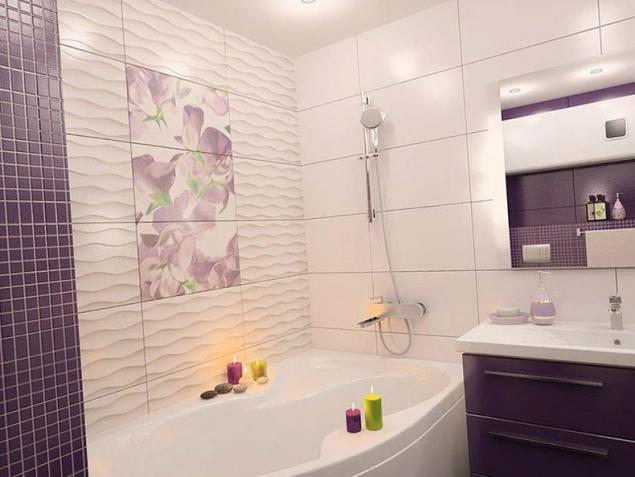
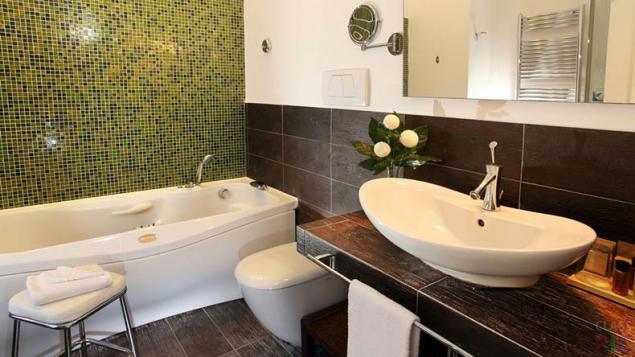
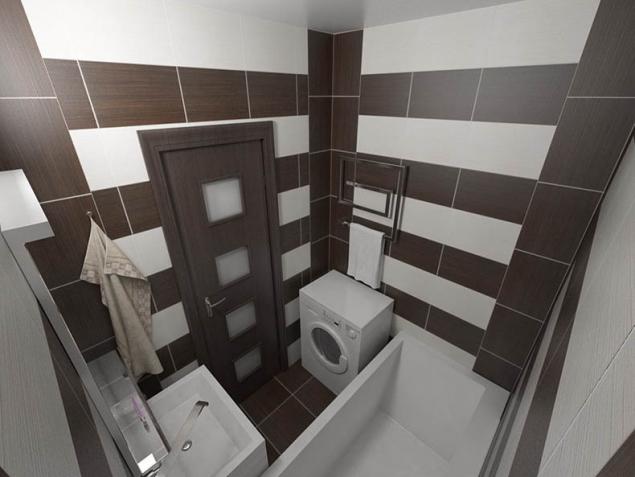
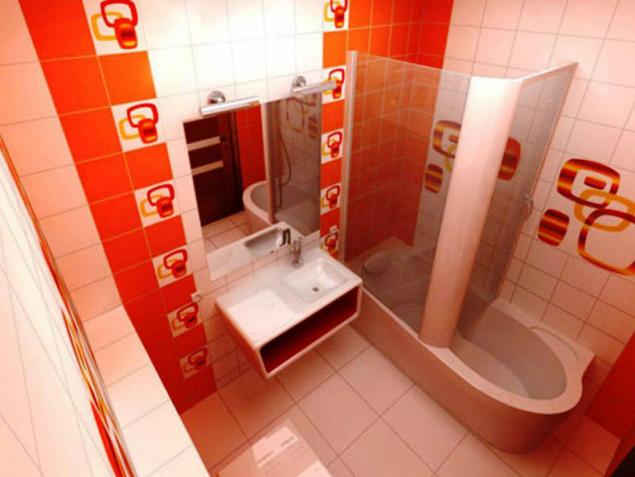
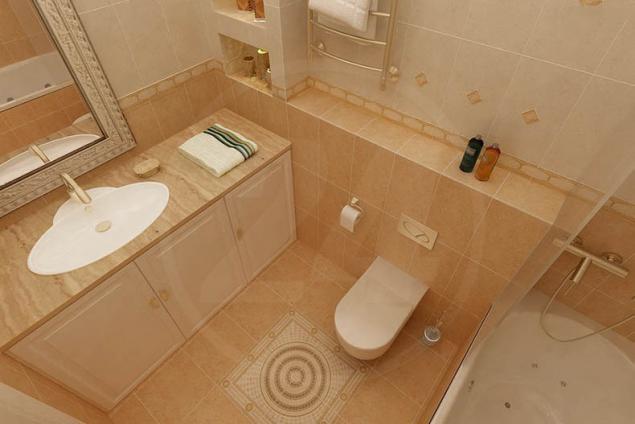
Author: ola
P. S. And remember, only by changing their consumption — together we change the world! ©
Join us in Facebook , Vkontakte, Odnoklassniki
Source: vse-svoe.com/?p=4907
To make a bathroom stylish is possible even with very limited sizes. First of all you need to make a plan of remodeling a bathroom. Consider all ideas-plan, starting with the design of the room, its color scheme. Because the color palette is really helping to change the look of a room. So bright, warm and smoky shades allow you to visually expand and enlarge the room.

A large number of mirrors that can be hung on walls and built into the furniture surface, also greatly visually makes the room bigger. No less attention should be paid to the choice of lighting for a small bathroom. It is important maximum use of natural lighting. If the bathroom has no Windows, then come to the aid of small bright lamps. They will make the room bright and airy.

Of great importance is also the choice of floor and wall tiles. For small area bathroom it is advised to choose tiles of medium size and muted colors. This allows again to visually increase the size of the room.
Furniture for a small bathroom, you must choose in accordance with its size. Will look good little glass and plastic items. For decoration and storage small items will fit a small shelf.
The plumbing for the bathroom need to choose the one which will not take up much space. There are now various options are reduced sinks, toilets, showers that take up much less space than usual. And a small decor elements will help to complete the image of a spacious and bright bathroom, where there will always be cozy and comfortable.
Each person living in a small apartment, have a dream to have a spacious bathroom, which would be located all the items needed for a comfortable use. Original interior, relax, would relax, sit after taking an aromatic bath in a comfortable chair and the view from the window helped to improve the mood.

However, paying tribute to the dreamy mood, will inevitably have to return to reality, and in it there is a bathroom, the entire area of which reaches three square meters. To fit in this area can only bath and sink, and its only decoration is the mirror Cabinet, which is composed of the most essential every day cosmetics and attached under the sink shelves for detergents. It seems that no interesting solutions for creating original interior design in a small space can not think – it is necessary to take the bathroom as it is on the idea of designers.
Cheer up — fantasize!
Modern designers say that the premises of the small area is a great opportunity to be creative in the development of the original design. Their correctness is confirmed by plenty of photos in magazines devoted to interior design. Projects of bathroom design with the minimum area is in magazines such a place of honor, because to make such a room, infusing it with originality, can only be a very talented master of his craft. So the best option for creating a convenient bathroom in the room with a small area, will appeal to the professional.

In order to explain to him that I would like to see in your bathroom, you can show the most liked photos from magazines. After creating the project the client will only have to buy the necessary materials and sanitary equipment and order the builders designed by the designer of the project. This way of obtaining the original design space of the bathroom is the easiest, but require considerable financial expenses, which are not all available.
The second method is time-consuming, not every owner of the apartment is acceptable, but in the end gives a good result when the attachment is not too much funds, especially when you have minimal construction skills. This method is often used by owners of small-sized housing with separate toilet and bathroom, combining them into a single room.

At the same time, using small bathroom fixtures and also changing its location, you can dramatically transform the interior space, resulted in a very significant space savings in it. Such projects have designers too, there are, therefore, before this work, at the stage of planning, you can get acquainted with the photo already embodied in the life of the projects.
They show that such changes allows the use of a corner bath, attached to the wall of the toilet, a washbowl, a part located above the bathroom, get as much free space that there will comfortably be able to fit not only washing machine but also narrow tall Cabinet. If the family has no small children, for which bath is still necessary, the bath can be changed to shower, to save space by choosing the model that do not have a back wall. This will save a few more precious centimeters.

Radical changes
For those who do not consider it possible to combine the toilet and bathroom, but wish to make efficient use of the area a small bathroom, perhaps radical solution to the problem. However, it should be noted that it is acceptable only if there are no young children. Although children grow up, and a small bathroom does not have this capability.
Designers offer to get rid of a bath, shower not to buy and use the shower panel mounted on the wall. Draining water is arranged directly in the floor. and in order to spray away the soul is not scattered throughout the room, mounted a sliding partition made of durable glass. published











Author: ola
P. S. And remember, only by changing their consumption — together we change the world! ©
Join us in Facebook , Vkontakte, Odnoklassniki
Source: vse-svoe.com/?p=4907
Are you always hungry? Blame leptin resistance!
Massage pine broom is a great way to improve your health!


