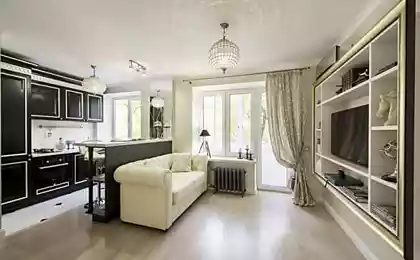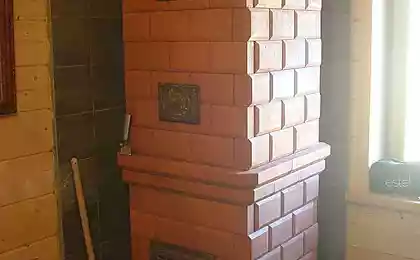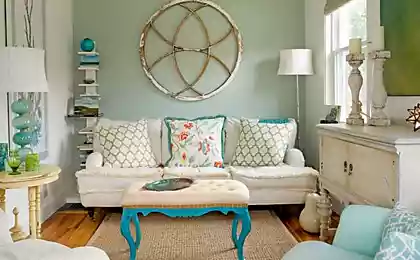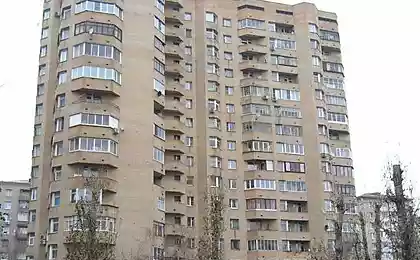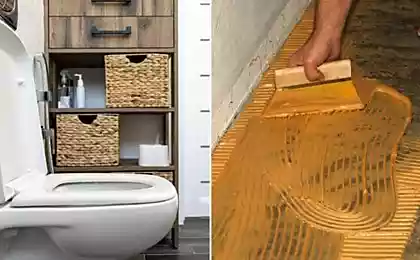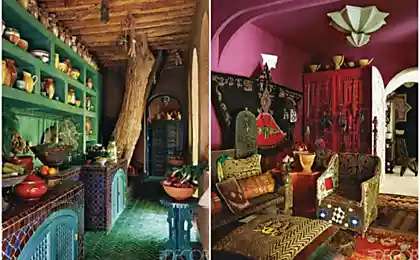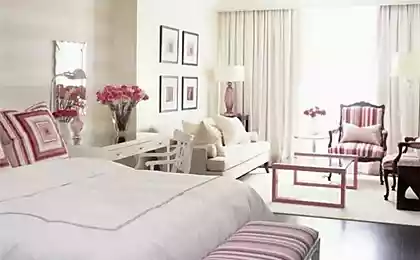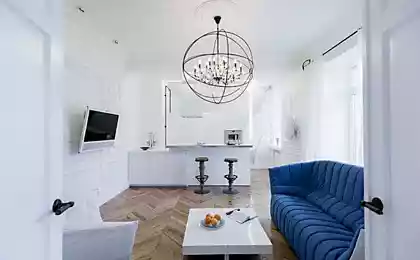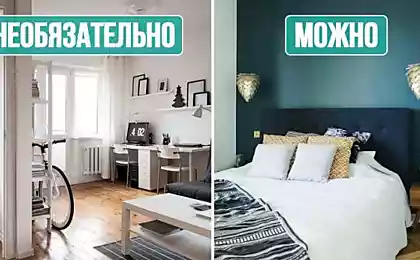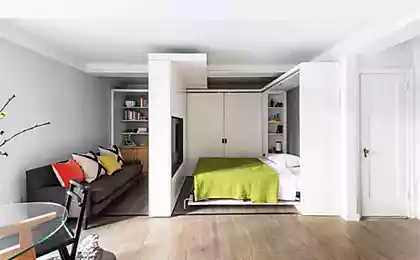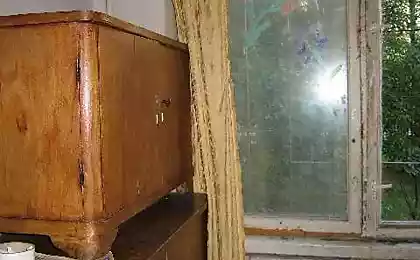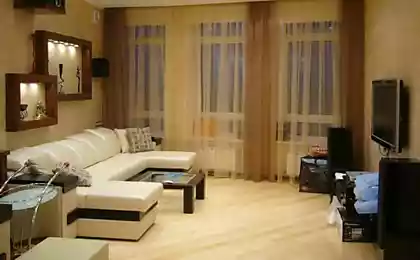533
Perfect design for small apartment
Appearance little odnushki 30 square meters after the overhaul has changed dramatically. Ceilings the corner of the room were higher by 15 centimeters. It is professionally divided into zones.
Huge built-in wardrobe has solved the problem of storage. In the result of the conversion, the room is designed for rental delivery, has become a favorite place of residence of its owner.
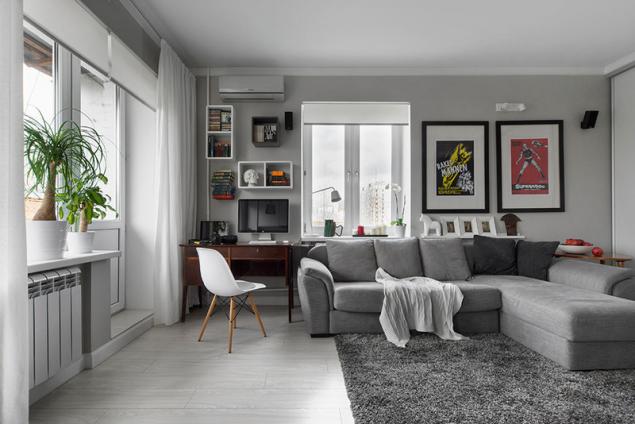
For the project of this modest housing was allocated little money. Based on these, the experts were able to translate their great ideas to life.
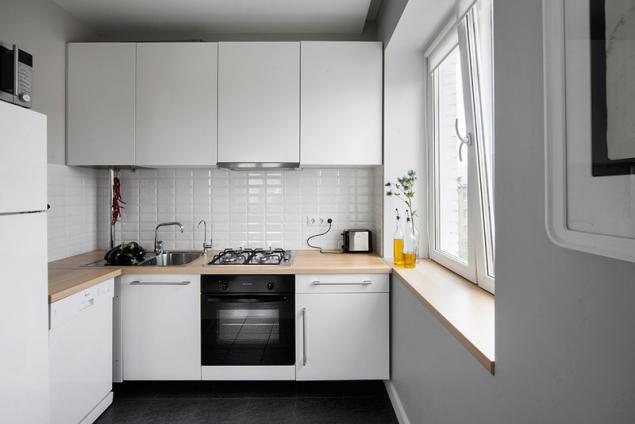
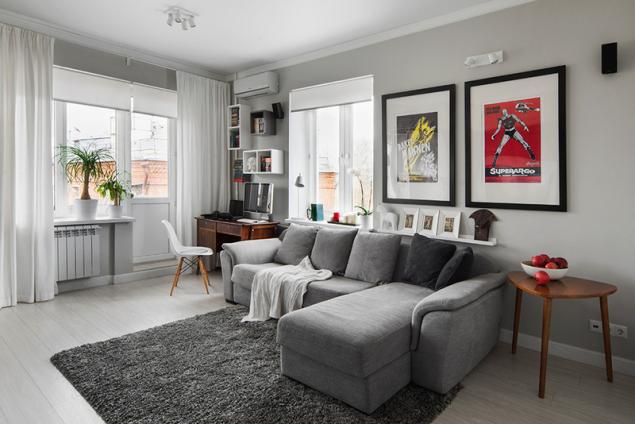
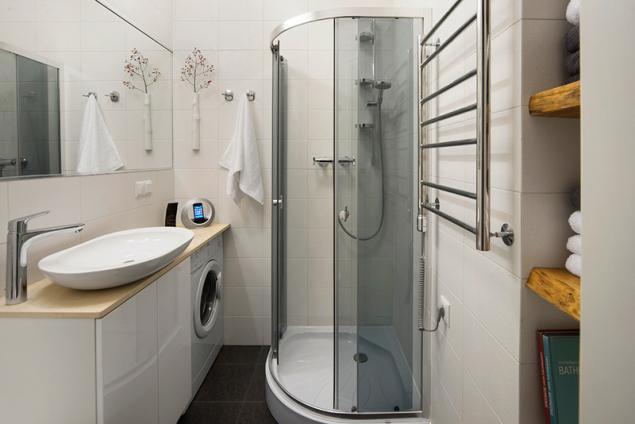
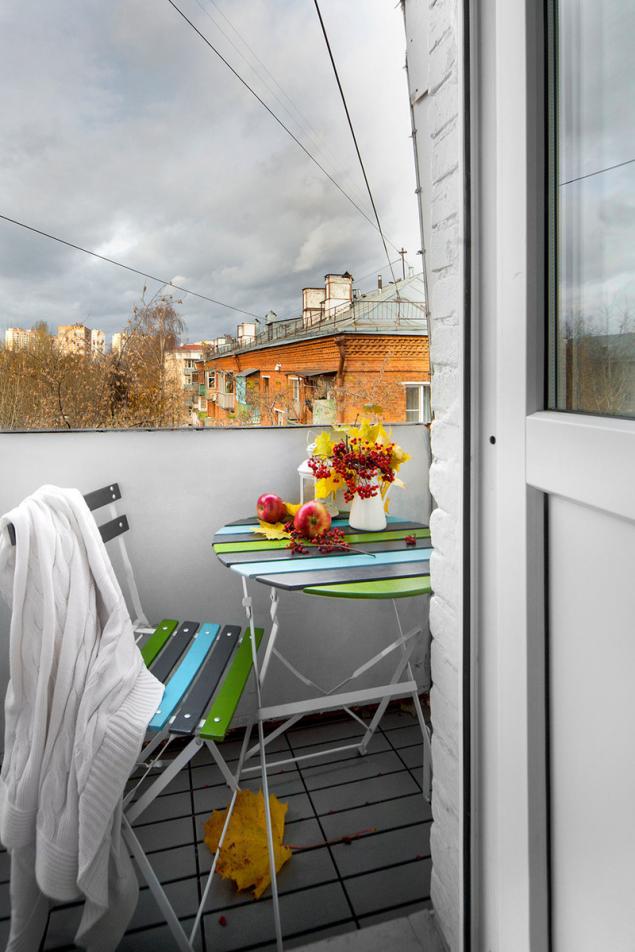
Changes in the plan
In the first place were removed the internal partitions, mezzanine. Disrupted the old wooden floors and joists. The ceiling height is now up To 290 cm brick removed plaster from the walls. The new layout allowed the economical and efficient use of every plot of available space.
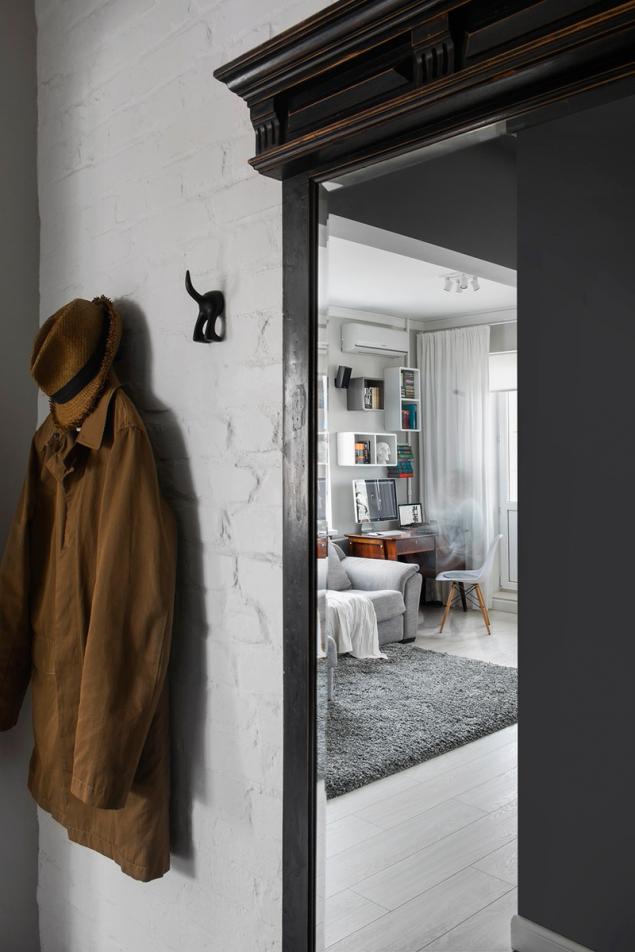
Storage system
In a room that combines living room with kitchen, dining area and office, one wall is a built-in wardrobe. Aesthetic design, bright color, merging with other surfaces, making it virtually invisible. Due to the huge size, it is extremely functional. This solves the problem of storage. The apartment is always kept in order.
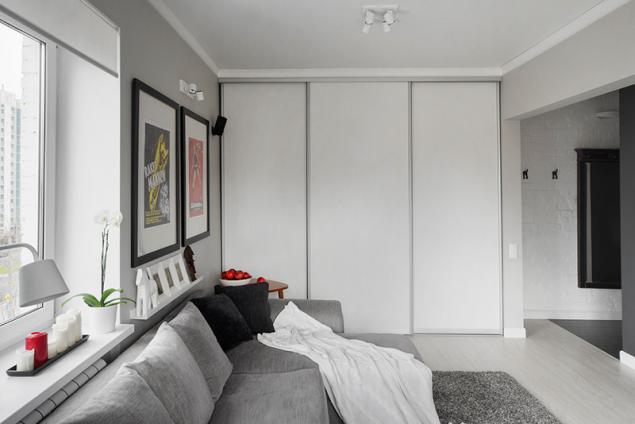
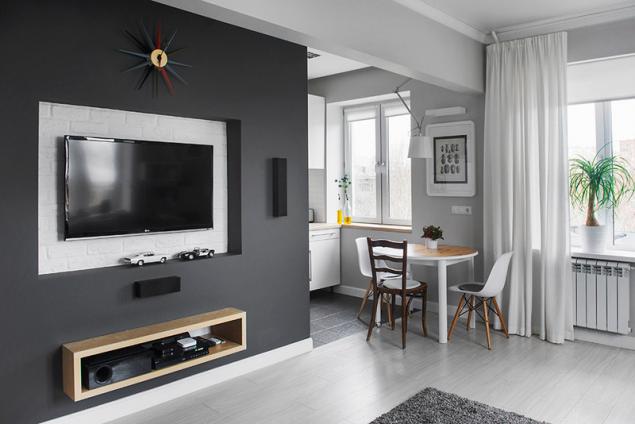
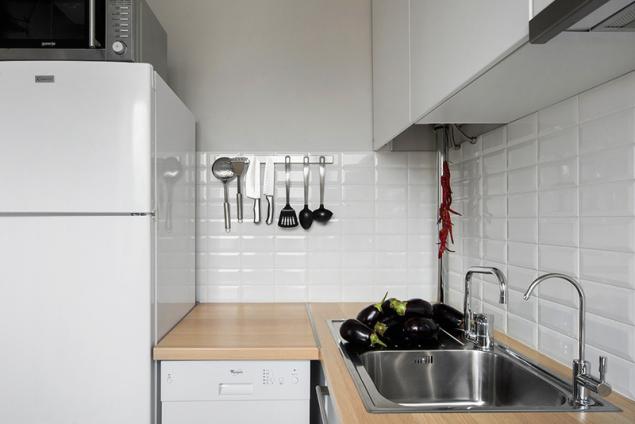
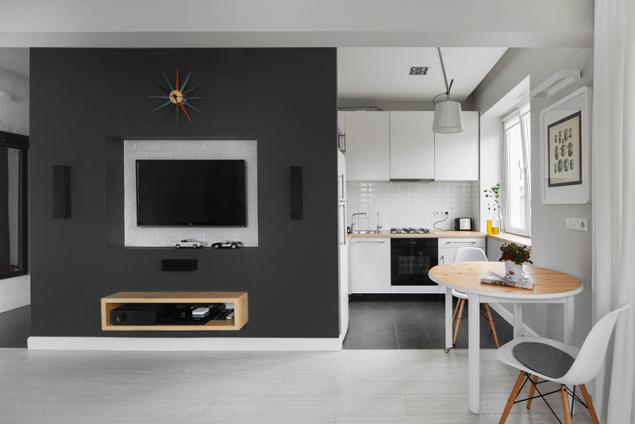
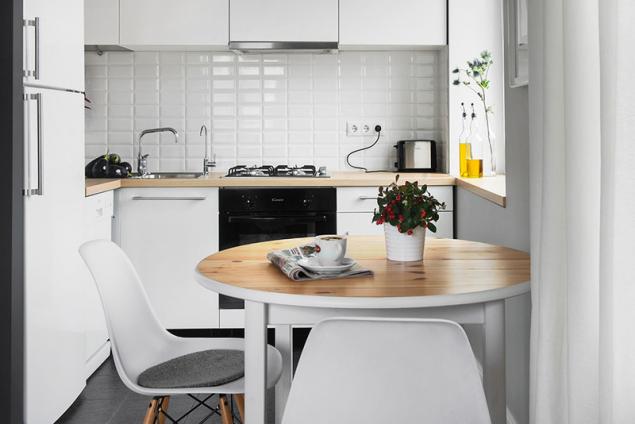
Lighting
Three Windows corner apartment miss the maximum amount of sunlight. Great idea of the designers was a different lighting solution for each zone.
The station dining and cooking supplied with a white canopy, the brightness of which varies depending on height adjustment. Other areas include original pendants, sconces, table lamps.
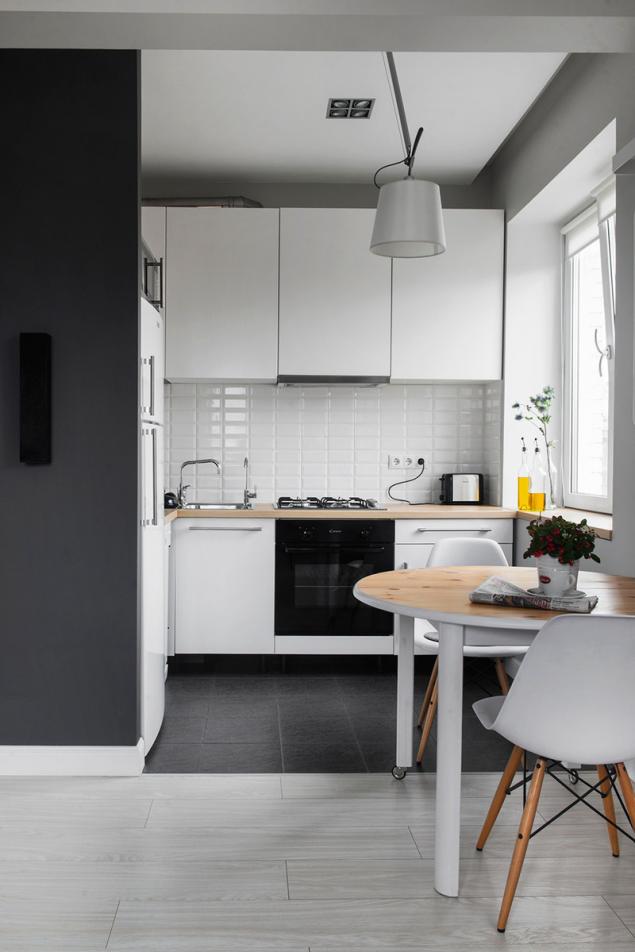
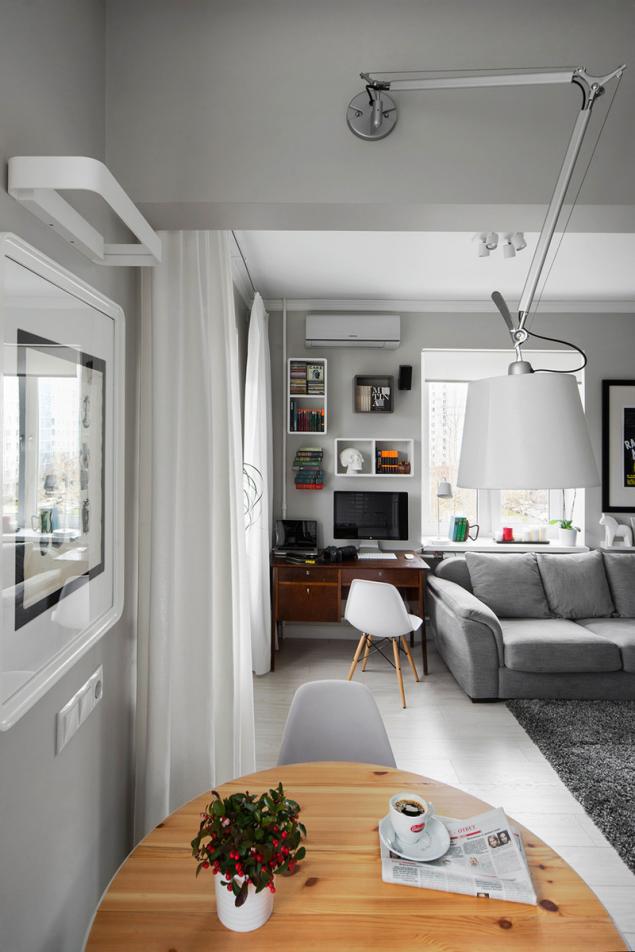
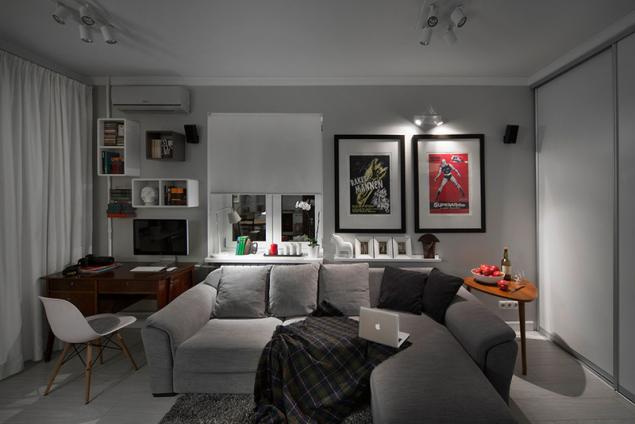
Choice of colors
Became predominant discreet grey tone. Accent element can be considered a dark square, which features a TV. On the other hand this area is a bathroom and kitchen. Impressive look in the interior of the cinema posters the middle of the last century, wooden furniture.
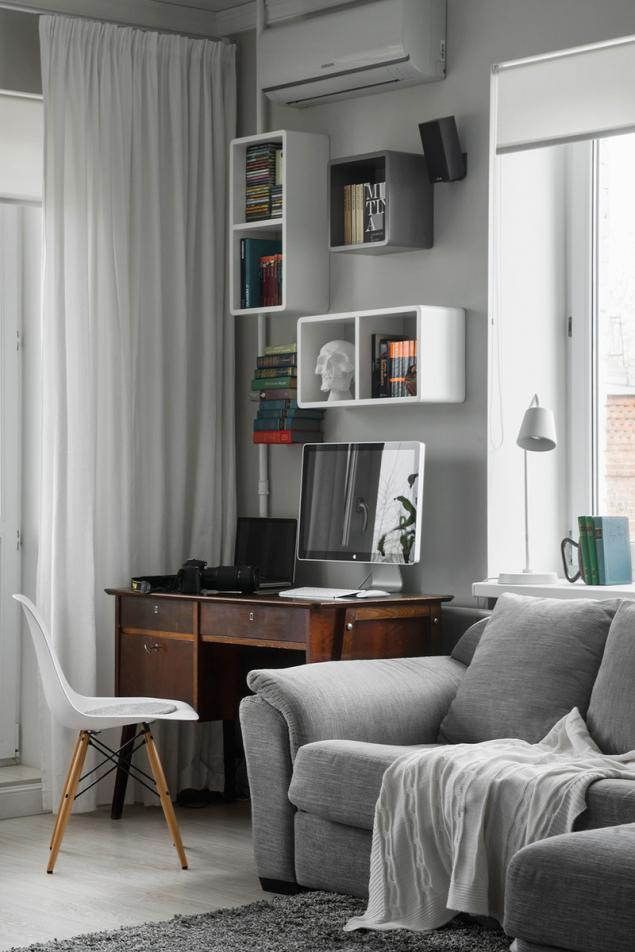
Furnished
Of the total land area in the kitchen has total of four square. However, it was a place to install the necessary appliances.
But the cabinets, experts had to combine. The facades are taken from the famous industrial products of the company. The manufacture of the frame had to be ordered. Window sill made of the same material as the countertop. This increased the working surface of the cooking area.
Making furniture ensemble space, the architects used items that are popular at different times.
Here there is a chic sofa IKEA, the brand of the chair. Them adjacent Desk, made in Romania in the second half of the last century. There is also a mirror of the antique market, formerly in fashion at the beginning of the last era.
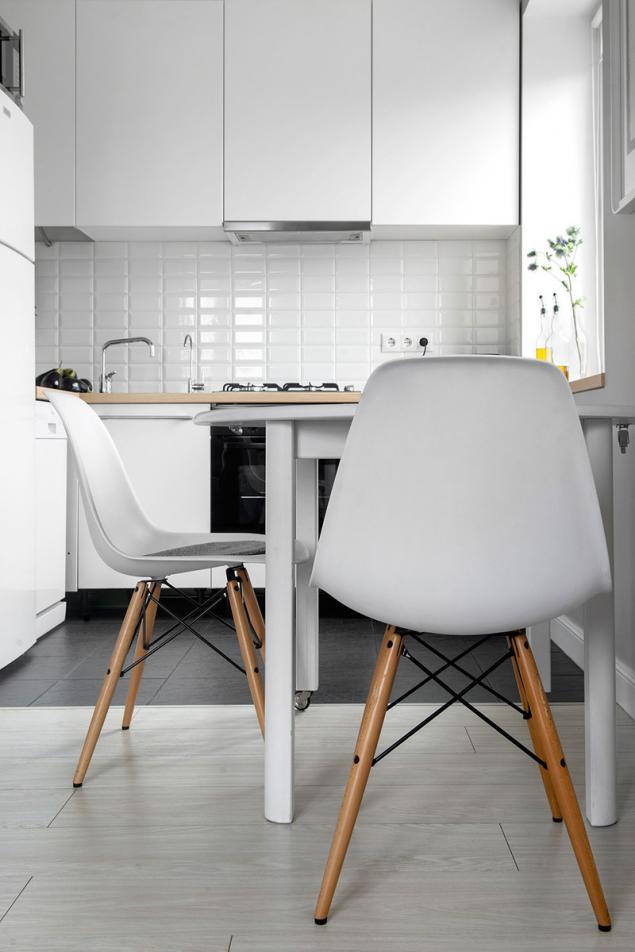
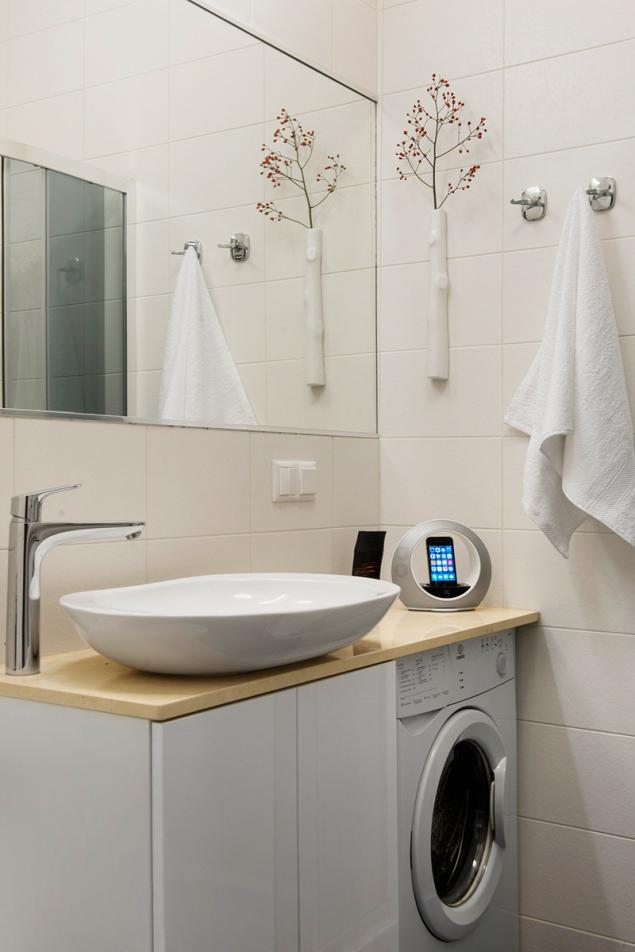
The General plan of the arrangement of the room. The design of this typical Khrushchev was engaged in the Moscow Studio m2project.
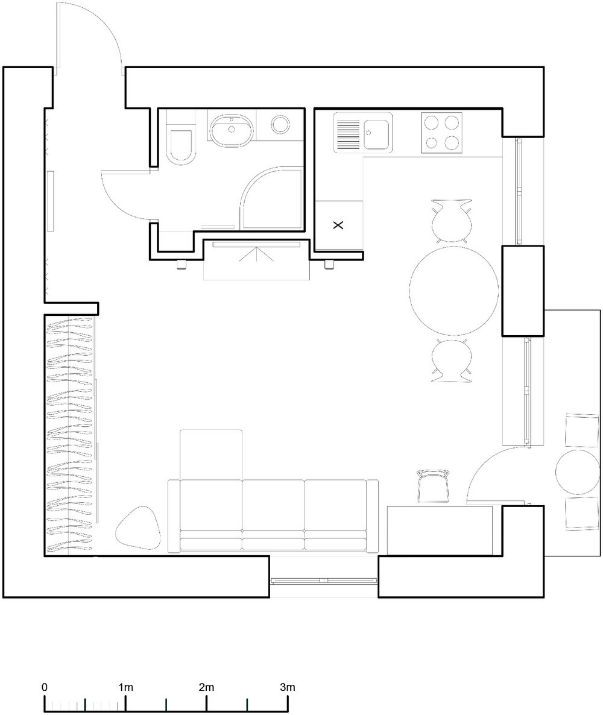
Of the three dozen square meters you can get quite comfortable and functional home. In this work need fresh creative ideas and a huge desire to change everything for the better. published
P. S. And remember, only by changing their consumption — together we change the world! © Join us at Facebook , Vkontakte, Odnoklassniki
Source: interiorsmall.ru/idealnyy-dizayn-dlya-malogabaritnoy-kvartiry/
Huge built-in wardrobe has solved the problem of storage. In the result of the conversion, the room is designed for rental delivery, has become a favorite place of residence of its owner.

For the project of this modest housing was allocated little money. Based on these, the experts were able to translate their great ideas to life.




Changes in the plan
In the first place were removed the internal partitions, mezzanine. Disrupted the old wooden floors and joists. The ceiling height is now up To 290 cm brick removed plaster from the walls. The new layout allowed the economical and efficient use of every plot of available space.

Storage system
In a room that combines living room with kitchen, dining area and office, one wall is a built-in wardrobe. Aesthetic design, bright color, merging with other surfaces, making it virtually invisible. Due to the huge size, it is extremely functional. This solves the problem of storage. The apartment is always kept in order.





Lighting
Three Windows corner apartment miss the maximum amount of sunlight. Great idea of the designers was a different lighting solution for each zone.
The station dining and cooking supplied with a white canopy, the brightness of which varies depending on height adjustment. Other areas include original pendants, sconces, table lamps.



Choice of colors
Became predominant discreet grey tone. Accent element can be considered a dark square, which features a TV. On the other hand this area is a bathroom and kitchen. Impressive look in the interior of the cinema posters the middle of the last century, wooden furniture.

Furnished
Of the total land area in the kitchen has total of four square. However, it was a place to install the necessary appliances.
But the cabinets, experts had to combine. The facades are taken from the famous industrial products of the company. The manufacture of the frame had to be ordered. Window sill made of the same material as the countertop. This increased the working surface of the cooking area.
Making furniture ensemble space, the architects used items that are popular at different times.
Here there is a chic sofa IKEA, the brand of the chair. Them adjacent Desk, made in Romania in the second half of the last century. There is also a mirror of the antique market, formerly in fashion at the beginning of the last era.


The General plan of the arrangement of the room. The design of this typical Khrushchev was engaged in the Moscow Studio m2project.

Of the three dozen square meters you can get quite comfortable and functional home. In this work need fresh creative ideas and a huge desire to change everything for the better. published
P. S. And remember, only by changing their consumption — together we change the world! © Join us at Facebook , Vkontakte, Odnoklassniki
Source: interiorsmall.ru/idealnyy-dizayn-dlya-malogabaritnoy-kvartiry/
