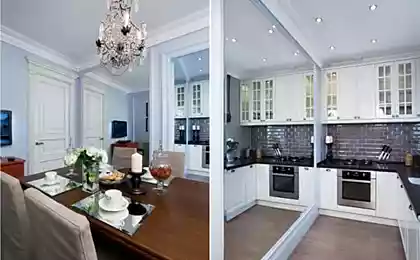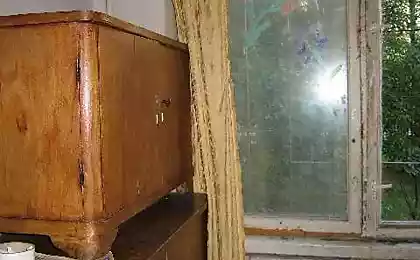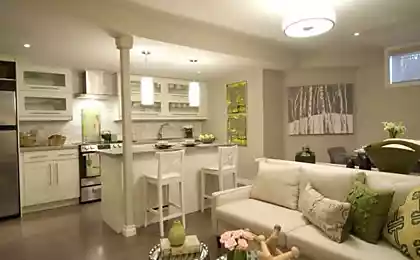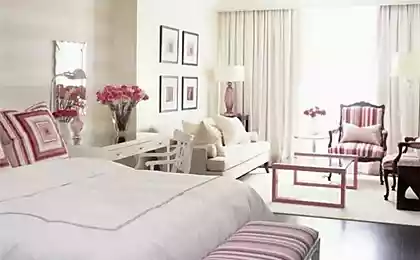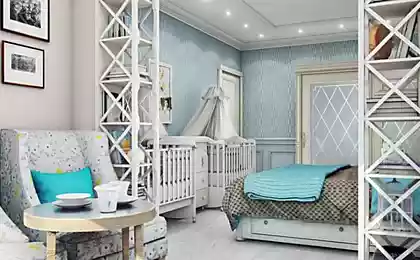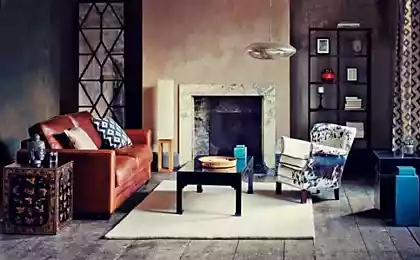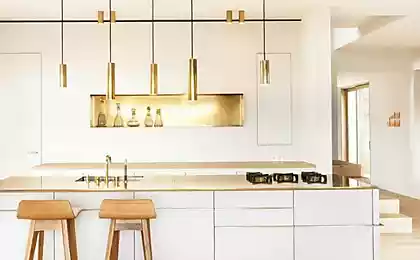781
Cozy apartment of 33 square meters
The designer has optimized space – organized bedroom, kitchen and living room in a single room with partitions. It a secret with the two sides built a capacious niche for cabinets – used every spare centimeter. The kitchen was released from the top drawer, and large amounts of equipment. The author of the project Victoria Malysheva explained how on a modest area to accommodate 4 functional areas and not to be trapped. General information: Area: 33 square meters Bedroom: 1 Bathroom: 1 ceiling Height: 2.5 meters VMGroup – tandem private designers Victoria Malysheva and Xenia Drapeau. Girls work on the interiors of various complexity – from apartments-studios to sports complexes. Each new project for them is a new story, a little exciting life they create and live together with the customer. The project was created for a young girl. She appreciates the ease, naturalness and simplicity does not like to become attached to things. Active in sports, loves to travel and meet with friends. Directly from a threshold the mistress of the house announced that the finishing materials should be practical and budget. She wanted to obtain maximum open and bright space with minimal cost. 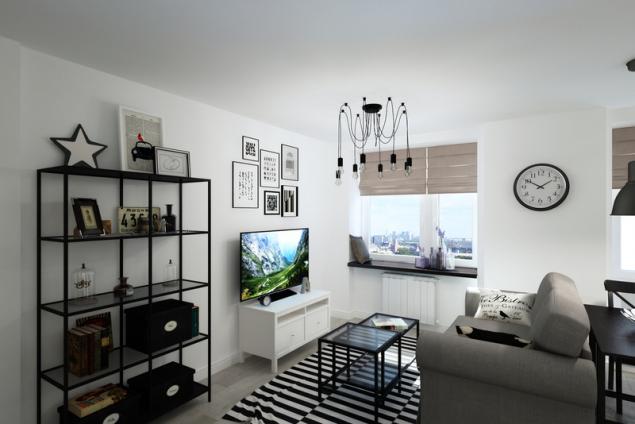
Redevelopment
To make up the spare bed we have changed the configuration of the partition separating the hall area. We divided it into two parts: on the one hand in the bedroom equipped with a wardrobe, on the other – made dressing niche in the hallway. Finish Main material for walls – Wallpaper for painting. They will protect the walls from cracks in the plaster and will allow you to easily update the interior – simply repaint them. The bedroom area in headboard used the paneling for sound proofing, this wall is bordered by a corridor. Kitchen apron made of ceramic tiles "kabanchik" – it is now very popular. On the floor laid laminate is a good budget alternative to the parquet. In the hall area have relied on the Matt grey porcelain tiles. To protect the wall from scuffs and dirt, we used the paneling in the closet niche, as in the bedroom area.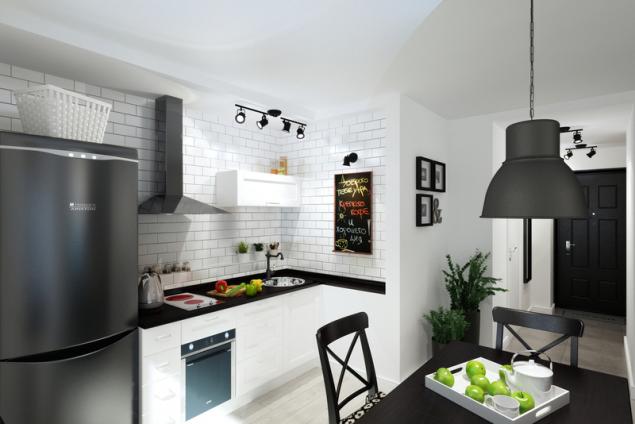
Storage
Since the apartment is small, we had to consider a sufficient number of places for storage. Made a niche in the hallway for seasonal clothes and shoes, and the bedroom in the same recess arranged modular bookcase from IKEA. In the nightstand next to the bed you can store your personal belongings and stuff. In the living room put a large bookcase, beautiful boxes and lovely decor. In the kitchen decided to do only the lower cabinets to avoid clutter and so little space. Light as the ceilings are low, we did not want to reduce the height even more. So I abandoned the built – in fixtures in the entire apartment used chandeliers and spot. Only in the bathroom we lowered the ceiling to 7 inches – enough for the led module. In the hallway and in the kitchen hung lamps in the industrial style – they look like small spotlights. Over the dining table placed the pendant lamp and the living room was decorated with fancy chandelier with the Edison bulbs. In the bedroom closet niche we equipped the led backlight boxes. Table lamp on the bedside table adds warmth and makes the room truly home.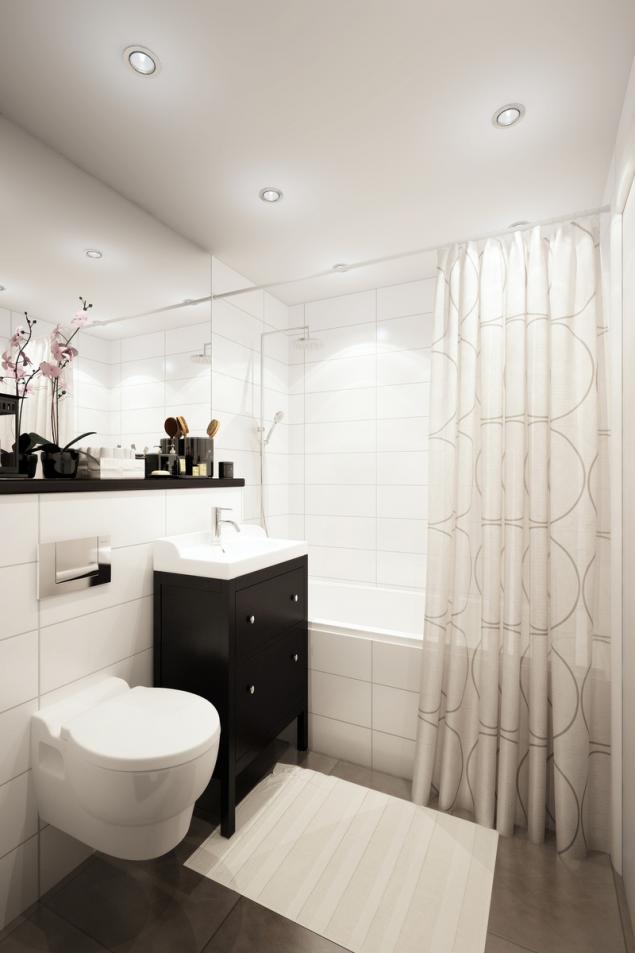
Color
Main color of Scandinavian style – of course, white. Cheerful and clean, was perfect for our small Studio apartment – added light and visually enlarge the space of the room. We decided to focus on black accessories is very much in the spirit of the Scandinavian interiors. Other colour then make the customer, when will carry their personal belongings. Furniture When planning the living space we took into account the dimensions of the IKEA furniture. Despite the compactness of the hallway, it is perfectly located a mirror, a coat rack and bench-Shoe Cabinet. The mistress of the house often cooks at home, so we built a small hob on two burners. Folding table – if you wish it can be fit lots of company. And if someone of the friends decides to stay the night, the sofa easily transformirovalsya in an extra bed. Closet in bedroom collected from a combination of ALGOT.
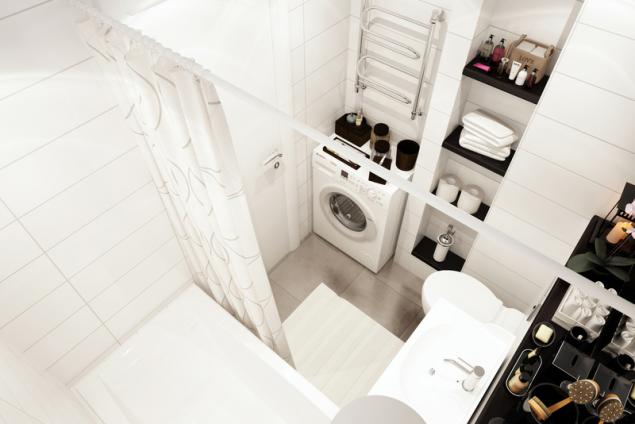
Decor and textiles
As decor we used posters in black frames on the wall above the TV, and the headboard of the bed. Not without the greens – a few large floor plants will also add to the comfort. On the wide window sills can also place flowers or an arrangement of candles or vases. In order not to obstruct the penetration of light into the apartment, we stopped for translucent Roman blinds. The style We knew from the beginning that we would design the interior in the Scandinavian style – functional and practical. We took as a basis the white and the black accessories, I added some painted wood – it has a space in which pleased to be.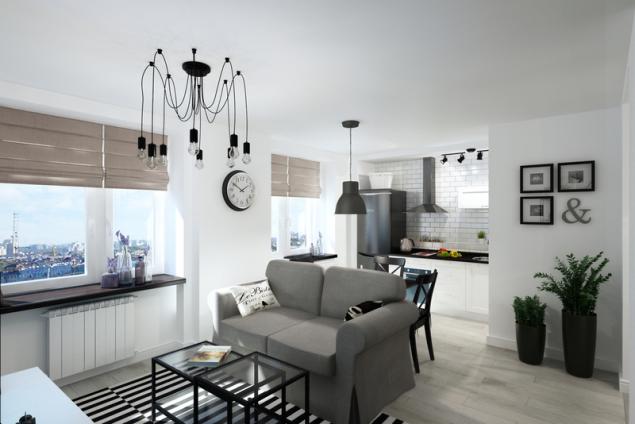
In the kitchen initially there were no sewage pipes, it was necessary to lead them out of the bathroom – we had to build a wall around ventshade. In order not to lose this space, we fixed the pipe to the height of the countertop – so it turned out the extra space near the sink. Advice to readers how to create a design like this: Even in quite small apartments don't be afraid to use multiple lighting scenarios for different occasions – a romantic evening or get-togethers with friends.
Over time, buy a few sets of curtains and covers on cushions. Change them depending on the time of year or on holidays, creating a new mood in your home. published
Author: Ira Kobylinska
P. S. And remember, only by changing their consumption — together we change the world! © Join us at Facebook , Vkontakte, Odnoklassniki
Source: www.inmyroom.ru/posts/11194-studiya-nedeli-proekt-uyutnoy-kvartiry-dlya-devushki

Redevelopment
To make up the spare bed we have changed the configuration of the partition separating the hall area. We divided it into two parts: on the one hand in the bedroom equipped with a wardrobe, on the other – made dressing niche in the hallway. Finish Main material for walls – Wallpaper for painting. They will protect the walls from cracks in the plaster and will allow you to easily update the interior – simply repaint them. The bedroom area in headboard used the paneling for sound proofing, this wall is bordered by a corridor. Kitchen apron made of ceramic tiles "kabanchik" – it is now very popular. On the floor laid laminate is a good budget alternative to the parquet. In the hall area have relied on the Matt grey porcelain tiles. To protect the wall from scuffs and dirt, we used the paneling in the closet niche, as in the bedroom area.

Storage
Since the apartment is small, we had to consider a sufficient number of places for storage. Made a niche in the hallway for seasonal clothes and shoes, and the bedroom in the same recess arranged modular bookcase from IKEA. In the nightstand next to the bed you can store your personal belongings and stuff. In the living room put a large bookcase, beautiful boxes and lovely decor. In the kitchen decided to do only the lower cabinets to avoid clutter and so little space. Light as the ceilings are low, we did not want to reduce the height even more. So I abandoned the built – in fixtures in the entire apartment used chandeliers and spot. Only in the bathroom we lowered the ceiling to 7 inches – enough for the led module. In the hallway and in the kitchen hung lamps in the industrial style – they look like small spotlights. Over the dining table placed the pendant lamp and the living room was decorated with fancy chandelier with the Edison bulbs. In the bedroom closet niche we equipped the led backlight boxes. Table lamp on the bedside table adds warmth and makes the room truly home.

Color
Main color of Scandinavian style – of course, white. Cheerful and clean, was perfect for our small Studio apartment – added light and visually enlarge the space of the room. We decided to focus on black accessories is very much in the spirit of the Scandinavian interiors. Other colour then make the customer, when will carry their personal belongings. Furniture When planning the living space we took into account the dimensions of the IKEA furniture. Despite the compactness of the hallway, it is perfectly located a mirror, a coat rack and bench-Shoe Cabinet. The mistress of the house often cooks at home, so we built a small hob on two burners. Folding table – if you wish it can be fit lots of company. And if someone of the friends decides to stay the night, the sofa easily transformirovalsya in an extra bed. Closet in bedroom collected from a combination of ALGOT.

Decor and textiles
As decor we used posters in black frames on the wall above the TV, and the headboard of the bed. Not without the greens – a few large floor plants will also add to the comfort. On the wide window sills can also place flowers or an arrangement of candles or vases. In order not to obstruct the penetration of light into the apartment, we stopped for translucent Roman blinds. The style We knew from the beginning that we would design the interior in the Scandinavian style – functional and practical. We took as a basis the white and the black accessories, I added some painted wood – it has a space in which pleased to be.

In the kitchen initially there were no sewage pipes, it was necessary to lead them out of the bathroom – we had to build a wall around ventshade. In order not to lose this space, we fixed the pipe to the height of the countertop – so it turned out the extra space near the sink. Advice to readers how to create a design like this: Even in quite small apartments don't be afraid to use multiple lighting scenarios for different occasions – a romantic evening or get-togethers with friends.
Over time, buy a few sets of curtains and covers on cushions. Change them depending on the time of year or on holidays, creating a new mood in your home. published
Author: Ira Kobylinska
P. S. And remember, only by changing their consumption — together we change the world! © Join us at Facebook , Vkontakte, Odnoklassniki
Source: www.inmyroom.ru/posts/11194-studiya-nedeli-proekt-uyutnoy-kvartiry-dlya-devushki
The icon of the house, how to choose and where to put it
What and how to feed children: a doctor's advice




