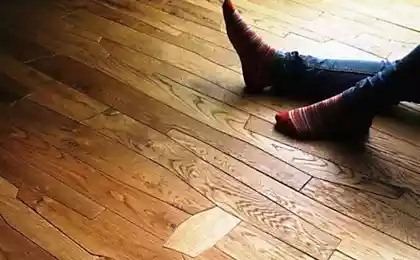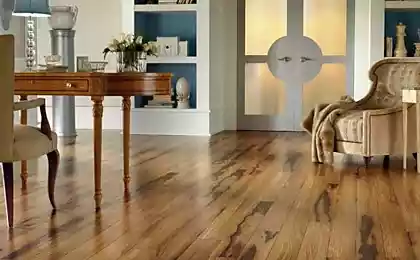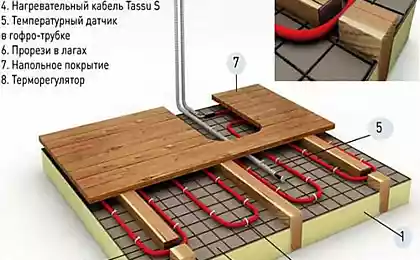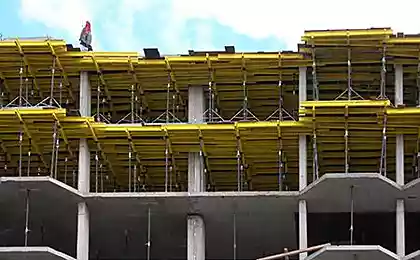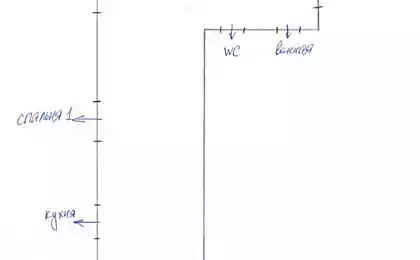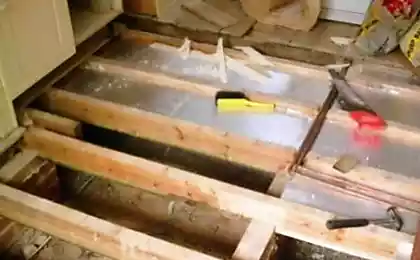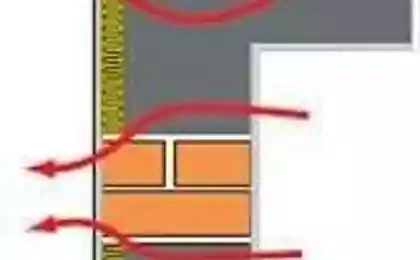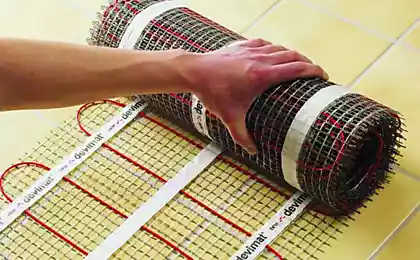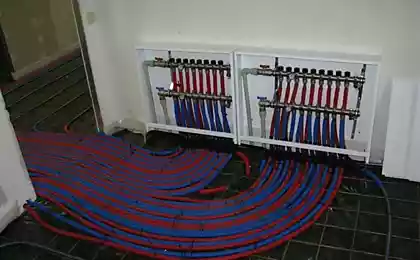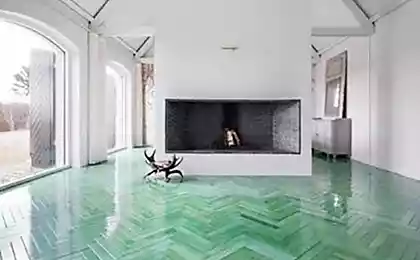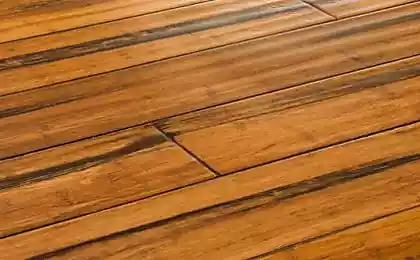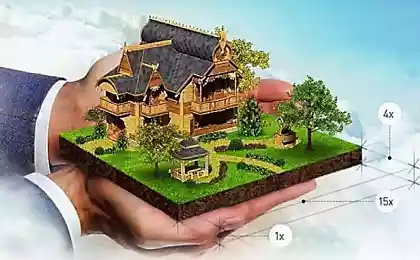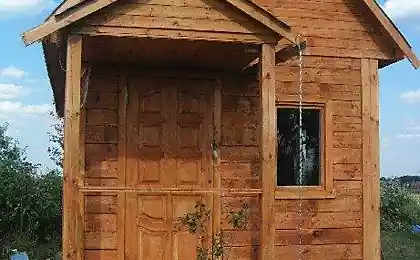586
Floors: main types of floors
One of the most important assemblies in any building is the floor system – not finishing decorative coating, and the whole "cake" consisting of several layers. There are several types of floors, different resource base, method of production and characteristics. Every, faced with construction or a major reconstruction, making the choice in favor of one of the systems based on their capabilities, preferences and settings of the building. Conveniently, some of the designs require the simultaneous creation of a circuit of the floor heating is the only or an additional. Consider the basic floor system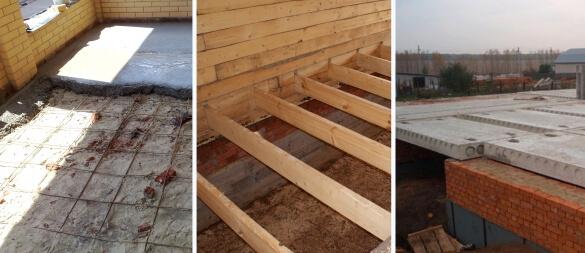
Floors on the groundMonolithic overlapping – multi-layered construction, arranged directly on the ground inside the perimeter of the Foundation, a kind of concrete ties.
The system consists of the following layers:
Compacted soil , depending on the level of the ground pour or, alternatively, remove the extra inches. The more carefully compacted and leveled surface, the stronger and more reliable will be the screed.
Bedding – most commonly used sand. If the height of the "pie" needed a thick layer, it is recommended that filling in several approaches with the rammer on each layer (10-15 cm). Possible to compact the soil and add on top of the sand poured and compacted layer of crushed stone coarse fraction. It is also possible to use, instead of separate layers of sand and gravel common layer PGS, rammer is mandatory regardless of the type of backfill. The plate can, in several approaches, with changing the direction of movement, is best friends with the floor ground.
Rough screed a layer of concrete several inches without reinforcement. Current under strong pressure of the groundwater and creating in-depth structures – basements, ground floors. On top of the screed is welded bitumen waterproofing, sealing surface requiring a smooth, hard Foundation. If talking about the usual floors on the ground and no problems with waterlogging, to do without this layer.
Hydro – cut off moisture which will enter from the bottom, use different materials, but in most cases is a thick film (150 MK), laid down a lap with a stock (15-20 cm), in one or two layers. The joints are glued with tape for sealing, on the wall starts 20 cm film.
Insulation – for insulation of the slab used Board materials (PSB-25 or EPPS, with a thickness of 100 mm), put butt on top of the waterproofing. When using extruded polystyrene foam you need on top another layer of film to prevent direct contact with cement mortar. The foam of this neighborhood is not afraid.
Screed – concrete thickness, and brand of solution used is calculated based on expected loads, average 50 mm Screed reinforced with metal mesh with a thickness of 4 mm. the thicker the layer of screed and more the estimated load, the thicker must be the mesh. Below the layer of concrete protecting the filling from external influences, was uniform, use a special plastic stand or improvised tools. For compliance with level of fill use beacons that are installed at an equal distance.
The standard pie, there are two ways to create a floor on the ground – with the Union plate and the Foundation (hard bundle), and using damping tape (floating screed), read more about damping the ribbon, you can learn from the material "Dry screed...". In the first case, the design obtained is dependent on the possible shrinkage of the Foundation, the second tie lives his life and is not subjected to deformations.
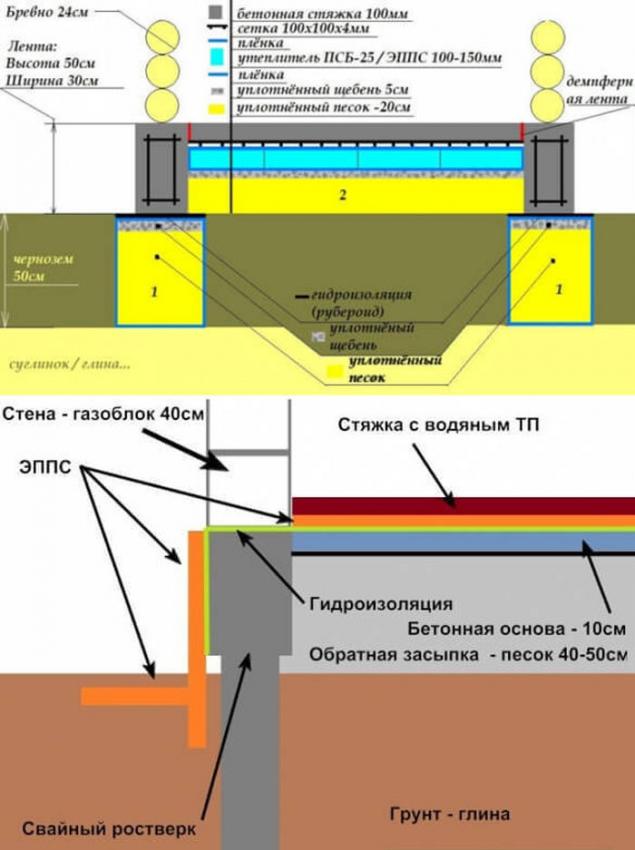
The advantages of the floor ground associated with their energy efficiency as they accumulate heat, versatile – suitable for various types of soil, the durability of properly made screed can be forgotten for years to come. Also attractive to home owners the opportunity to fill in tie circuit floor heating – water or electric. Plus, for most of the finishing materials, the resulting plate will be the optimal basis with minimal finishing or no, if you try and maintain the level. For example, for decorative self-leveling floor, the base is considered to be the best option.
But without the disadvantages of not done – there is a great complexity of the process (one of the forum members has earned a protrusion of disks, does not calculate its own forces), and the inability to conduct a communication in the soil, and rising costs per square meter for large volumes of backfill. However, this is one of the most popular types of floor.
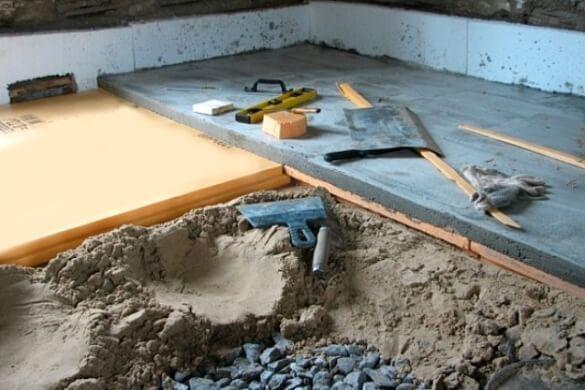
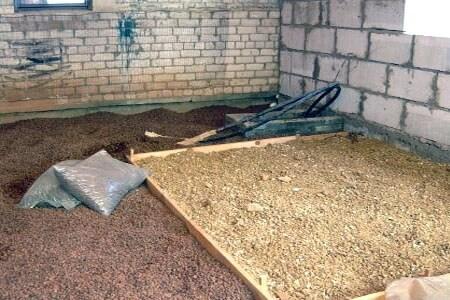
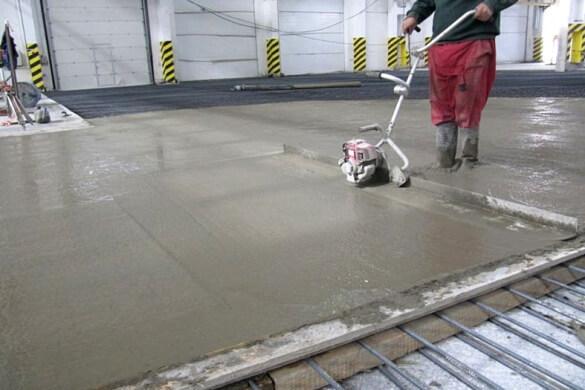
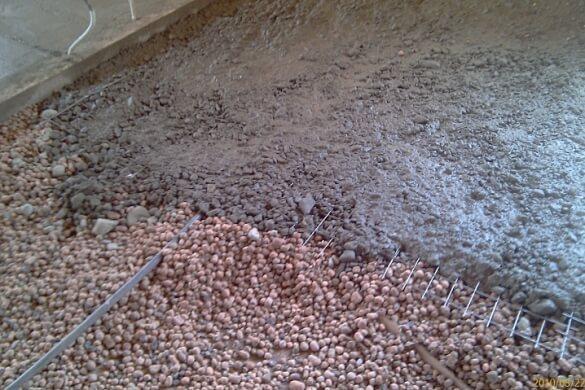
The floors on joists
Beam ceiling, in contrast to the monolithic concrete slab. When creating the flooring joists on the basis of the obtained "lattice" of longitudinal elements of wood, metal or reinforced concrete beams.
In a one-story and frame construction, more demand for wood joists or beams – they withstand high loads, their styling does not require special time-consuming wet processes. The required thickness of the beam is calculated based on the expected loads, the optimal rate is 1/24 of the length. On the beam there is a softwood as more resistant to external influences, the moisture content should not exceed 14%. Before use, be sure treatment special antiseptic compounds for prevention of decay and losses by pests and microorganisms.
Depending on the type of Foundation, beams are installed in the grooves (leave when pouring or masonry, cut in the wooden base), or stacked on top. If the beams are in contact with metal, concrete or brick requires additional waterproofing at the junction (the pitch, roofing material, foil).
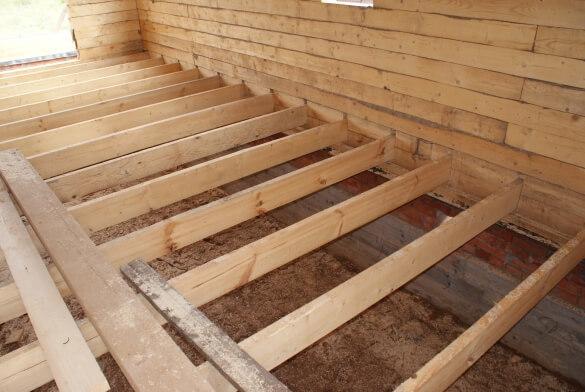
Typical pie-beamed ceilings consists of the following layers:
Beams is the spacing between elements depends on the anticipated loads and the length of the span, on average is 1 m.
Joists (purlins) – wooden beams laid perpendicular to the beams, the greater the distance between the beams, the stronger must be the lag. To sustain the level in twisted beams, using wooden spacers, the distance from the wall to the joists is 20 cm Calculating step, take into account this nuance. When the distance between the beams less than 80 cm, you can mount the subfloor, without the lag.
Rough sex is necessary for laying insulation, laid between the joists or between the joists, with a small step. As the fasteners used cranial bruski (beam of smaller cross-section), attached to beams or joists. The Board is laid on the bars without the use of fasteners, are close, but are free.
Moisture protection – protects the insulation from absorbing moisture from the underground, but should not delay pairs, this film is not suitable. You can abandon the waterproofing, if the cellar is dry and the groundwater level is low.
Insulation – most commonly used slab or roll materials: stone wool, PSB, EPPS or loose-fill materials like cellulose fibre.
Vapor barrier – this can be a special membrane or a conventional plastic film.
Ventilation gap – the design of the ceiling is recommended to choose the lag to be somewhat above the insulation layer – automatically there is a gap for ventilation. If this was not done, after stacking the insulation and into the timber, which will give the desired distance.
To lay there after the insulation is another layer of subfloor depends on future topcoat – plank or slab of self-supporting varieties, linoleum and carpet will have to spend on the base layer.
The advantages of this floor system includes the speed of construction, reduced load on the Foundation, no heavy physical activity in the manufacture (no need to drag tonnes of sand and gravel, pour a cubic meter of concrete).
Among the shortcomings noted the need for effective underground ventilation, a lower limit loads, fire wood and less compared to concrete durability. In addition, to make the floor heating system, you will need to spend additional funds on the coupler or use alternative systems, such as Underfloor heating on wooden joists. However, the overlap of this type is chosen by many developers, including members of the portal, modifying the model to fit your pie settings.
Fiberglass кolyaseg replaced waterproof film, considering that more robust it will keep the insulation from destruction, given the gaps in the rough floor.
Floors reinforced concrete slabs and floors on the ground – beamless overlap, with the difference that the reinforced concrete slab is not poured on the spot, and gets ready.
Popular option for homes with a full basement or cellar when the plate is simultaneously the ceiling of the lower level. Unlike the floor on the ground and floor joists, it is necessary to attract construction equipment, so as to lay hand even the easiest plate impossible. But the speed of the device overlap of the plates beat all other options.
Slabs produced industrially in two categories – single layer solid and hollow core. The first is a reinforced concrete, the second rounded through-holes (channels), which is convenient to hide communications. In private construction are mainly used in the core slabs.
The thickness is 220 mm, and they are more solid, have a low thermal conductivity and better isolate the sound. When the standard plate thickness is capable of withstanding different loads, depending on the grade of concrete and parameters of the reinforcement cage. Length varies from 2.4 meters to 6.8 meters, width – from 1,2 to 1,5 meters, weight — 0.9 to 2.5 tons.
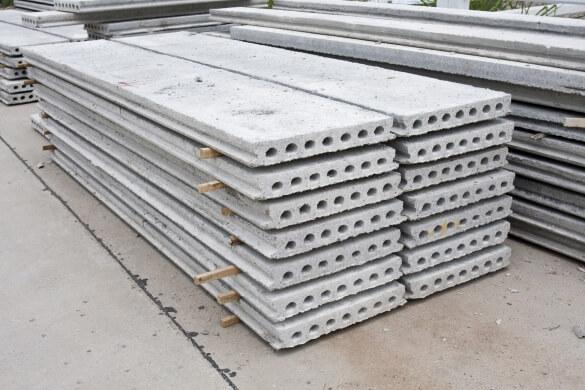
Installation is carried out in several stages:
Training grounds – under the Foundation slab must be perfectly smooth. If the fill turned out minor differences (up to 5 cm), their smooth cement-sand screed. In some cases, especially on sites with a slope, you may need to pouring concrete laying nets or brickwork.
Preparation of plates before laying the channels in the end faces are sealed by a heater (pushed inside) and cement mortar (daub).
Support – how much the plate should be supported on the base, depends on its type: the overlap of masonry ranges from 125 mm, concrete 60 mm, long edge of the plate on the Foundation is not supported. If lying next to each other plates have lugs, connect them to each other (welded fittings), if the boards without eyelets, after removing chalky (device for stacking) they move close.
At the contact plate and the base is placed a layer of cement mortar (M100) – 2 cm, to prevent the squeezing will help reinforcing rod (thickness 10-12 mm), laid in the center of the seam. Can be laid on dry base, but this is not the case when it makes sense to save money. If the plate at the same time and the subfloor, and the ceiling of the lower room, it is placed smooth side down, to simplify later finish.
Debugging – after installation be sure to close up segments formed between the seams: the minor thickness of the TSPS used, if thick seams are added to the solution of the fine gravel fraction.
Reinforced concrete slabs are considered to be one of the most durable and reliable types overlap, they do not require a few weeks for a final gripe, with proper installation turns flat surface. Depending on the type of finish, you may need to fill a thin layer of screed (under floor heating) or alignment self-leveling mixture. And the installation of the veneer directly onto the plate, without additional operations.
The disadvantages of plate floors include the increased load on the Foundation, the need to involve special equipment and a higher thermal conductivity coating than systems with insulation. Disadvantages of each type of floor, many people choose reinforced concrete slabs as the best option for themselves.
Which is convenient, some organizations made plates to order, which simplifies overlapping spans with non-standard dimensions. This method helped one of the participants in our portal, though he had to wait.
What ceiling type to choose, decide based on many factors: types of Foundation and structural elements of the house, the financial possibilities, the presence or absence of good health to shoveling tons of materials, etc. Regardless of the option selected, only the conformity of construction anticipated loads, compliance with technology and quality materials ensure strength and durability of the flooring system. In addition, an important and additional measures – insulation of Foundation and blind area, the presence of the drainage system. published
P. S. And remember, only by changing their consumption — together we change the world! ©
Join us in Facebook , Vkontakte, Odnoklassniki
Source: www.forumhouse.ru/articles/house/6501
- floors on the ground
- the floors on joists
- floors reinforced concrete slabs

Floors on the groundMonolithic overlapping – multi-layered construction, arranged directly on the ground inside the perimeter of the Foundation, a kind of concrete ties.
The system consists of the following layers:
Compacted soil , depending on the level of the ground pour or, alternatively, remove the extra inches. The more carefully compacted and leveled surface, the stronger and more reliable will be the screed.
Bedding – most commonly used sand. If the height of the "pie" needed a thick layer, it is recommended that filling in several approaches with the rammer on each layer (10-15 cm). Possible to compact the soil and add on top of the sand poured and compacted layer of crushed stone coarse fraction. It is also possible to use, instead of separate layers of sand and gravel common layer PGS, rammer is mandatory regardless of the type of backfill. The plate can, in several approaches, with changing the direction of movement, is best friends with the floor ground.
Rough screed a layer of concrete several inches without reinforcement. Current under strong pressure of the groundwater and creating in-depth structures – basements, ground floors. On top of the screed is welded bitumen waterproofing, sealing surface requiring a smooth, hard Foundation. If talking about the usual floors on the ground and no problems with waterlogging, to do without this layer.
Hydro – cut off moisture which will enter from the bottom, use different materials, but in most cases is a thick film (150 MK), laid down a lap with a stock (15-20 cm), in one or two layers. The joints are glued with tape for sealing, on the wall starts 20 cm film.
Insulation – for insulation of the slab used Board materials (PSB-25 or EPPS, with a thickness of 100 mm), put butt on top of the waterproofing. When using extruded polystyrene foam you need on top another layer of film to prevent direct contact with cement mortar. The foam of this neighborhood is not afraid.
Screed – concrete thickness, and brand of solution used is calculated based on expected loads, average 50 mm Screed reinforced with metal mesh with a thickness of 4 mm. the thicker the layer of screed and more the estimated load, the thicker must be the mesh. Below the layer of concrete protecting the filling from external influences, was uniform, use a special plastic stand or improvised tools. For compliance with level of fill use beacons that are installed at an equal distance.
The standard pie, there are two ways to create a floor on the ground – with the Union plate and the Foundation (hard bundle), and using damping tape (floating screed), read more about damping the ribbon, you can learn from the material "Dry screed...". In the first case, the design obtained is dependent on the possible shrinkage of the Foundation, the second tie lives his life and is not subjected to deformations.

The advantages of the floor ground associated with their energy efficiency as they accumulate heat, versatile – suitable for various types of soil, the durability of properly made screed can be forgotten for years to come. Also attractive to home owners the opportunity to fill in tie circuit floor heating – water or electric. Plus, for most of the finishing materials, the resulting plate will be the optimal basis with minimal finishing or no, if you try and maintain the level. For example, for decorative self-leveling floor, the base is considered to be the best option.
But without the disadvantages of not done – there is a great complexity of the process (one of the forum members has earned a protrusion of disks, does not calculate its own forces), and the inability to conduct a communication in the soil, and rising costs per square meter for large volumes of backfill. However, this is one of the most popular types of floor.




The floors on joists
Beam ceiling, in contrast to the monolithic concrete slab. When creating the flooring joists on the basis of the obtained "lattice" of longitudinal elements of wood, metal or reinforced concrete beams.
In a one-story and frame construction, more demand for wood joists or beams – they withstand high loads, their styling does not require special time-consuming wet processes. The required thickness of the beam is calculated based on the expected loads, the optimal rate is 1/24 of the length. On the beam there is a softwood as more resistant to external influences, the moisture content should not exceed 14%. Before use, be sure treatment special antiseptic compounds for prevention of decay and losses by pests and microorganisms.
Depending on the type of Foundation, beams are installed in the grooves (leave when pouring or masonry, cut in the wooden base), or stacked on top. If the beams are in contact with metal, concrete or brick requires additional waterproofing at the junction (the pitch, roofing material, foil).

Typical pie-beamed ceilings consists of the following layers:
Beams is the spacing between elements depends on the anticipated loads and the length of the span, on average is 1 m.
Joists (purlins) – wooden beams laid perpendicular to the beams, the greater the distance between the beams, the stronger must be the lag. To sustain the level in twisted beams, using wooden spacers, the distance from the wall to the joists is 20 cm Calculating step, take into account this nuance. When the distance between the beams less than 80 cm, you can mount the subfloor, without the lag.
Rough sex is necessary for laying insulation, laid between the joists or between the joists, with a small step. As the fasteners used cranial bruski (beam of smaller cross-section), attached to beams or joists. The Board is laid on the bars without the use of fasteners, are close, but are free.
Moisture protection – protects the insulation from absorbing moisture from the underground, but should not delay pairs, this film is not suitable. You can abandon the waterproofing, if the cellar is dry and the groundwater level is low.
Insulation – most commonly used slab or roll materials: stone wool, PSB, EPPS or loose-fill materials like cellulose fibre.
Vapor barrier – this can be a special membrane or a conventional plastic film.
Ventilation gap – the design of the ceiling is recommended to choose the lag to be somewhat above the insulation layer – automatically there is a gap for ventilation. If this was not done, after stacking the insulation and into the timber, which will give the desired distance.
To lay there after the insulation is another layer of subfloor depends on future topcoat – plank or slab of self-supporting varieties, linoleum and carpet will have to spend on the base layer.
The advantages of this floor system includes the speed of construction, reduced load on the Foundation, no heavy physical activity in the manufacture (no need to drag tonnes of sand and gravel, pour a cubic meter of concrete).
Among the shortcomings noted the need for effective underground ventilation, a lower limit loads, fire wood and less compared to concrete durability. In addition, to make the floor heating system, you will need to spend additional funds on the coupler or use alternative systems, such as Underfloor heating on wooden joists. However, the overlap of this type is chosen by many developers, including members of the portal, modifying the model to fit your pie settings.
Fiberglass кolyaseg replaced waterproof film, considering that more robust it will keep the insulation from destruction, given the gaps in the rough floor.
Floors reinforced concrete slabs and floors on the ground – beamless overlap, with the difference that the reinforced concrete slab is not poured on the spot, and gets ready.
Popular option for homes with a full basement or cellar when the plate is simultaneously the ceiling of the lower level. Unlike the floor on the ground and floor joists, it is necessary to attract construction equipment, so as to lay hand even the easiest plate impossible. But the speed of the device overlap of the plates beat all other options.
Slabs produced industrially in two categories – single layer solid and hollow core. The first is a reinforced concrete, the second rounded through-holes (channels), which is convenient to hide communications. In private construction are mainly used in the core slabs.
The thickness is 220 mm, and they are more solid, have a low thermal conductivity and better isolate the sound. When the standard plate thickness is capable of withstanding different loads, depending on the grade of concrete and parameters of the reinforcement cage. Length varies from 2.4 meters to 6.8 meters, width – from 1,2 to 1,5 meters, weight — 0.9 to 2.5 tons.

Installation is carried out in several stages:
Training grounds – under the Foundation slab must be perfectly smooth. If the fill turned out minor differences (up to 5 cm), their smooth cement-sand screed. In some cases, especially on sites with a slope, you may need to pouring concrete laying nets or brickwork.
Preparation of plates before laying the channels in the end faces are sealed by a heater (pushed inside) and cement mortar (daub).
Support – how much the plate should be supported on the base, depends on its type: the overlap of masonry ranges from 125 mm, concrete 60 mm, long edge of the plate on the Foundation is not supported. If lying next to each other plates have lugs, connect them to each other (welded fittings), if the boards without eyelets, after removing chalky (device for stacking) they move close.
At the contact plate and the base is placed a layer of cement mortar (M100) – 2 cm, to prevent the squeezing will help reinforcing rod (thickness 10-12 mm), laid in the center of the seam. Can be laid on dry base, but this is not the case when it makes sense to save money. If the plate at the same time and the subfloor, and the ceiling of the lower room, it is placed smooth side down, to simplify later finish.
Debugging – after installation be sure to close up segments formed between the seams: the minor thickness of the TSPS used, if thick seams are added to the solution of the fine gravel fraction.
Reinforced concrete slabs are considered to be one of the most durable and reliable types overlap, they do not require a few weeks for a final gripe, with proper installation turns flat surface. Depending on the type of finish, you may need to fill a thin layer of screed (under floor heating) or alignment self-leveling mixture. And the installation of the veneer directly onto the plate, without additional operations.
The disadvantages of plate floors include the increased load on the Foundation, the need to involve special equipment and a higher thermal conductivity coating than systems with insulation. Disadvantages of each type of floor, many people choose reinforced concrete slabs as the best option for themselves.
Which is convenient, some organizations made plates to order, which simplifies overlapping spans with non-standard dimensions. This method helped one of the participants in our portal, though he had to wait.
What ceiling type to choose, decide based on many factors: types of Foundation and structural elements of the house, the financial possibilities, the presence or absence of good health to shoveling tons of materials, etc. Regardless of the option selected, only the conformity of construction anticipated loads, compliance with technology and quality materials ensure strength and durability of the flooring system. In addition, an important and additional measures – insulation of Foundation and blind area, the presence of the drainage system. published
P. S. And remember, only by changing their consumption — together we change the world! ©
Join us in Facebook , Vkontakte, Odnoklassniki
Source: www.forumhouse.ru/articles/house/6501
