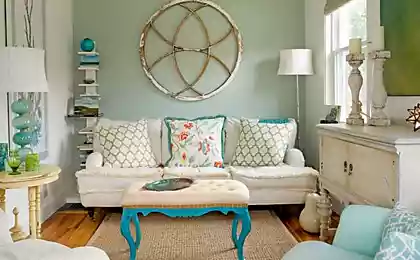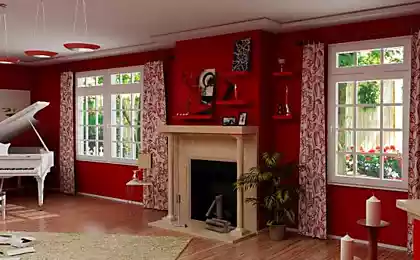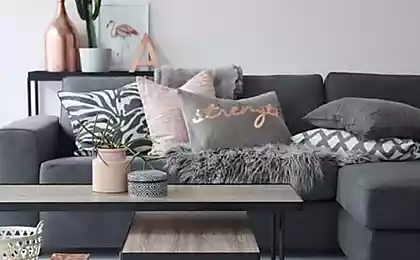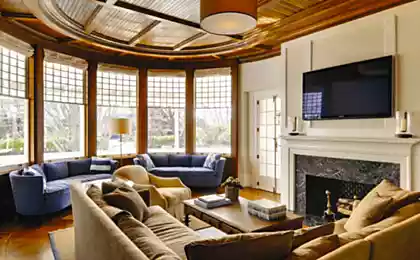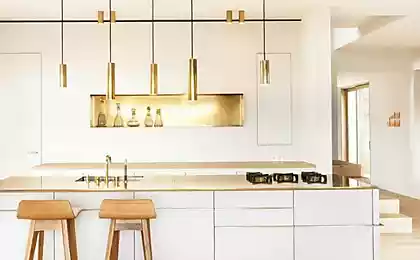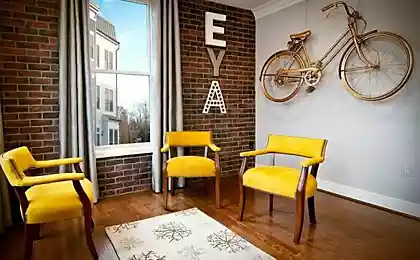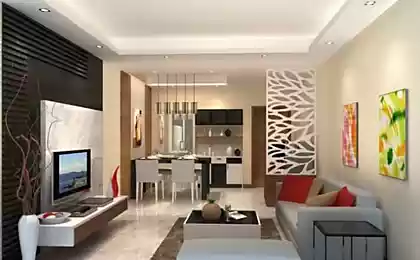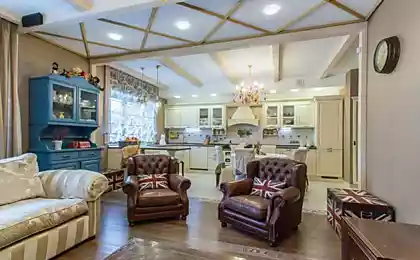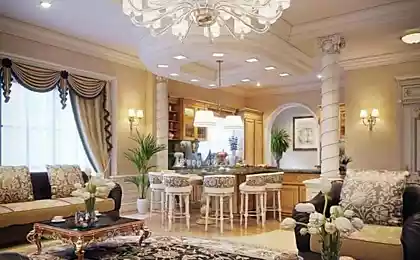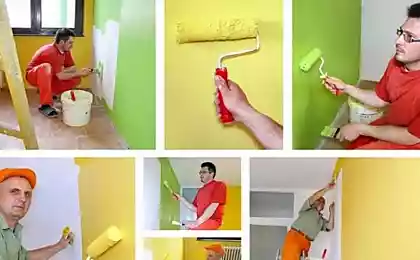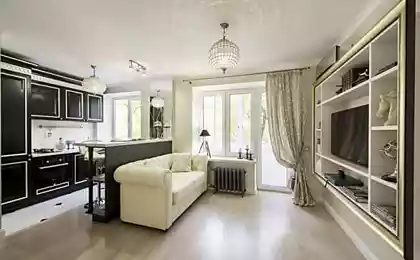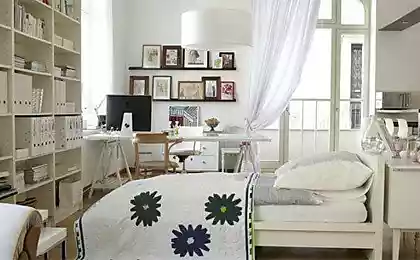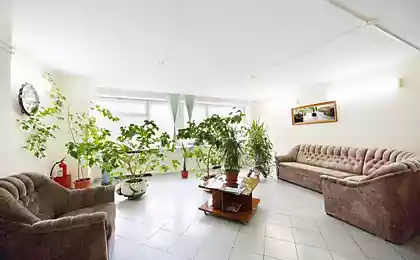547
How to prevent errors in the design of an elongated living room
Bad planning — the Bane of many model homes. Narrow, elongated room became a "hit" among the strange decisions of architects. Very often it is the location of the forcing owners to use the premises as living room, although the place where even 10 people is no easy task.
We found 4 the most common mistakes that are better not to do, and know the opinion of an expert designer Marina Penny.
1. The effect of a couchette car
If tightly arrange all the furniture along the walls, you will feel in the train. Don't be afraid to leave part of the wall is free, it is possible to hang pictures, posters or panels. A small coffee table in the center of the room will enliven the overall composition.
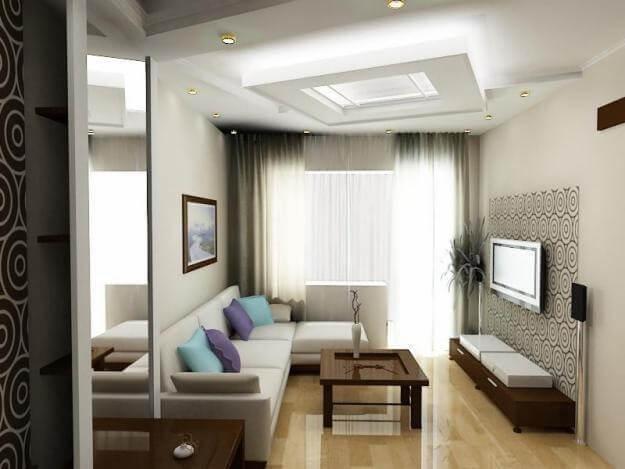
M. P.: "Preferably large pieces of furniture to give the room a more proportional form: if you have the width of the room, put the sofa, for example, across the room, and the cabinets positioned along the opposite wall. Tables, chairs and carpet is better placed in the centre, slightly chaotic, thus distracting from the original geometric shape of the room."
2. Bulky furniture
Of course, on the plump sofa to sit comfortably and in his underwear drawer will fit a lot of things, but in a narrow room you have to fight for every inch, so look for a compromise. For example, do not store in the living room, choose a sofa, which can be close up to the wall. By the way, if you plan to put in the room, wardrobe or rack, focus on not the highest option, otherwise you will visually elongate the room even more.
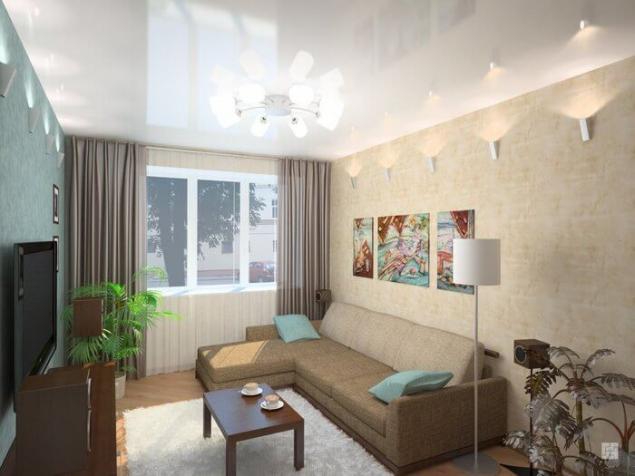
M. P.: "regarding the choice of furniture, large objects of the same color, which are on one wall, also highlighted the shortcomings of the room. Therefore it is better to choose different, but close in color shades. And the appearance of the pattern on the plain items is also to distract from the shortcomings of the room, shifting our attention to the decor. Very often you can see the smooth beige interior, this color combination is not the best way will emphasize a narrow room. It is best to dilute beige bright or contrasting parts, it is not only visually enrich the interior, but also effectively help you to adjust the space."
3. Heavy dark curtains
With these curtains, the room seems closer and closer. If you don't plan to sleep in the living room on a regular basis, feel free to hang lightweight, translucent curtains which do not hold the light but only scatter it. In a pinch, use light curtains.
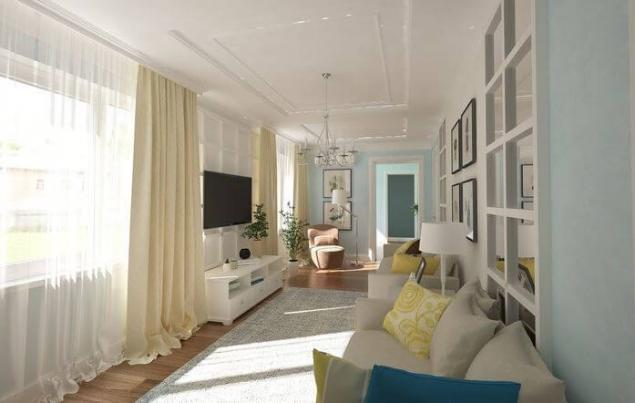
4. The chandelier in the center of the ceiling
It is better to install a lamp and hang a wall on the short wall or use asymmetrical chandelier – so living room will seem bigger.
M. P.: "Often in tight spaces doing one upper light source (usually a chandelier), and is on the contrary, to divide the light sources into groups, and to emphasize different parts of the room. You can allocate one large lamp, and the edges to highlight or, even better, adjust the shape of the room using the ceiling."
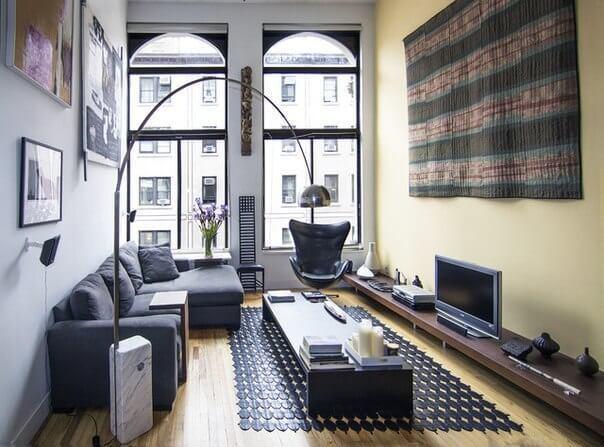
M. P.: "Changes in the ceiling level will change the visual perception of the interior and make it more voluminous. Wall decor, Wallpaper, paint — all this creates a visual perception of the room. It is not necessary to use longitudinal stripes, they accentuate the shape of the room. Contrast the floor color, maybe dark brown, against a light wall will emphasize the directional ratio". published
Also interesting: Nothing extra: the apartment is 7 m2 in Rome
Creative solutions for design of the walls in the living room
P. S. And remember, only by changing their consumption — together we change the world! ©
Source: kvartblog.ru/blog/4-oshibki-v-oformlenii-vytyanutoy-gostinoy/
We found 4 the most common mistakes that are better not to do, and know the opinion of an expert designer Marina Penny.
1. The effect of a couchette car
If tightly arrange all the furniture along the walls, you will feel in the train. Don't be afraid to leave part of the wall is free, it is possible to hang pictures, posters or panels. A small coffee table in the center of the room will enliven the overall composition.

M. P.: "Preferably large pieces of furniture to give the room a more proportional form: if you have the width of the room, put the sofa, for example, across the room, and the cabinets positioned along the opposite wall. Tables, chairs and carpet is better placed in the centre, slightly chaotic, thus distracting from the original geometric shape of the room."
2. Bulky furniture
Of course, on the plump sofa to sit comfortably and in his underwear drawer will fit a lot of things, but in a narrow room you have to fight for every inch, so look for a compromise. For example, do not store in the living room, choose a sofa, which can be close up to the wall. By the way, if you plan to put in the room, wardrobe or rack, focus on not the highest option, otherwise you will visually elongate the room even more.

M. P.: "regarding the choice of furniture, large objects of the same color, which are on one wall, also highlighted the shortcomings of the room. Therefore it is better to choose different, but close in color shades. And the appearance of the pattern on the plain items is also to distract from the shortcomings of the room, shifting our attention to the decor. Very often you can see the smooth beige interior, this color combination is not the best way will emphasize a narrow room. It is best to dilute beige bright or contrasting parts, it is not only visually enrich the interior, but also effectively help you to adjust the space."
3. Heavy dark curtains
With these curtains, the room seems closer and closer. If you don't plan to sleep in the living room on a regular basis, feel free to hang lightweight, translucent curtains which do not hold the light but only scatter it. In a pinch, use light curtains.

4. The chandelier in the center of the ceiling
It is better to install a lamp and hang a wall on the short wall or use asymmetrical chandelier – so living room will seem bigger.
M. P.: "Often in tight spaces doing one upper light source (usually a chandelier), and is on the contrary, to divide the light sources into groups, and to emphasize different parts of the room. You can allocate one large lamp, and the edges to highlight or, even better, adjust the shape of the room using the ceiling."

M. P.: "Changes in the ceiling level will change the visual perception of the interior and make it more voluminous. Wall decor, Wallpaper, paint — all this creates a visual perception of the room. It is not necessary to use longitudinal stripes, they accentuate the shape of the room. Contrast the floor color, maybe dark brown, against a light wall will emphasize the directional ratio". published
Also interesting: Nothing extra: the apartment is 7 m2 in Rome
Creative solutions for design of the walls in the living room
P. S. And remember, only by changing their consumption — together we change the world! ©
Source: kvartblog.ru/blog/4-oshibki-v-oformlenii-vytyanutoy-gostinoy/
