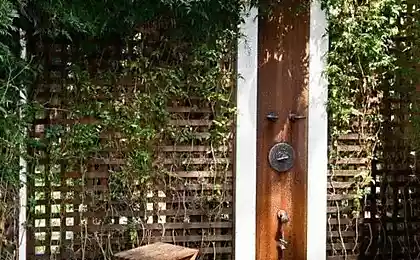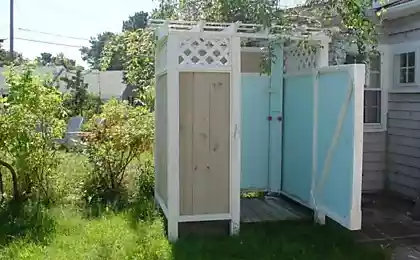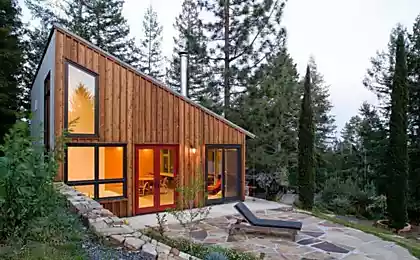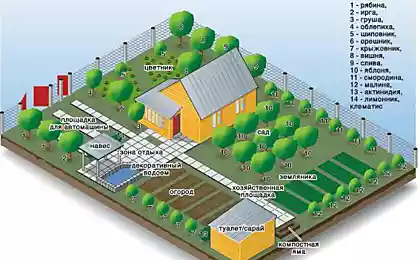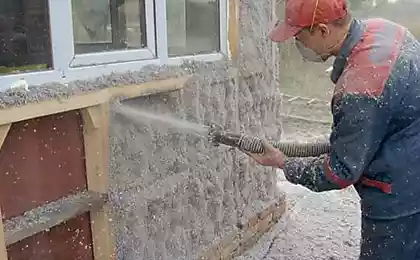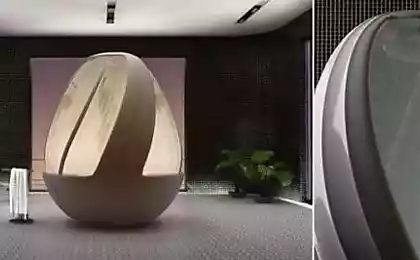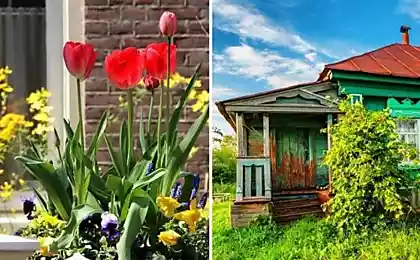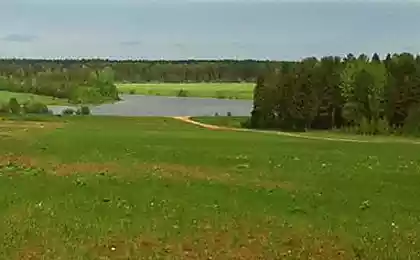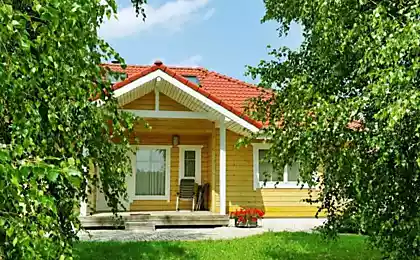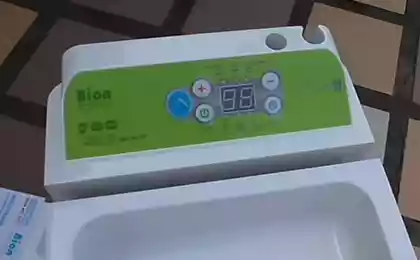684
Arrangement of country soul with his own hands
In the hottest months of the summer shower is one of the conditions for a comfortable stay in the suburban area. Shower gives you the opportunity to cool off after a hard day, removing the accumulated fatigue and armed with courage to try something new.
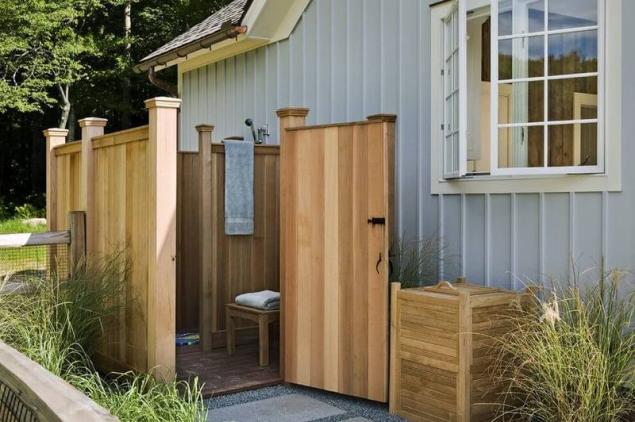
Summer shower made by simple plan at their summer cottage how to build a shower at the dacha with his hands is no big deal. Just need to sketch a drawing to determine the size of future facilities, prepare required material and allocate a bit of free time.
Design of street soulVariants of the arrangement of a summer shower set. This can result in a simple design of a wooden frame with a small tank on top and with a curtain that protects from the wind and prying eyes. Or a full cabin with solid walls and a roof, able to withstand heavy barrel filled with water.
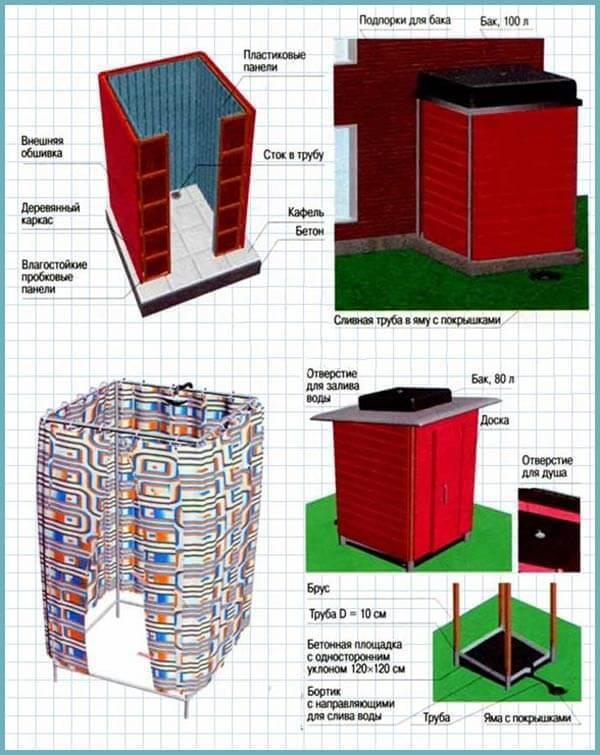
Design options of outdoor showers But in any case a summer shower should be comfortable and spacious. Thinking of the future dimensions of the shower stall, keep in mind that it is necessary to provide protected against splashes of water storage space for bath accessories and hanging clothes. This will require from 40 to 60 cm of floor space.
The experience of masters who have already built a shower at the cottage with sokiryani for a comfortable bathing space sufficient in size 160х100 see any 190х140 cm and a height of 2.5-5 meters.
The choice of location on the plotDesign summer showers assumes that the hot water will be solar heated. Therefore, for the installation of a shower enclosure it is better to allocate a well-lit area where the sun's rays will actively heat a tank of water during the daylight hours.
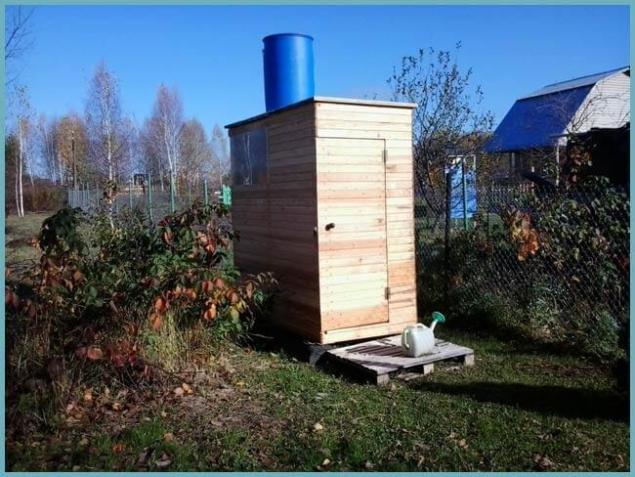
The optimal location for the construction of the soul is a Sunny location When selecting a location, consider the convenience of water supply, providing, if possible, automatic filling of the tank.
It is wise to worry in advance about the flow of water by placing a construction on a natural elevation, or having a small mound so that it is after the wash was done in a septic tank or septic tank.
The base preparationin the construction of a lightweight frame structure to lay the basis not necessarily, but in the construction of stationary summer soul this phase of work is not minute.
For work you need:
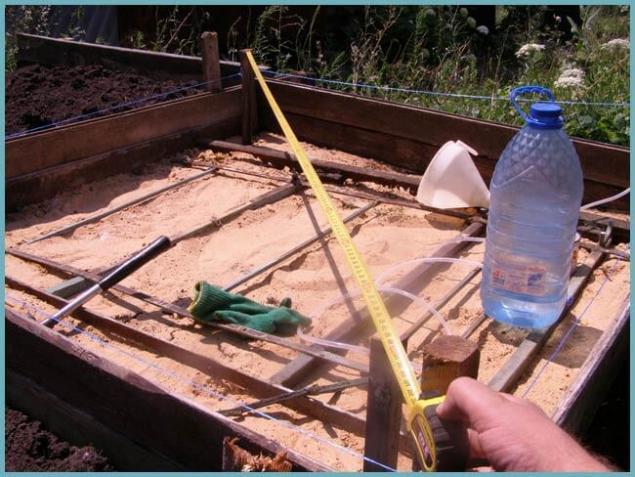
Preparation of the base for a summer shower, the Size of the Foundation depend on the building materials, which will be erected the building. For the construction of a shower of cinder block or brick under the arrangement of the slab Foundation will require excavation to a depth of about 15 cm.
The work is carried out in several stages. Having defined the place of arrangement of a summer shower, prepare the Playground:
Using the measuring tape, pegs and cord mark out the area of the required size. In the designated area, remove the sod to a depth of 15 cm Align the base of the pit. The bottom of the pit is lined with a cushion of sand and grout, creating a smooth surface. Tip: If the shower floor is planned to use a wooden or metal frame, before pouring the Foundation you need to prepare the place for counters, by selecting the vertically wrapped with tar paper sticks to the desired diameter.Laying the FoundationCompleting the screed, it is better to use the level guide, because only the horizontal surface can be a reliable basis for the whole structure. At this stage of construction should also take care about the arrangement of the drain in parallel with the tensioning concrete by chute, reinforced with metal mesh.
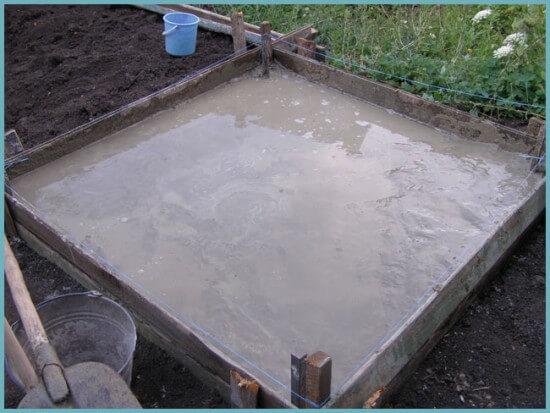
The Foundation for the construction of a major summer shower or Applying a columnar pile Foundation under frame outdoor shower, pit digging is not necessary. It is enough only at the place of installation of support poles using a garden drill to make holes with a depth of about 1 meter.
They need to insert metal posts, the height of which is 1.2 m, and D=90 mm, so that stands towered over the ground on 20 cm Columns of hollow pipes filled with cement mortar mixed with gravel and sand in proportion 1:5:3 and wait until he gains the necessary strength.
Important: To extend the life of metal poles, bury in the ground ends need to pre-process the used lubricating oil.Arrangement of draininga Septic tank for summer soul is not a better place under a shower cabin and a short distance from her. This will allow to warn him pouring large amounts of water, warning thereby the destruction of the Foundation and soil.
For its arrangement, dug a pit about 2 meters, having walls with masonry of brick or cinder block. Some craftsmen for this purpose, use car tires, laying them on top of each other as well. To the finished septic tank down the gutter to drain the water and cover with a shield, knocked out of wooden planks.
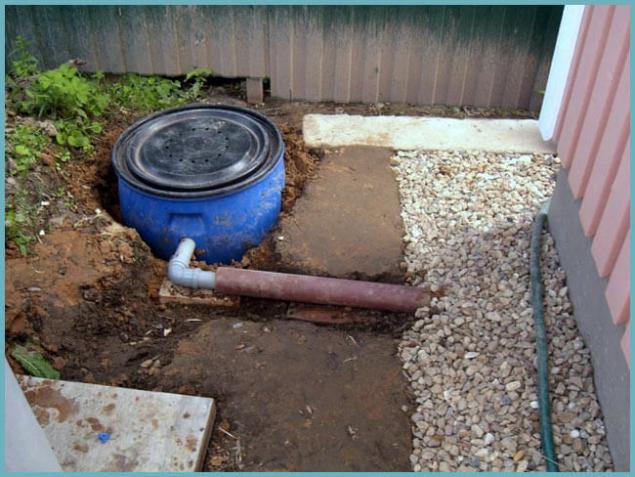
The arrangement of the drain to the shower Walls gutters for water drainage it is better to make waterproof material: roofing material, or gidrostekloizol ordinary PVC film. It is placed under a bias so that the flow was heading toward the drainage capacity.
In the very shower stall install a metal or enamel pan without much hassle can be purchased in any specialty store. With it, the water will drain directly into the gutter.
Tip: to Partially solve the problem of drainage of the soil, having landed near the shower stall moisture-loving perennials such as globe-flower, botulinic, Fritillaria, iris, loosestrife.Construction of frameSummer shower of boards or planks is one of the most popular options right on the farm buildings. For the erection of a structure it is better to use a softwood, the main advantage of which is:
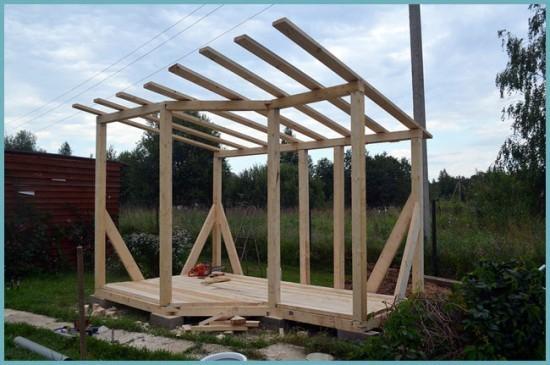
Frame shower bars For the construction of frame use boards 100x100 mm. First assemble the lower frame, fixing it by means of a bolted connection to the supporting columns and screw piles. At installation it is better to use long bolts with full coincidence of the axes.
Installing the upright wood supports, perform the top rail. To give the structure additional stability of the side frame fixed with spacers.
As the skin is great planed softwood. She has a presentable appearance and is in harmony with the surrounding landscape.
Important: To extend the life of wood, it should be treated with antiseptic and water-repellent composition, or simply covering in 1-2 coats of varnish for outdoor use.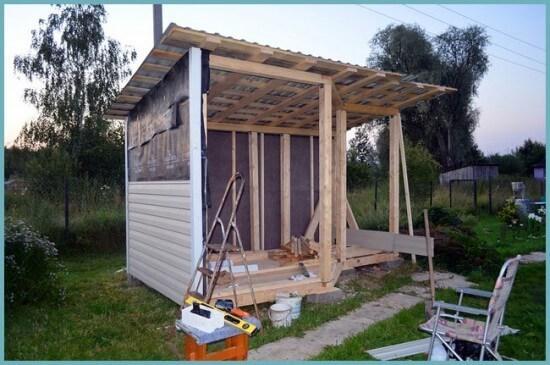
The construction of the walls of a wooden summer shower to Ensure a tight fit of the door will help special seals. The door to the cubicle also needs to be painted or proolifit.
For interior cabins, it is possible to use plastic panels of the oilcloth or linoleum. Photo with interesting designs you can spy on the Internet.
Installation of the barrelWhen choosing a barrel the necessary amount is usually guided by the formula that a person lacks to 40 liters of water. For the arrangement of a summer shower for a family of three or four people is enough to set a barrel of volume 200 liters. If to select between plastic and metal capacity, it is worth noting that the plastic is lighter in weight but metal (painted in dark color) heats up faster.
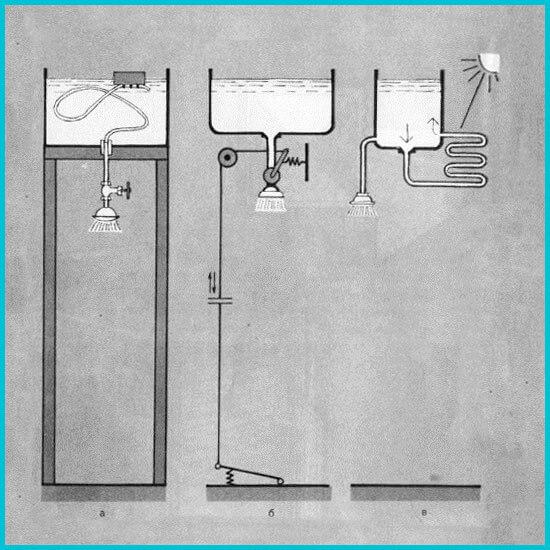
Different schemes of water supply with naturally heated a Little trick: to provide a more rapid heating of the water, the outer surface of the roof under the barrel you can shoot reflective material type Osinovka or foil.
Capacity stack on the roof and fixed with straps. It only remains to choose the scheme to supply water to the cabin:
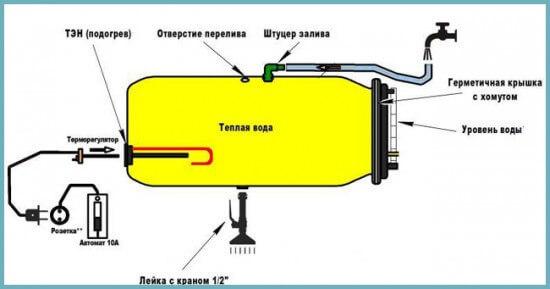
The scheme of arrangement of a tank for a summer shower Cold water will save you a lot of electricity because it only heated wash water is not very practical and convenient, because there is no possibility of temperature control of the water supply. You will also need a mixer or some kind of diagram with two taps and the need for a supply of electricity. Although the electricity and so it is desirable to make it necessary for the illumination of the soul.
The construction of soul in the country:SUBSCRIBE to OUR youtube channel that allows you to watch online, download from YouTube free video about the recovery, the rejuvenation of man. Love for others and ourselves, as the feeling of high vibrations — an important factor for improvement .
Put LIKES and share with your FRIENDS!
www.youtube.com/channel/UCXd71u0w04qcwk32c8kY2BA/videos
Subscribe -https://www.facebook.com//
Shower with natural heated:SUBSCRIBE to OUR youtube channel that allows you to watch online, download from YouTube free video about the recovery, the rejuvenation of man. Love for others and ourselves, as the feeling of high vibrations — an important factor for improvement .
Put LIKES and share with your FRIENDS!
www.youtube.com/channel/UCXd71u0w04qcwk32c8kY2BA/videos
Subscribe -https://www.facebook.com//
P. S. And remember, only by changing their consumption — together we change the world! ©
Source: sandizain.ru/na-dache/dacha-sanuzel/obustrojstvo-dusha-na-dache-svoimi-rukami.html

Summer shower made by simple plan at their summer cottage how to build a shower at the dacha with his hands is no big deal. Just need to sketch a drawing to determine the size of future facilities, prepare required material and allocate a bit of free time.
Design of street soulVariants of the arrangement of a summer shower set. This can result in a simple design of a wooden frame with a small tank on top and with a curtain that protects from the wind and prying eyes. Or a full cabin with solid walls and a roof, able to withstand heavy barrel filled with water.

Design options of outdoor showers But in any case a summer shower should be comfortable and spacious. Thinking of the future dimensions of the shower stall, keep in mind that it is necessary to provide protected against splashes of water storage space for bath accessories and hanging clothes. This will require from 40 to 60 cm of floor space.
The experience of masters who have already built a shower at the cottage with sokiryani for a comfortable bathing space sufficient in size 160х100 see any 190х140 cm and a height of 2.5-5 meters.
The choice of location on the plotDesign summer showers assumes that the hot water will be solar heated. Therefore, for the installation of a shower enclosure it is better to allocate a well-lit area where the sun's rays will actively heat a tank of water during the daylight hours.

The optimal location for the construction of the soul is a Sunny location When selecting a location, consider the convenience of water supply, providing, if possible, automatic filling of the tank.
It is wise to worry in advance about the flow of water by placing a construction on a natural elevation, or having a small mound so that it is after the wash was done in a septic tank or septic tank.
The base preparationin the construction of a lightweight frame structure to lay the basis not necessarily, but in the construction of stationary summer soul this phase of work is not minute.
For work you need:
- Roulette and level;
- Pegs and lace;
- Shovel;
- Garden auger;
- Sections of the roofing material;
- Metal mesh;
- Gravel and sand;
- The cement mortar.

Preparation of the base for a summer shower, the Size of the Foundation depend on the building materials, which will be erected the building. For the construction of a shower of cinder block or brick under the arrangement of the slab Foundation will require excavation to a depth of about 15 cm.
The work is carried out in several stages. Having defined the place of arrangement of a summer shower, prepare the Playground:
Using the measuring tape, pegs and cord mark out the area of the required size. In the designated area, remove the sod to a depth of 15 cm Align the base of the pit. The bottom of the pit is lined with a cushion of sand and grout, creating a smooth surface. Tip: If the shower floor is planned to use a wooden or metal frame, before pouring the Foundation you need to prepare the place for counters, by selecting the vertically wrapped with tar paper sticks to the desired diameter.Laying the FoundationCompleting the screed, it is better to use the level guide, because only the horizontal surface can be a reliable basis for the whole structure. At this stage of construction should also take care about the arrangement of the drain in parallel with the tensioning concrete by chute, reinforced with metal mesh.

The Foundation for the construction of a major summer shower or Applying a columnar pile Foundation under frame outdoor shower, pit digging is not necessary. It is enough only at the place of installation of support poles using a garden drill to make holes with a depth of about 1 meter.
They need to insert metal posts, the height of which is 1.2 m, and D=90 mm, so that stands towered over the ground on 20 cm Columns of hollow pipes filled with cement mortar mixed with gravel and sand in proportion 1:5:3 and wait until he gains the necessary strength.
Important: To extend the life of metal poles, bury in the ground ends need to pre-process the used lubricating oil.Arrangement of draininga Septic tank for summer soul is not a better place under a shower cabin and a short distance from her. This will allow to warn him pouring large amounts of water, warning thereby the destruction of the Foundation and soil.
For its arrangement, dug a pit about 2 meters, having walls with masonry of brick or cinder block. Some craftsmen for this purpose, use car tires, laying them on top of each other as well. To the finished septic tank down the gutter to drain the water and cover with a shield, knocked out of wooden planks.

The arrangement of the drain to the shower Walls gutters for water drainage it is better to make waterproof material: roofing material, or gidrostekloizol ordinary PVC film. It is placed under a bias so that the flow was heading toward the drainage capacity.
In the very shower stall install a metal or enamel pan without much hassle can be purchased in any specialty store. With it, the water will drain directly into the gutter.
Tip: to Partially solve the problem of drainage of the soil, having landed near the shower stall moisture-loving perennials such as globe-flower, botulinic, Fritillaria, iris, loosestrife.Construction of frameSummer shower of boards or planks is one of the most popular options right on the farm buildings. For the erection of a structure it is better to use a softwood, the main advantage of which is:
- High density;
- Moisture resistance;
- A high level of colistete;
- The ability to withstand heavy loads.

Frame shower bars For the construction of frame use boards 100x100 mm. First assemble the lower frame, fixing it by means of a bolted connection to the supporting columns and screw piles. At installation it is better to use long bolts with full coincidence of the axes.
Installing the upright wood supports, perform the top rail. To give the structure additional stability of the side frame fixed with spacers.
As the skin is great planed softwood. She has a presentable appearance and is in harmony with the surrounding landscape.
Important: To extend the life of wood, it should be treated with antiseptic and water-repellent composition, or simply covering in 1-2 coats of varnish for outdoor use.

The construction of the walls of a wooden summer shower to Ensure a tight fit of the door will help special seals. The door to the cubicle also needs to be painted or proolifit.
For interior cabins, it is possible to use plastic panels of the oilcloth or linoleum. Photo with interesting designs you can spy on the Internet.
Installation of the barrelWhen choosing a barrel the necessary amount is usually guided by the formula that a person lacks to 40 liters of water. For the arrangement of a summer shower for a family of three or four people is enough to set a barrel of volume 200 liters. If to select between plastic and metal capacity, it is worth noting that the plastic is lighter in weight but metal (painted in dark color) heats up faster.

Different schemes of water supply with naturally heated a Little trick: to provide a more rapid heating of the water, the outer surface of the roof under the barrel you can shoot reflective material type Osinovka or foil.
Capacity stack on the roof and fixed with straps. It only remains to choose the scheme to supply water to the cabin:
- cut two holes for filling with water and connecting a faucet with diffuser, fill the tank and enjoy the water treatments.
- pedal diagram, similar to the first but the water supply is by using the pedal and not the valve as in the first case.

The scheme of arrangement of a tank for a summer shower Cold water will save you a lot of electricity because it only heated wash water is not very practical and convenient, because there is no possibility of temperature control of the water supply. You will also need a mixer or some kind of diagram with two taps and the need for a supply of electricity. Although the electricity and so it is desirable to make it necessary for the illumination of the soul.
The construction of soul in the country:SUBSCRIBE to OUR youtube channel that allows you to watch online, download from YouTube free video about the recovery, the rejuvenation of man. Love for others and ourselves, as the feeling of high vibrations — an important factor for improvement .
Put LIKES and share with your FRIENDS!
www.youtube.com/channel/UCXd71u0w04qcwk32c8kY2BA/videos
Subscribe -https://www.facebook.com//
Shower with natural heated:SUBSCRIBE to OUR youtube channel that allows you to watch online, download from YouTube free video about the recovery, the rejuvenation of man. Love for others and ourselves, as the feeling of high vibrations — an important factor for improvement .
Put LIKES and share with your FRIENDS!
www.youtube.com/channel/UCXd71u0w04qcwk32c8kY2BA/videos
Subscribe -https://www.facebook.com//
P. S. And remember, only by changing their consumption — together we change the world! ©
Source: sandizain.ru/na-dache/dacha-sanuzel/obustrojstvo-dusha-na-dache-svoimi-rukami.html
