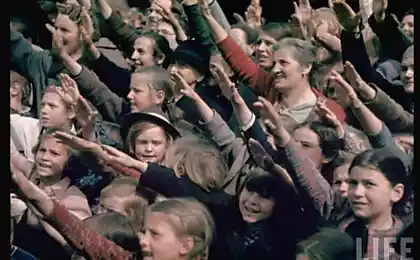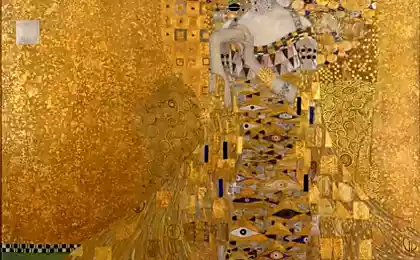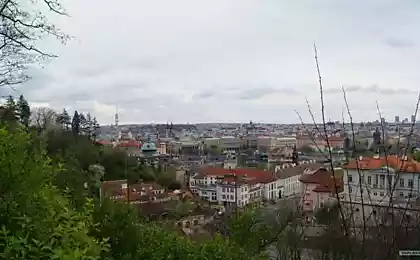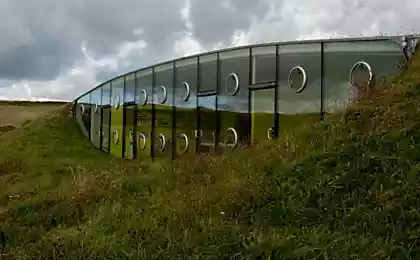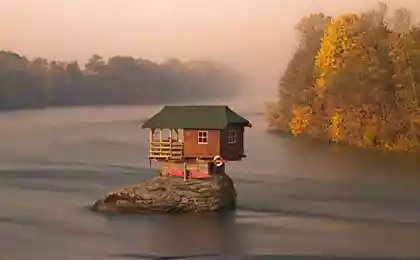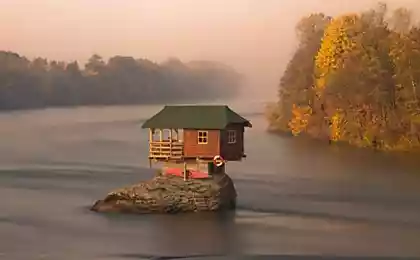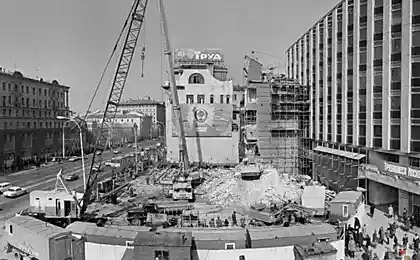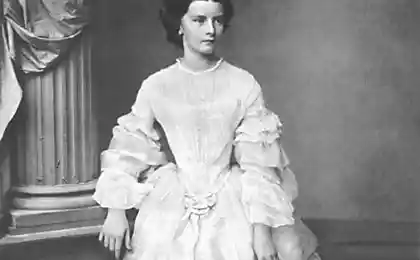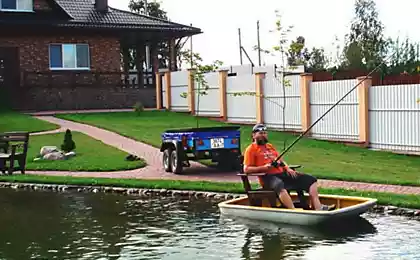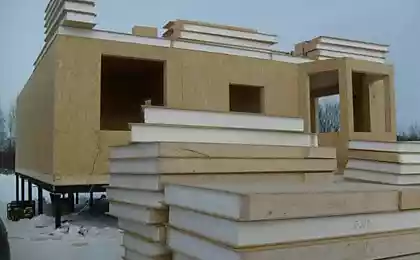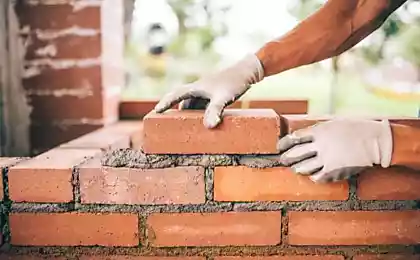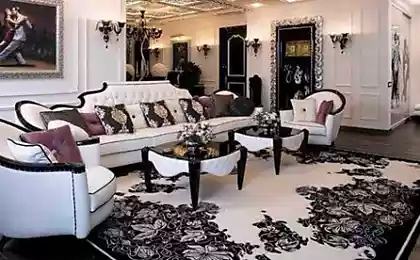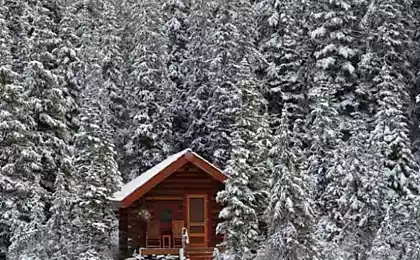553
Invisible house in Austria
Studio Delugan Meissl Associated Architects presented the project of the invisible house in Austria. Residence Casa Invisible - this wooden modular home 50 square meters, intended for the implementation of "turnkey" anywhere. Its open floor plan is the main characteristic, allowing to organize the interior space by the customer.
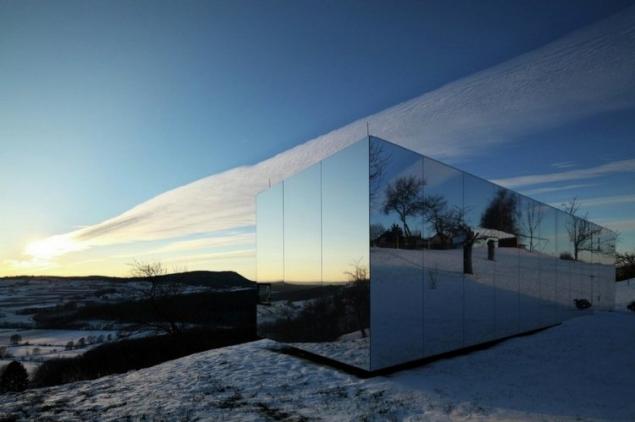
Furnishings customers choose from the options offered in the catalog that allows you to sell a fully ready-made options at fixed prices. Housing Housing is made of wood with decoration of the facade of the mirror glass. Inside the residence of modular walls, ceilings and floors are smoothly into each other wooden surfaces. Even some pieces of furniture are made of the same tree, so that the interior looks integrated and completed.
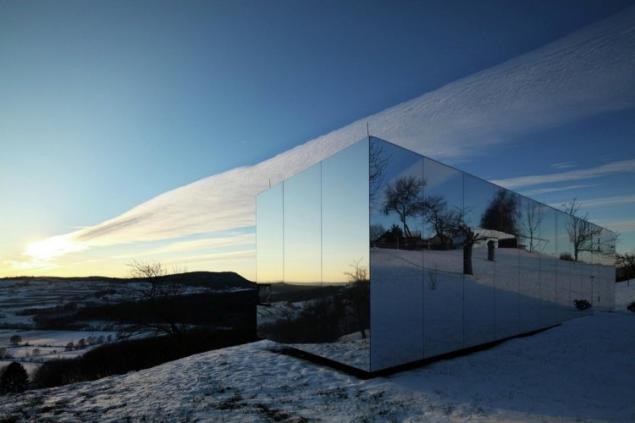
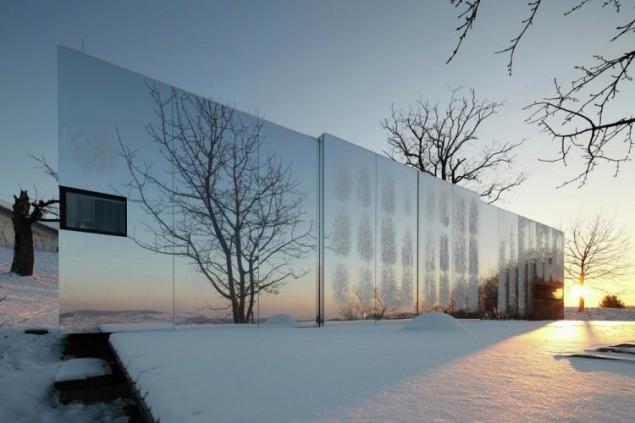
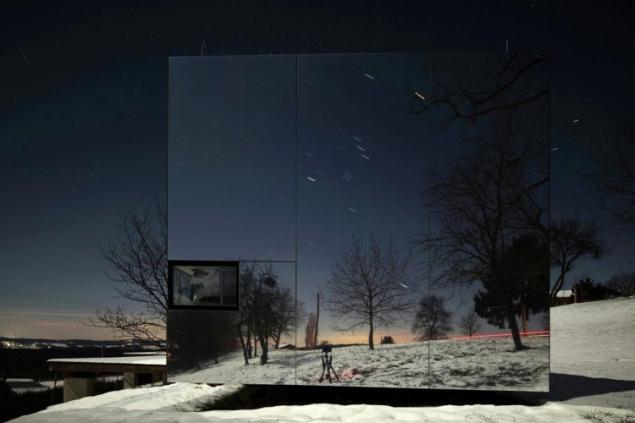
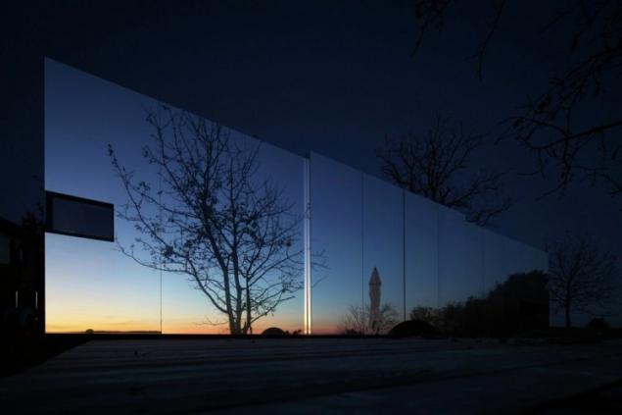
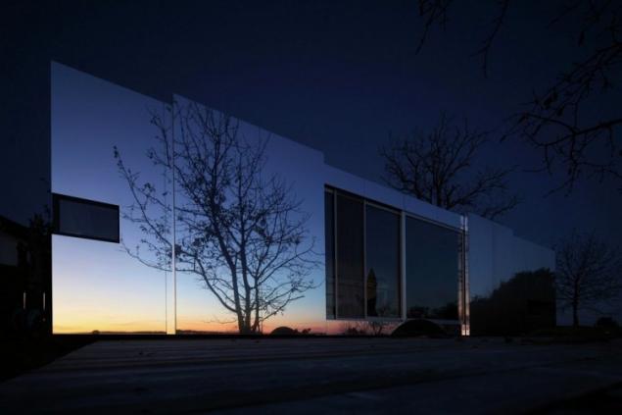
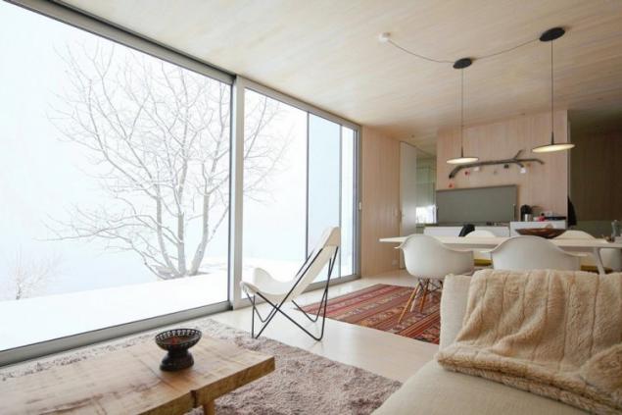
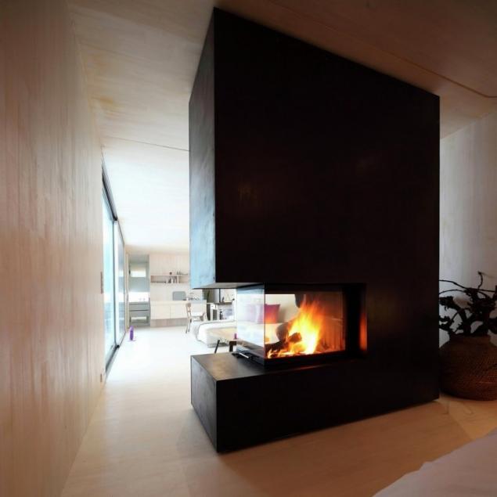
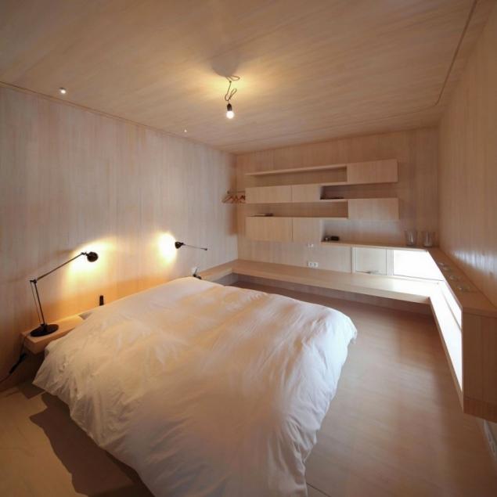
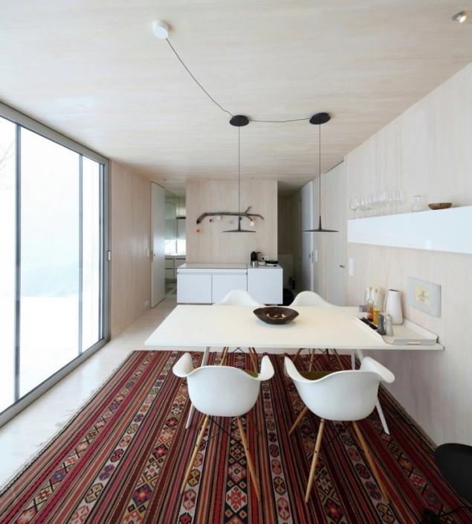
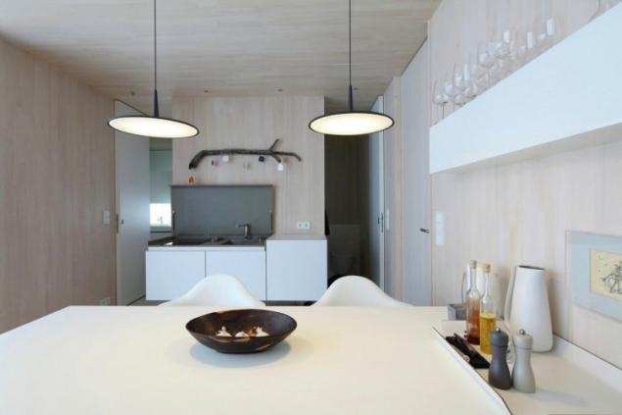
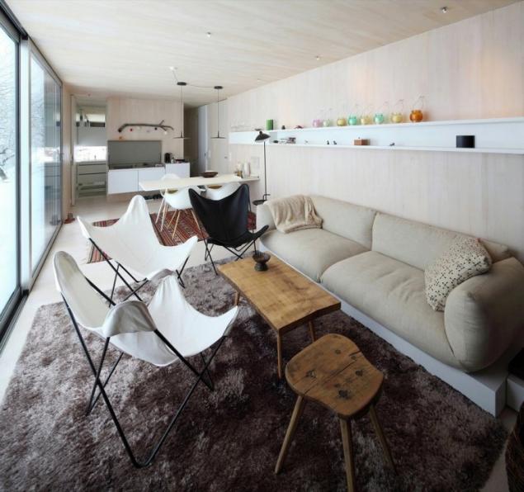
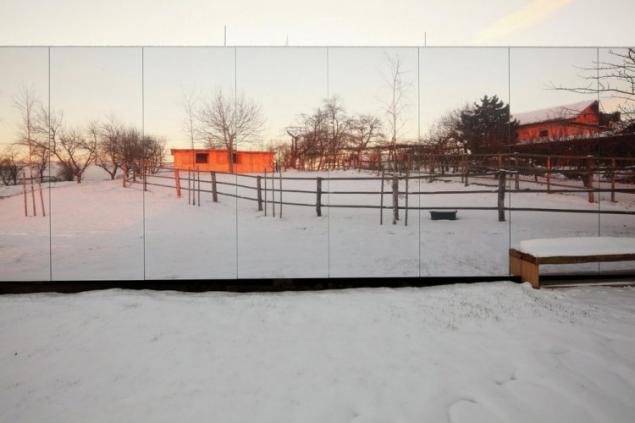
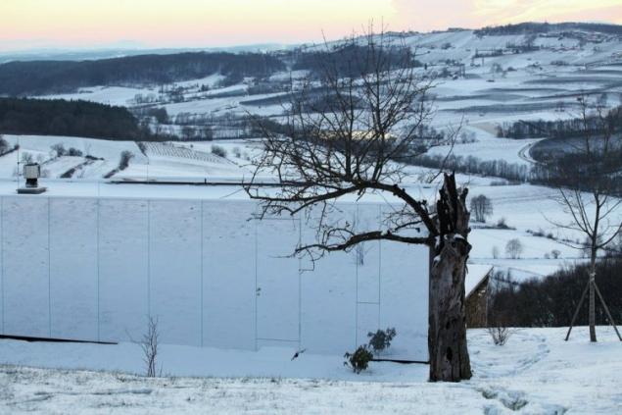
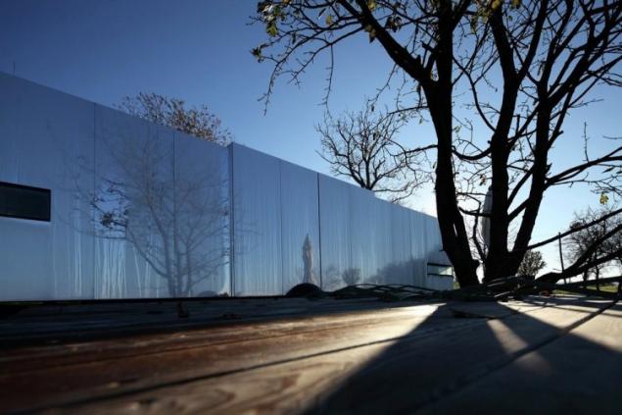
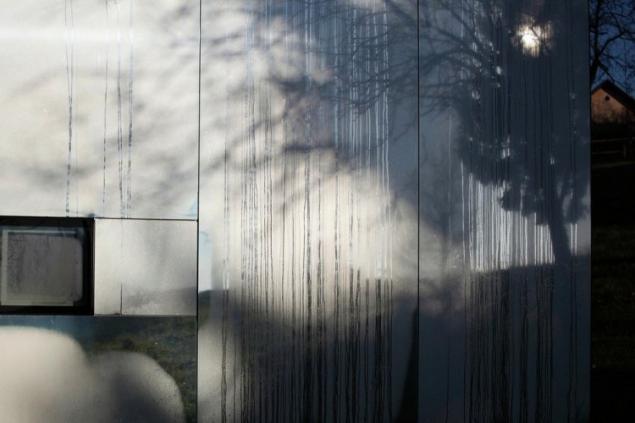
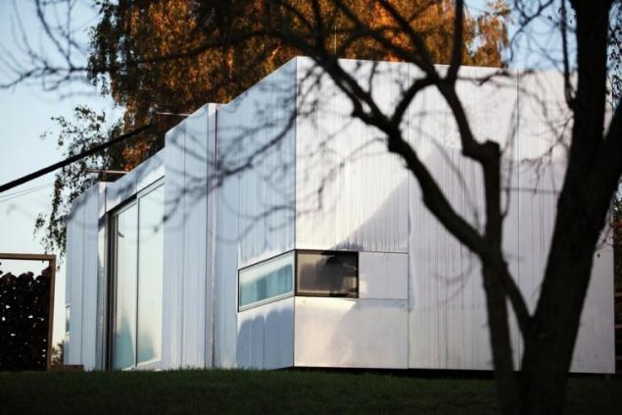
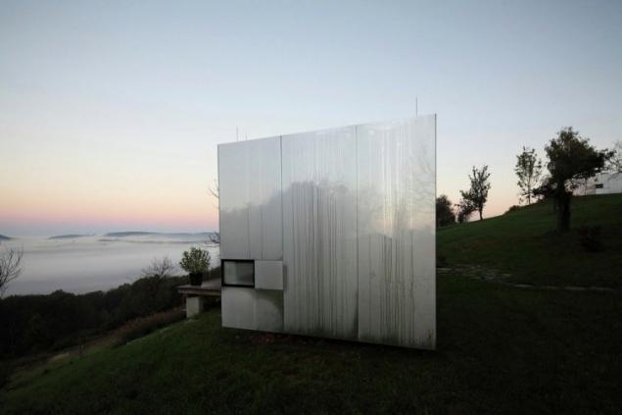
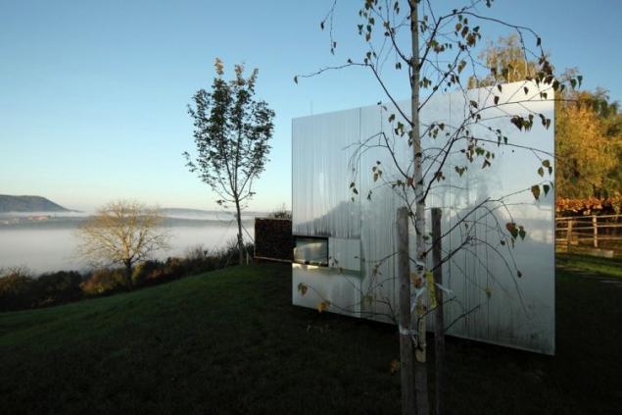
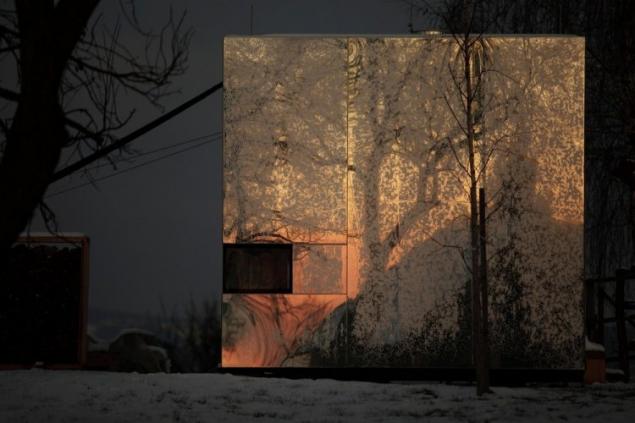
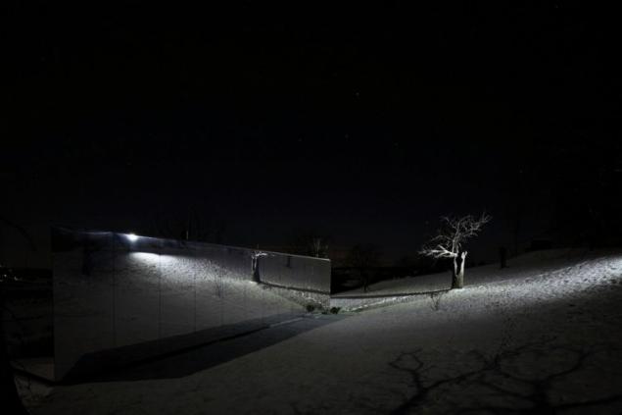
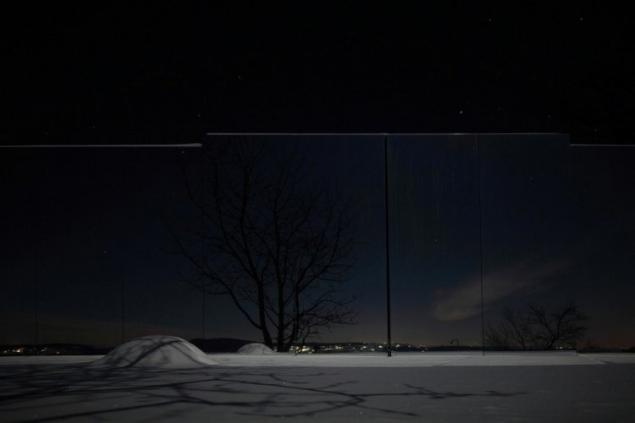

Furnishings customers choose from the options offered in the catalog that allows you to sell a fully ready-made options at fixed prices. Housing Housing is made of wood with decoration of the facade of the mirror glass. Inside the residence of modular walls, ceilings and floors are smoothly into each other wooden surfaces. Even some pieces of furniture are made of the same tree, so that the interior looks integrated and completed.





















This baby was born almost normal, but then the doctor looked at her feet ...
Marathon "Yarkokross" in Astana


