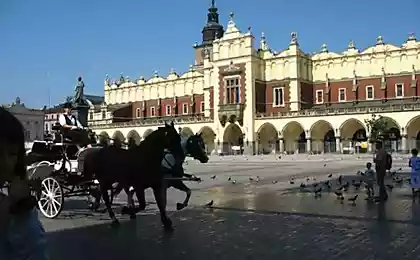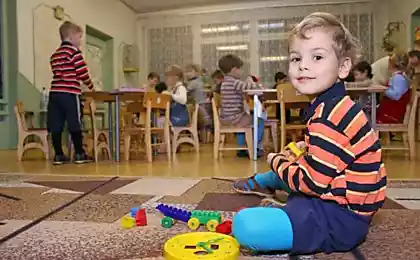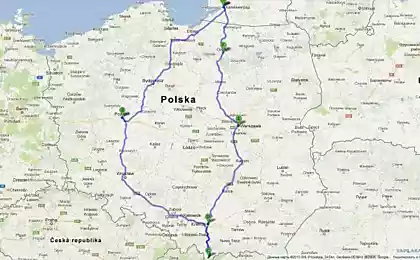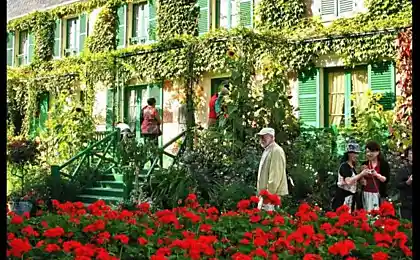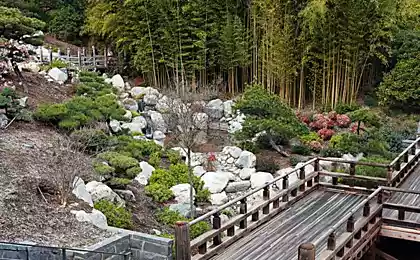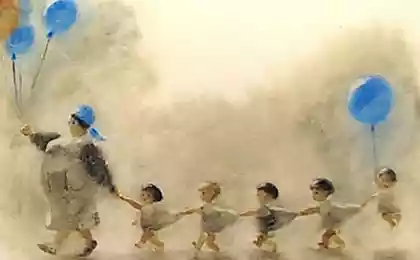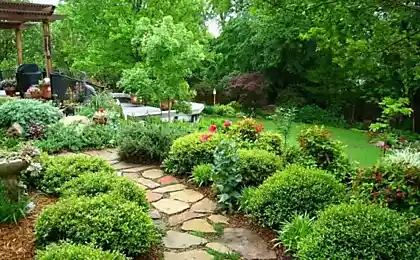908
Modern kindergarten in Poland
Project xystudio Bureau worked on the design of a kindergarten Yellow Elephant, located in the town of Ostrow Mazowiecka, Poland. The one-storey building with an area of 810 square meters is divided into five rooms, two of which are for babies nursery, and three - for older children
.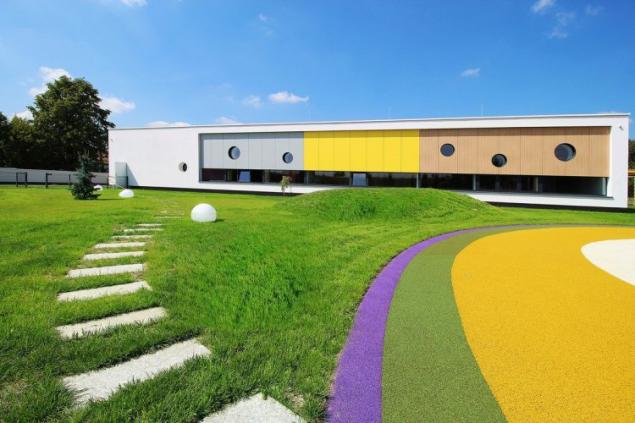
Courtyard with a sandpit and a tree is the heart of the building. Towards the atrium façade opens through panoramic windows that provide maximum flow of natural light. The architects paid special attention to the scale and the heights of the object, slightly underestimating the height of the ceiling, to ensure that children were more comfortable to be in a space that does not press for its size. The ceilings established light apertures through which Group is always light and comfortable. The corridors function as wardrobe. All rooms in the kindergarten are made in bright colors, pleasing the eye and stimulates the imagination of kids.
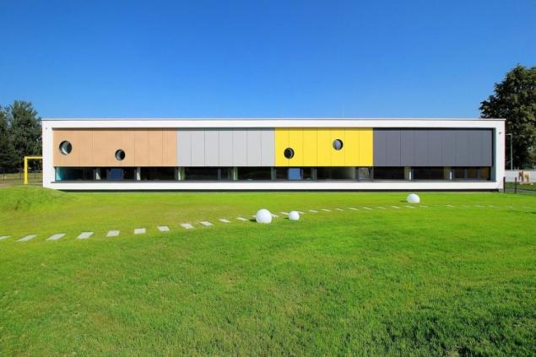
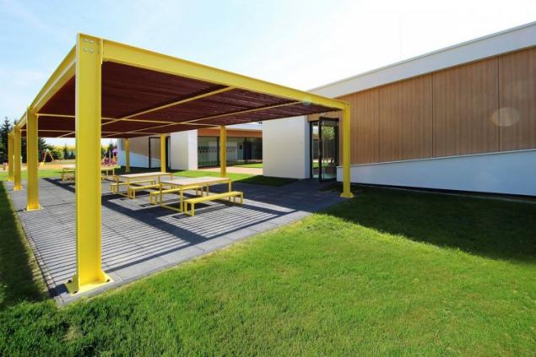
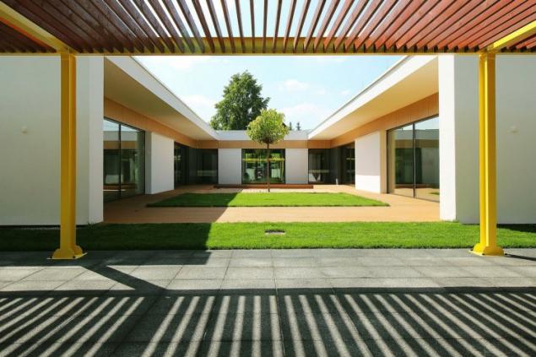
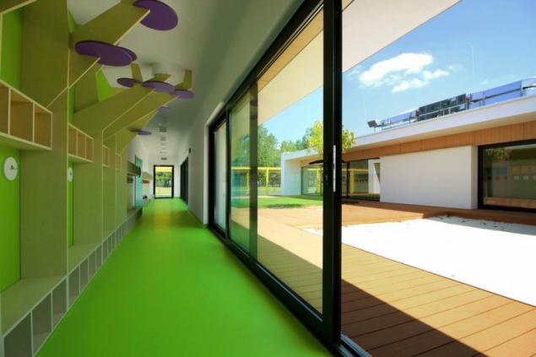
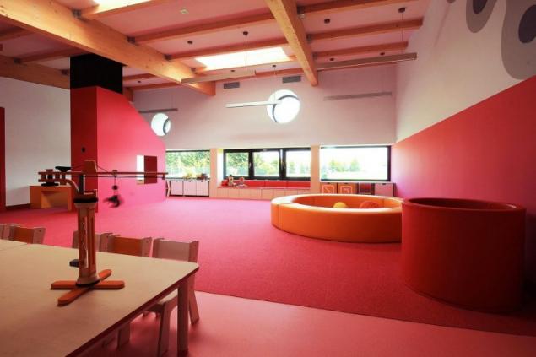
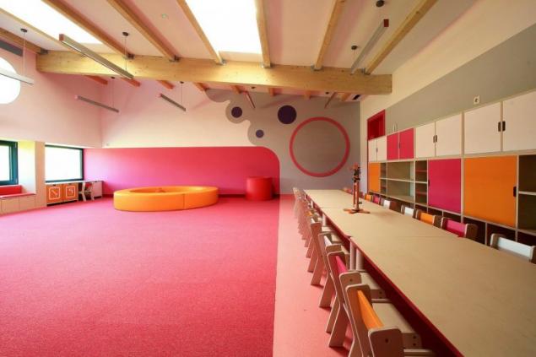
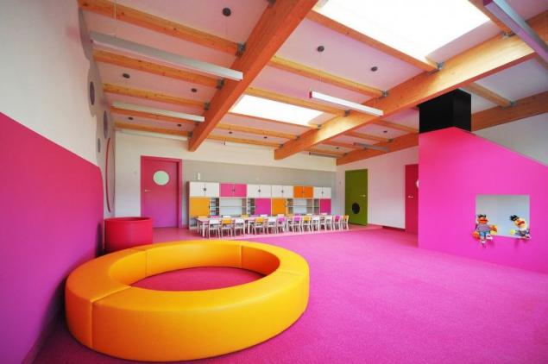
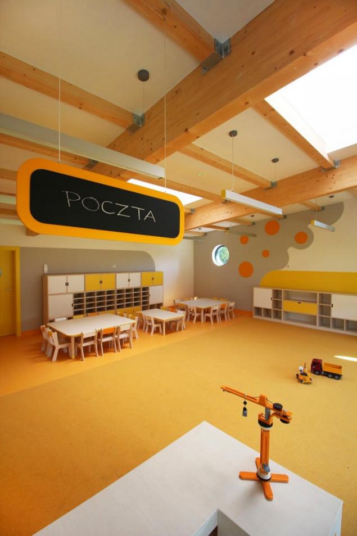
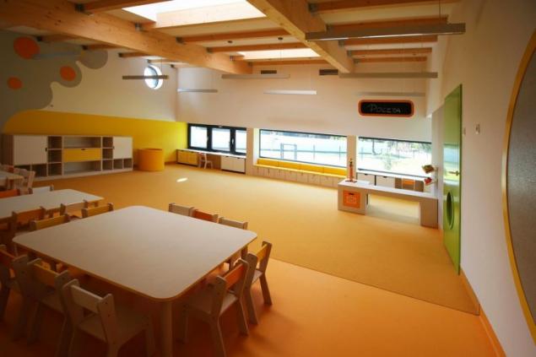
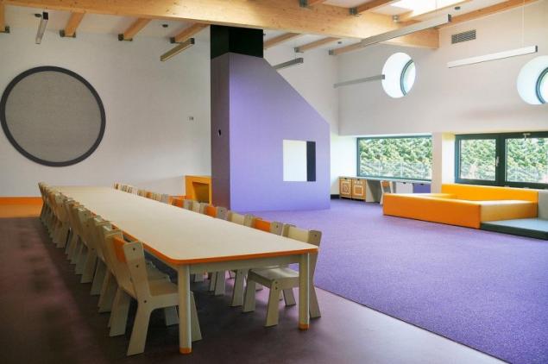
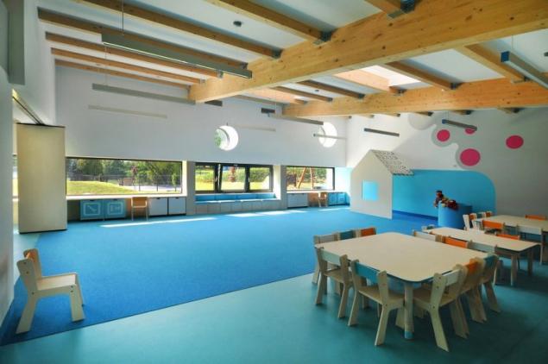
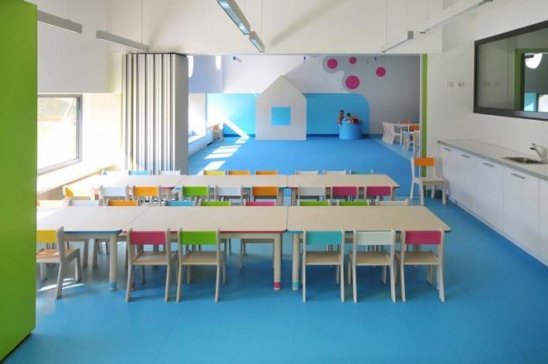
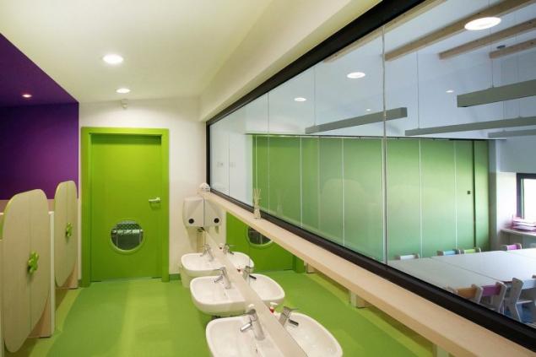
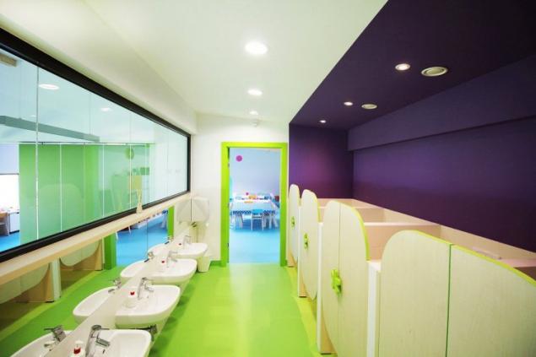
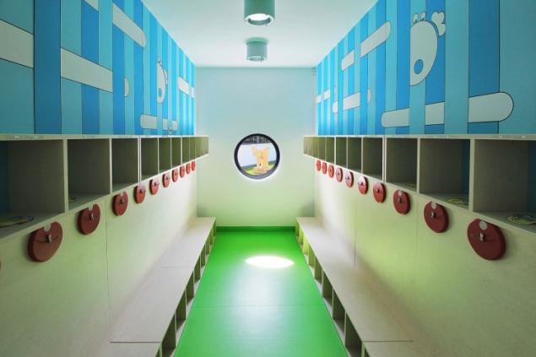
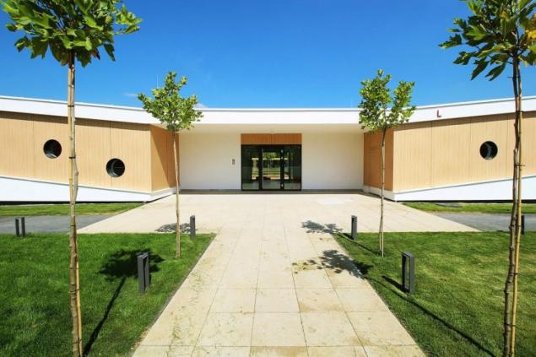
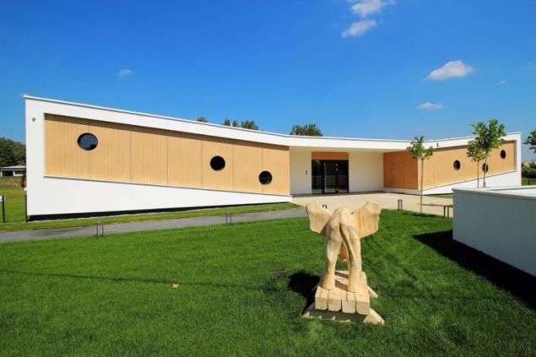
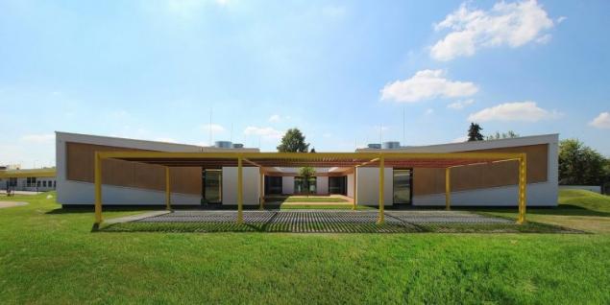
.

Courtyard with a sandpit and a tree is the heart of the building. Towards the atrium façade opens through panoramic windows that provide maximum flow of natural light. The architects paid special attention to the scale and the heights of the object, slightly underestimating the height of the ceiling, to ensure that children were more comfortable to be in a space that does not press for its size. The ceilings established light apertures through which Group is always light and comfortable. The corridors function as wardrobe. All rooms in the kindergarten are made in bright colors, pleasing the eye and stimulates the imagination of kids.


















