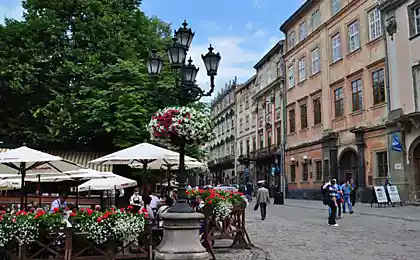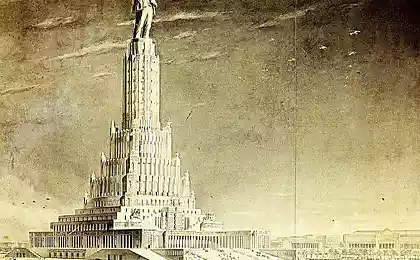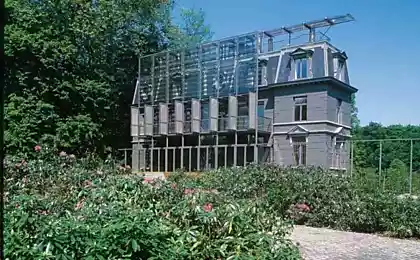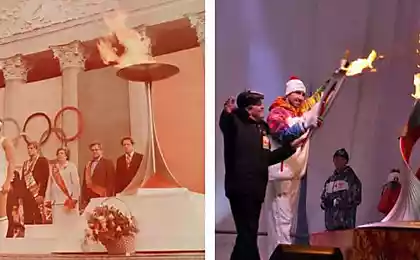782
A good guide for those who want to understand the architecture
When traveling or just walking in our opinion hometown always delayed by the beautiful architectural structures. All of these columns, scrolls and stucco can be seen for hours, until they are perfect.
And the next time you are able to easily distinguish the balustrade of the balusters, Website has a simple and clear guide to the basic architectural terms.
entablature h3>
Atticus h3>
Balustrade h3>
Balusters h3>
Belvedere h3>
Volute h3>
Gallery (promenade) h3>
Garland h3>
Comb h3>
zakomary h3>
Capital h3>
Buttress h3>
Dialling column h3>
Pilaster h3>
curbs h3>
Portal h3>
Portico h3>
fence h3>
The Rotunda h3>
fly h3>
Bay Window h3>
And the next time you are able to easily distinguish the balustrade of the balusters, Website has a simple and clear guide to the basic architectural terms.
entablature h3> 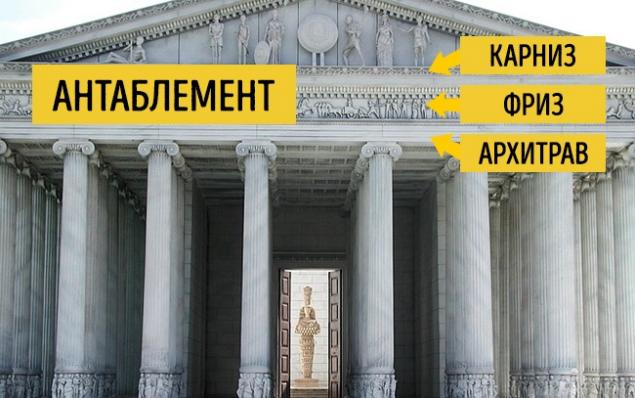
The upper horizontal part of the structure, usually lying on the pillars. Entablature divided into bearing part - the architrave, - to build on it and crowning of the frieze - the cornice.
Atticus h3> 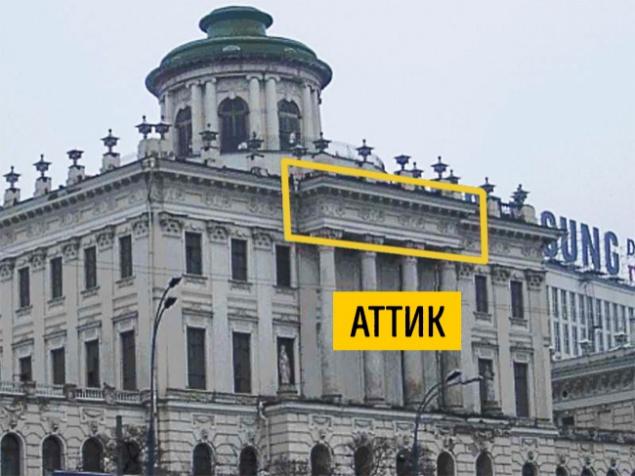
The wall, built over the cornice crowning architectural structure.
Balustrade h3> 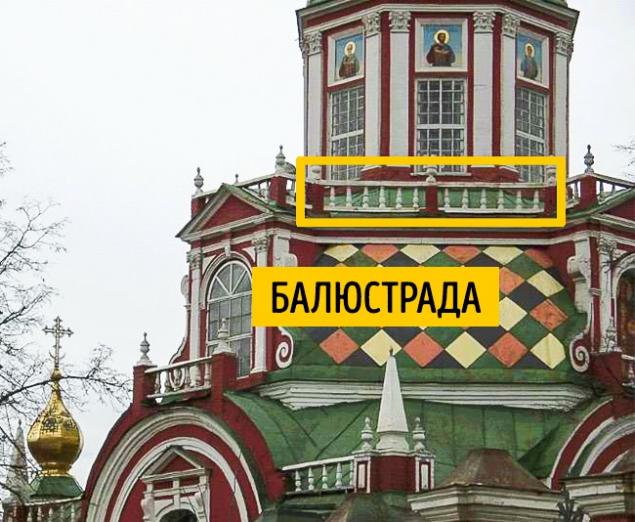
A low fence stairs, terraces and balconies, consisting of a series of curved pillars (balusters) joined the top railing.
Balusters h3> 
Low curly bars (sometimes with carved decoration) supporting railings fencing balconies and stairs.
Belvedere h3> 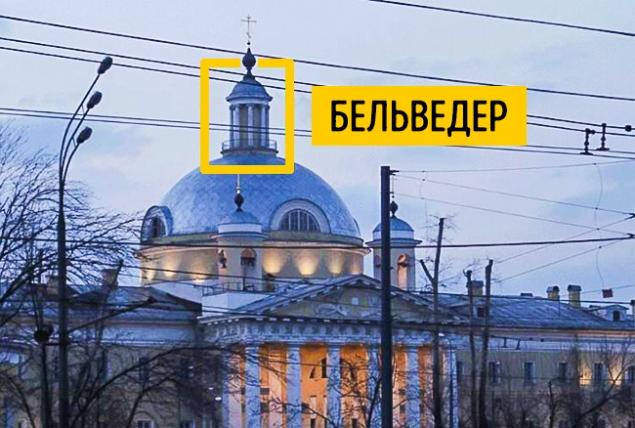
The superstructure above the building, usually circular in cross-section.
Volute h3> 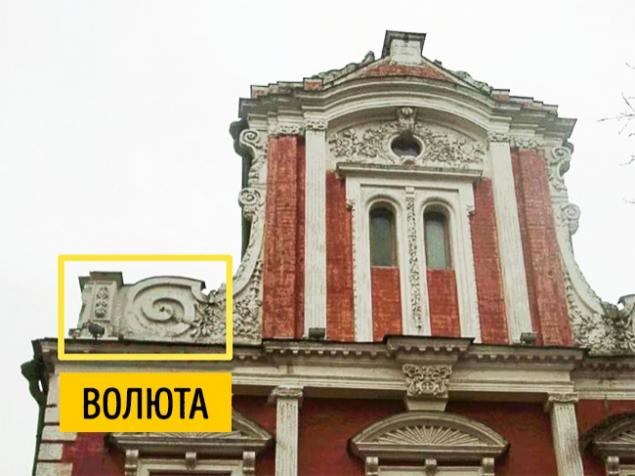
Architectural detail in the form of a spiral curl with a circle ("eye") in the center, typical of the baroque style.
Gallery (promenade) h3> 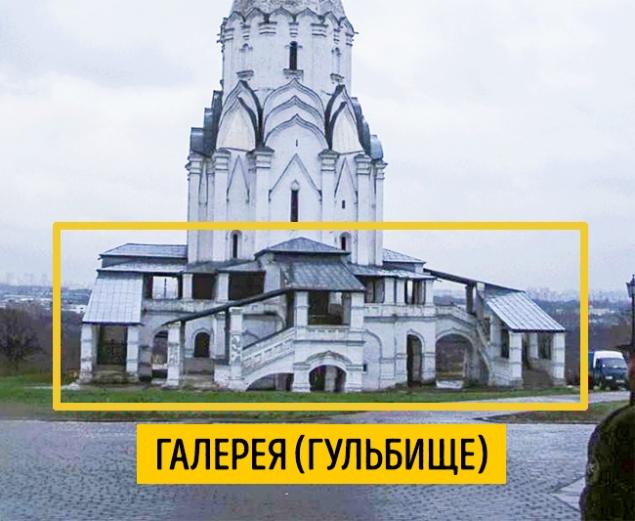
Long indoor light room, adjacent to the wall of the building. One of the walls of the gallery is replaced by columns, pillars and balustrades, adjacent to the wall of the building.
Garland h3> 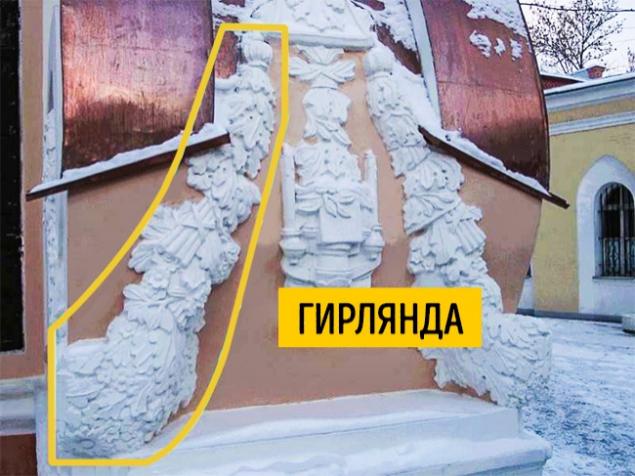
Ornamental motif of undulating hanging leaves, flowers, ribbons, and so on. N., Is characteristic of the Baroque.
Comb h3> 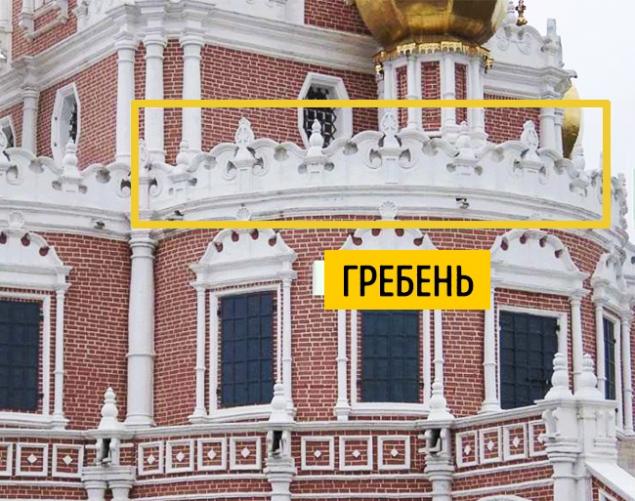
The curly curls that adorn the top of the wall.
zakomary h3> 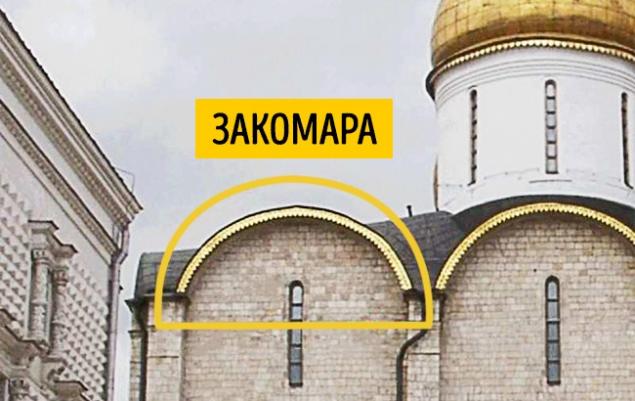
Completion of a semicircular wall section closes the adjacent inner vault.
Capital h3> 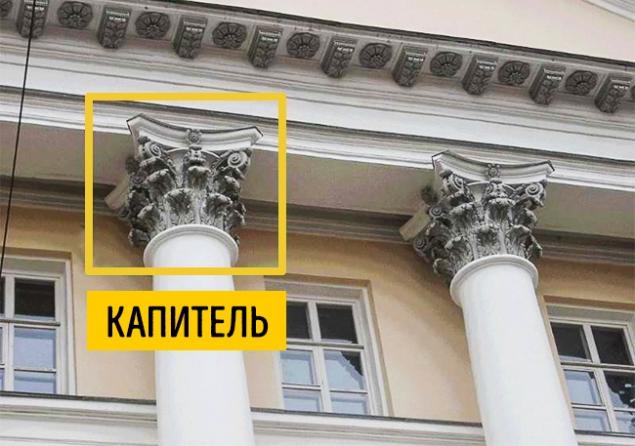
The upper part of the column or pilaster of different shapes.
Buttress h3> 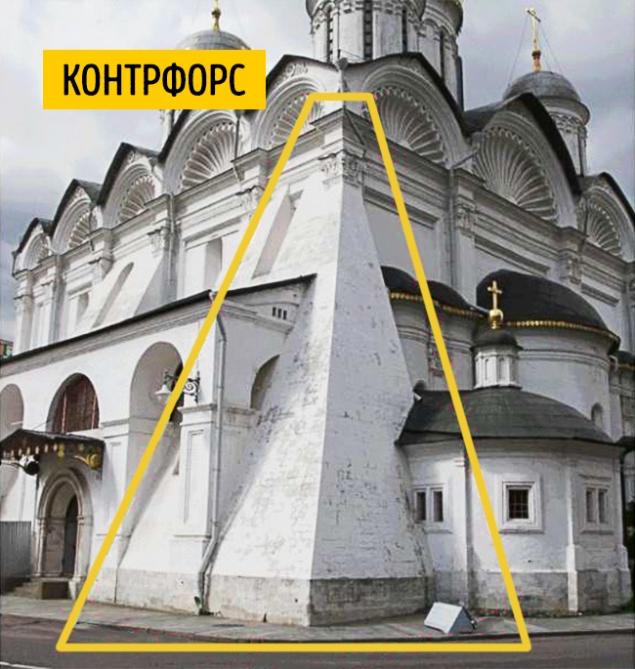
Stone or concrete vertical projection (rib), reinforcing the outer wall.
Dialling column h3> 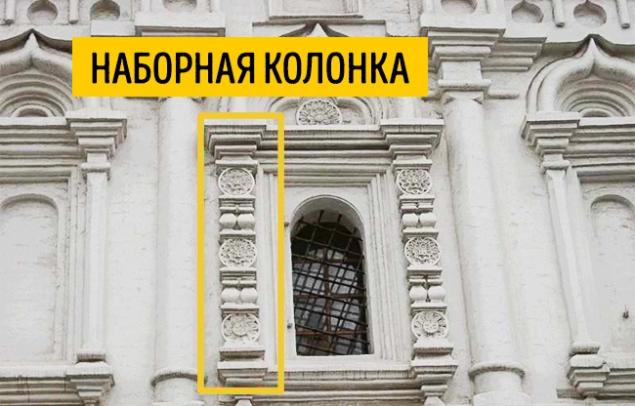
Ornamental column, made up of small carved elements.
Pilaster h3> 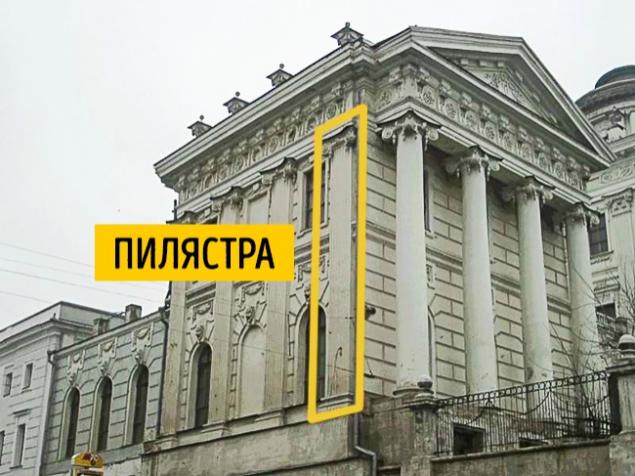
Flat vertical projection on the surface of the wall.
curbs h3> 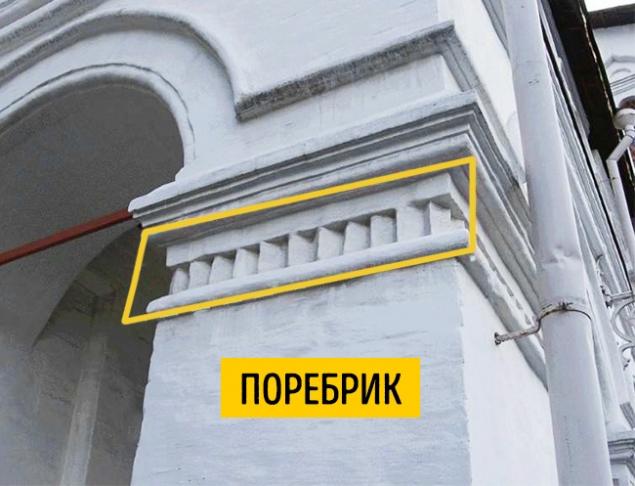
Type brickwork, whereby one row of bricks laid at an angle to the outer wall surface.
Portal h3> 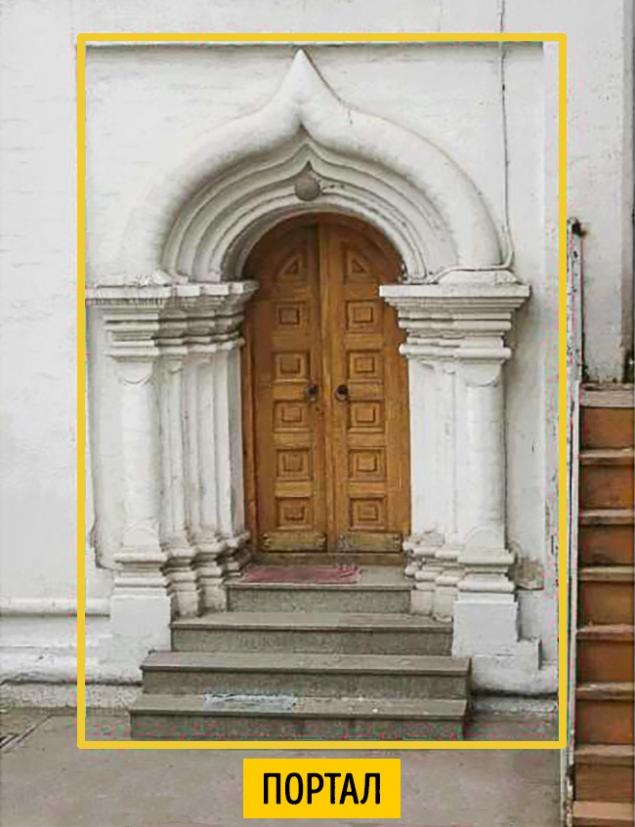
Architecturally designed entrance to the building.
Portico h3> 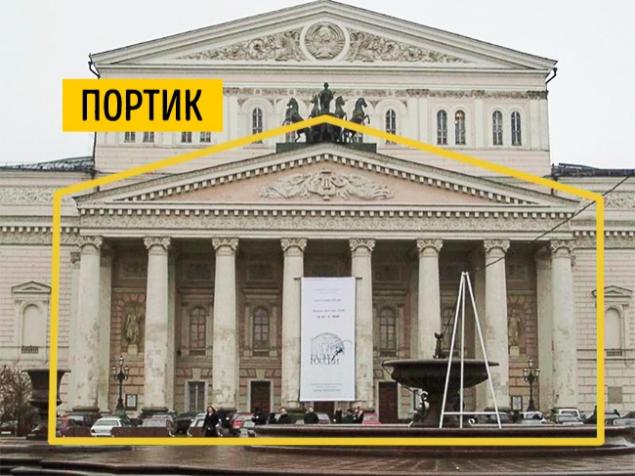
The characteristic elements of the building, built in the classical style: a series of columns placed in front of the facade of the building.
fence h3> 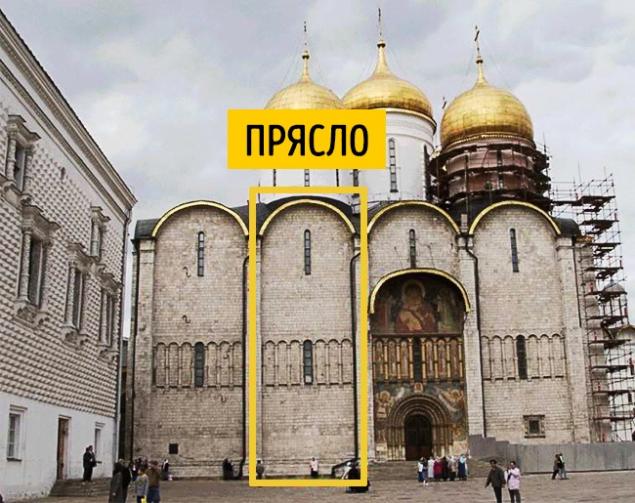
Section of the wall between the two pilasters.
The Rotunda h3> 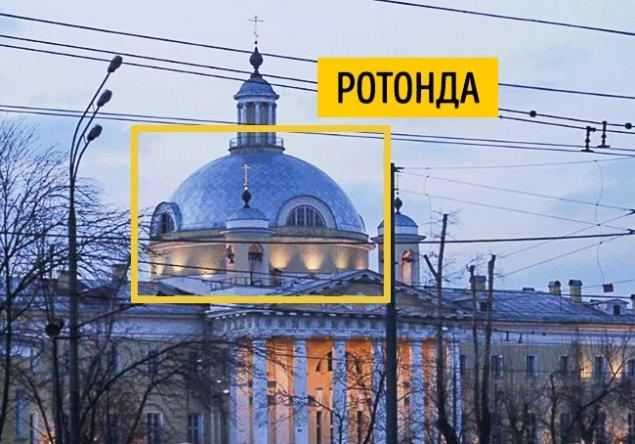
The circular cross-sectional structure, usually topped with a dome. The Rotunda is often completes the central part of the building in the classical style.
fly h3> 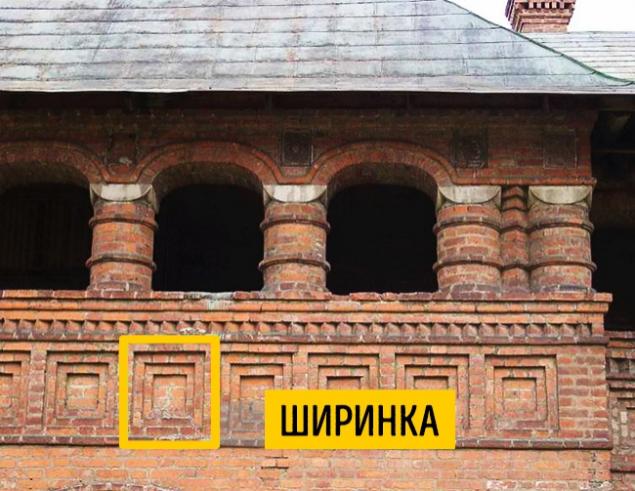
Decorative ornament in the form of a rectangular recess, sometimes decorated with stucco.
Bay Window h3> 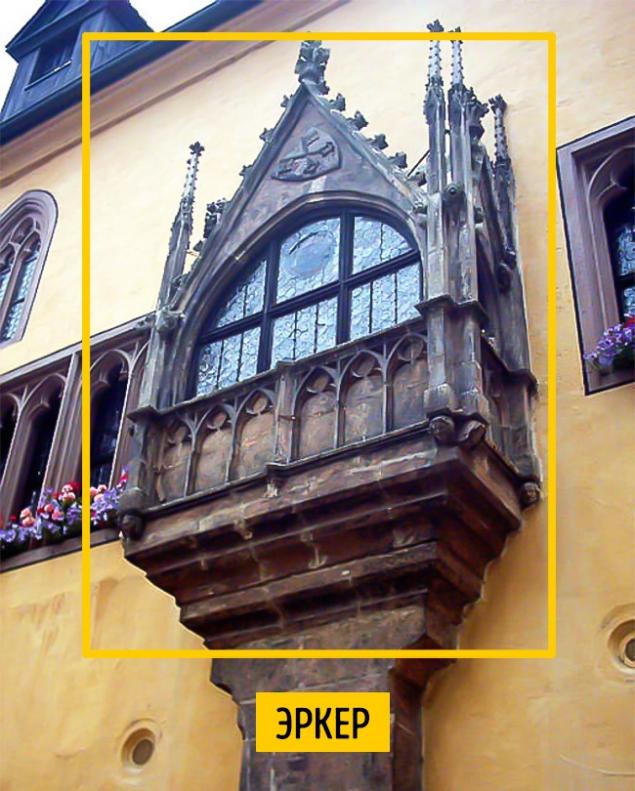
Projecting beyond the plane of the facade of the premises.
via www.vernak.narod.ru/proekts/moscow/terms.html#%D0%A0%D0%B0%D0%B7%D0%BE%D1%80%D0%B2%D0%B0%D0%BD%D0%BD%D1%8B%D0%B9%20%D1%84%D1%80%D0%BE%D0%BD%D1%82%D0%BE%D0%BD
15 Christmas crafts that you can make with kids
What praise yourself when the day was worse than ever


























