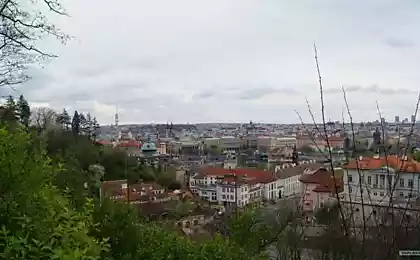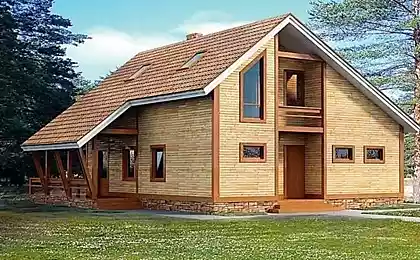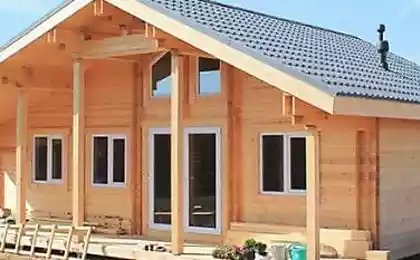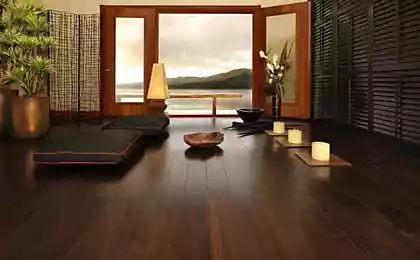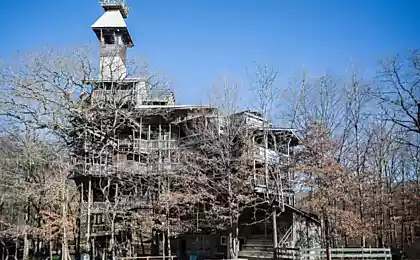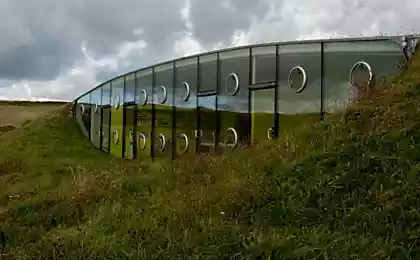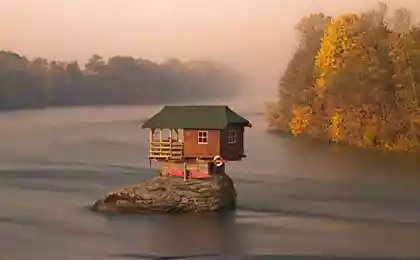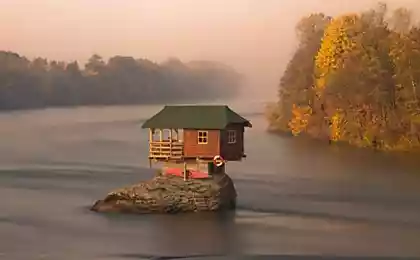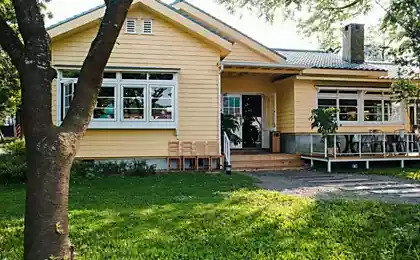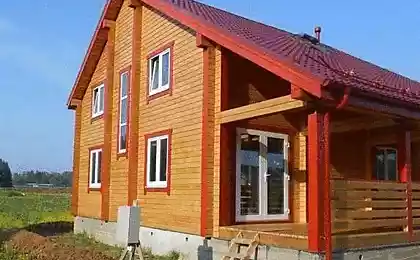615
Wooden house in the Czech Republic
This energy-efficient house area of 83 square meters. meter called Zilvar, located on the outskirts of a small village in East Bohemia, surrounded by fields and forests, has designed the studio ASGK Design.
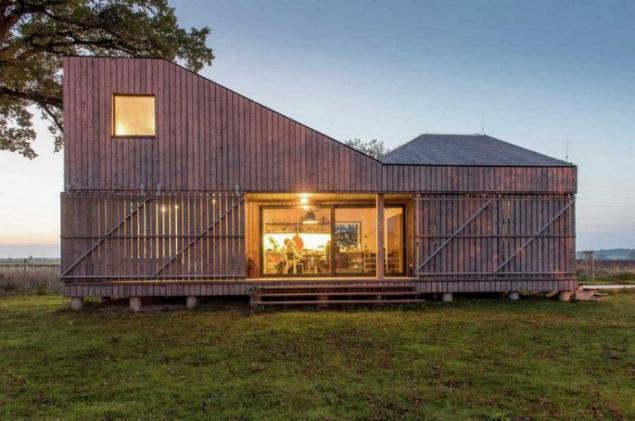
Such unusual shape Zilvar obliged to 4-year-old son of a client who wanted the building to represent the arthropods, with a bias toward a huge oak tree. South slope of the roof, which is under the crown of the oak allows you to feel right in the middle of the tree, while the north provides a beautiful view of the village.
The house is open-plan living room, kitchen and dining room downstairs and bedrooms at opposite ends of the housing at the top. Optical illusion of more space is achieved by the large windows and sliding doors.
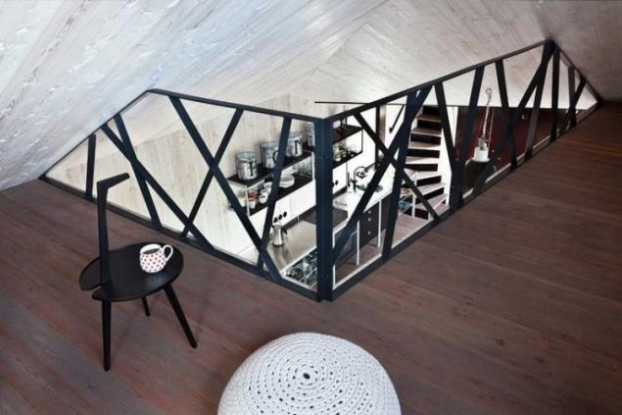
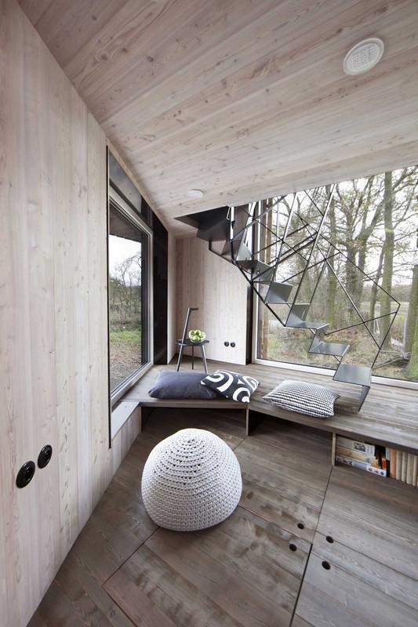
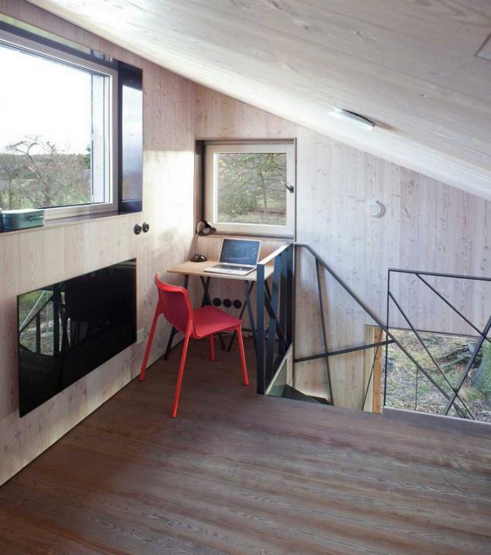
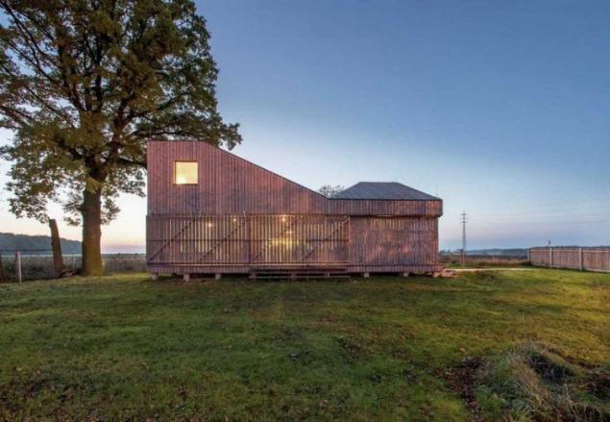
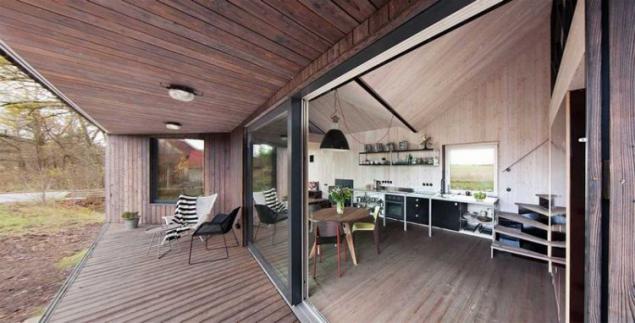
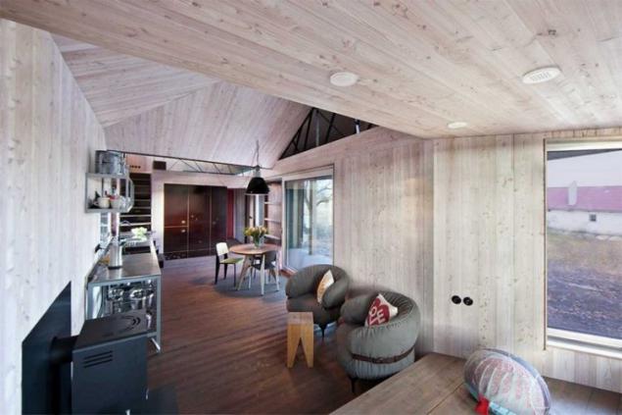
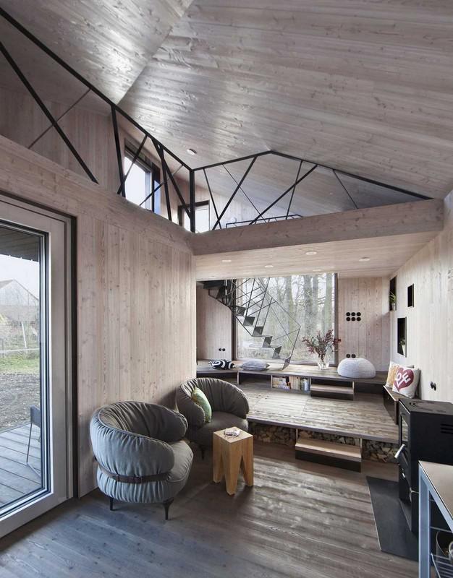
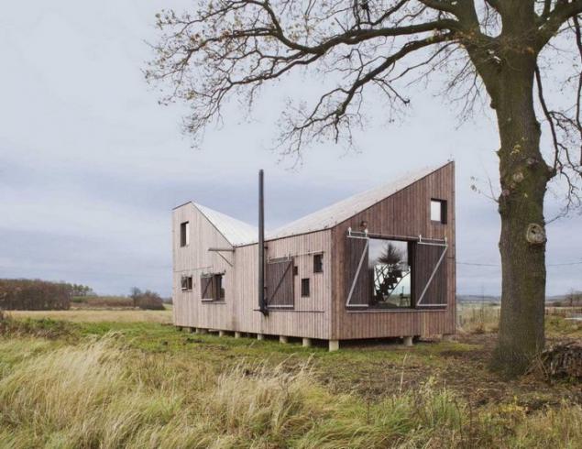
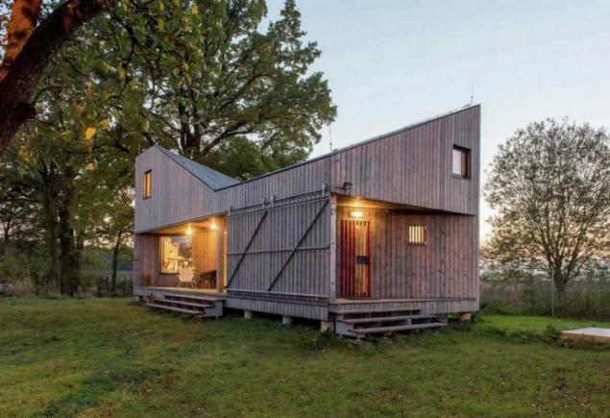
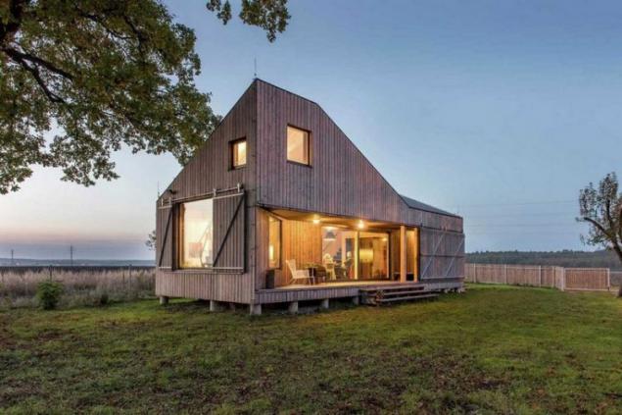
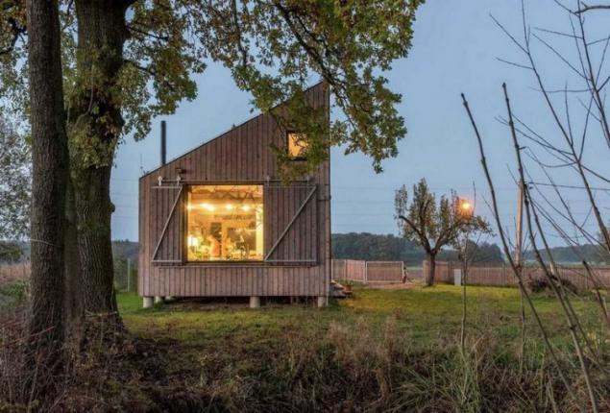
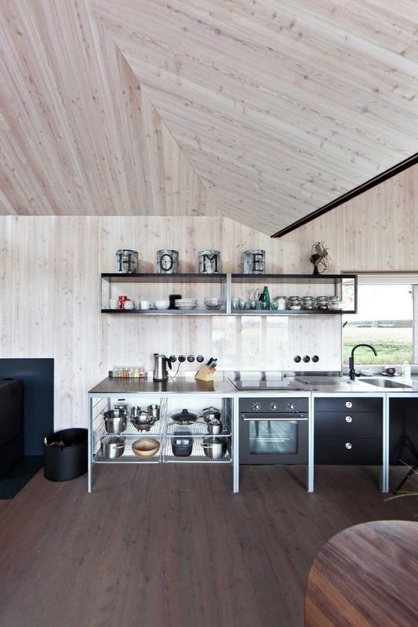
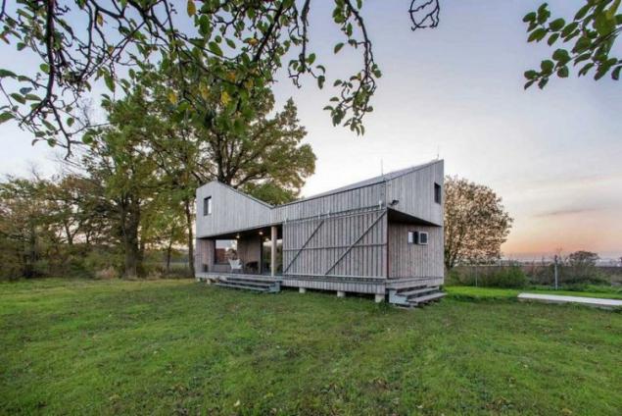
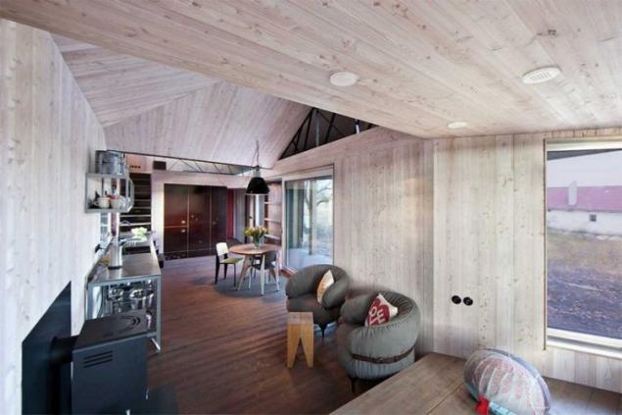

Such unusual shape Zilvar obliged to 4-year-old son of a client who wanted the building to represent the arthropods, with a bias toward a huge oak tree. South slope of the roof, which is under the crown of the oak allows you to feel right in the middle of the tree, while the north provides a beautiful view of the village.
The house is open-plan living room, kitchen and dining room downstairs and bedrooms at opposite ends of the housing at the top. Optical illusion of more space is achieved by the large windows and sliding doors.















