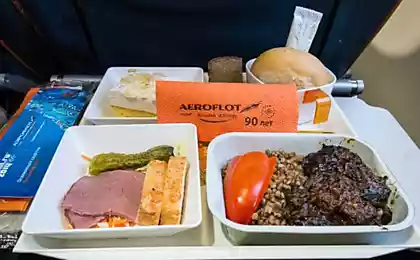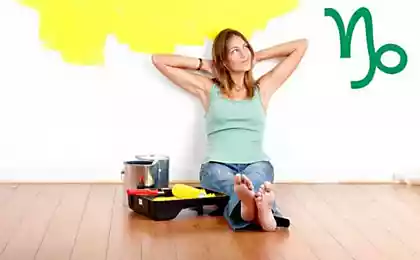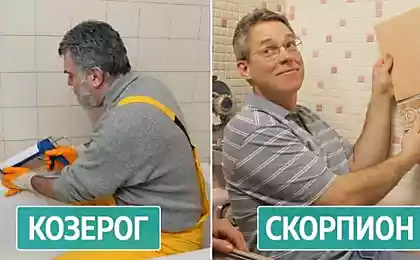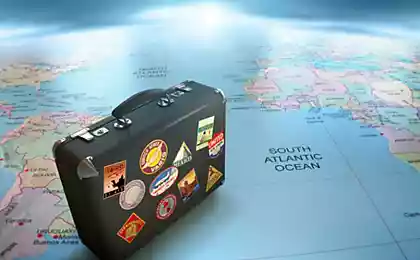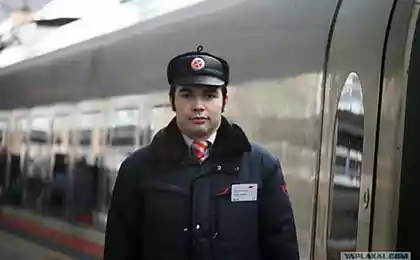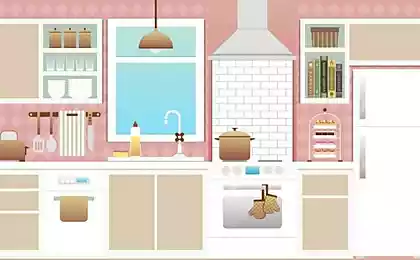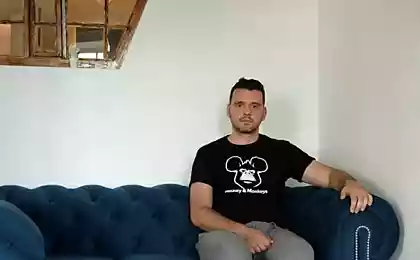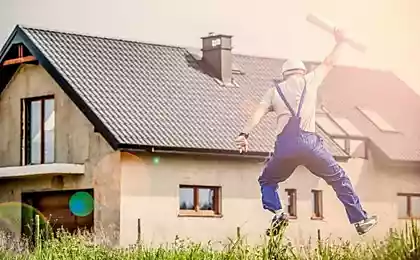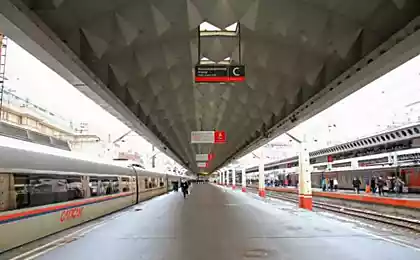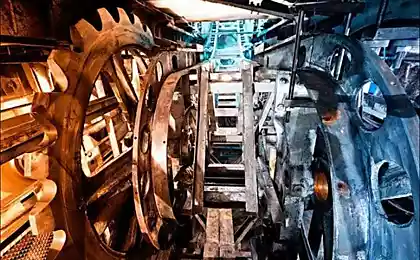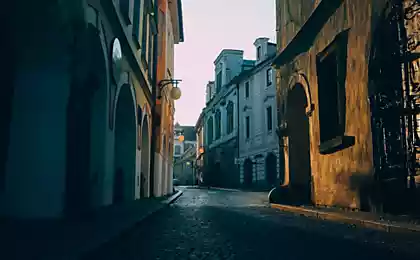755
Repair economy class with very uzhaty budget!
At the request of a friend of the designer spread interesting in my opinion repair project mansard apartment of 23 square meters. Troll with replicas of the "bourgeois", etc. please do not tear the claws. Repair economy class with very uzhaty budget! Comments by the author keep.
Will be 16 photos, please do not break. Outline the ending.
From the author:
1. Name formed in the process, because it is - an attic apartment on the top floor. Well - the size of it all, of course.
The floor - 23 square ... All ...
The project can be honestly considered almost ended. The remaining two small tables, workstations, and a couple of books stellazhikov. This is not very important point and we will do it in a few months, when the mistress depart from the process and are comfortable with the new housing.
Preamble.
The apartment was purchased for seventeen year old daughter. By the end of the process older hostess said that everything is so fun and cool that she's going to live by herself. Kraynyak - along with daughters
So it turned out that the apartment is now two mistresses - took turns
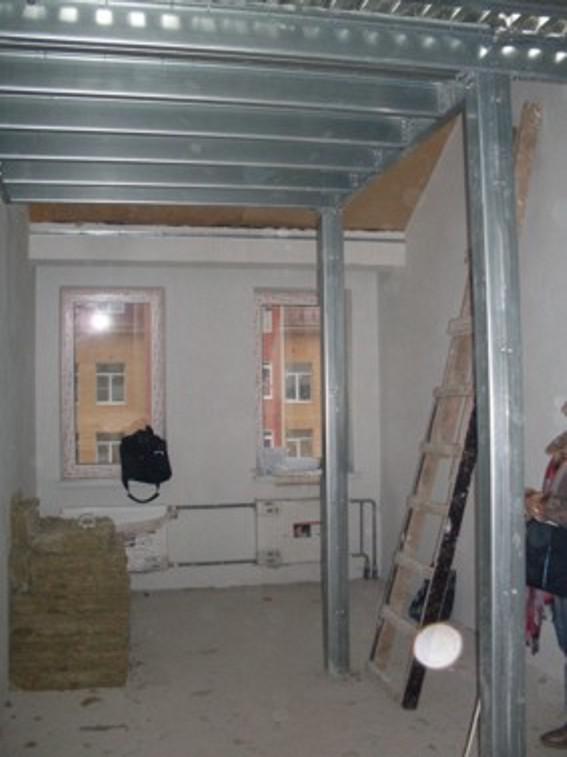
2. Because the size of the room 3h8 m, formed on the left here so that's a very long wall. In combination with a ceiling of 240 cm - you know, the deplorable spectacle. Therefore, I used here is the solution here. From the bottom of the wall "grow" bambuchiny. All this cloth papered and painted with white latex paint for the convenience of the subsequent wash-wipe.
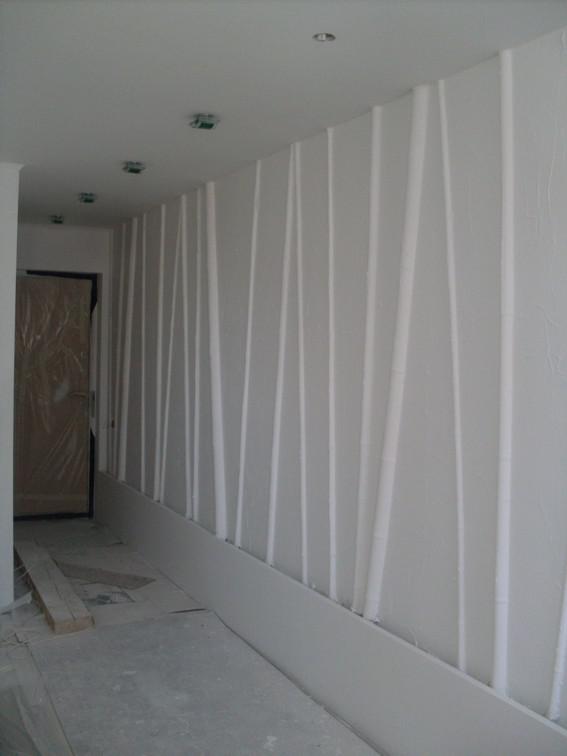
3. For the expense of vertical bambuchin and games of light and shade of the length of the wall visually decreased almost in two. Accordingly, the "raise" the ceiling.
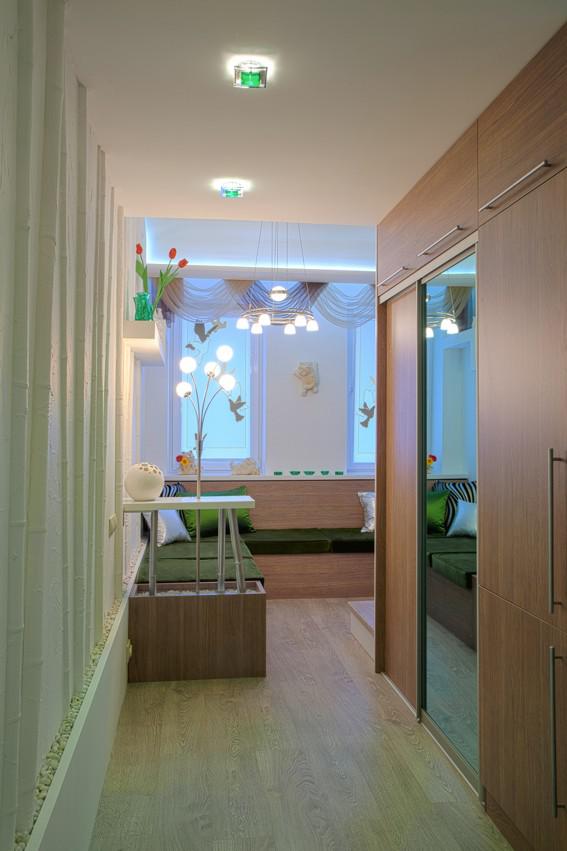
4.Sprava the corner bathroom is our masyusenskaya but very capacious kitchen.
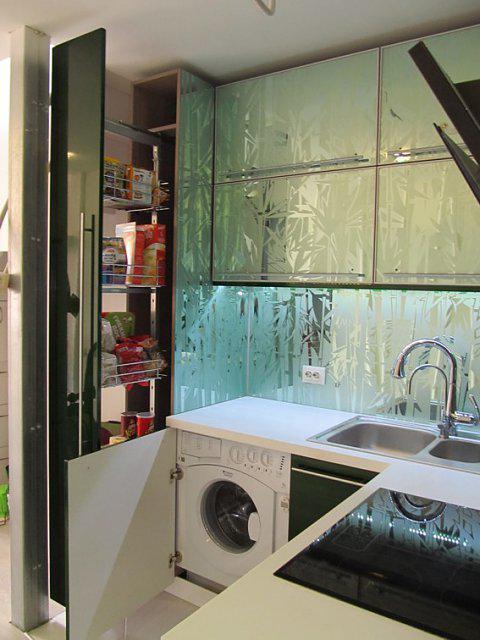
4.b
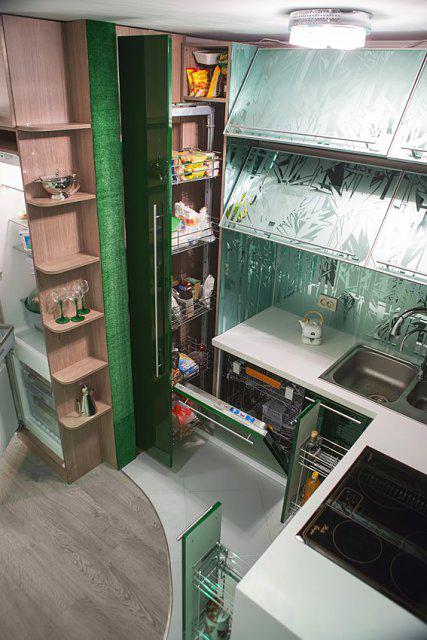
5.Snachala right of the foam was built in a washing machine. I did not want the client dishwasher. Docha persuaded. Therefore stiralka moved to podlestnichnoe space (as planned at first actually) - see. Below.
We make a few steps forward.
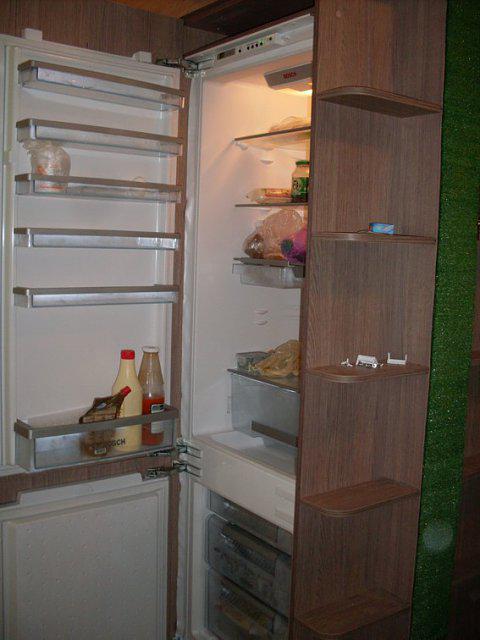
6.Vidna living part of the room with sofa group (all korobushechki sofa are also a place to store all that is possible. Pillows are removed and the "roof" rise to the lifts, opening three sections in each couch).
On the right can be seen the stairs leading to the second attic etazhik. Accordingly, the right side - podlestnichnoe space where the fridge lives (see. Fautua kitchen above), a wardrobe, for which there is no space at the entrance at all stiralka and built in stairs drawers and shelves. In addition, behind the refrigerator - a place for the ironing board and ski.
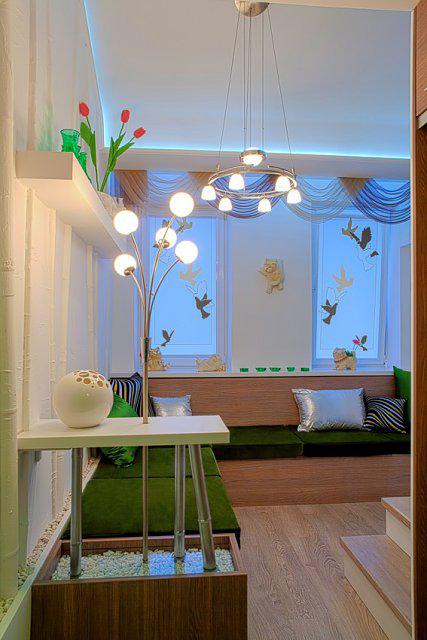
7.Mesto for an ironing board and ski.
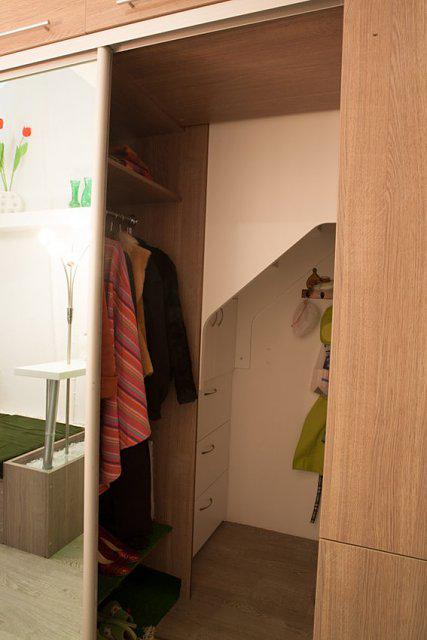
8.Prohodim further and finally find a ladder.
Actually - the whole staircase is a place to store "only" - both outside and inside podlestnichnogo space.
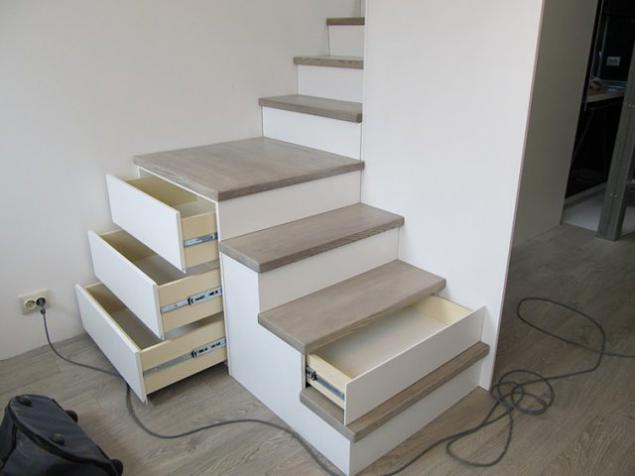
9.Krome, the platform can be deployed and becomes a table where people can sit down 6. The case is not very easy, because the structure is quite heavy, anyway
But these manipulations are assumed for family gatherings several times a year. Therefore helpers for movement certainly there.
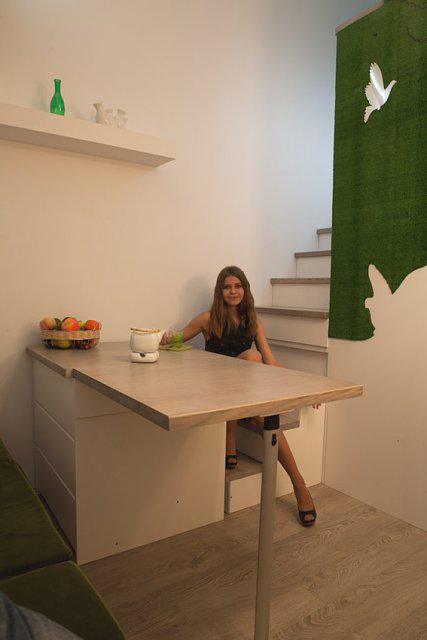
10.Dlya this pictures area-table does not move. As you know - it should be a little closer to the sofa. And on the three-step set-top box will sit people not sideways, and normally, at the table.
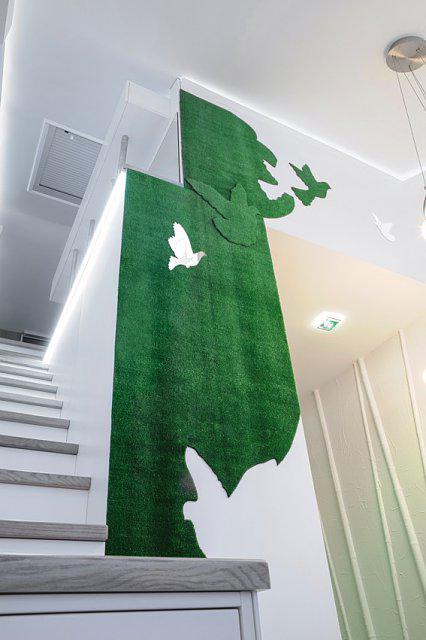
11.
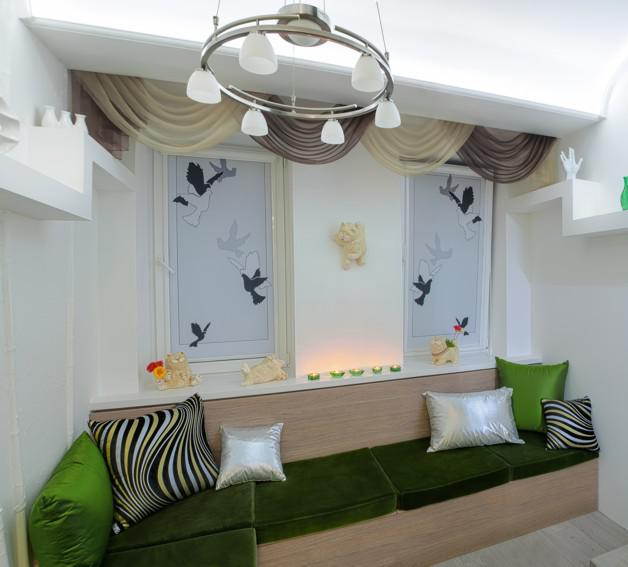
12.Serebryanye bambuchiny prop bedside shelf-wall. But the mirror - gives another piece of space and a feeling of "forest" of the three and a half canes.
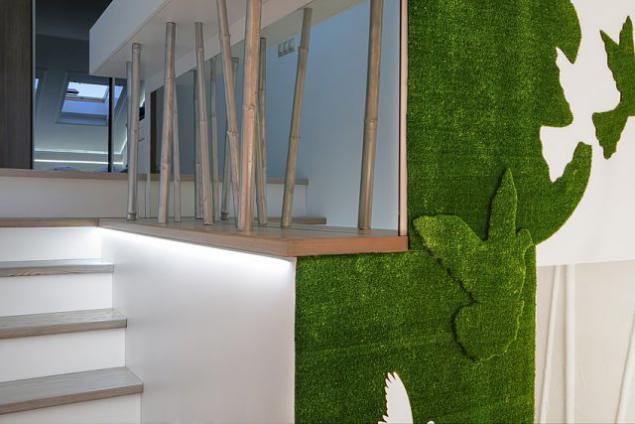
13.Eto - view from the second floor.
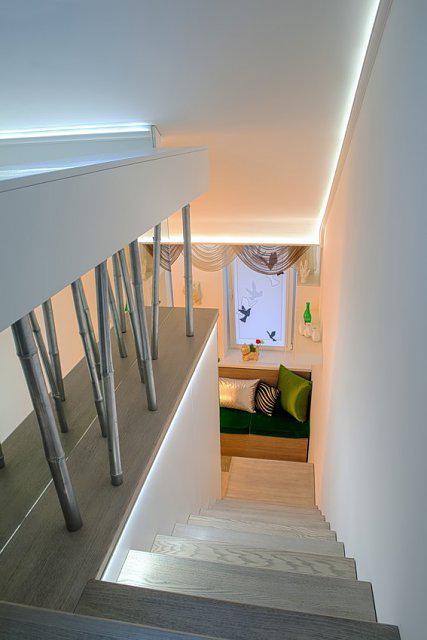
14.Nu and - sleeper.
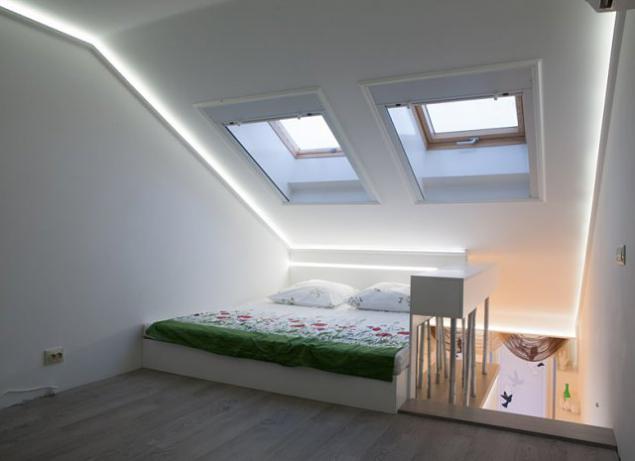
It remains to make a couple of tables and shelves.
It will be visible in the new year ...
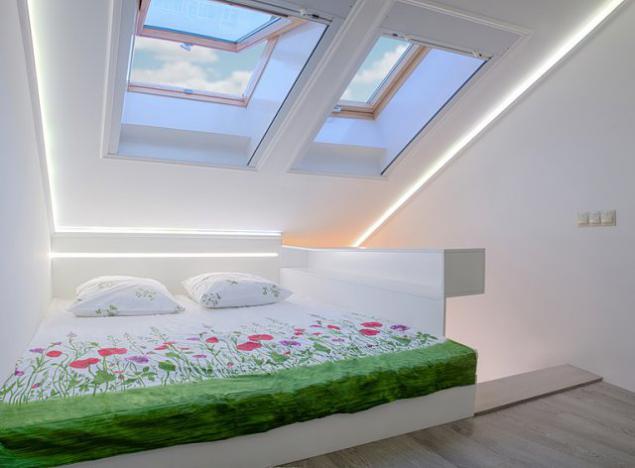
16. Everything! Thank you for not broke me completely!
Friends and colleagues. Several adjustments arising on the comments.
1.Shtorki on the window - there are roller blinds for glass, without which it was impossible to do, because the front of the window in the window one more little house
Zakazchitsa wanted to do it with photo printing. Since the proposal to write blinds something like "my corner" I was totally swept away, I had to think a thought. On top was a client prikuplyu clock device (see. Picture) and hung on the right of the entrance wall just inside the door to the bathroom, I had to think how to justify it-beat. Hence was born the "birds on the glass" - photo printing on the roller blinds (? Something doubt about mortality).
2. If you can see and clear - "pad on the wall" - is on the one hand vesch technical (as we had to close the seams GCR partitions, stairs and korpusushki constructive - constructive materials and does not allow to cover up \ plaster and so forth.), On the other - as the It says God loves a trinity ... There was a third group of birds. Some of them made a second layer, the part cut, and part of - an overlay of a mirror plastic.
By the way - it does not mat. It - artificial grass. It is also used in the design of the shelves in the kitchen (where I covered the metal column-backup overlap).
3.Lambrekenchik. There are several points. The first - as you noticed, it hangs behind the supporting beam ceilings. That is from the beam to the exterior wall - about 28 centimeters.
There, on the inner side of the beam also laid svetodiodka, which gives a feeling of light from above, and justifies retarded space between the beam and the window wall. And by the way - most notably highlights the pelmet.
Unfortunately, almost all the color photos do not quite correspond to reality ... Color pelmet great lies in the ensemble of buildings with the color sofas and cupboards. But they, along with the color green velvet sofa sidushek and pillows look wonderful together with the color of the laminate. By the way - the color of artificial grass is not so poisonous
Generally - like above the window to make something air-Festoon. All these "rag" moments of great domesticate any interior. Without them - all too graphically obtained.
4.Kasaemo plan. I do not make them by definition. I come up with everything from start to finish, and lead the entire project to and from and his team. The same applies to furniture, with one difference - screwdriver assembly. The plan is simple utterly flat - 3h8 rectangle
Well, no, of course - draws differently necessary. But then - as they say - technological secrets
And of course - thank you for your kind words and praise. Also special thanks to all the working hands, without which none of this would have happened such as
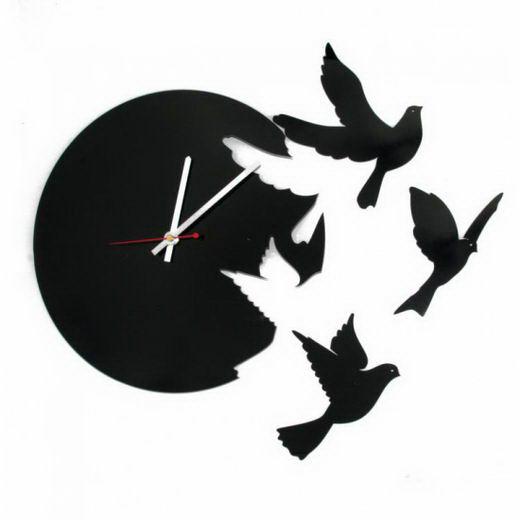
Source:
Will be 16 photos, please do not break. Outline the ending.
From the author:
1. Name formed in the process, because it is - an attic apartment on the top floor. Well - the size of it all, of course.
The floor - 23 square ... All ...
The project can be honestly considered almost ended. The remaining two small tables, workstations, and a couple of books stellazhikov. This is not very important point and we will do it in a few months, when the mistress depart from the process and are comfortable with the new housing.
Preamble.
The apartment was purchased for seventeen year old daughter. By the end of the process older hostess said that everything is so fun and cool that she's going to live by herself. Kraynyak - along with daughters
So it turned out that the apartment is now two mistresses - took turns

2. Because the size of the room 3h8 m, formed on the left here so that's a very long wall. In combination with a ceiling of 240 cm - you know, the deplorable spectacle. Therefore, I used here is the solution here. From the bottom of the wall "grow" bambuchiny. All this cloth papered and painted with white latex paint for the convenience of the subsequent wash-wipe.

3. For the expense of vertical bambuchin and games of light and shade of the length of the wall visually decreased almost in two. Accordingly, the "raise" the ceiling.

4.Sprava the corner bathroom is our masyusenskaya but very capacious kitchen.

4.b

5.Snachala right of the foam was built in a washing machine. I did not want the client dishwasher. Docha persuaded. Therefore stiralka moved to podlestnichnoe space (as planned at first actually) - see. Below.
We make a few steps forward.

6.Vidna living part of the room with sofa group (all korobushechki sofa are also a place to store all that is possible. Pillows are removed and the "roof" rise to the lifts, opening three sections in each couch).
On the right can be seen the stairs leading to the second attic etazhik. Accordingly, the right side - podlestnichnoe space where the fridge lives (see. Fautua kitchen above), a wardrobe, for which there is no space at the entrance at all stiralka and built in stairs drawers and shelves. In addition, behind the refrigerator - a place for the ironing board and ski.

7.Mesto for an ironing board and ski.

8.Prohodim further and finally find a ladder.
Actually - the whole staircase is a place to store "only" - both outside and inside podlestnichnogo space.

9.Krome, the platform can be deployed and becomes a table where people can sit down 6. The case is not very easy, because the structure is quite heavy, anyway
But these manipulations are assumed for family gatherings several times a year. Therefore helpers for movement certainly there.

10.Dlya this pictures area-table does not move. As you know - it should be a little closer to the sofa. And on the three-step set-top box will sit people not sideways, and normally, at the table.

11.

12.Serebryanye bambuchiny prop bedside shelf-wall. But the mirror - gives another piece of space and a feeling of "forest" of the three and a half canes.

13.Eto - view from the second floor.

14.Nu and - sleeper.

It remains to make a couple of tables and shelves.
It will be visible in the new year ...

16. Everything! Thank you for not broke me completely!
Friends and colleagues. Several adjustments arising on the comments.
1.Shtorki on the window - there are roller blinds for glass, without which it was impossible to do, because the front of the window in the window one more little house
Zakazchitsa wanted to do it with photo printing. Since the proposal to write blinds something like "my corner" I was totally swept away, I had to think a thought. On top was a client prikuplyu clock device (see. Picture) and hung on the right of the entrance wall just inside the door to the bathroom, I had to think how to justify it-beat. Hence was born the "birds on the glass" - photo printing on the roller blinds (? Something doubt about mortality).
2. If you can see and clear - "pad on the wall" - is on the one hand vesch technical (as we had to close the seams GCR partitions, stairs and korpusushki constructive - constructive materials and does not allow to cover up \ plaster and so forth.), On the other - as the It says God loves a trinity ... There was a third group of birds. Some of them made a second layer, the part cut, and part of - an overlay of a mirror plastic.
By the way - it does not mat. It - artificial grass. It is also used in the design of the shelves in the kitchen (where I covered the metal column-backup overlap).
3.Lambrekenchik. There are several points. The first - as you noticed, it hangs behind the supporting beam ceilings. That is from the beam to the exterior wall - about 28 centimeters.
There, on the inner side of the beam also laid svetodiodka, which gives a feeling of light from above, and justifies retarded space between the beam and the window wall. And by the way - most notably highlights the pelmet.
Unfortunately, almost all the color photos do not quite correspond to reality ... Color pelmet great lies in the ensemble of buildings with the color sofas and cupboards. But they, along with the color green velvet sofa sidushek and pillows look wonderful together with the color of the laminate. By the way - the color of artificial grass is not so poisonous
Generally - like above the window to make something air-Festoon. All these "rag" moments of great domesticate any interior. Without them - all too graphically obtained.
4.Kasaemo plan. I do not make them by definition. I come up with everything from start to finish, and lead the entire project to and from and his team. The same applies to furniture, with one difference - screwdriver assembly. The plan is simple utterly flat - 3h8 rectangle
Well, no, of course - draws differently necessary. But then - as they say - technological secrets
And of course - thank you for your kind words and praise. Also special thanks to all the working hands, without which none of this would have happened such as

Source:

