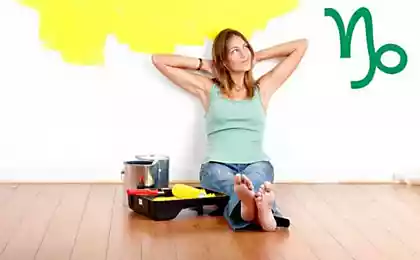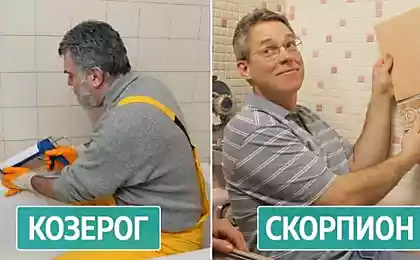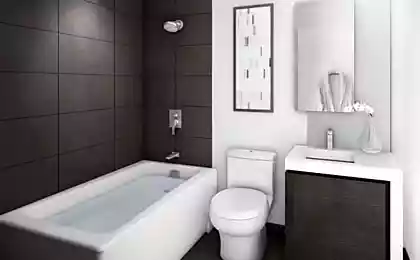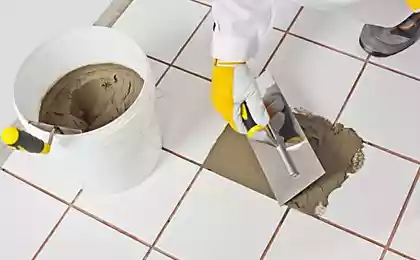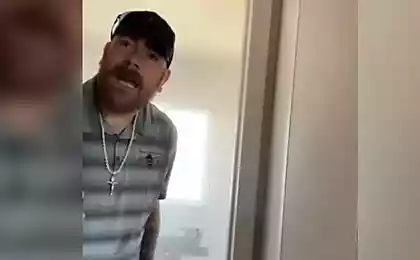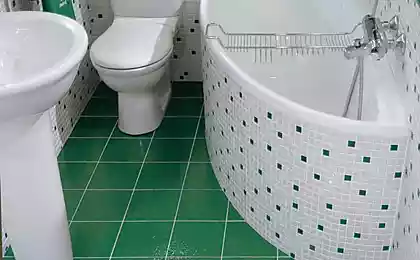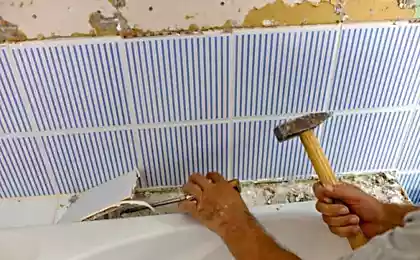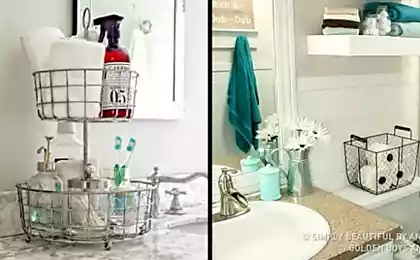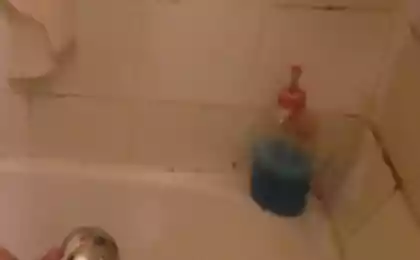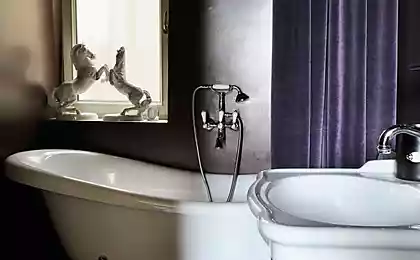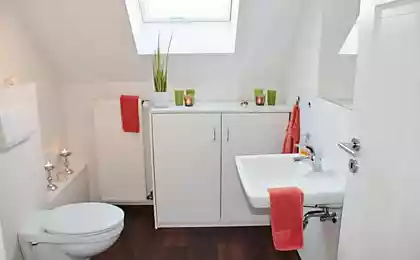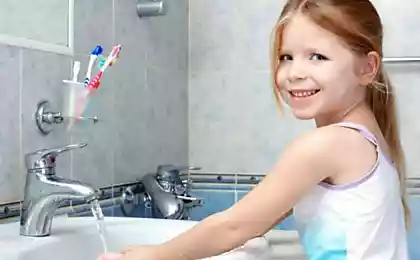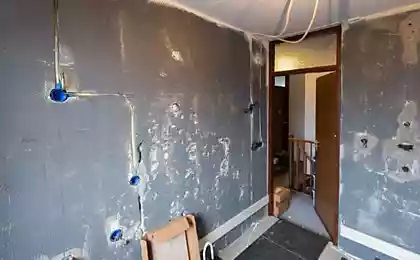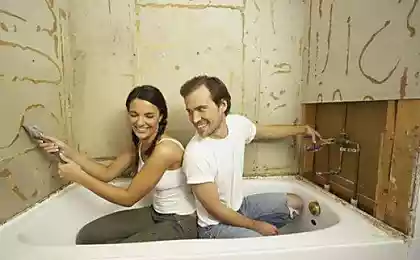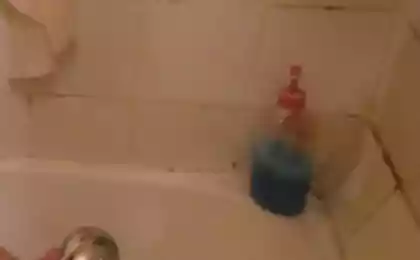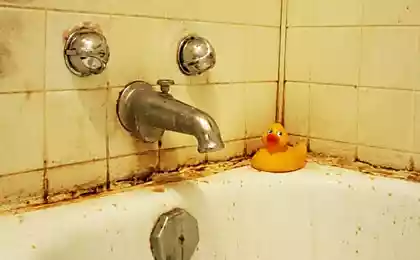1011
As I was doing repairs in the bathroom.
Good day! I want to tell how I was doing repairs in the bathroom. Repair of the bathroom was planned a long time and I'm prepared for it very carefully. Pre-thought out and bought
materials and plumbing. What we have at the start - I had a separate toilet and bathroom. I decided to demolish the wall in such a way to combine the two areas. Meanwhile sama won a little square.
And so it went.
That's what it was at the start of the view from the corridor - two doors on the left to the right a bathroom toilet.
Will be 36 photos
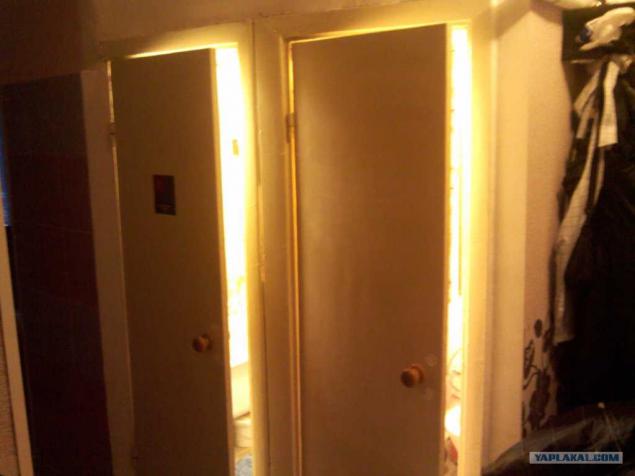
2. In the process of breaking the walls. Wall racked stages - when it was time.
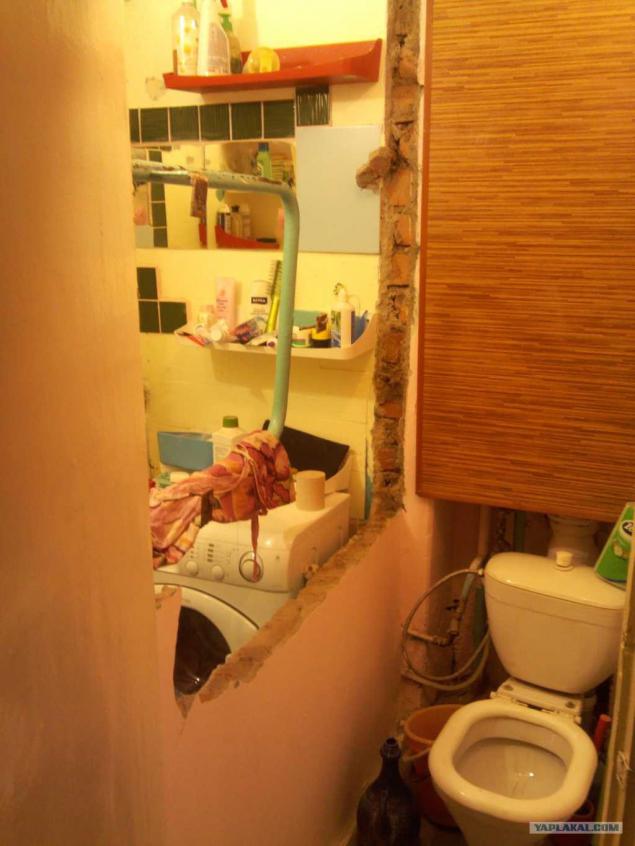
3. The wall is almost completely broken.
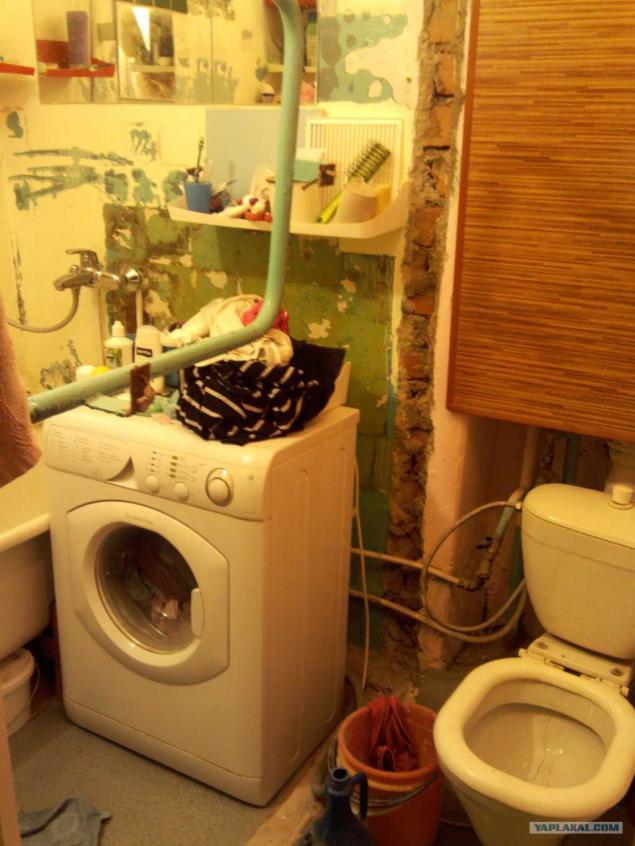
4. Here's what happened. In the middle of the new room was a terrible old polotentseshutitel. It will cut the turn to the right and set a new one.
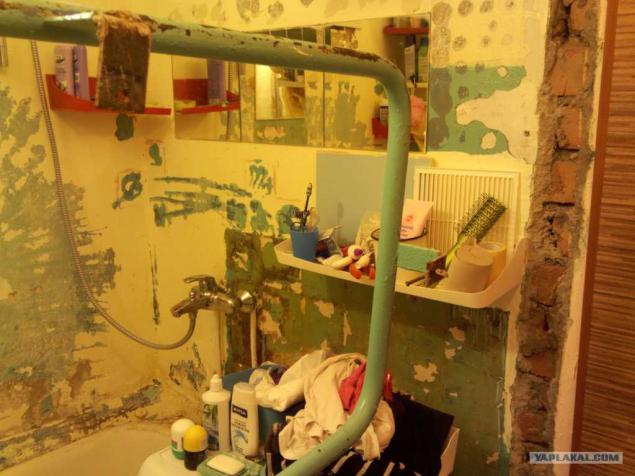
5. Here is a view of the bathroom without walls.
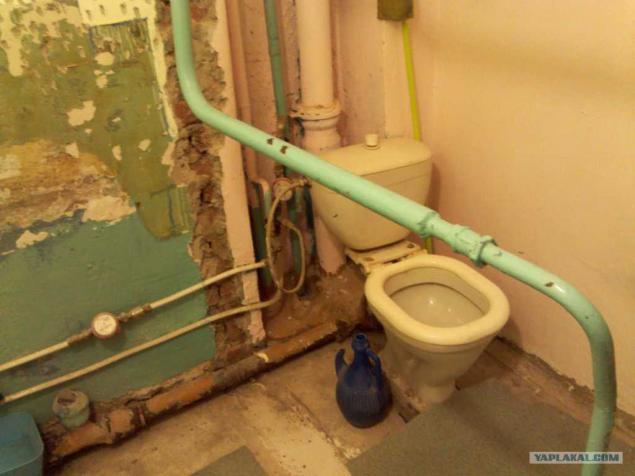
6. Removed the bathroom. Otdolbil old tiles from the walls and floor. These are the pipes. All'll clean up and put the new ones.
Posted in [mergetime] 1369231966 [/ mergetime]
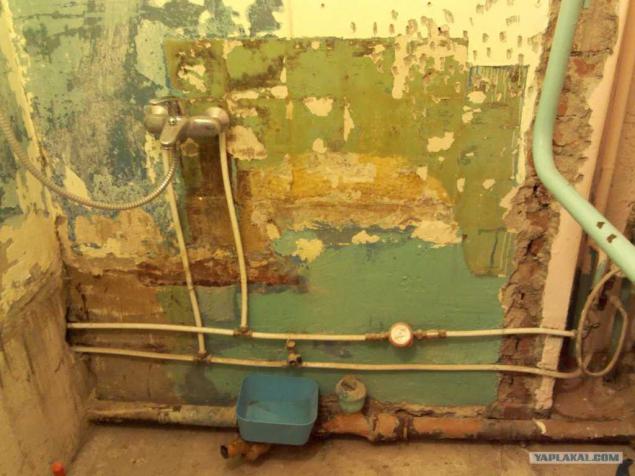
7. Here is a new coil on giposkartonom paneled door to the toilet. Her and I decided to close.
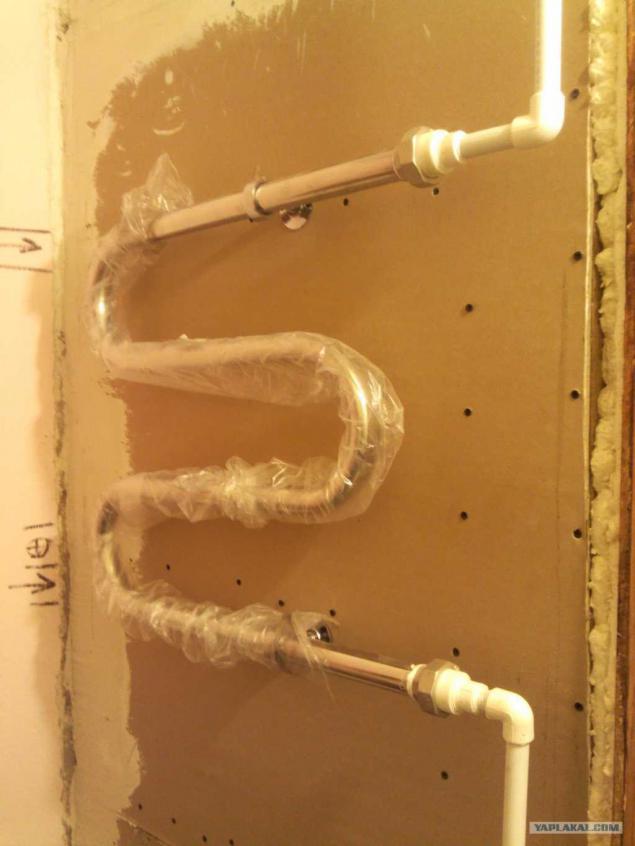
8. put a new door. Zapenili - waiting until the foam grips.
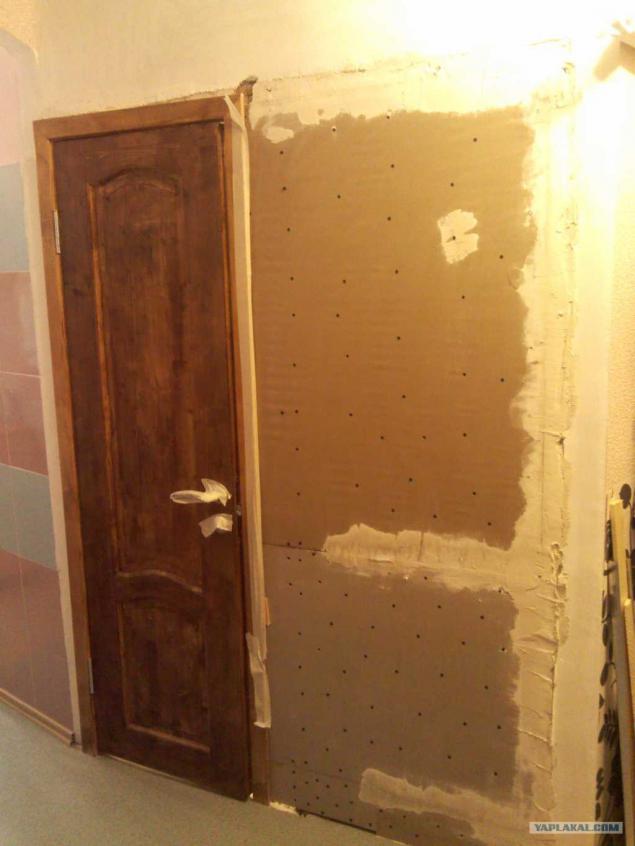
9. This is a new coil.
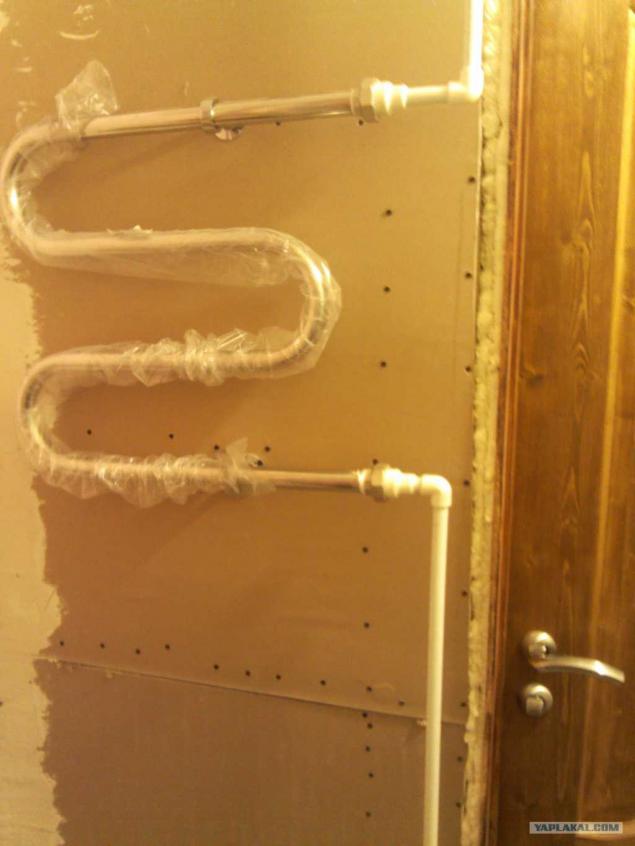
10. It's time to sheathe the newly formed by the wall of the corridor. I decided oblitsevat tiles - and red. This is the result. Grout pink.
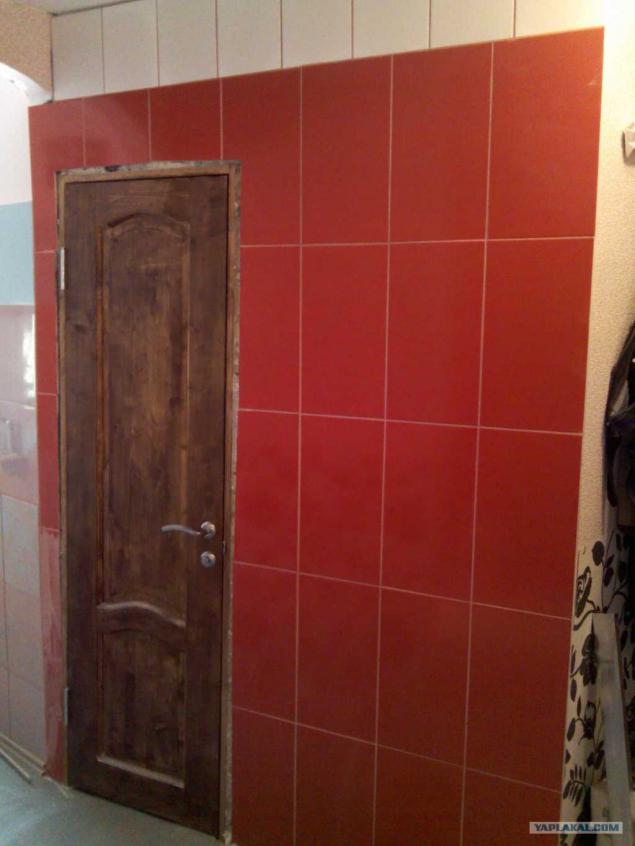
11. We return back to the bathroom - to replace the pipe. Utopia water pipes and sewers. Left implications for stiralki and washbasin.
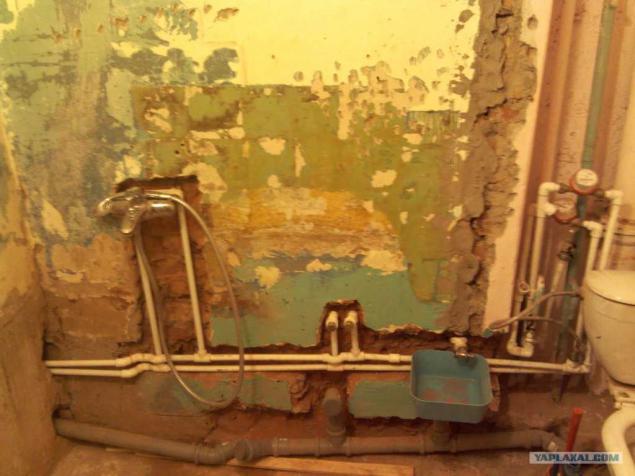
12. Now proceed to the floors. These are the floors get me.
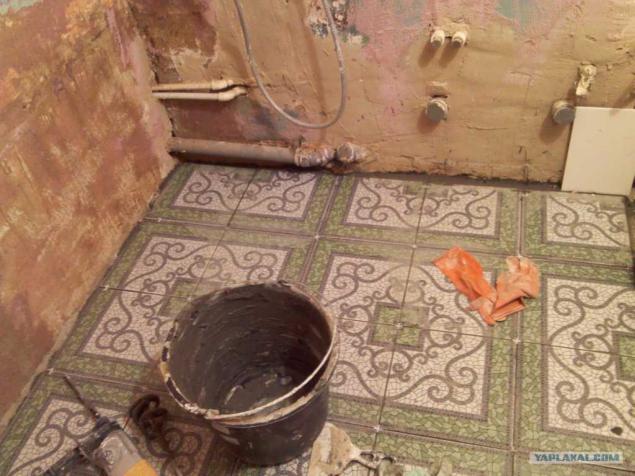
13. Once the floors are ready to put the bathroom. And begin to lay down tile on the wall. Before laying the walls treated betonokontaktom.
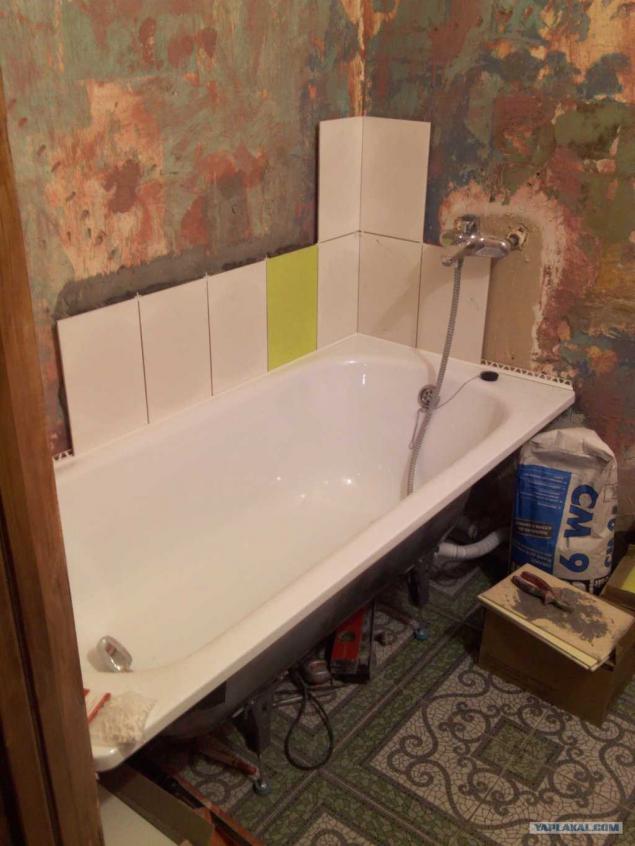
14. That is what happens.
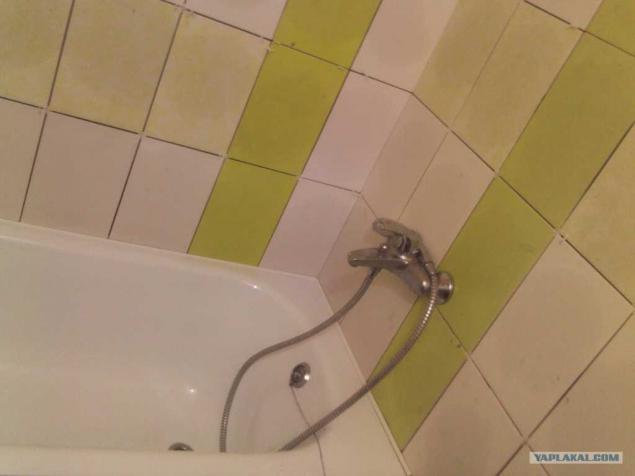
15. It is the right wall from the floor.
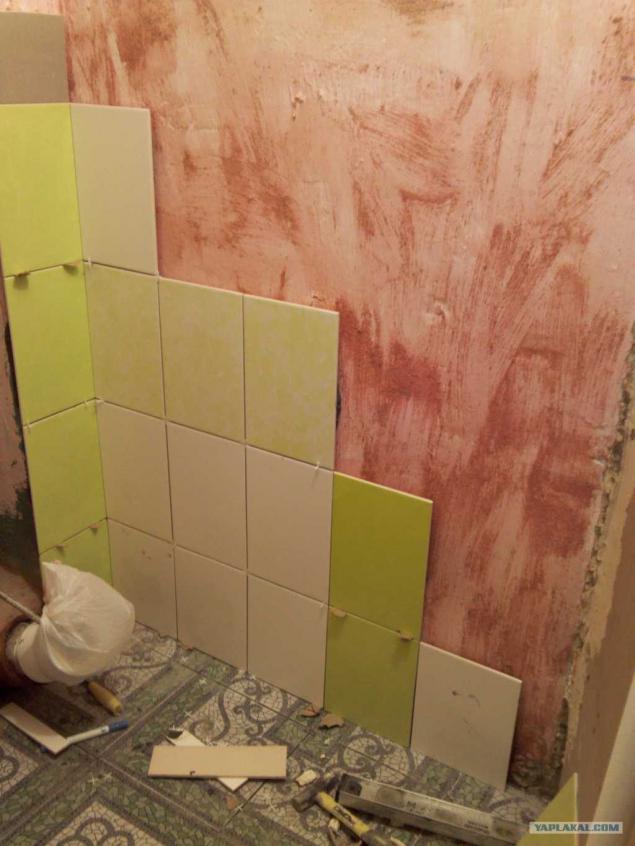
16. Go up to the ceiling.
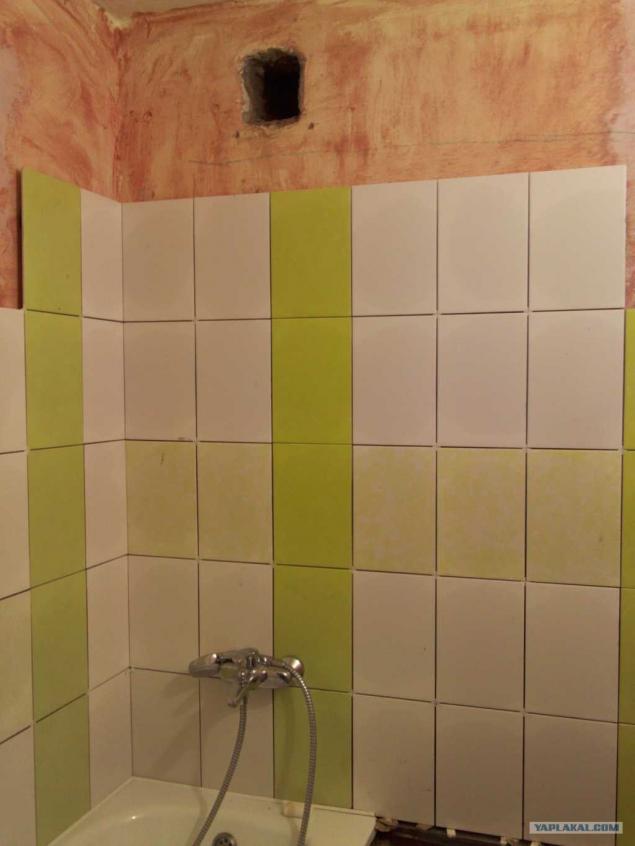
17. More.
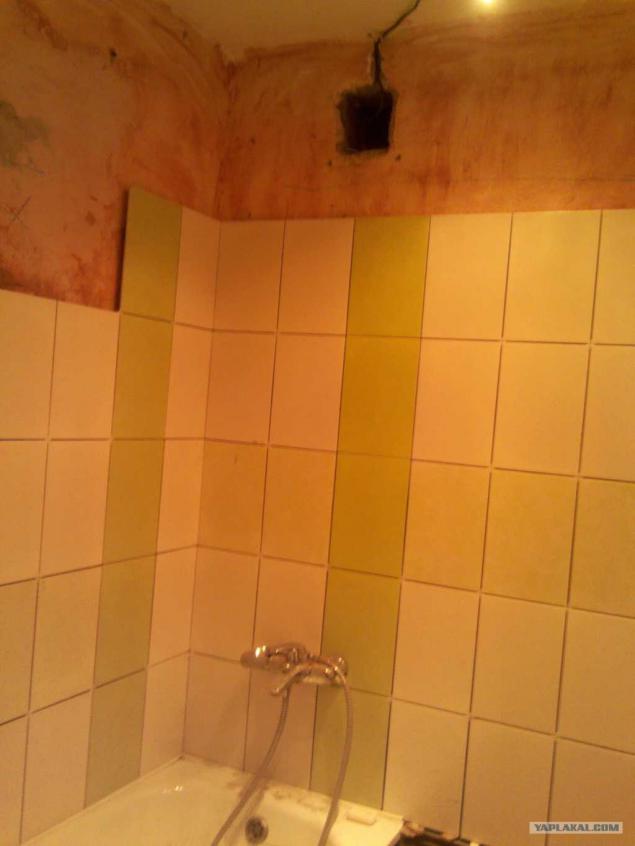
18. And another.
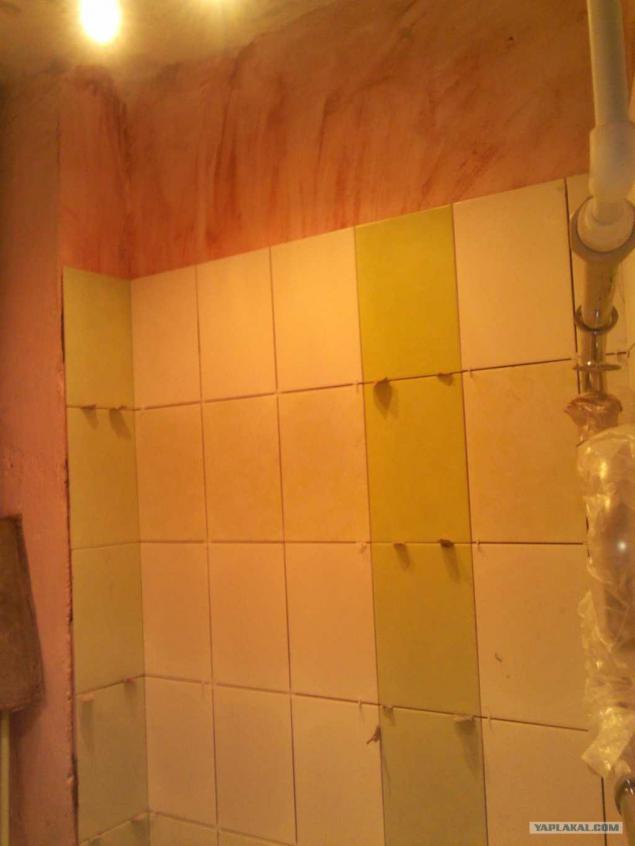
19. Meanwhile podohozhu the ceiling - do the wiring for lights and exhaust fan. Temporarily krepllyu lighting spotlights.
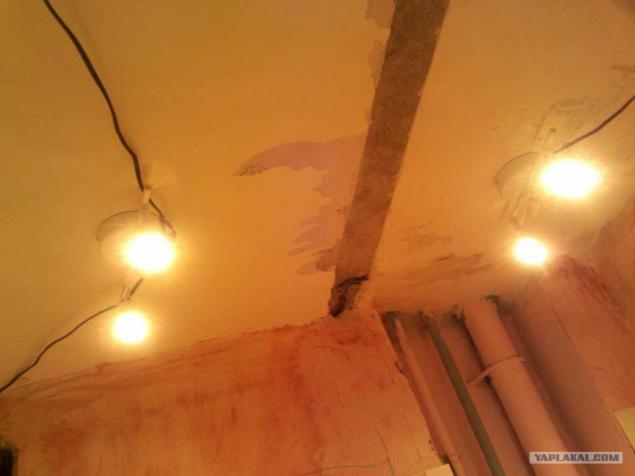
20. I do obreshotku ceiling for fastening the panels.
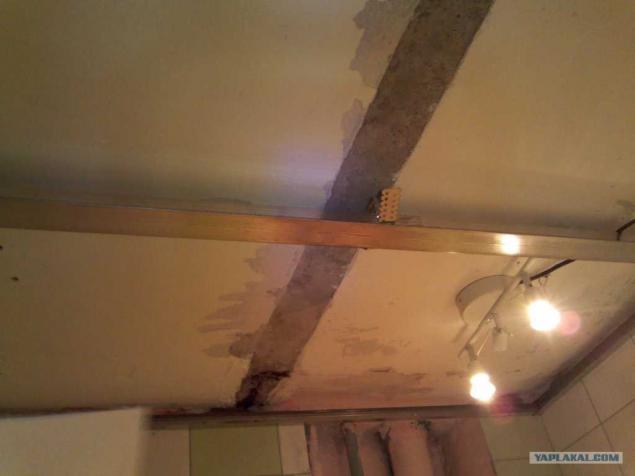
21. That is the process of installing panels on the ceiling.
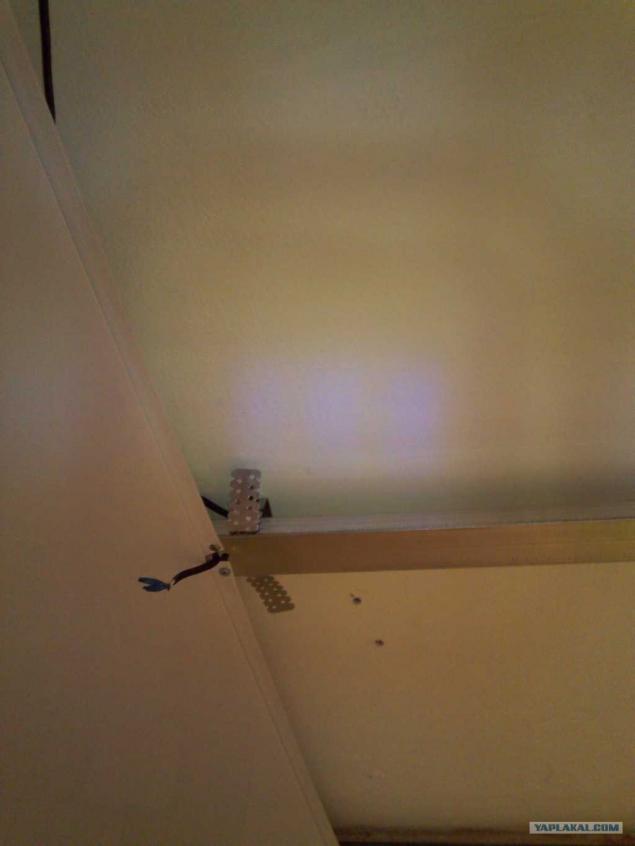
22. Parallel clobbered seams on the walls.
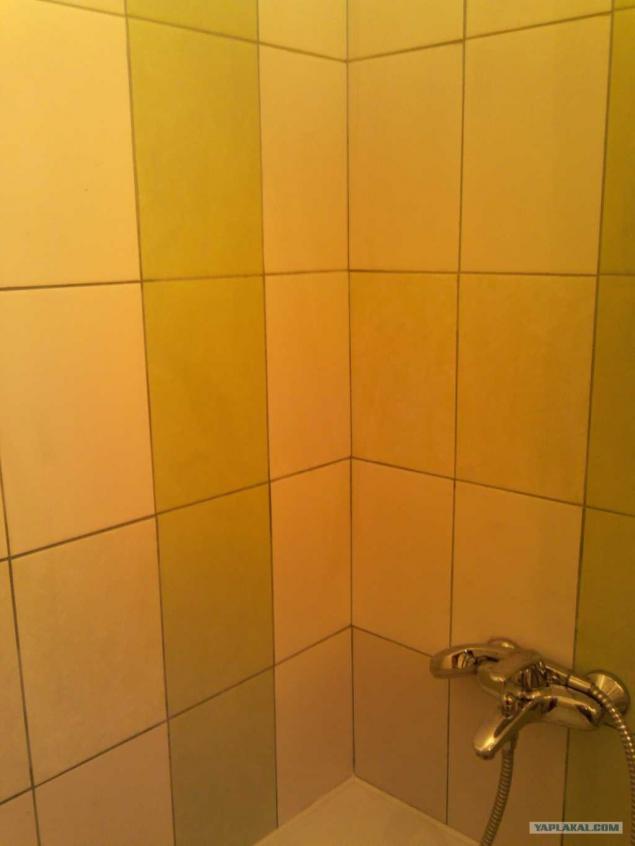
23. Another wall.
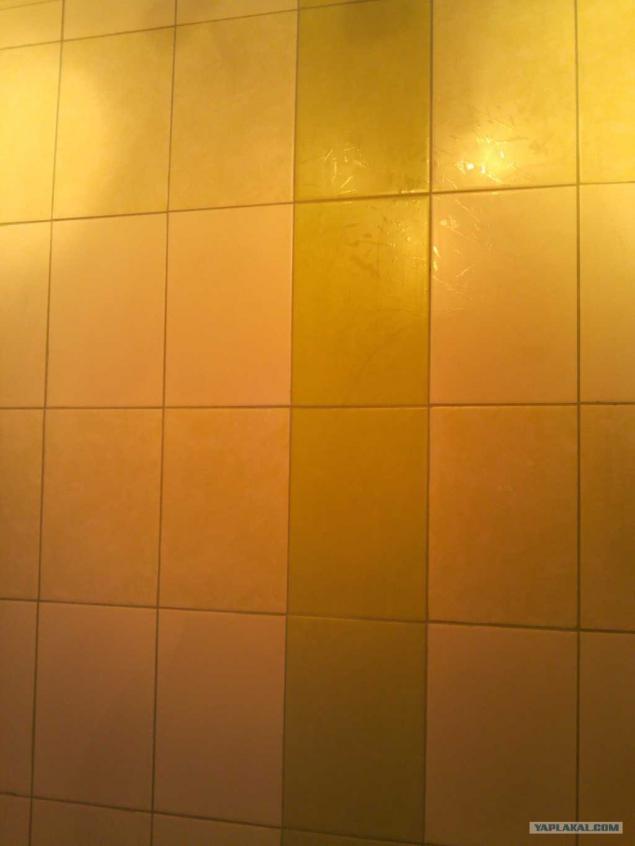
24. The ceiling is ready. Clay ceiling borders. I hang lights.
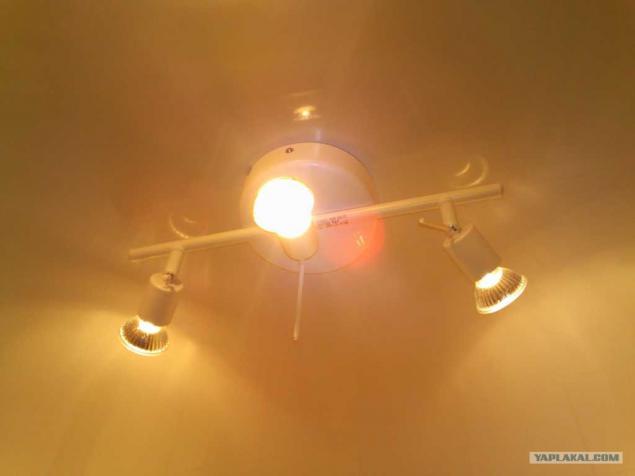
25. 2. The lamp will be soffits. The direction of light can be adjusted.
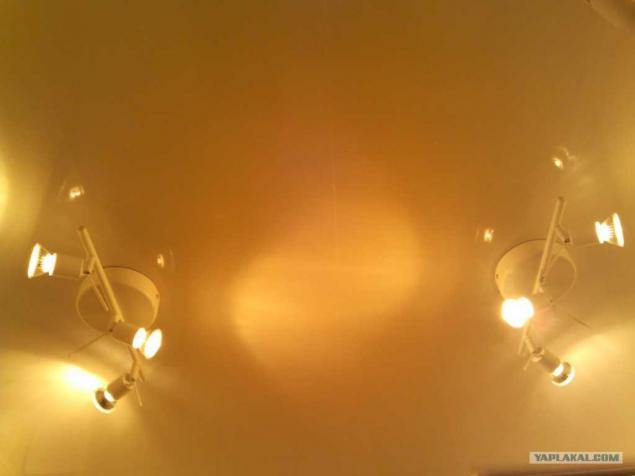
26. hangs fan.
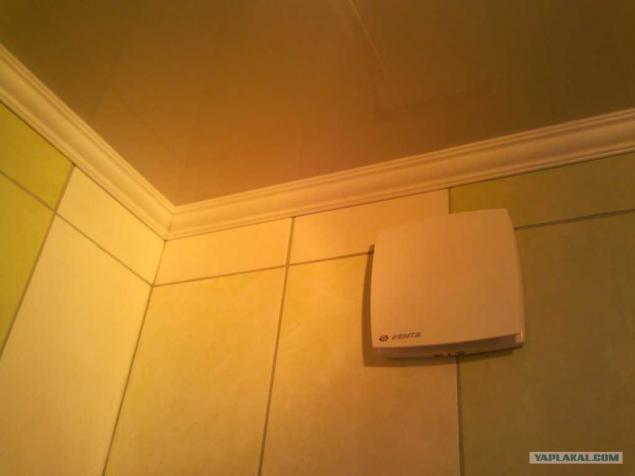
27. The niche in which the risers are located close blinds - to be done if the replacement of risers have free access to the pipes. Wash out well risers to be seen.
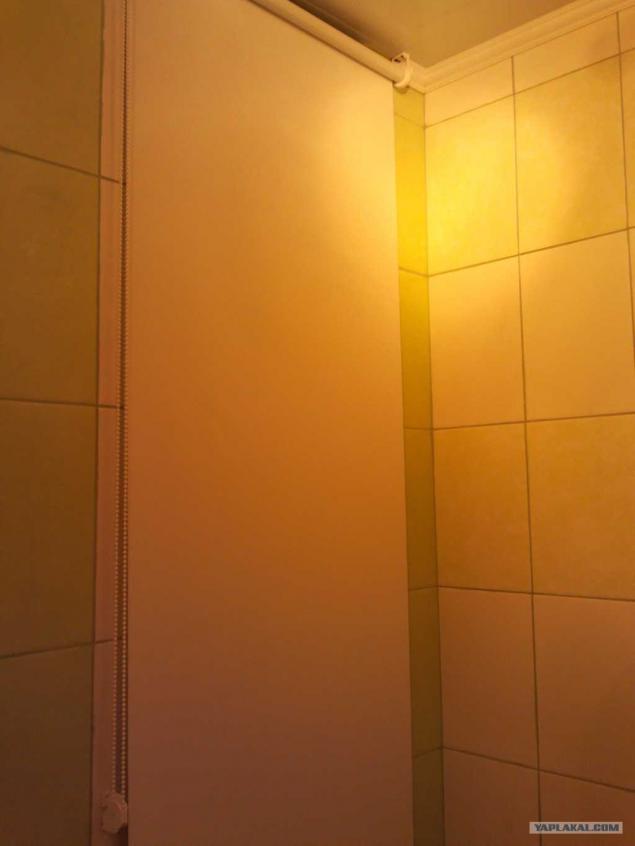
28. I put a new toilet.
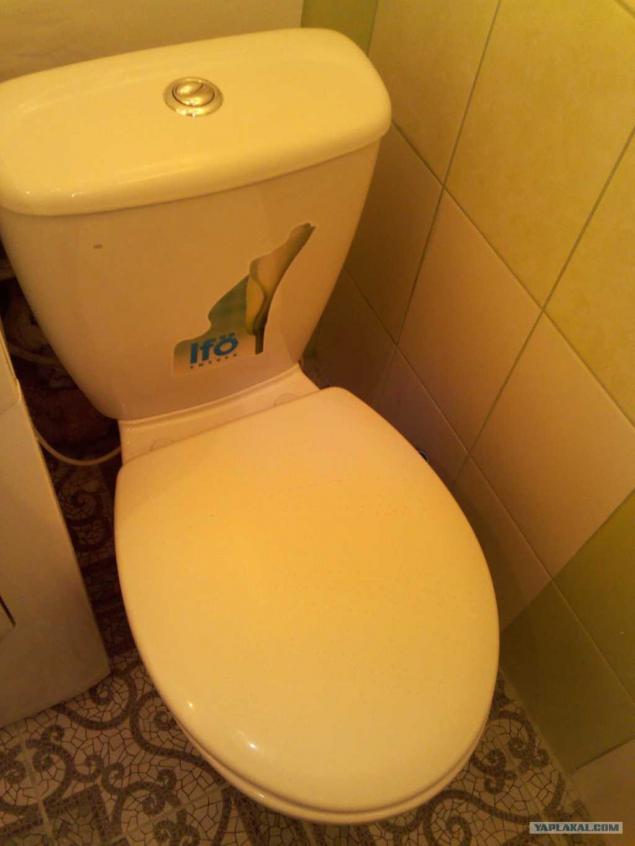
29. Put stiralku.
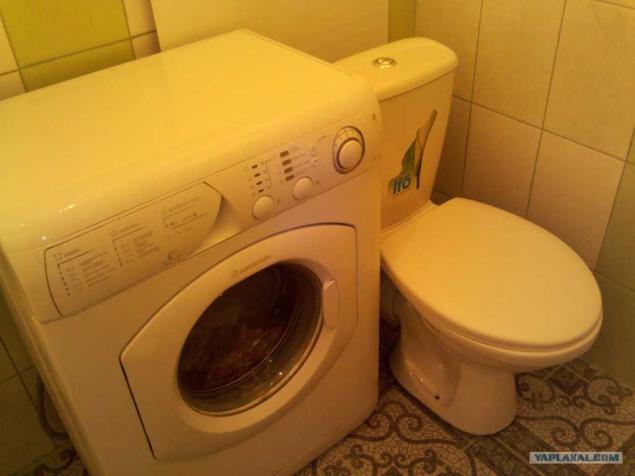
30. hangs basin and mixer. Choosing a compact shell.
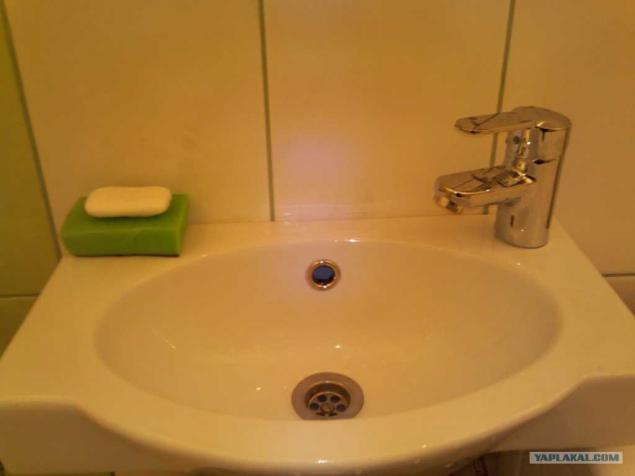
31. That's the bathroom turned out.
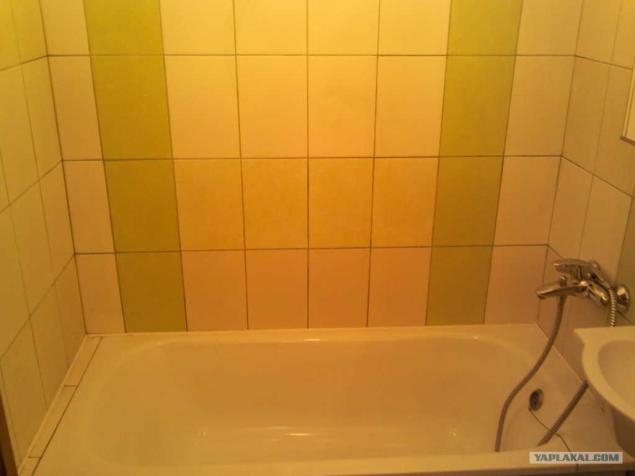
32. hangs a shelf with a mirror above the sink.
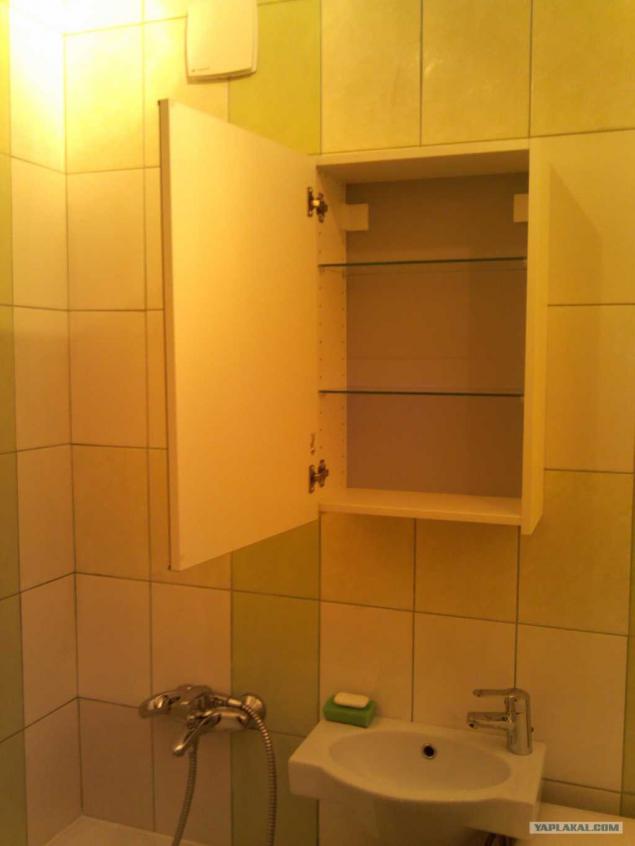
33. These are the floors are summarized.
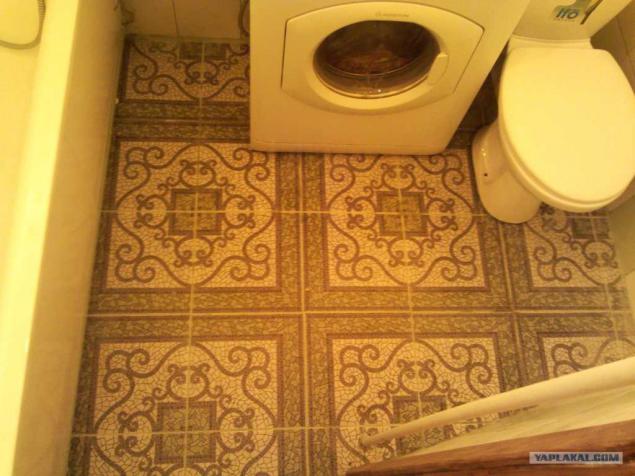
34. Rack.
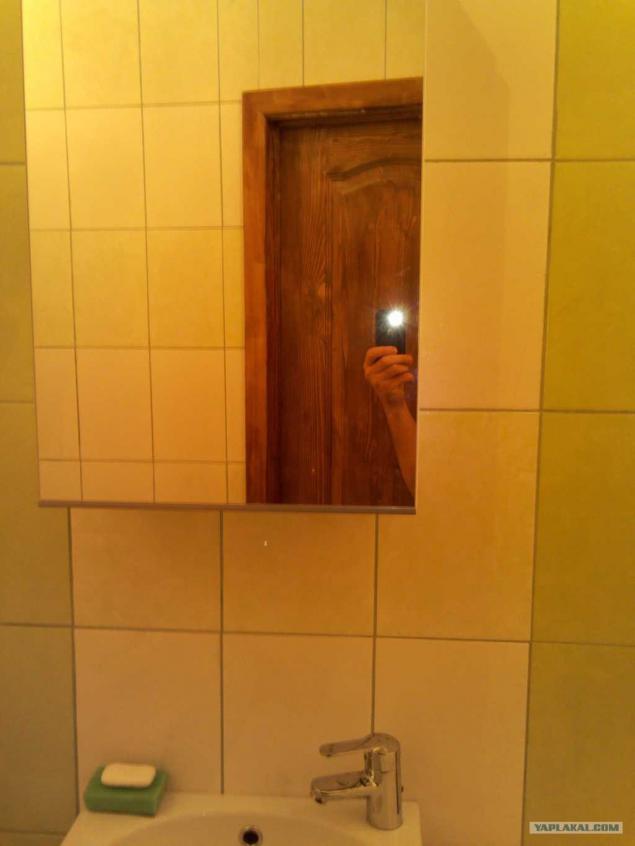
35. The view from the bathroom into the hallway - you can see switches.
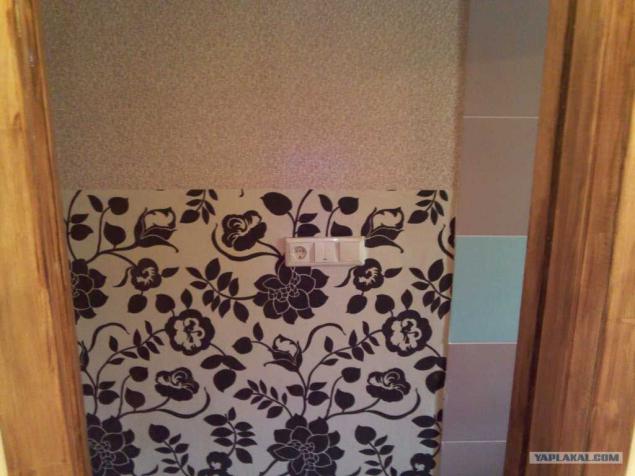
36. View from the hallway to the bathroom through the open door.
Removed spatula - for the quality of the photo I apologize.
Posted in [mergetime] 1369232540 [/ mergetime]
That's all you can Pinna.
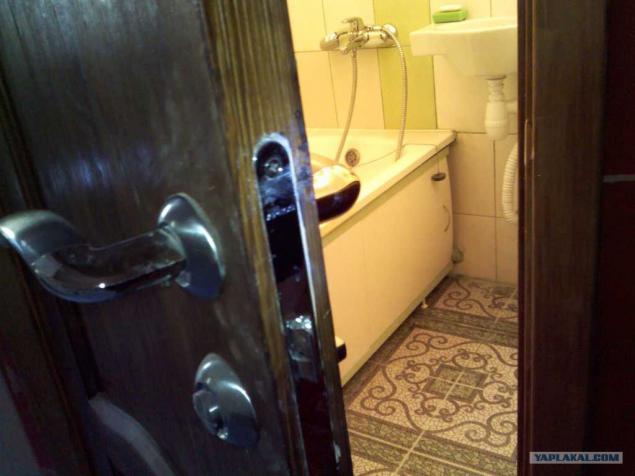
Source:
materials and plumbing. What we have at the start - I had a separate toilet and bathroom. I decided to demolish the wall in such a way to combine the two areas. Meanwhile sama won a little square.
And so it went.
That's what it was at the start of the view from the corridor - two doors on the left to the right a bathroom toilet.
Will be 36 photos

2. In the process of breaking the walls. Wall racked stages - when it was time.

3. The wall is almost completely broken.

4. Here's what happened. In the middle of the new room was a terrible old polotentseshutitel. It will cut the turn to the right and set a new one.

5. Here is a view of the bathroom without walls.

6. Removed the bathroom. Otdolbil old tiles from the walls and floor. These are the pipes. All'll clean up and put the new ones.
Posted in [mergetime] 1369231966 [/ mergetime]

7. Here is a new coil on giposkartonom paneled door to the toilet. Her and I decided to close.

8. put a new door. Zapenili - waiting until the foam grips.

9. This is a new coil.

10. It's time to sheathe the newly formed by the wall of the corridor. I decided oblitsevat tiles - and red. This is the result. Grout pink.

11. We return back to the bathroom - to replace the pipe. Utopia water pipes and sewers. Left implications for stiralki and washbasin.

12. Now proceed to the floors. These are the floors get me.

13. Once the floors are ready to put the bathroom. And begin to lay down tile on the wall. Before laying the walls treated betonokontaktom.

14. That is what happens.

15. It is the right wall from the floor.

16. Go up to the ceiling.

17. More.

18. And another.

19. Meanwhile podohozhu the ceiling - do the wiring for lights and exhaust fan. Temporarily krepllyu lighting spotlights.

20. I do obreshotku ceiling for fastening the panels.

21. That is the process of installing panels on the ceiling.

22. Parallel clobbered seams on the walls.

23. Another wall.

24. The ceiling is ready. Clay ceiling borders. I hang lights.

25. 2. The lamp will be soffits. The direction of light can be adjusted.

26. hangs fan.

27. The niche in which the risers are located close blinds - to be done if the replacement of risers have free access to the pipes. Wash out well risers to be seen.

28. I put a new toilet.

29. Put stiralku.

30. hangs basin and mixer. Choosing a compact shell.

31. That's the bathroom turned out.

32. hangs a shelf with a mirror above the sink.

33. These are the floors are summarized.

34. Rack.

35. The view from the bathroom into the hallway - you can see switches.

36. View from the hallway to the bathroom through the open door.
Removed spatula - for the quality of the photo I apologize.
Posted in [mergetime] 1369232540 [/ mergetime]
That's all you can Pinna.

Source:
