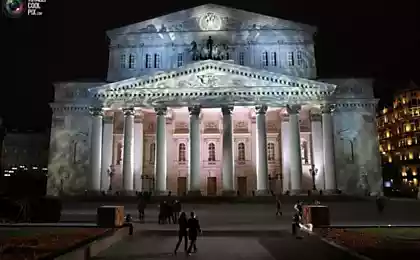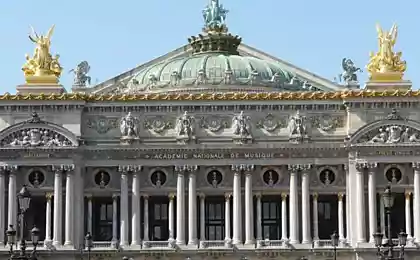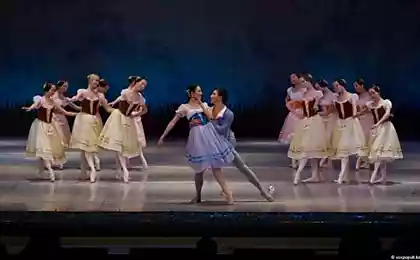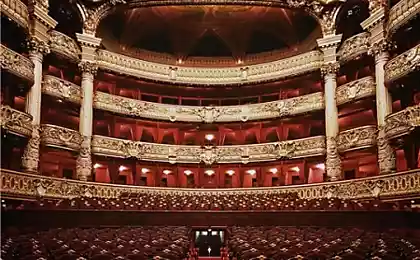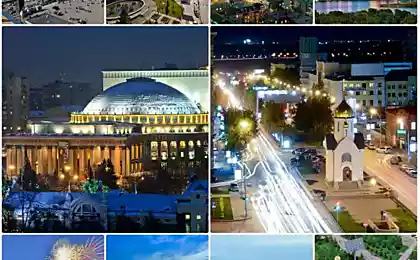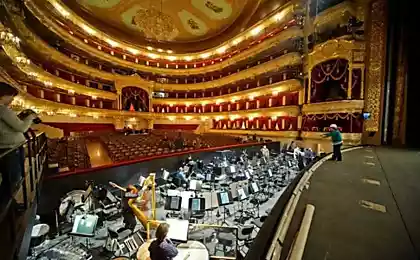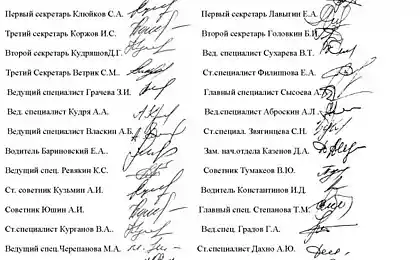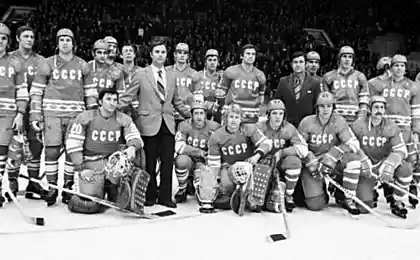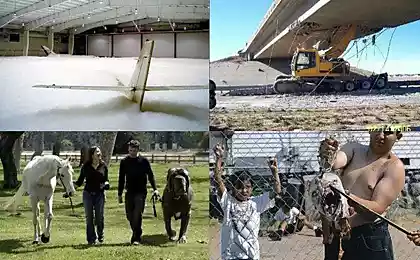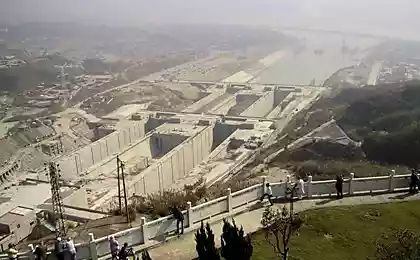1256
The history of the construction of the Novosibirsk Opera and Ballet Theatre (92 photos)
Novosibirsk State Academic Opera and Ballet Theatre is the largest theater building in Russia. It was opened May 12, 1945 premiere of "Ivan Susanin" by Glinka. According to the original project this building was designed as a House of Science and Culture (see. Post on the history of design), where in addition to theatrical performances were to be celebrations, demonstrations and performances. Construction was started in 1931, but due to the high cost of the project has been suspended. In 1936 in the Moscow studio of academician A.Schuseva it has developed a new project, which received the Gold Medal of the World Exhibition in Paris Architecture in 1937.
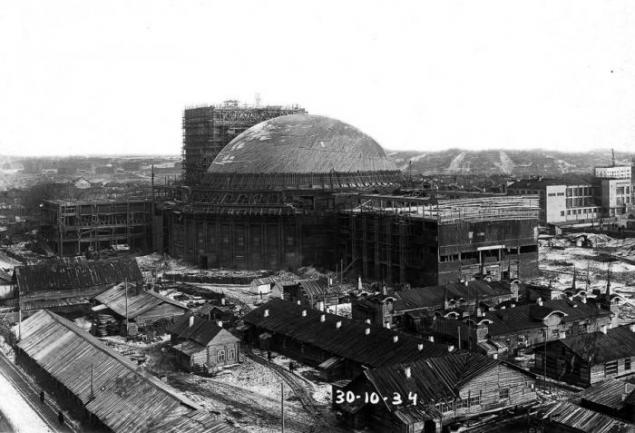
28 August 1930 was allotted land for construction of the theater in the central square of the city with the condition to pay the main facade of the theater on Red avenue.
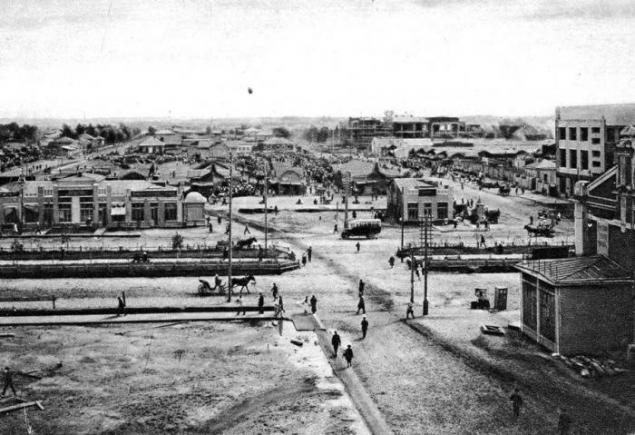
May 22, 1931 the solemn laying of the "first workshop" arrestor on Red Square (formerly the Fair or "Bazaar»).
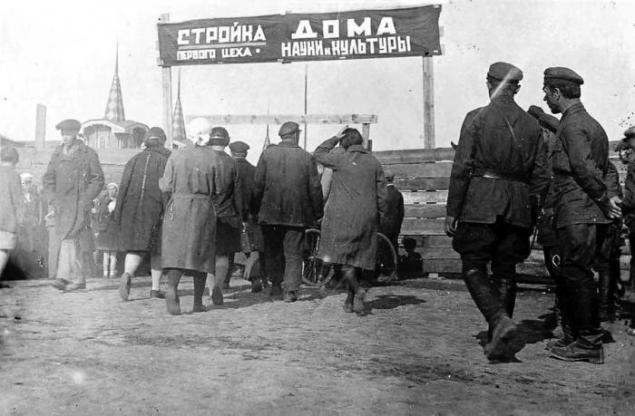
Rally to mark bookmarks DNA
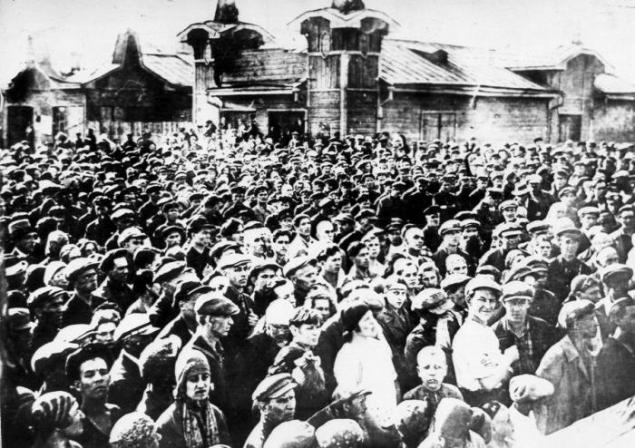
At the rally, the chairman of "komsoda" (Assistance Committee) IG Zaitsev.
On stage, it can be seen the layout of the future building arrestor.
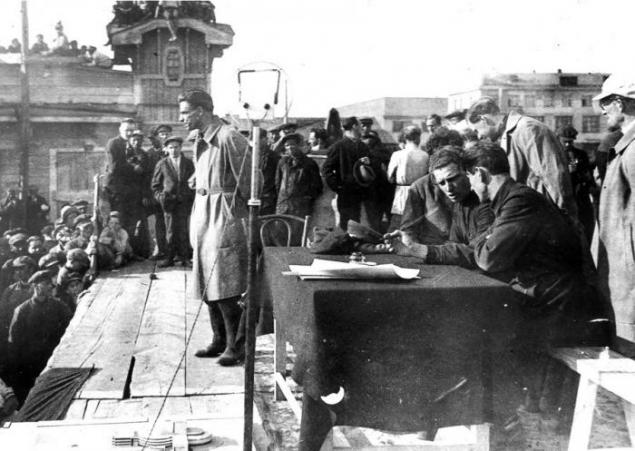
May 23, 1932. The template for the shoe boxes scenic
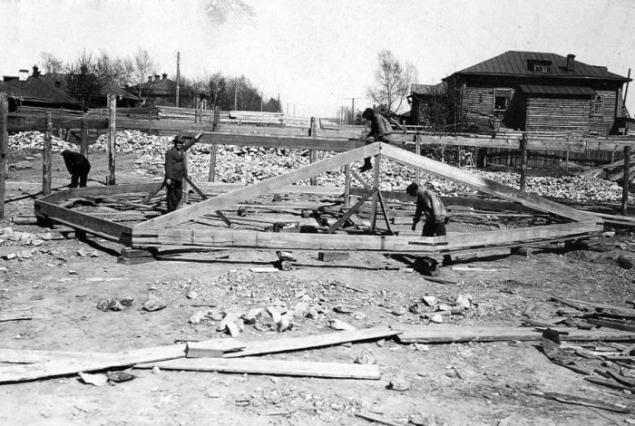
Building site measuring 10 hectares was zatesnennoy.
It began on the Red Line Red Avenue (east side) of the street to street Semipalatinsk. Biisk, was surrounded by a fence.
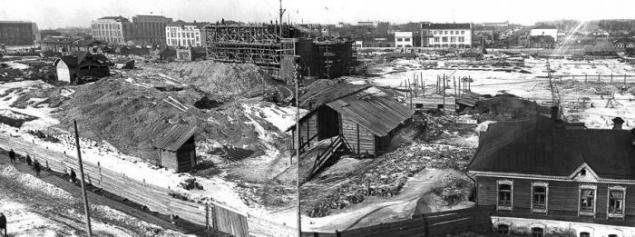
Masonry walls of the lobby
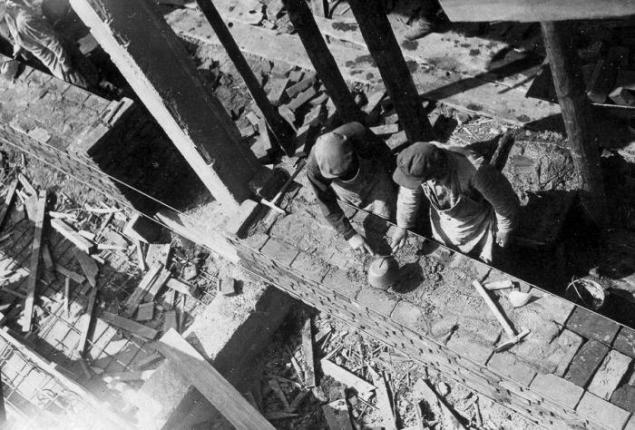
Digging foundation for portal
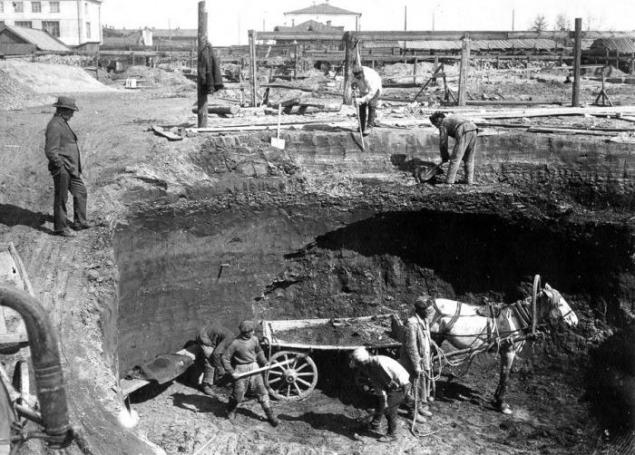
View towards the area
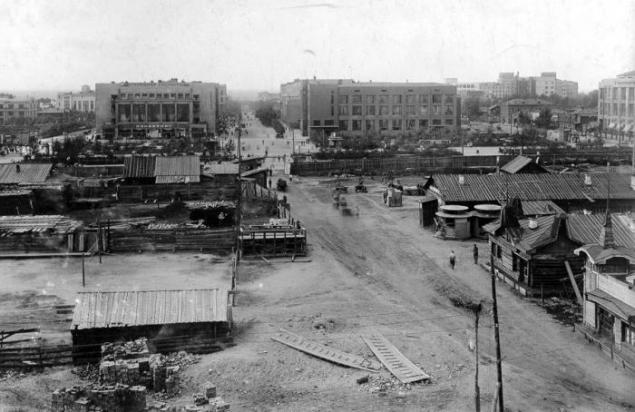
Shoe lobbies
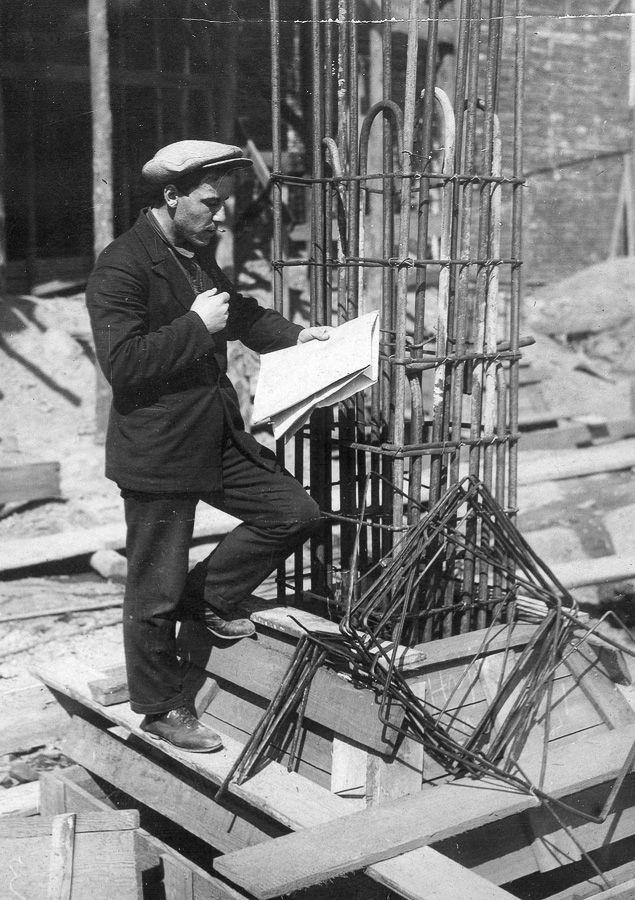
Leveling shoe lobbies
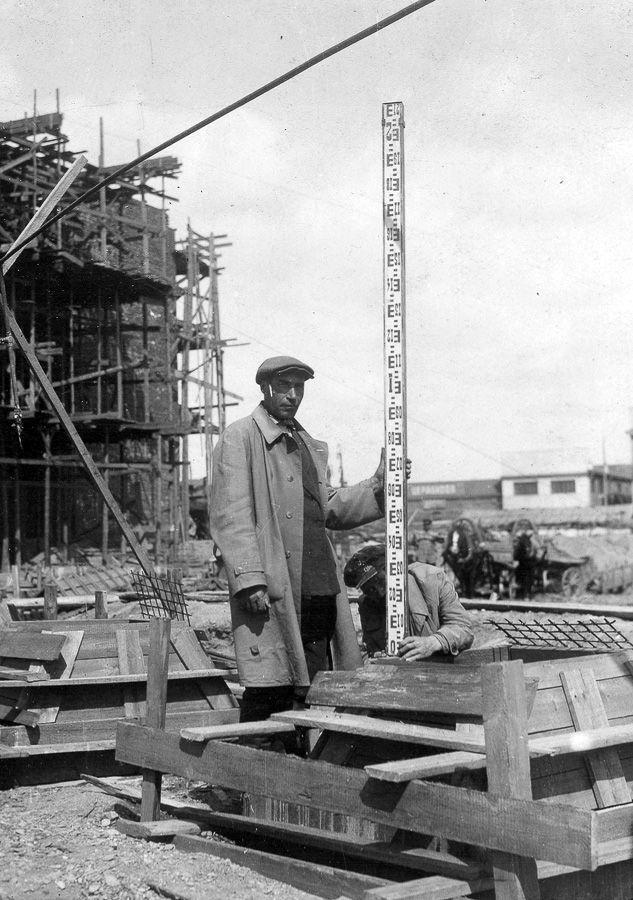
Sparrow
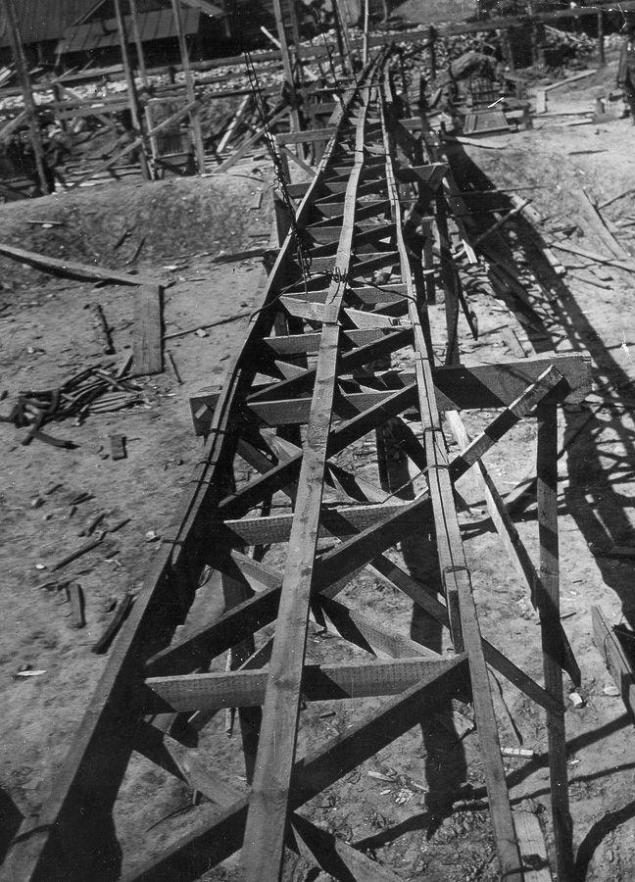
Check shoes lobbies Sparrow
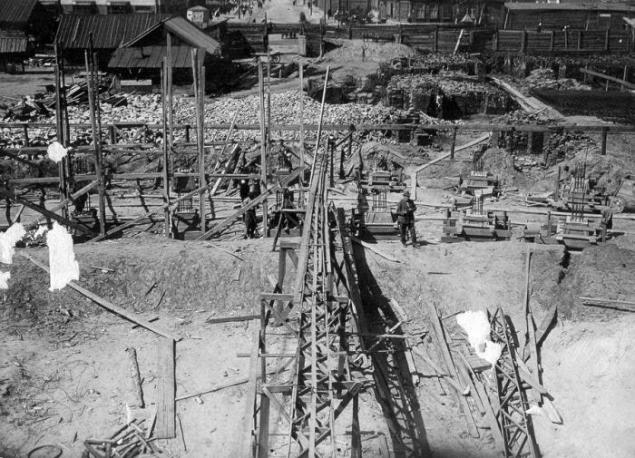
The view from the lobby
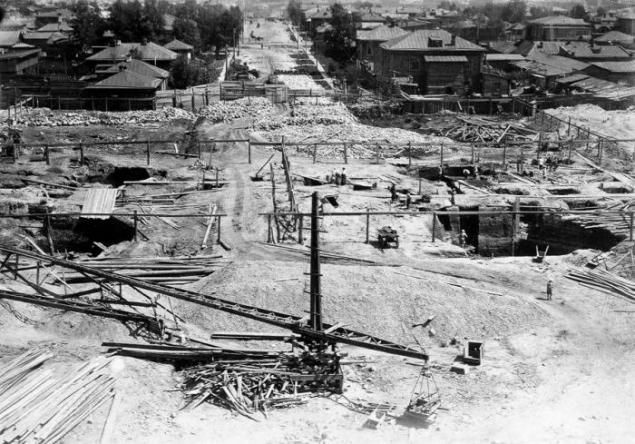
Shoes lobbies
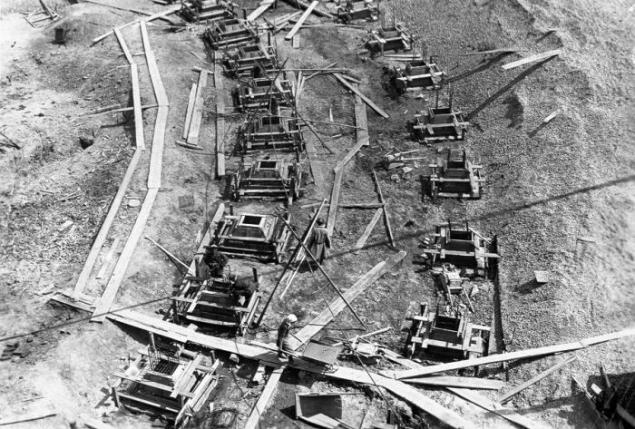
June 13, 1932. Betonirovka 1st floor lobby, shed semicircle.
July 1, was only on construction plan and the general breakdown of the drawings of foundations and reinforced concrete structures. Concrete works were accelerated pace.
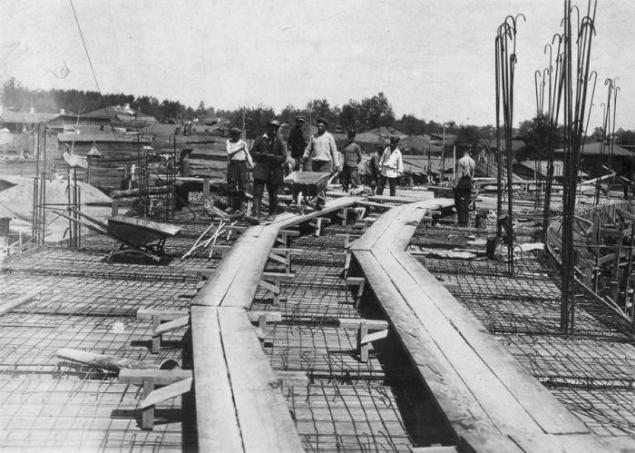
Toe reinforcement on the 1st floor lobbies.
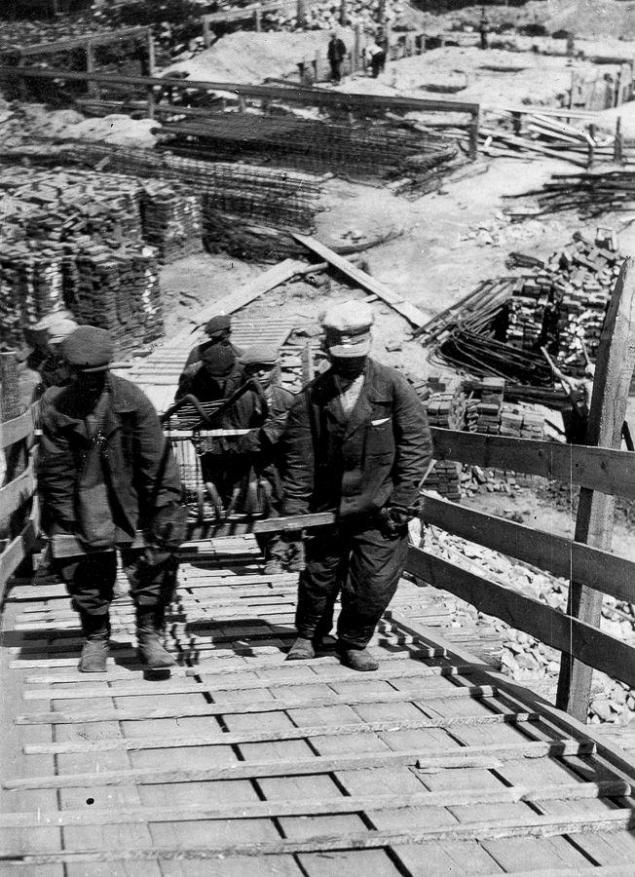
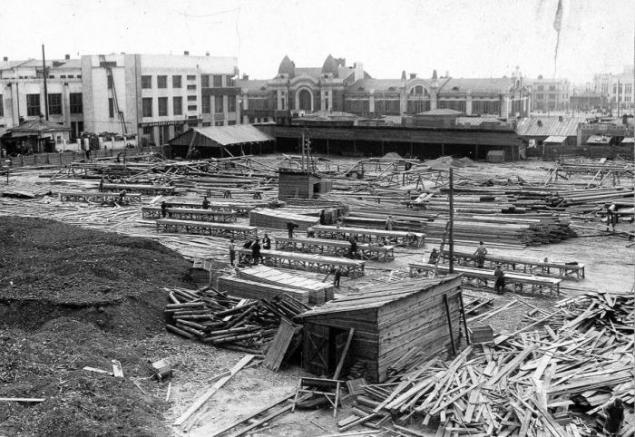
August 5, 1932. Lobby
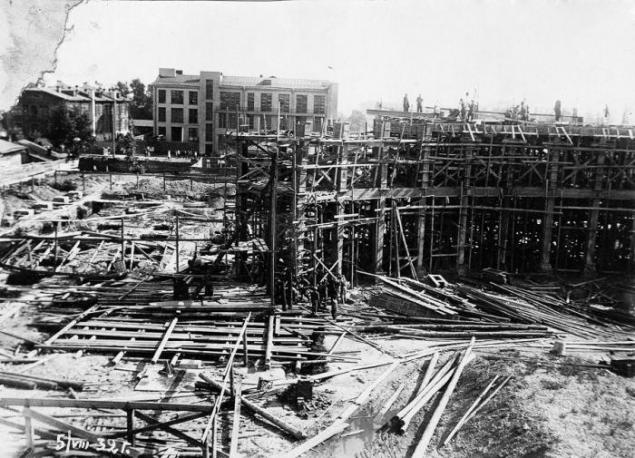
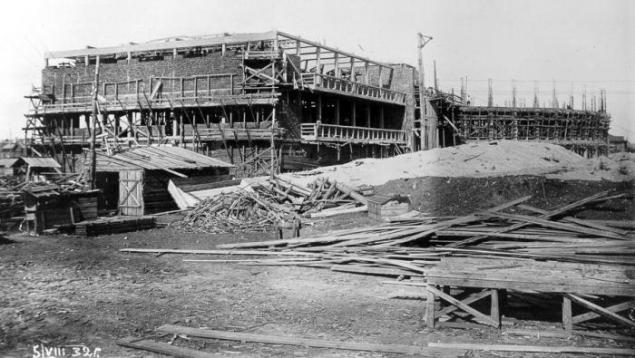
Formwork on the 1st floor gully
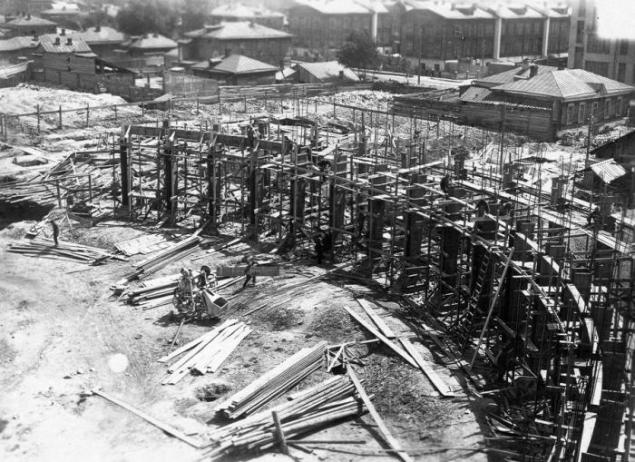
Digging pits under the foundation of the left pocket
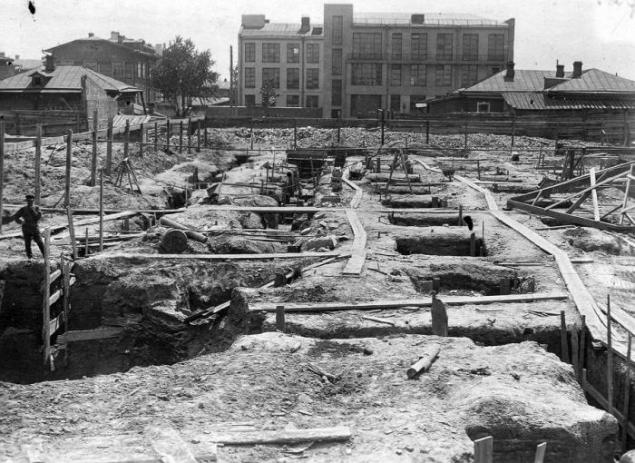
September 1, 1932. View from the south side
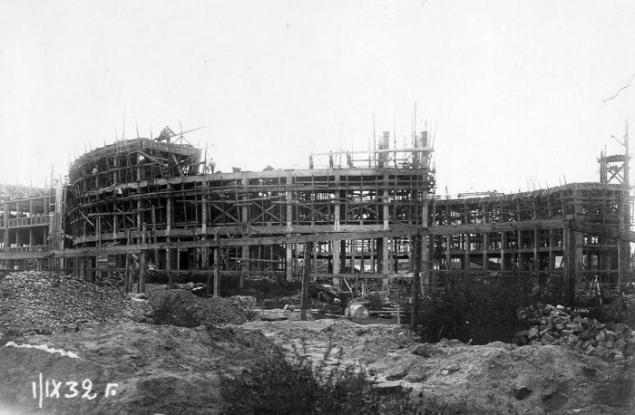
Interior view corridors
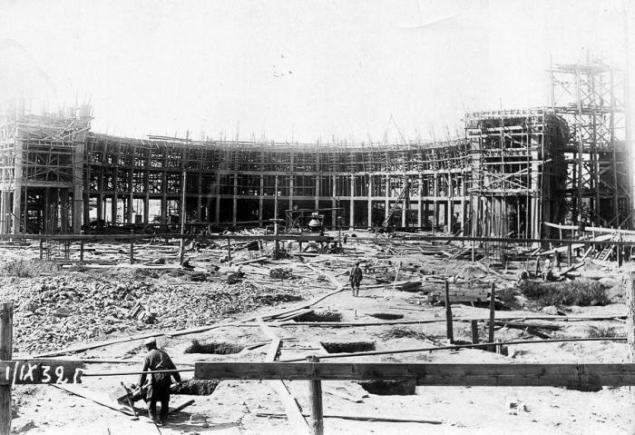
Lobby floor and basement of the left pocket
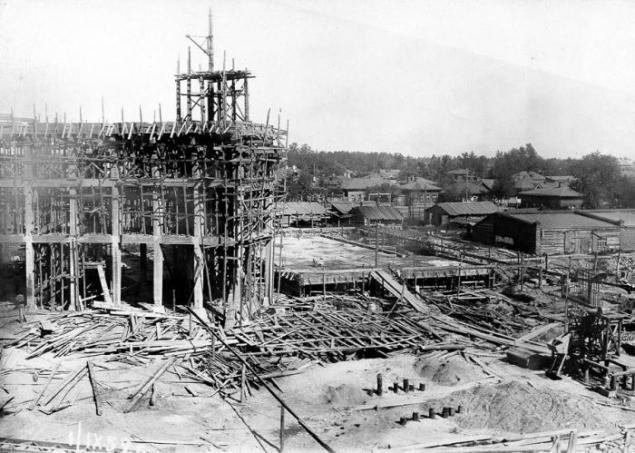
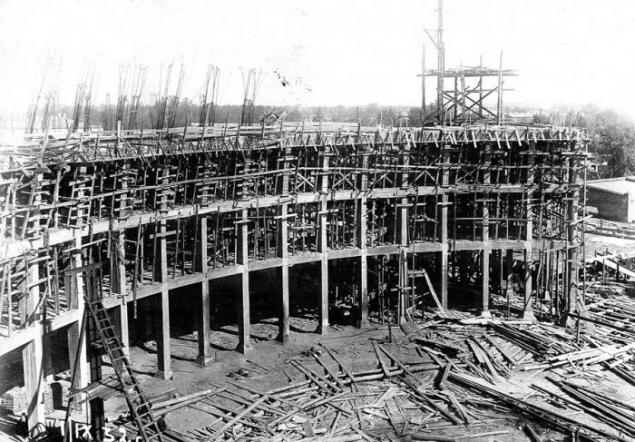
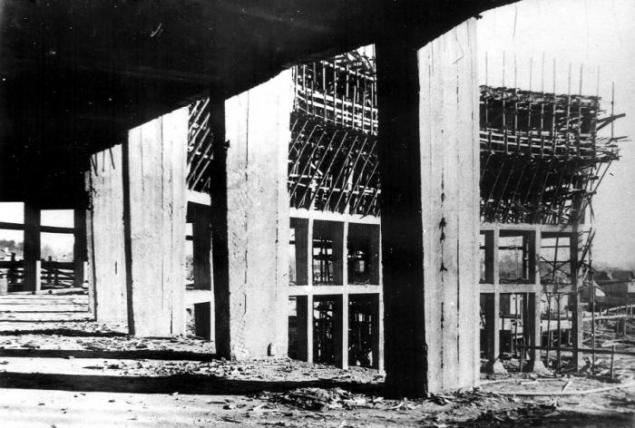
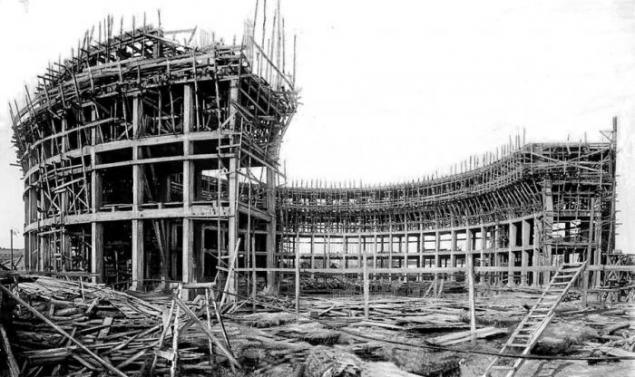
October 20th, 1932. Rama's ring lobby
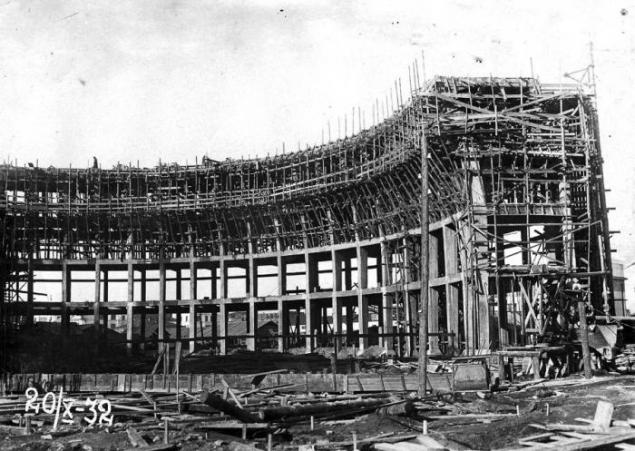
January 26, 1933.
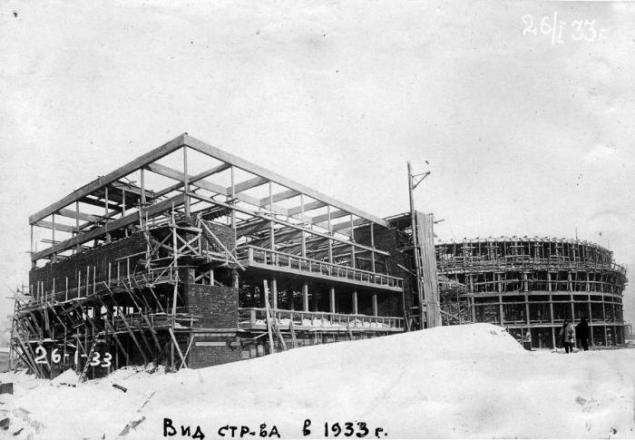
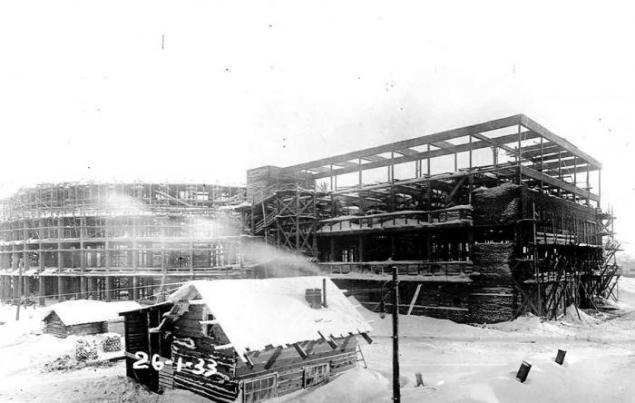
Forest stage box - rear view
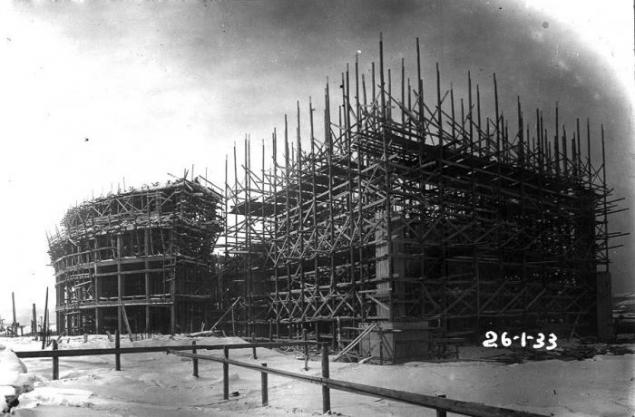
April 15th, 1933. The lobby and corridors
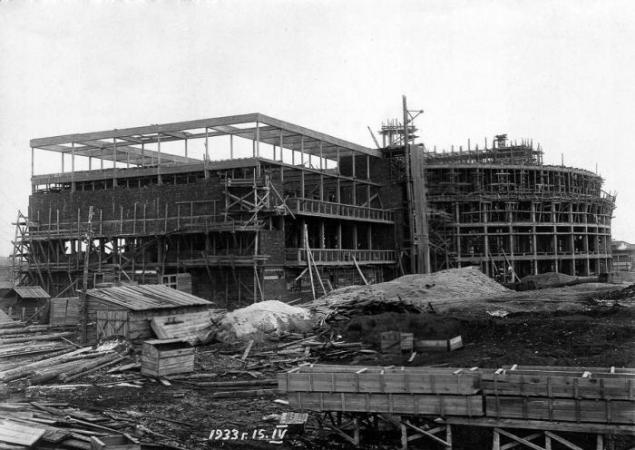
Right pocket and stage box
A major challenge for the builders was the construction of the dome theater. The ratio of thickness to diameter of the dome is 1/750 (the ratio of the thickness of the shell of an egg to the diameter 1/250). To produce concreting the dome was necessary so that the parallel conduct work on the construction of structures of the amphitheater in the hall.
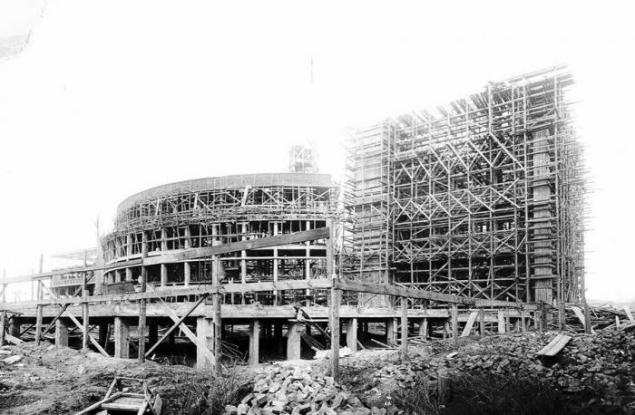
April 28, 1933. Tower to support farms formwork dome
In the middle of the hall was built 37-meter high tower of logs collected - is not allowed to clutter the room and forests along with concreting keep it working.
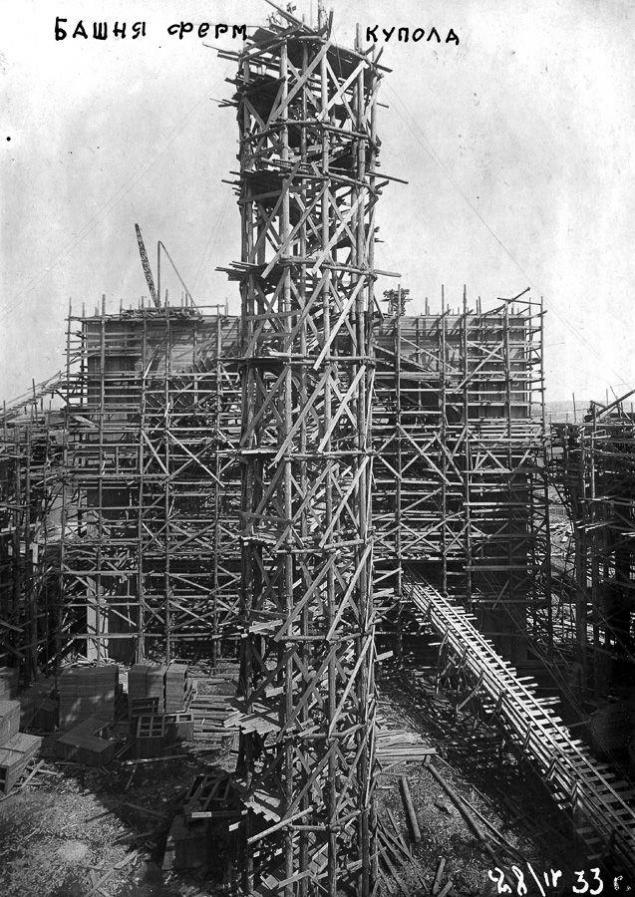
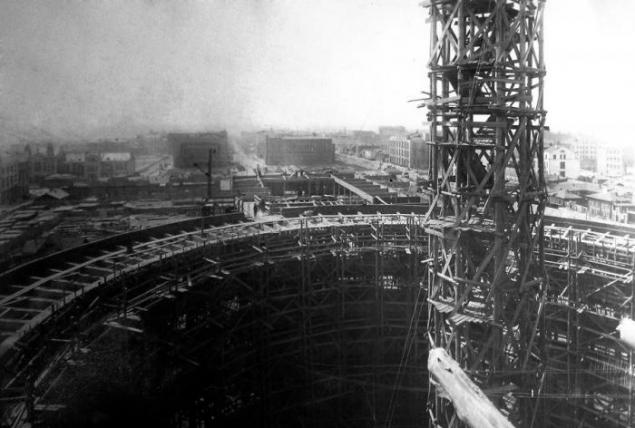
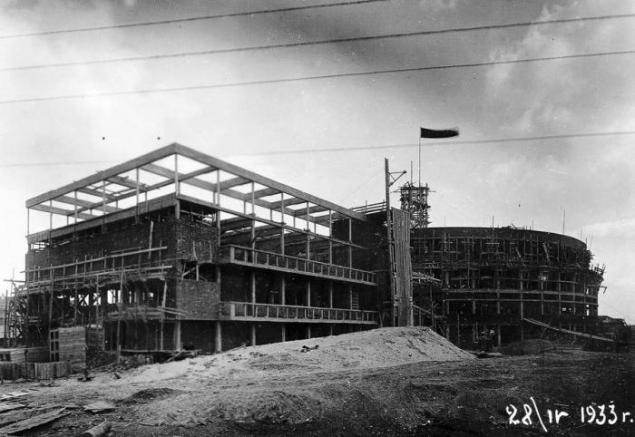
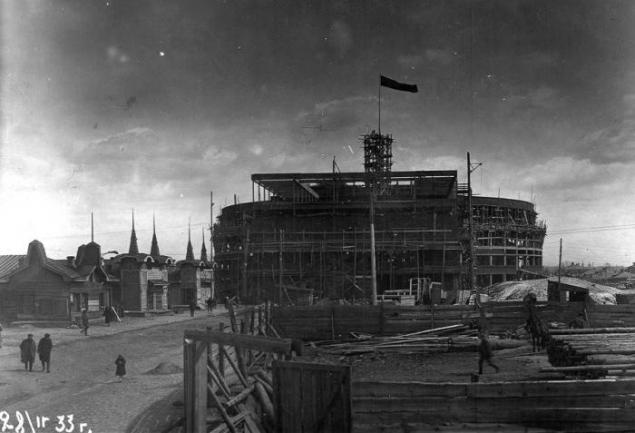
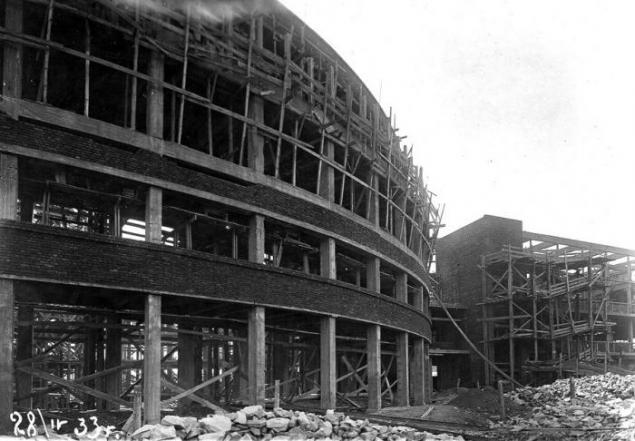
May 1, 1933. View from the Red prospectus
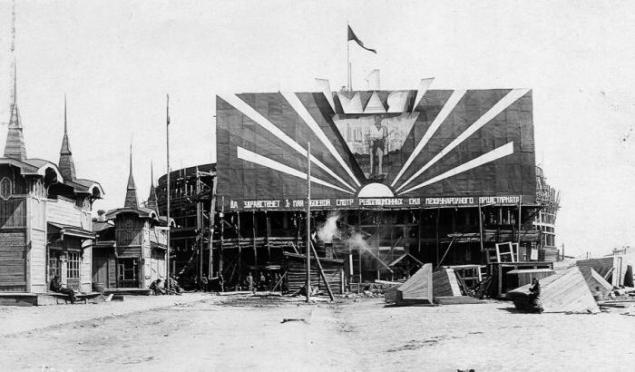
June 6, 1933. General view of the construction
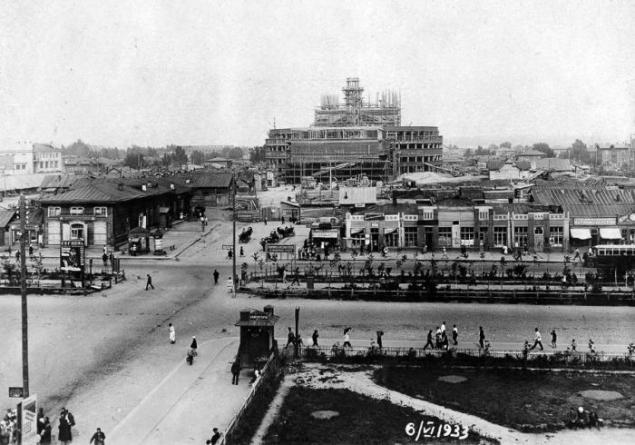
Hold scenes
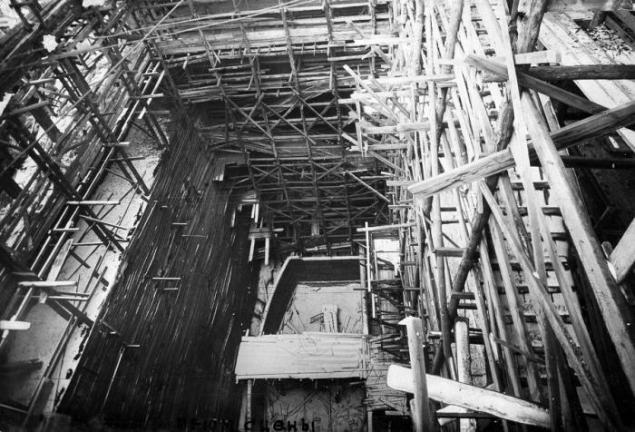
Stage box right pocket
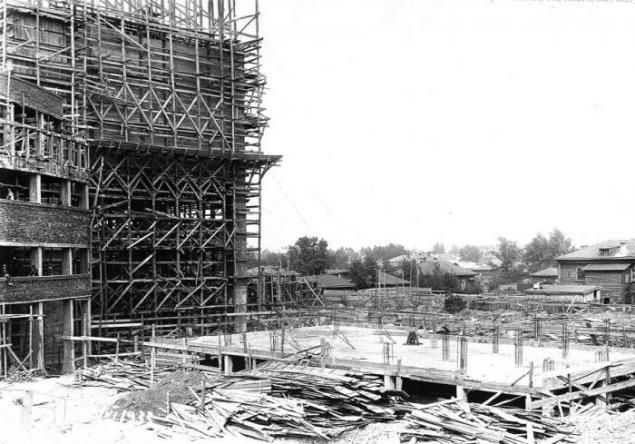
Mechanical workshop
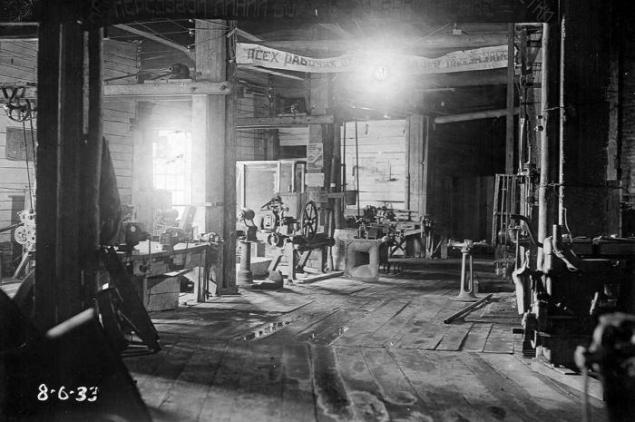
Fittings portal arch
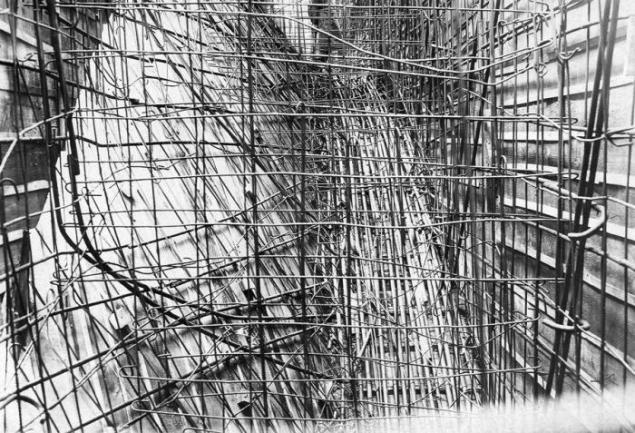
June 27, 1933
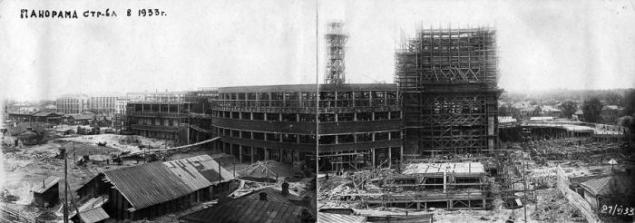
Side facade of the lobby of the south side
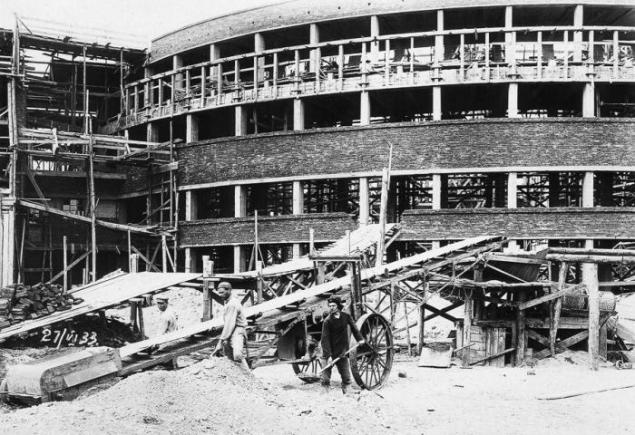
Bucket lifts and concrete mixer
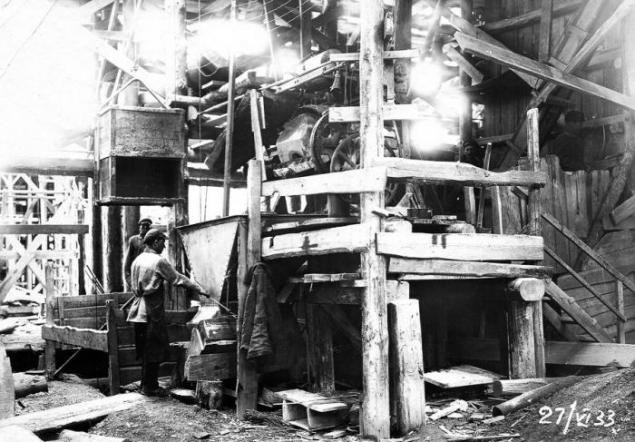
Work on the electric welding machine
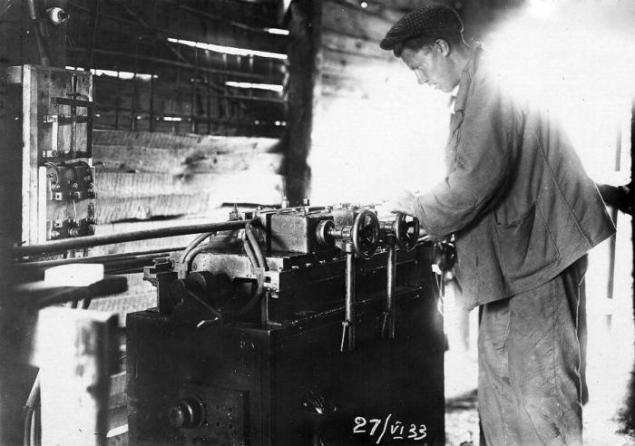
The facade on the east side
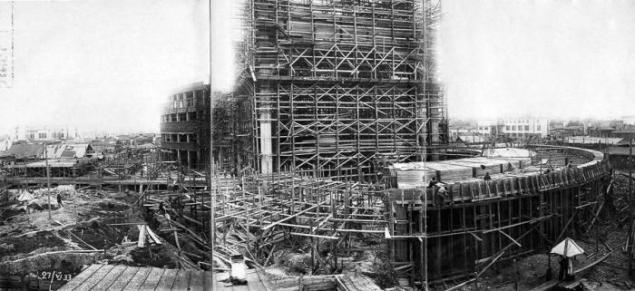
July 28, 1933. Temporary installation of the formwork farms dome
At the suggestion of S.A.Polygalina farm holding formwork dome, going on the roof built by the time of the lobby, then menaced the central tower and moved around the ring in place.
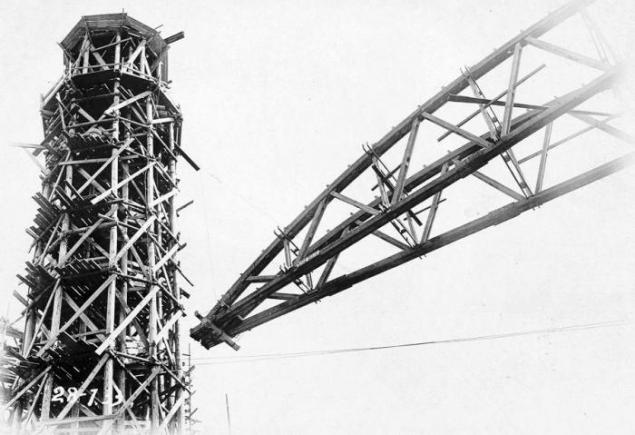
August 4, 1933
The first farm was collected 35 days later - for 10 days. The last farm with good quality of work done per day.
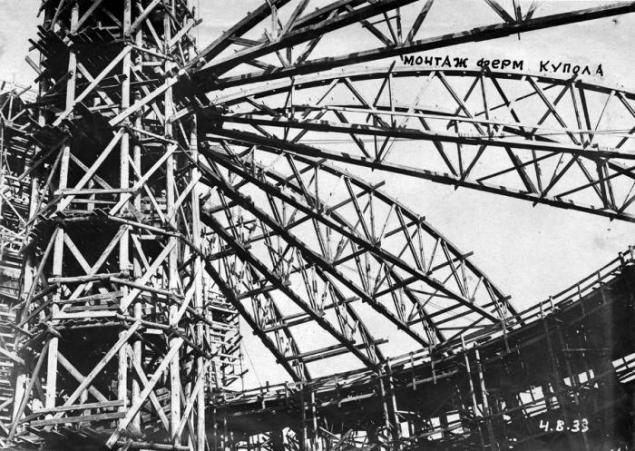
Test load farms dome
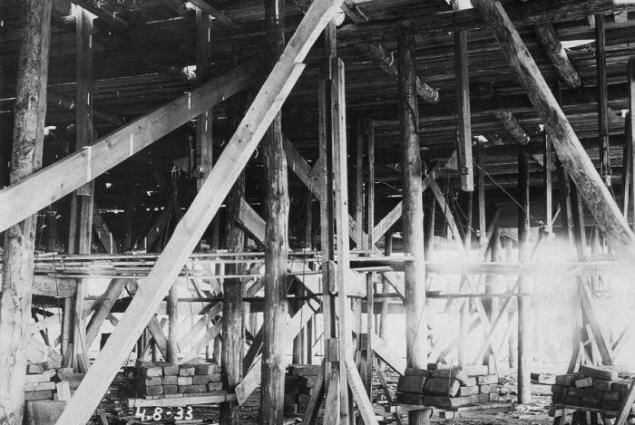
Drilling farms stage box with an electric
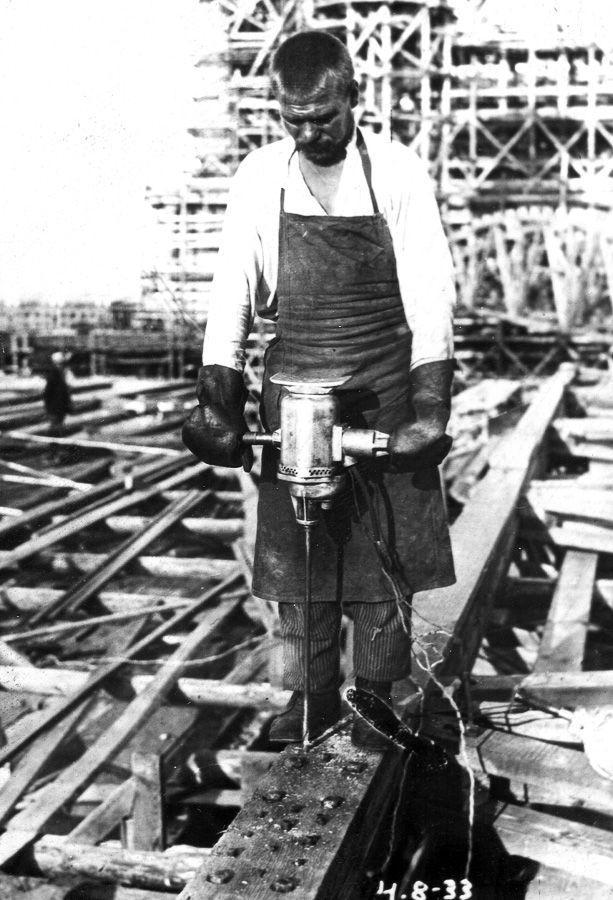
Boiler-mechanical shop
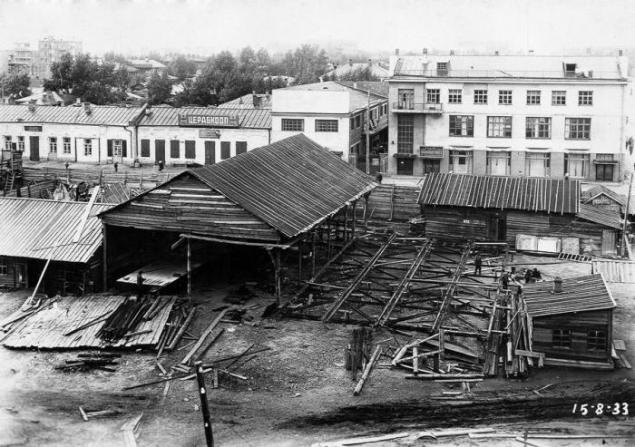
August 15, 1933. Rama couloir 4th floor
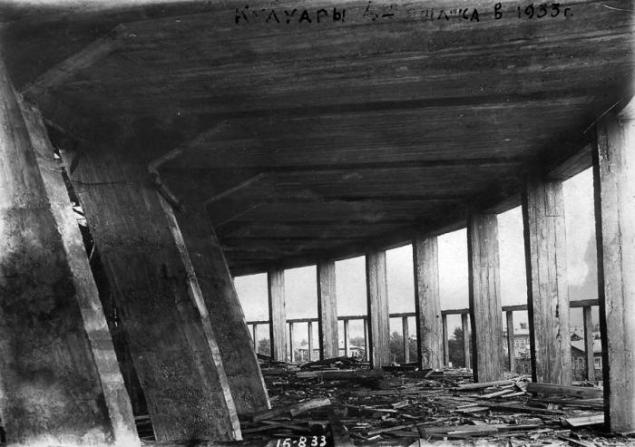
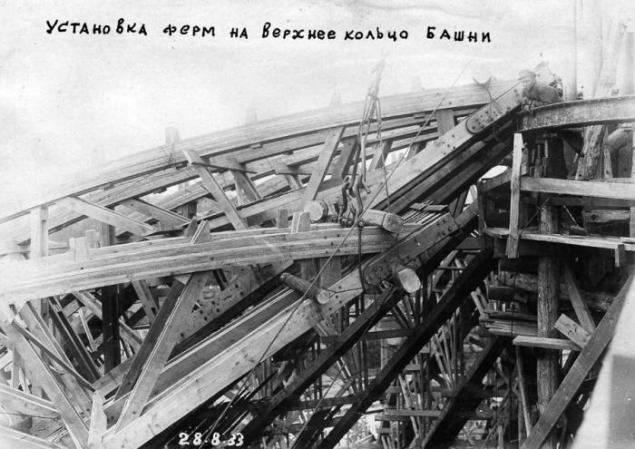
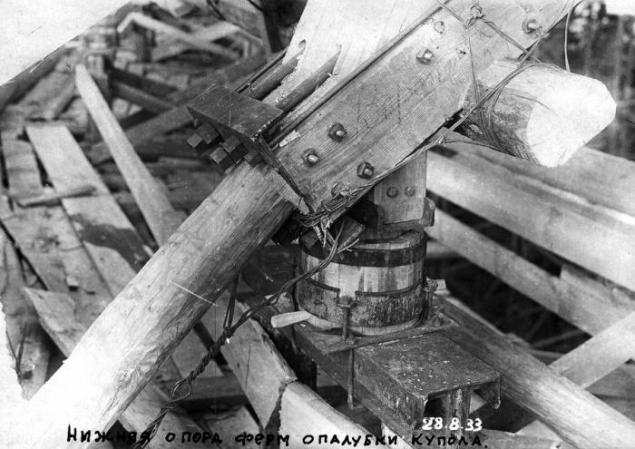
August 28, 1933. General view of established farms dome
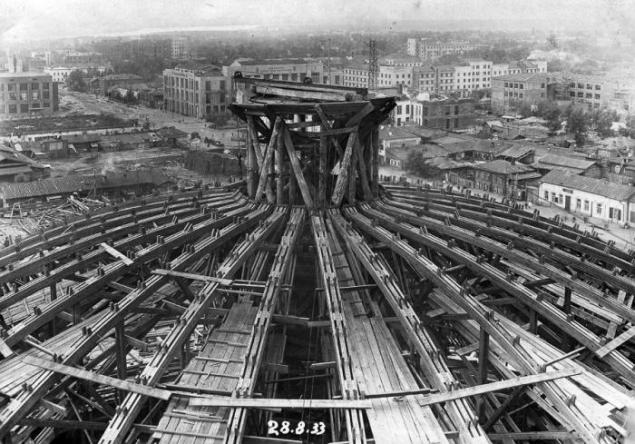
View of a farm on top of the dome
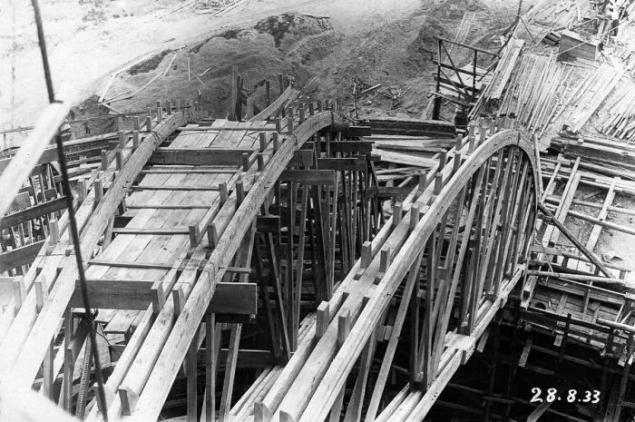
Top view of the dock
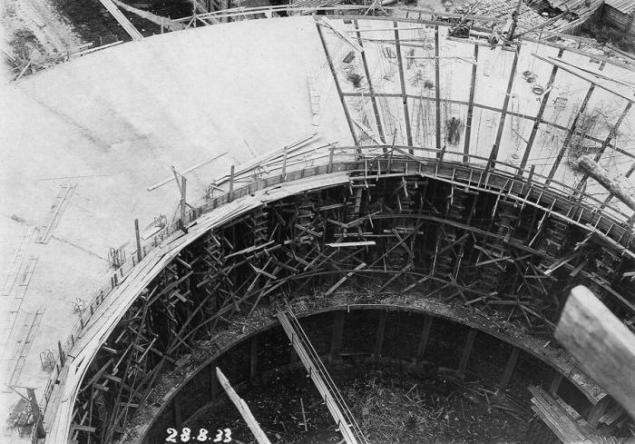
The moment of installation on farms odnorezku
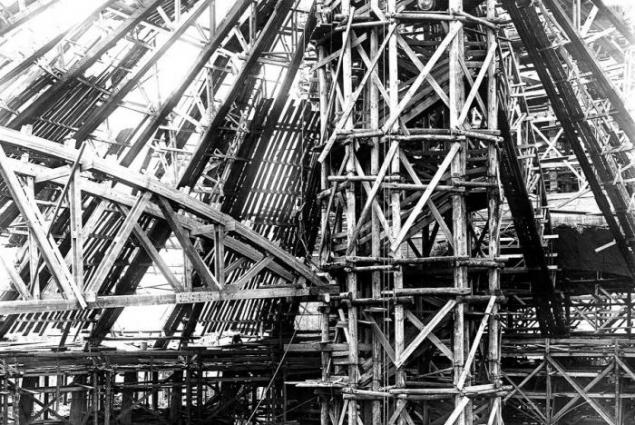
The moment of installation farms dome support ring
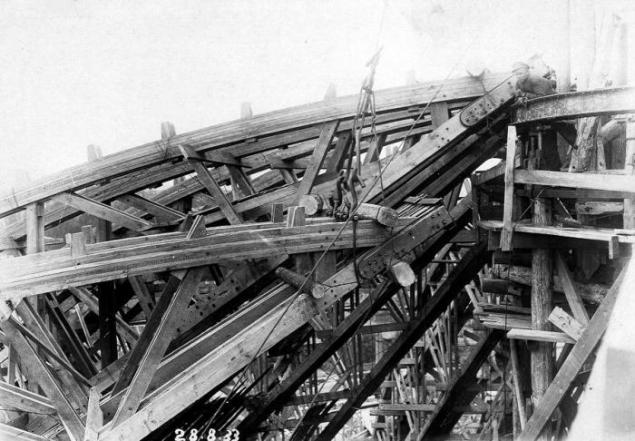
Wrapping paired farms
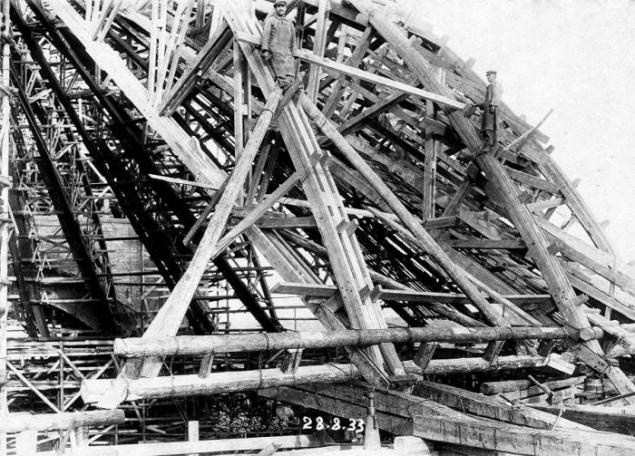
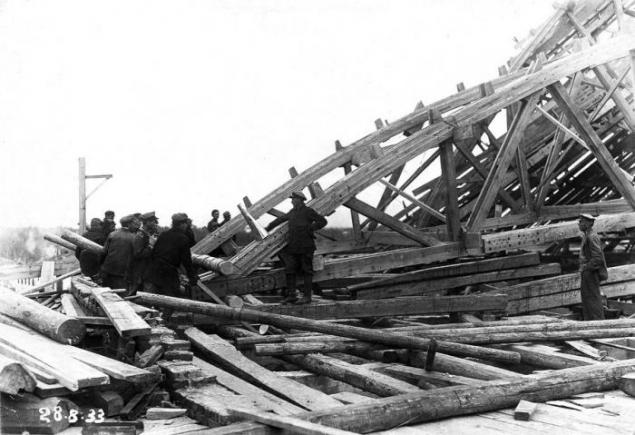
Blocking segment farms formwork dome
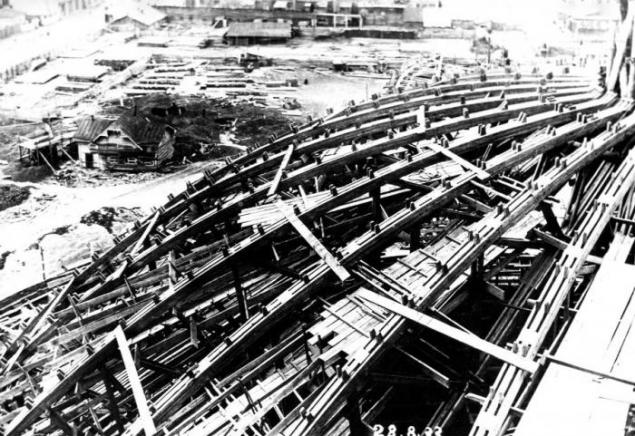
Betonirovka 4th floor lobby
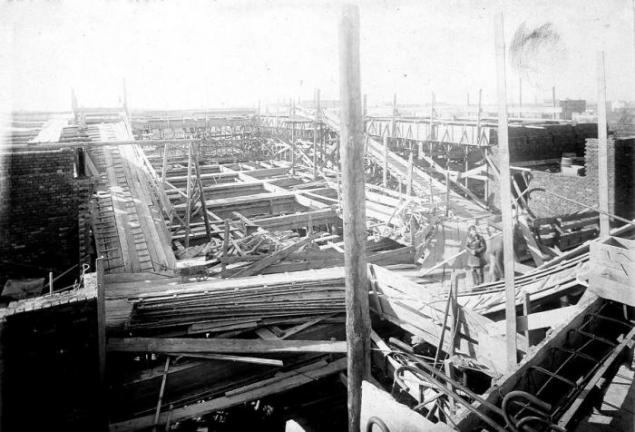
August 30, 1933
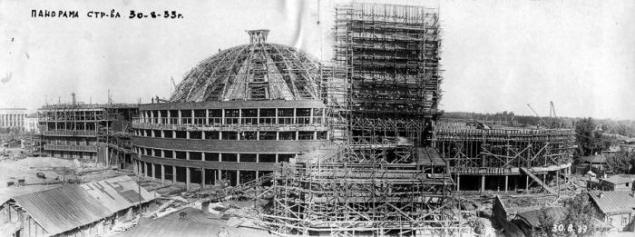
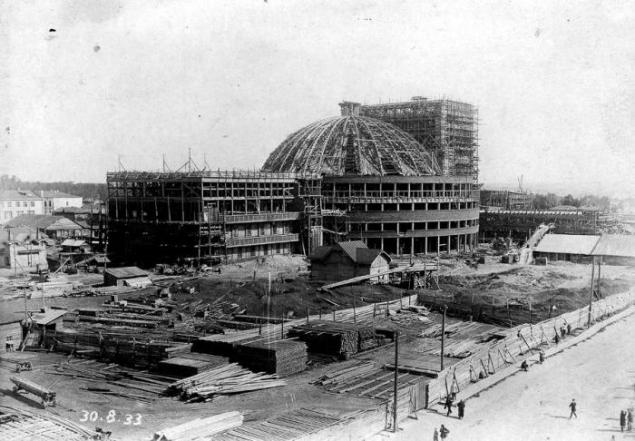
Left pocket
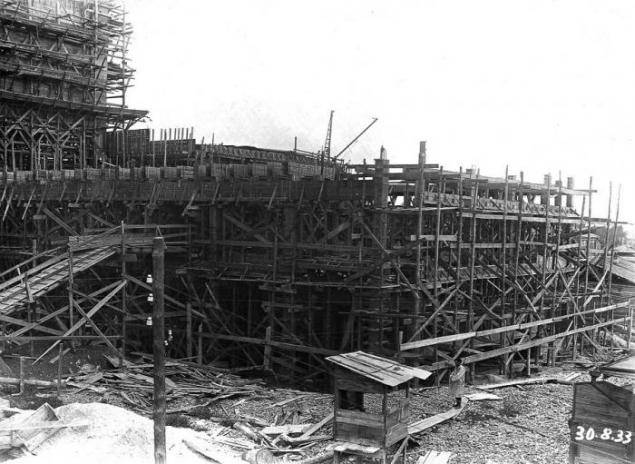
Right pocket
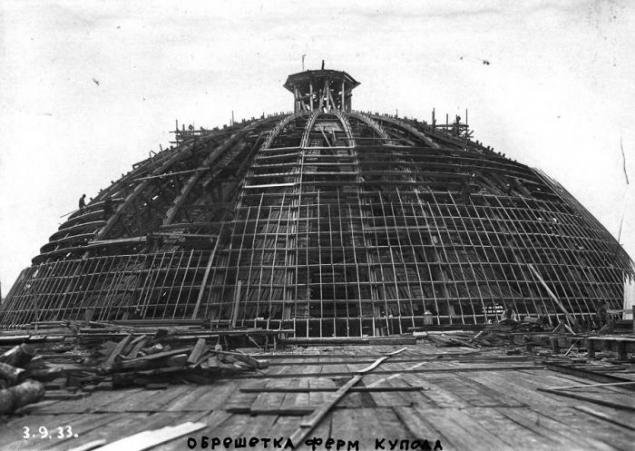
Stage box dock
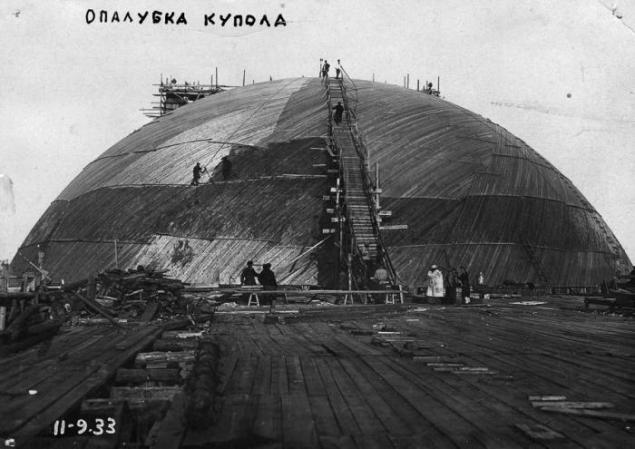
September 3, 1933
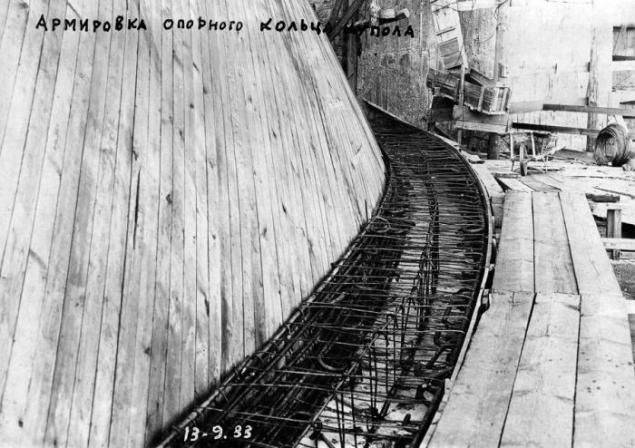
September 11, 1933
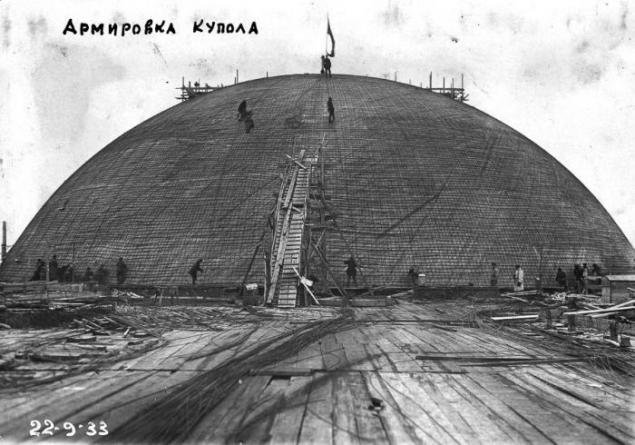
The most unique part of the building - the construction of the dome with a diameter of 60 meters, a height of 35 m.
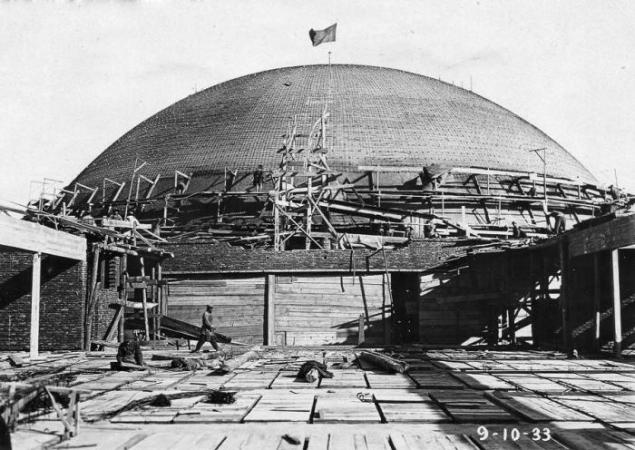
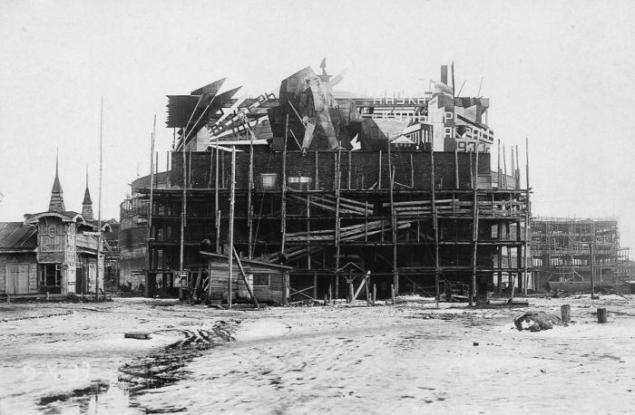
The lobby, decorated for the 16th anniversary of the October
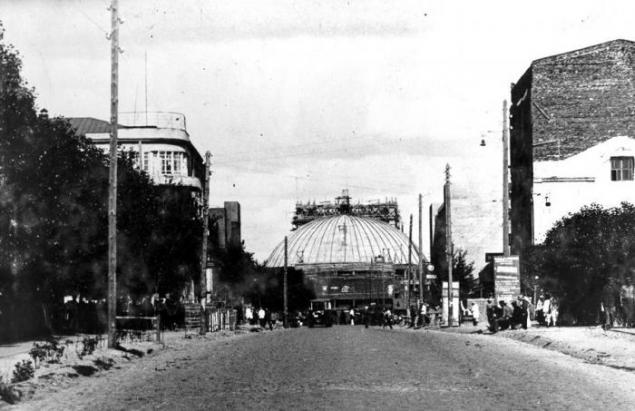
Laying packages attic trusses dome
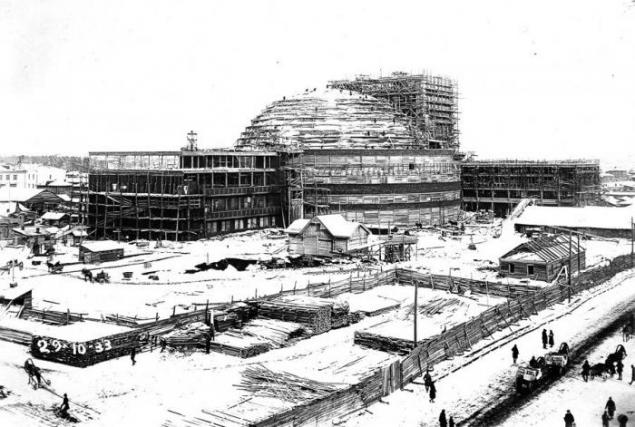
Street View Lenin
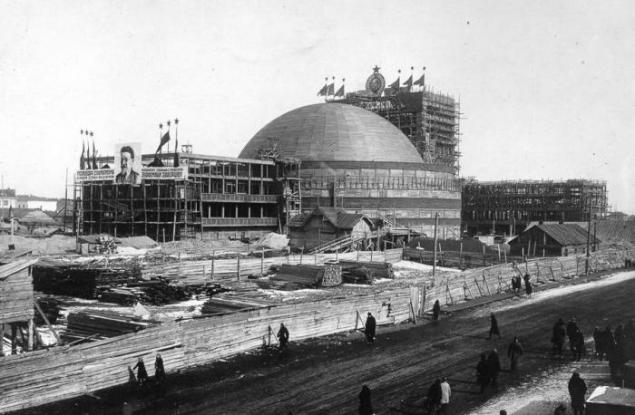
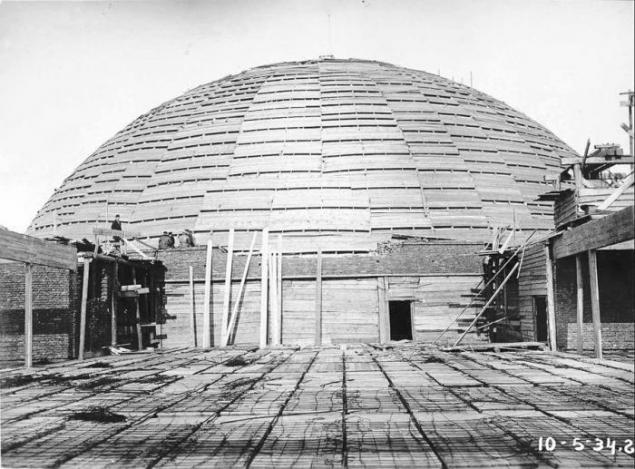
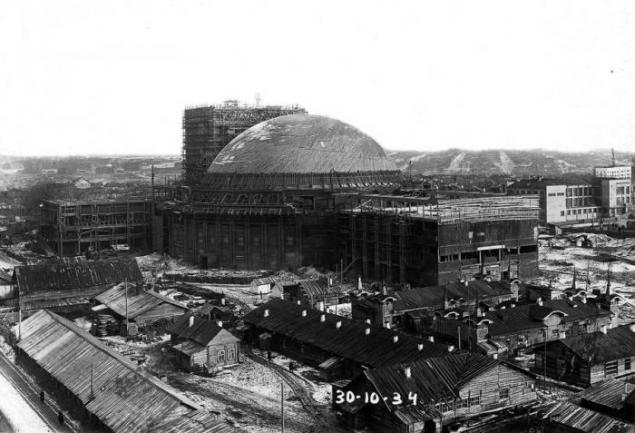
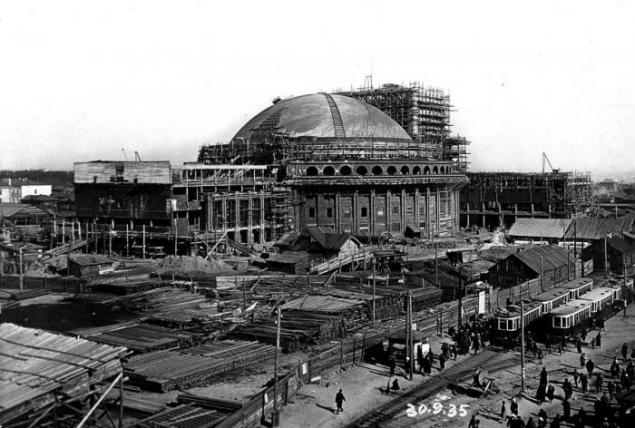
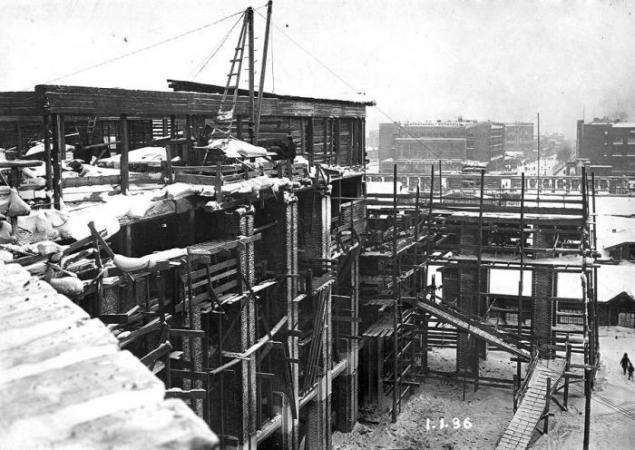
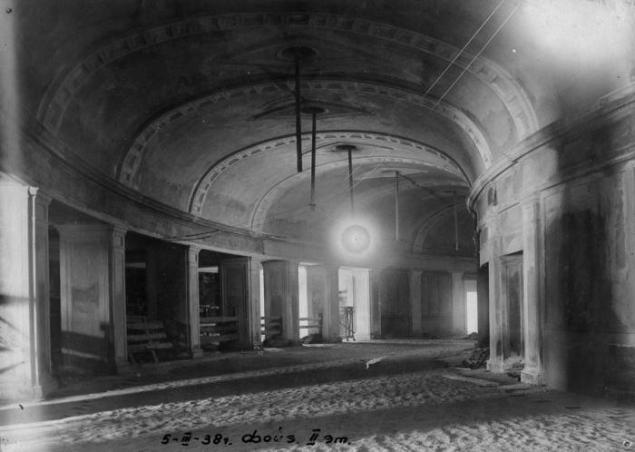
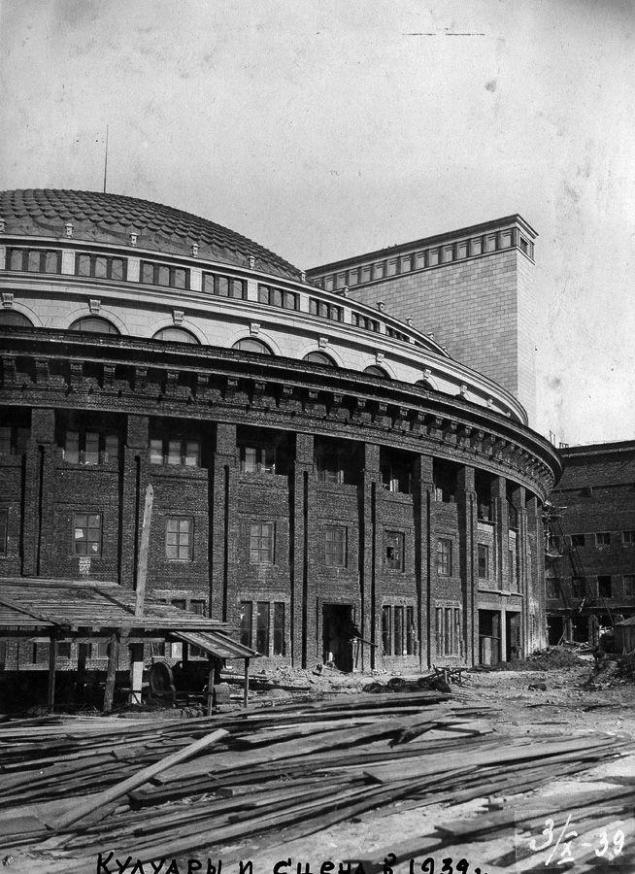
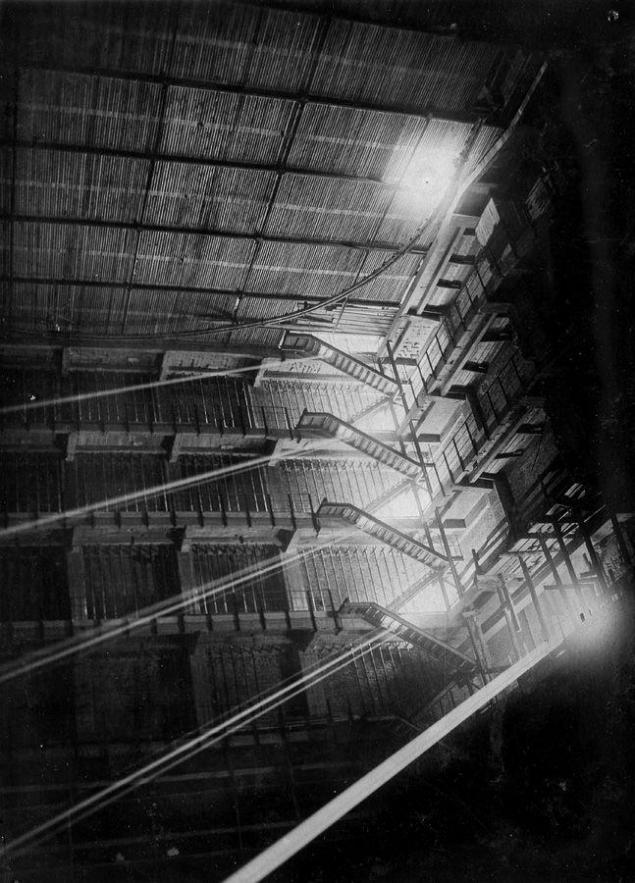
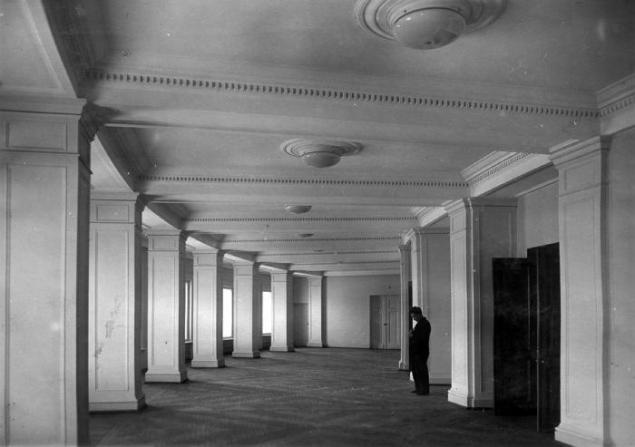
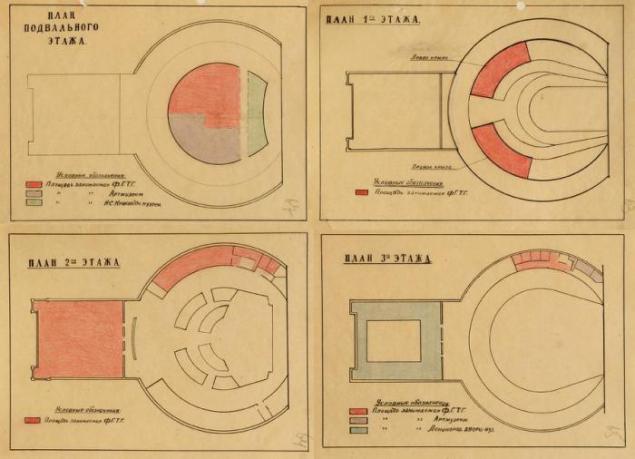
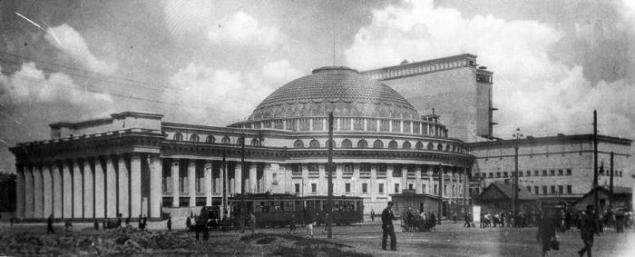
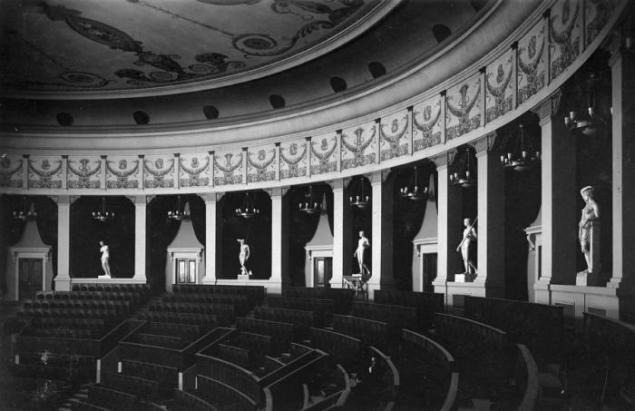
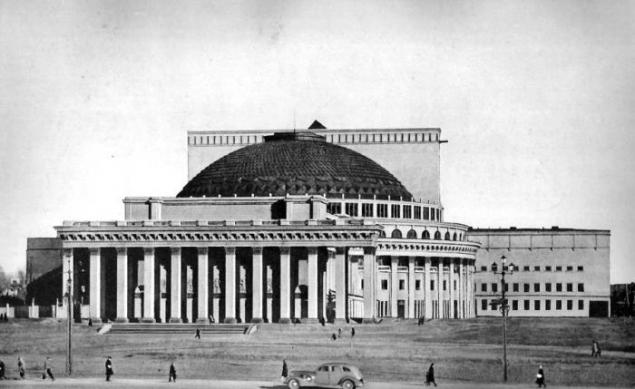

28 August 1930 was allotted land for construction of the theater in the central square of the city with the condition to pay the main facade of the theater on Red avenue.

May 22, 1931 the solemn laying of the "first workshop" arrestor on Red Square (formerly the Fair or "Bazaar»).

Rally to mark bookmarks DNA

At the rally, the chairman of "komsoda" (Assistance Committee) IG Zaitsev.
On stage, it can be seen the layout of the future building arrestor.

May 23, 1932. The template for the shoe boxes scenic

Building site measuring 10 hectares was zatesnennoy.
It began on the Red Line Red Avenue (east side) of the street to street Semipalatinsk. Biisk, was surrounded by a fence.

Masonry walls of the lobby

Digging foundation for portal

View towards the area

Shoe lobbies

Leveling shoe lobbies

Sparrow

Check shoes lobbies Sparrow

The view from the lobby

Shoes lobbies

June 13, 1932. Betonirovka 1st floor lobby, shed semicircle.
July 1, was only on construction plan and the general breakdown of the drawings of foundations and reinforced concrete structures. Concrete works were accelerated pace.

Toe reinforcement on the 1st floor lobbies.


August 5, 1932. Lobby


Formwork on the 1st floor gully

Digging pits under the foundation of the left pocket

September 1, 1932. View from the south side

Interior view corridors

Lobby floor and basement of the left pocket




October 20th, 1932. Rama's ring lobby

January 26, 1933.


Forest stage box - rear view

April 15th, 1933. The lobby and corridors

Right pocket and stage box
A major challenge for the builders was the construction of the dome theater. The ratio of thickness to diameter of the dome is 1/750 (the ratio of the thickness of the shell of an egg to the diameter 1/250). To produce concreting the dome was necessary so that the parallel conduct work on the construction of structures of the amphitheater in the hall.

April 28, 1933. Tower to support farms formwork dome
In the middle of the hall was built 37-meter high tower of logs collected - is not allowed to clutter the room and forests along with concreting keep it working.





May 1, 1933. View from the Red prospectus

June 6, 1933. General view of the construction

Hold scenes

Stage box right pocket

Mechanical workshop

Fittings portal arch

June 27, 1933

Side facade of the lobby of the south side

Bucket lifts and concrete mixer

Work on the electric welding machine

The facade on the east side

July 28, 1933. Temporary installation of the formwork farms dome
At the suggestion of S.A.Polygalina farm holding formwork dome, going on the roof built by the time of the lobby, then menaced the central tower and moved around the ring in place.

August 4, 1933
The first farm was collected 35 days later - for 10 days. The last farm with good quality of work done per day.

Test load farms dome

Drilling farms stage box with an electric

Boiler-mechanical shop

August 15, 1933. Rama couloir 4th floor



August 28, 1933. General view of established farms dome

View of a farm on top of the dome

Top view of the dock

The moment of installation on farms odnorezku

The moment of installation farms dome support ring

Wrapping paired farms


Blocking segment farms formwork dome

Betonirovka 4th floor lobby

August 30, 1933


Left pocket

Right pocket

Stage box dock

September 3, 1933

September 11, 1933

The most unique part of the building - the construction of the dome with a diameter of 60 meters, a height of 35 m.


The lobby, decorated for the 16th anniversary of the October

Laying packages attic trusses dome

Street View Lenin













